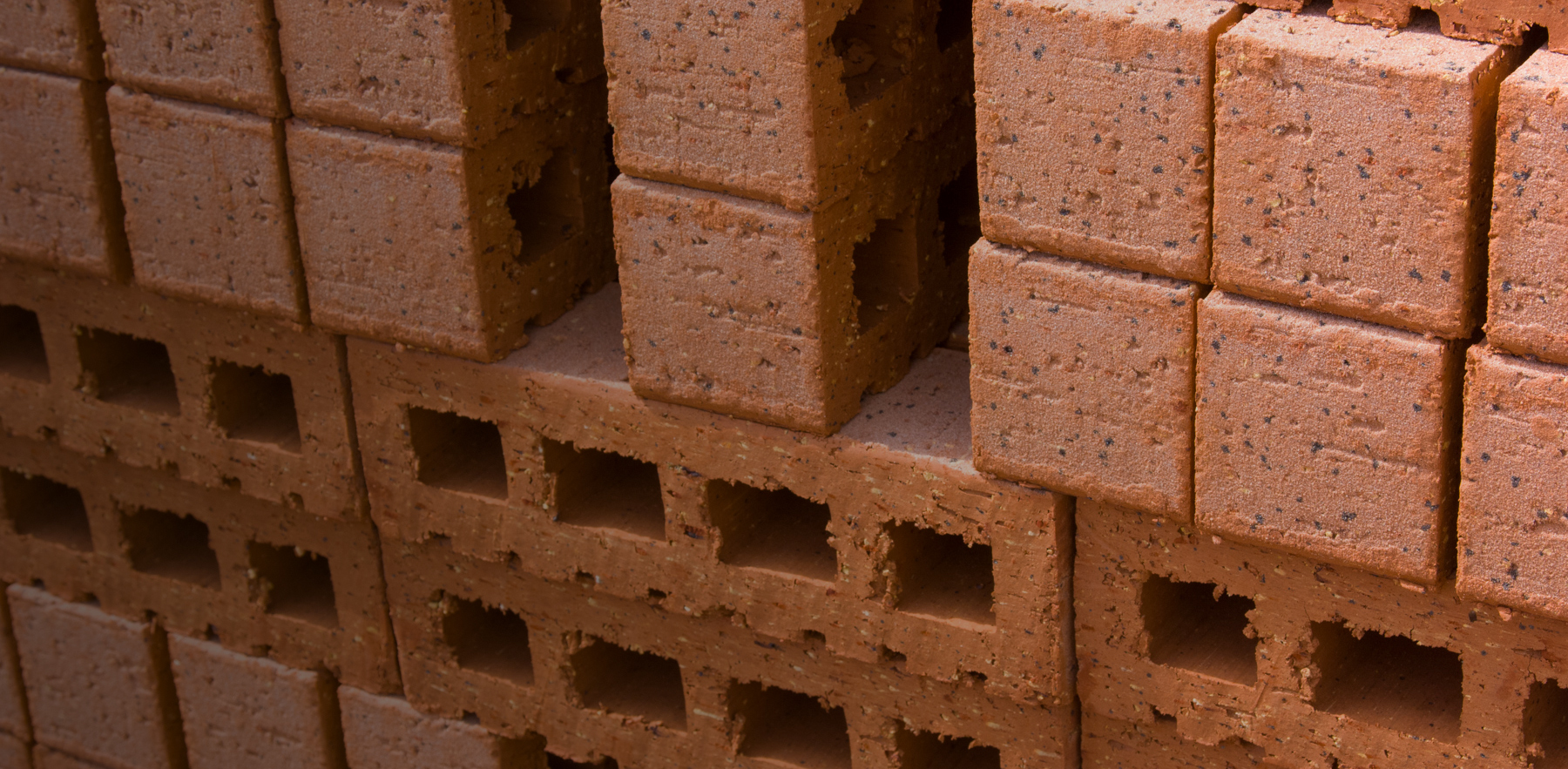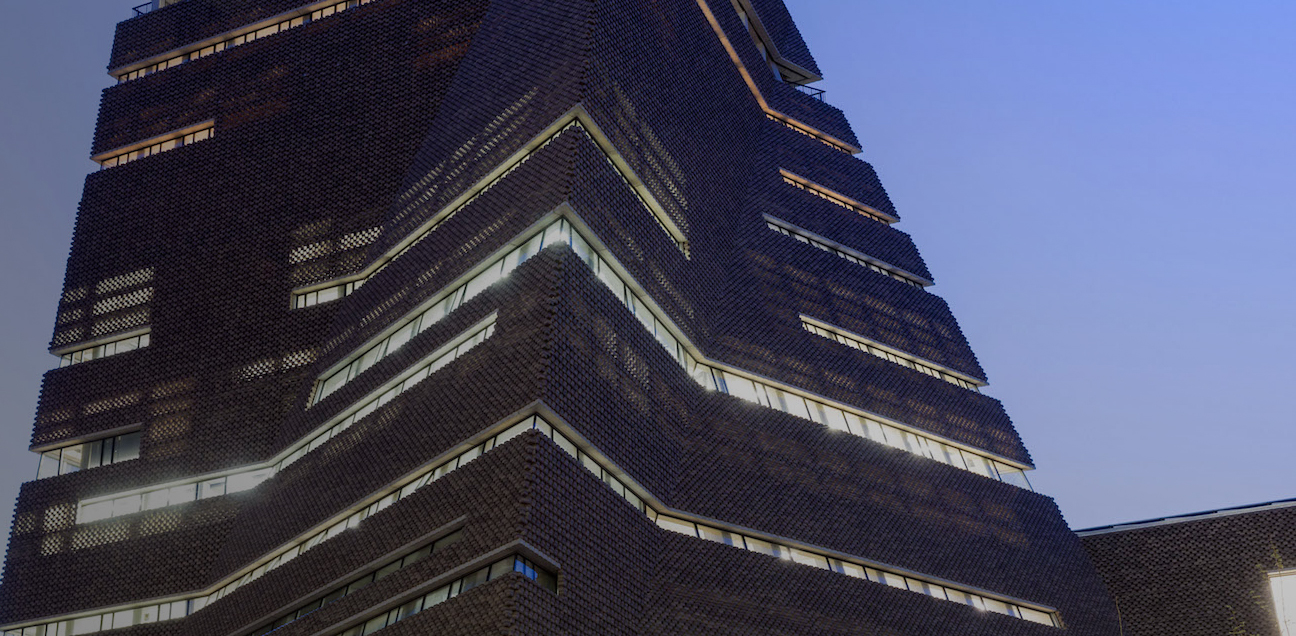The centerpiece of New Hanza City at the edge of Riga’s Art Nouveau district, the Latvian Museum for Contemporary Art will offer an experience of contemporary art that synthesises art practice and art perception. Speaking to a wide spectrum of artwork, the building comprises a group of flexible spaces for a multi-nodal display sequence – offering smaller, chapel-like spaces for intimate works through to more expansive environments to facilitate larger installations.

The form resonates with traditional domestic Baltic architecture, like a simple wooden house, elevated to an institutional architecture. This suggests the idea of the museum as a home for the collection, inviting a wide audience to participate in the cultural and civic exchange it will offer.
The civic experience begins outside the building with a sloped plaza that leads down to sliding doors, which draw visitors inside the auditorium and large atrium.

The fluidity between the exterior and interior provides a welcoming entry sequence that can also be used as a performance area for special events. Inside, the grand concourse sits beneath a cast concrete waffle structure, which creates a very specific acoustic effect and refers to traditional Latvian decorative patterns. A spiral staircase, comprising a concrete base with a floating solid timber guardrail to match the exterior wood cladding, leads up to the galleries.

The galleries are wrapped in a skin of red stained vertical fins, made from locally sourced Scots Pine timber, resonating with the red of the Latvian flag.
The roof structure refers to a distinctive architectural trope of the region, where steeply pitched roofs function to receive heavy snowfall. Each tilt is a highly specific geometry, with north-facing glazing that captures the daylight.

The arrangement of pitched gables has been generated by a series of roof studies of the optimal daylight required to create the gallery spaces, so that the pure northern light is sculpted into intimate or larger gallery environments. These multiple daylighting opportunities define the interior organization and flexibility of the museum.Architect: Adjaye AssociatesLocal Architect: AB3DClient: Latvian Museum of Contemporary Art FoundationTotal Area: 7,000 sqmContract Value: €30m.








 Latvian Museum of Contemporary Art
Latvian Museum of Contemporary Art 


