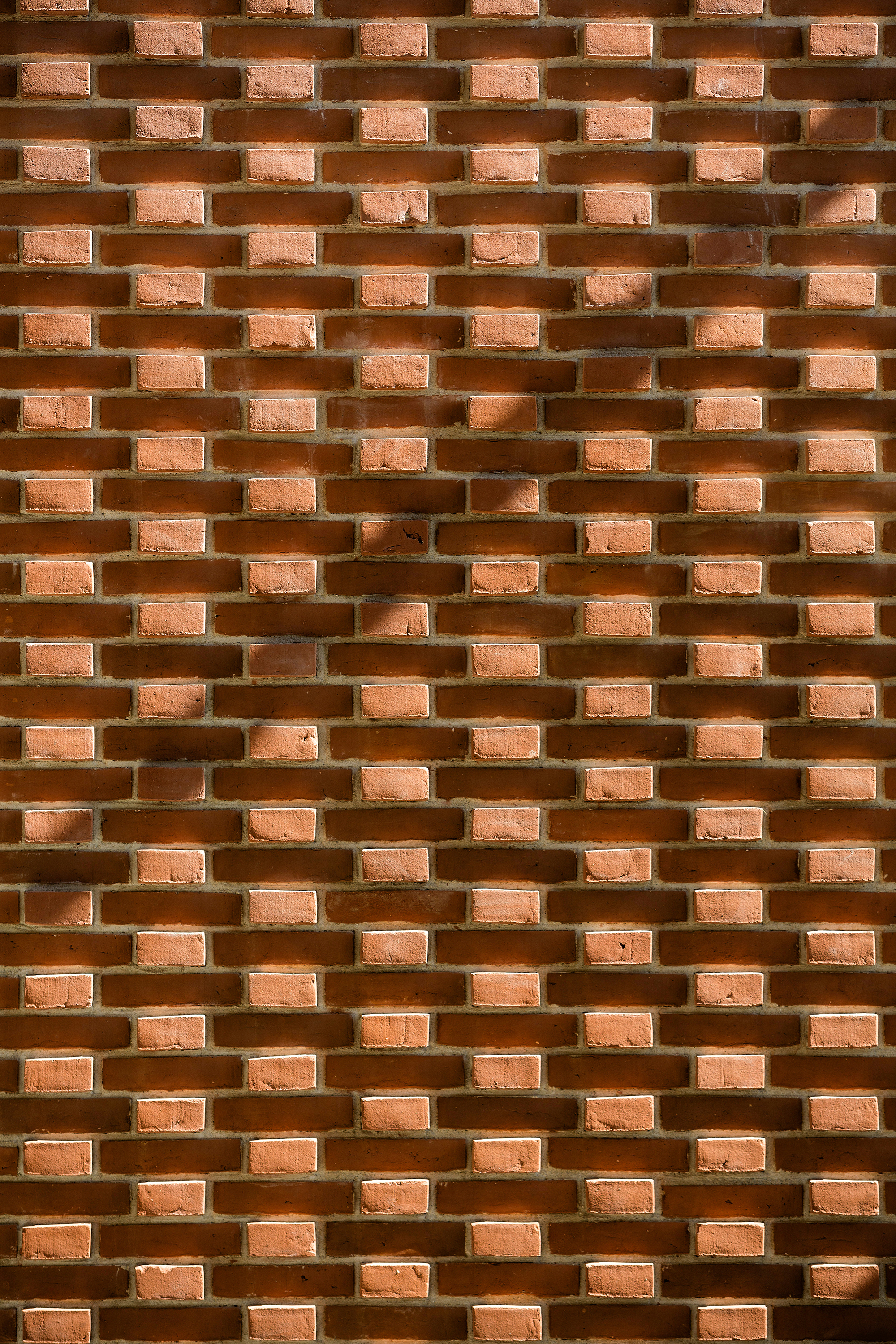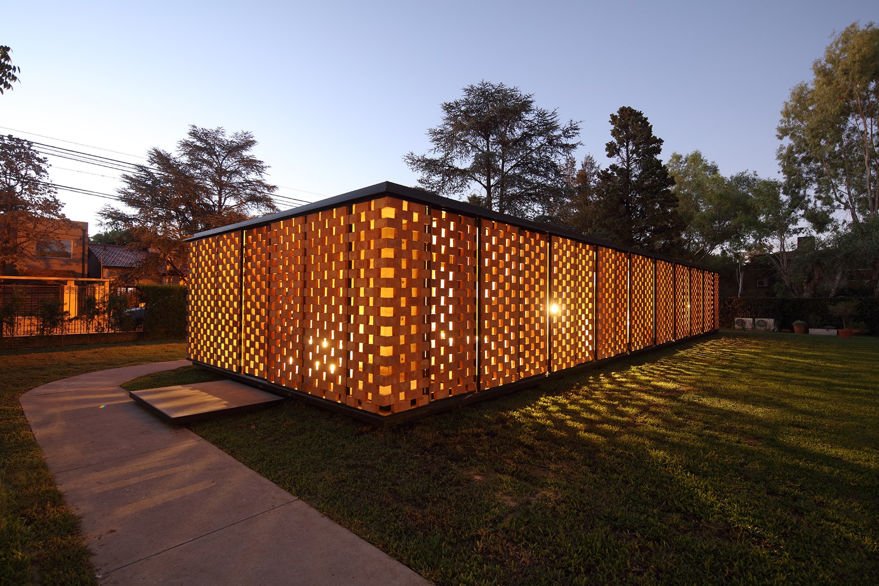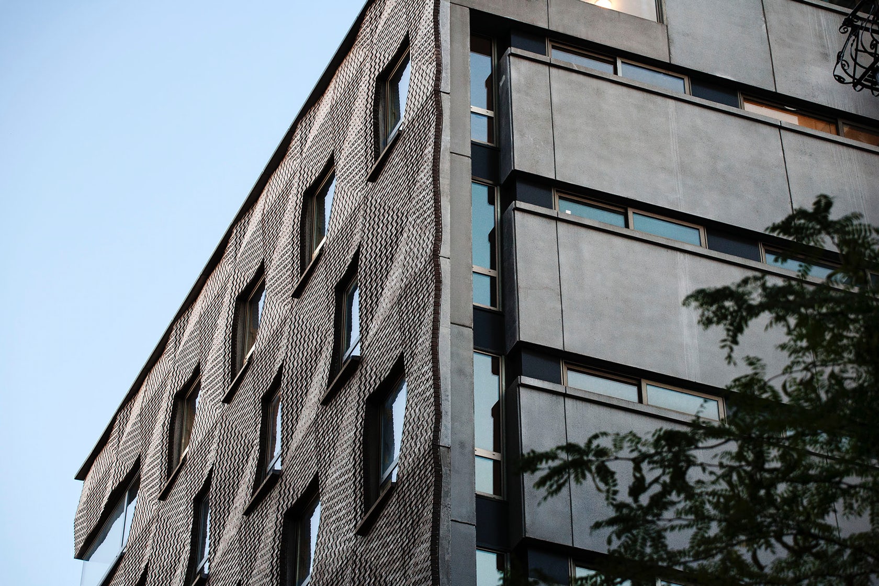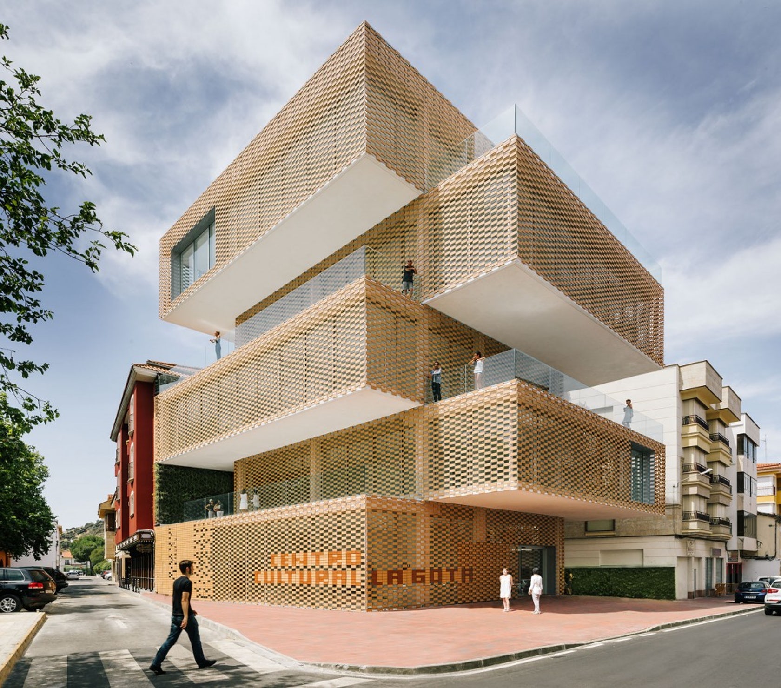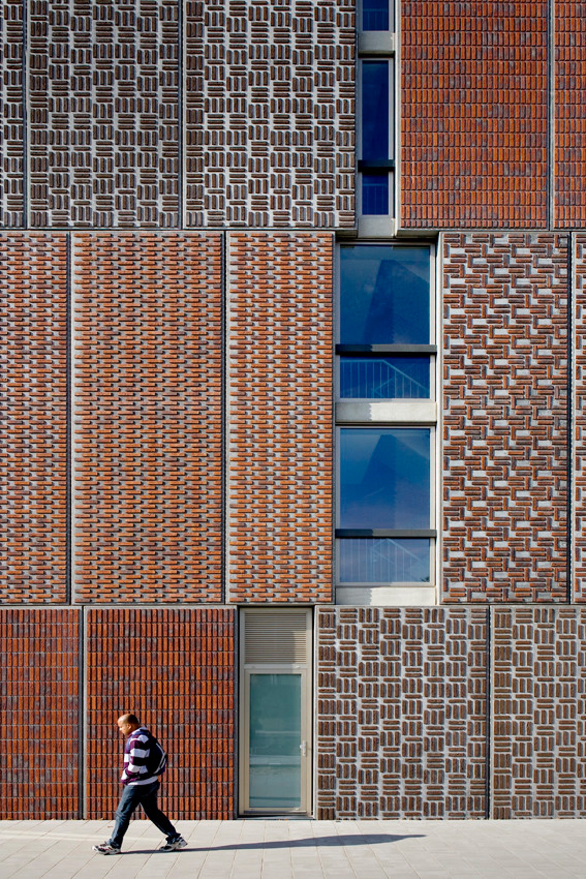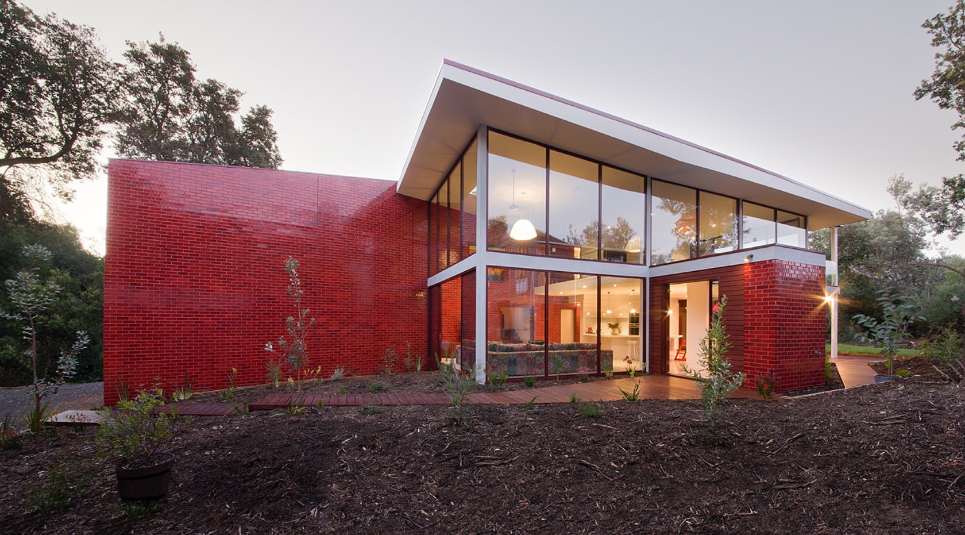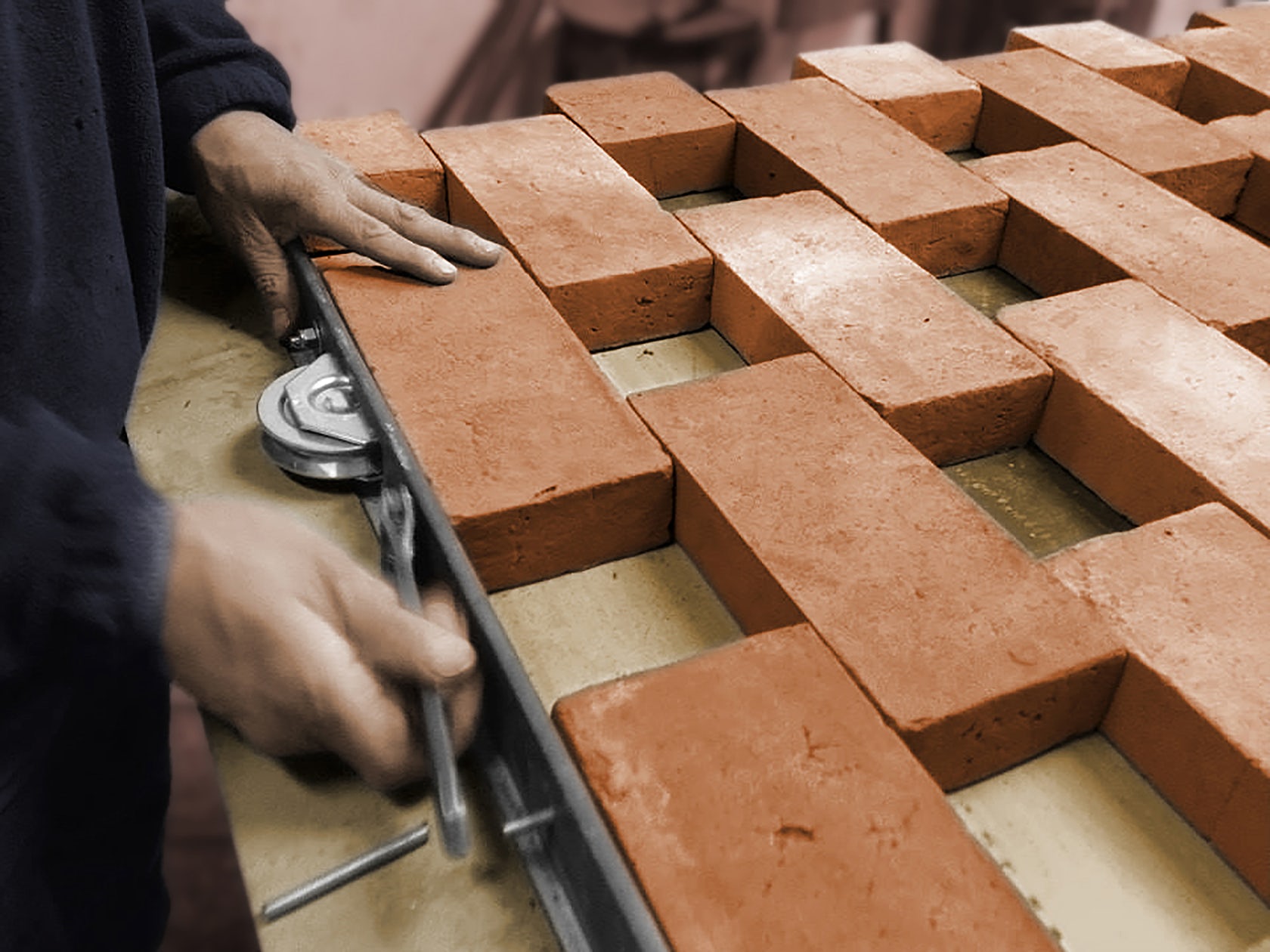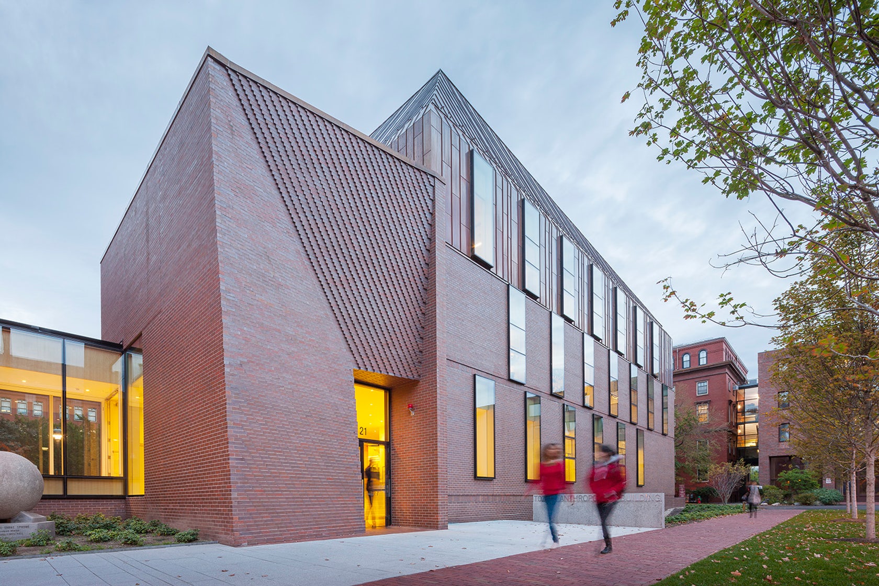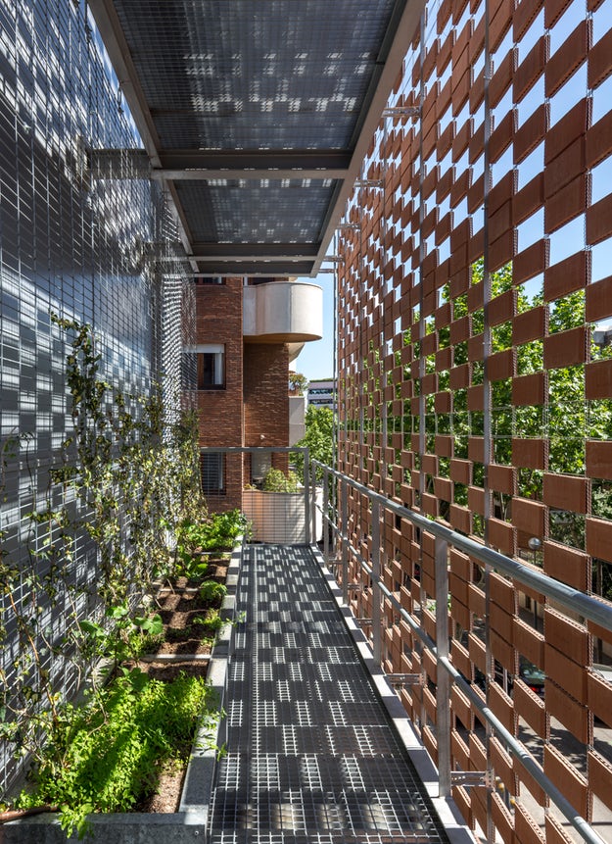Architects: Want to have your project featured? Showcase your work through Architizer and sign up for our inspirational newsletters.
Working with brick can be exhausting. Sure, bricks are among the most striking of architectural materials, but they’re heavy and laborious and can be downright expensive. And so, why wrestle with brick when you can harness brick panel? Thin, panelized brick approximates the look and feel of masonry brick while occupying much less space and requiring less support. It also tends to be much less expensive, which makes it an attractive choice for budget-conscious projects.
There are a wide range of brick panel products out there, ranging from the polyurethane panels available from your local building supply store to custom-made reclaimed-brick veneers. Some are specifically for interiors, some are virtually indistinguishable from traditional masonry brick and others celebrate their panel-ness by being able to be collaged in a variety of textures. Manufacturers of brick panels frequently make stone panels as well, so if you are in the market for stone panels, this guide may be helpful to you as well.
Panel Brick Systems
Faux Brick: Faux bricks are typically made of high-density plastic and come in ready-to-install panels that interlock to form a relatively seamless surface. They are usually glued or nailed to a backing substrate. These panels are the lowest-cost option.
Thin Brick Veneer: Thin bricks are generally made of the same clay as traditional masonry brick, but they are much — you guessed it — thinner. This means that they can be individually applied to walls as though they were tiles or in large prefab panels that can be connected to a backing wall. As shown above, various systems attach a metal backing to structural sheathing, and then thin bricks are individually placed in supports on the backing panel. The system is then finished with a grout, as opposed to masonry mortar.
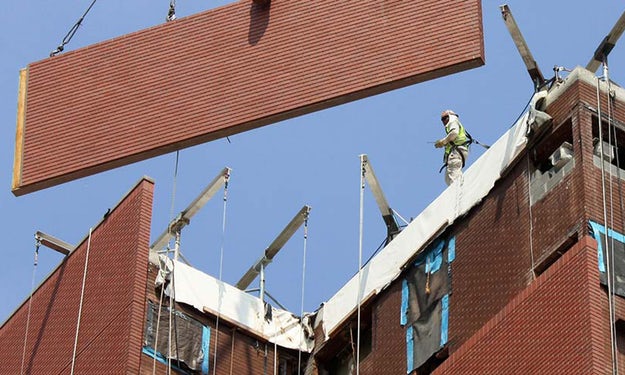
Precast concrete panel installation; image via SlenderWall
Precast Concrete Panels: Precast concrete panels can be finished to look like brick or can have brick or thin brick embedded in them. These panels can come as part of prefabricated wall assemblies that arrive on-site fully formed, as shown above, or they are simply large cladding panels installed into a larger wall package.
Masonry Brick Panels: Traditional masonry bricks can also be assembled off-site and installed as a premade panel. Although these are, in a sense, brick panels, such assemblies are typically available from traditional masonry brick manufacturers or contractors and are treated differently to veneer panels.
Flexbrick: Flexbrick is an innovative product that connects thin bricks on long wires, creating something like a brick fabric. This mesh can be expanded to create a translucent screen, flexed to create a curved wall or embedded in another surface to create a brick veneer. More information on Flexbrick can be found How Flexbrick Is Making It Easy to Create Large-Format Screen Façades, in which Architizer interviewed the creator of Flexbrick, Vicente Sarrablo.
Aesthetics
Just as masonry bricks are available in an array of styles, so are brick panels. Below are some characteristics to think about when selecting masonry brick or panel brick.
Coursing: Masonry units can be oriented in different ways to create patterns and visual styles. Common coursing patterns include:
- Stretchers: Units are horizontally oriented with the full face exposed (most common).
- Headers: Oriented perpendicular to the face of the wall with the end exposed.
- Soldiers: Vertically oriented with the full face exposed.
- Rowlock: Oriented perpendicular to the face of the wall with the end and face exposed (often used at sills and at tops of walls).
Finishes: Finishes are an extremely important element of panel brick façades, as they can add depth and alter the way that light and shadows are reflected.
- Paint: Make sure to specify if you are planning on painting, as many concrete masonry units (CMUs) are specifically manufactured to be directly painted on.
- Glazed: High-gloss finishes are widely available, even for exterior use.
- Reclaimed: Some manufacturers will take faces from reclaimed bricks to create thin bricks with a natural patina.
- Texture: Just as masonry bricks come in a range of textures, so do thin veneer bricks.
Orientation: Unlike traditional brick, panel bricks can run in any direction, since the bricks are not supporting the weight of one another.
Research Panel Brick Manufacturers
Dimensions: Three terms are used to reference the overall dimensions of masonry products: width, height and length. Note that nominal dimensions include the size of the product plus the thickness of the mortar joint, while actual size listings only refer to the dimensions of the block. Brick panels come in a range of sizes from individual thin bricks to floor-to-floor height walls. The standard modular dimension for bricks is 3-5/8” x 2-1/4” x 8”, and brick panels tend to follow that module.
Performance
Expansion Joints: Like most exterior cladding materials, bricks expand and contract, fluctuating in size with exposure to moisture and surrounding temperatures. To combat this constant movement, it is important to select products that will help panel brick systems maintain stability. To learn how to detail the right type of expansion joints and where to appropriately locate them on the façade, check out Architizer’s article on How to Detail Expansion Joints in Panelized Brick Façades.
Rainscreen Principle: Typically, brick veneer is not air or water-tight and so, water will most likely penetrate panel brick façades. However, by incorporating a cavity between the brick facing and the back up system, weep holes, vent holes and flashing, any water that seeps in will quickly drain out so that no damage to the wall package occurs.
Thermal Performance: Uninsulated brick veneer provides very little thermal resistance. However, similar to terracotta and other stone cladding systems, panel brick can be easily coupled with insulation products that are designed to reduce the heat loss or heat gain of a building envelope. The insulation should be non-combustible, rot and vermin proof and non-absorbent. In designing the insulation layer, strive for the lowest possible U-Value.
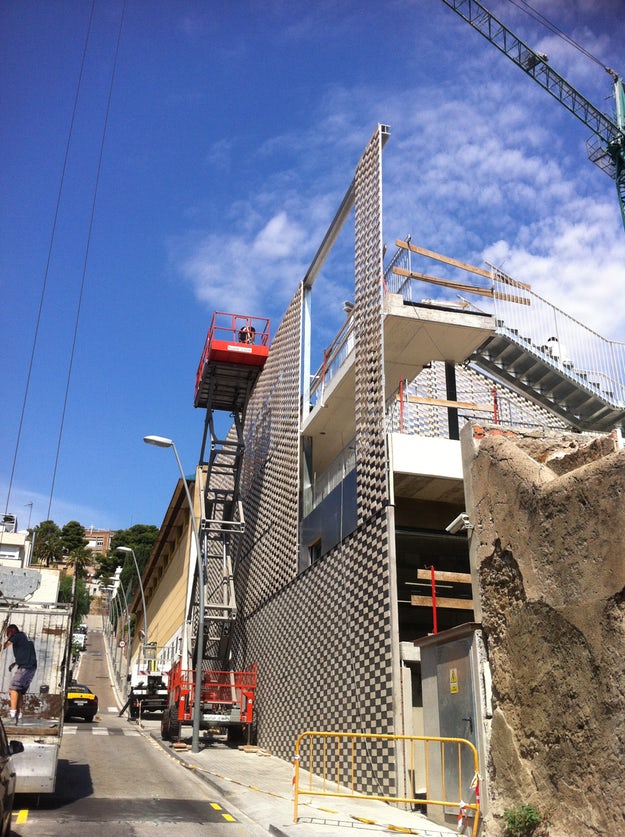
On-site application of Flexbrick at Virolai Petit Kindergarten in Barcelona; image courtesy of Vicente Sarrablo
Installation: Lighter than traditional masonry and prefabricated prior to arriving on the construction site, panel brick is a relatively easy-to-install cladding system.
Vicente Sarrablo, creator of Flexbrick, remarked that installing a Flexbrick textile “is similar to hanging a curtain.” Highly flexible, the fabric may be folded and stored onto pallets before being transported to the building site. At the worksite, the fabric is unrolled directly onto the structure, through a process that involves elevating the brick textile on a crane, laying it down and fixing it to weighted anchors.
Case Studies
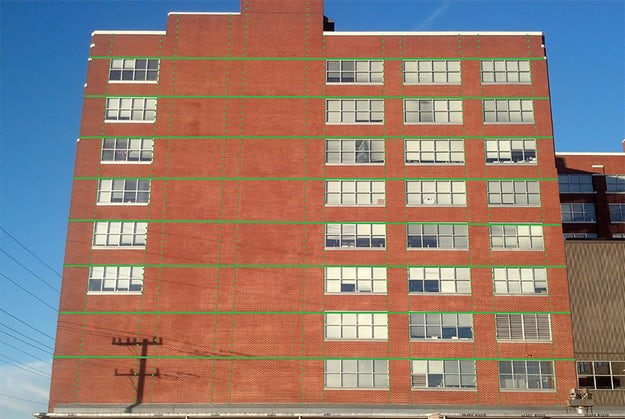
Example of anchored brick veneer movement joint locations; via Masonry Systems Guide
How to Detail Expansion Joints in a Panelized Brick Façade
Like most exterior cladding products born out of natural materials, bricks — built from clay — have minds of their own. They naturally expand and contract, fluctuating in size with exposure to moisture and surrounding temperatures. This presents a pivotal problem when detailing panelized brick systems and brick veneer façades. This guide outlines how architects can select the right type of expansion joints and appropriately locate them on the façade.
How Flexbrick is Making It Easy to Create Large-Format Screen Façades
By harnessing a small yet novel design detail — binding bricks together on steel wires — Flexbrick pushes the advantages of panel brick a dramatic step forward, resulting in a pre-fabricated rollout fabric that offers unforeseen possibilities for the creation of large-scale façade screens.
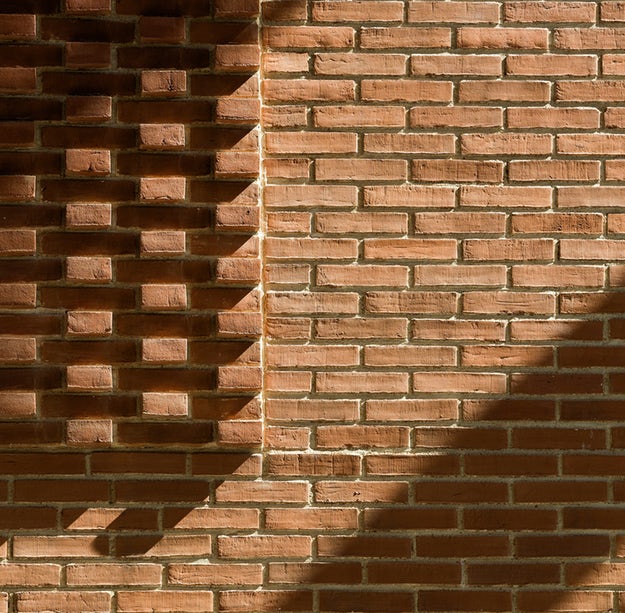
Image courtesy of C.F. Møller
Architectural Details: The Brilliant Brick Façades of C.F. Møller’s Danish Meat Research Institute
The team at C.F. Møller worked with Danish manufacturer SHT A/S to make the spiral pattern for the Institute’s façade a reality. They designed a detailed arrangement featuring cantilevered bricks spaced over sunken ones, creating a switch of vertical shadows that line the building. This 3-D-centric vision for the structure’s cladding was a direct reference to the other monotonous brick buildings on DTI’s campus, which was originally designed by architect Vilhelm Wohlert in the 1970s.
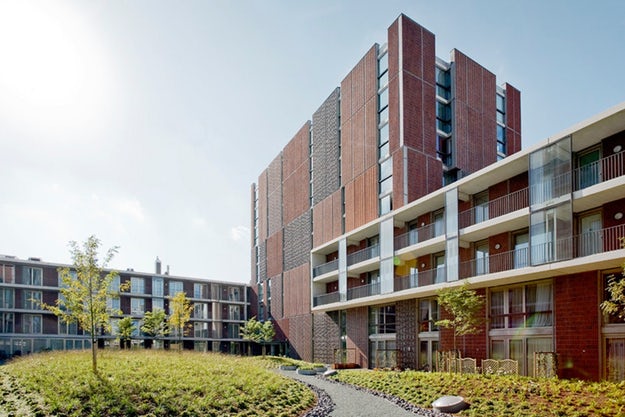
Images courtesy Mecanoo
Architectural Details: Block A Nordstrook’s Unconventional Panel Brick Façade
Today, architects like van Gameren and Mecanoo are using brick in unexpected and experimental ways around the world. Block A Noordstrook, a colorful and sculptural manipulation of the material, showcases a method in which the banality of basic, prefabricated brick panels can be turned into something unconventional and delightful. While still respecting the beautiful tradition of brick-clad buildings throughout older European cities, projects like this bring brick into a new age of design thinking, material exploration and cost-effectiveness.
Architects: Want to have your project featured? Showcase your work through Architizer and sign up for our inspirational newsletters.
