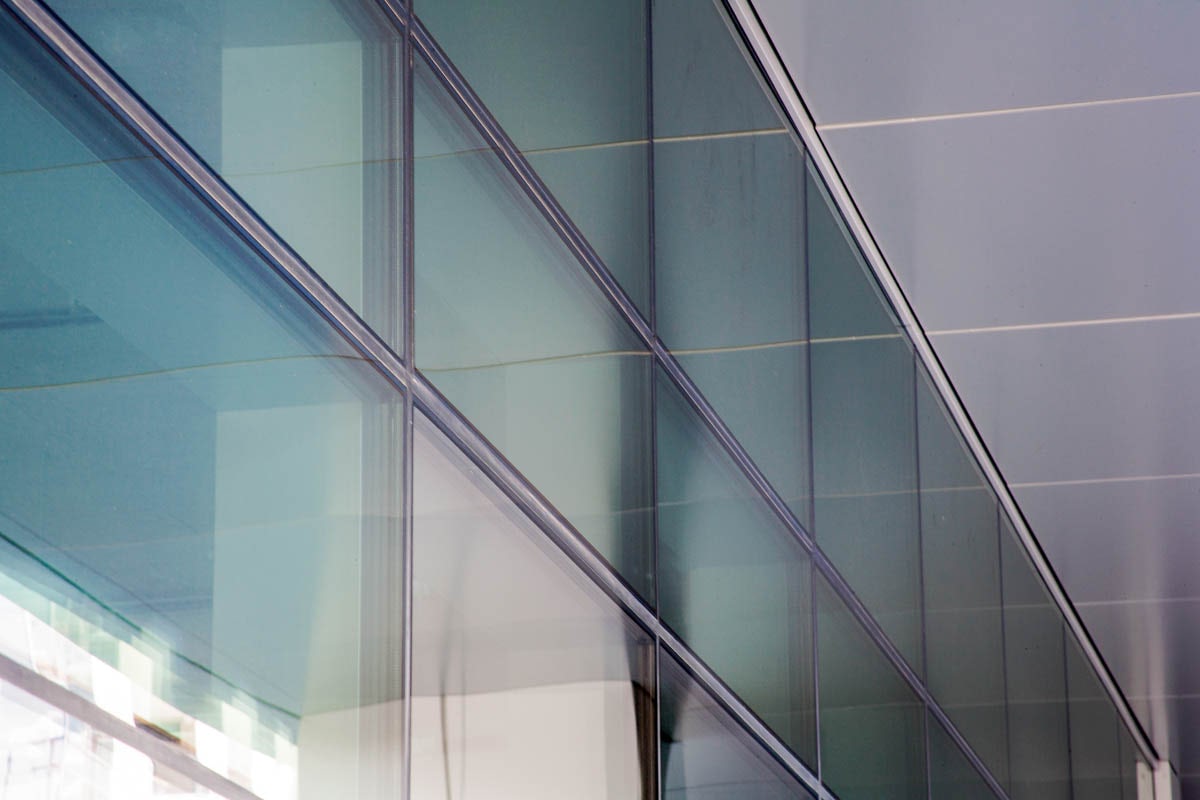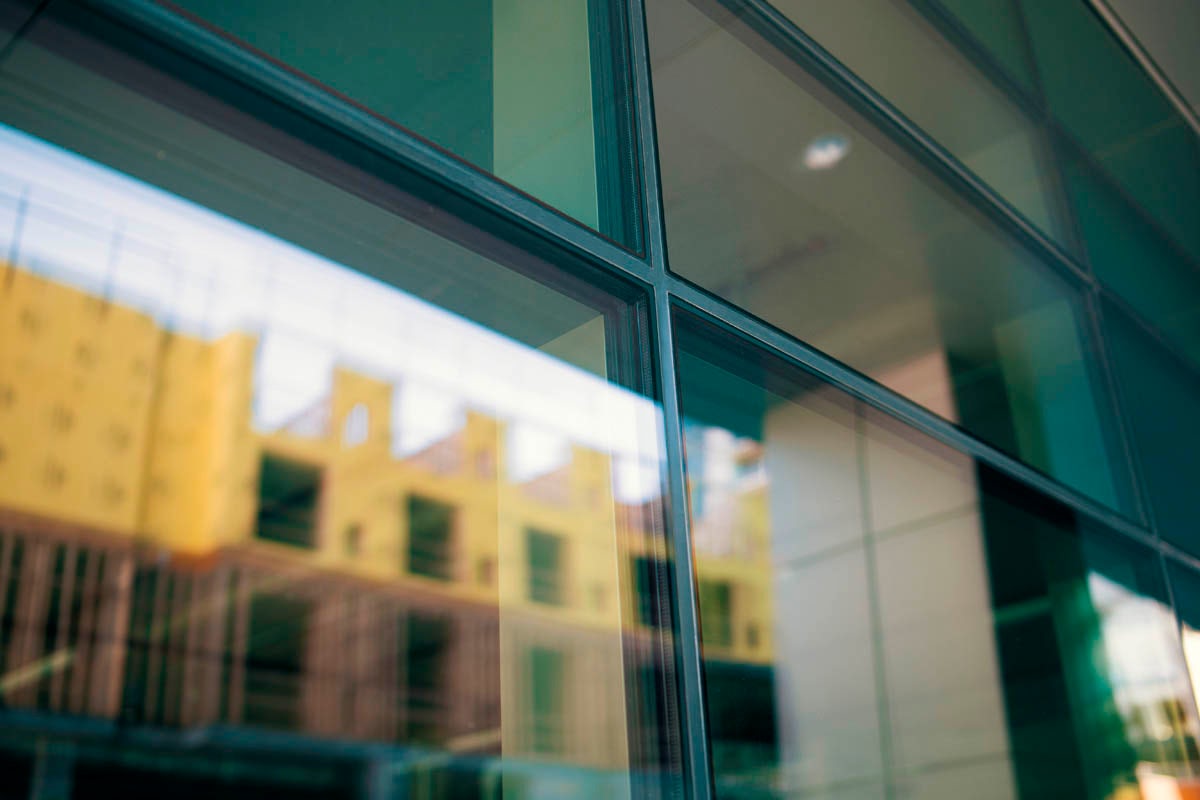In just 30 years, Technical Glass Products (TGP) has revolutionized the way that fire-rated glass is made — transforming it from the glass characterized by heavy wire-mesh inserts to clean, wireless modern glazing. “We’ve gone from a slab steel door with wire and glass in it to a sleek transparent smooth fire-rated glass curtain wall,” says Jeff Razwick, president of TGP. “It’s a huge leap. Fire-rated glazing is no longer a barrier to amazing architecture.”
TGP started out in Seattle in 1980 by listening to an architectural community frustrated with wire-mesh fire-rated glass products. In response, the company began providing FireLite®, a clear and wireless fire-rated glass ceramic. “Then came the requests for better doors, larger sections of glass and, finally, curtain walls. Architects were pushing us to develop designs, and we’ve enjoyed doing our part to make their visions a reality,” he says.

© Michael Seidl
Today, in one of its most advanced fire-rated glass curtain wall systems, the company utilizes Pilkington Pyrostop®, a clear, multi-laminate fire-rated glazing material that is silicone sealed and attached to narrow, steel, fire-rated frames with a toggle retention system. The resulting Fireframes SG Curtainwall® Series is a sleek, up to two-hour rated firewall that’s 1 inch thick and composed of six to seven layers of glass. In case of fire, the closest layer of glass foams up then turns opaque and blocks fire, heat and smoke. After one layer foams up and sloughs off, the next layer repeats the process.
“In building codes, a firewall not only has to block the flames and smoke, but keep heat from traveling through the walls,” he says. “For one hour that means 1,600 degrees Fahrenheit, and for two hours, 2,000 degrees. So it’s just like solid brick or gypsum: It has to stop the heat traveling through.”
Non-rated glass curtain walls in commercial construction are typically hung off of concrete forms and floor slabs using aluminum framing. “Our silicone-glazed fire-rated glass curtain wall system is the same thing: It’s hung off the face and becomes the façade; it’s a curtain wall, and the SG is the aesthetic,” Razwick says. “There’s no cap, no exposed framing for the entire exterior face, and it’s totally smooth.”

That means there are no exposed exterior fasteners and/or exterior frame members holding the glass horizontally or vertically, yielding an unlimited glass firewall with no limitations on the overall system size. “If an architect wants to run this all the way down a property line because of a firewall, we can do it,” he says. “It’s an aesthetic they want, a look they want and a conscious choice. They want that sleek and smooth appearance.”
Sleek and upscale — along with strong corner presence in a premier mixed-use district — is what LMN Architect’s 929 Office Tower, in Bellevue, Washington, got thanks to TGP. The project is attracting big-name tenants like the cloud-computing giant Salesforce. Many of these occupants will walk past its stylish glass-clad exterior on their way to work every day without realizing it provides critical protection against the spread of fire between adjacent structures. In large part, this is due to TGP’s new Fireframes SG Curtainwall® Series.
Installed on the southeastern ground-floor corner and side of the building, the Fireframes SG Curtainwall Series serves as a one-hour barrier to the spread of flames, smoke and heat. It helps prevent a fire from traveling to or from neighboring buildings — a critical safeguard for an office tower positioned along one of the city’s 600-by-600-foot downtown “superblocks.” Even more importantly, it brings safety and protection in line with the building’s aesthetic design intent.

Unlike other fire-rated curtain wall systems, the Fireframes SG Curtainwall Series is able to achieve the clean sightlines and seamless aesthetic of silicone glazed curtain wall systems. The assembly is silicone sealed and requires no pressure plates or caps. Once installed, the toggle retention system becomes completely hidden, allowing for a smooth, frame-free exterior surface. This was a critical design benefit for LMN Architects, as only select portions of the office tower’s ground-floor exterior were required by code to provide fire protection. The monolithic aesthetic of this series helped ensure smooth visual transitions at these junctions.
As an added benefit, the Fireframes SG Curtainwall Series made it possible for the project team to provide lot-line protection without sacrificing light transfer. The large, fire-rated glass walls extend the surface area through which light can transfer to help illuminate the office tower’s linear core and retail area. The curtain wall system also uses a variety of strategically insulated fire-rated glazing products, including low-e and spandrel glass, to respond to the angle of the daylight and support balanced light transfer. The 929 Office Tower is designed to LEED Gold standards and uses a number of complementary controls, including smart technologies and phone apps to help further control energy use.




