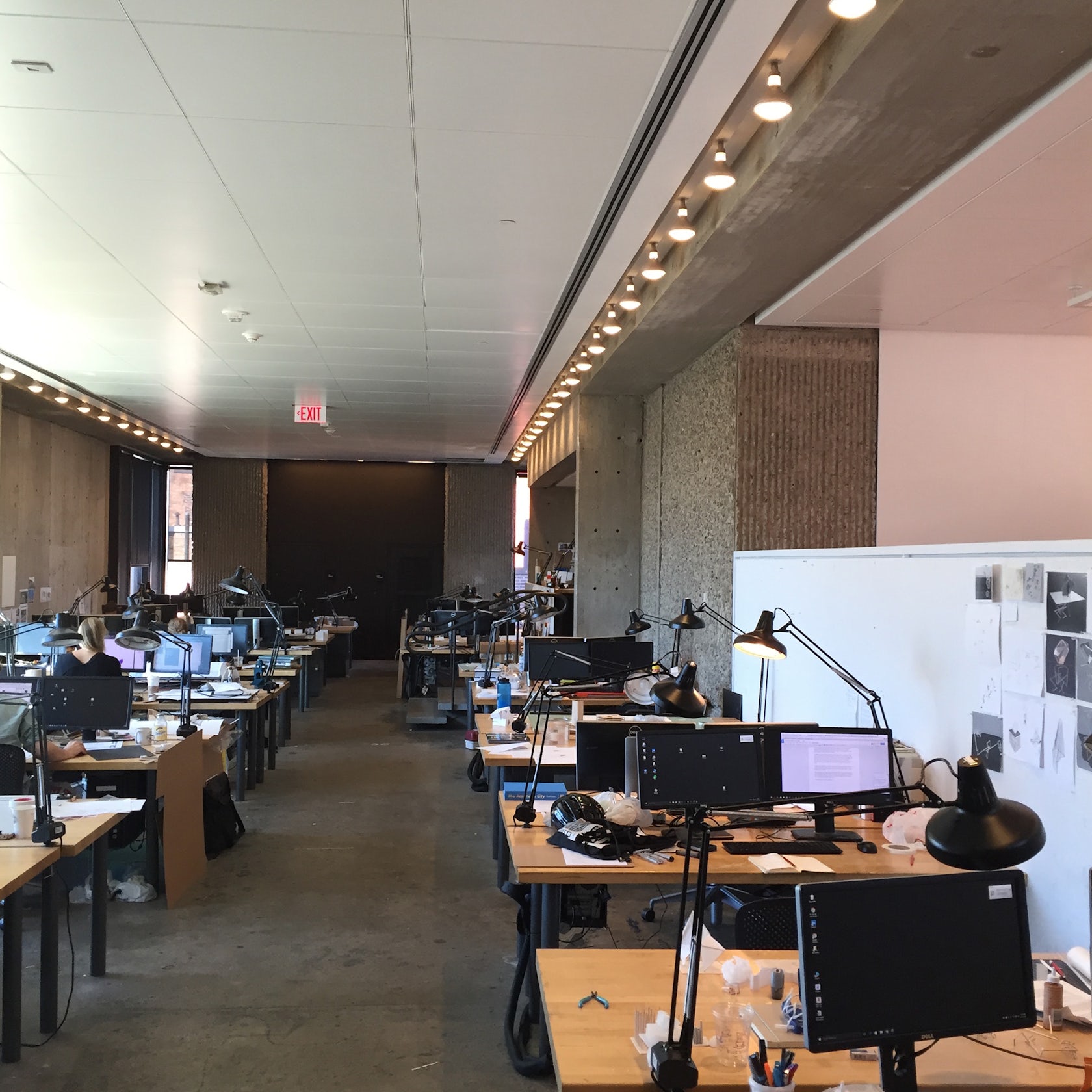Orli Hakanoglu’s “Life of an Architecture Student” series offers a personal account of one student’s experience at the Yale School of Architecture, giving a glimpse into the trials and tribulations of architecture school and offering a simple message to other aspiring architects throughout the year: you are not alone!
When I was thinking about applying to architecture school, I was inundated by technical facts from the number of laser cutters each school had to its required courses. Despite this wealth of information, I struggled to really grasp the day-to-day experience of being an architecture student. This column will be an earnest attempt to elucidate the experience of being a student at the Yale School of Architecture (YSoA) from the beginning. Keep in mind that I am one member of a very diverse class of students, and this is only one such account!
I have just begun the three-year Masters of Architecture program at the Yale School of Architecture. Just a couple of weeks in this environment has given me enough of an introduction to the life of being a graduate architecture student that I have a sense of what’s in store for me over the next three intense years.

© Michael Marsland
Rudolph Hall — home of Yale’s architecture students; image via Yale University
The fall semester began with a late-August orientation, at which point the rest of the class of 2019 and I joined the Visualizations I students for fabrication lab and digital media training. This weeklong course focused on safety practices while using machinery in the fabrication lab and a brief introduction to the computer, scanning, printing and other digital technologies at Yale.
In this time, I also got an opportunity to meet my classmates, whose diverse educational, cultural and professional backgrounds form the richly varied culture that characterizes the school. In fact, many students come from a non-architecture background: Some majored in philosophy, economics, chemistry and other diverse subjects. During this time, I eagerly awaited the start of classes with a mix of excitement and, admittedly, nervousness. In conversation with my classmates, I quickly realized I was not alone in this regard.

Oskar Hansen’s “Open Form” exhibition going on in the YSoA’s gallery space — a semester-long show
I have yet to fall into the rhythm of the semester but have already had at least one meeting of the five required courses of first year: Design Studio, Visualizations II, Formal Analysis, Structures I and History of Modern Architecture. Our first-year class occupies the sixth floor of the beautiful concrete Rudolph building, where every student has ample desk space and a school-provided computer to work at. Each class occupies a different floor of the building. Our class of about 55 is divided into five sections for core Design Studio. Our fall semester project has two main parts, which build upon each other and grow in complexity and the issues that they provoke.

First-year studio

First-year pin-up space with YSoA “paprika”-colored carpeting that appears throughout the building interior
For our opening project, we design a seed vault, a relatively abstract starting point with little program, no site and few technical requirements. With research, each student develops a concept surrounding storage and study and develops an enclosure. Later, this project grows in complexity, and a site is introduced. The second step is to transform this “Seed” of an idea into an urban public branch library.
Each class is distinct from the others, yet they all complement one another, with concepts from one course occasionally inspiring or speaking to those being developed in another. A typical day is loaded with both classes and work for upcoming classes. For example, today I begin with a History of Architecture lecture and a subsequent discussion section. In the afternoon, I have some work to complete for an upcoming studio pin-up, and in the afternoon, our entire class comes together again for Visualizations. Later in the evening, I will meet with my tutor from Peter Eisenman’s Formal Analysis class to refine my plans for a critical drawing interpreting two Renaissance churches — that’s due in a few days.

Yale’s Hall of Graduate Studies; Instagram photo by jman225
Last Friday was an unprecedented experience for me. Beginning in the morning, we worked all day on a single drawing inspired by facade patterning observed on the nearby Hall of Graduate Studies building. A quick walkthrough of the studio demonstrated the variation in interpretation of the assignment. Despite each drawing’s shared precedent, no two were alike. At 6 p.m., the “pencils down” policy went into effect and we handed in our drawings to our teaching assistants. Tonight, we’ll be discussing them in class. Exhausted, slightly deranged but ultimately satisfied, we headed up to the seventh floor for a weekly happy hour organized by first-year students for the rest of the school.

Students from all years at the YSoA enjoy beer and Oreos to celebrate the end of a busy week on the seventh-floor balcony.
Speaking of this get-together, let me just say that despite the work, socializing exists! There are a number of opportunities to get involved with the rest of the student body through school-wide organizations, intramural sports, socializing after weekly Thursday-evening lectures or a classic Friday-evening rooftop party.
Even though classes have only just begun, what’s expected of us in terms of critical insight and rate of production is staggering. Nevertheless, the structure of our workload is carefully thought out and coordinated by the faculty. Pretty much every hour of the workweek is dedicated to a class or getting work done for another class. As long as you’re diligent, it seems, all it takes is dedication and stamina and, well, a lot of coffee.
I have yet to pull an all nighter. We’ll talk soon.
All photographs by Orli Hakanoglu unless otherwise stated









