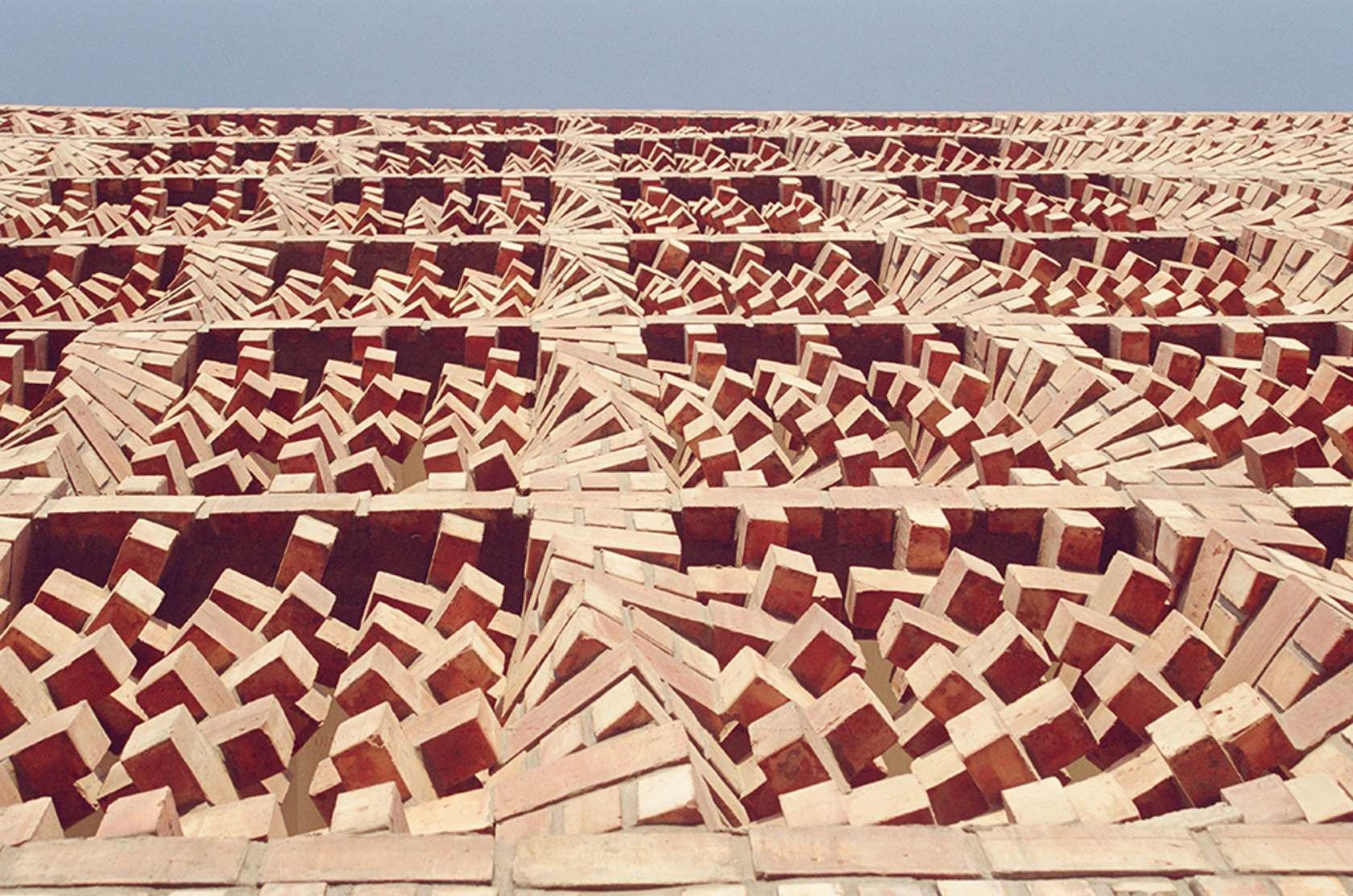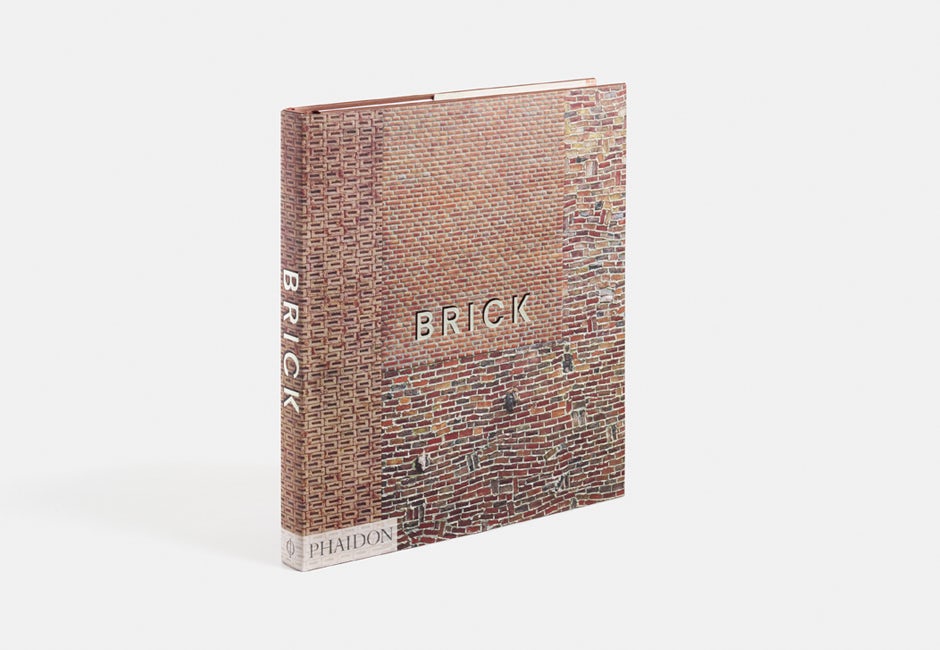Architects: Want to have your work featured on Architizer? Upload your projects to be considered for an editorial feature! Don’t forget to sign up for our inspirational newsletter.
“Architecture starts when you carefully put two bricks together. There it begins.”
Mies van der Rohe’s words succinctly allude to the raw, fundamental qualities of masonry that have made it one of architecture’s most loved building materials. From Louis Khan to Frank Lloyd Wright, some of the greatest architects of the past century have captured the collective imagination of the world with their remarkable uses of brick, creating some truly iconic buildings with the most humble of mediums.
Despite its ancient origins, the varied texture, color and shape of brick causes architects to continuously explore new and unexpected applications that harness this versatile material for the evolving needs of clients. Many of these innovative uses of masonry are detailed via stunning photography in Phaidon’s book of serious architectural eye candy simply entitled Brick.
Many of the façades featured can teach us how brick can be utilized to create a building envelope full of color, texture and formal delight. Here, we explore seven approaches adopted by architects in recent times that channel the spirit of the classics while providing a modern twist. This is the best of brick:



1. The Twisting Veil
South Asian Human Rights Documentation Centre by Anagram Architects, Delhi, India
Harnessing the flexibility of bricks as rotatable modules, Anagram Architects conceived an elevation that allows for ample natural ventilation while reducing noise and providing shade from the intense heat of the Indian sun. Designed for clients with limited resources, the use of brick was ideal for the creation of a highly complex façade at reasonably low cost.



2. The Rippled Skin
Mulberry House by SHoP Architects, New York City, United States
Located on a street corner in Manhattan’s stylish NoLita neighborhood, SHoP Architect’s black bricks illustrate how a subtle articulation of this material can channel light and shade for a striking architectural aesthetic. The faceted panels are not load-bearing, instead wrapping the building as a contemporary skin that pays tribute to the historic brick façades of the area.



3. The Singular Chasm
Pabellón Agrícola Almazara Santurde by Barcena and Zufiaur Arquitectos, Santurde, Spain
This olive oil factory in Northern Spain illustrates how brick can also be used to create distinctive architecture via simple massing and a strong silhouette: the two primary functions of the building are housed within two homogenous volumes split by a single void. These windowless brick façades look solid and smooth from afar but possess a subtle textured quality that provides an added element of richness when viewed up close.



4. The Patchwork Pattern
Community Centre Westvleteren by Atelier Tom Vanhee, Poperinge, Belgium
In many renovations and extensions, hours are spent attempting to match the varied texture and color of bricks to knit together old and new. However, Atelier Tom Vanhee elected to go in the opposite direction with this community center in Belgium, expressing additions and subtractions with the use of contrasting bricks that celebrate the evolution of a building over the course of many years.



5. The Perforated Grid
ABC Building by WISE Architecture, Seoul, South Korea
WISE Architecture’s office building in Seoul, South Korea, combines the homogenous, sculptural qualities of Pabellón Agrícola Almazara Santurde with the permeable nature of the South Asian Human Rights Documentation Centre. Bricks were laid with slight gaps for certain parts of the façade, allowing light and air to filter through to walkways hidden behind layers of black brick.



6. The Lattice Layer
House 712 by HARQUITECTES, Barcelona, Spain
The simple form of House 712, a private residence in Barcelona, Spain, belies the unusual nature of the building envelope. With the construction budget reduced by 65 percent, perforated bricks were chosen for their combination of low cost and functionality. The bricks neatly overlap at each corner of the building, expressing the distinctive triangular layout of the dwelling.



7. The Pixelated Pod
Pixel House by Mass Studies and Slade Architecture, Tanhyeon-myeon, South Korea
Slade Architecture’s Korean home for a young family reveals the versatility of brick as a modular element, speaking to the fluid complexity of architecture in the digital era. As the firm describes, “The bricks provide a very tangible sense of scale and of the making, the process of turning the abstract into the real … the number of pixels determines the smoothness of a digital image; the smoothness of this house is determined by the brick module — the result is a 9,675-pixel house, where 1 Pixel = 1 Brick.”
Architects: Want to have your work featured on Architizer? Upload your projects to be considered for an editorial feature! Don’t forget to sign up for our inspirational newsletter.










