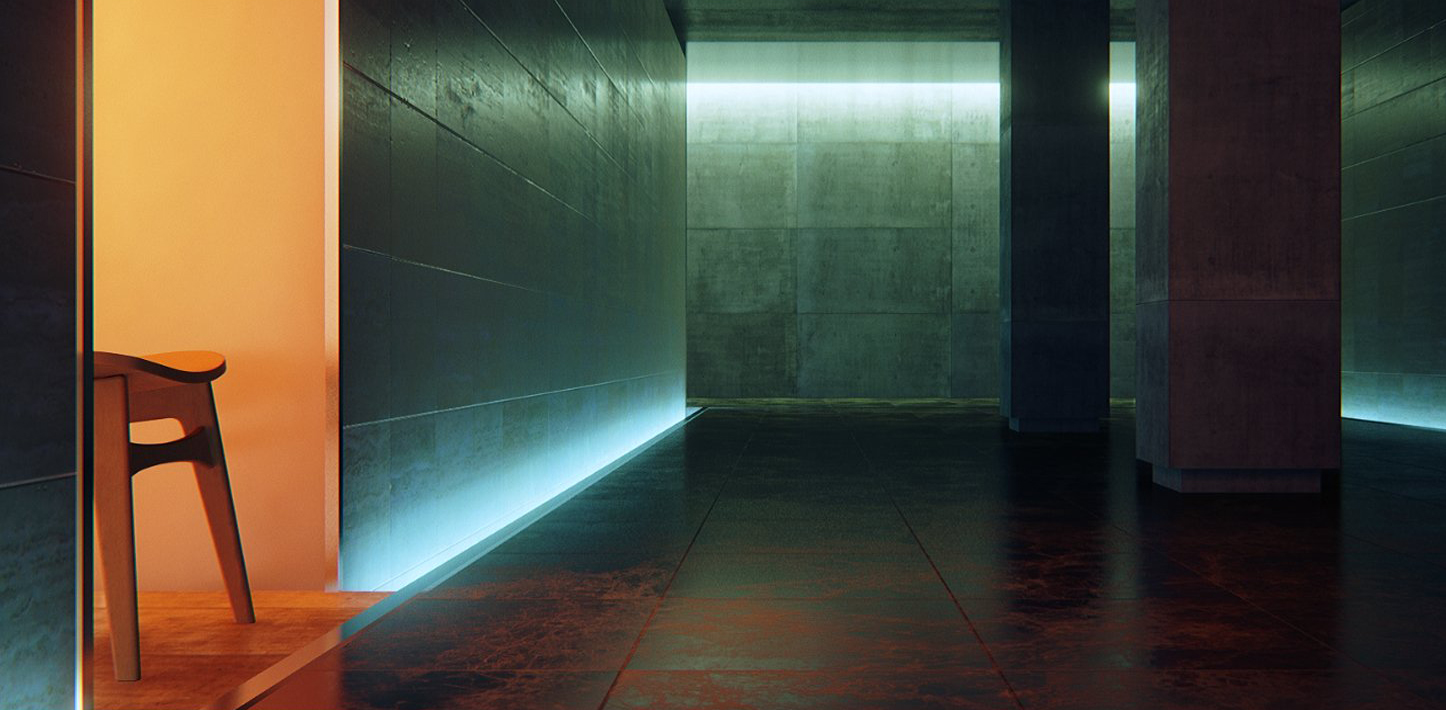Architects: Want to have your project featured? Showcase your work by uploading projects to Architizer and sign up for our inspirational newsletters.
The ability to hear and be heard dramatically shapes our experience across different types of performance spaces, but in order to be truly successful, theater design must move beyond acoustics. From open-air theatrons and Elizabethan courtyards to Japanese kabuki stages, the architecture surrounding a performance centers on storytelling.
Exploring theaters in plan, the following set of drawings show how people are organized in relationship to actors, program, circulation and public space. They highlight many parallels between music and architecture: Both arts explore ideas of rhythm and structure, order and space, and are intimately connected to human experience. The plan drawings showcase modern theater design from around the world, each showing different organizational strategies around an activity. In turn, they reveal how design can dramatically shape what stories are told.
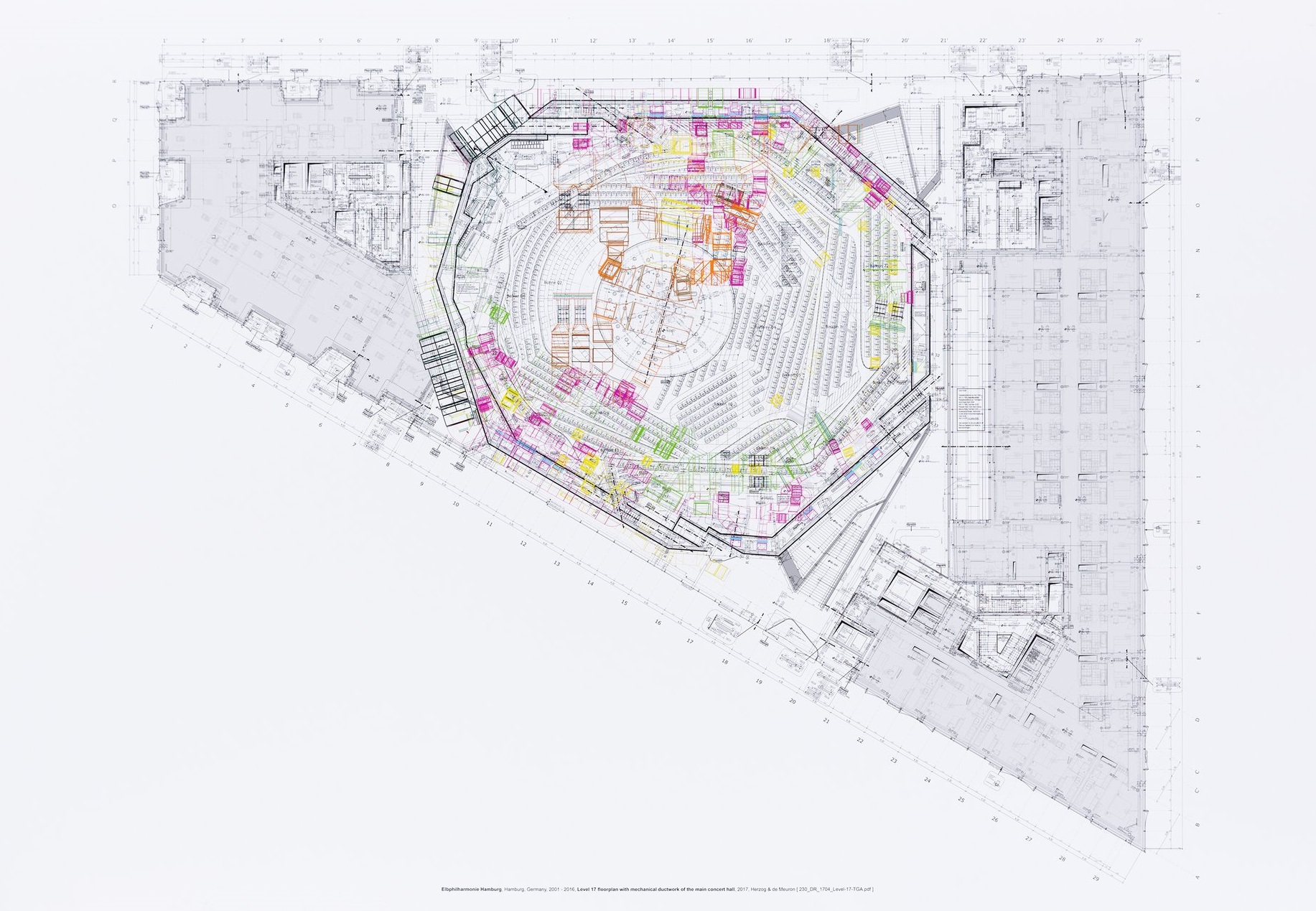
Herzog & de Meuron, Elbphilharmonie Hamburg, Hamburg, Germany, 2001–2016, Level 17 floorplan with mechanical ductwork of the main concert hall, 2017. © Herzog & de Meuron.
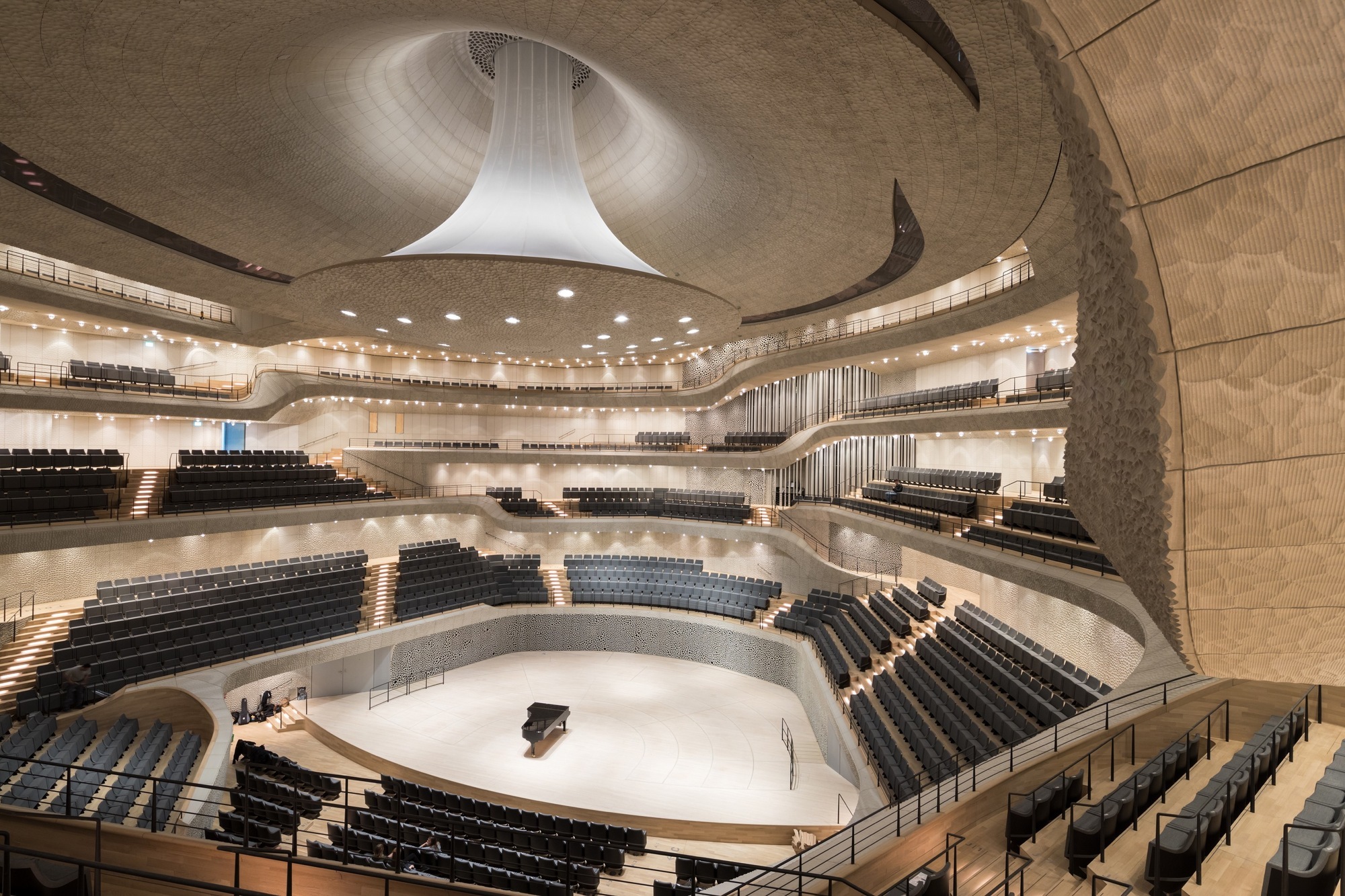
Herzog & de Meuron, Elbphilharmonie Hamburg, © Iwan Baan
Elbphilharmonie by Herzog & de Meuron, Hamburg, Germany
The Elbphilharmonie, Herzog & de Meuron’s spectacular concert hall project in the northern German port town of Hamburg, opened in January of 2017. Nearly a decade in the making, the entire project is comprised of approximately 1,300,000 square feet of layered spaces, including three concert halls, a hotel, apartments, restaurants, a parking garage and a public observation platform. The heart of the project is the Great Hall, and the entire building was built atop an existing warehouse structure in Hamburg.
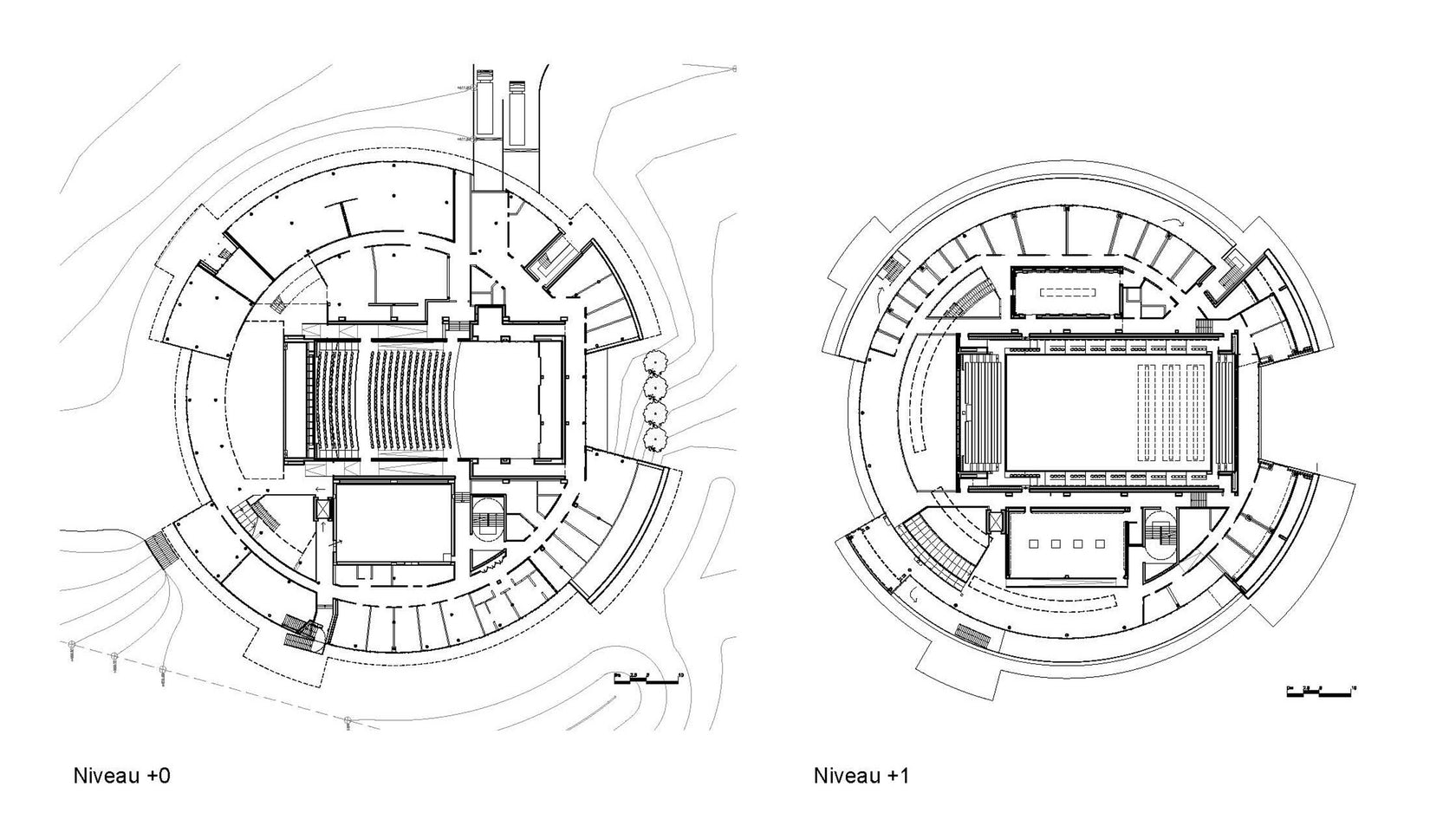
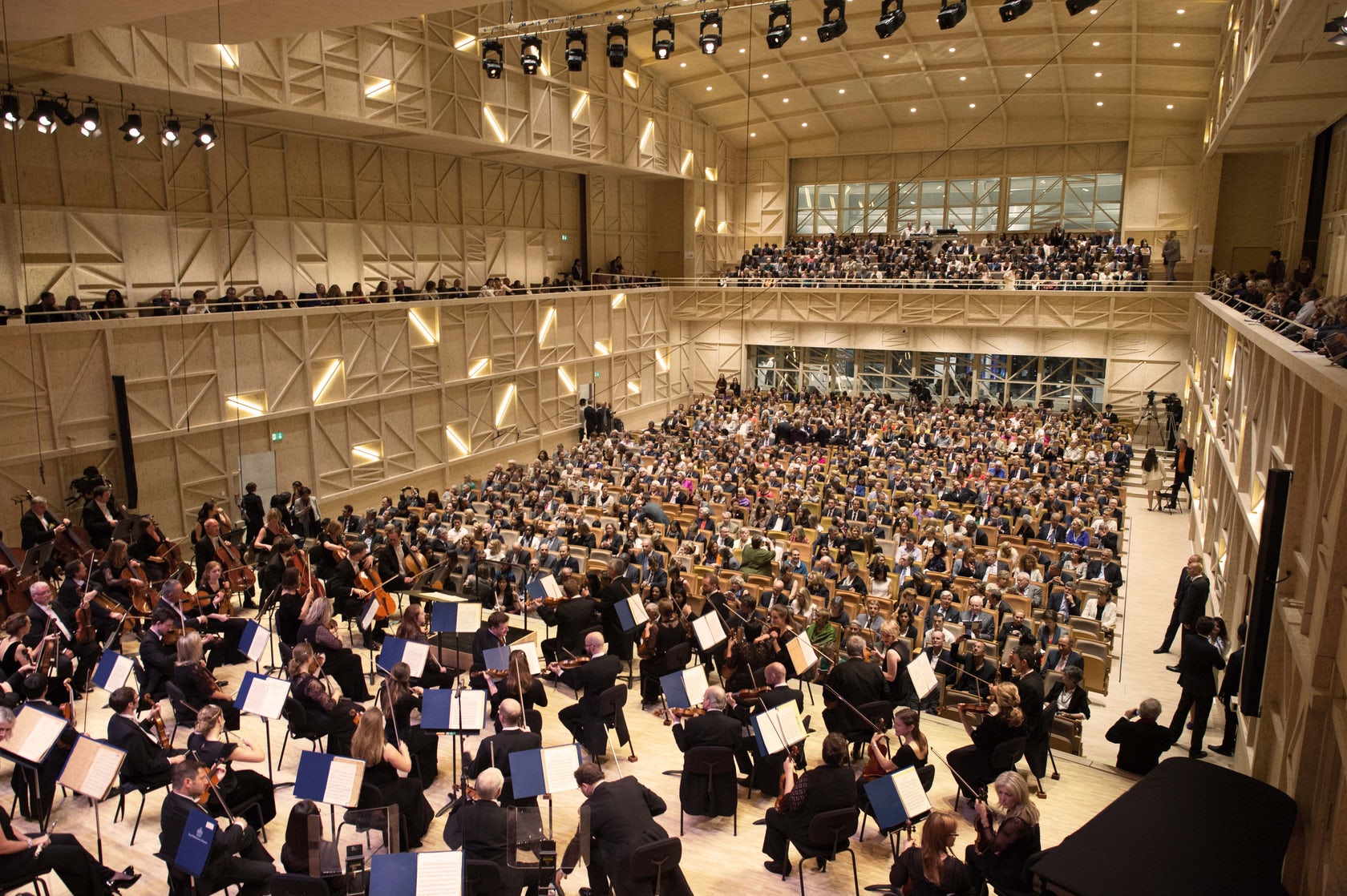 Carnal Hall at Le Rosey by Bernard Tschumi Architects, Rolle, Switzerland
Carnal Hall at Le Rosey by Bernard Tschumi Architects, Rolle, Switzerland
Tschumi’s design for Carnal Hall was designed as a highly sustainable philharmonic building. Located by Lake Geneva, the hall was created to promote a contemporary architectural image on the Le Rosey campus. The design was made to respond to the most stringent sustainability requirements and be able to accommodate the most prestigious orchestras in the world. The program included a 900-seat concert hall, black-box theater, conference rooms, rehearsal and practice spaces, a library and learning center, a restaurant, café, student lounge, and various other amenities.
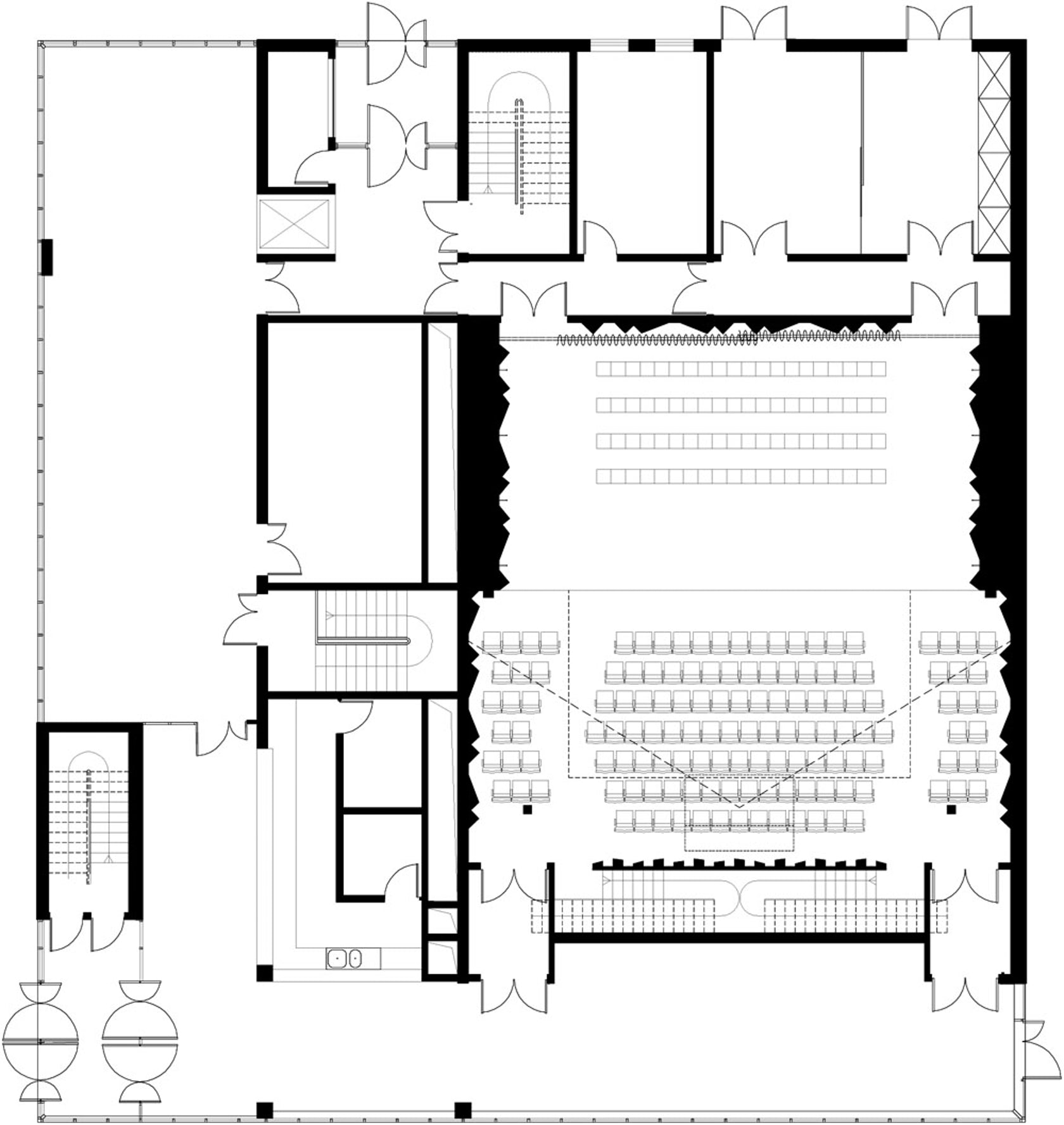
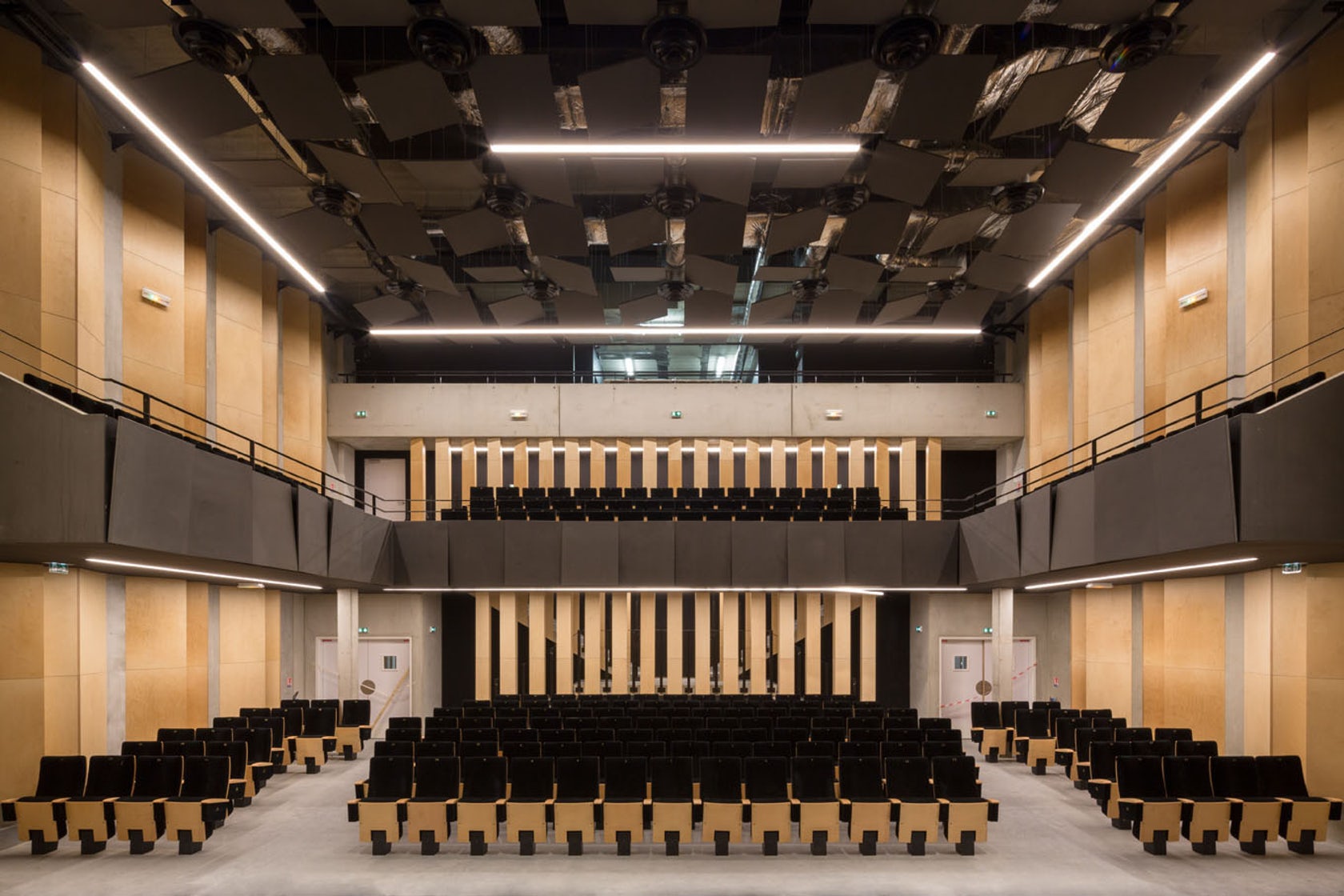 Auditorium of Bondy by PARC Architectes, Bondy, France
Auditorium of Bondy by PARC Architectes, Bondy, France
PARC’s Auditorium stands as a symbol among the loose and low-density urban fabric of Bondy. Playing off the aesthetics of a hangar, the project includes an undulated metal skin around an auditorium, conservatory and exhibition space. The interior features two types of faceted acoustic panels on the walls and ceiling. The building is composed of successive layers for acoustic and thermal performance: concrete walls, lagging, rain barrier, glass windows, wooden acoustic panels and perforated metal skin.
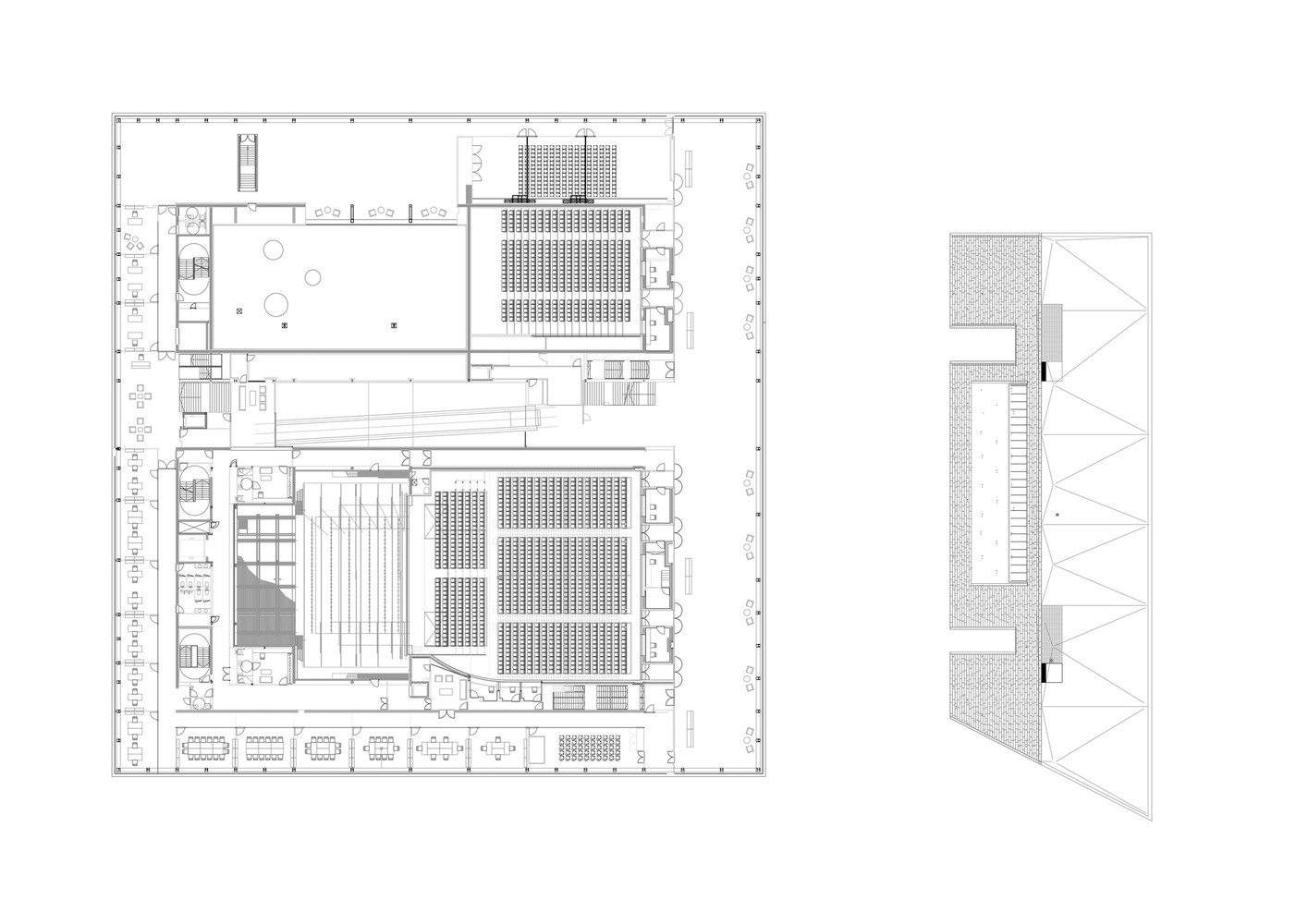
La Llotja de Lleida, Courtesy Mecanoo
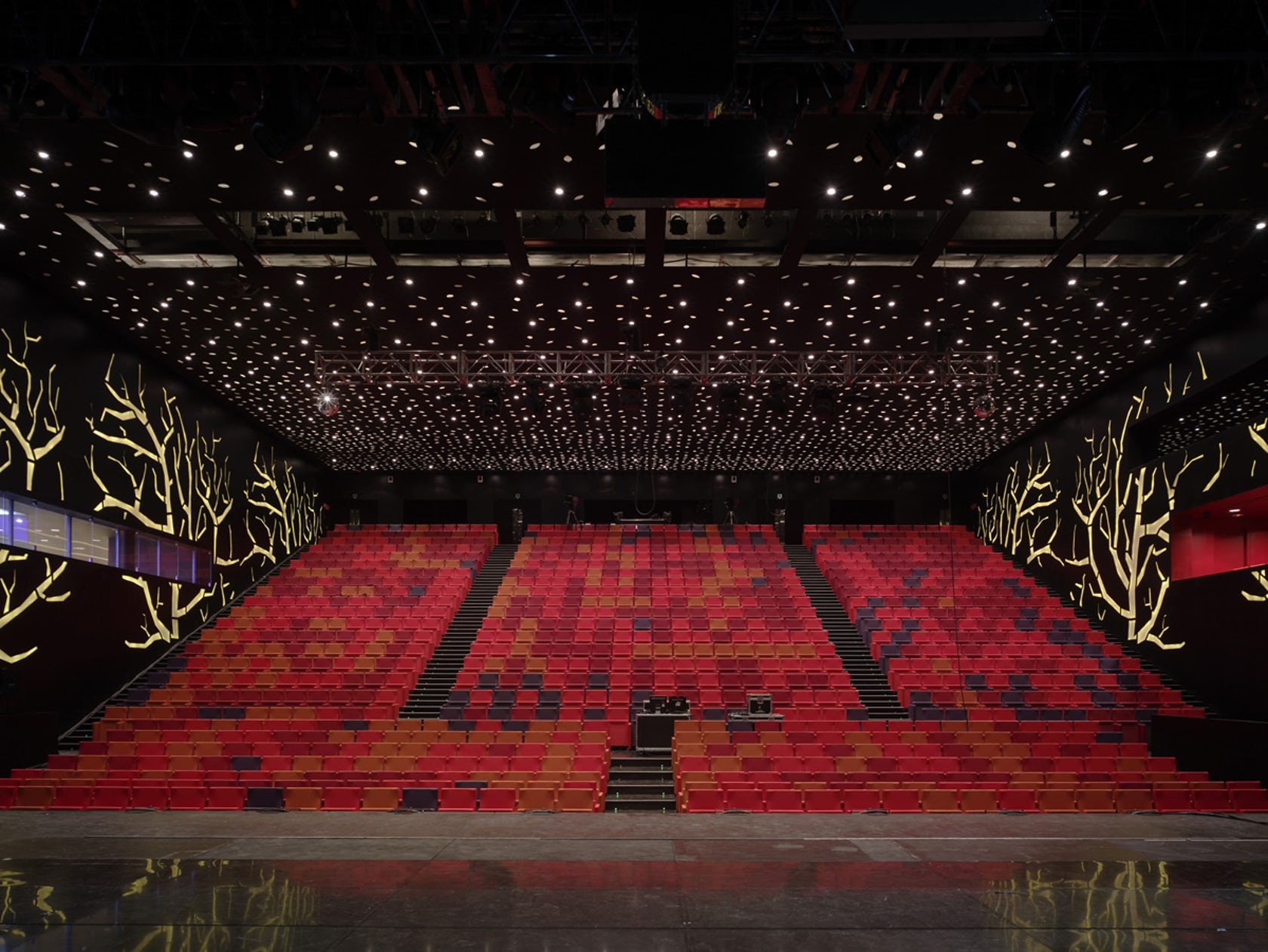 La Llotja de Lleida by Mecanoo, Lleida, Spain
La Llotja de Lleida by Mecanoo, Lleida, Spain
Mecanoo’s La Llotja Theatre and Conference Centre was designed as a monolithic volume which rises from the landscape. A theme of fruit frees references the landscape of orchards from the region, becoming the connective element throughout the interior. By elevating the first floor and deeply recessing the ground floor facade, this creates a 16-metre-wide cantilever that protects visitors against the sun and rain. The public square begins underneath the cantilever with the stairs of the neighbouring building serving as a spectator tribune during events. The solid facade of natural stone is interrupted at the entrance where a sea of light penetrates the massive block, inviting visitors up to the first floor where the multifunctional hall is located.
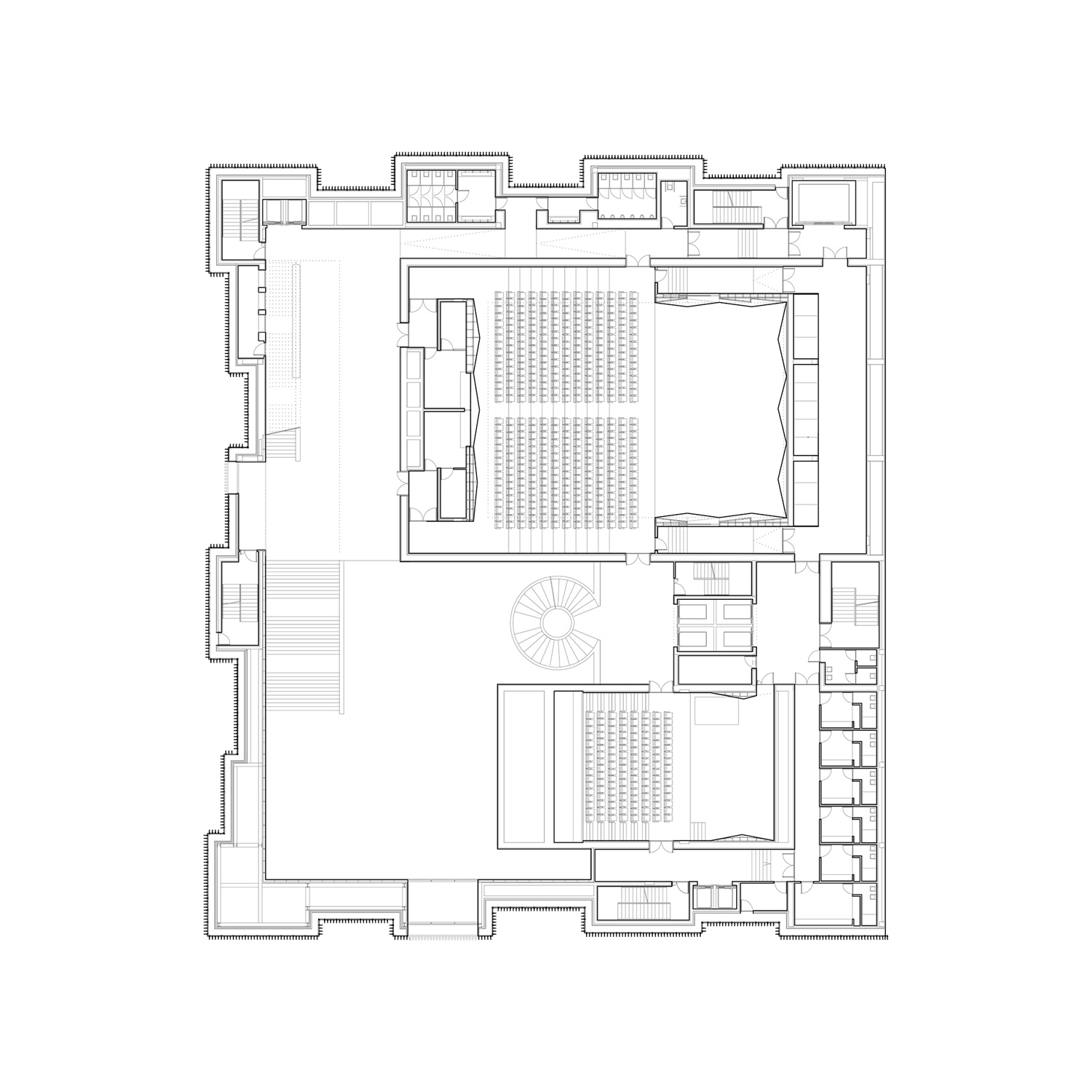
Philharmonic Hall, Courtesy BarozziVeiga
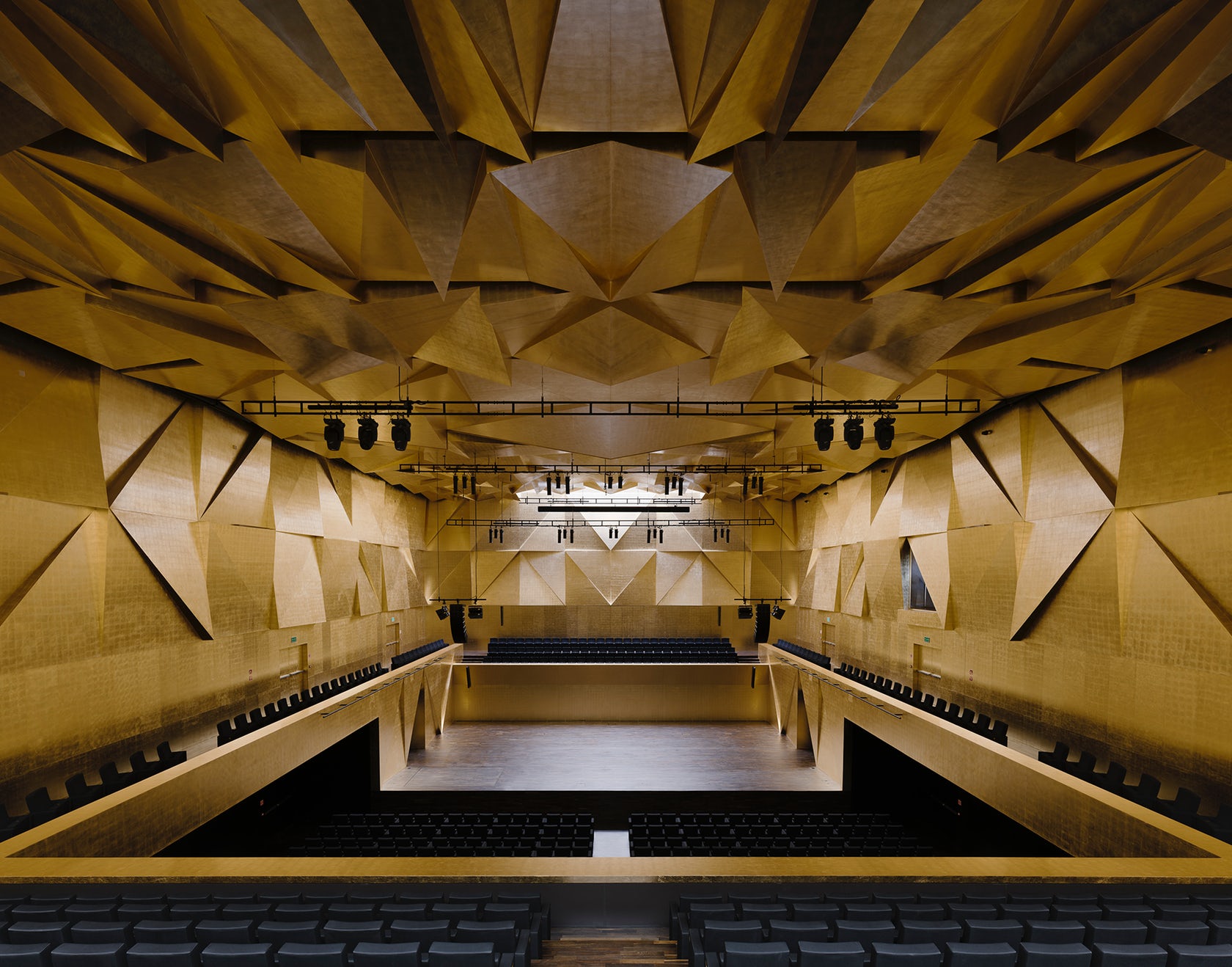 Philharmonic Hall by BarozziVeiga, Szczecin, Poland
Philharmonic Hall by BarozziVeiga, Szczecin, Poland
Barozzi Veiga’s Philharmonic Hall stands as an elegant architecture emerging from an urban context of heavy classicist buildings, stacked residences and monumental neo-Gothic churches. Designed with a geometry that balances mass and verticality, the project’s grand hall differentiates itself as a sculpted object embedded into a mineral-like space. The use of glass as the exterior cladding material highlights how the building contrasts with the conditions of its surrounding environment. It creates a bright, transparent, and upstanding object. The building’s interiors are simple — large skylights are their utmost defining trait.

Casa da Musica, Courtesy OMA
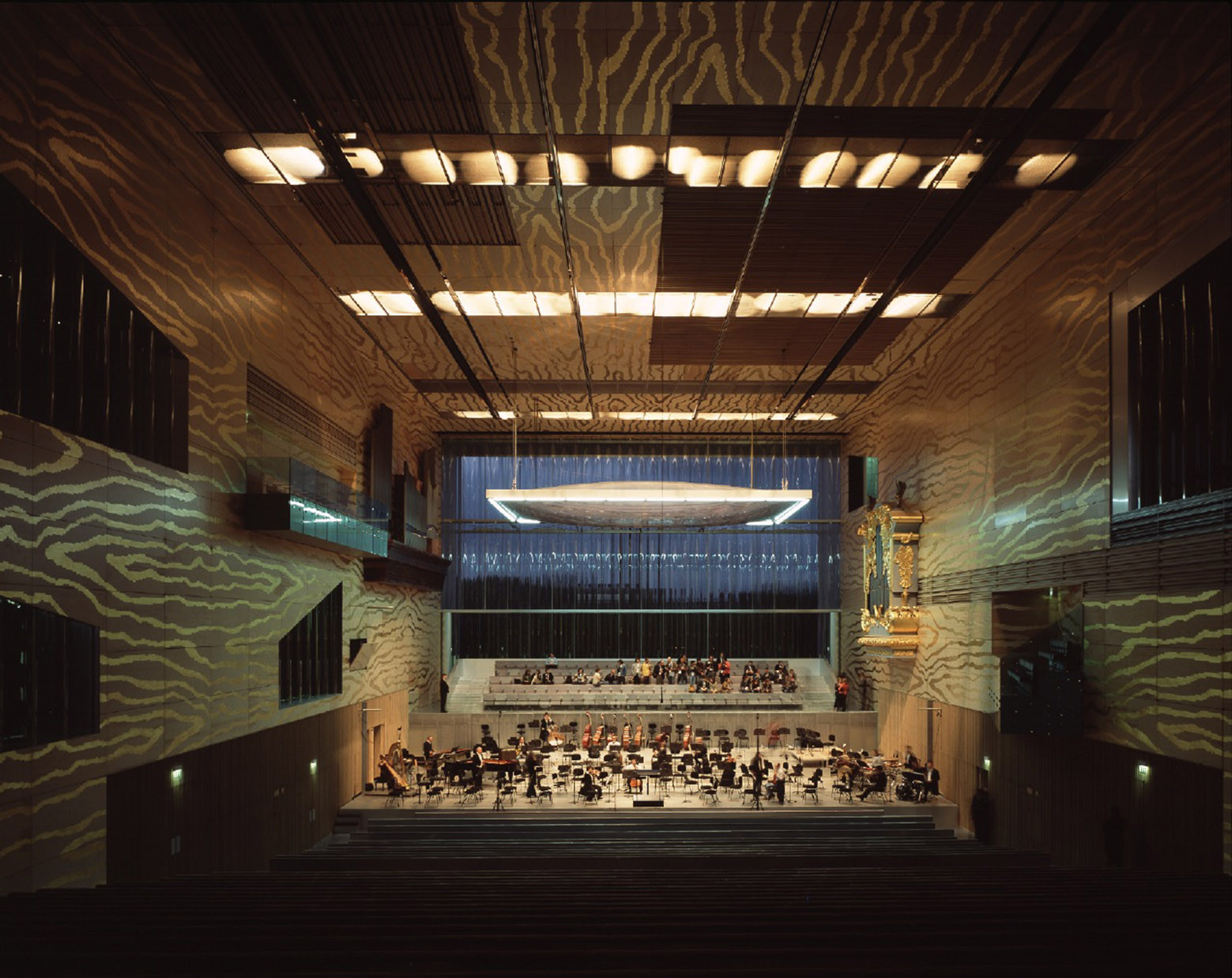
Casa da Musica, Courtesy OMA
Casa da Musica by OMA, Porto, Portugal
OMA’s design for Casa Da Musica was centered on the idea of redefining the relationship between a theater’s interior and the general public outside. The faceted building form opens to the surrounding city of Porto and a new public square in the historic Rotunda da Boavista. Rather than struggle with the inescapable acoustic superiority of the shoe-box shape, the Casa da Musica attempts to reinvigorate the traditional concert hall in another way: by redefining the relationship between the hollowed interior and the general public outside.
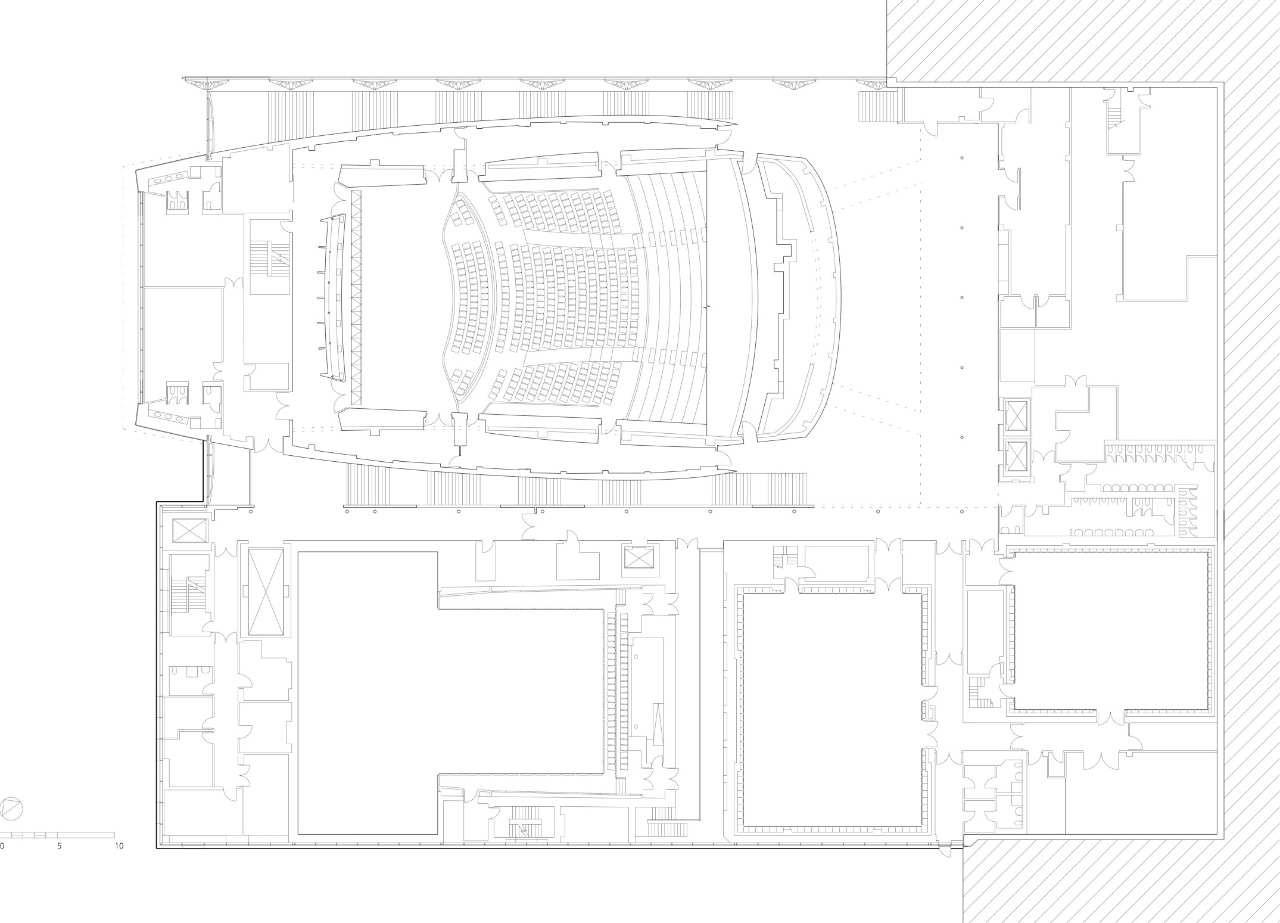
Experimental Media and Performing Arts Center (EMPAC)at Rensselaer Polytechnic Institute by Grimshaw Architects
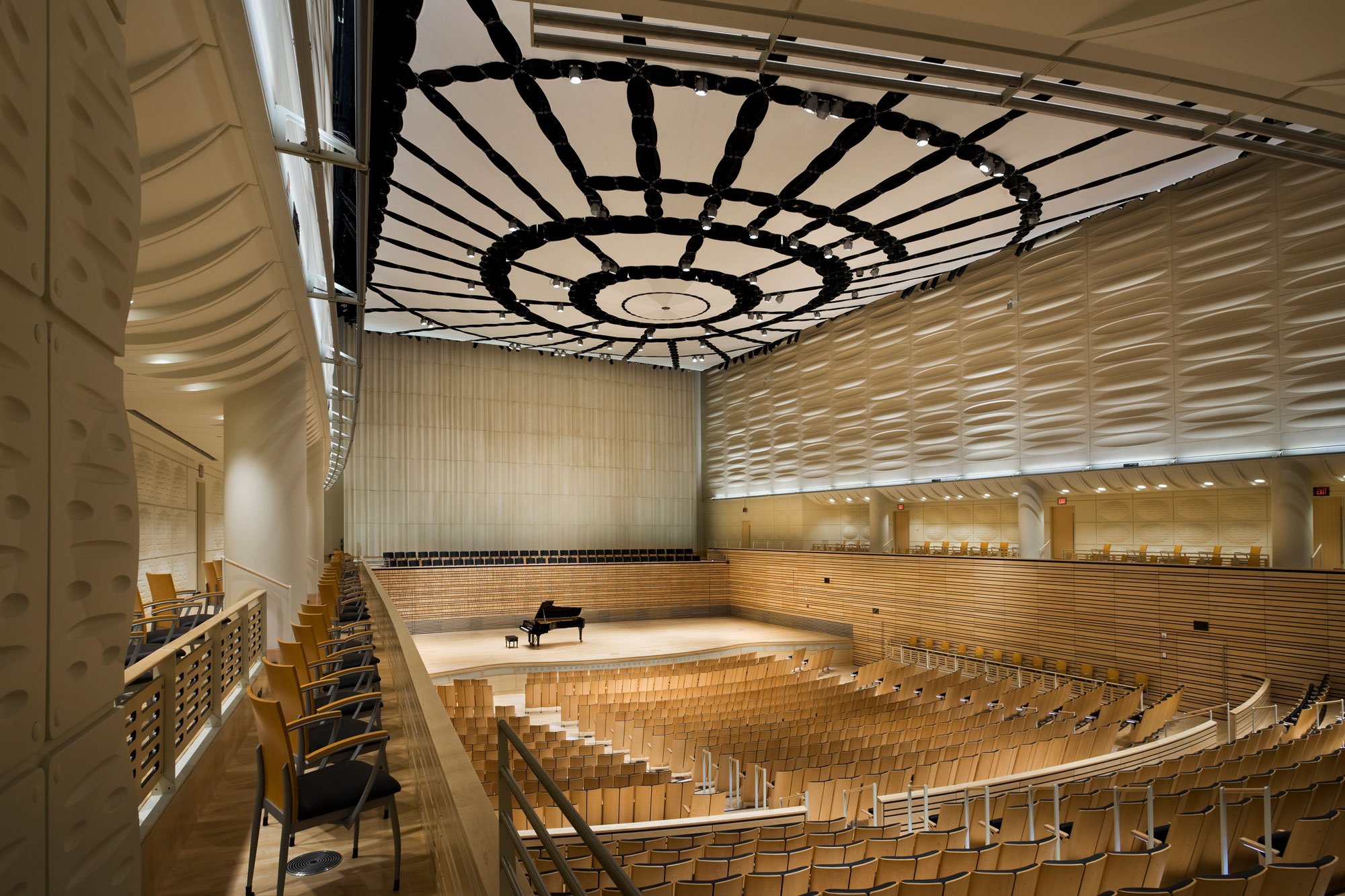 Experimental Media and Performing Arts Center (EMPAC)at Rensselaer Polytechnic Institute by Grimshaw Architects, Troy, N.Y., United States
Experimental Media and Performing Arts Center (EMPAC)at Rensselaer Polytechnic Institute by Grimshaw Architects, Troy, N.Y., United States
Positioned on a bluff overlooking the Hudson River, EMPAC builds on Rensselaer’s heritage of technological leadership. Providing world-class, specialized facilities for artistic production, performance, and research, EMPAC comprises a vast number of different spaces, from a formal concert hall and a theater to informal experimental studios. As well, it includes a complete spectrum of rehearsal spaces, professional production and post-production facilities. The core of the Center is the main concert hall, designed for a wide range of performances and lined with elegant, parallel acoustic wall paneling.
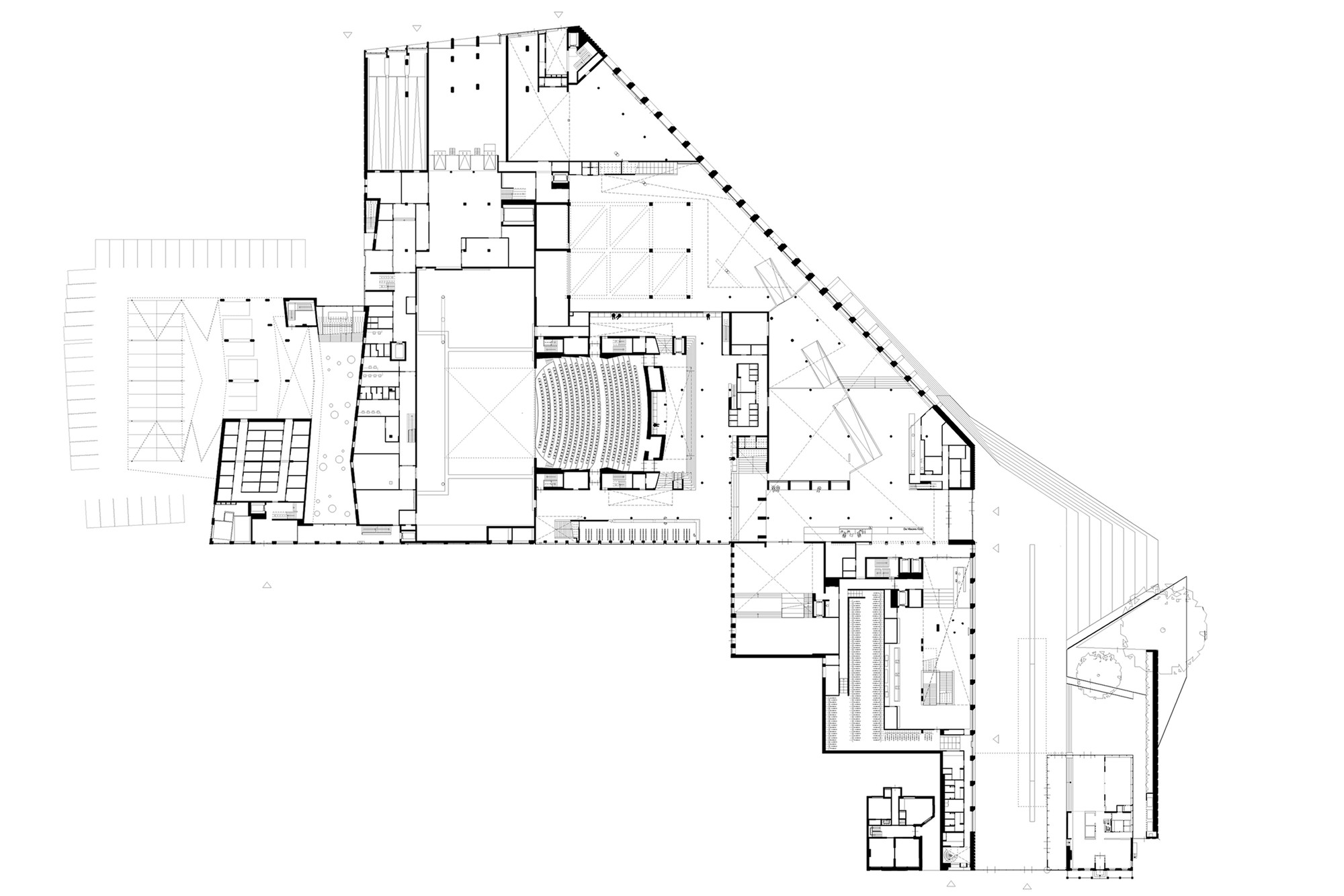
Culture Complex De Nieuwe Kolk, Courtesy De Zwarte Hond
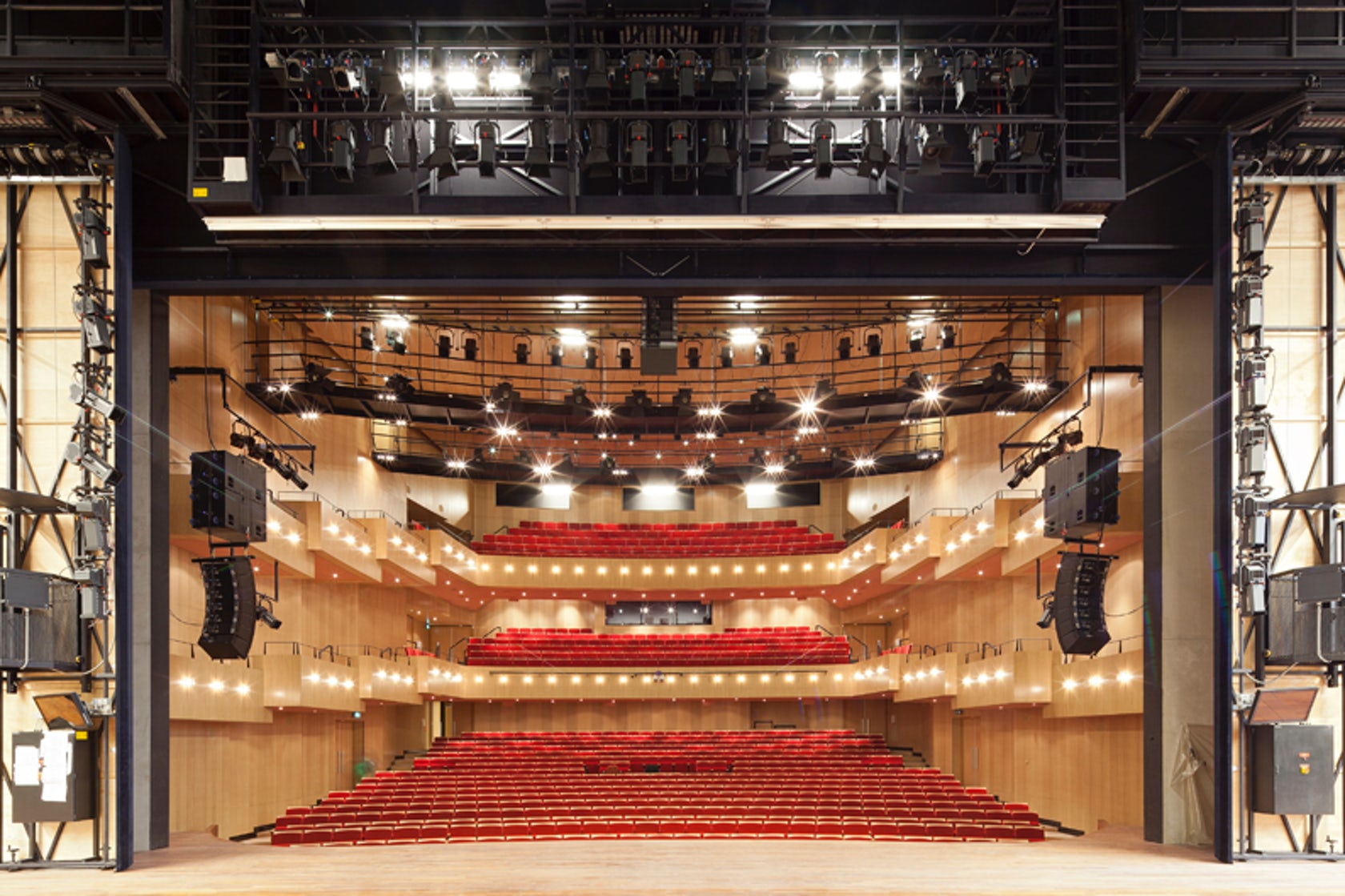 Culture Complex De Nieuwe Kolk by De Zwarte Hond, Assen, The Netherlands
Culture Complex De Nieuwe Kolk by De Zwarte Hond, Assen, The Netherlands
Created as a multifunctional cultural center in Assen, this project is located at the edge of the historic city. Theater space is combined with library, cinema, dining, and residential functions. Traditional Dutch brickwork, glass, and stone are combined to create a monumental façade expression that stands out alongside the surrounding urban fabric. The square and the lobby continue the tradition of a rich sequence of streets, alleys, squares and gardens and connects the cultural program with the urban fabric of Assen.
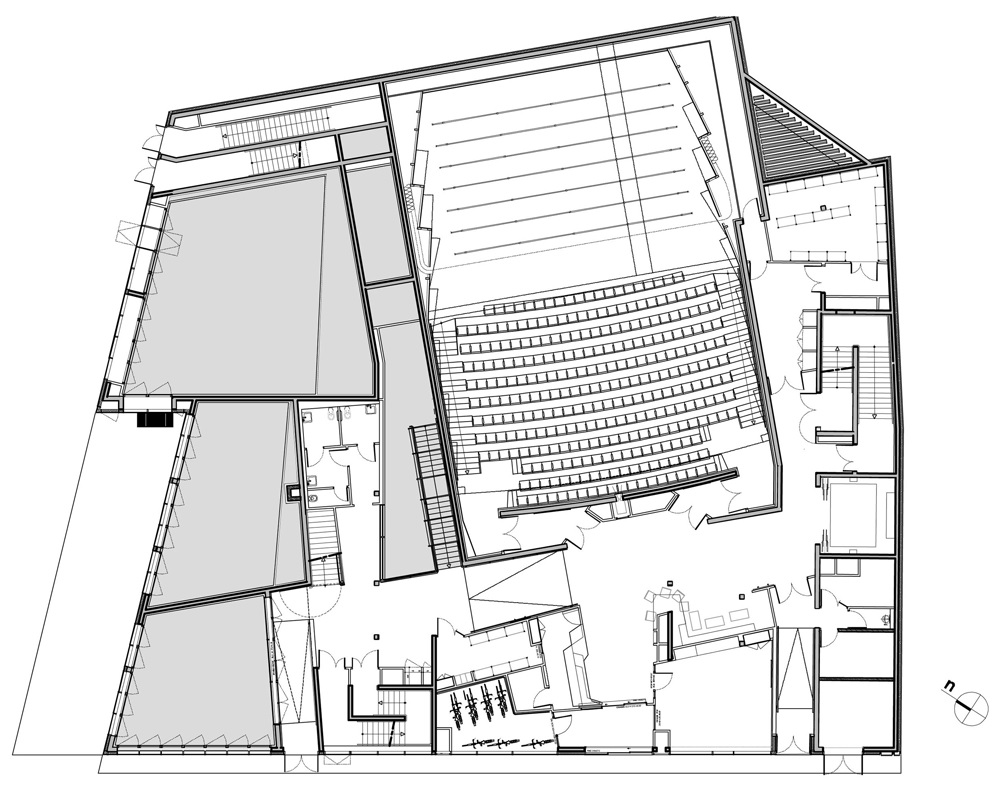
Music conservatory, Courtesy Basalt Architectes
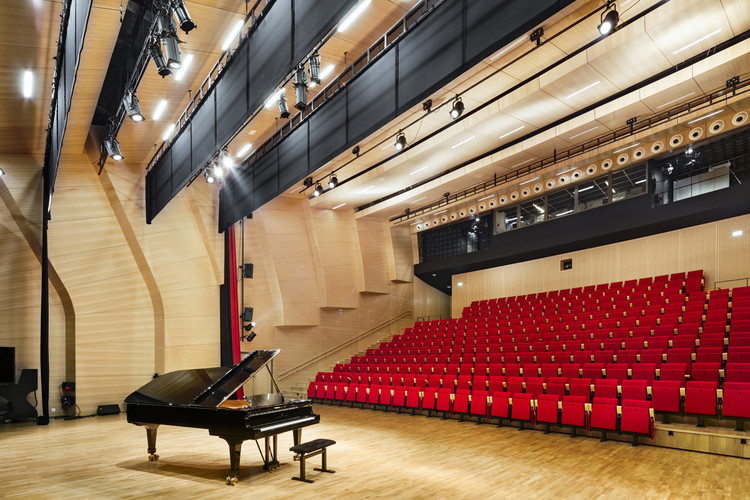 Music conservatory by Basalt Architectes, Paris, France
Music conservatory by Basalt Architectes, Paris, France
Located on the edge of Paris, this music conservatory by Basalt is visible from the Périphérique. Designed to be in constant dialogue with the city, the project was formed as a place for exchange, reflection and a crossroads of practices. Designed from inside to outside, the team conceived of the conservatory by placing the auditorium at its heart. It was perceived as a place where people play, learn, dance and create. Sounds and movement emerge from this swirl of activities and this school of practice. Which is how the team said the volumes came to life: a skin perforated by the beat of the melody that emerges and takes shape in the outer walls. Inside, continuous paneling runs from the walls to the roof.
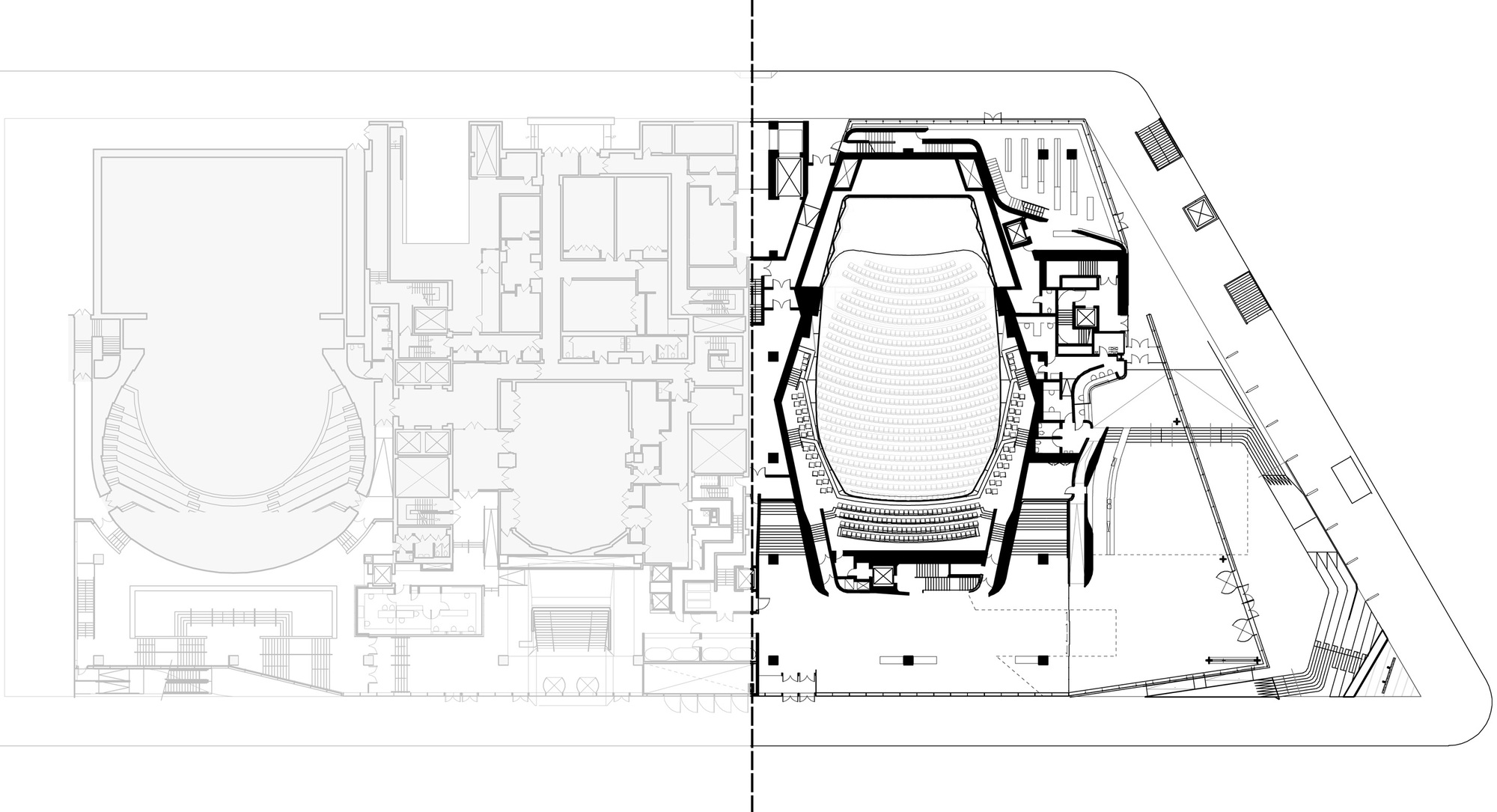
Alice Tully Hall, Courtesy Diller Scofidio + Renfro
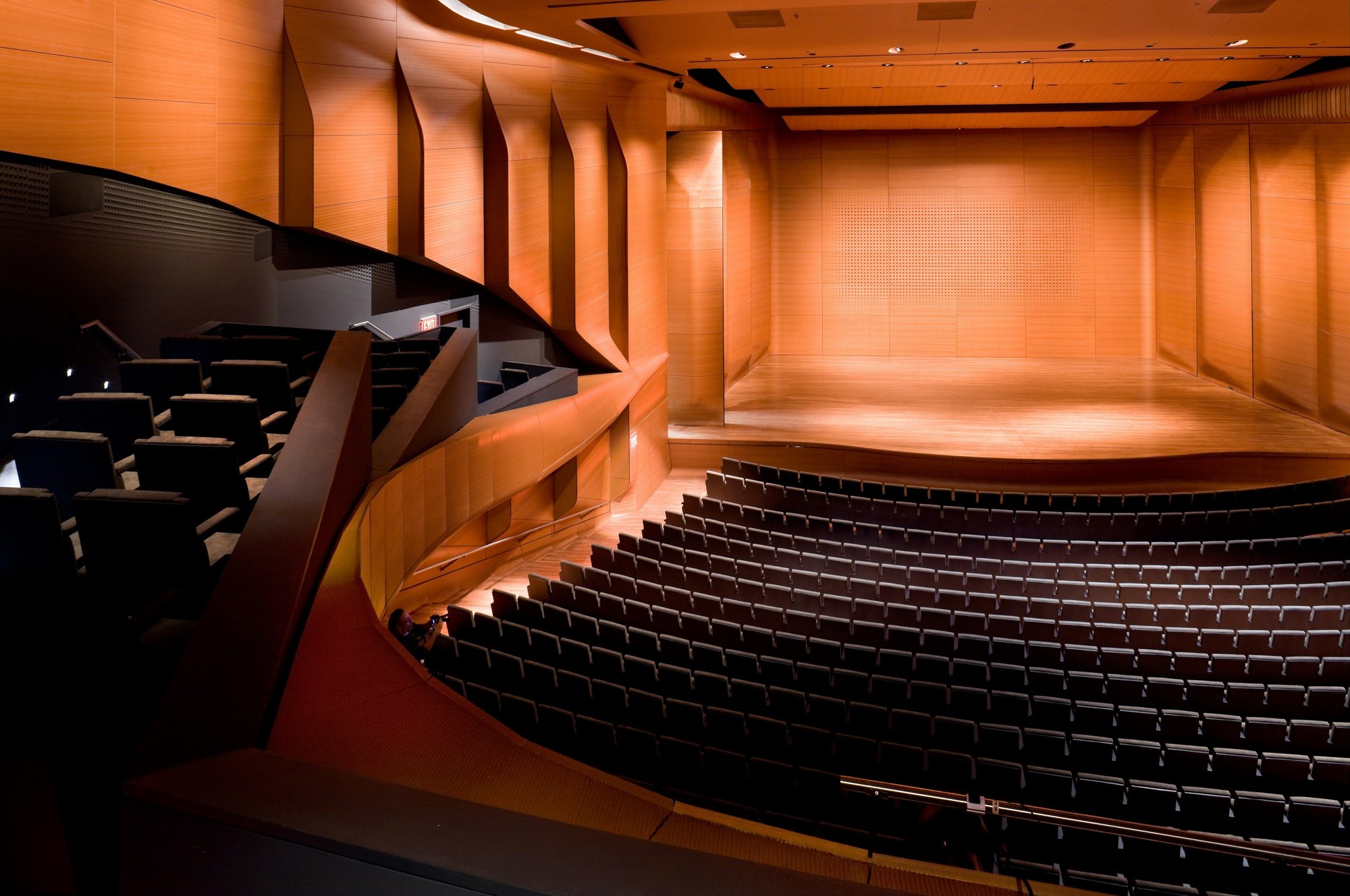
Alice Tully Hall, Courtesy Diller Scofidio + Renfro
Alice Tully Hall by Diller Scofidio + Renfro, Manhattan, N.Y., United States
Alice Tully Hall was created as a renovation and redesign of the existing multi-purpose hall into a dynamic music venue that embraces the streetscape. The former opaque stone building designed by Pietro Belluschi was extended and gracefully opened to the street to provide an intimate lobby and box office. The new building established a high performance inner liner to provide a more balanced acoustic environment throughout the project’s interior.
Architects: Want to have your project featured? Showcase your work by uploading projects to Architizer and sign up for our inspirational newsletters.
 Alice Tully Hall
Alice Tully Hall  Auditorium of Bondy
Auditorium of Bondy  Carnal Hall at Le Rosey
Carnal Hall at Le Rosey  casa de la musica
casa de la musica  Culture Complex De Nieuwe Kolk
Culture Complex De Nieuwe Kolk  Experimental Media and Performing Arts Center (EMPAC) at Rensselaer Polytechnic Institute
Experimental Media and Performing Arts Center (EMPAC) at Rensselaer Polytechnic Institute  La Llotja de Lleida
La Llotja de Lleida  Philharmonic Hall
Philharmonic Hall 
