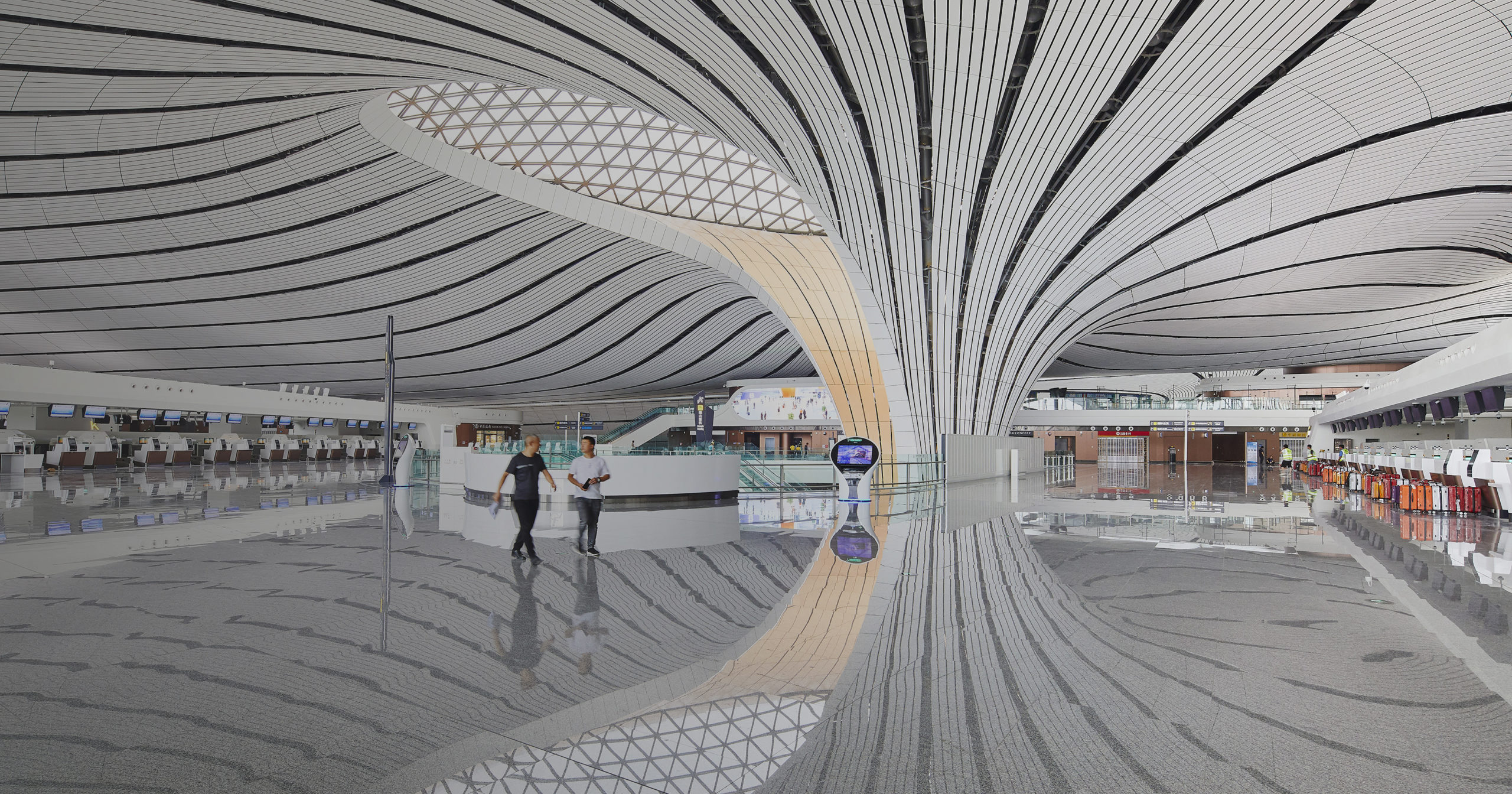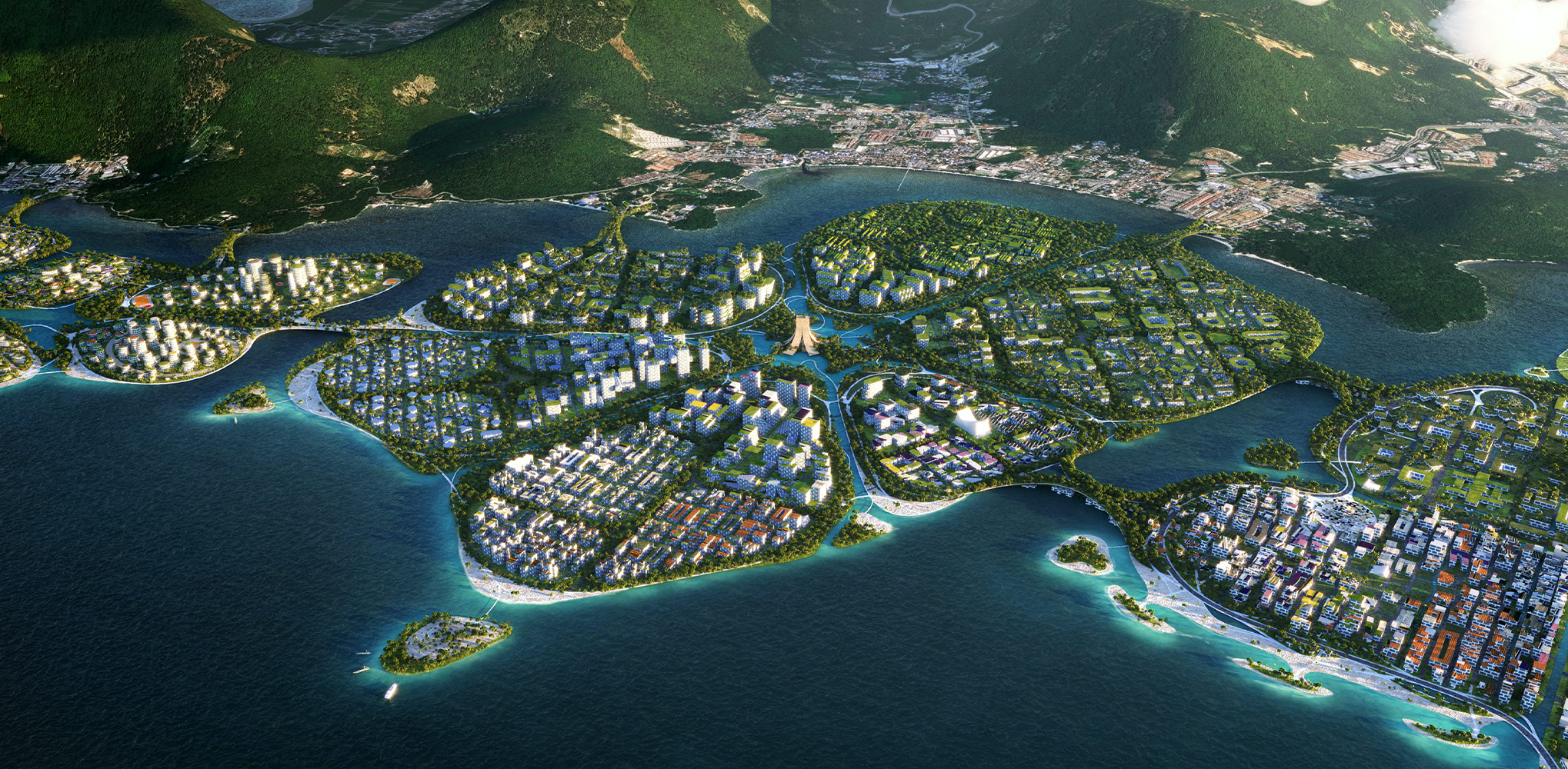In transport architecture, projects are designed at a wide variety of scales, each with varying degrees of complexity in terms of planning, design development and construction. Then there are projects like Beijing Daxing International Airport, in which the complexity for all three is taken to a new level entirely. At this scale, the challenge of marrying program, form and detail is as vast as the project itself, and takes an experienced, highly competent firm to deliver it.
It’s no surprise, then, that Zaha Hadid Architects was called upon in Beijing, and the result is characteristically striking: A starfish-shaped terminal, the world’s largest, provides efficient routes for thousands of travelers to and from every departure gate, as well as forming an instant icon when viewed from airplanes overhead. The savvy design and construction of Beijing Daxing International Airport has earned it the title of 2020 A+Awards Special Honoree, as well as winning both the Jury and Popular Choice A+Awards in the Transportation Infrastructure category.
Architizer’s Content Director Paul Keskeys sat down for a virtual chat with Schumacher to discuss the project, as well as speculating about the future of transportation in a post-pandemic world.
Paul Keskeys: Congratulations on your A+Awards, especially the Special Honoree Award for Beijing Daxing International Airport! What does winning this award mean to you and the firm?
Patrik Schumacher: Winning awards remains a thrill, and is never taken for granted. Market success is not enough. We are ambitious about and care about our standing as innovators within our discipline. Awards imply peer recognition.
Winning awards is therefore are highly motivational. To receive recognition for projects like airports and office towers is especially satisfying. It means that all project categories can be the occasion for great architecture. That’s what we believe.
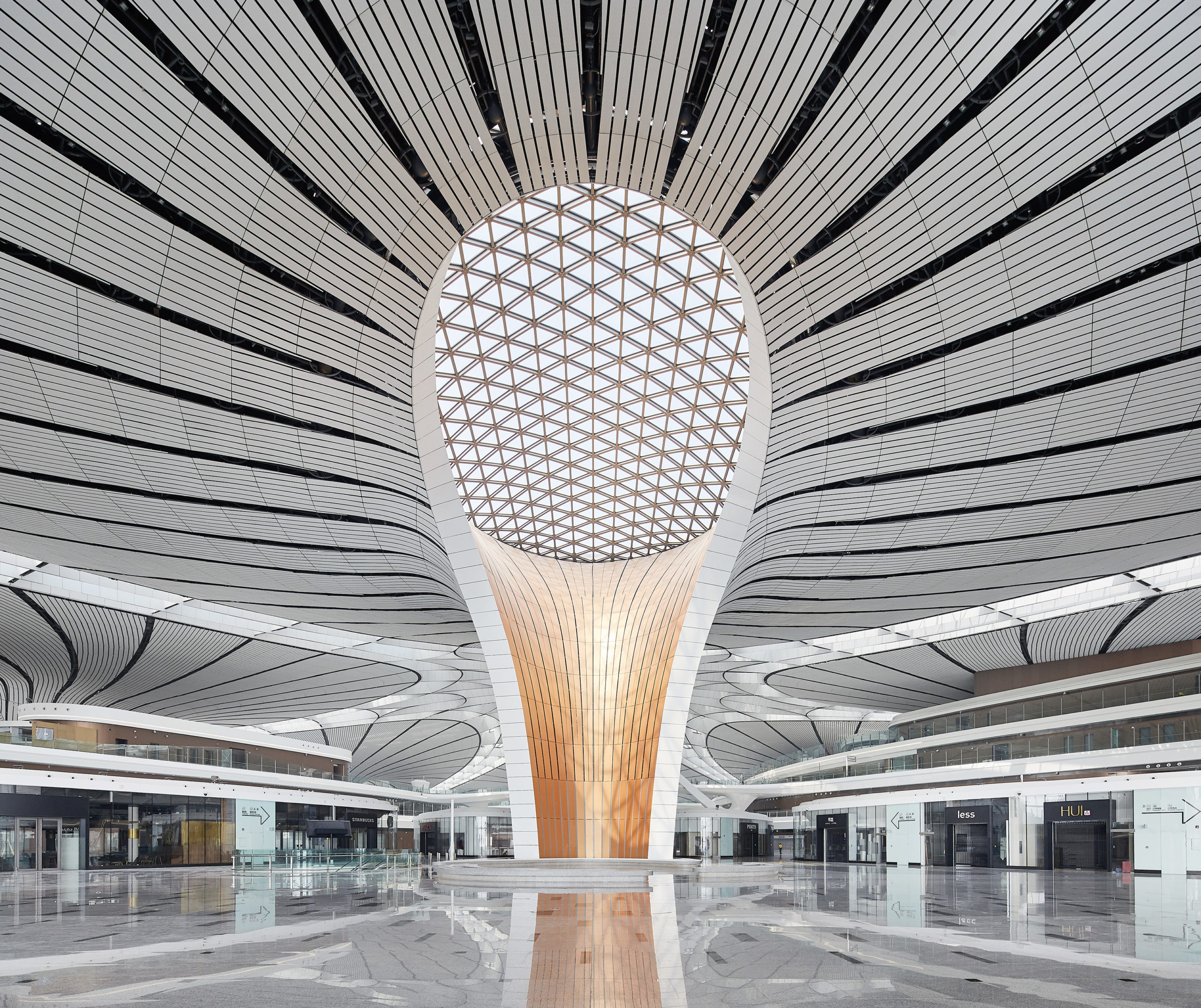
The project’s huge terminal has been nicknamed by some the “starfish” thanks to its distinctive form. What concepts drove the generation of this form for the main structure?
The global configuration is the result of our prerogative to reach a maximum number of contact stands with a minimum of walking distance from the entrance, as well as in the case of transfers. The form that is arrived from this configuration makes this configuration legible, both from outside and from within. Clear orientation and effortless navigation are important.
This concern also motivates the roof form and structure. The location of roof lights and the channeling of daylight are utilized to accentuate the navigation paths. The overall figure and its spatial articulation is dominated by the big, domed central orientation space. We were keen to avoid columns and instead opted for big vaulted spans.
The structure consists of six major petal-shaped vaults that exploit efficient shell action and together hold up the big glass roof over the central orientation space. The petals fold down to support themselves in a movement that creates a beautiful light well. These light wells are secondary iconic features that also serve as secondary navigation landmarks within the building.
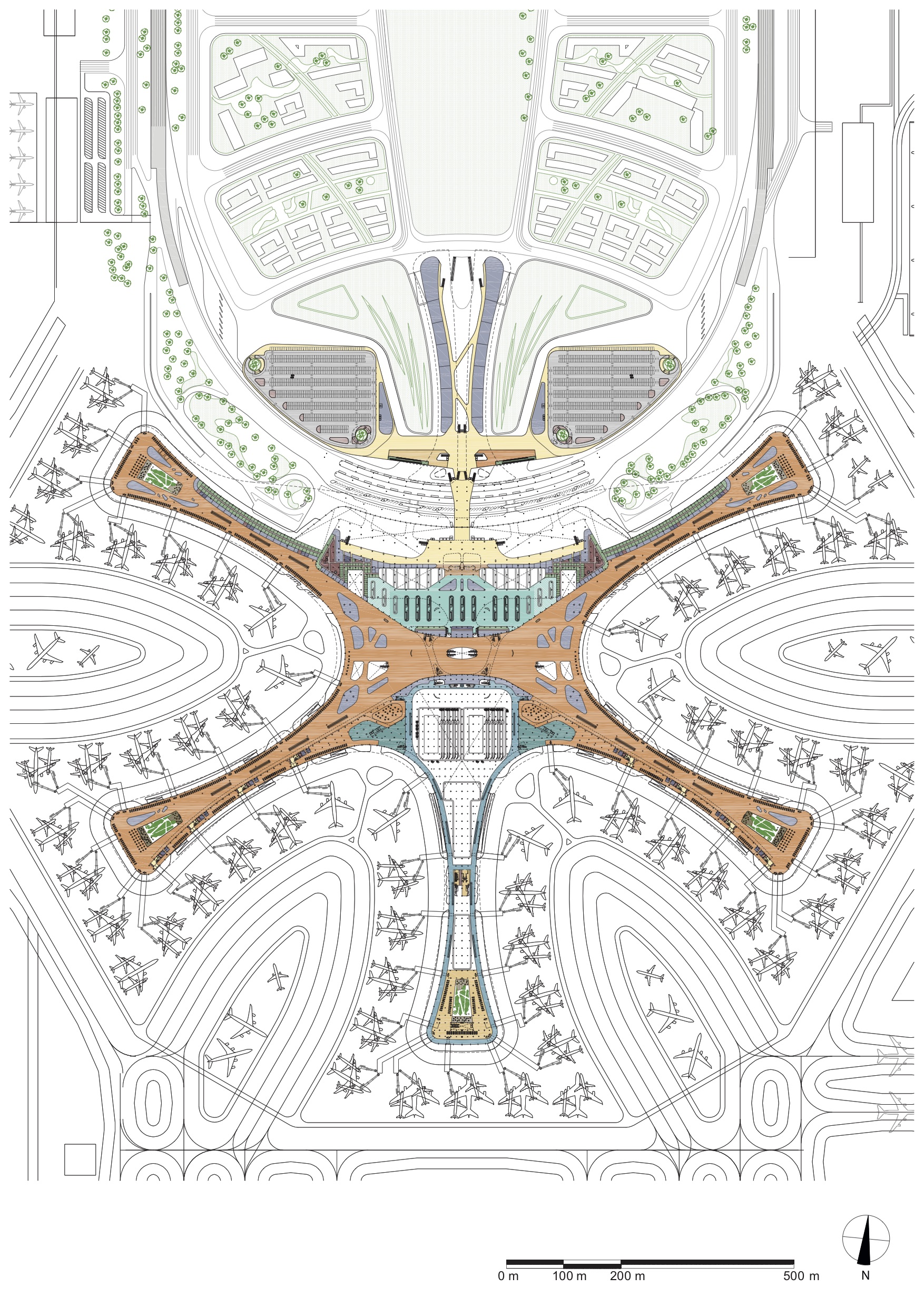
ZHA is renowned for its pioneering work in generative and parametric design. Were these processes involved in the planning of the airport? What software does ZHA primarily use for a project of this scale and complexity?
In this project, like in most of our large and complex projects, we brought our whole panoply of tools to bear. Starting with Maya to sculpt the initial complex form, we moved to Rhino and grasshopper for increased precision and for structurally informed form finding as well as parametric control. We then moved on to Catia as well as Revit in the later stages.
We have built up an efficient and sophisticated work flow within and between software platforms, supported by our own algorithms to ease the transitions between software platforms and to augment platforms like Revit with enhanced geometric capacities.
With new vehicular technologies like drones, the hyperloop and even private spacecraft emerging, how do you see transport infrastructure changing in the future?
I think after many decades of stable standards and only incremental improvements in transport we are now on the cusp of revolutionary changes via autonomous vehicles of many kinds. Self-driving cars will conquer our roads, streets and cities, as well as drones. The hyperloop will connect between cities.
However, it is as yet far from clear which particular forms these new systems will take and what this will mean for urban development. It is the task for entrepreneurs to be creative and venturesome and to use the market as discovery procedure. A period of search is inevitable if we are to find new compelling solutions. I only hope that politicians are open minded enough to let this discovery process unfold.
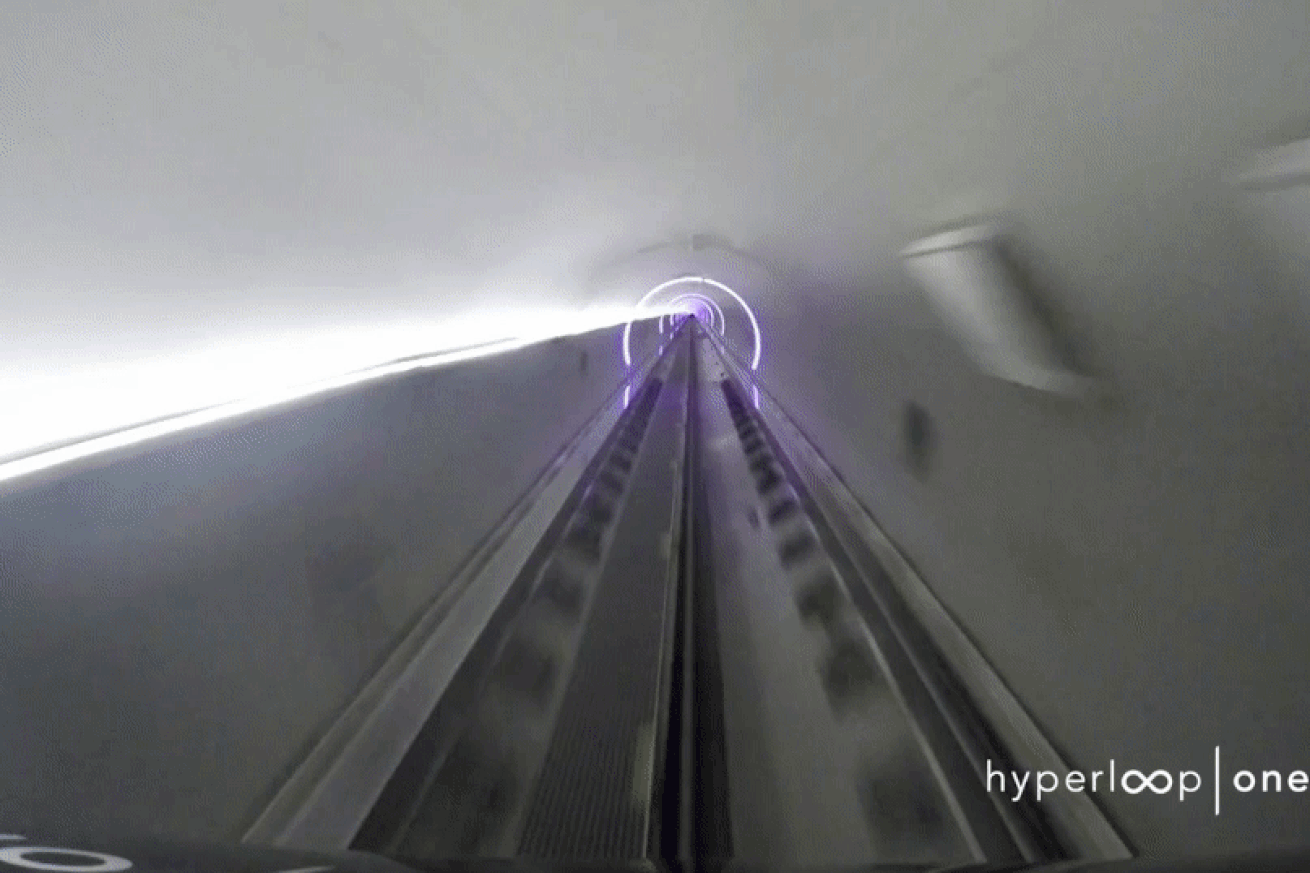
Do you think the pandemic will change how we travel? How might this impact architecture?
The pandemic has already changed the way we travel, namely we travel much less. We all discovered that much of the business as well as academic communication that used to engender travel can be shifted into telecommunication instead, without much loss of information. Tele-conferencing tools will receive a big investment boost and will improve rapidly. This will inevitably leave a permanent mark, even if the pandemic subsides without trace. Remote working will impact the city going forward but it is as yet unclear in which ways.
Physical co-location still has many advantages. Central locations will still remain attractive but less dominant. Remote locations become viable options even for highly networked professionals and firms. Residential spaces will increase in size and complexity as they absorb an increasing part of our working lives. Again, these changes throw up interesting challenges and opportunities for urban entrepreneurs. Planning regulations should be relaxed to allow the necessary use conversions and adaptations to take place.
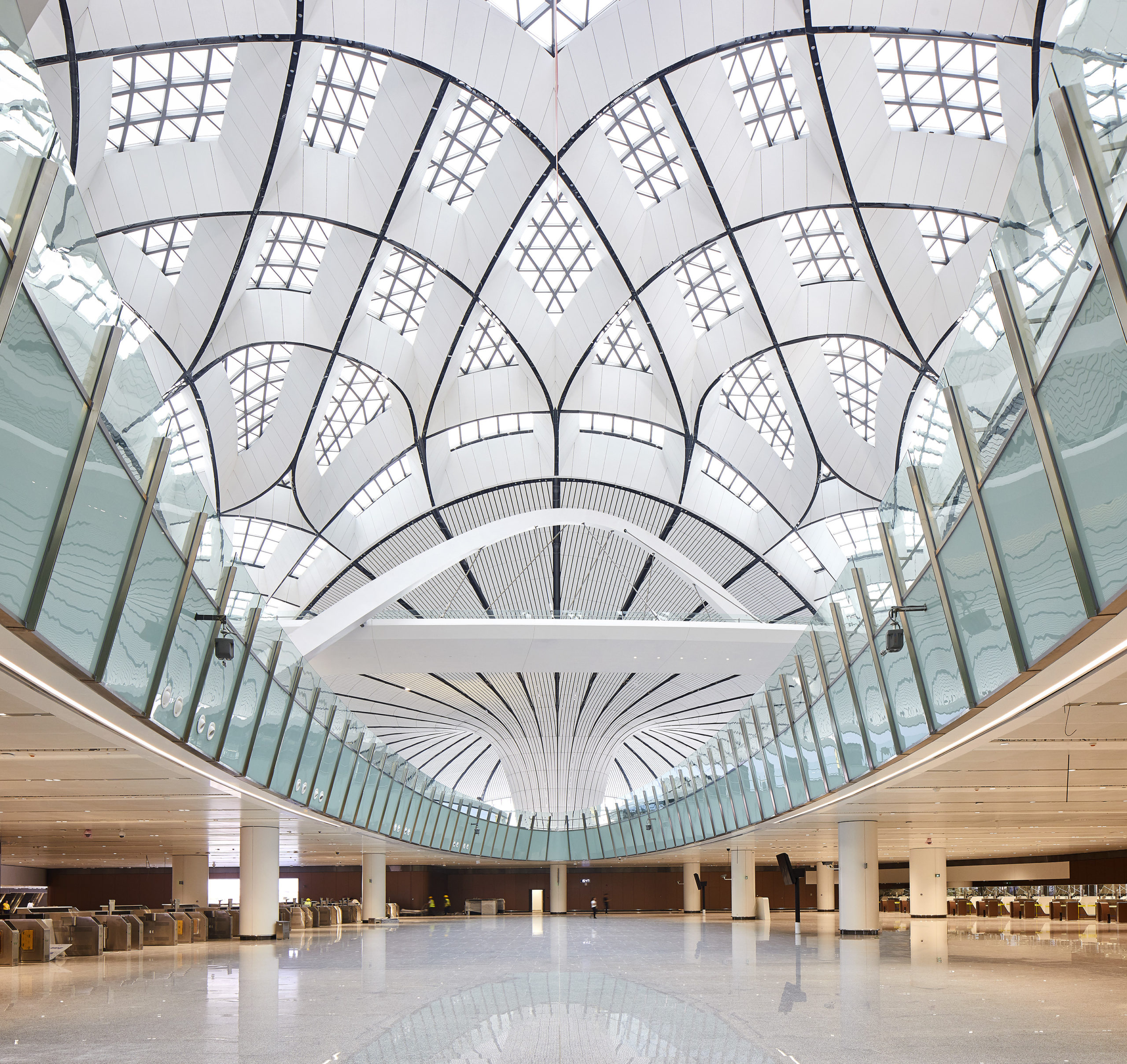
Looking ahead to next year’s A+Awards, what kinds of architecture would you like to see being developed?
I very much hope that the advantages of parametricism, both in terms of optimizing technological sophistication and in terms of adaptive social functionality and versatility, will become more evident in the coming period of revolutionary transformations. New challenges need new solutions and the larger the degree of freedom — and therefore the search space within which solutions can be chased and secured — the better.
Parametricism is our discipline’s computationally empowered and creatively unleashed answer to our computationally empowered and unleashed civilization. Creativity must flourish within a broader rational envelope, albeit without irrational arbitrariness.
