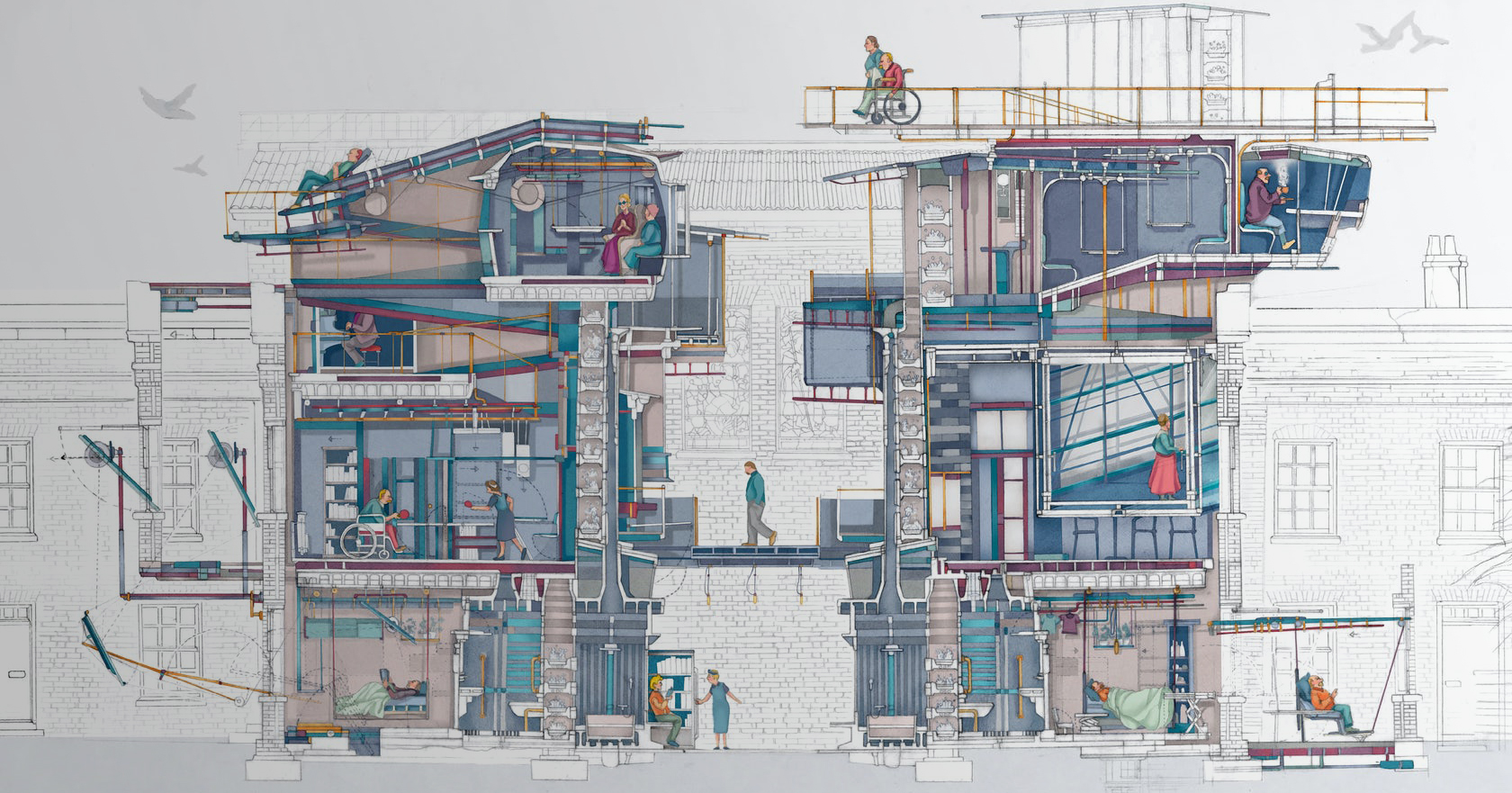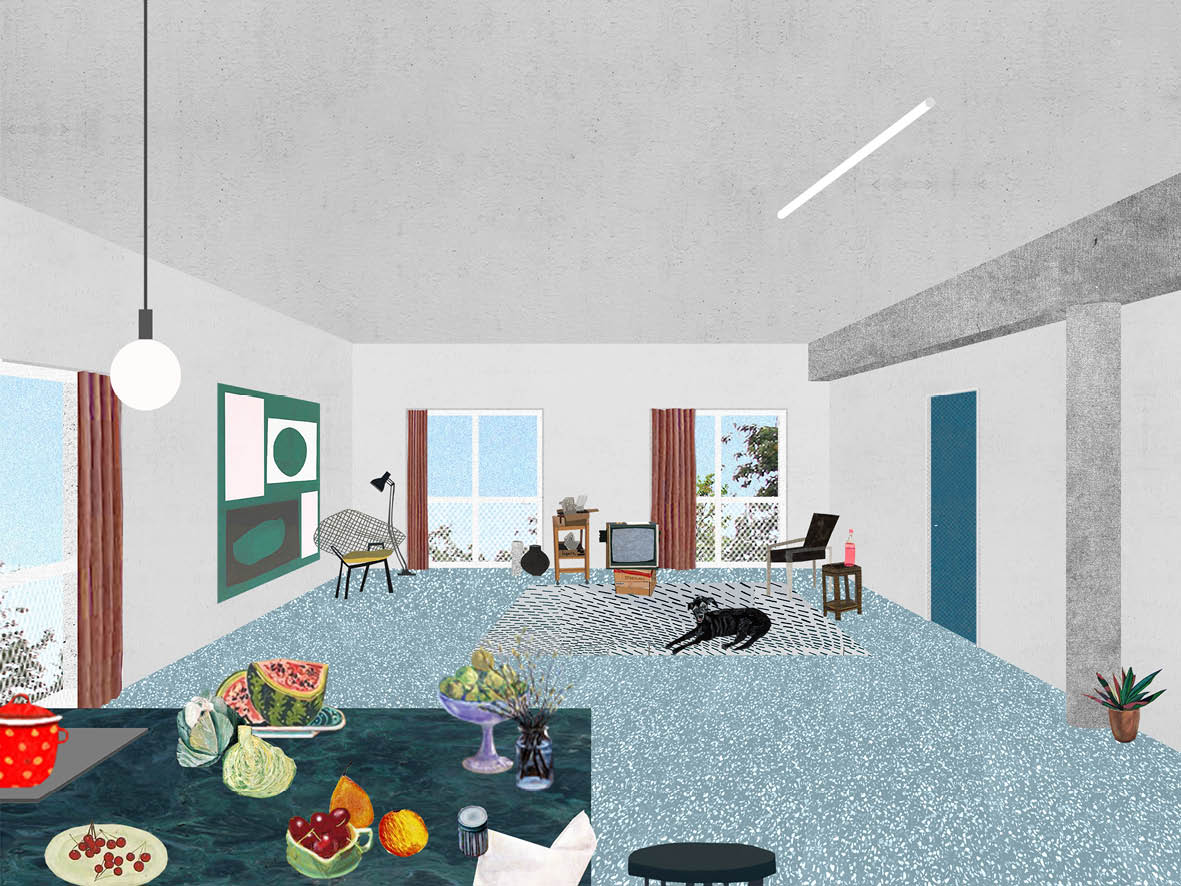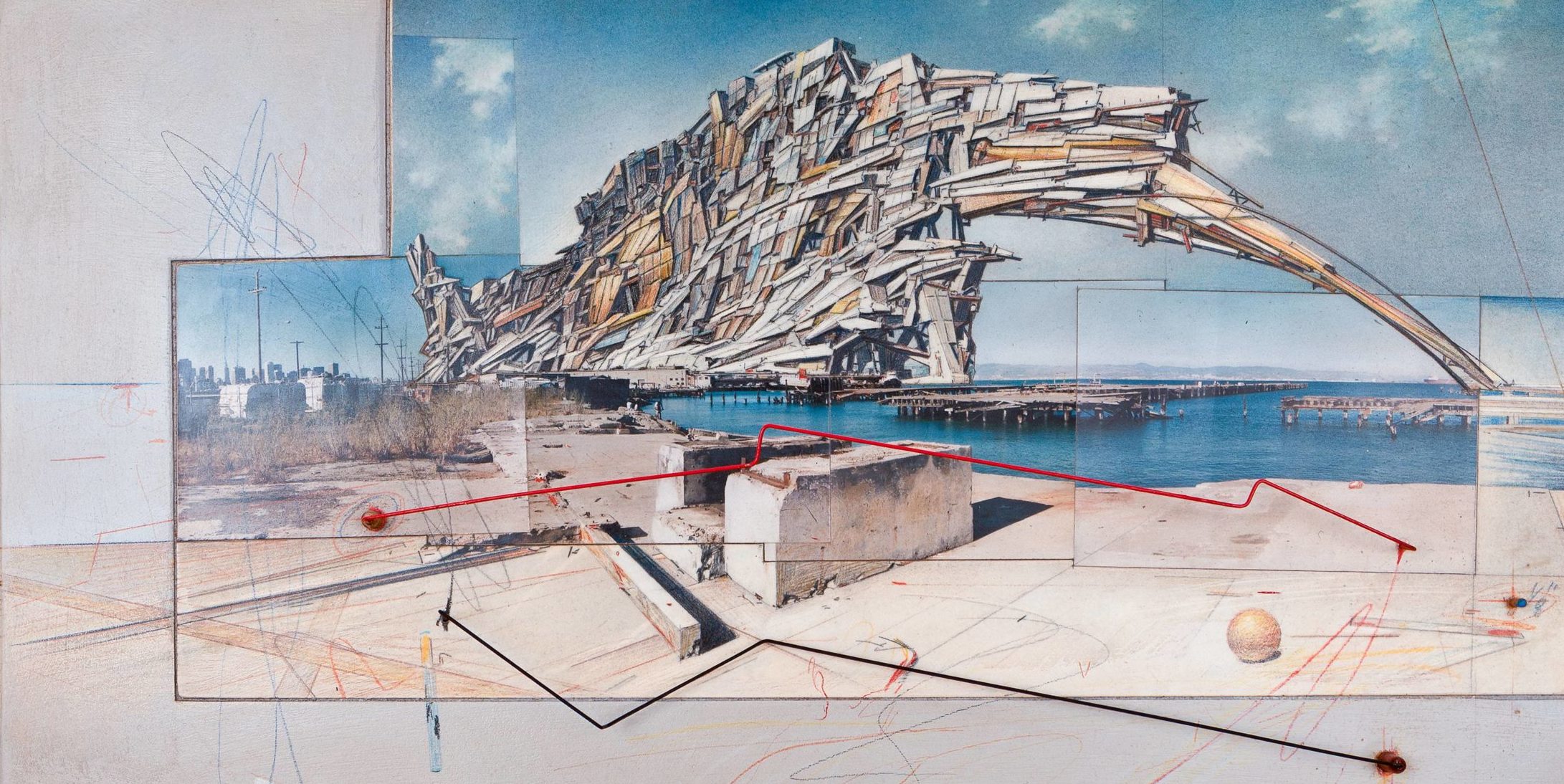Feast your eyes on the world's most outstanding architectural photographs, videos, visualizations, drawing and models: Introducing the winners of Architizer's inaugural Vision Awards. Sign up to receive future program updates >
We’ve talked about how architects can tell the story of their project through spoken presentations, but can visual mediums speak louder than words? If you are as talented at drawing A+Award-winner Jerome Ng, then your sketches and illustrations can do just that. The Bartlett School graduate’s drawings inspired the launch of Architizer’s One Drawing Challenge. The brief for the competition is simple: Can you tell a story about architecture with a single drawing?
Enter the One Drawing Challenge
While your ideas may be brilliant, they are only of value if you can communicate them to your audience, crafting an architectural narrative in a compelling manner. As you prepare your entry for the One Drawing Challenge, consider these five techniques used by Ng in his project “Memento Mori: A Peckham Hospice Care Home”. Here’s how you can tell the story of your project more powerfully than ever before:

Section
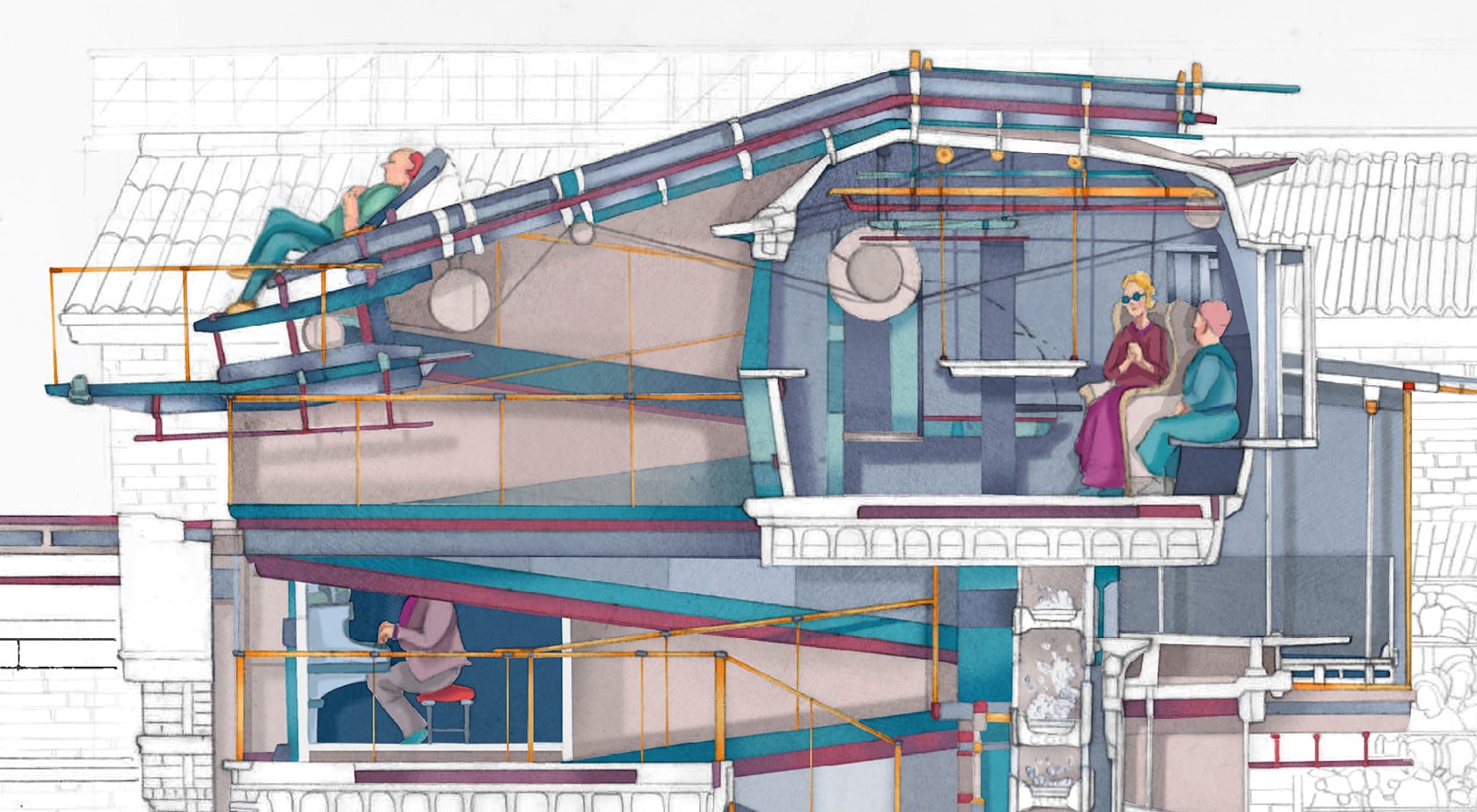
Section detail
1. Focus on program.
One area in which Ng excels is going beyond a mere description of form, instead emphasizing the function of each space to portray his architectural vision. After all, architecture is but the container within which life unfolds, and by focusing on the activities of inhabitants, Ng’s drawings show how the built environment can help facilitate its program in ever more imaginative ways. Displaying functionality in this way evokes the extraordinarily detailed section through Kowloon Walled City, drawn by Japanese surveyors in the early 1990s.

Axonometric

Axonometric detail
2. Use targeted color.
The Peckham Hospice project is notable for its selective use of color, which transforms architectural drawings into vivid illustrations and acts as a clever narrative device. Ng carefully painted areas within each drawing that are intended as the main focus, leading the eye through the image and drawing attention to significant “moments” within this incredibly complex landscape.

3. Offer a fresh perspective.
Plans, sections, elevations and axonometric drawings can all be powerful communicative mediums in their own right, but sometimes a different angle can help throw new light on an architect’s design intention. Ng chose a particularly brave angle for one drawing — a perspective looking straight down toward the street — to reveal some intimate details of the interior spaces while also emphasizing the high density of his proposal.
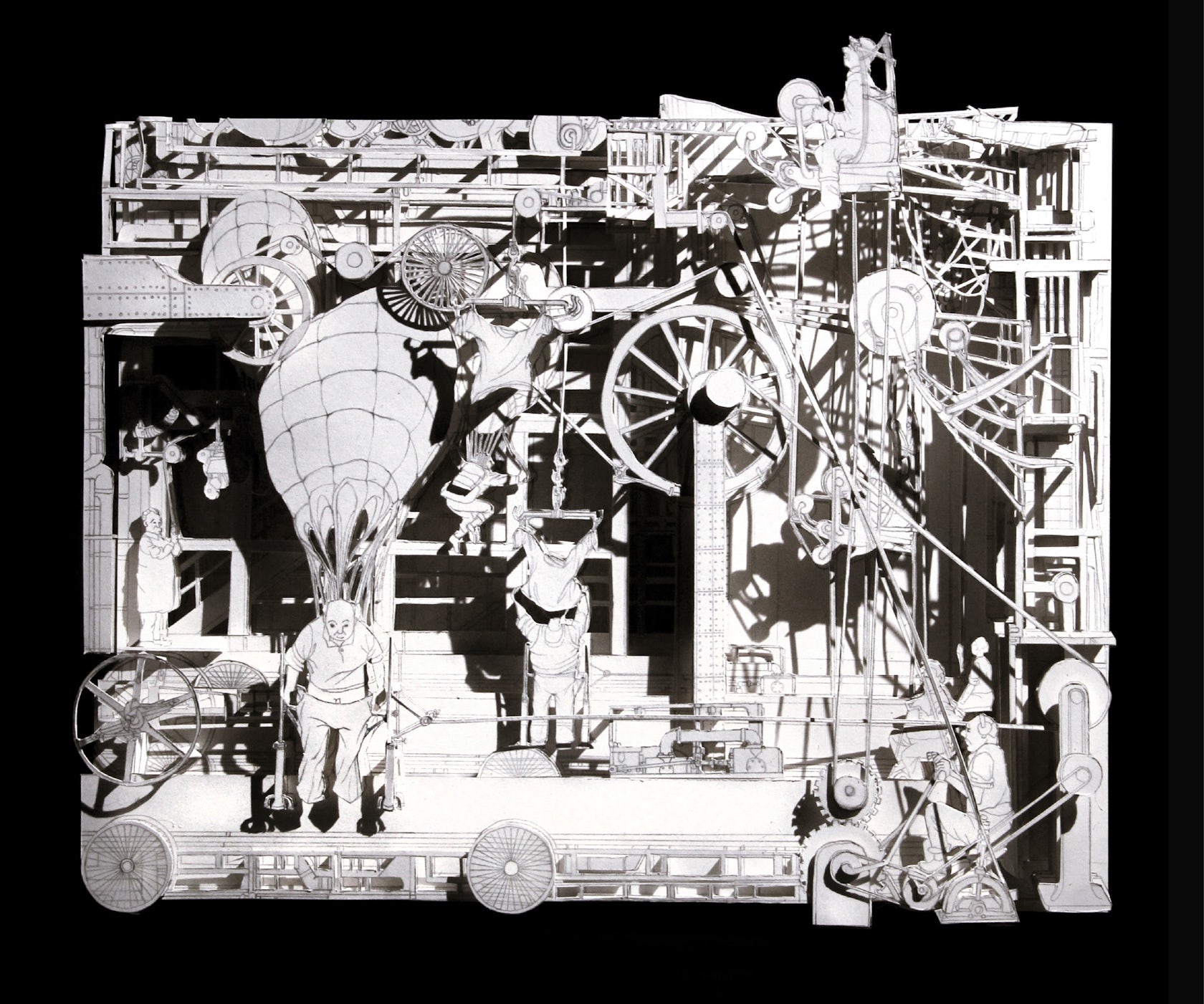
4. Explore the third dimension.
Who said drawings always have to be 2D? Ng cut up some of his drawings and arranged them in a series of reliefs to give extra depth to his proposal — quite literally. In a similar manner to the selective use of color, pulling certain architectural elements out of the drawing and into the foreground can help draw attention to key moments in the project. This style was particularly beneficial in the case of the Peckham Hospice because it highlights the animated machine-like quality of the building, aided by a bright light that casts dark shadows across the relief.

5. Pick out the key details.
In a project as large and complex as the Peckham Hospice, it is essential to pick out and isolate components of particular architectural or programmatic interest. Ng’s whimsical style of illustration comes to the fore here, his use of watercolors offering up compelling snapshots of the most dynamic elements within this labyrinthine complex. These details enable us to envisage how the rest of the architecture unfolds without the need for further explanation, and when viewed as a set, they form a succinct visual synopsis of the whole project.
Feast your eyes on the world's most outstanding architectural photographs, videos, visualizations, drawing and models: Introducing the winners of Architizer's inaugural Vision Awards. Sign up to receive future program updates >
