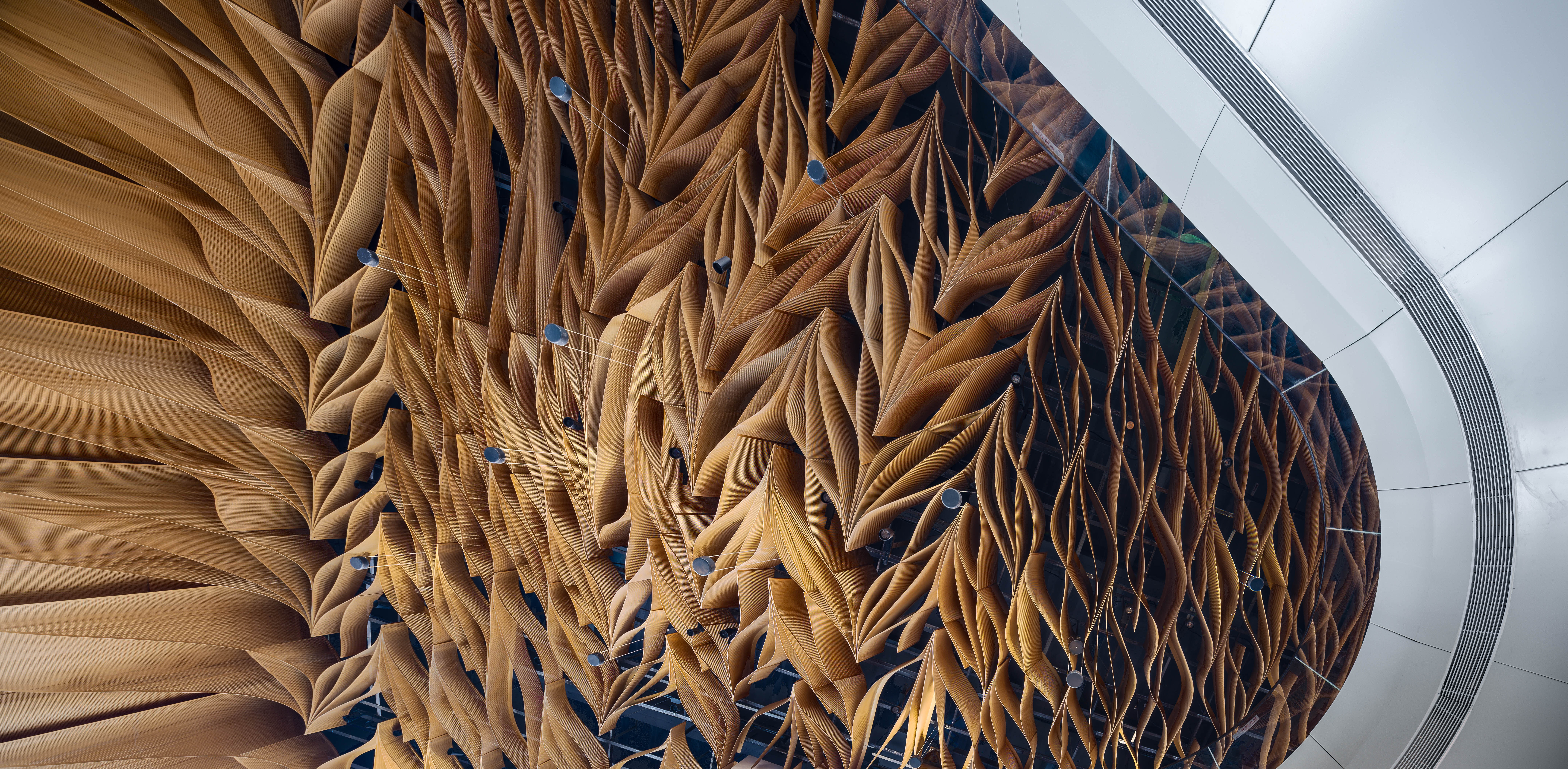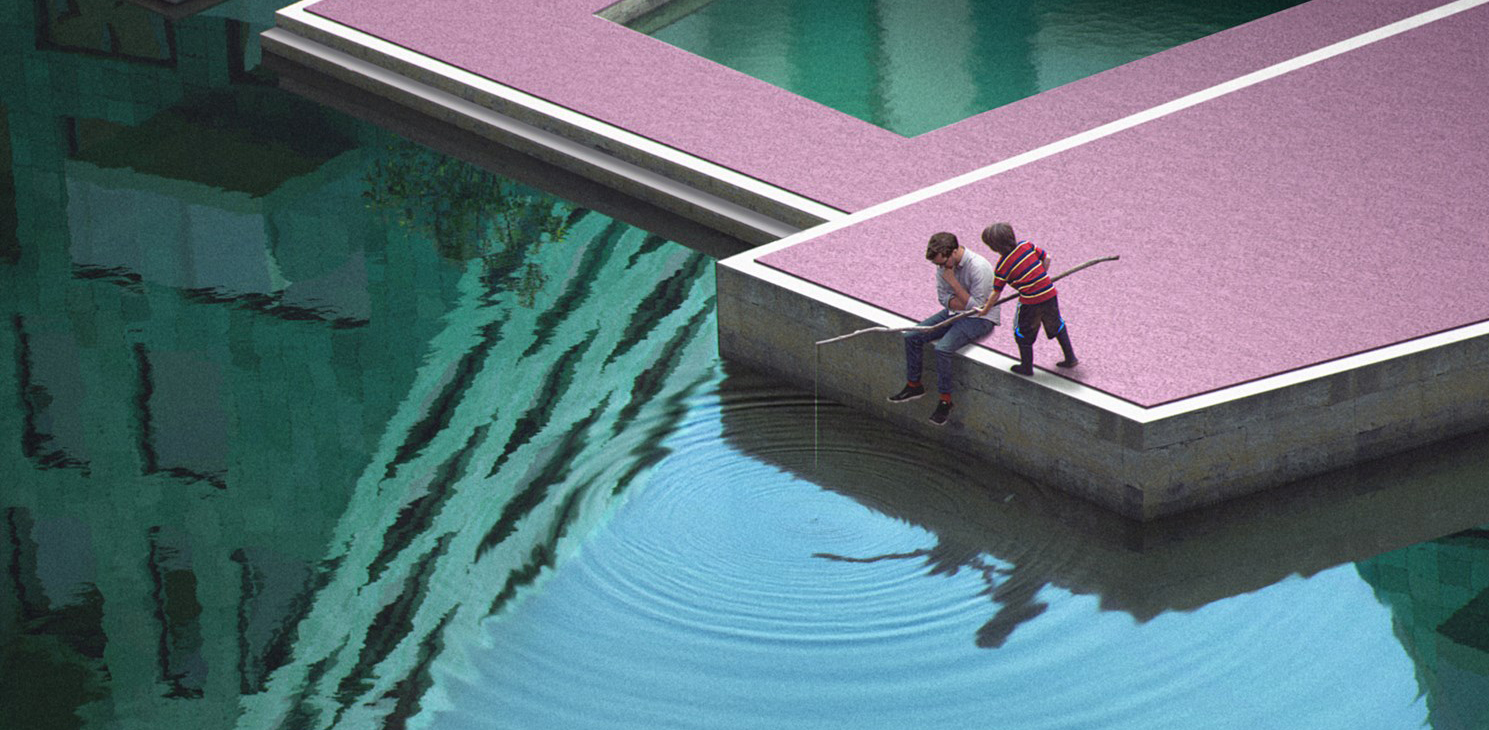The winners of the 13th Architizer A+Awards have been announced! Looking ahead to next season? Stay up to date by subscribing to our A+Awards Newsletter.
We are living in an age where succeeding with just one interest, skill, or function is slowly becoming an obsolete way of thinking. With the rise in competition and demand for unique ideas and products, the multidisciplinary and multifunctional approach is becoming a norm.
Mixed-use architecture explores the maximum potential of what one structure can do, especially in urban areas. It builds a sense of community by serving several different requirements at one time and attracting a diverse crowd of people. It can also create an ecosystem where one function can support and funnel into the other.
In recognition of the increasing presence of mixed-use in our cities, and the diversity of approaches to mixed-use in architectural design, Architizer is proud to offer two Mixed-Use categories in the A+Awards program: Mixed-Use (S <25,000 sq ft.) and Mixed-Use (L >25,000 sq ft.). Both celebrate architectural complexes with multiple and combined functions, including (but not limited to): commercial, residential, coworking, institutional, health and wellness, cultural, hospitality, sports and recreation, transportation and more.
Enter the 11th Annual A+Awards
The idea of cross-programming was first introduced by Dutch architect Rem Koolhaas in his landmark book, Delirious New York. This urban-oriented concept for architectural design looks at the emergence of unique functional intersections in dense cities and how they can give rise to new and innovative building typologies. That is, introducing unpredictable program types into established building typologies — the famous example being a running track in an office tower — loosens the space and opens the minds of building users. Koolhaas championed a way of design that would promote unprescribed interaction, and therefore breed cultural innovation.
“Multidisciplinary” and “interdisciplinary” have become adjectives that more and more design firms are associating themselves with. It is an understanding that architecture is now more than just creating a magazine-worthy apartment complex or an award-winning office tower. The combination of architecture, landscape design and urban planning is an efficient way of designing buildings that serve not just the requirements now but can also address the needs of the future.
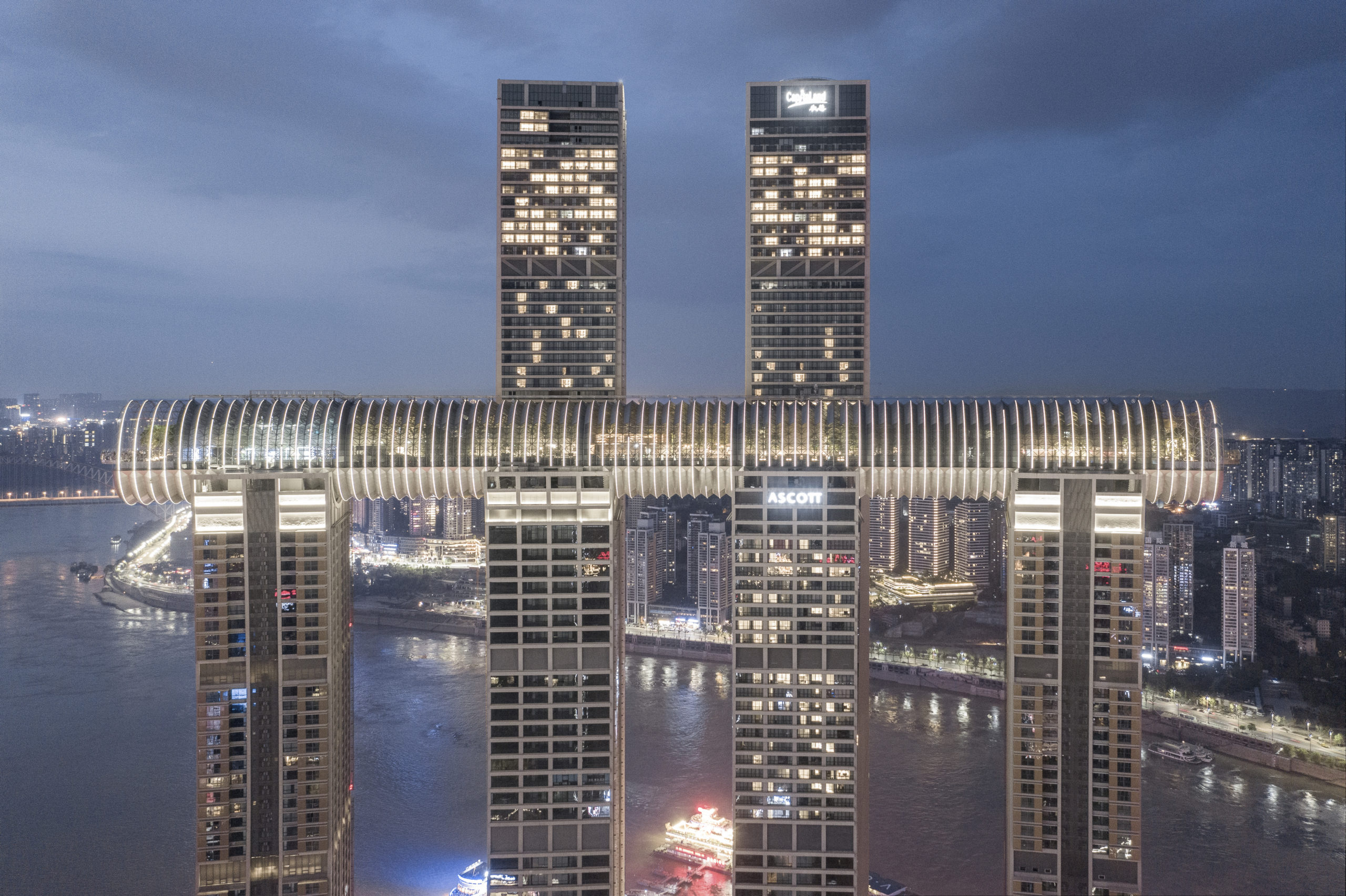
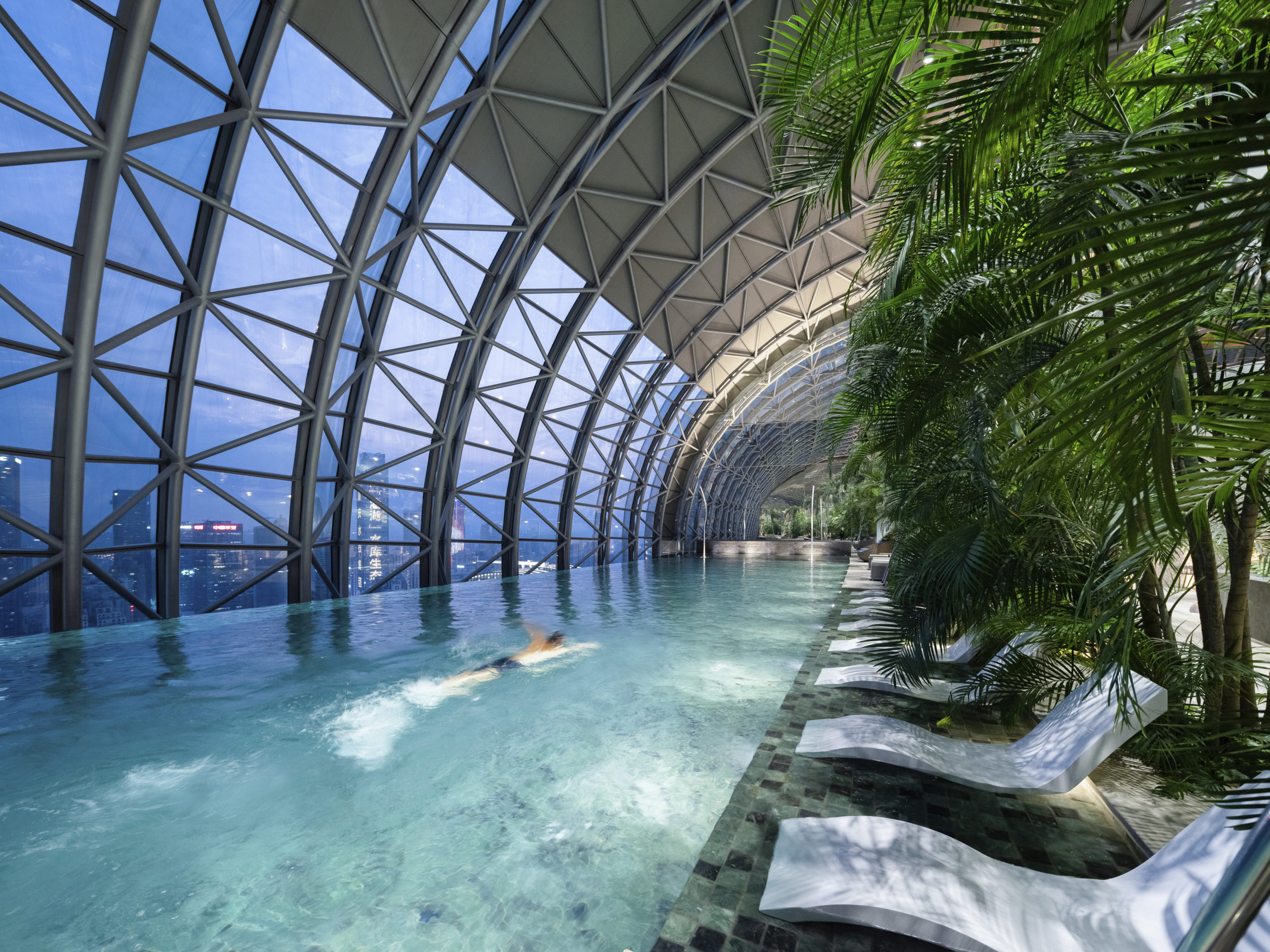
The Crystal by Safdie Architects, Chongqing, China | Popular Choice, 2021 A+Awards, Commercial – Mixed-Use
Take The Crystal, by Safdie Architects, for example. This structure addresses the disconnect from the street that high towers experience in the upper levels by creating a horizontal public bridge on the top. Providing myriad activities inside, the complex includes offices, a public observatory and garden, restaurants, bar and event space, a residential clubhouse, an infinity pool, and a hotel lobby to almost create a micro-neighborhood.
These kinds of projects go beyond the traditional idea of a commercial base with a residential floor on the top, or an eatery within a gallery — such typologies are already a regular occurrence across the world. Instead, architects are now combining residential, commercial, institutional and cultural programs within a single, shared space. If implemented at a larger scale, this forward-thinking approach can almost reengineer urban lifestyles and create flourishing ecosystems.
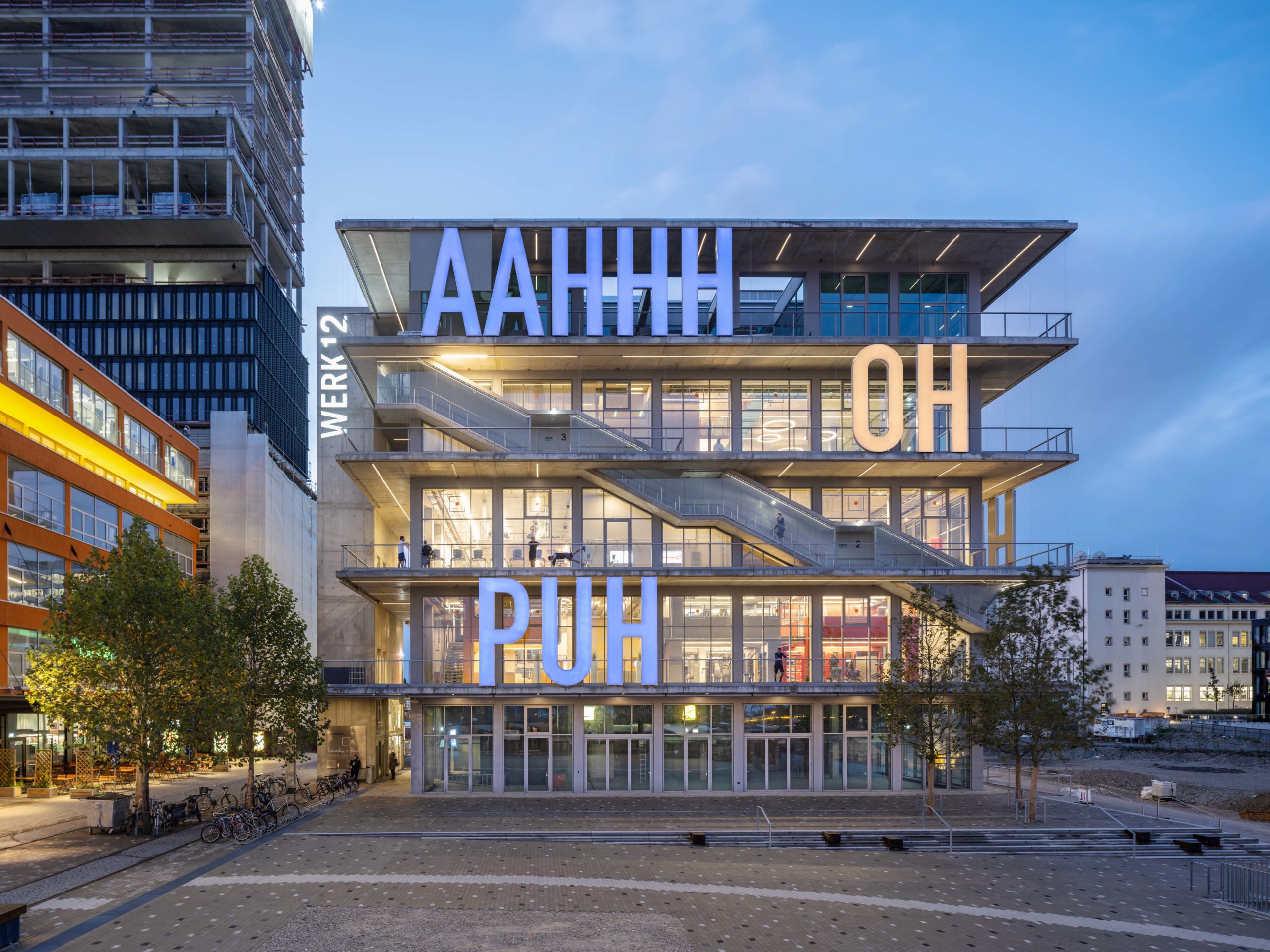
WERK12 by MVRDV does so on a smaller scale. Located in Germany, the project combines office spaces, restaurants and bars and a three-floor gym and swimming pool. Its open façade and expressive graphics inspire curiosity and invite visitors to engage. The high ceilings and external circulation in the building allow for future changes in functions and levels as well.
Crucially, the mixed-use commercial building serves as the centerpiece for a former industrial site’s urban regeneration. Open in all directions, its façade aims to connect past to present; its expressive lettered glass seeks to create a dialogue with its site and district. This aesthetic and outward formal expression draws inspiration from an old informal and industrial heritage to create a new typology for Munich’s future.
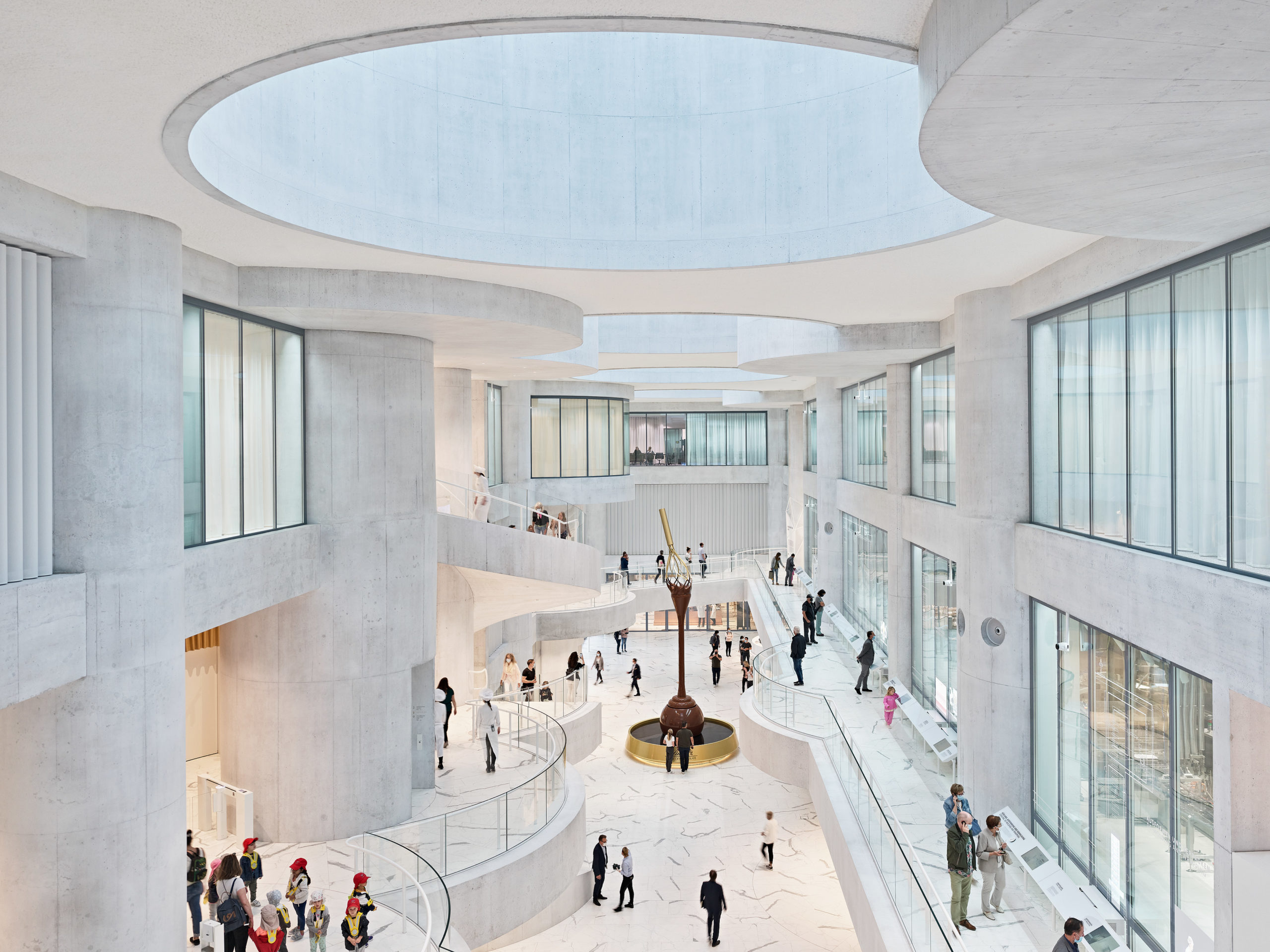
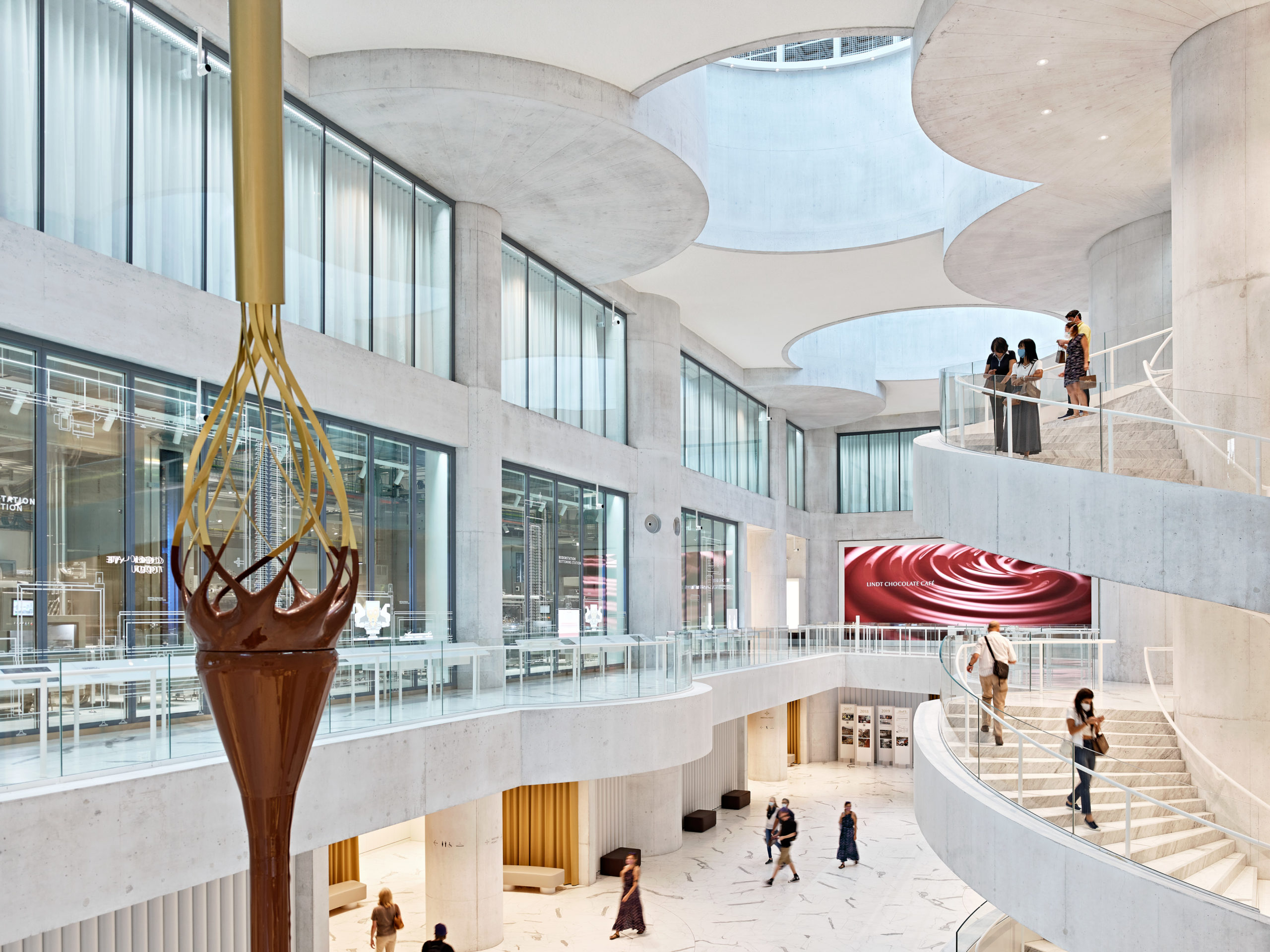
Lindt Home of Chocolate by Christ & Gantenbein, Kilchberg, Switzerland | Jury Winner, 2021 A+Awards, Commercial – Mixed-Use
Lindt Home of Chocolate by Christ & Gantenbein is a great instance of mixed-use design as well as a genius example of marketing and branding. More than just a production plant, the building is also home to a research facility, a museum, a shopping center and a recreational space. Centered on a large, communal atrium that unites the various programmatic dimensions, the addition of public functions to a traditionally private program allows users to interact with the company and its processes, create a larger customer base and generate sales.
Meanwhile, the design defies the isolationist logic of many similarly formed industrial boxes. Indeed, the design is very much in-dialogue with its surroundings, paralleling the site’s logic, history, and urban structure. The red brick façade references nearby structures while a single corner is strategically cut out, complicating the otherwise simple volume. Clad with white, glazed brick, this curved corner embraces a public square at the building’s entrance, opening the space to its urban environment.
In sum, by serving multiple functions, mixed-use programming can serve a larger purpose of invigorating public space. While the unexpected programmatic mashups promoted by Koolhaas may not be a norm, even the simple combination of standard urban programs under a single roof goes a long way in creating more dynamic urban landscapes. Other benefits of this approach include: more efficient use of site footprints, the smooth integration private and public functions, generating creative living solutions within dated zoning restrictions, invigorating dead pockets of the city, and creative uses for old buildings. It’s safe to say that mixed-use is the future of urban architecture.
Do you have a mixed-use project that is pushing the envelope and redefining its urban surroundings? Consider Consider entering Architizer’s 11th Annual A+Awards in the Mixed-Use (S <25,000 sq ft.) or Mixed-Use (L >25,000 sq ft.) categories. Click here to begin your submission!
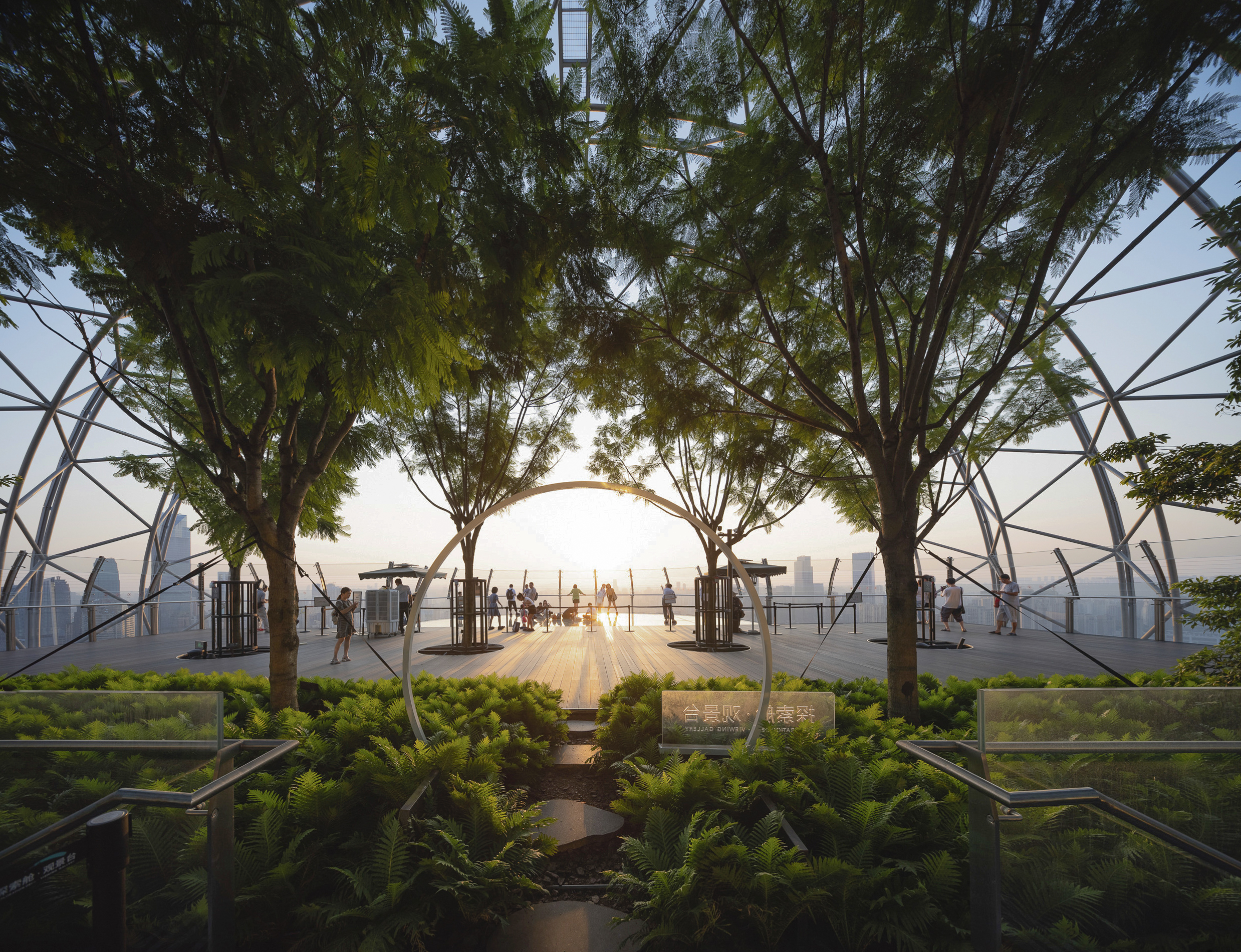
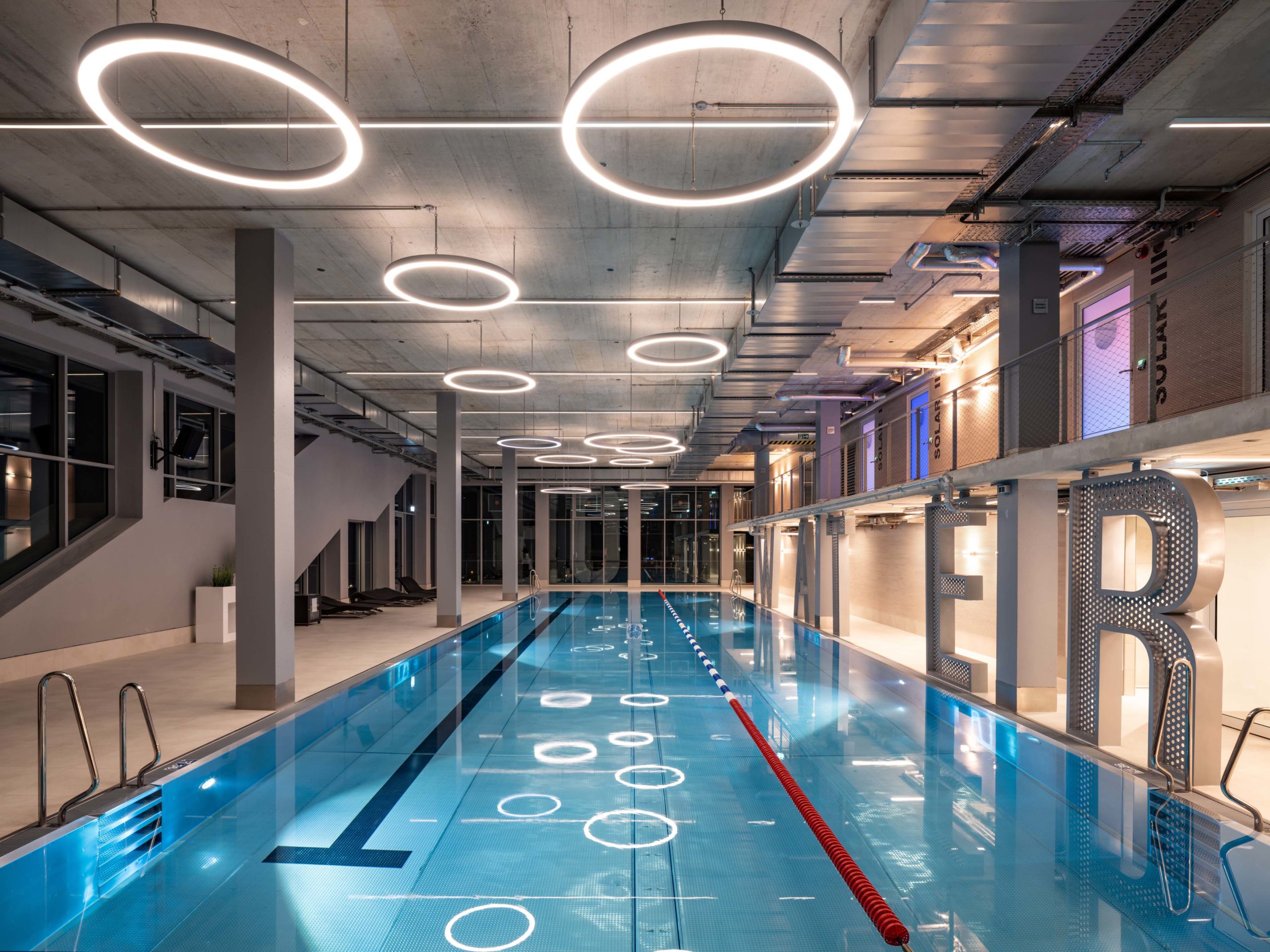
 MATREX
MATREX  The Crystal
The Crystal  WERK12
WERK12 