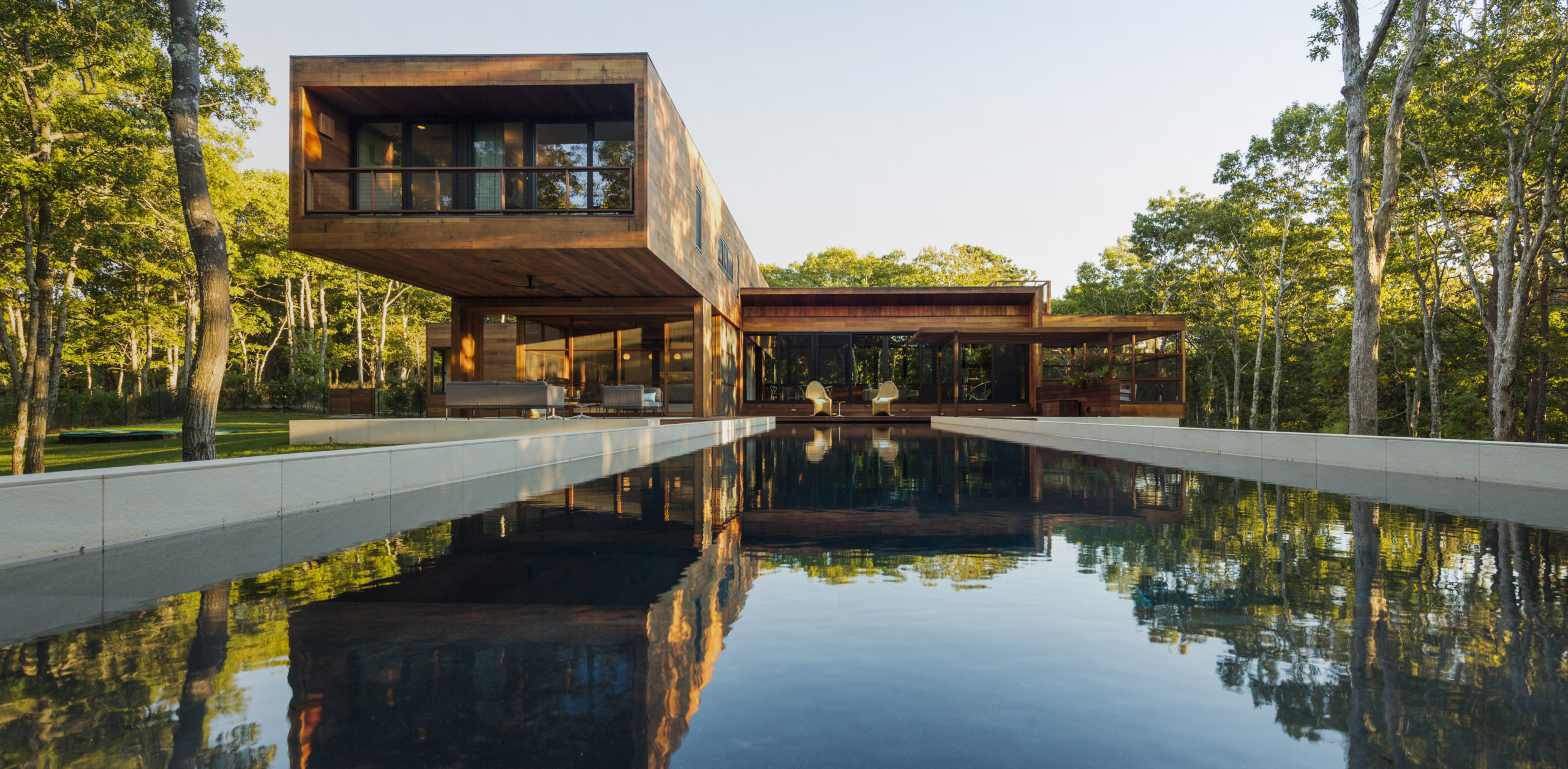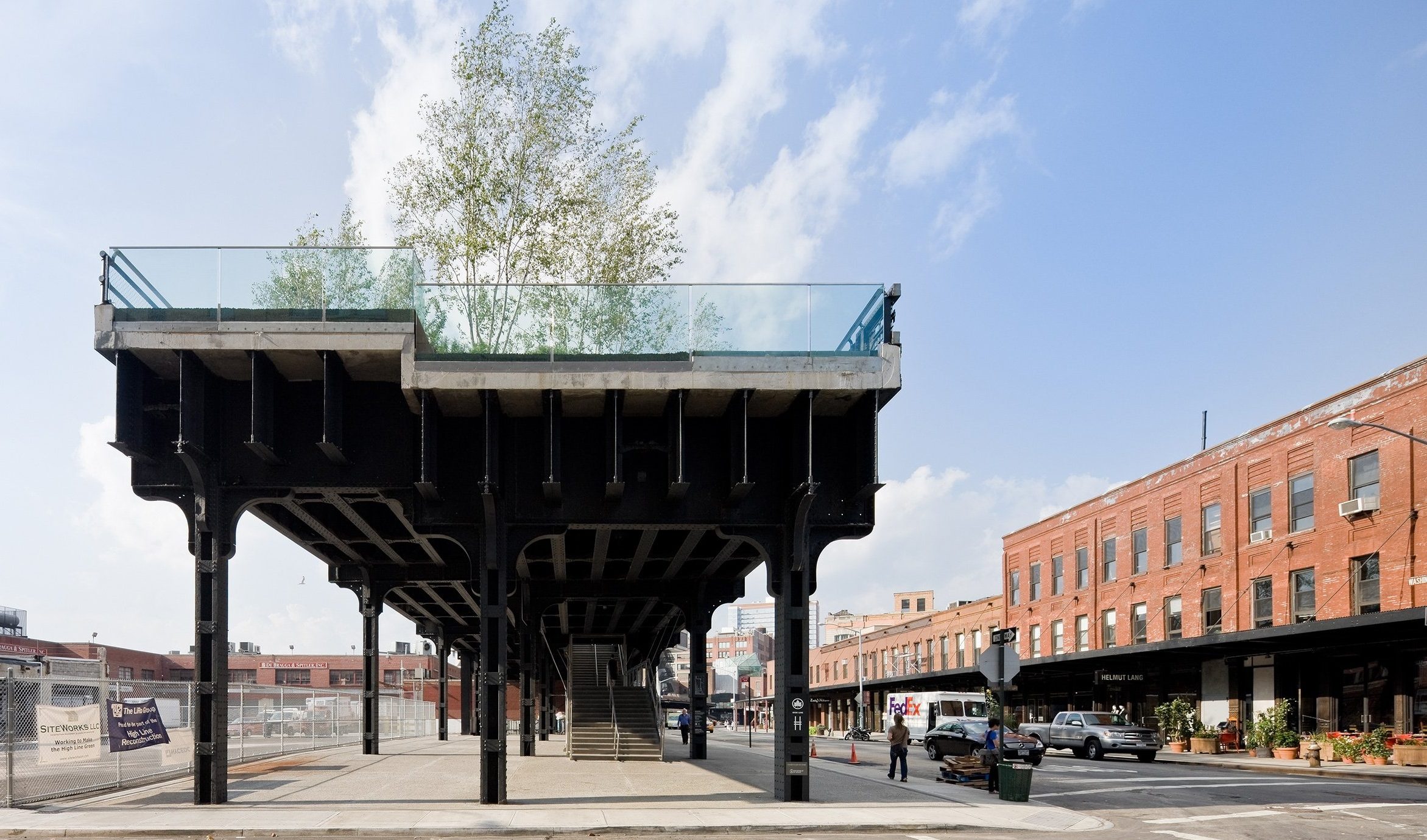Architizer Jobs is back! Browse the jobs board and apply for architecture and design positions at some of the world’s best firms. Click here to sign up for our Jobs Newsletter.
There’s no place like home. As a result, the residential typology is arguably the most significant in its impact on our daily lives. Architects that design the places in which we live have a task of great importance: They must balance the need for comfort with that of utility, creating spaces in which people undertake a huge variety of activities each day. While the home has traditional been a place for leisure and relaxation, the work-from-home model has become commonplace, further increasing the complexity of residential design.
Each of the following architecture firms specialize in the design of houses, whether they are single private residences, apartment complexes, condominiums, renovations or multi family homes. Every one of these companies received a prestigious accolade as a Winner or Finalist within the residential categories in the inaugural A+Firm Awards, the first AEC program designed explicitly to reward studios of all sizes, geographies, and specializations.
Read on to learn about some of the world’s top residential design studios, each of which are rethinking what makes a home a home and pioneering new forms of space in which to live:
Park + Associates
2021 A+Firm Awards Winner, Private Residential Typology
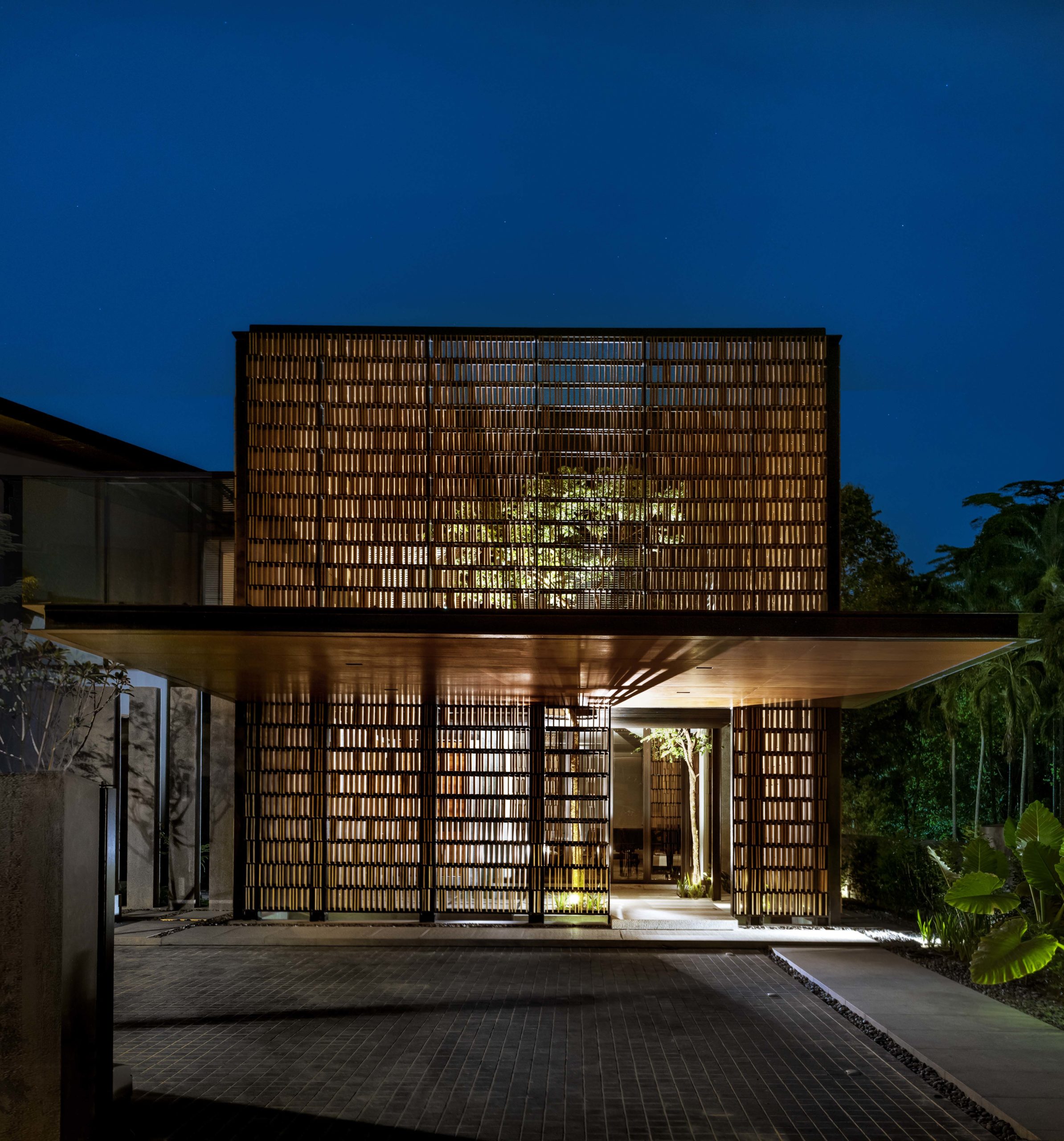
Firm Location: Singapore, Singapore
Firm Website: parkassociates.com.sg
Pictured Project: House 24, Singapore, Singapore
Since it was established in 1999, Park + Associates has grown to be a studio made up of dedicated like-minded individuals that strive towards shared virtues both conceptual and aesthetic. This rings true across all levels of experiences within the office. The firm’s determination to achieve is strong, and as a result, produces a working environment that is intense yet vibrant and conducive for enhancing design discourse.
Park + Associates recognize the importance of people and the human experience in architecture. In every piece of design that the firm creates, no matter the scale, they seek to create objects and spaces that resonate with the individual. Each project is customized and crafted with rigor through a painstaking process, building upon the clients’ expectations and challenging the studio’s body of work, whilst respectfully responding to the site context.
As such, the firm finds its in very personal relationships with clients, builders, and projects, ensuring absolute care and thought into every line that they put onto paper and its translation into built form. At the end of each project that undergoes such scrutiny is a sense of reward and satisfaction that is unparalleled, filtering through all that were involved.
Faulkner Architects
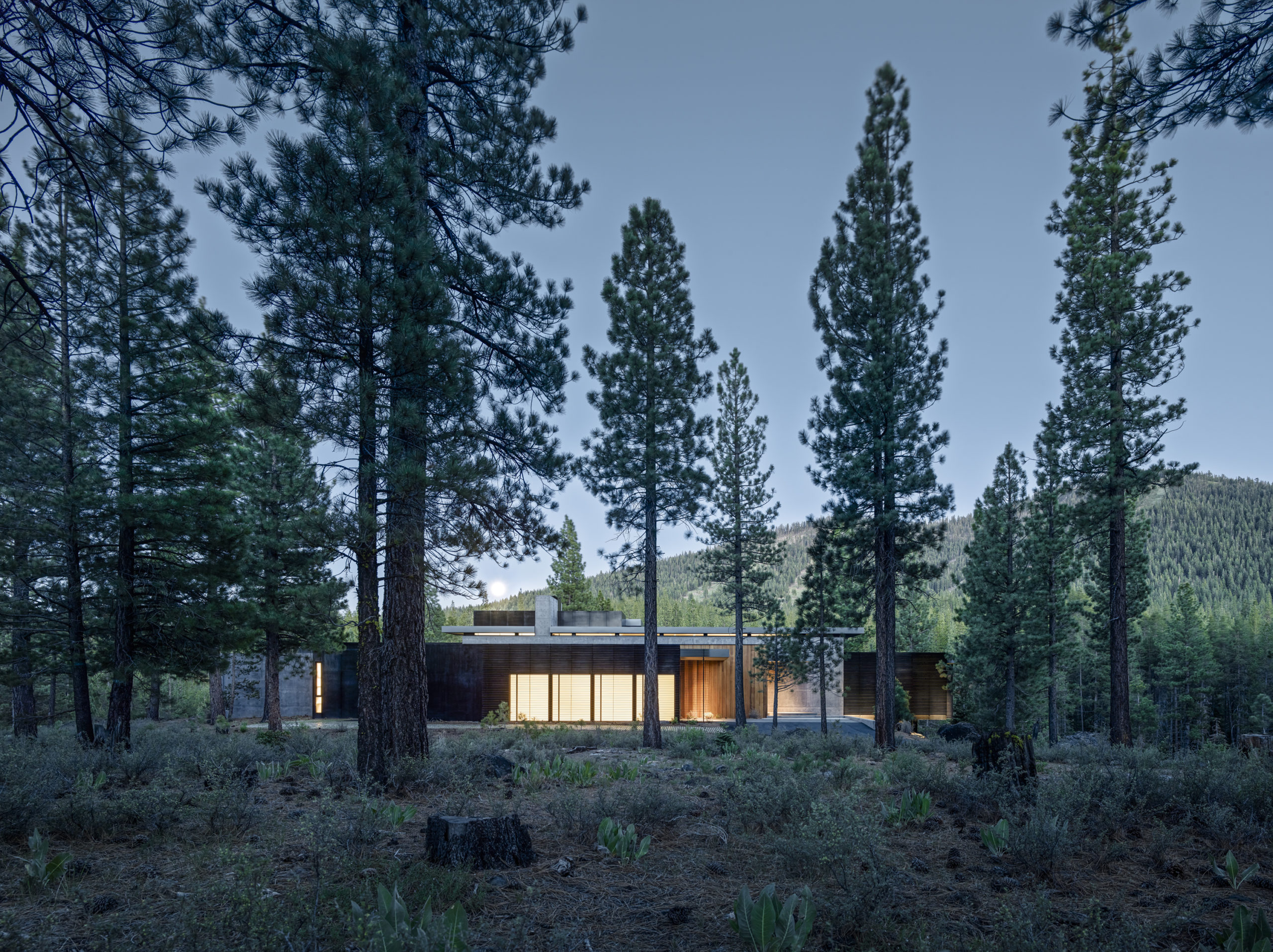
Firm Location: Truckee, CA, United States
Firm Website: https://faulknerarchitects.com/
Pictured Project: Creek House, Truckee, CA, United States
Faulkner Architects was formed in 1998 by Greg Faulkner to pursue the development of highly crafted, site-sensitive spaces. A staff of eight operate from two offices, one near Lake Tahoe in the Sierra Nevada mountains and one in Berkeley near the San Francisco Bay. The work of the practice ranges from hospitality projects to institutional buildings (including master planning), though the firm is best known for private houses, small and large.
Raised in the Rust Belt city of Gary, Indiana, Faulkner was initially trained in technical illustration, working in the aviation industry. Following a job working as an engineer working on steel framed buildings, Faulkner turned to architecture, earning a Bachelor of Architecture from the University of New Mexico, followed by a Master of Architecture from Massachusetts Institute of Technology (MIT). While at MIT, he was inspired by the architecture department’s embrace of alternative design models, particularly the model that became known in the 1970s as vernacular architecture. Faulkner’s interest in process and site-derived architecture continues to guide the firm’s methodology today.
Urban-Agency
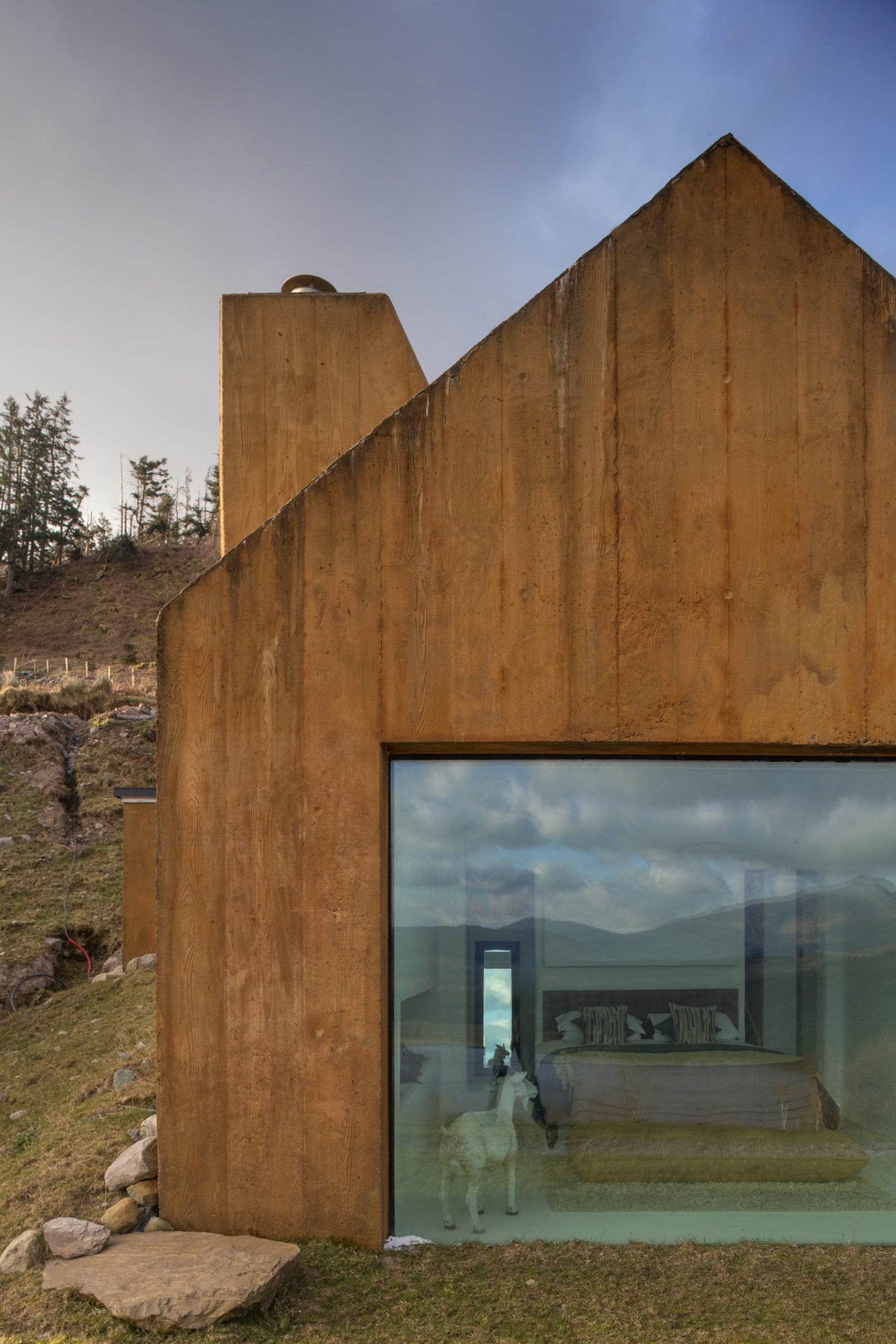
Firm Location: Dublin, Copenhagen, Dusseldorf, Lyon, Ireland
Firm Website: https://www.urban-agency.com/
Pictured Project: Rust-ic House, Kerry, Ireland
URBAN-AGENCY’s work embraces the contemporary challenges for architecture, cities and built environments, to which it responds with pragmatic, sensitive, inventive and innovative solutions — creating new possibilities for a better everyday life. The firm designs robust projects that can absorb complexity and change, to keep up to speed with the rapid pace of modern lifestyles.
Engaging closely with engineers, sociologists, economists, scientists, policy-makers, artists and other professionals, URBAN-AGENCY understands that good architecture involves all aspects of life and therefore requires cross-disciplinary collaboration to ensure more intelligent and innovative design solutions. The benefits of this approach can be seen in both the physical spaces of the firm’s projects and in the overall cost. By working with contractors from the beginning of the design process, URBAN-AGENCY consolidates a multi-perspective team, curbing the costs and increasing efficiency.
Rangr Studio
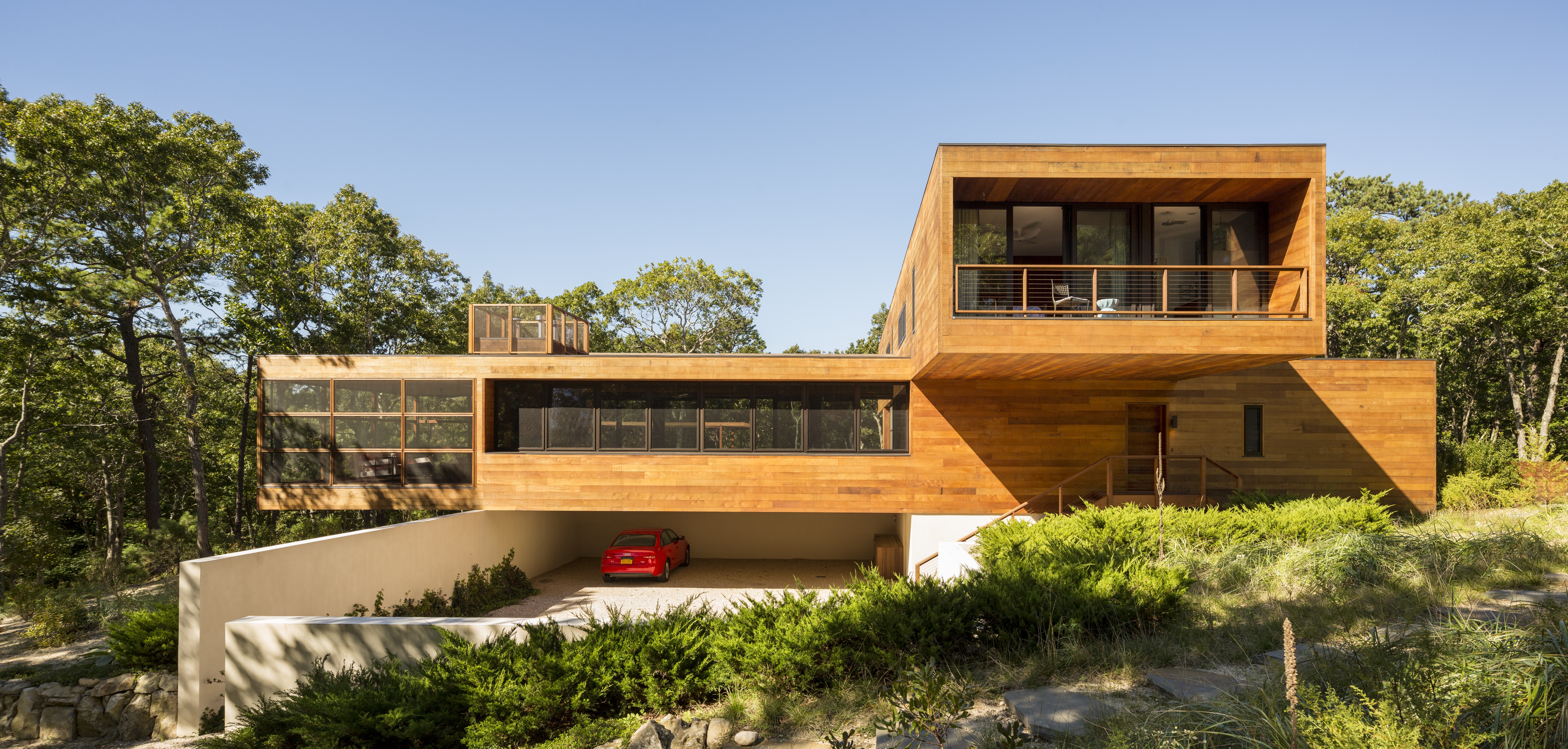
Firm Location: Berkeley, United States
Firm Website: http://rangr.com
Pictured Project: Cabin in the Woods, Southampton, NY, United States
In 2004, Jasmit founded Rangr Studio, a design firm committed to creating architecture in harmony with its landscape, climate and the environment. The firm has designed and built architecture across the United States and internationally, including the Dominican Republic, Mexico, Costa Rica and India.
Jasmit has dedicated his work to the continued investigation of the relationship between building and site. Each project seeks a poetic experience of its location: a view over a pool seamless with the ocean; a screen porch that hangs over air among tree branches; oak leaves blazing gold through a clerestory at sunset; a city apartment and roof deck from which one sees moving columns of light on asphalt in the rain.
Rangr Studio’s work has been published around the world, and won global awards, including an Architizer A+Award in 2015 and a World Design Award in 2020.
Desai Chia Architecture
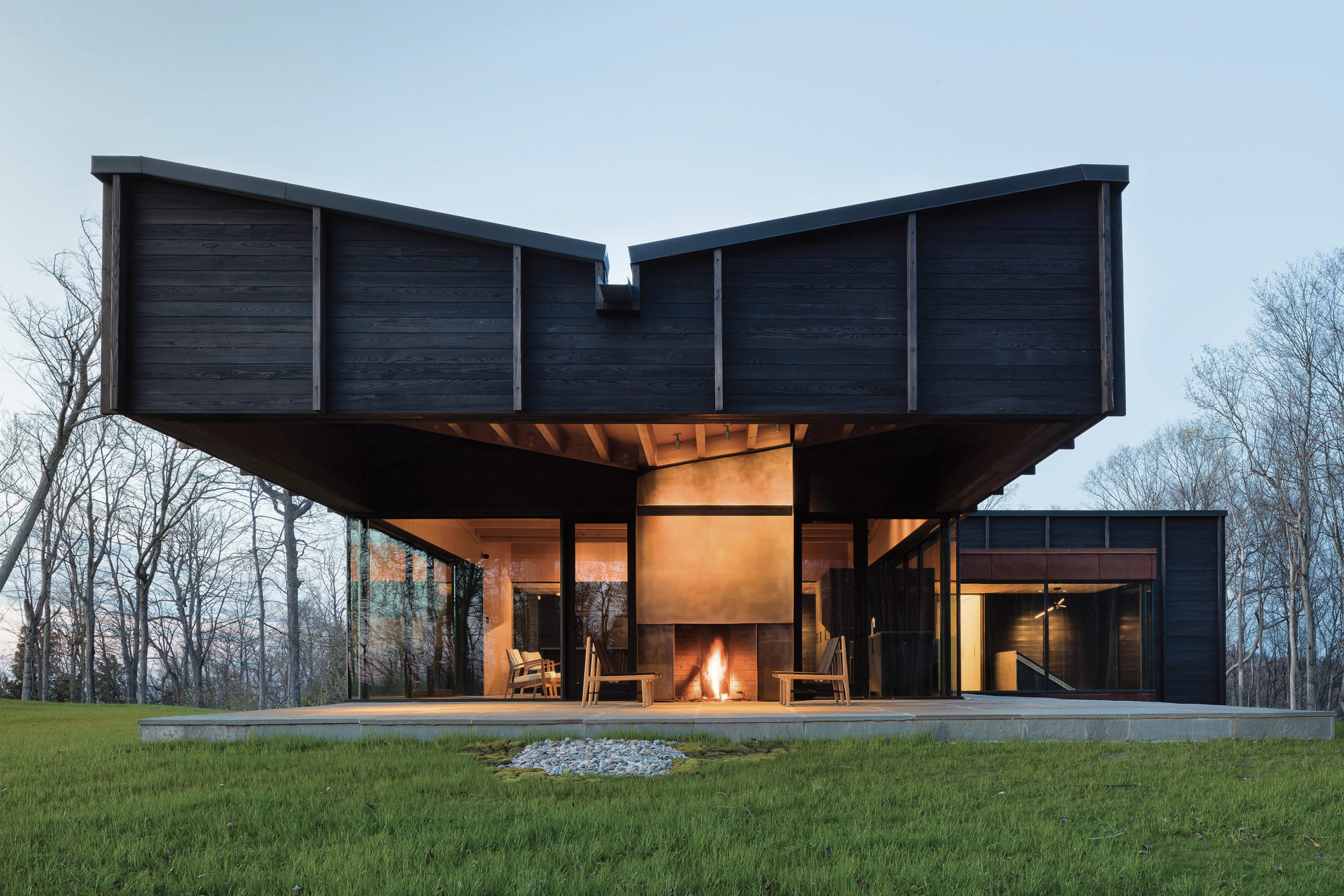
Firm Location: New York, NY, United States
Firm Website: www.desaichia.com
Pictured Project: Michigan Lake House, Leelanau County, MI, United States
Desai Chia Architecture’s projects celebrate conceptually bold design, deliberate eloquence, and graceful simplicity in order to better our collective experiences of space and place-making. The firm solves rigorous design problems for institutions, organizations and private clients, driven by their guiding principle that architecture can transform communities. The studio is known for two things: contextually driven, humane architecture, and iconic projects that benefit from the firm’s sustainable stewardship strategies and extensive knowledge of materials.
Katherine Chia draws from experiences growing up in New York & Belgium and previous work under the tutelage of Maya Lin for art and architecture commissions. Arjun Desai grew up in New Delhi & Mumbai, India and previously worked at SHCA/NY on civic projects in New York and Washington, D.C. Together, they founded Desai Chia Architecture in 1996 and cultivated a portfolio including cultural, residential, and commercial projects, as well as commissions for product design and collaborations with artists.
ODA New York
2021 A+Firm Awards Winner, Multi Unit Residential Typology
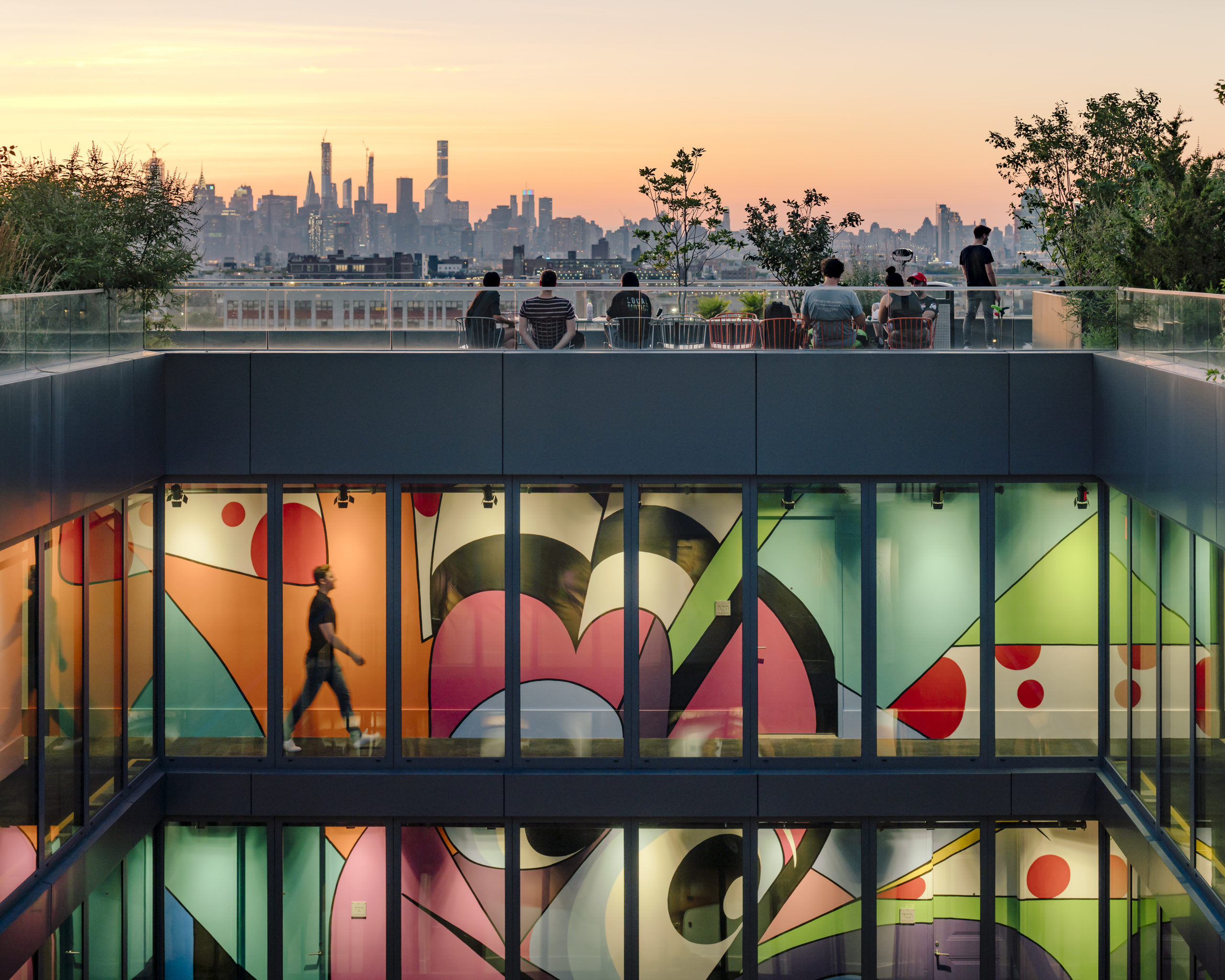
Firm Location: New York, United States
Firm Website: http://www.oda-architecture.com/
Pictured Project: Denizen Bushwick, Brooklyn, United States
ODA was founded in 2007 by Eran Chen AIA, Principal and Executive Director, Ryoko Okada, Principal and Director of Interior Architecture, and Christian Bailey, Principal and Project Director. Since its inception, ODA has quickly emerged as one of the most recognized firms of its generation, promptly establishing a reputation for delivering imaginative and mold-breaking designs.
ODA challenges conventional perspectives of dwelling that will, over time, influence life in our cities. Our award-winning team of designers bring an expertise in a range of disciplines from landscape and interior design to architecture and master planning. The firm is dedicated to creating a more equitable future through good design.
Sanjay Puri Architects
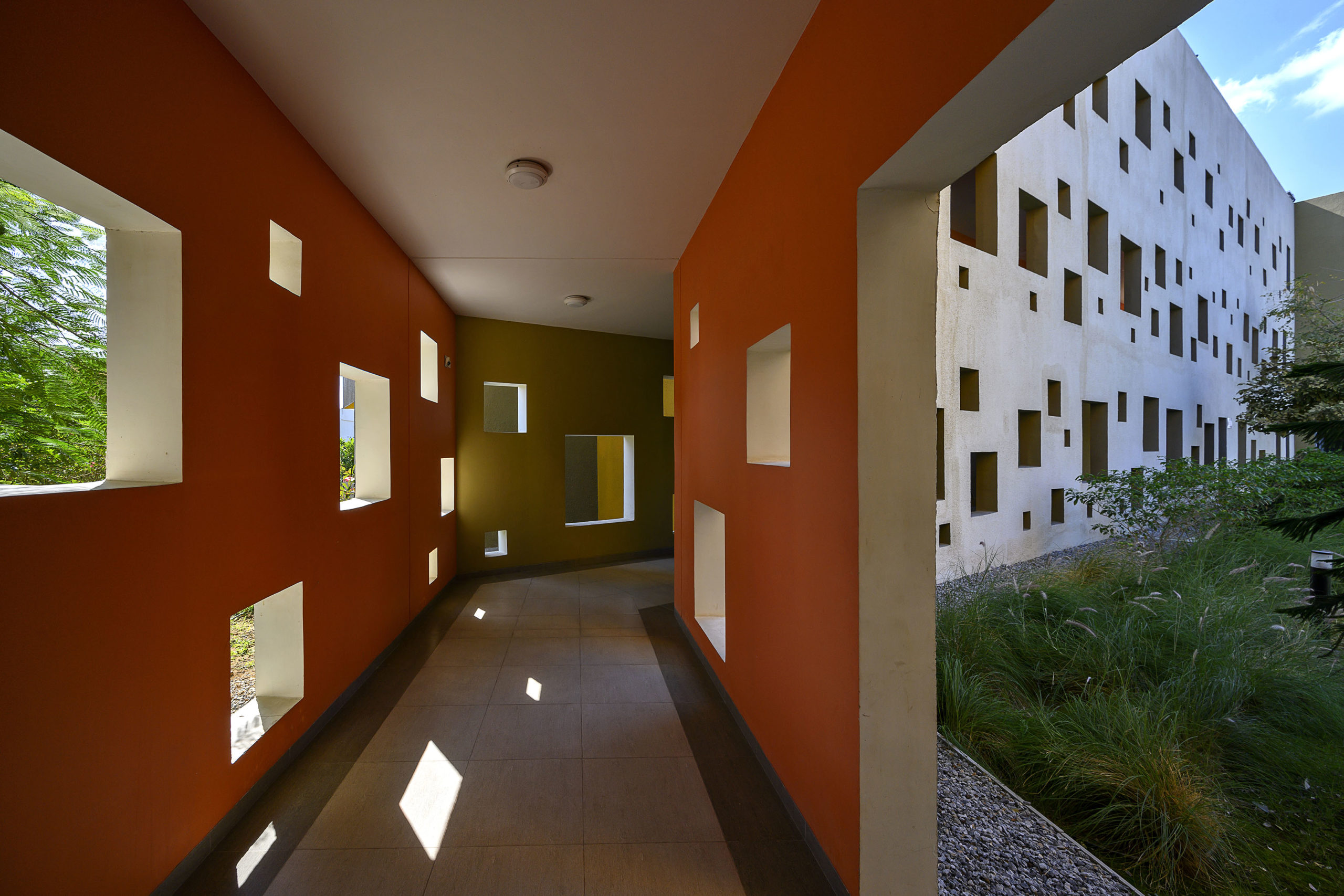
Firm Location: Mumbai, India
Firm Website: www.sanjaypuriarchitects.com
Pictured Project: Ras Houses, Rajasthan, India
With 150 international and over 100 national awards, Sanjay Puri Architects has delivered architectural projects in Spain, Montenegro, Mauritius, Abu Dhabi, Dubai, Montreal, Oman and Dallas in addition to projects in 40 Indian cities. With a diverse portfolio of townships, schools, hotels, retail and office buildings, the firm continues its quest to create innovative design solutions that are sustainable on a large scale.
With a design team of 72, Sanjay Puri Architects explores evolving design solutions that are highly contextual. Creating spaces that revolutionize the way that places are experienced forms the essence of the firm’s design philosophy.
Hybrid
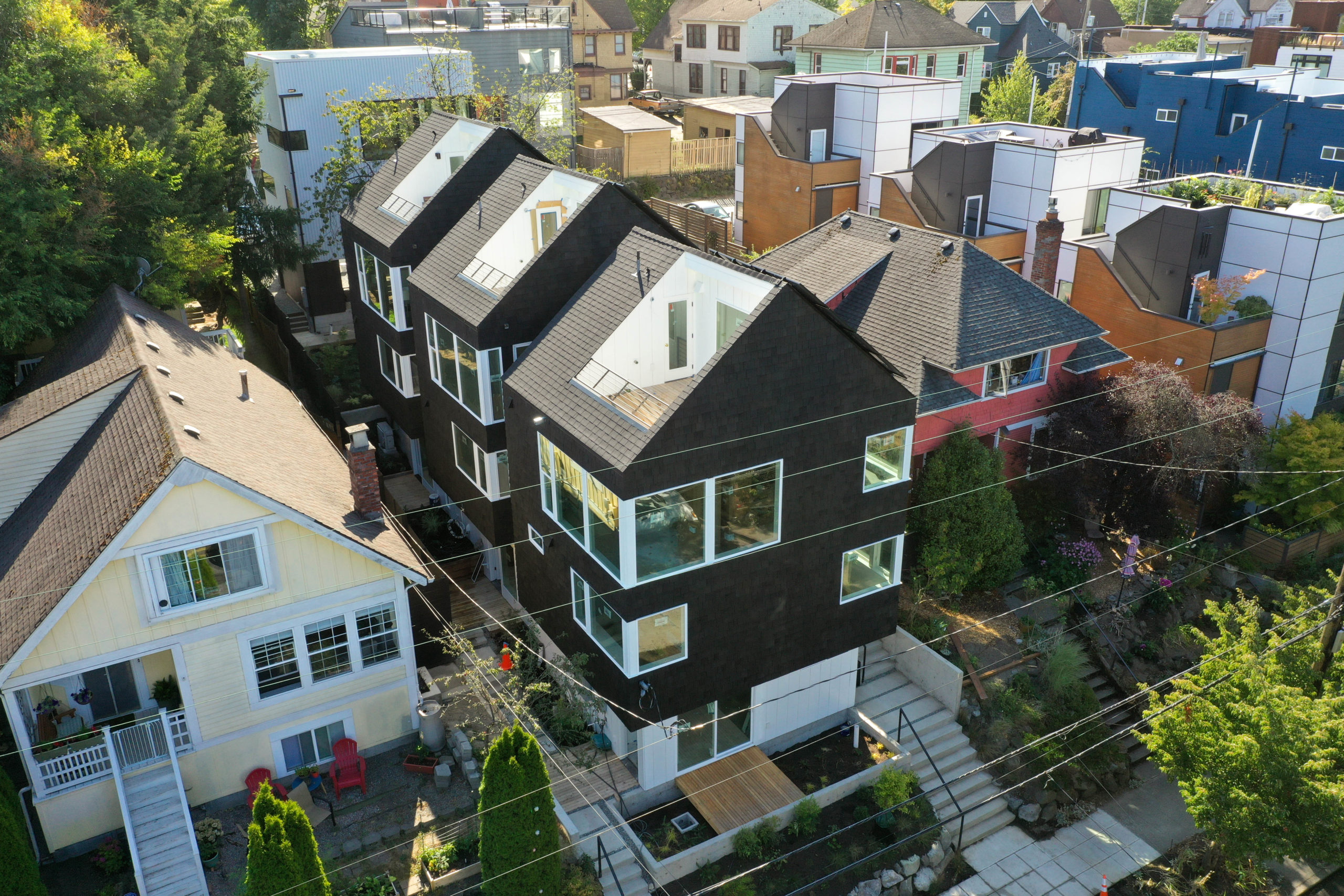
Firm Location: Seattle, United States
Firm Website: http://www.hybridarc.com/
Pictured Project: The Lookout & Shake Shacks, Seattle, United States
Hybrid is an interdisciplinary company with four unique and interconnected studios: Design, Build, Develop, and Space. This practice brings expertise from all spectrums of the design and construction process into a hybridized space. We are a diverse team of experienced Architects, Builders, & Real Estate Developers who ensure our client’s projects are buildable, on budget, beautiful, and a quality investment.
At Hybrid, architects are also construction managers, reinvesting the wealth of building & design information into the construction process. This design/build process allows fluidity between the construction & design process, creating a positive feedback loop. The lessons learned in the assembly of one project are incorporated into the design of the next.
Avoiding the formulaic, uninspired developments that have come to signify the downside of rapid development, Hybrid projects are thoughtfully designed, place-based and community-focused. The Seattle housing market is currently in crisis. Housing scarcity, affordability, displacement and gentrification are very important topics that architects can and should focus on to affect positive change in our communities.
trans_city TC ZT gmbH
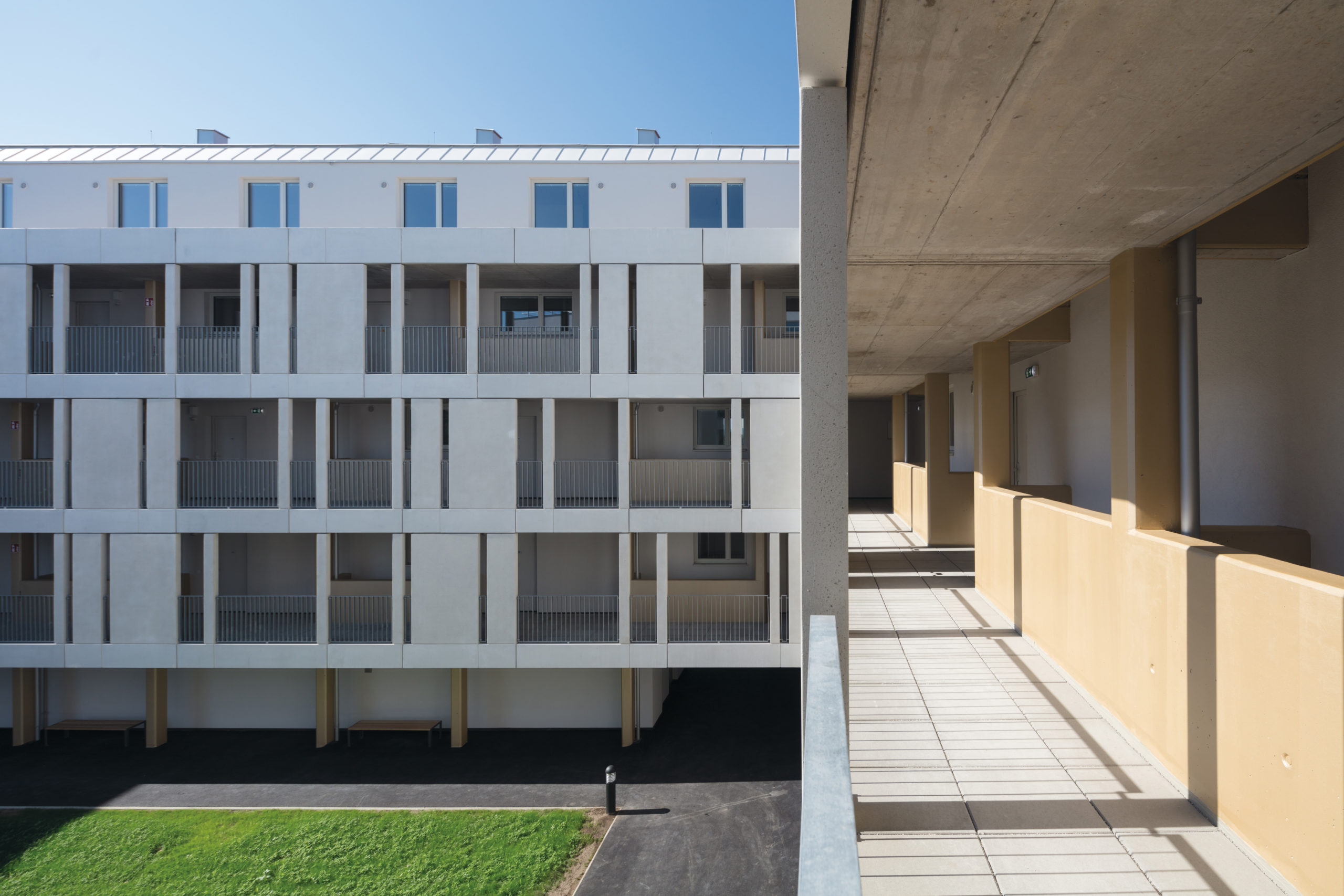
Firm Location: trans_city TC ZT gmbH, Austria
Firm Website: www.trans-city.at
Pictured Project: SAT | Social Housing on the Floridsdorfer Satzingerweg, Vienna, Austria
Founded in Vienna in 2009, trans_city TC ZT Architects is a multidisciplinary studio that delivers innovative design for everyday life. The firm draws upon the subtle complexities of daily urban routines to motivate their radical yet pragmatic ideas for subsidized housing and socially sustainable urban planning. The firm has built an extensive portfolio of inspired solutions for cost-effective yet high-quality habitat that breaks the mold for affordable housing — new ideas that are attractive, livable, and thoughtfully built.
trans_city considers each project’s larger social context. The firm reflects upon and respect the interests and needs of the diverse players involved in every endeavor — from households to neighborhoods, from investors to contractors — and integrate these varied points of view into design solutions. trans_city believes that the built environment should benefit all those who live in it and use it, and they plan and build accordingly. Their ambition is to make solid, intelligent, and beautiful architecture affordable for everyone in the city.
trans_city is active across the world, wherever inventive and affordable ideas are needed. The focus of the firm’s work is Vienna, a city with an illustrious architectural tradition. It is trans-city’s home base, a source of inspiration and a laboratory for design, all in one.
Fogarty Finger Architecture
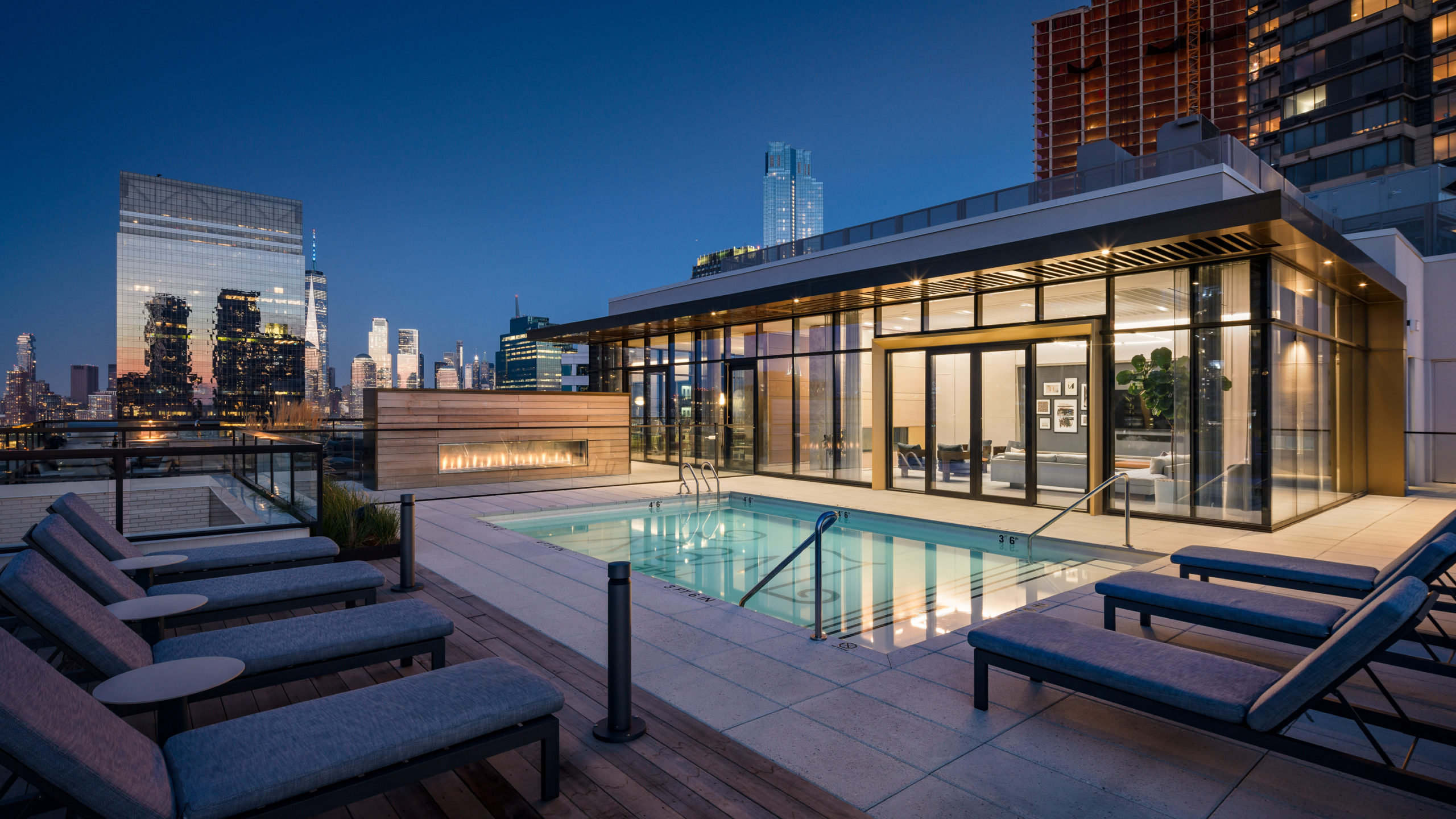
Firm Location: New York, United States
Firm Website: www.fogartyfinger.com
Pictured Project: The Lively, Jersey City, United States
Fogarty Finger’s inventive and resourceful team provides sophisticated, contemporary designs that uphold the high aesthetic standards which their clients expect and appreciate. During the design process, the firm works one-on-one with clients to exchange ideas and create visually striking environments which exceed their expectations.
The firm has rapidly become a major New York City design practice, and has considerable experience delivering complete architecture and interior design packages for residential and commercial projects of every type and size. The design studio is both nimble and creative, providing fresh and elegant solutions to the most complex projects. The firm’s thorough and professional approach results in positive and lasting relationships with their clients.
Architizer Jobs is back! Browse the jobs board and apply for architecture and design positions at some of the world’s best firms. Click here to sign up for our Jobs Newsletter.
