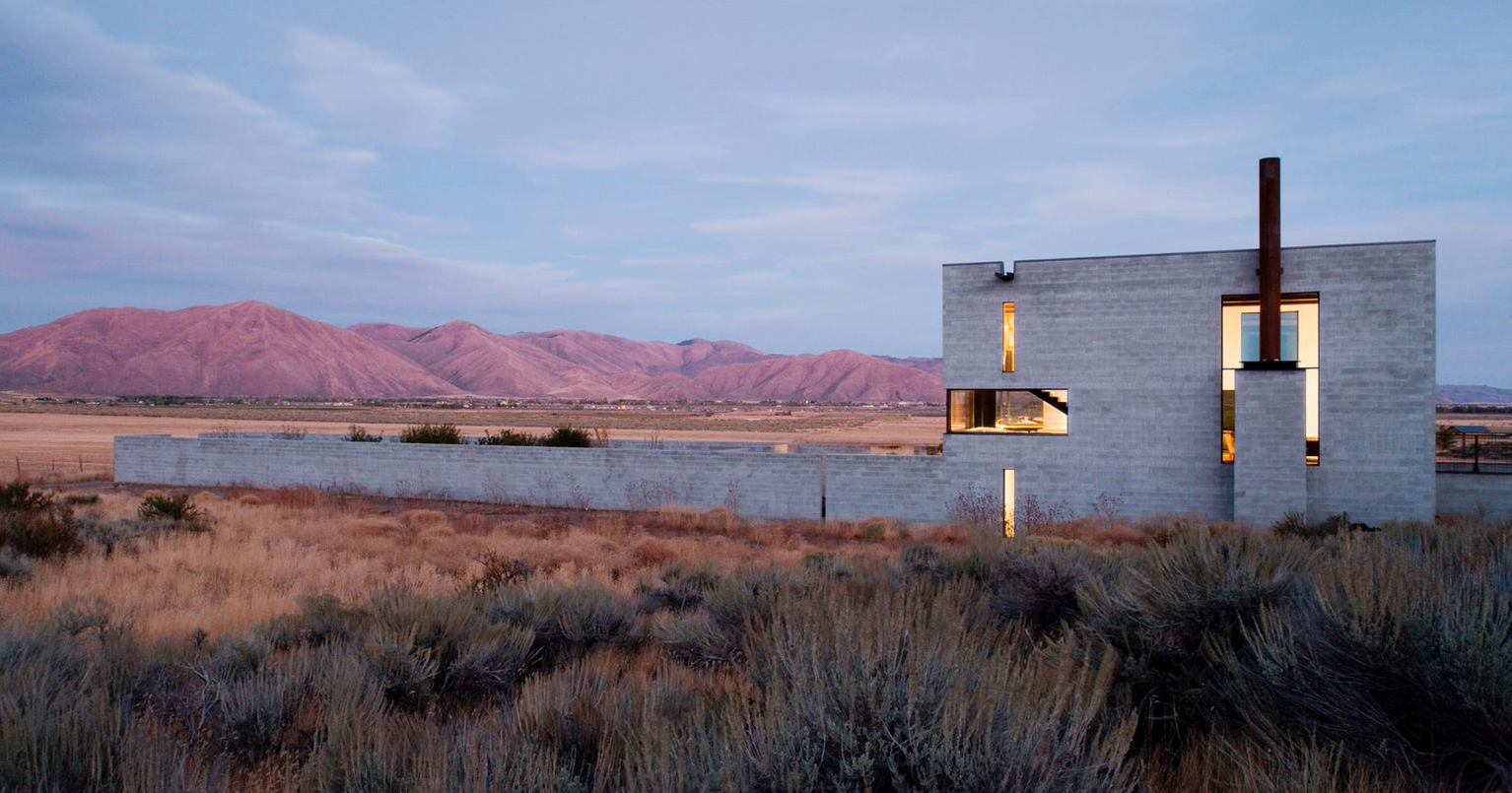The judging process for Architizer's 12th Annual A+Awards is now away. Subscribe to our Awards Newsletter to receive updates about Public Voting, and stay tuned for winners announcements later this spring.
Workshops are designed as spaces to tinker, craft, and fabricate. A humble typology by nature, they house various tools and resources to support the act of making. Used throughout history to assemble new technologies and construct clever innovations, workshops provide a welcomed retreat for invention and reflection. They remain a universal typology for human creation.
Focusing specifically on wood, this collection looks at the material’s application as cladding, structure, and interior surfacing within these small-scale spaces. While the following projects each explore unique relationships between building envelopes and open-floor plans, they all establish a strong continuity between exterior and interior conditions. Together, they begin to embody the playful spirit and meticulous detailing inherent to workshop design.

© nunc architects

© nunc architects
Fietsenpakhuis by nunc architects, Zaandam, Netherlands
Created to store nearly 700 bicycles a day, this unique workshop was inspired by the archetypal “Zaanse” warehouse. Designed as a public space, the building is supported by expressive wooden beams and columns. Referencing the wood cladding used on regional barns and houses since the 17th century, glass panels were stacked and overlapped along the façade.

© Weston Surman and Deane Architecture

© Weston Surman and Deane Architecture
Writer’s Shed by Weston Surman and Deane Architecture, London, United Kingdom
Created for an author and illustrator as a “writer’s shed,” WSD created this small workshop as a fairy tale hut within the city. Made with a cedar-clad façade, log storage, and a chimney, the design includes a large bookcase around the central wood burning stove.

© LOJO

© LOJO
Barndominium by LOJO, Brenham, Texas, United States
Taking a contemporary approach to a historical archetype, Barndominium explores the vernacular barn typology and live/work programming. Resting on a subtle slope, the project includes both a workshop and small living space and overlooks a 50-acre property.

© TYIN tegnestue Architects

© TYIN tegnestue Architects
Naust paa Aure by TYIN tegnestue Architects, Møre og Romsdal, Norway
Inspired by traditional Norwegian boat houses, this small project was made with simple formal moves and an honest use of materials. Reused elements were made into internal paneling, shuttering for the concrete walls, and windows. The exterior is clad in Norwegian pine, a treated wood which will begin to develop a gray patina over time.

© Kilian O'Sullivan

© Kilian O'Sullivan
Long Sutton Studio by Cassion Castle Architects and Tom Lloyd, Hampshire, United Kingdom
Sited next to a former farmhouse in Hampshire, the Long Sutton Studio includes various programs, combining a storeroom, garage, studio, and workshop. Designed with careful attention to timber craftsmanship, the simple building was made to complement its surroundings. Different types of timber were used throughout the project, including rough sawn, laminated, softwood, hardwood, and planed.

© François Lichtle

© François Lichtle
Atelier Pam & Jenny by L’Escaut, Uccle, Belgium
Responding to the residential back garden typology in Uccle, this sunken workshop space is located within a garden courtyard. Created with larch cladding, a rectilinear volume, and a skylight, the shop features a “fifth façade” that is a green roof made with different grasses and plants to resemble a prairie grass landscape.

© Architectural Services Department

© Architectural Services Department
Community Green Station, Sha Tin by Architectural Services Department, Hong Kong Special Administrative Region, Hong Kong, China
Sited in the Sha Tin neighborhood of Hong Kong, this Community Green Station was built as both a temporary recycling station and a gathering place for locals. Programmatically, the project includes a garden courtyard, workshop, and exhibition space. The project’s modular containers are moved and shifted to accommodate various functions, while the station was designed around multiple layers of space as a modern interpretation of the Chinese garden.

© Ruetemple

© Ruetemple
Architect’s Workshop by Ruetemple, Moscow, Russia
Created as the renovation of a former garage, this workshop was designed to inspire a young woman that enjoyed drawing and architecture. Divided into a working area and lounge space, the project includes a revealed beam system, a wide table board with garden views, and a single furniture piece that accommodates various activities. The design was made with rough cutter-surfaced boards, parquet flooring, and veneer furniture.

© Atelier Haretoke

© Atelier Haretoke
Workshop in the Forest by Atelier Haretoke, Tama, Japan
Made as a small wooden factory in Tama, this workshop used laminated timber to form the project’s structure. Wood was sourced onsite, while the workshop was also built by local carpenters for regional processing and construction.

© meraner-hauser.com

© meraner-hauser.com
Workshop Renovation by MESSNER Architects, Collalbo, Italy
This workshop renovation transformed a small space in the Italian alpine region. The original building’s structure was separated by two walls to form three areas: two workspaces and a shared storage area in the center.
The judging process for Architizer's 12th Annual A+Awards is now away. Subscribe to our Awards Newsletter to receive updates about Public Voting, and stay tuned for winners announcements later this spring.









