The latest edition of “Architizer: The World’s Best Architecture” — a stunning, hardbound book celebrating the most inspiring contemporary architecture from around the globe — is now available. Order your copy today.
Wood batten siding, long used by architects and builders as a sensible choice for a building’s protective skin, has fallen out of favor with many contemporary architects. Perhaps due to modern architecture’s dogmatic emphasis on glass and steel, wood battens, or the individual panels seamed together to keep out water and inclement weather, are a curious absence in a field where sustainability and aesthetics are prized. However, some architecture firms are beginning to rediscover the potential in wood batten siding in residential, commercial and educational projects.
Wood battens, also known as board and batten siding, offer compelling attributes that make them a good choice for many projects. Their timeless looks can be employed in endless varieties, forming vertical or horizontal bands of siding in differing patterns and form. They can look traditional or modern according to the demands of the client and lend the structure a crisp yet natural veneer. Furthermore, they respond well to the effects of weather over time and are a familiar material to many contractors. The following collection of projects demonstrate the continued appeal of this essential material and its diverse modern applications.

© Bernardo Bader Architekten

© Bernardo Bader Architekten
Kindergarten Susi Weigel by Bernardo Bader Architekten, Bludenz, Austria
This Austrian kindergarten was built according to Passive House standards using a precast concrete structural skeleton with light wood elements throughout. The varying widths of the wood batten siding breaks up the monotony of the siding, giving the building a dynamic façade.

© Barkow Leibinger
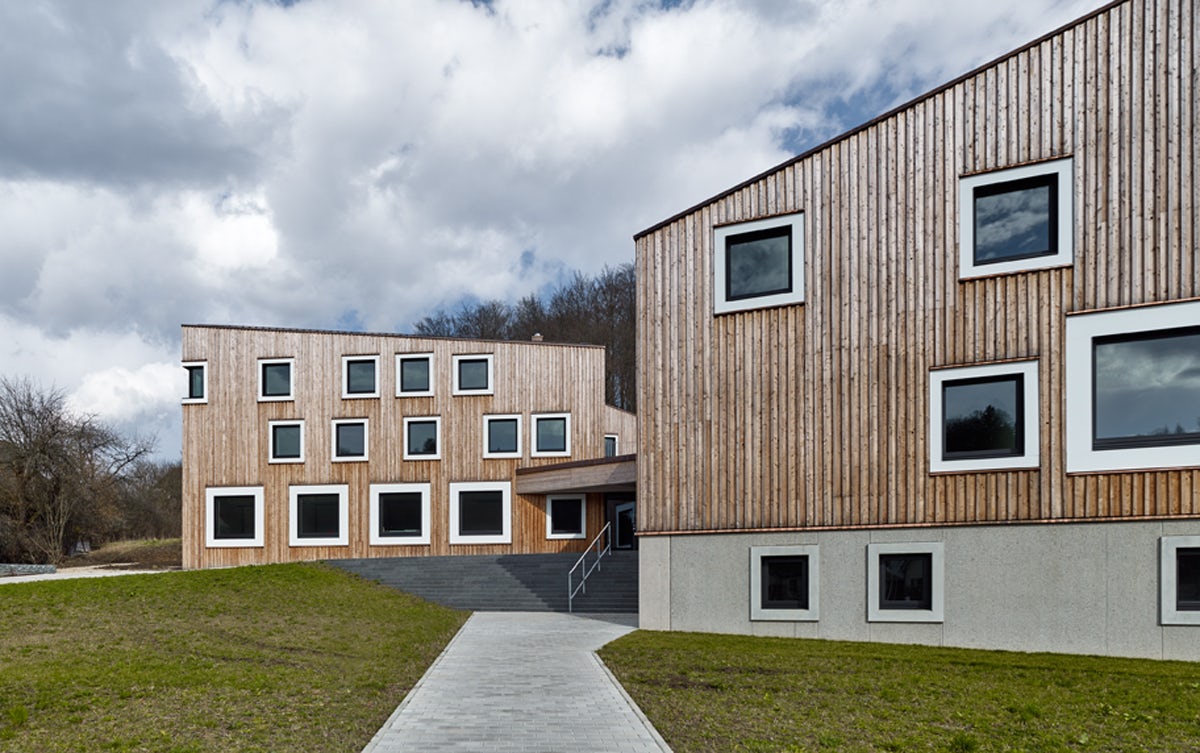
© Barkow Leibinger
Fraunhofer Research Campus by Barkow Leibinger, Waischenfeld, Germany
This research campus and conference center for visiting researchers provides laboratories, guest rooms, meeting rooms and event spaces for a think tank. The campus evokes the idyllic surrounding village in its two- and three-story pavilions that feature asymmetrical gabled roofs and punched windows set in concrete bases and upper levels of timber construction.

© Peter Rose + Partners

© Peter Rose + Partners
The Annex at Kripalu for Yoga and Healthby Peter Rose + Partners, Stockbridge, Mass., United States
Located in the Berkshire Mountains along a bluff channelling winds and views of the landscape, the concrete, glass and wood housing building is part of a campus Master Plan and contains 80 rooms. The operable Cypress-slat screens covering the windows modulate interior light and heat gain, while the battens will weather to a cool gray found in the surrounding wooded area.

© JOSH PARTEE ARCHITECTURAL PHOTOGRAPHER
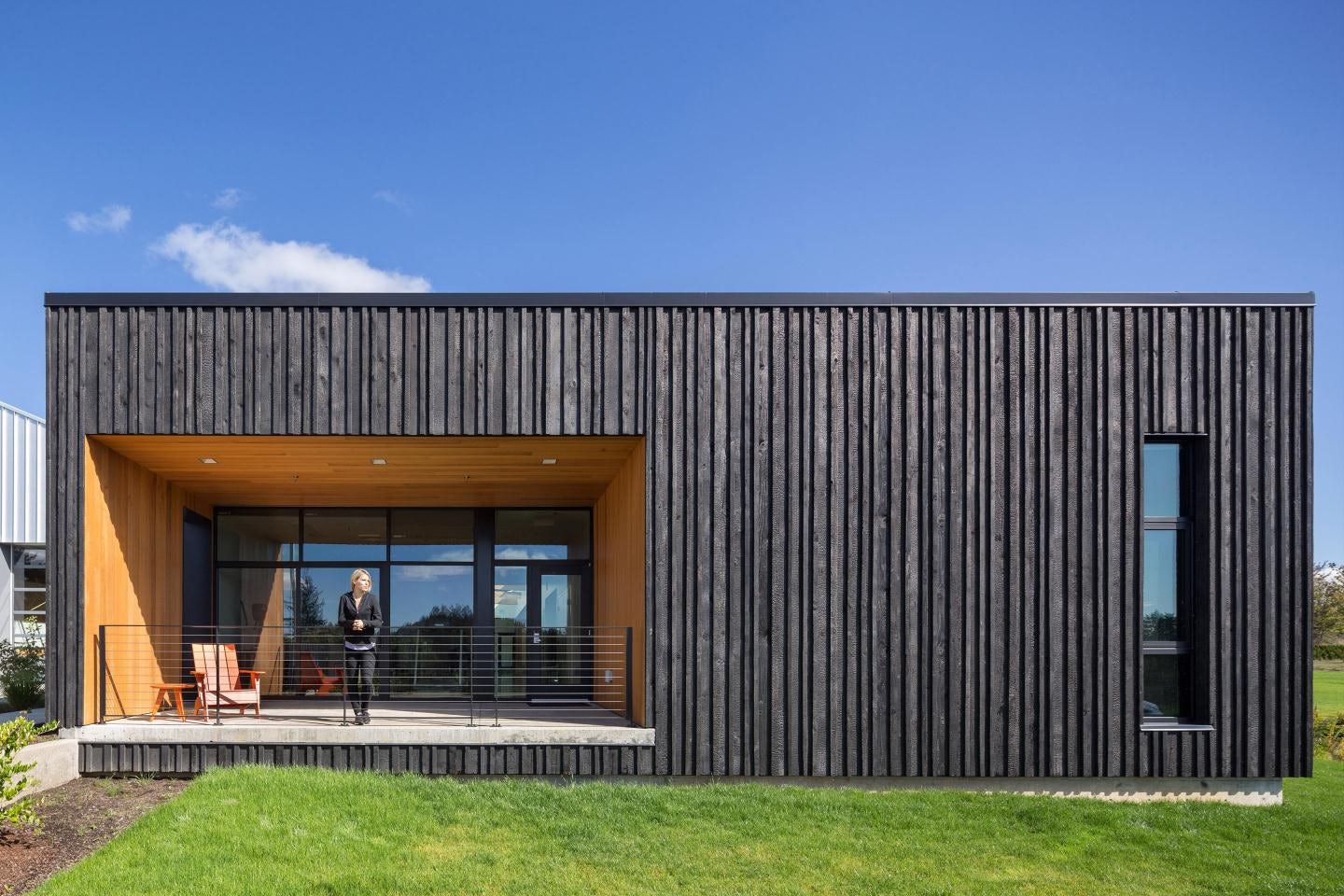
© JOSH PARTEE ARCHITECTURAL PHOTOGRAPHER
Fire Station 76by Henneberry Eddy Architects, Gresham, Ore., United States
This fire station is composed of living quarters and a truck apparatus bay, and is set in an area of working family farms. Its façade is clad in black board and batten siding of reclaimed wood. The burnt colors of the wood echo the creation and destruction implicit in the building’s program.
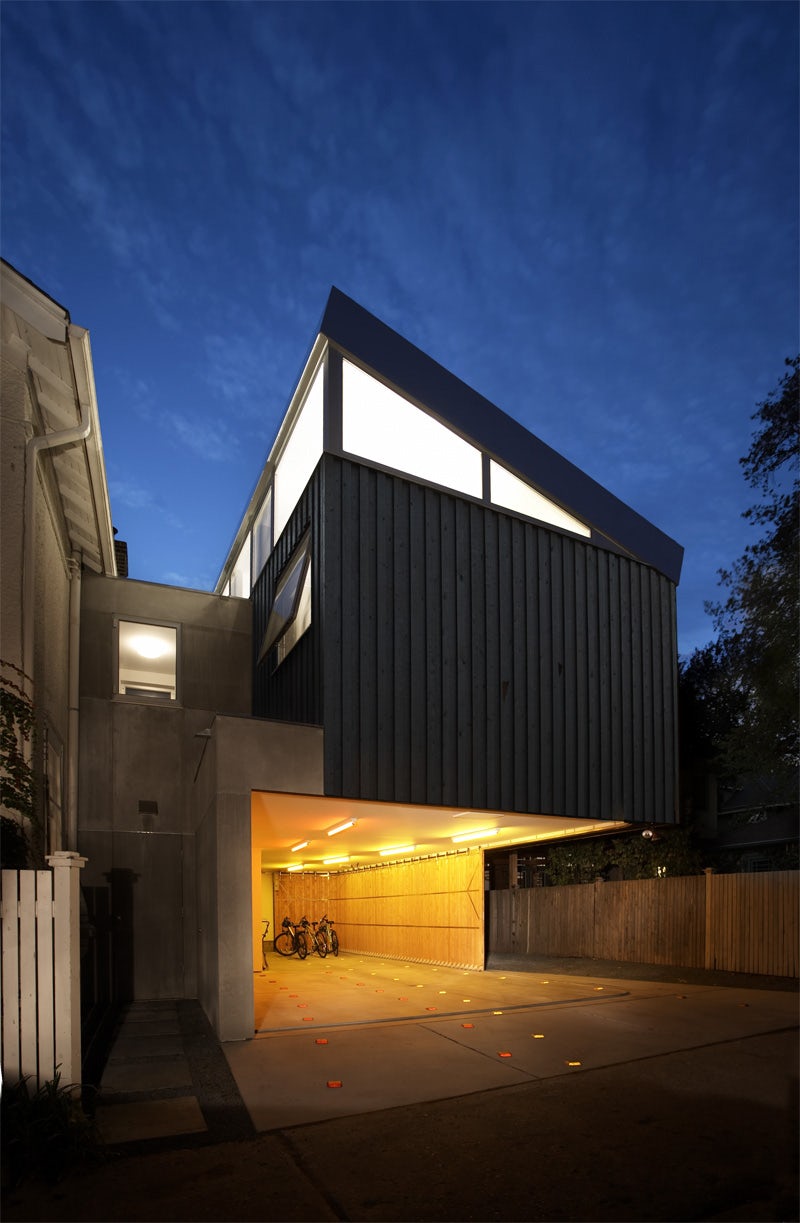
© Touraine Richmond Architects
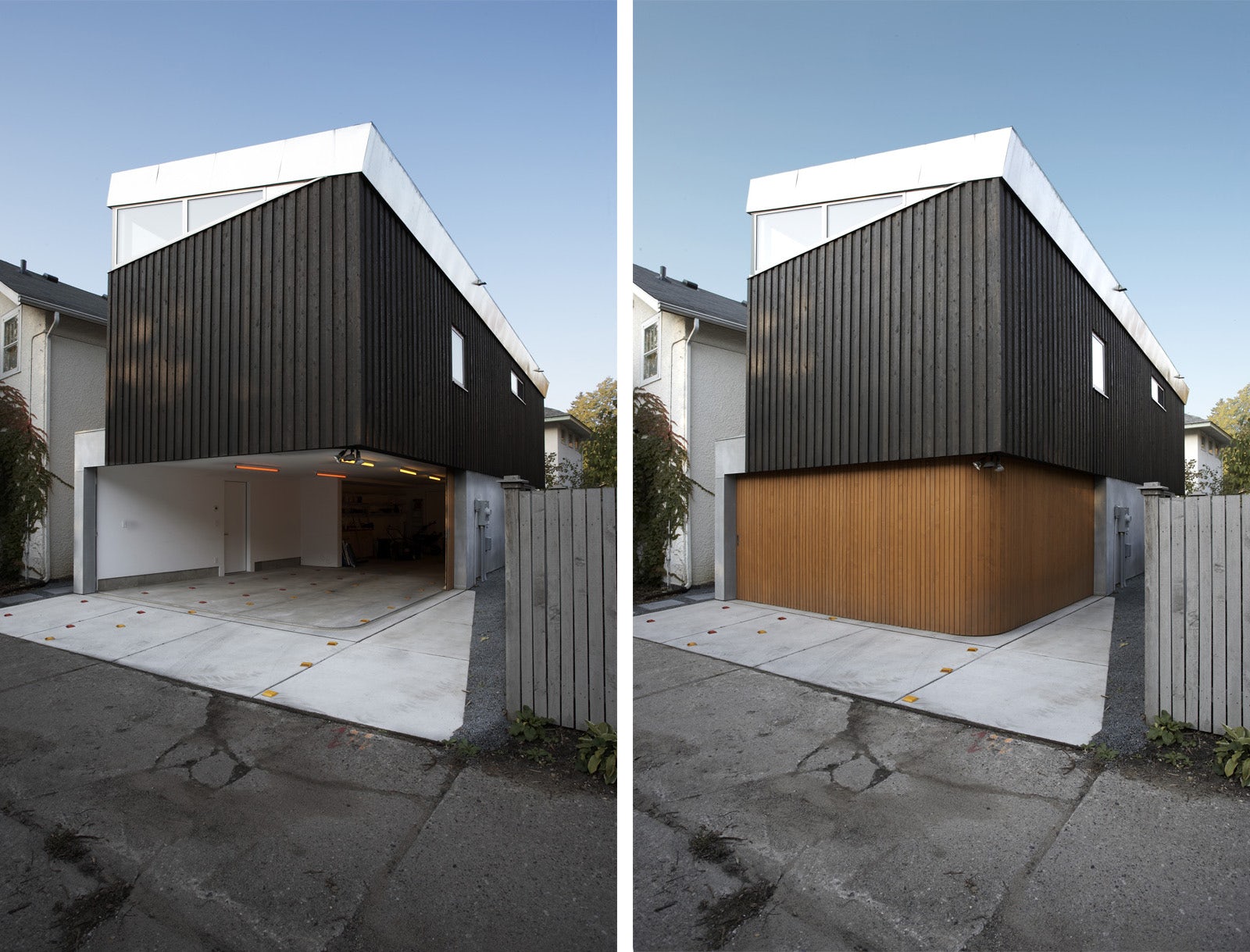
© Touraine Richmond Architects
Plug and Play House by Touraine Richmond Architects, Minneapolis, Minn., United States
This two-story addition to an existing home features a new master suite and office space that projects out over a two-car garage. The dark, wood batten siding shields the living quarters from neighbors, but is punctuated by clerestory windows that wrap around the structure.

© Bernheimer Architecture PLLC

© Bernheimer Architecture PLLC
Artreehoose by Bernheimer Architecture PLLC, New Fairfield, Conn., United States
A collaboration between the architect and project engineer yielded a structure that utilizes plywood and steel framing that elevates a cubic volume on slim columns. The red-cedar batten siding shelters the home in a similar fashion to the tree canopy above.

© Louise Braverman Architect
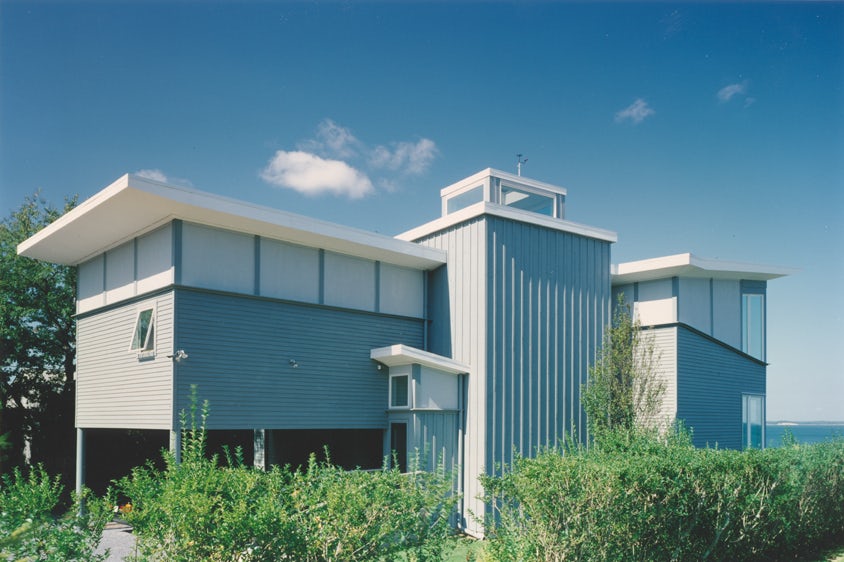
© Louise Braverman Architect
House at Ninevah Beach by Louise Braverman Architect, Sag Harbor, N.Y., United States
This beachfront home on the Long Island Sound sits on a bluff and extends from the street front down to the water through a series of distinct volumes. The complex spatial makeup is belied by the straightforward wood timber construction and four-inch-thick board and batten siding.
The latest edition of “Architizer: The World’s Best Architecture” — a stunning, hardbound book celebrating the most inspiring contemporary architecture from around the globe — is now available. Order your copy today.









