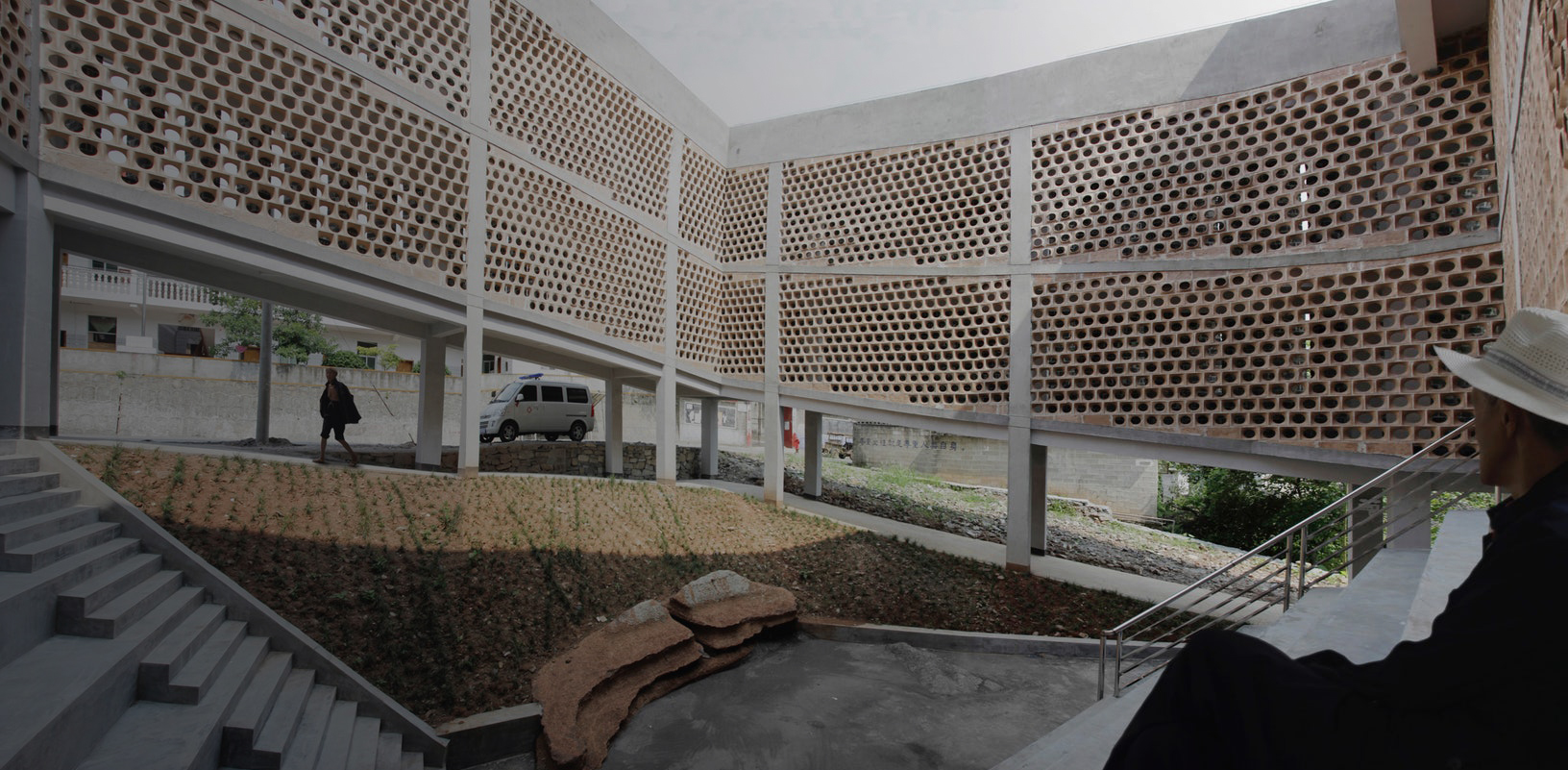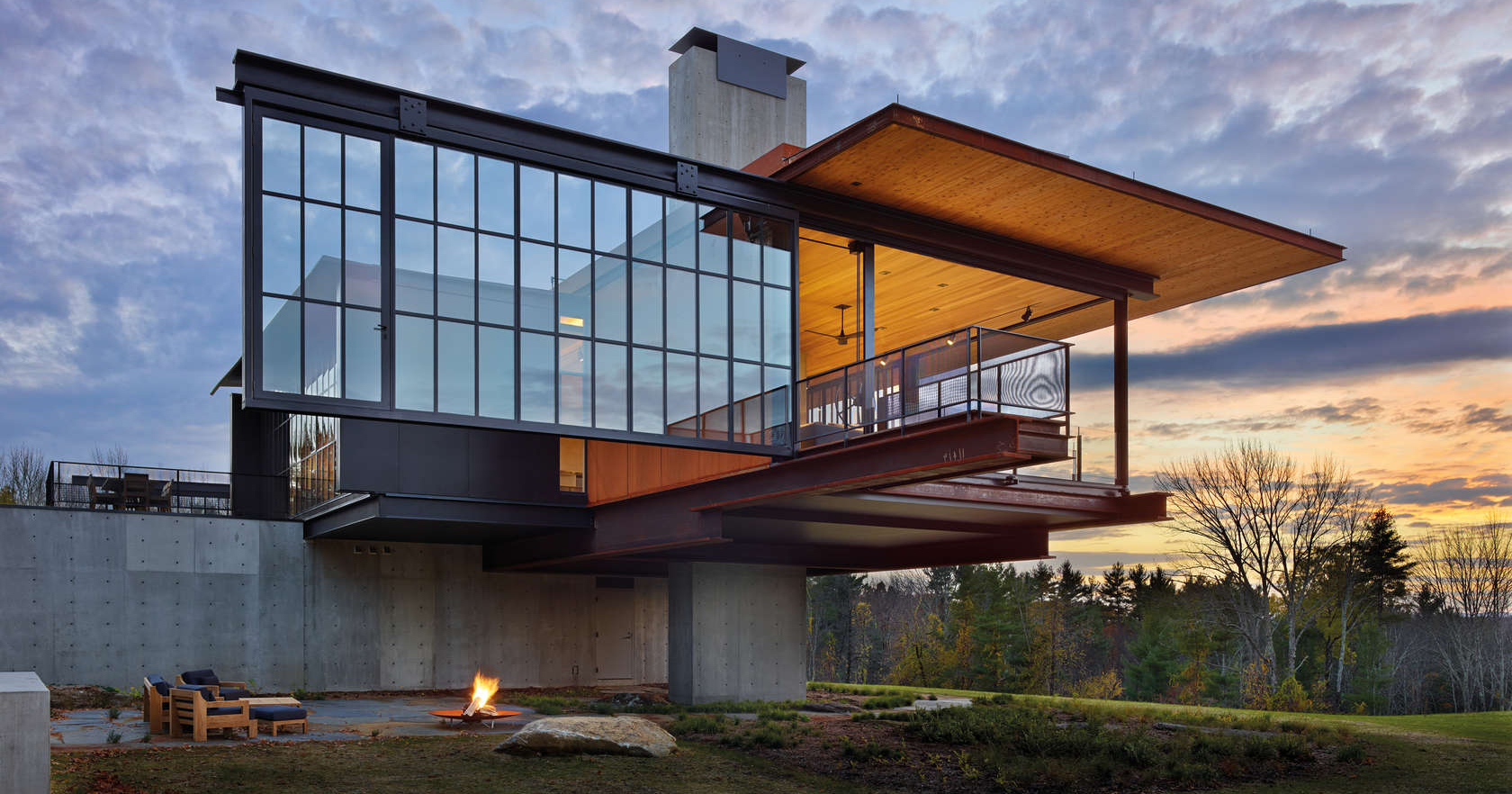Architects: Want to have your project featured? Showcase your work by uploading projects to Architizer and sign up for our inspirational newsletters.
The typologies of houses of worship often remain stagnant and unchanging, regardless of when they were built. Cathedrals, mosques, temples, synagogues, and everything in between tend to be traditional in shape, stature, iconography, and symbolism because they need to denote that they are a religious center, a place for stability, quietude, and prayer. Whether one identifies as religious, atheist, agnostic, or whatever, we are not immune to the signs and symbols of these places. In fact, architects (and architecture enthusiasts) admire and appreciate great pieces of transcendental architecture — Sagrada Família, anyone?
But still, the architect who takes on the challenge of designing a place of worship that does not fit into the typological mold is a bold and brave person. The design can either be innovative and daring, or it could be a disaster of religious mockery and the obliteration of something many people hold dear as the center of their community. There’s a fine line. We’ve put together eight designs from across the globe that walk that line in interesting ways:
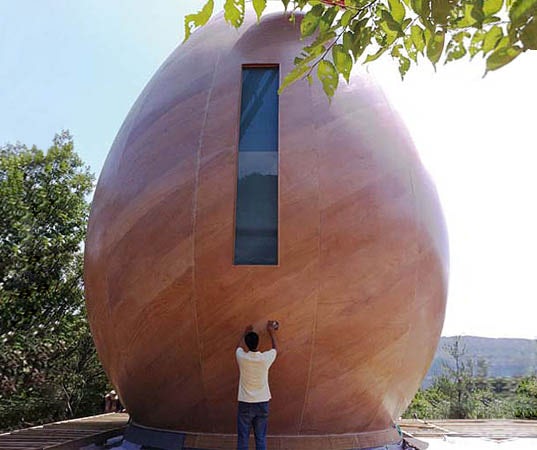
Image via Inhabitat
Egg Chapel by Andrew MacNair, South Korea
The Egg Chapel, designed by Andrew MacNair as a pilgrimage destination in South Korea, is a distinctive example of how to create a small, non-denominational church that is not only inviting for people looking for a space to practice religious ceremonies, but also creates an intimate space that even the non-devout would be intrigued to explore. The choice of the egg design wasn’t arbitrary: the form is a spiritual symbol of birth and reawakening, a life-giving medium.
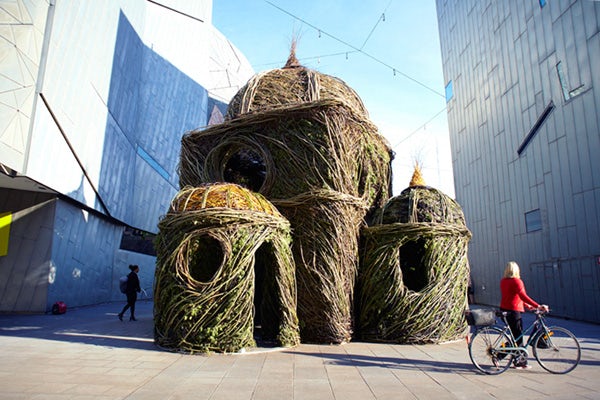
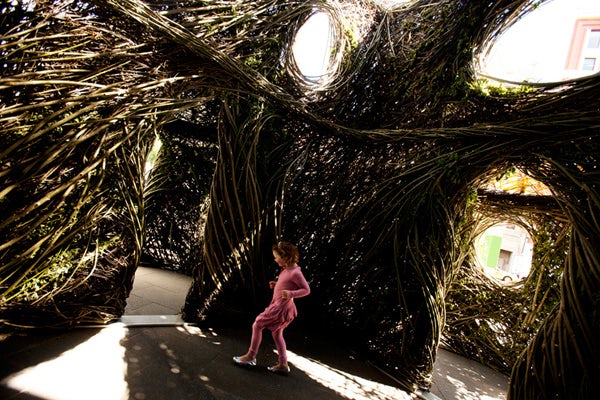
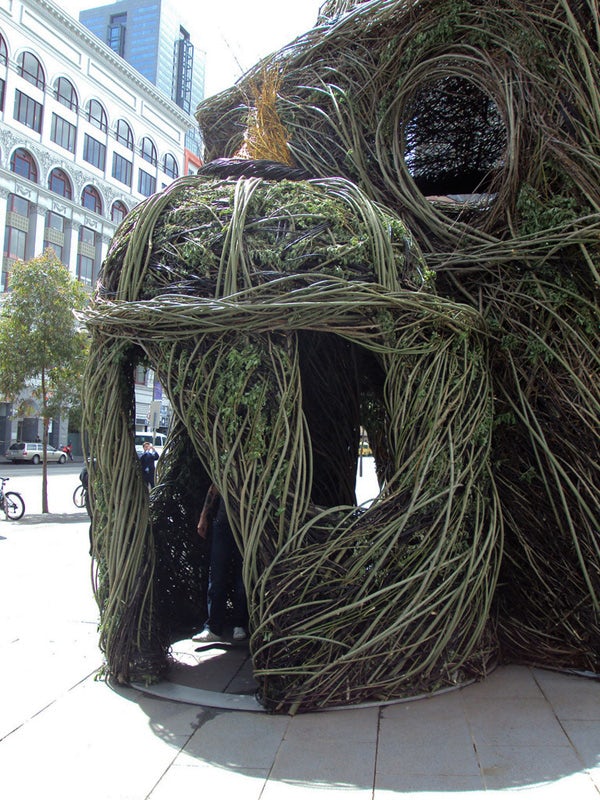
Ballroom by Patrick Dougherty, Australia
Patrick Dougherty, an artist known for the gorgeous structures of bent and twisted willow saplings in his “Stickwork” series, created a beautiful chapel that looks like something spun from a romantic fairytale. Dougherty took a resource that is often discarded in Australia, where willow limbs and roots take over like weeds, and turned it into a domed, Byzantine cupola-inspired structure that is playful and mystical enough for a quiet moment of prayer and reflection.

© Bunker Arquitectura
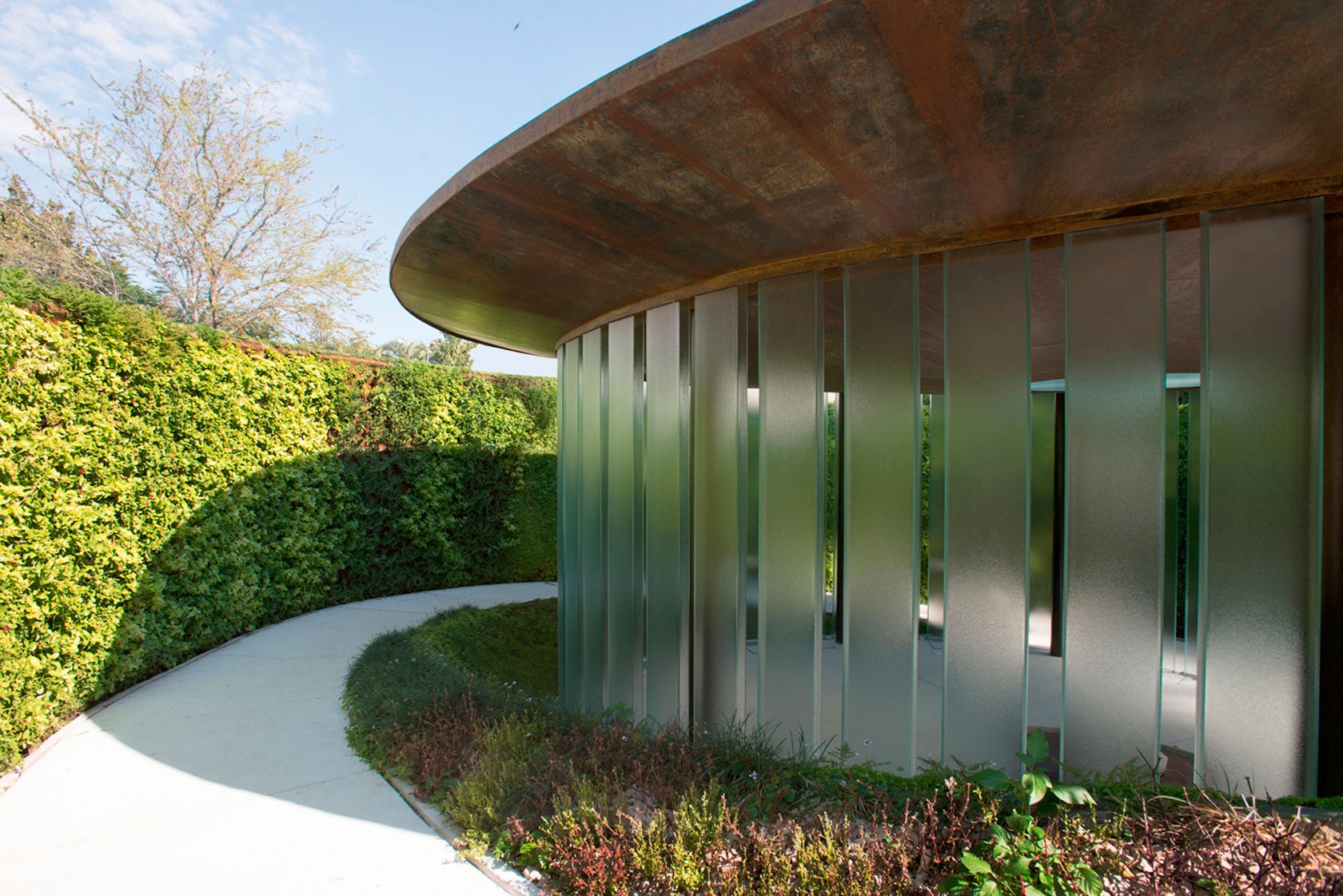
© Bunker Arquitectura

© Bunker Arquitectura
Ecumenical Chapel by Bunker Arquitectura, Mexico
Ecumenical Chapel is a private, non-religious chapel used for meditation. The chapel itself is buried underground, and mostly hidden from view. As is common with meditative spaces, water is a focal point: a pond makes up the rooftop and, at the center, an oculus lets water-filtered sunlight into the interior. The Ecumenical Chapel is a peaceful, balanced structure that straddles the physical and spiritual worlds magnificently.
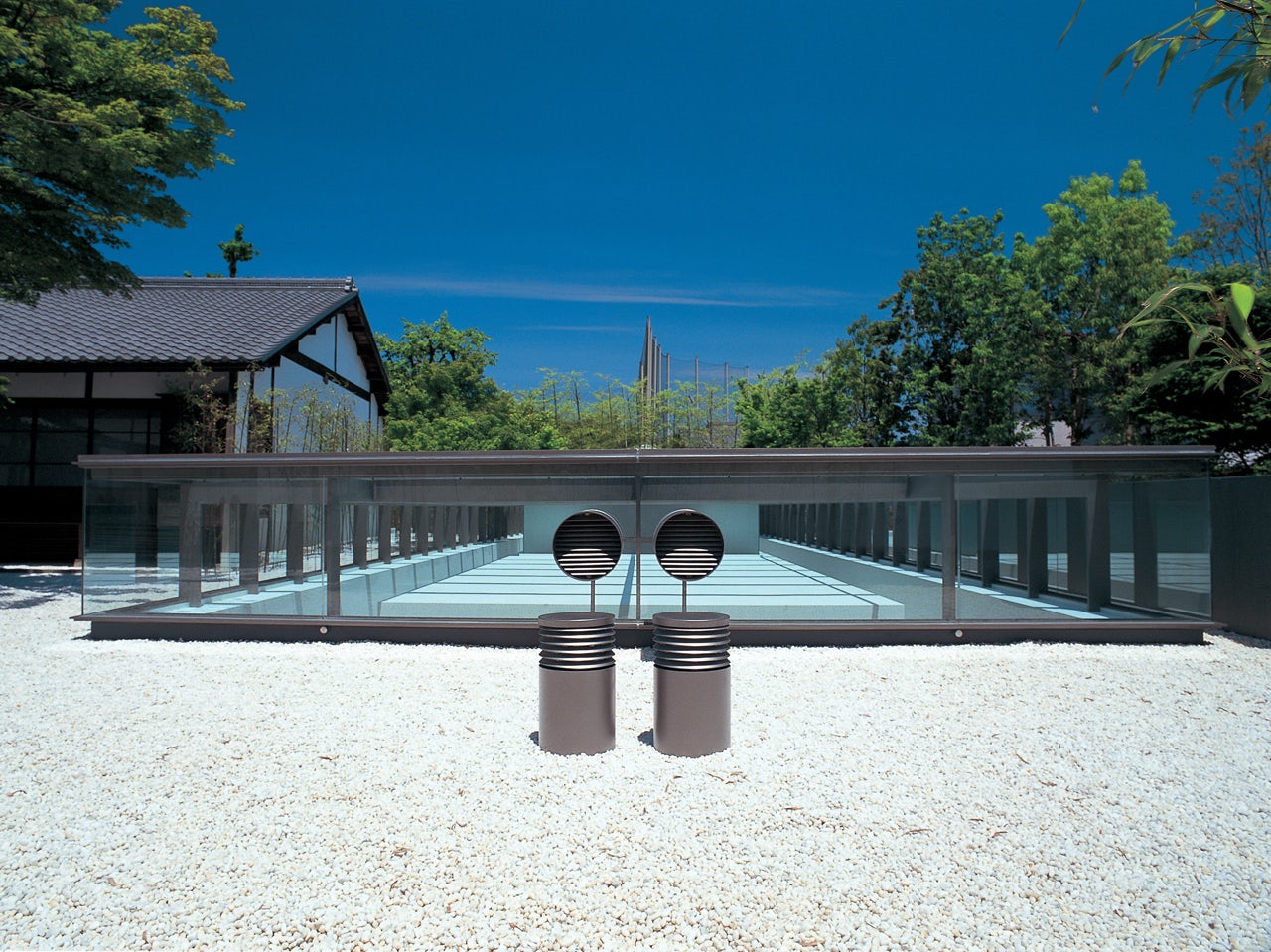
© Takashi Yamaguchi & Associates
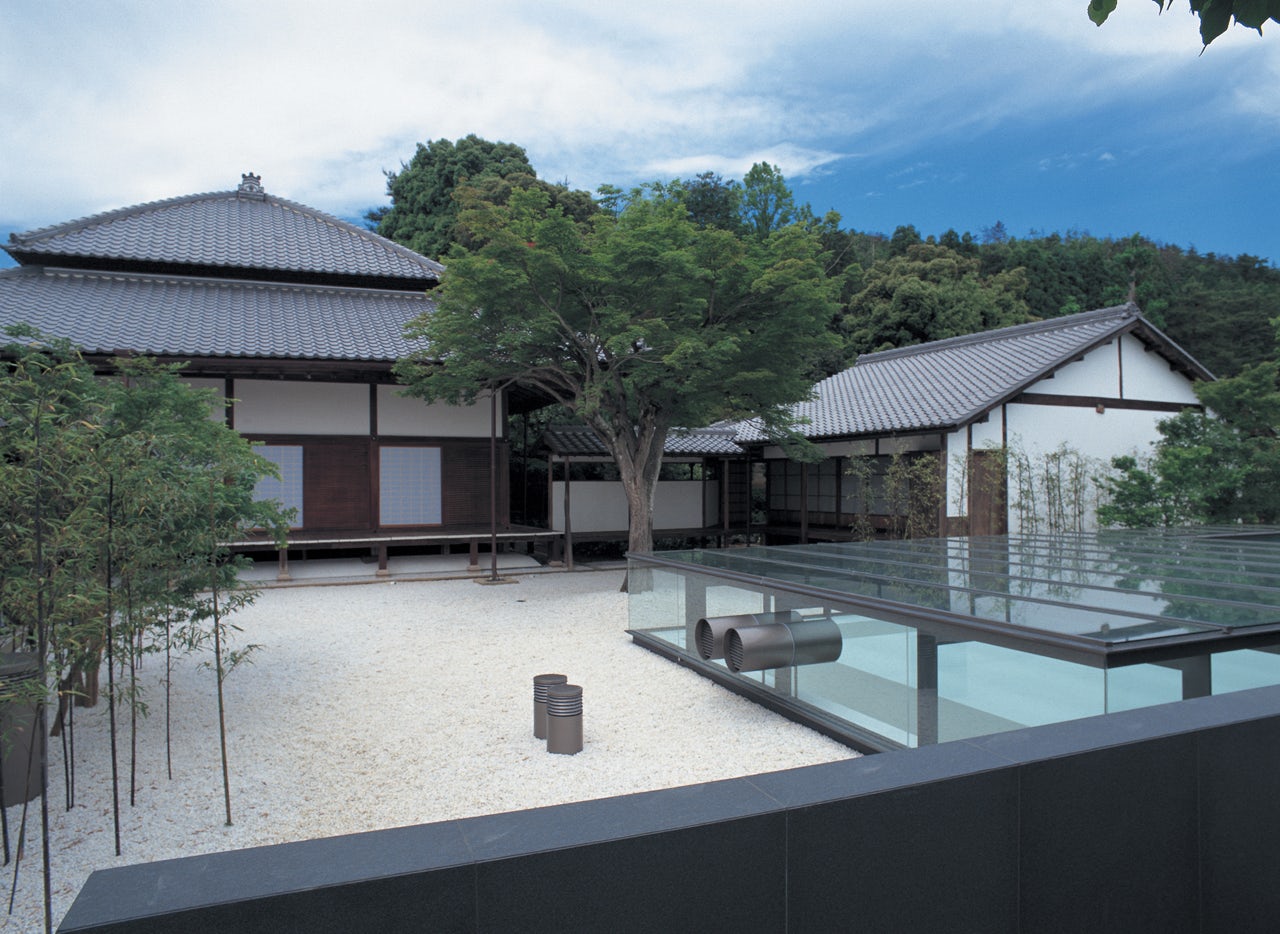
© Takashi Yamaguchi & Associates
Glass Temple by Takashi Yamaguchi & Associates, Japan
Like Ecumenical Chapel, Glass Temple is placed underground with the only surface-level hint of its presence being a transparent glass box. The design highlights the relationship of the void (something internal manifested “physically” in the space) with the act of prayer and worship. The white, illuminated interior changes the worshipper’s experience of that void, an act that mimics finding something in places of devotion.
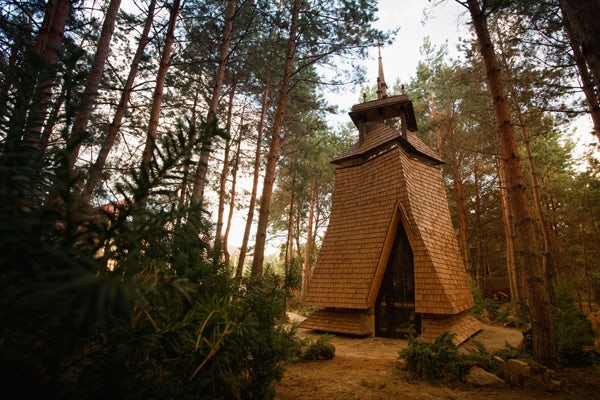
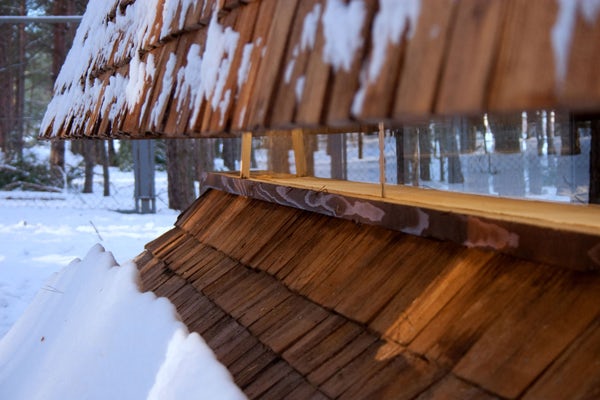
Chapel by Rds Brothers
The steeple and high ceilings are inspired by traditional wooden church towers and, thus, are more or less a dead giveaway of this building’s typology. But, the chapel’s location in a remote forest, makes this a rewarding pilgrimage destination. Designed by Rds Brothers in Ukraine, the sanctuary is a whimsical and inviting place of refuge in an environment where even the non-religious go looking for silence and answers to life’s quandaries.

© Murray Legge Architecture

© Murray Legge Architecture
Lost Pines Chapel by Murray Legge Architecture, Texas
Built on a site at a gorgeous lakeside forest in central Texas, this interfaith sanctuary is a place for the Lost Pines Boy Scout Camp visitors to gather, reflect, and meditate regardless of faith. The repetition of cedar members and the open-air structure make it appear as though it is a respite within the larger refuge of nature rather than a clunky cathedral that takes away from its surroundings’ beauty.

© Peter Zumthor

© Peter Zumthor

© Peter Zumthor
Bruder Klaus Field Chapel by Peter Zumthor, Germany
Peter Zumthor has shown, with Bruder Klaus Field Chapel, how a building that isn’t trying too hard to conform to any sort of preconceived notions of what it should be, in this case a chapel, can be an incredibly reflective experience. To construct the chapel, Zumthor created a frame out of 112 tree trunks that were then covered in concrete and set on fire. The result is an interior that is blackened and beautifully charred to create a dark, multi-faceted backdrop to whatever contemplative thoughts you may have while inside this sanctuary.
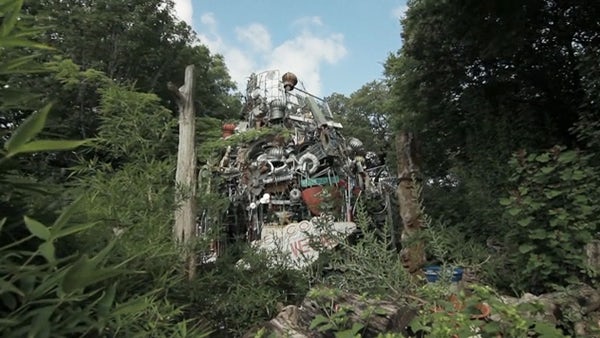


And here’s a study in contrasts: perhaps in the most out-of-the-box attempt of them all, Vince Hannemann of Austin, Texas, (aka the Junk King) created a cathedral out of tons and tons of junk —discarded phones, toys, CDs, jewelry, scrap metal. Calling this place, this shrine, this sanctuary of relics past a “cathedral” might be a bit much but it is a place of worship…of those lovely bits of trash (er, treasures) and not some higher power. Still, it’s eccentricity endows the project with a kitsch allure.
Architects: Want to have your project featured? Showcase your work by uploading projects to Architizer and sign up for our inspirational newsletters.
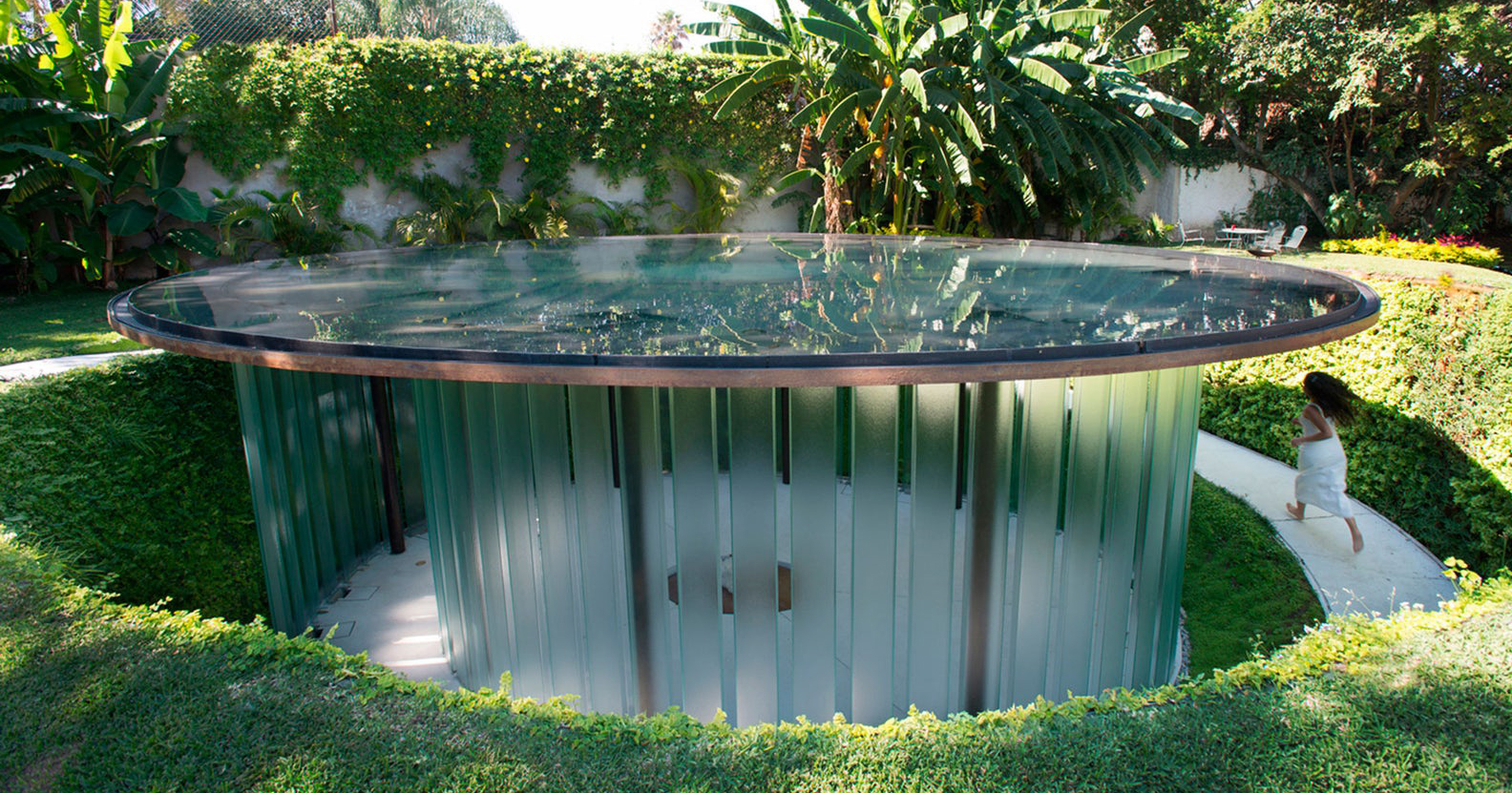
 Bruder Klaus Field Chapel
Bruder Klaus Field Chapel  Ecumenical Chapel
Ecumenical Chapel  Glass Temple
Glass Temple  Lost Pines Chapel
Lost Pines Chapel 