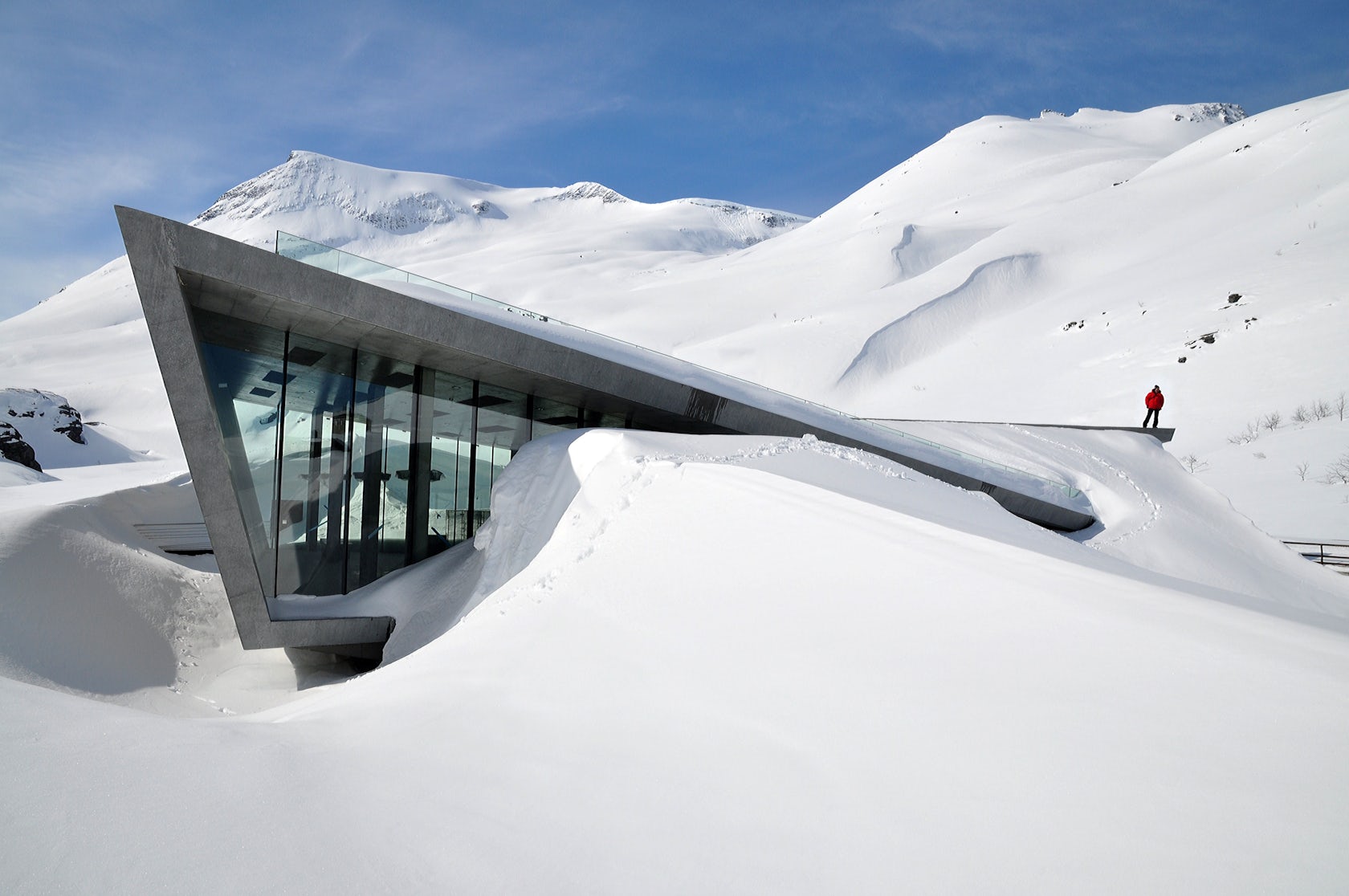Nature preserves, national parks, historic heritage sites and other spaces of significant environmental scenery are some of the most visited sites around the globe. People flock to them to bear witness to the awesome power of nature, which can instill a sense of wonder and amazement at the variety and beauty found in the natural world. These places are numerous and sometimes unique to the geographic region in which they are found. They are often characterized by distinct natural formations, historically significant uses and uncommon topology. As such, it becomes critical for the operating bodies tasked with managing these sites to employ modes of address that might illuminate their ecological importance, cultural significance and geographic singularity to the broadest public possible.
Visitor centers are one such architectural solution to the educational imperatives implicit in nature preserves, national parks and historic heritage sites. These buildings can improve the experience for the millions of people who journey to these sites every year, while also contributing to increased public knowledge of their enduring importance. The following collection of nature visitor centers are found at a diverse range of sites and perform a number of different programs including offering refuge from the elements, providing information, framing views and spatially preceding the natural vistas everyone comes to enjoy.

© Drost + van Veen architecten

© Drost + van Veen architecten
De Oostvarders by Drost + van Veen architecten, Almere, Netherlands
This nature education center in the Netherlands contains classroom space, an information room, a restaurant, a panorama view room and a meeting room to allow for the broadest use possible by the public. The façade features textured patterns of pinewood, while the forms of the building are straightforwardly geometric from the entrance side, and angularly cutting from the lakeside.

© Reiulf Ramstad Arkitekter

© Reiulf Ramstad Arkitekter
National Tourist Route Trollstigen by Reiulf Ramstad Architects, Trollstigen, Norway
Set amidst Norway’s breathtaking fjords, some of which are only accessible in the summer due to extreme weather, this visitor center attempts to blend into its surroundings with an interlocking roofline that mirrors the sloping and jagged site.

© de Leon & Primmer Architecture Workshop

© de Leon & Primmer Architecture Workshop
Wild Turkey Bourbon Visitor Centerby De Leon & Primmer Architecture Workshop, Lawrenceburg, Ky., United States
While this project is in fact part of a larger distillery complex, its perch above the Kentucky river lends this visitor center a communion with the surrounding landscape and a relation to the region’s historic character. The simple barn silhouette recalls local tobacco barns, while the stained wood latticework creates alternating patterns of solid and void.

© Jonathan Stone

© Jonathan Stone
Stonehenge Visitor Centre by Lovair, Salisbury, United Kingdom
Housing restrooms, ticket booths, gift shops and shuttle facilities at this renowned Stonehenge UNESCO World Heritage Site, this visitor center was a collaboration between architect Denton Corker Marshall and washroom designers Lovair. The thin crimped roofline of the structure is upheld by a series of precariously leaning steel columns that enclose the outdoor spaces.

Kemenes Volcanopark Visitor Center by Foldes & Co. Architects Ltd., Celldömölk, Hungary
Seeking to utilize a set of materials that would echo the volcano’s tactility, the architects used dark gray concrete, Corten steel and resin flooring for this Hungarian visitor center. Much like a volcano, the building is closed from the exterior and features a small slit in the roofline to allow light in. It features screening rooms and installation areas to educate the public on the region’s history.

© OUALALOU+CHOI

© OUALALOU+CHOI
Volubilis Visitor Center by OUALALOU+CHOI, Meknes, Morocco
This project is set in an ancient Roman archaeology site that is one of the most visited in Morocco, and sought to minimize its presence so as to preserve the sight lines that have remained largely intact since ancient times. The building is a series of wooden volumes arranged along a concrete retaining wall nestled into the hillside.

© ARKÍS Arkitektar

© ARKÍS Arkitektar
Snaefellsstofa Visitor’s Center by ARKÍS Arkitekter, Egilsstadir, Iceland
Divided into three distinct volumes arranged by program, this Icelandic nature visitor center is set at the change in elevation grade of this glacial area. The building’s forms evoke the shifting character of slow-moving glaciers in which new paths break out anew or retreat into oblivion. Local materials including lava stone, timber and turf complement its local character.

© Jan Bitter

© Jan Bitter
UNESCO World Natural Heritage Wadden Sea Visitor Center by Holzer Kobler Architekturen, Cuxhaven, Germany
This multifunctional building on the shores of the North Sea contains exhibition spaces, classrooms and offices, among other things. The modern wood and glass façade overlooks the body of water, creating a dynamic visitor experience that directly draws the building’s exhibitions into the landscape.









