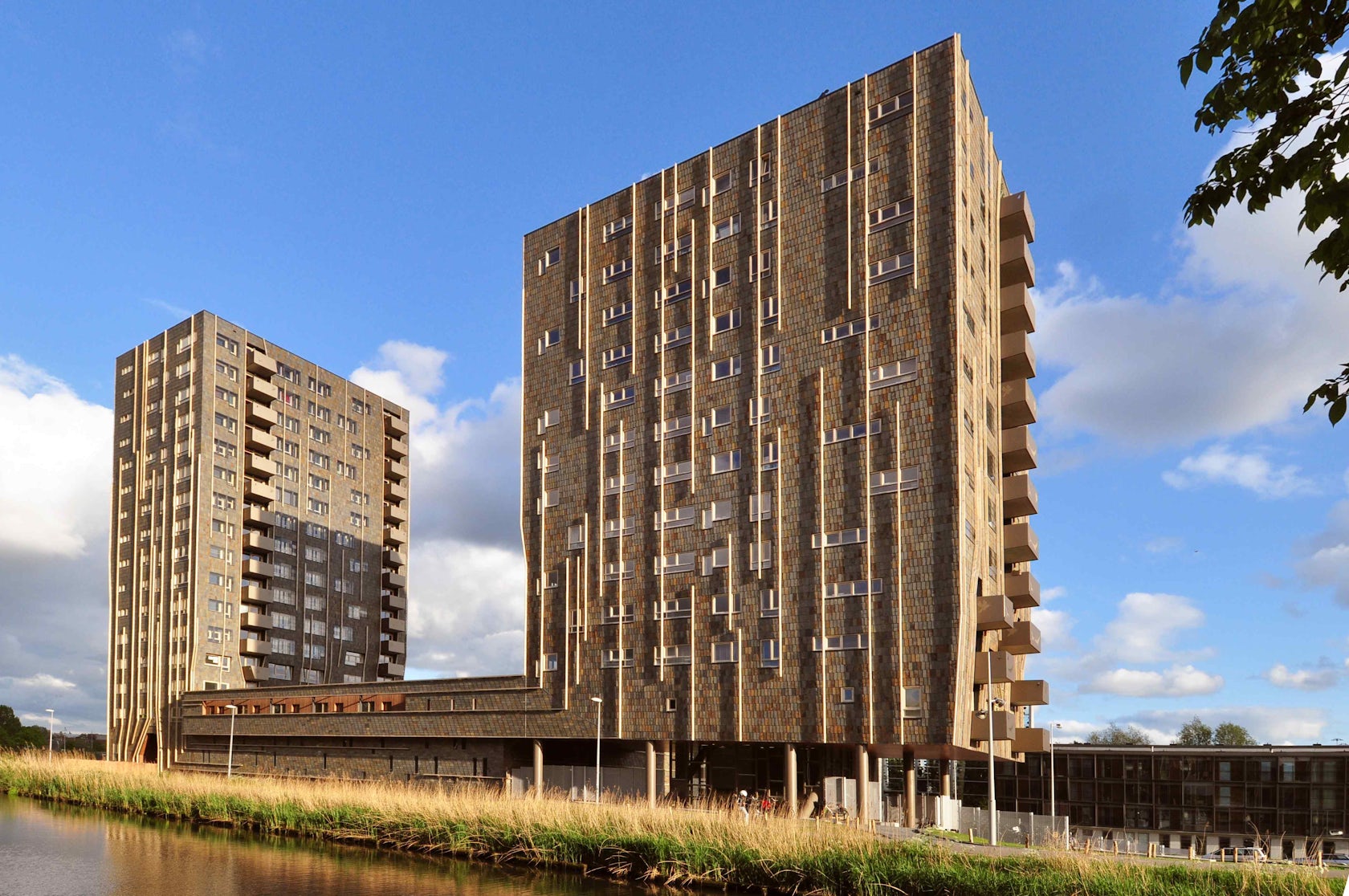Architects: Want to have your project featured? Showcase your work through Architizer and sign up for our inspirational newsletters.
Le Corbusier’s “towers in the park” scheme for urban planning and rejuvenation is one of the most well-known and reviled concepts in architecture. Plans such as the Villa Radieuse (or Radiant City) contained the expression of Corbusier’s ideal for an efficient and healthful city and one which would contain all the necessary elements for living such as transportation, light and open space. The architectural realization of this utopian dream meant a series of high-density, strictly organized “machines for living,” set back from the street and surrounded by park-like settings.
Though the large-scale transformation of the urban built environment under this model ultimately failed as a social experiment, it might remain vital as a formal gesture in other contexts. Towers in the park may have gotten a bad reputation for some good reasons, but that doesn’t mean the form is entirely devoid of architectural merit in all instances. Indeed, the tower in the park seems to have a strong proportional, compositional and aesthetic character when it is both masterfully rendered and sensitively deployed.
The tower in the park becomes a shifting entity in such a picture, an aprogrammatic vehicle for a set of spatial values and rubrics. While Corbusier envisioned it as a multi-unit residential building, the following collection of “tower in the park”-like projects are also hotels, observation towers, offices and private homes. The next generation takes on many more iterations of the concept, thus expanding its own chances for success.

© Studio Farris Architects

© Studio Farris Architects
Park Tower by Studio Farris Architects, Antwerp, Belgium
Situated at a vibrant intersection of cultural amenities and neighborhood boundaries, this 250-foot-tall tower is one of the tallest in Antwerp and houses up to 800 people in varying unit sizes. The stark white exterior of the building features a playfully checkered façade of opaque glass panels covering individual private balconies. These protect against the forces of wind and vertigo for residents on the higher floors.

© Ennead Architects

© Ennead Architects
The Standard, High Line by Ennead Architects, New York, N.Y., United States
This hotel on Manhattan’s West Side has no qualms about expressing its independence and indifference towards the urban context and gridded streets below, like many misguided towers in the park before it. But perhaps owing to its bold and unabashed assertion over and submission to the industrial infrastructure (now park) below it, this one just works. Inspired by Corbusier’s Unite de Habitation, an early example of Brutalism, concrete structural piers rise from the street to straddle the High Line, while a transparent glass curtain wall of 18 stories faces the Hudson River and skyline.

© 24H-architecture

© 24H-architecture
Science Parkby 24H-architecture, Amsterdam, Netherlands
This pair of social housing towers are found along a dike and are connected at their base by a plinth that contains street-level homes and parking. The smaller of the two opens up the plaza at its base and is arranged perpendicular to the larger. While the textured brown slate and glass façade is not a radical departure from previous tower-in-the-park social housing schemes, its irregular patterned windows open up views to the area.

© Mecanoo

© Mecanoo
FiftyTwoDegrees by Mecanoo, Nijmegen, Netherlands
A research and development building set within a business park, this 280-foot-tall tower extends from a grassy plane where a plinth base connects the office space to a carpark. The tower itself twists and bends, further destabilized by the prefabricated pixels of the gridded façade.

© Lanoire & Courrian, architectes

© Lanoire & Courrian, architectes
Tasting Center and Observation Towerby Lanoir & Courrian, architectes, Saint-Julien-Beychevelle, France
This observation tower overlooking French vineyards serves as the reception space and visitor center for an owner couple is almost 70 feet tall and overhangs a pavilion. The brushed steel mesh of the façade covers a pair of staircases that lead to a vegetated roof.

© Saunders Architecture

© Saunders Architecture
Solberg Tower & Parkby Saunders Architecture, Sarpsborg, Norway
Another comparatively minuscule observation tower and surrounding courtyard at a popular tourist stopover in Norway, this wood-clad tower overlooks the city of Oslo and a fjord. The simple materials of timber and Corten steel pay homage to the traditional farming structures of the region.

© Prentiss + Balance + Wickline Architects

© Prentiss + Balance + Wickline Architects
Glen Lake Towerby Balance Associates, Michigan, United States
The primary living volume of this single-family home is raised between two standing seam metal walls and maintains a strong presence in the densely wooded area. This plywood-clad, three-story box hovers a full level above grade, connected by a steel staircase that weaves inside and out of the building, culminating in a wraparound terrace of the lake beyond.
Architects: Want to have your project featured? Showcase your work through Architizer and sign up for our inspirational newsletters.









