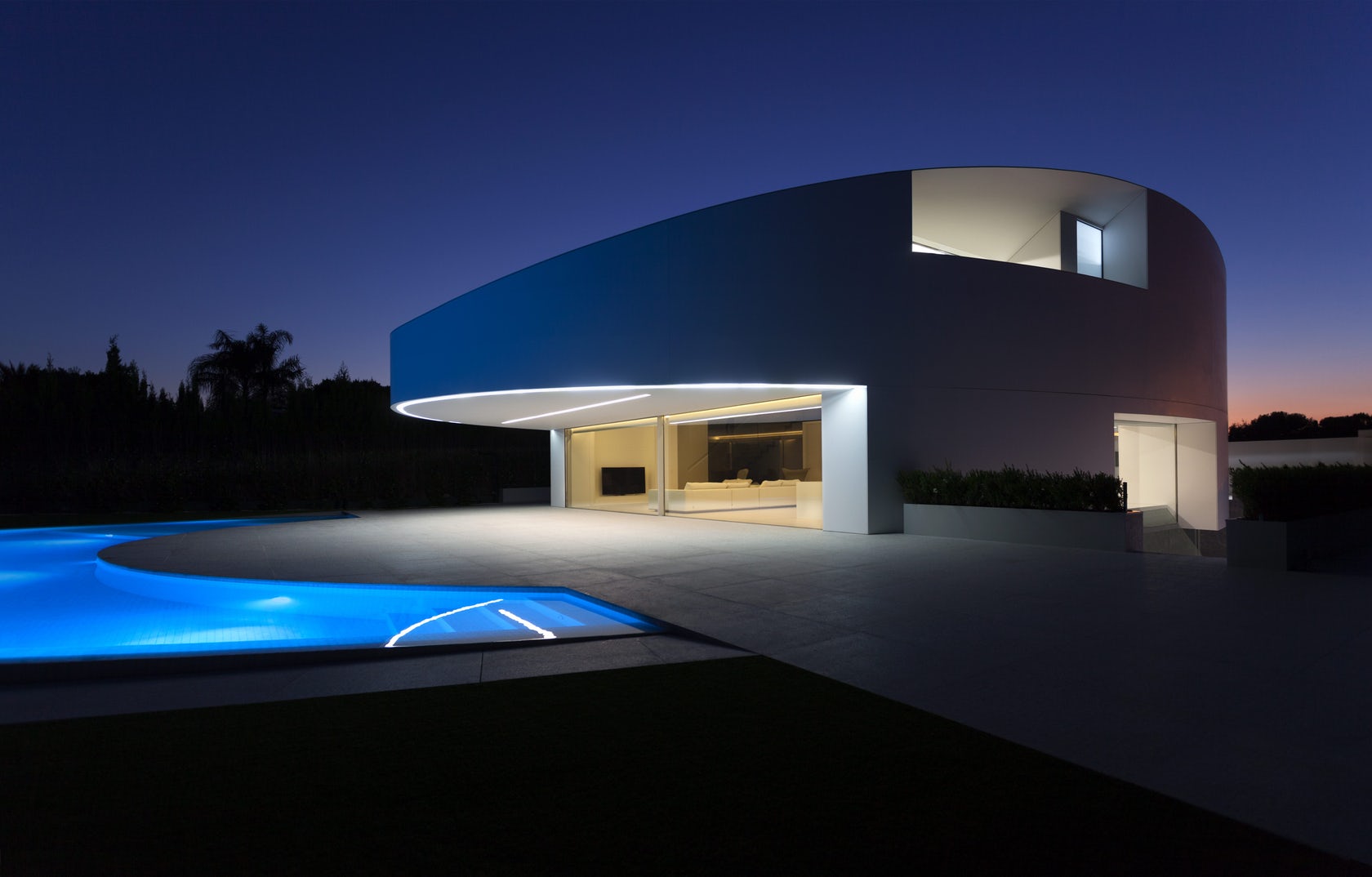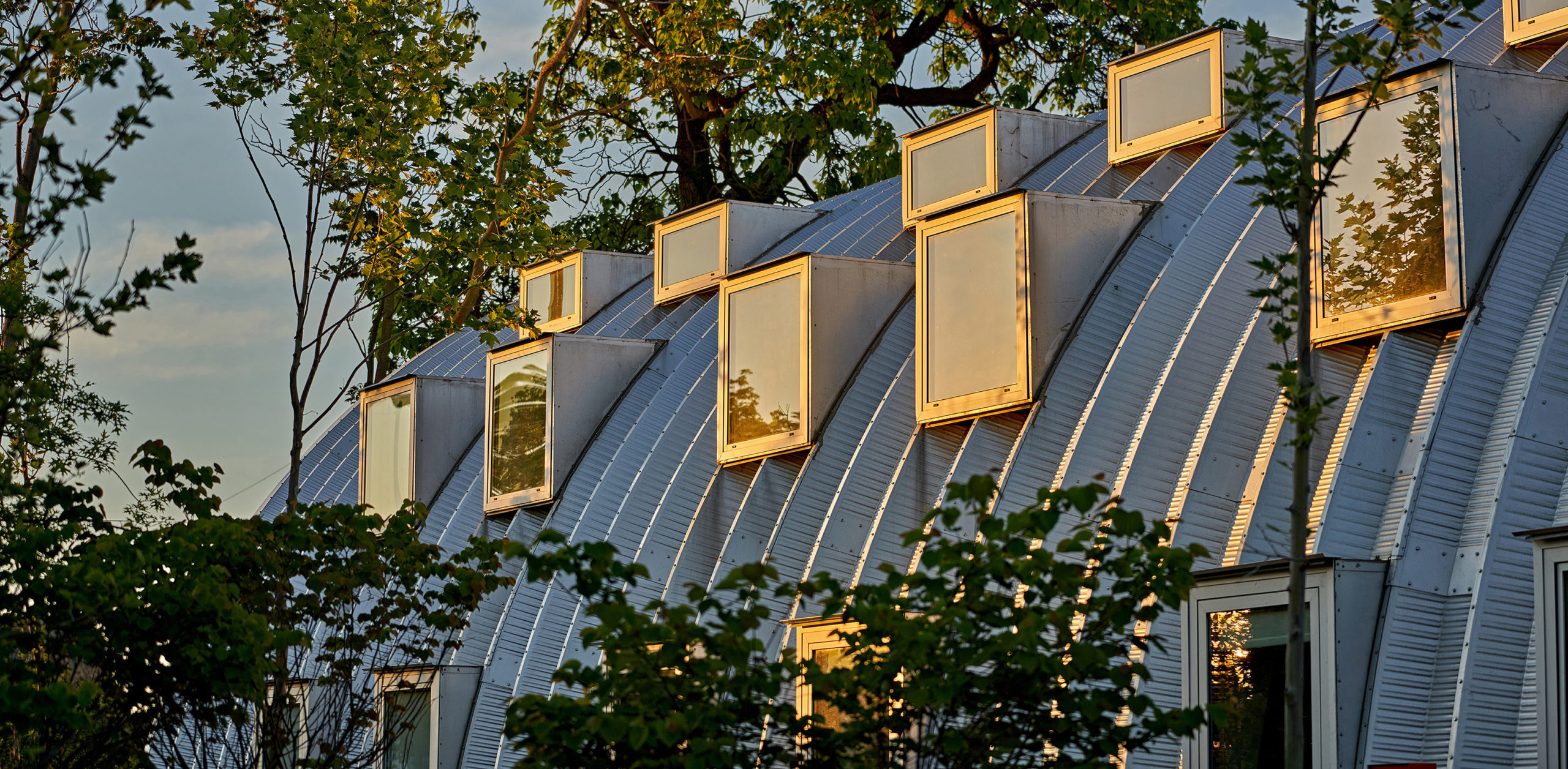The winners of the 13th Architizer A+Awards have been announced! Looking ahead to next season? Stay up to date by subscribing to our A+Awards Newsletter.
It is easy to get stuck within rectangular forms when working with rigid site constraints or large functional requirements. But there are numerous ways to use a rectangular profile and still create unique designs. Façade treatments, staggering masses, creating voids are some such ways. From residential structures to commercial pavilions, the following A+Award-winning designs are shaking things up, offering some unconventional inspiration for the standard architectural block.
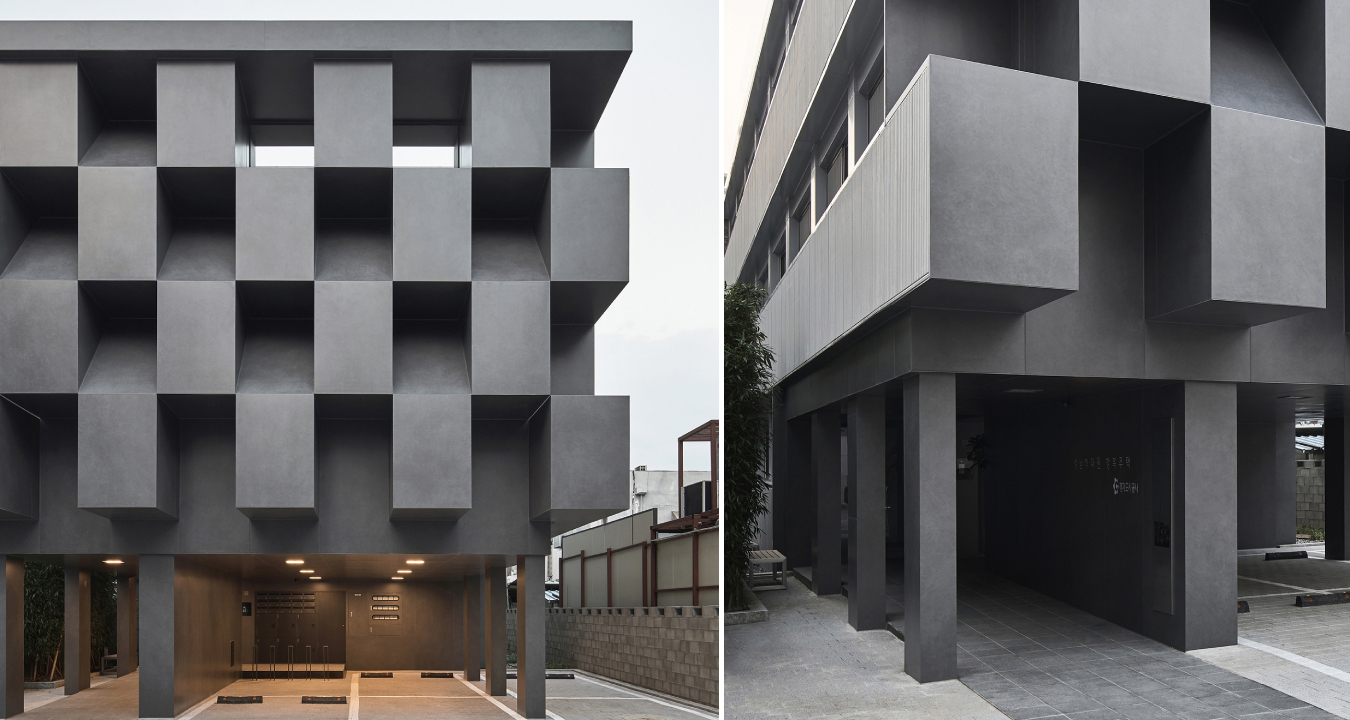
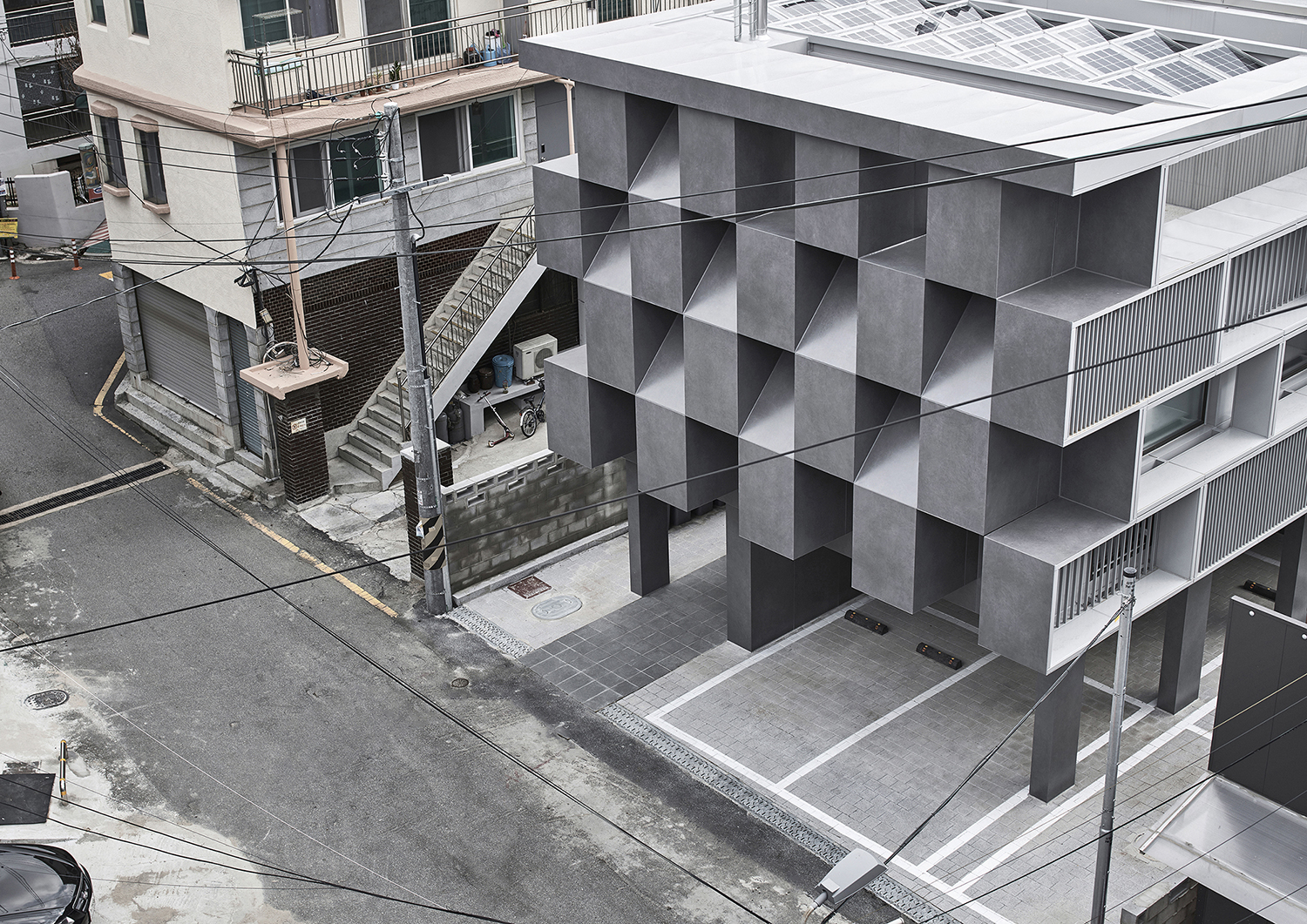
Images by Choi Jinbo
Hadaewon Housing by KKKL / Kim Kiwon & Kelly Lwu, Seongnam-si, South Korea
Jury Winner, 2021 A+Awards, Residential – Public Housing
This housing complex features dramatic protrusions in a checkerboard pattern. The building is constructed using prefabricated units that were created offsite. The south elevation contains two-tiered, louvered windows to allow ample sunlight to enter the homes. A version of this pattern is created on the western façade using ceramic protrusions alternated with angled cutouts.
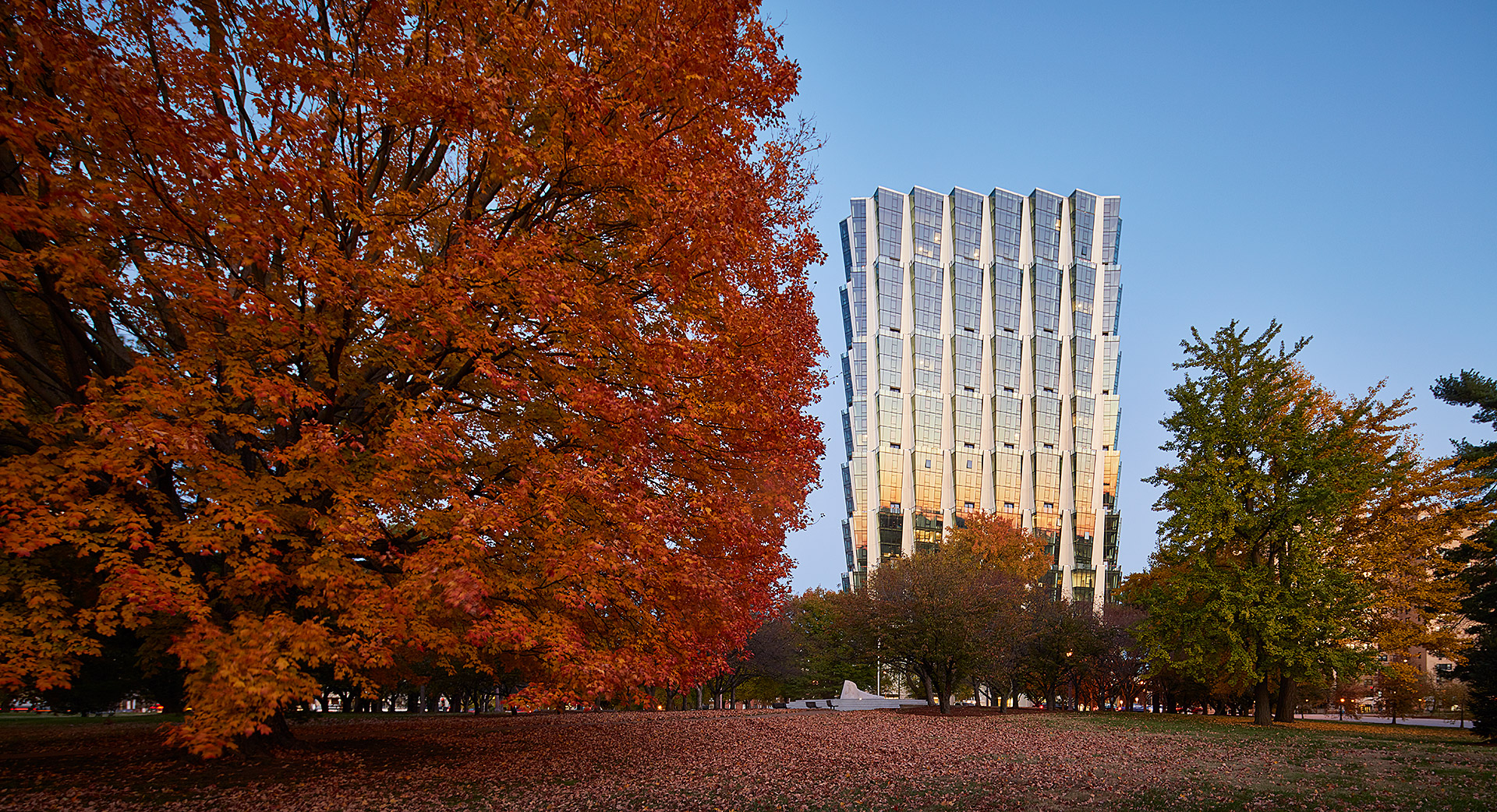
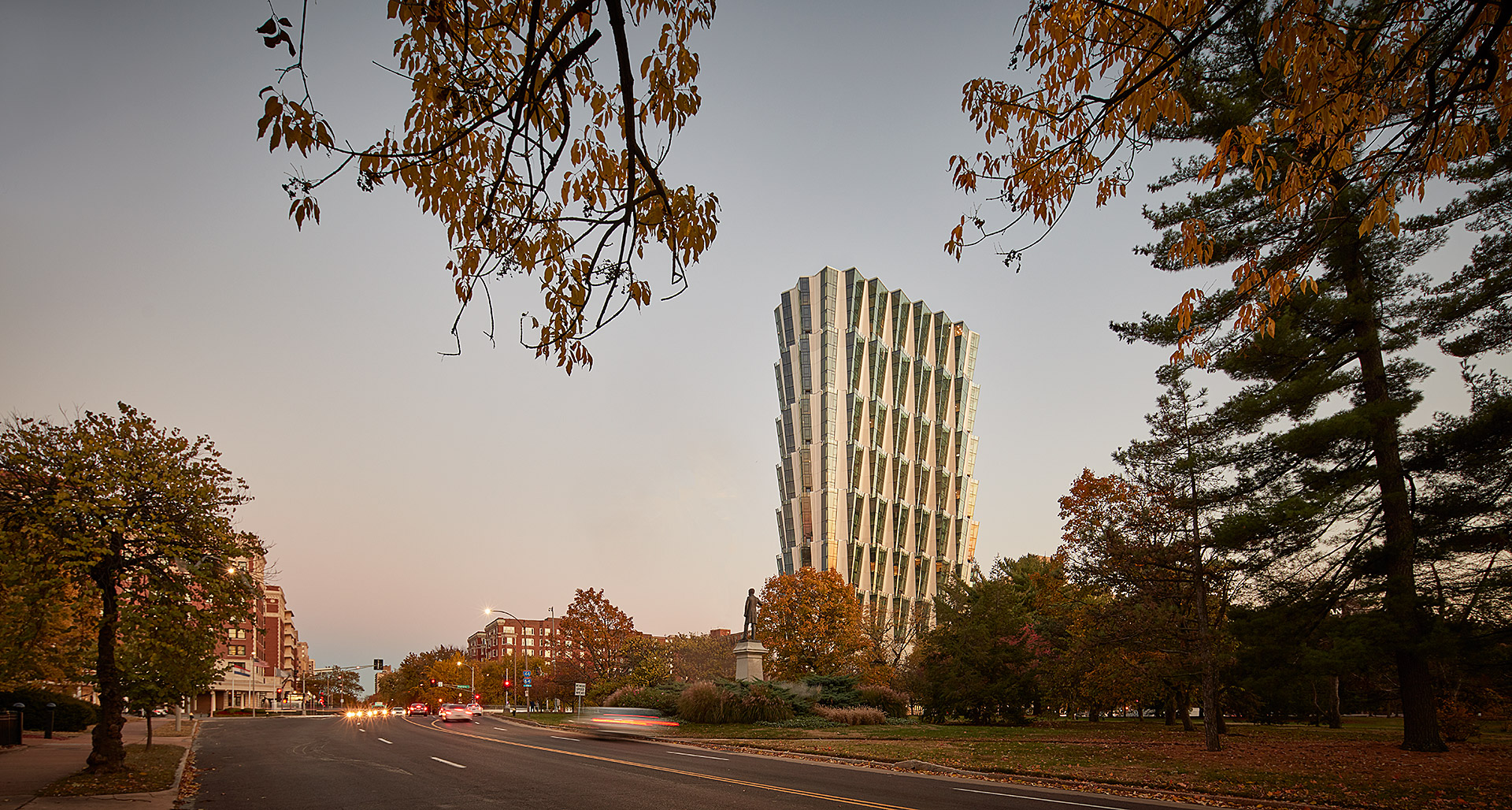
Images by Tom Harris
One Hundred by Studio Gang, St. Louis, Missouri
Jury Winner, 2021 A+Awards, Multi Unit Housing High Rise (16+ Floors)
In their latest tower design Studio Gang found a way to create additional outdoor space on higher levels without increasing the building’s footprint on the ground. The tower is divided into sections of four floors that are stacked on top of each other and angled to create terraces over each section. These green roofs also collect rainwater for irrigation purposes. The living rooms in the apartments are also placed in the angled corner to maximize the duality of natural light throughout the day.
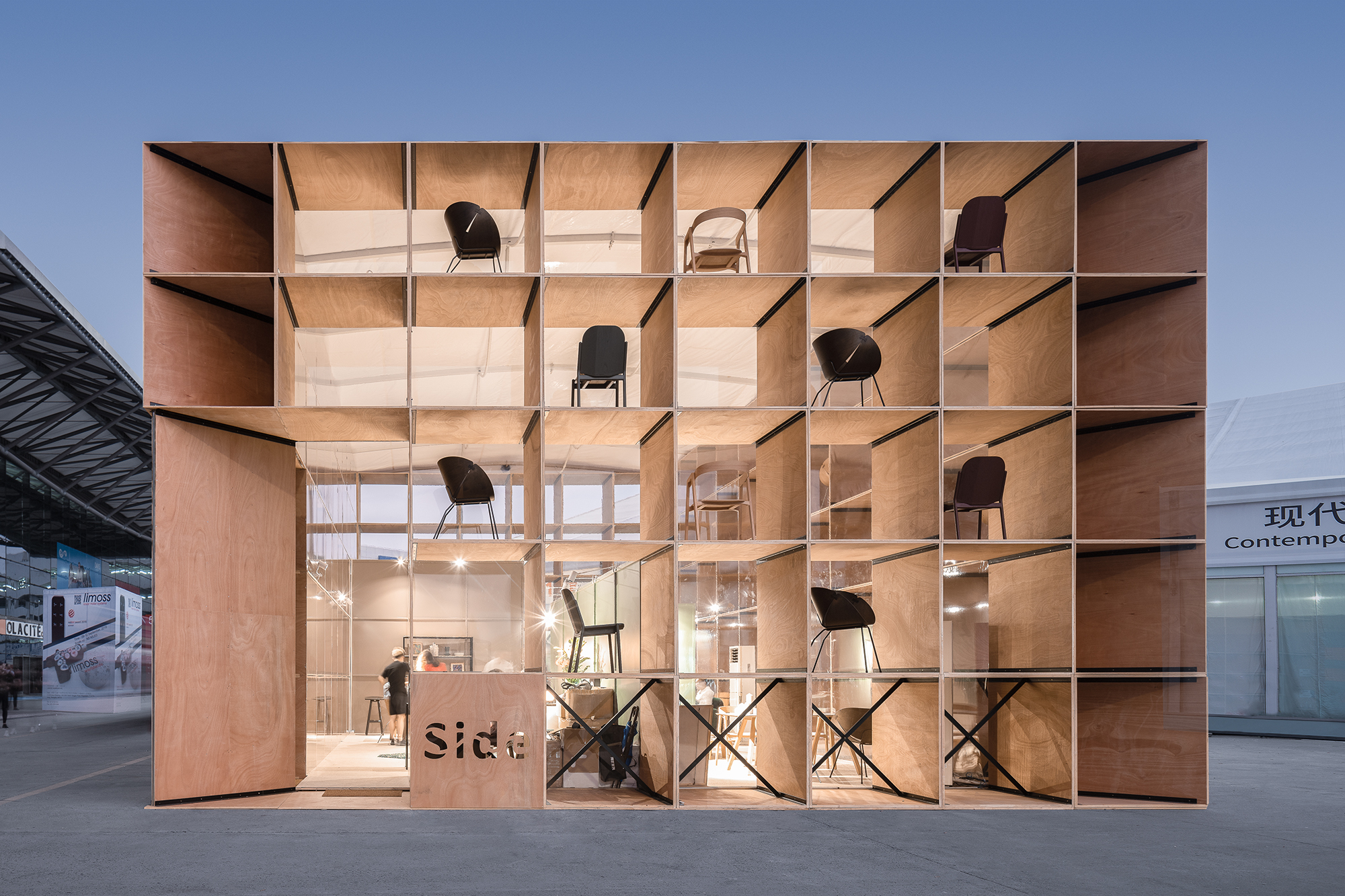
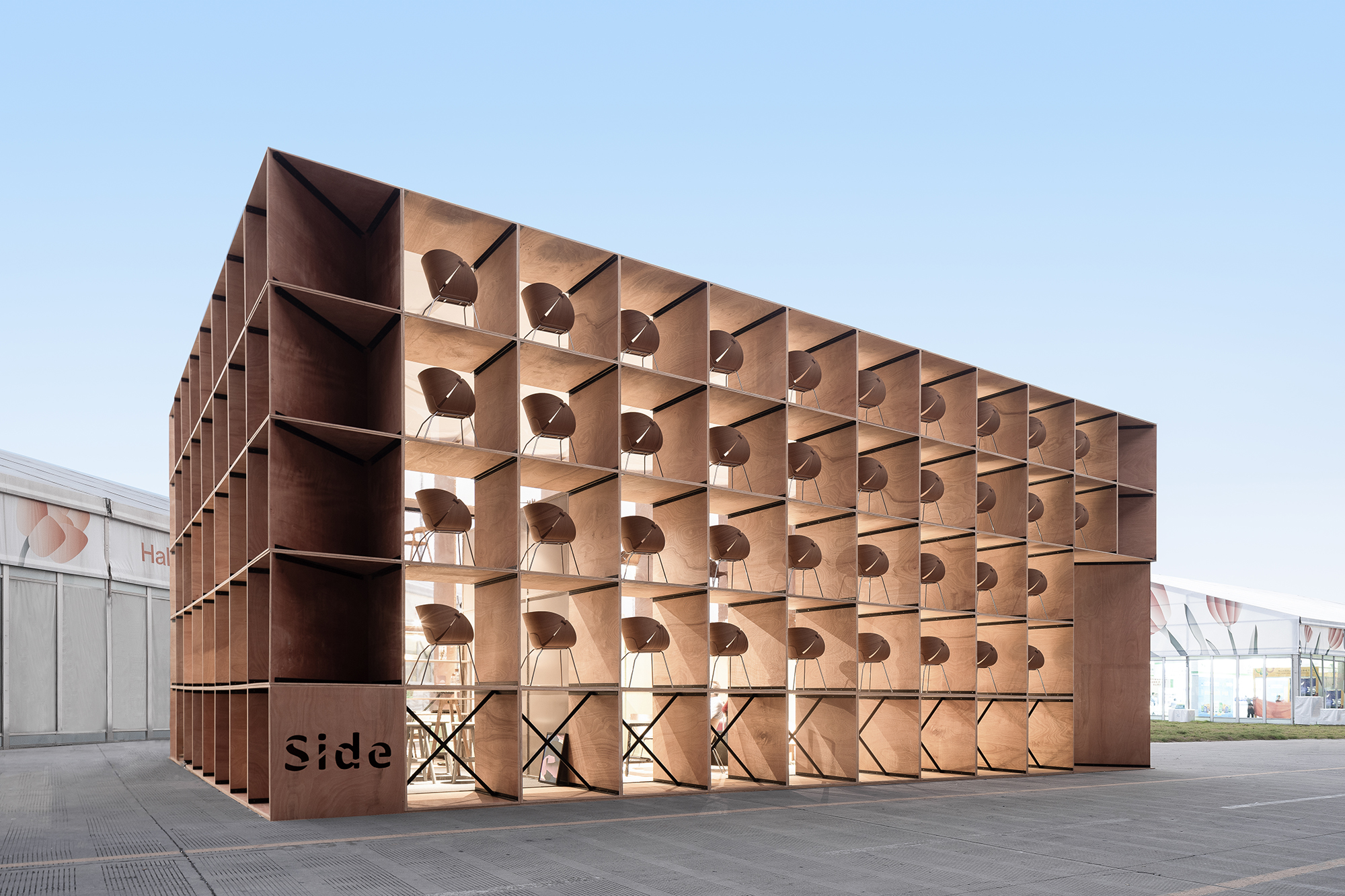 Furniture Pavilion S by Rooi Design and Research, Shanghai, China
Furniture Pavilion S by Rooi Design and Research, Shanghai, China
Popular Winner, 2021 A+Awards, Pop-Ups & Temporary
As a solution to the problem of waste generated by temporary exhibition spaces, the studio built a recyclable plywood construction that can also be assembled quickly. The façade of this exhibit also serves as a gallery to showcase the brand’s products from all angles. Its transparency allows natural light to enter and illuminate the space whereas the depth of these modules prevents direct, harsh sunlight from reaching the interior. The material from the structure was later reused to create 410 sets of tables and chairs for rural communities.
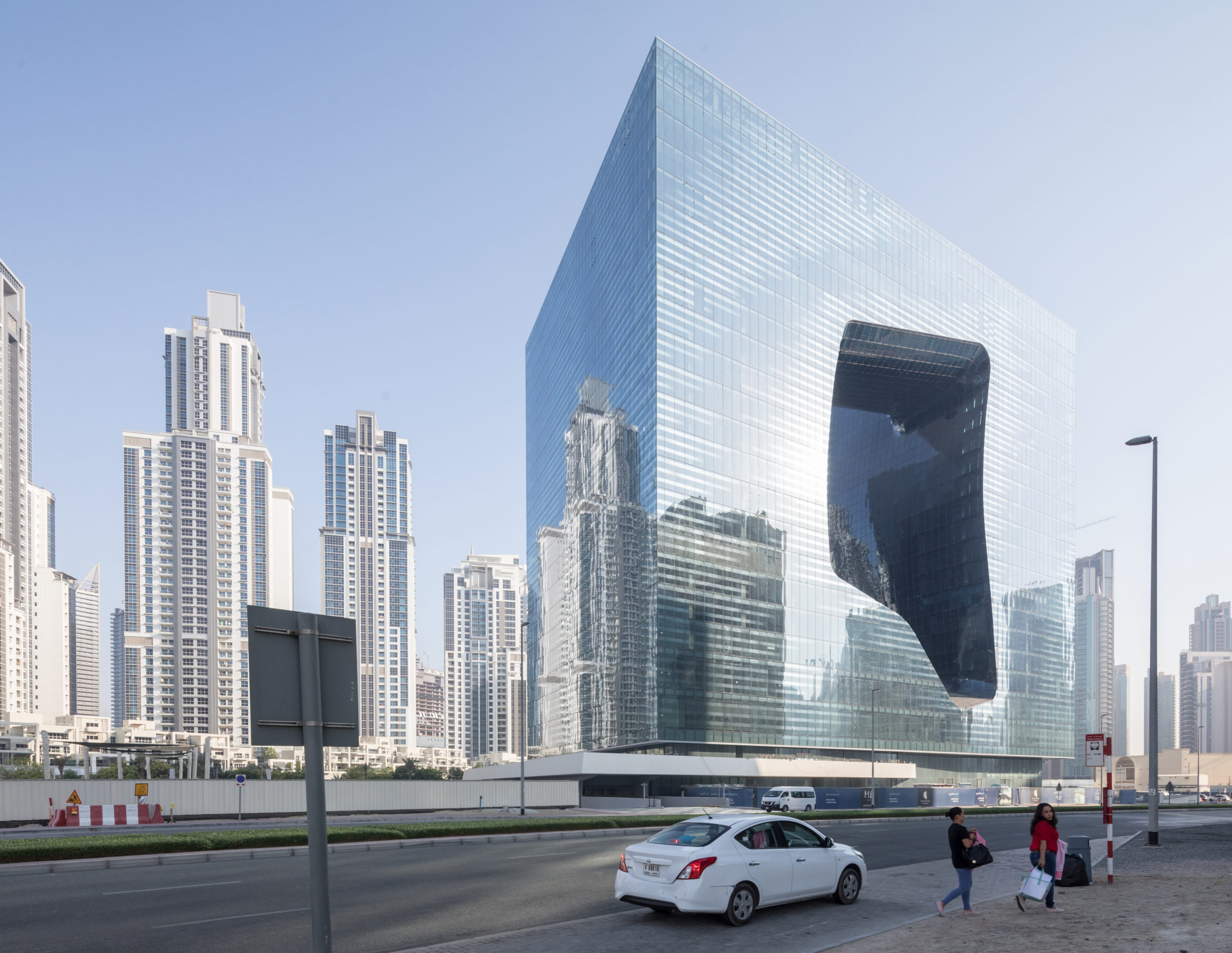
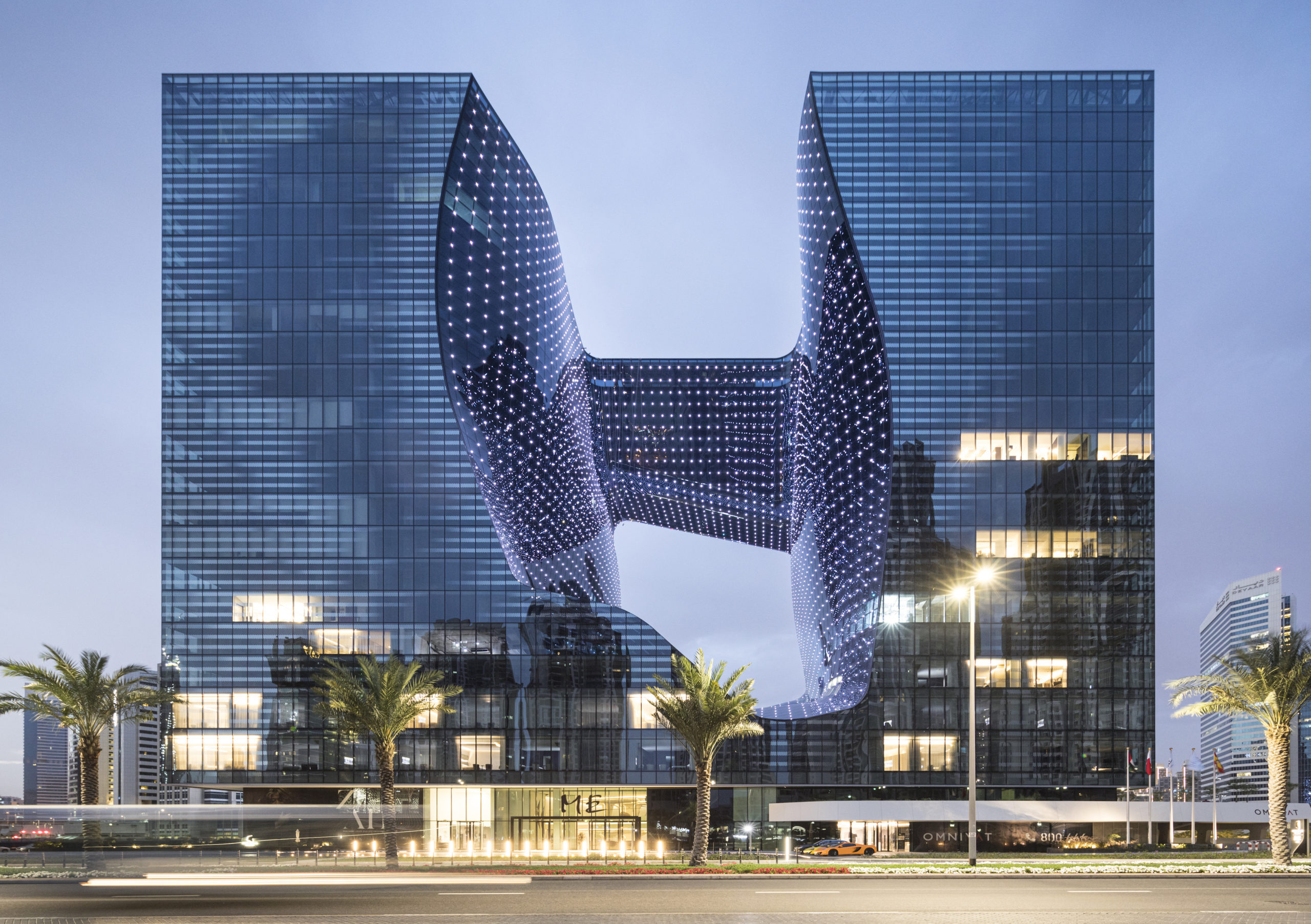
Images by Laurian Ghinitoiu
Opus by Zaha Hadid Architects, Dubai, United Arab Emirates
Jury Winner, 2021 A+Awards, Hotels & Resorts
This sculptural edifice is located in the Burj Khalifa district. The firm uses mass, voids and transparency to integrate the two separate towers into one cubical form. The two blocks are connected by a large atrium at the base and a three-level bridge at the top. The entire structure is covered in double-glazed panels with UV coating to decrease the amount of heat that enters the building while creating ever-changing reflections.
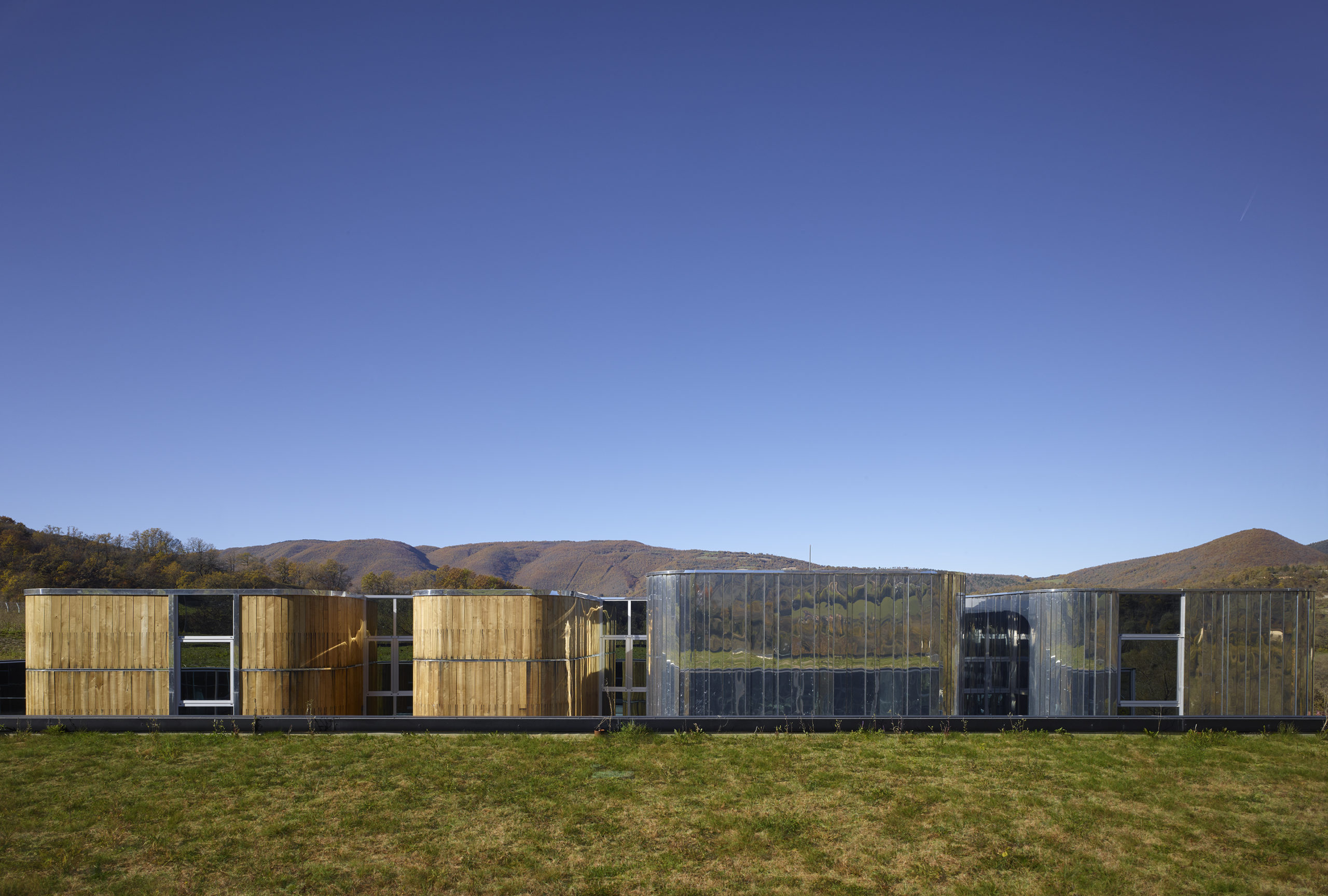
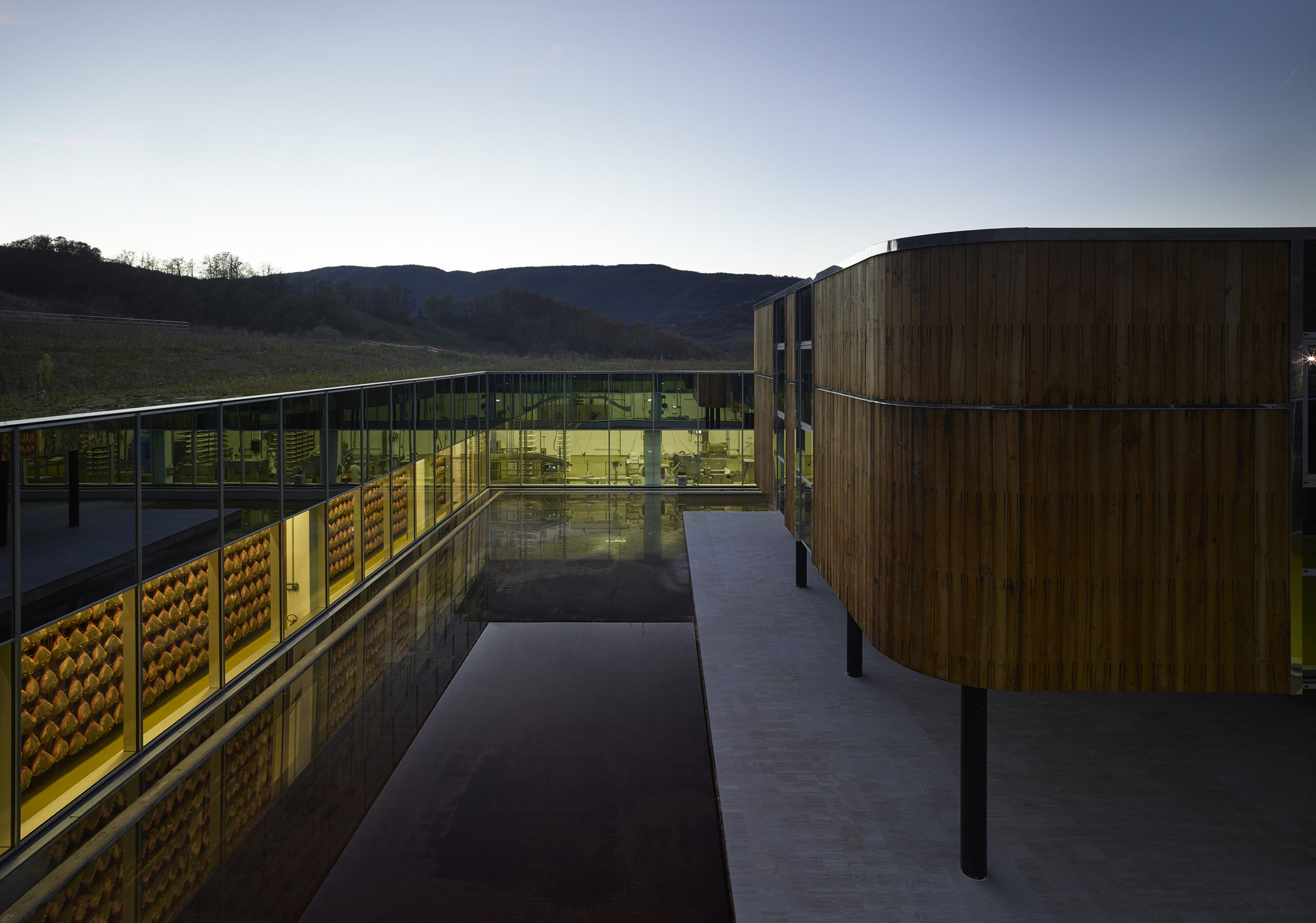 Industrial Factory by ENZO EUSEBI+PARTNERS, Preci, Italy
Industrial Factory by ENZO EUSEBI+PARTNERS, Preci, Italy
Jury Winner, 2021 A+Awards, Factories & Warehouses
Set in a beautiful natural landscape, this factory’s glass and wood façade helps it blend it with its surroundings. A large portion of the project is located underground and the overground part emerges from the central courtyard on slender columns. It is fragmented into blocks that all have curved edges. The underground spaces look out into the sunken courtyard that also contains a pool.
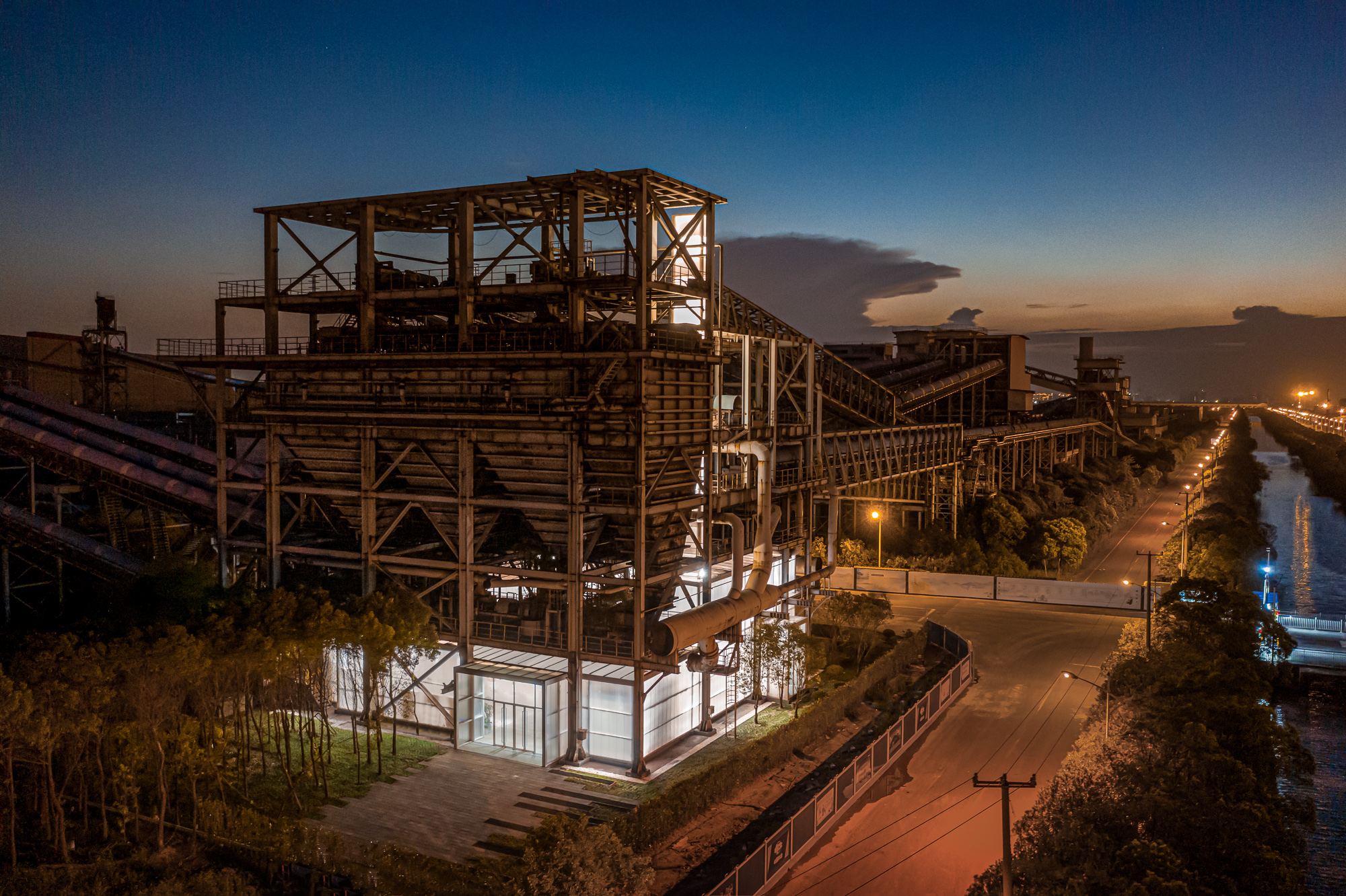
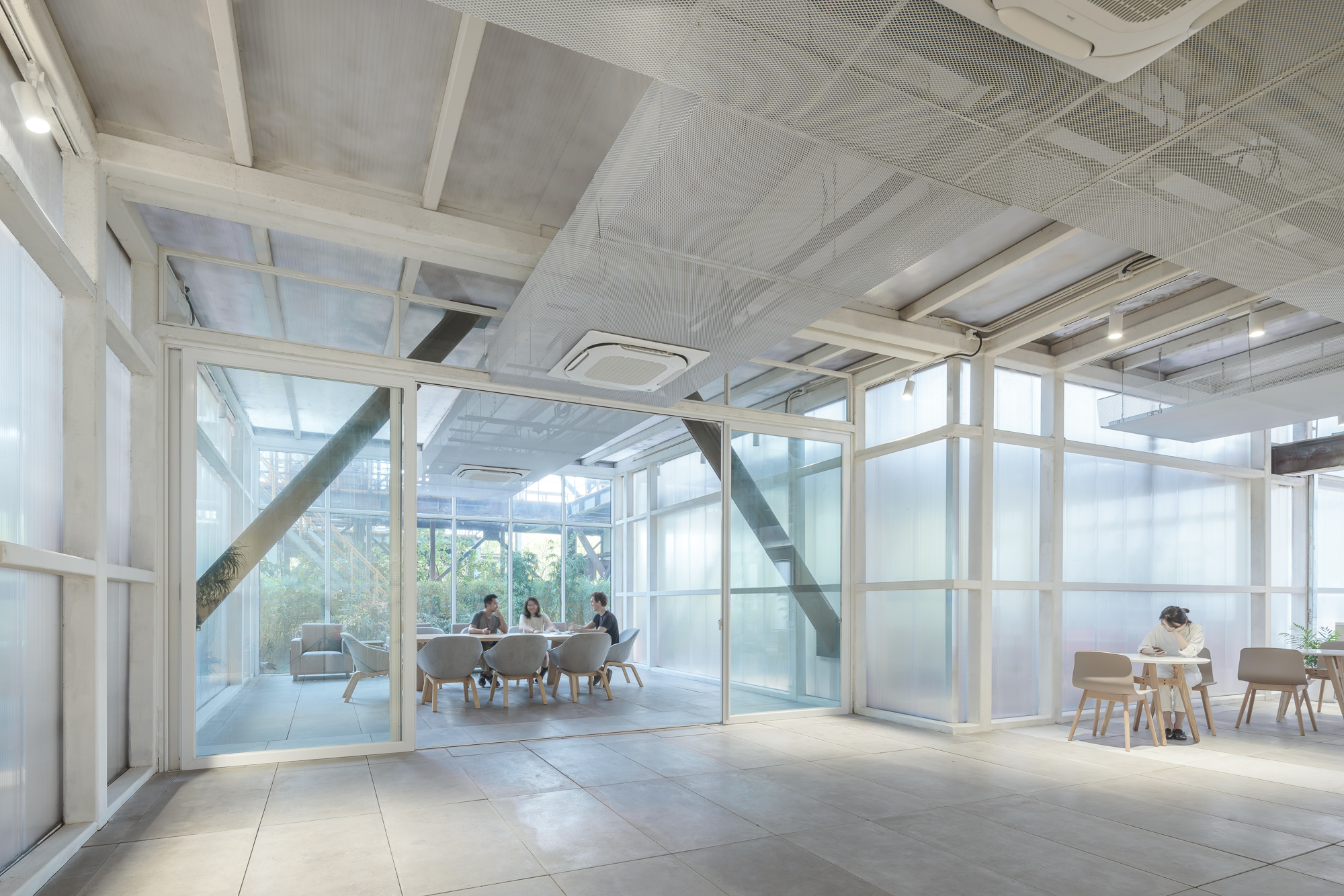
Images by Terrence Zhang
Baoshan WTE Exhibition Center by KOKAISTUDIOS, Shanghai, China
Jury Winner, 2021 A+Awards, Cultural – Gallery & Exhibition Spaces
This remodel of a steel production plant building takes an inside-out approach to design. Most of the original structure was kept intact and the new spaces were designed to complement it. The complex includes a waste-to-energy plant, a park, a museum and offices. The interiors were created using an independent polycarbonate box that sits within the industrial framework.
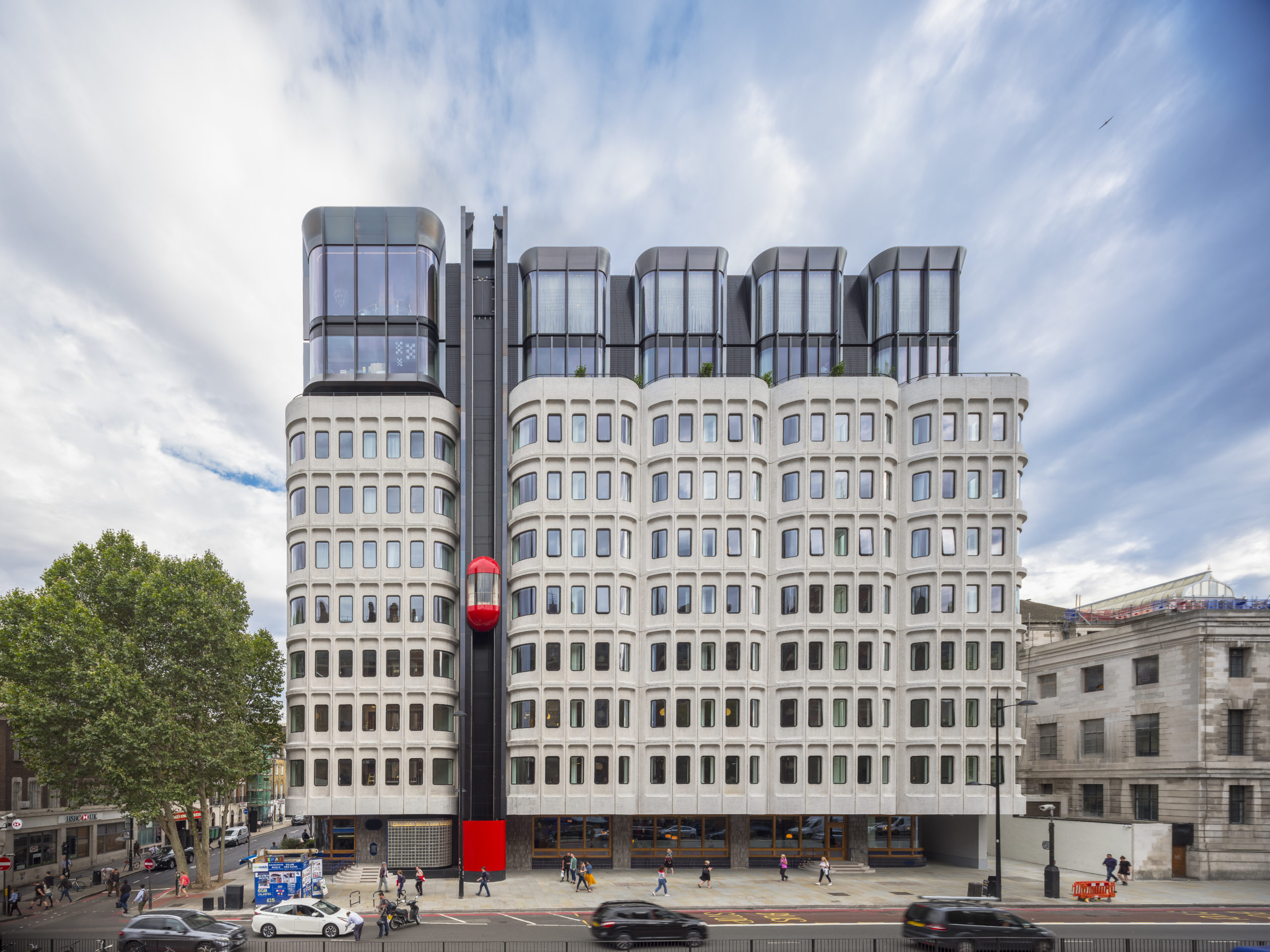
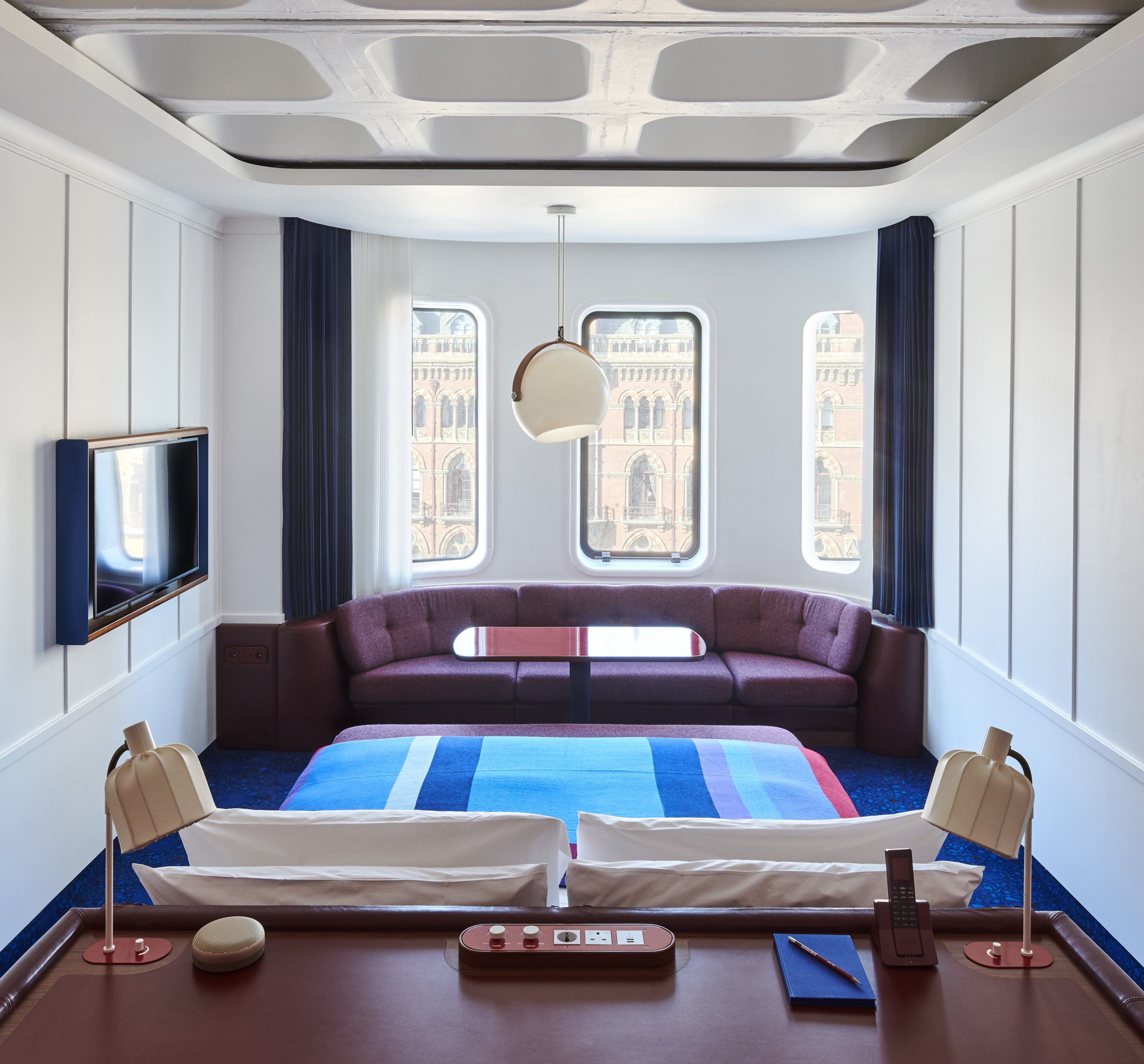 The Standard by Orms, London, United Kingdom
The Standard by Orms, London, United Kingdom
Popular Winner, 2021 A+Awards, Hospitality – Hotels & Resorts
The main element of this remodel is the addition of three new floors on the top. These levels follow the language of the original structure but have been modernized by the use of black stainless steel and large glass panels. The precast concrete panels of the original façade have also been thermally restored to make it more sustainable.
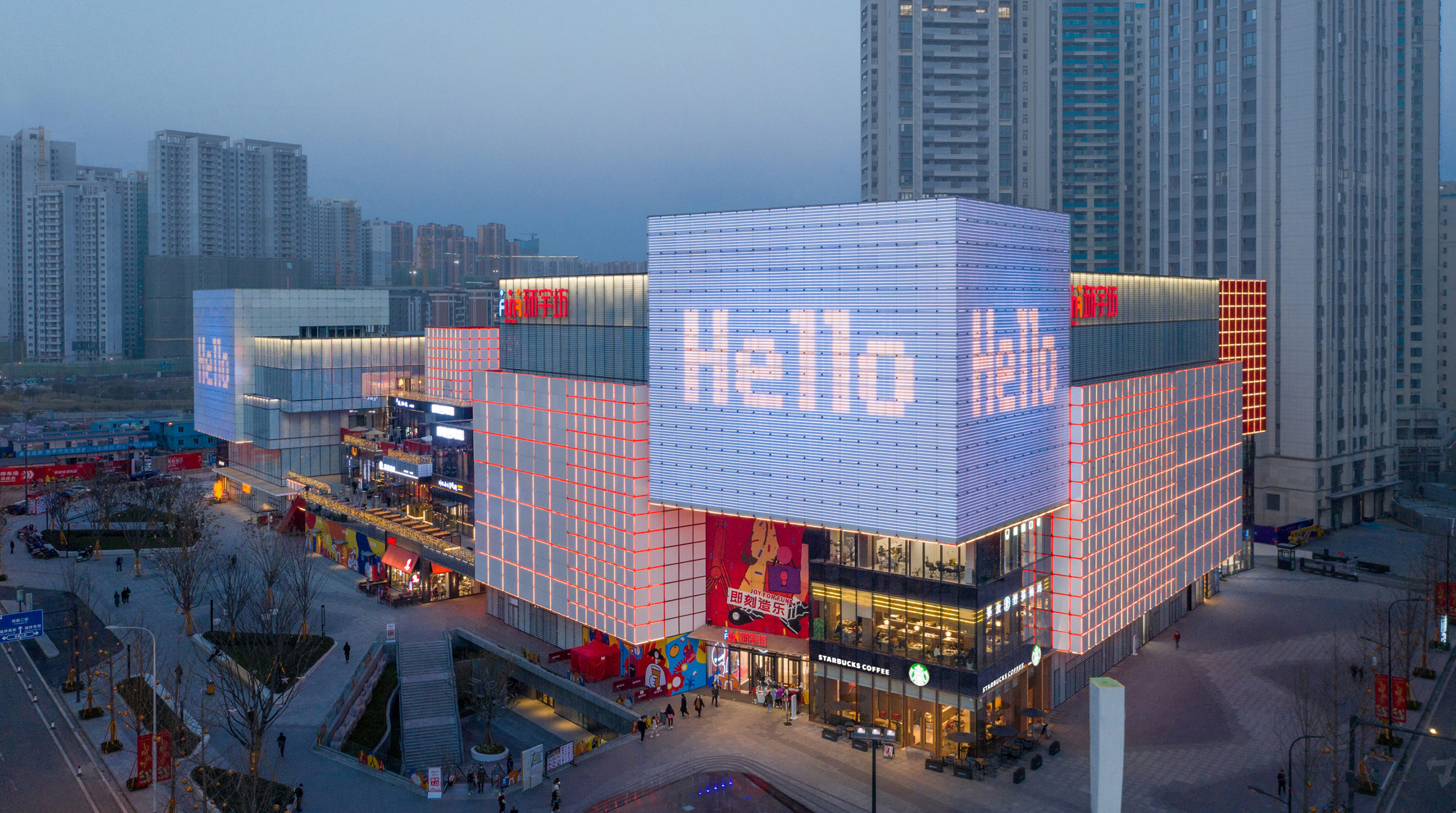
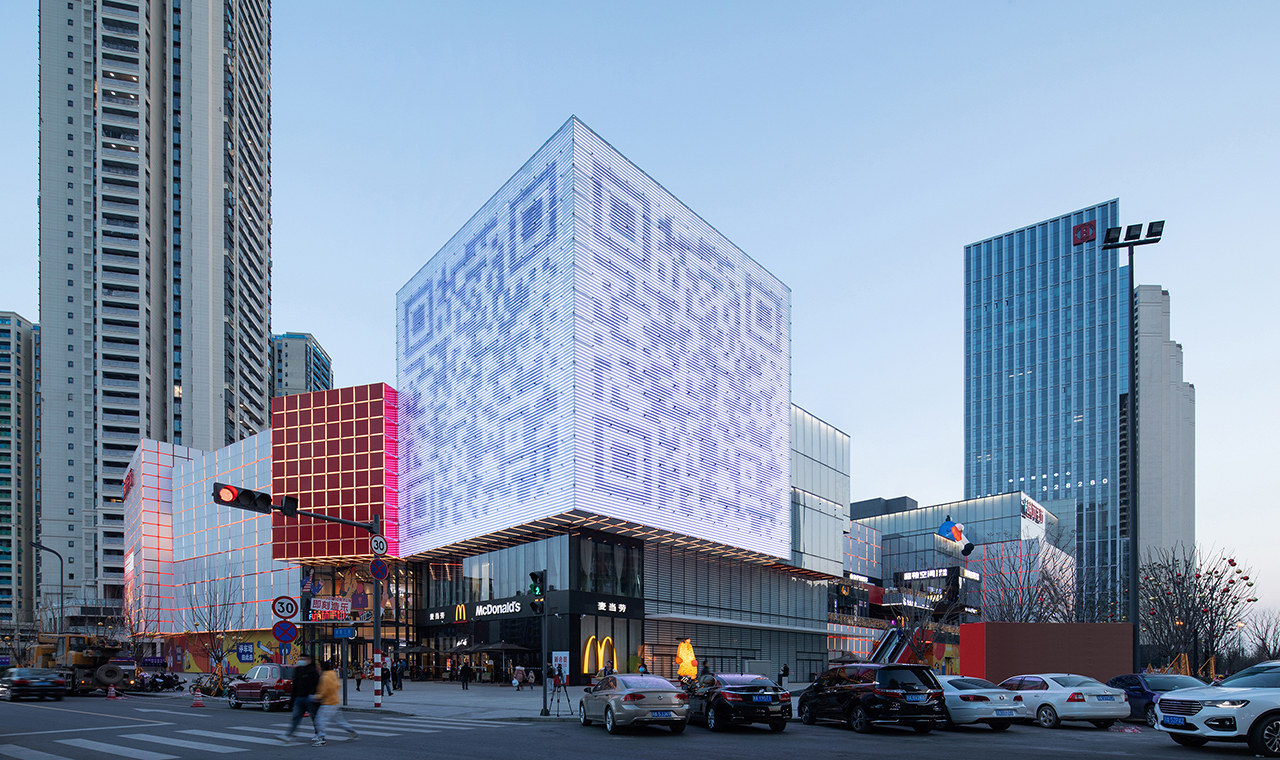 UniFuns Tianfu Chengdu by CLOU architects, Chengdu, China
UniFuns Tianfu Chengdu by CLOU architects, Chengdu, China
Jury Winner, 2021 A+Awards, Commercial – Shopping Center
The most eye-catching part of this shopping center is an animated cube with LED panels that can project different images. The whole complex takes inspiration from a Rubik’s Cube. The external surface is broken up into different sections that each have red and white grids in different scales. It looks like a medley of lit-up cubes during the night as the light shines through the red crevices in the walls.
The winners of the 13th Architizer A+Awards have been announced! Looking ahead to next season? Stay up to date by subscribing to our A+Awards Newsletter.
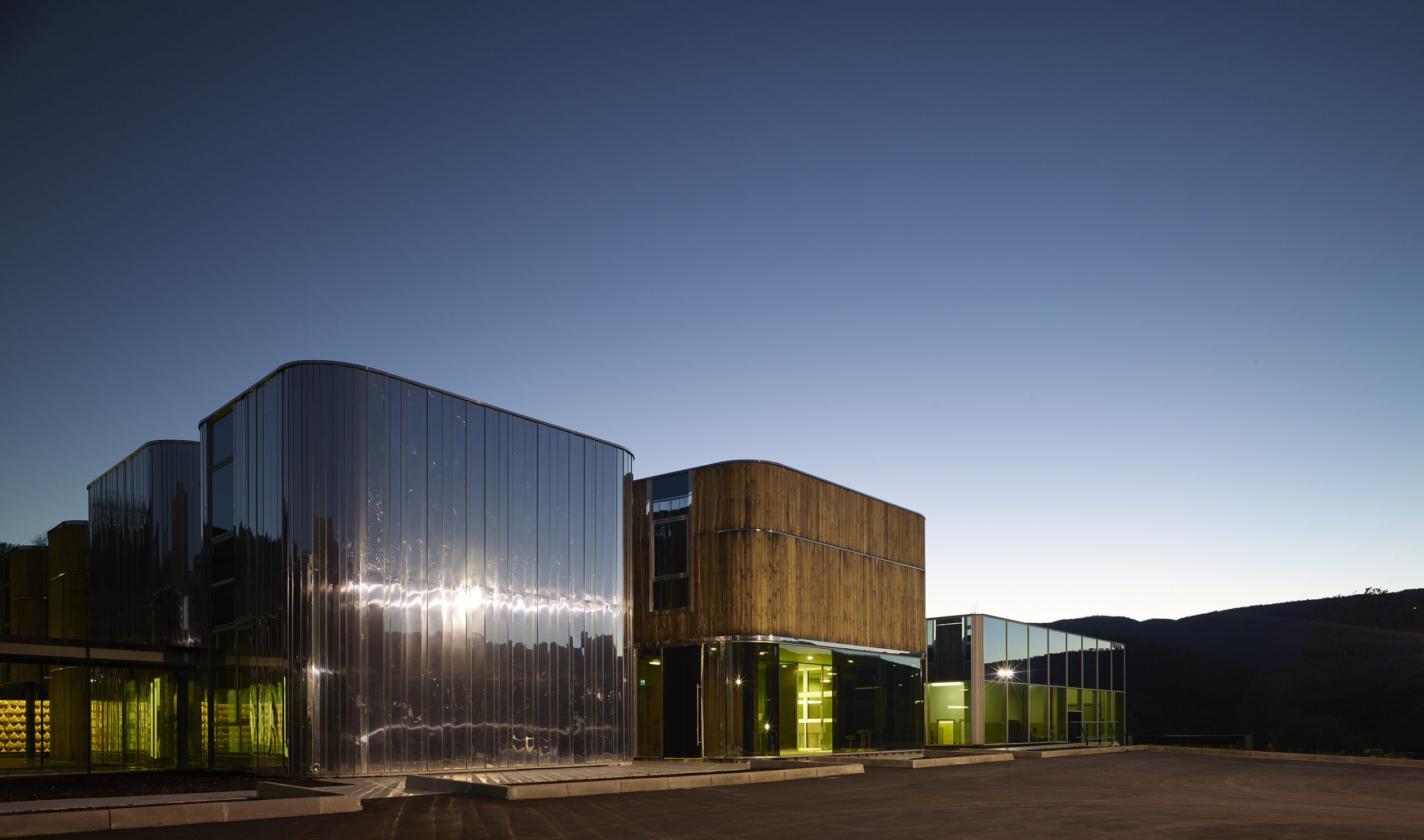
 Baoshan WTE Exhibition Center
Baoshan WTE Exhibition Center  One Hundred
One Hundred  UniFuns Tianfu Chengdu
UniFuns Tianfu Chengdu 