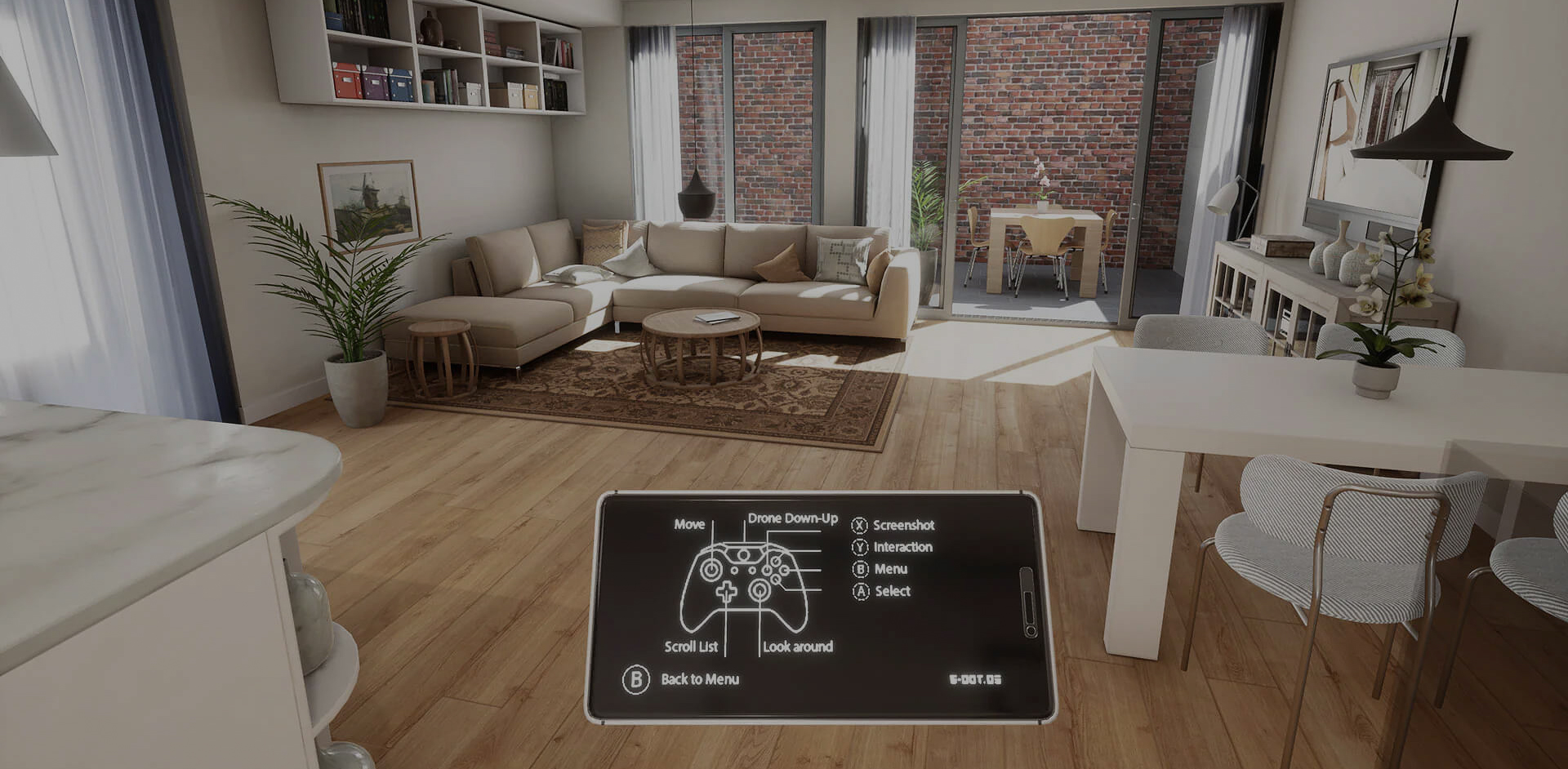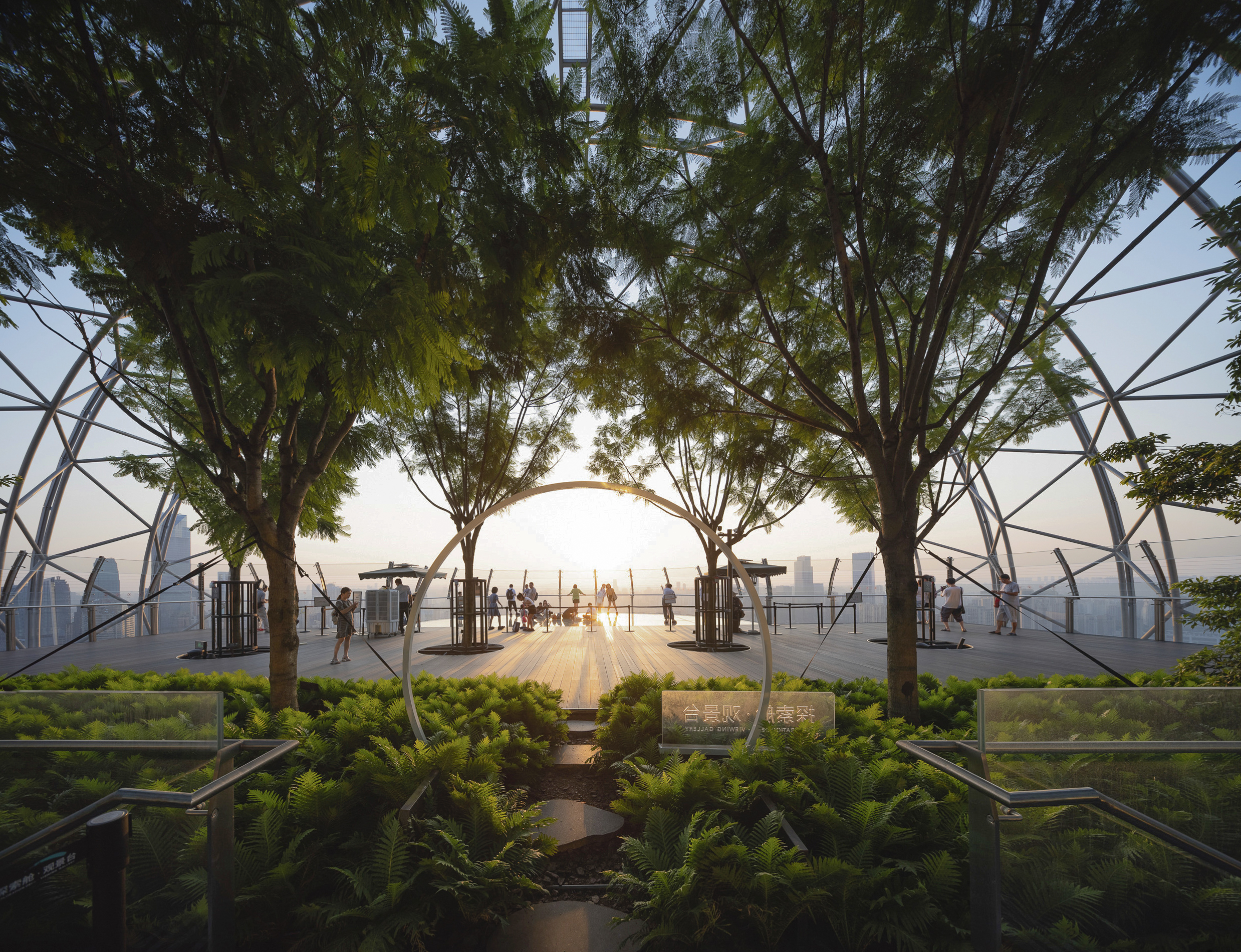The judging process for Architizer's 12th Annual A+Awards is now away. Subscribe to our Awards Newsletter to receive updates about Public Voting, and stay tuned for winners announcements later this spring.
Stairs and ceilings are fundamental components in many buildings. Although the vast majority of the time they appear ordinary and functional, just like any other architectural component, stairs and ceilings can be the highlight of a project as well. Indeed, architects and artists have been treating stairs and ceilings as both functional and decorative elements since centuries ago. Ceiling paintings and caisson ceilings form a beautiful history of ceilings, while luxurious grand staircases were used to showcase the taste and status of their owners.
Nowadays, with technological development and easier access to designs, we have more choices for stairs and ceilings in both public and private spaces. This collection features A+Awards winning projects that will inspire you with their innovative approach to these fundamental interior architectural elements. In these projects, ceilings are not just for capping rooms, but are also used as spatial devices that shape the experience of walking beneath them. Meanwhile, stairs are also treated as more than just circulation space; they are sculptural forms that elevate the walking experience as well as vital threads through functional areas that activate the whole building.
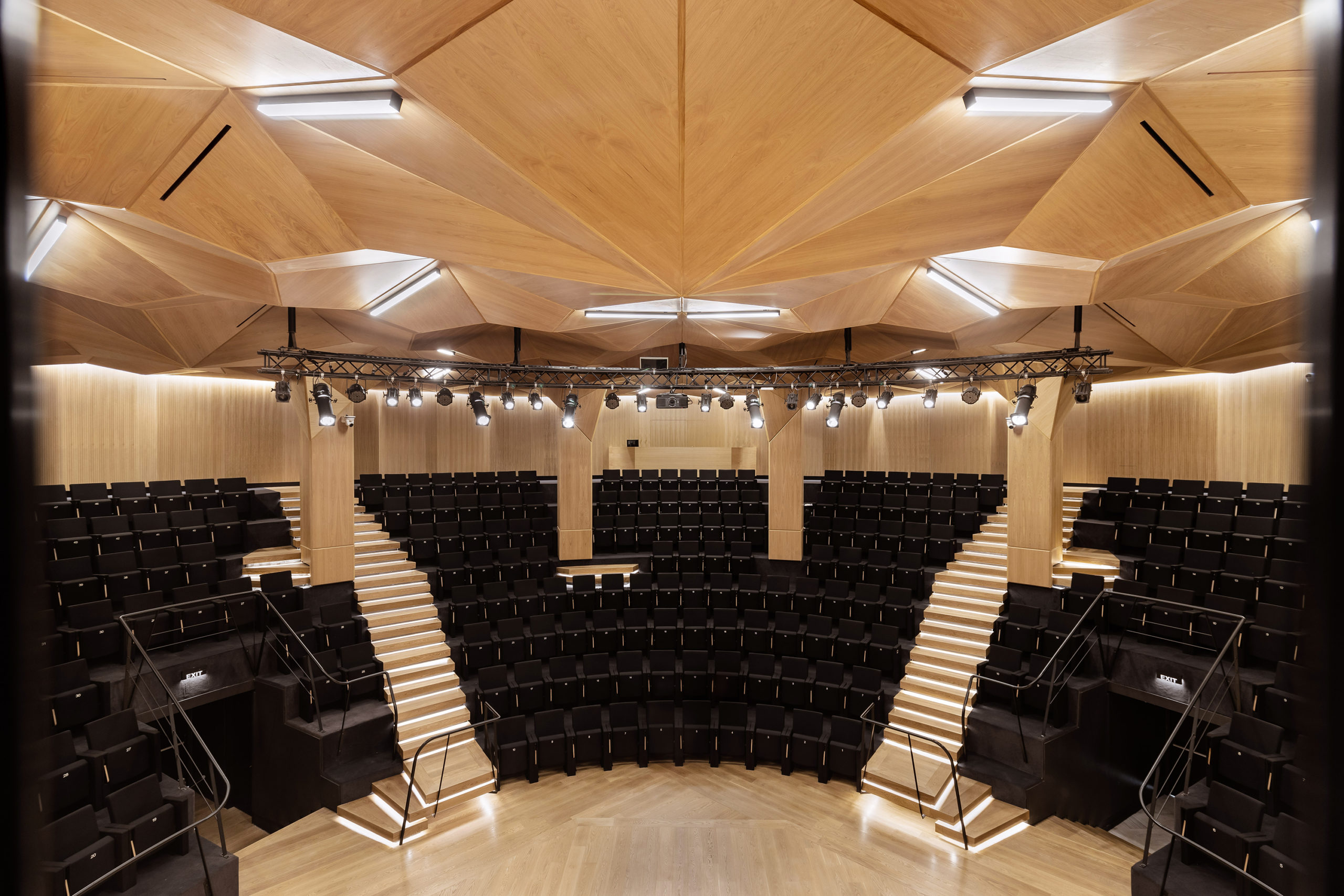
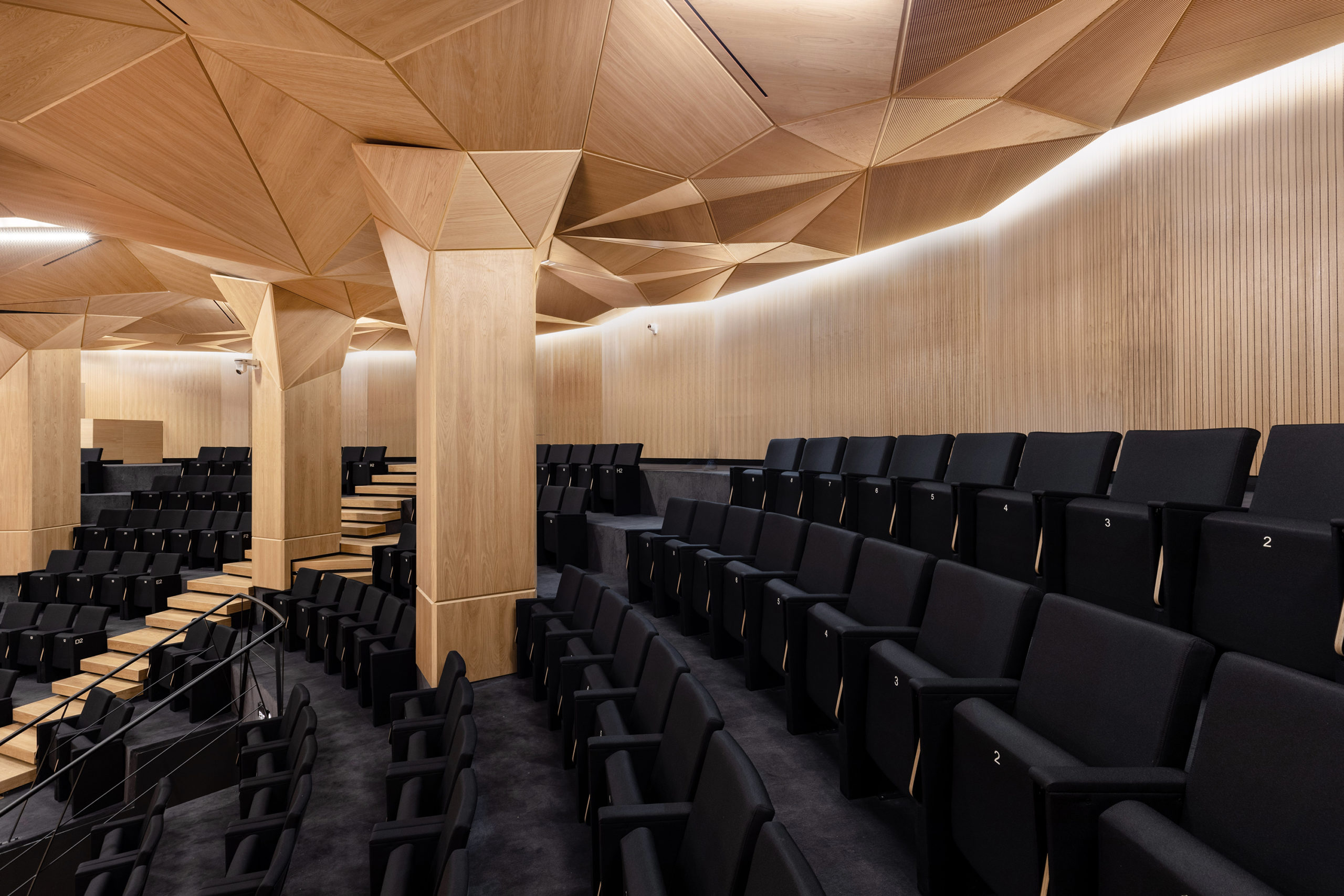 Technopolis Auditorium: an acoustic device by Ahylo Architects, Athens, Greece
Technopolis Auditorium: an acoustic device by Ahylo Architects, Athens, Greece
Jury Winner, 2021 A+Awards, Details – Architecture + Ceilings
This beautiful origami ceiling is the eye-catcher in the renovated auditorium of Technopolis, an industrial museum and cultural park in Athens. The ceiling comprises 564 locally produced oak wood panels, each plays a part to enhance the passive acoustics in the theater. Timber panels extend onto the remaining metal columns, which break the visual rigidity of its circular industrial space. The size, shape and positioning of all panels are precisely designed with a balance between sound reflecting and absorbing to ensure sufficient volume for every seat.
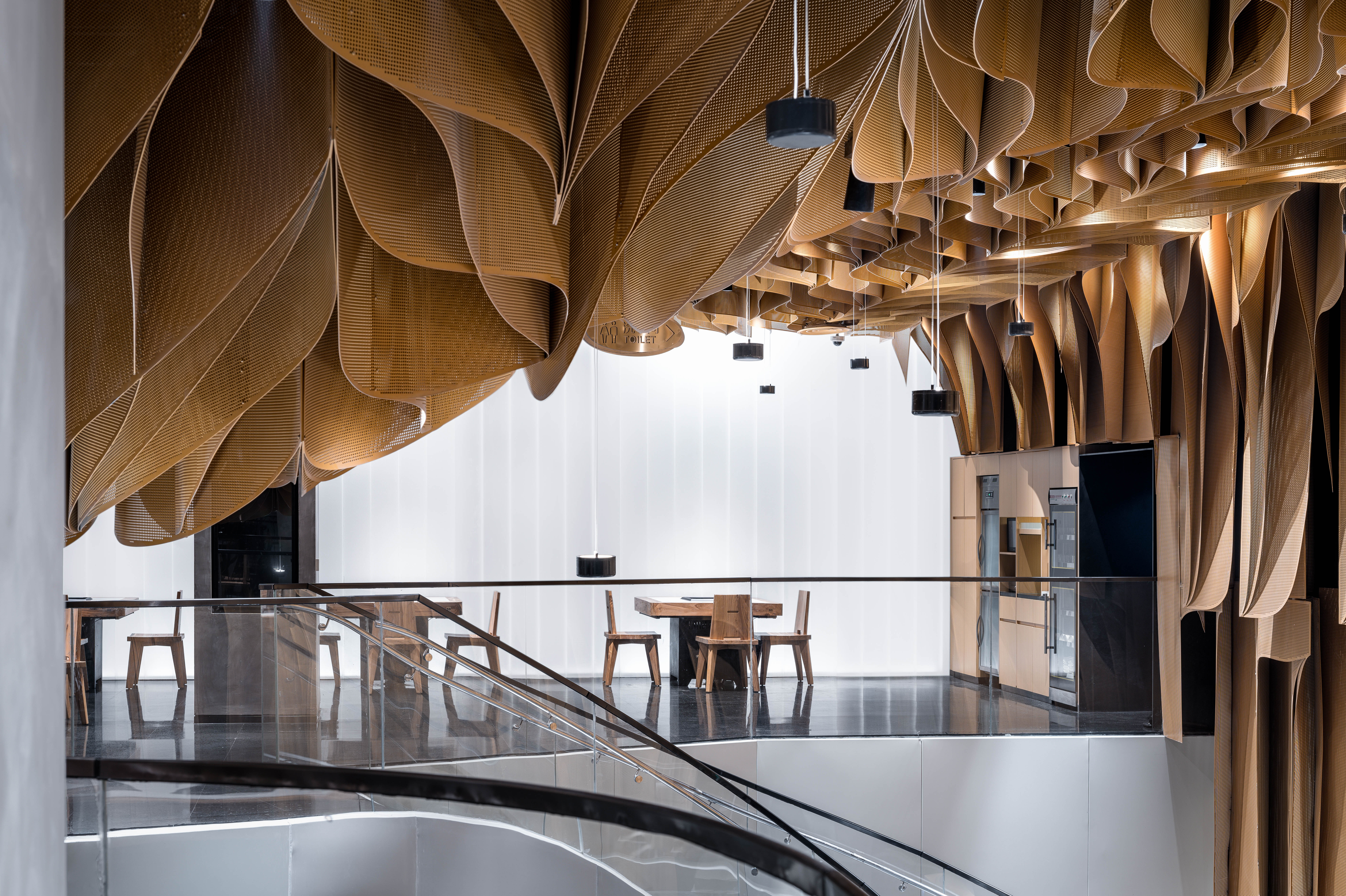
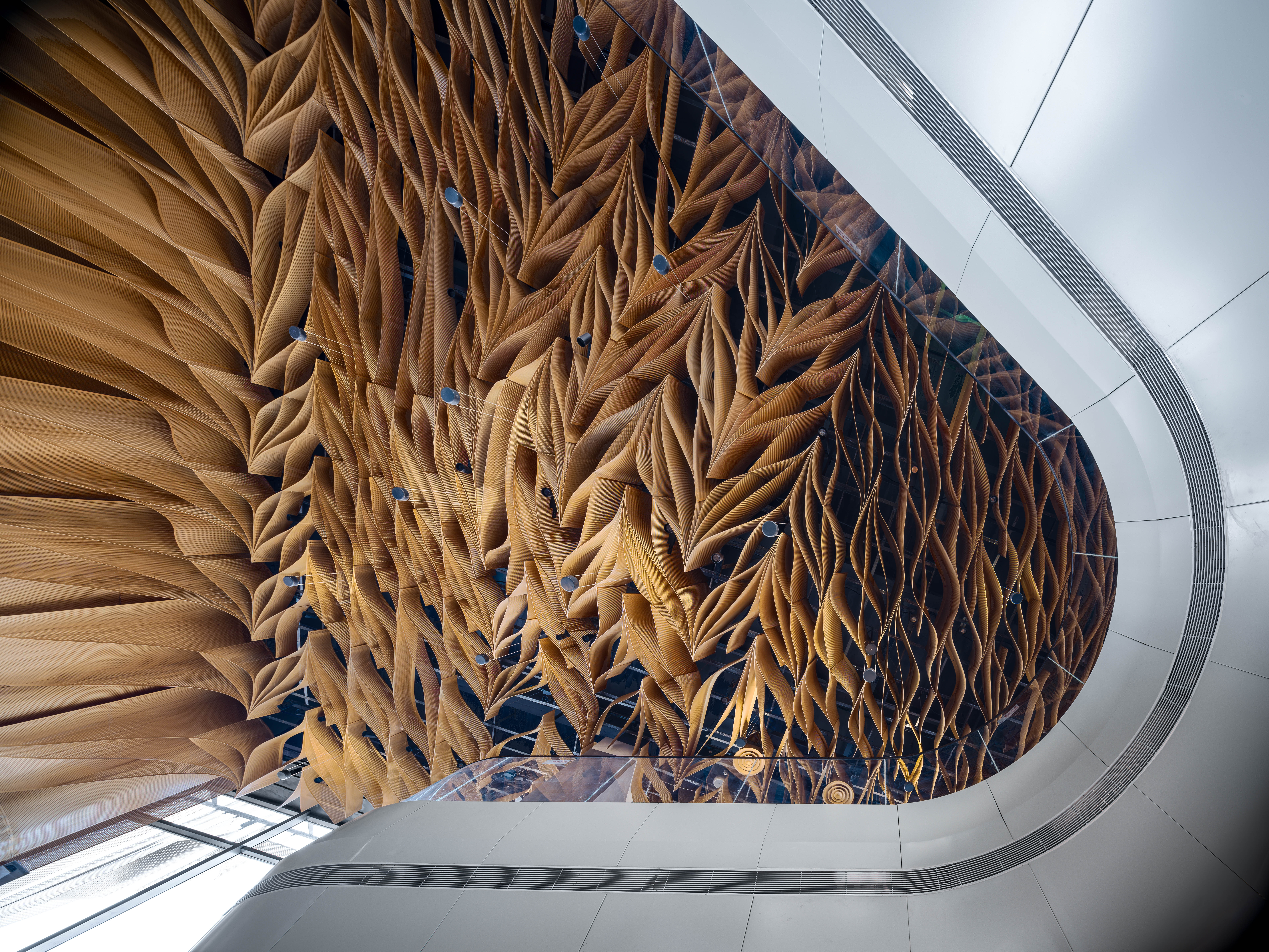 Banu Restaurant by Studio Link-Arc, LLC, Zhengzhou, Henan, China
Banu Restaurant by Studio Link-Arc, LLC, Zhengzhou, Henan, China
Popular Winner, 2021 A+Awards, Details – Architecture + Ceilings
The hotpot restaurant, Banu, is named after rivermen in the Chongqing dialect, who are considered the origin of Chongqing hotpot. The allusion is bound to the brand story, and the ceiling captures the flow of water to celebrate the history of Chongqing hotpot.
By changing the density, depth and size of the ceiling components, the design team creates a fluid spatial experience, varying from wide-open to intimate. The ceiling is not a distant installation for visual pleasure, however; the surrounding wood builds up a feeling of submerging as it flows down the walls.
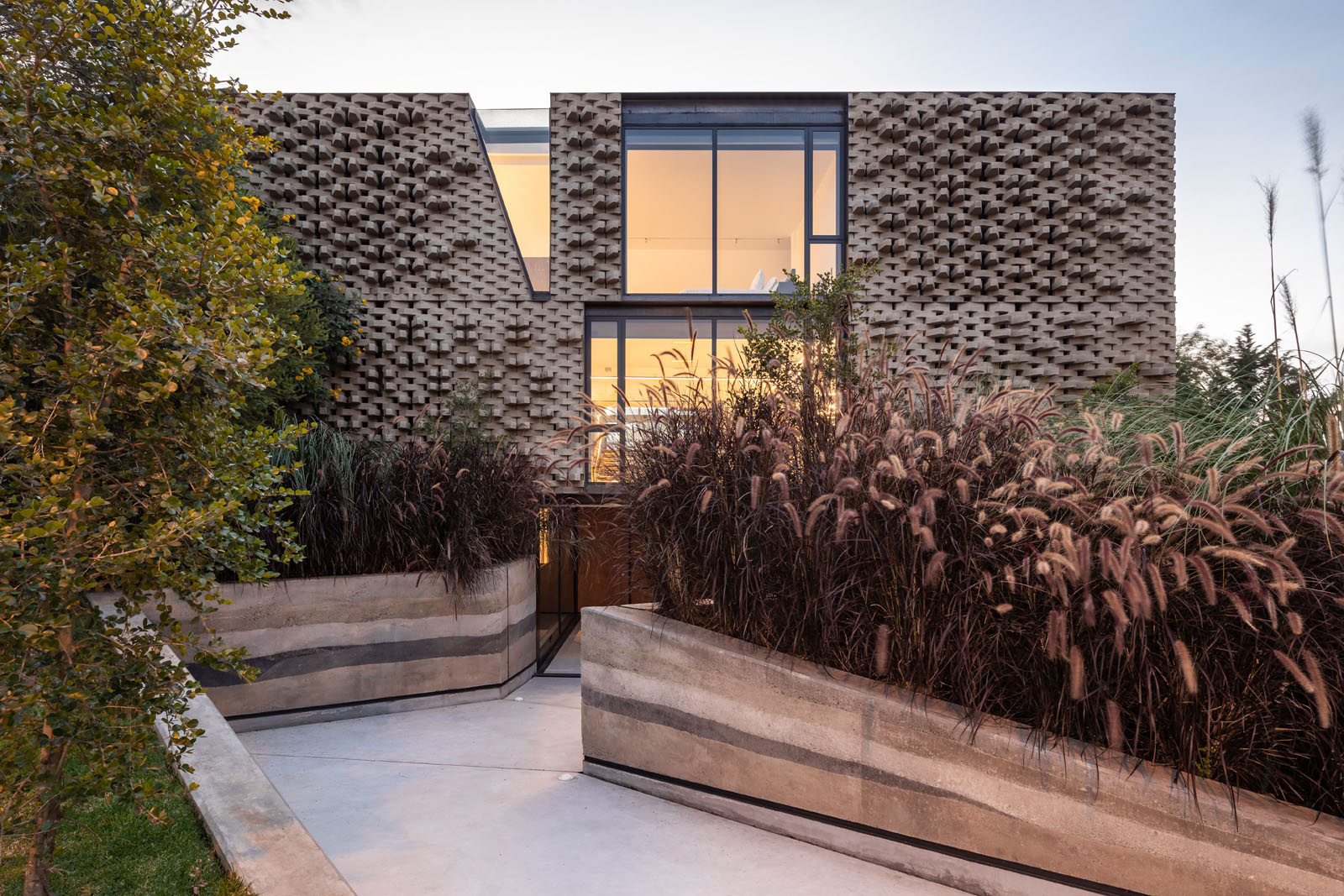
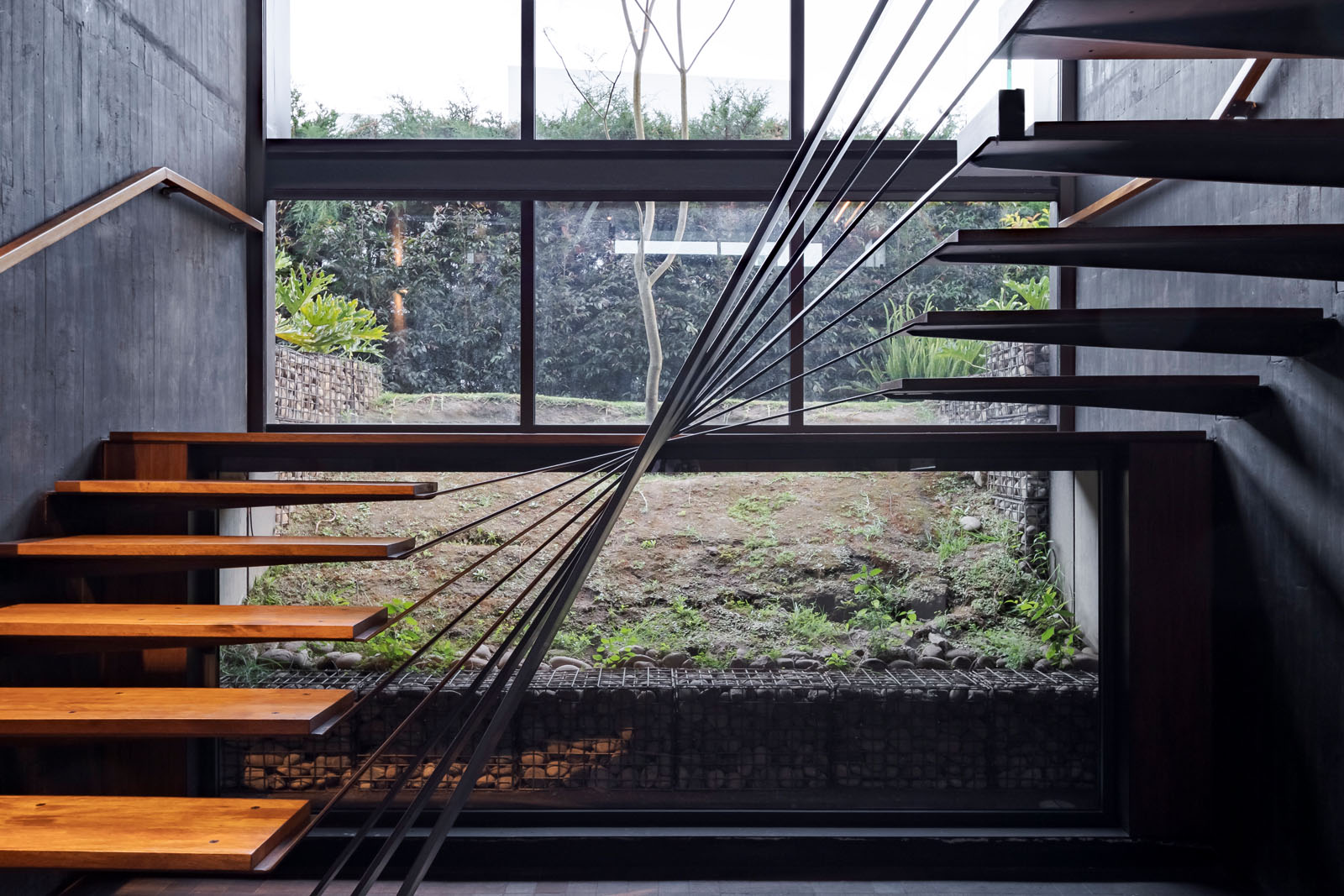 A House in the Andes by odd+ architects, Ecuador
A House in the Andes by odd+ architects, Ecuador
Popular Winner, 2021 A+Awards, Details – Architecture + Stairs
This private house in the Andes comes with a carefully designed transportation experience between each floor. The entry situates on a semi-underground level. Both elevator and staircase are designed with continuous views to the level changing in relation to the natural landscape outsides. The cantilevered steps are joined by steel panels so that each pair of steps on the same vertical surface share a mechanical system. Loads can therefore be balanced within this system through tension and compression. Each step is further stabilized by ribs at their connection with the walls, ensuring a comfortable and visually fluent walking experience.
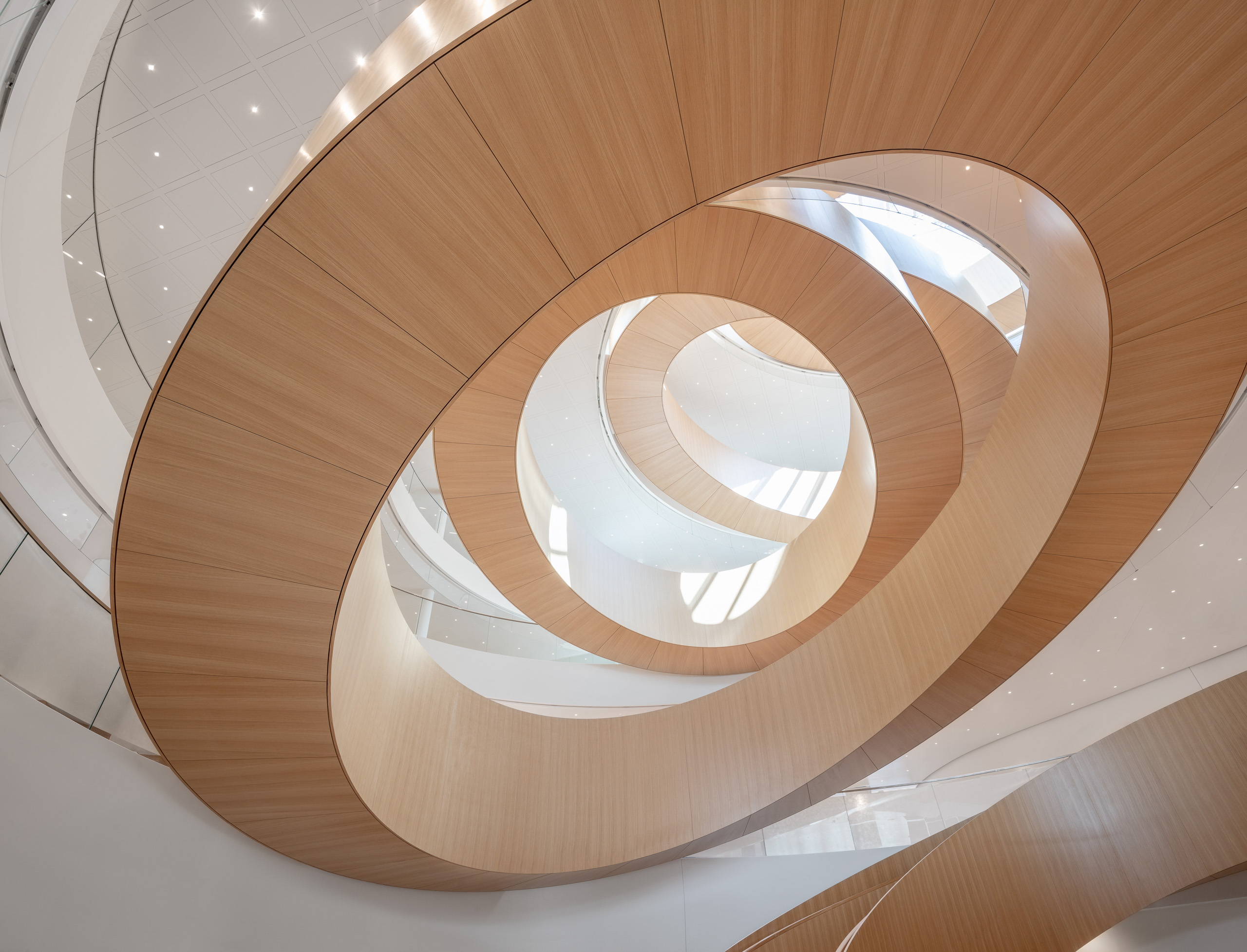
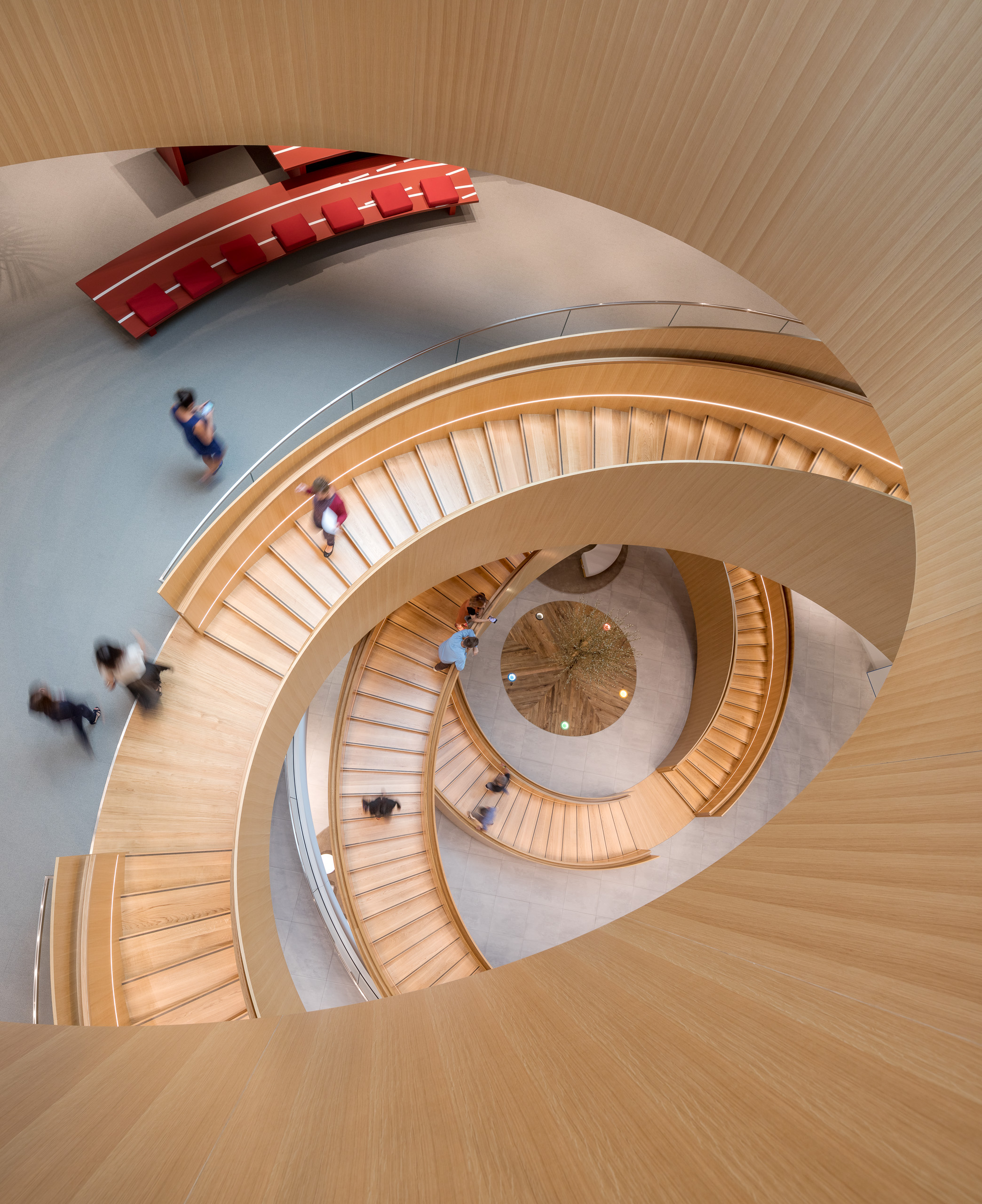 Olympic House by 3XN, Lausanne, Switzerland
Olympic House by 3XN, Lausanne, Switzerland
Jury Winner, 2020 A+Awards, Details – Architecture + Stairs
The headquarters of the International Olympic Committee experienced its latest rebuild in 2019. The new interior is featured by a grand stairwell as one of its main circulation spaces. The circular stairwell cuts each floor in a rather dynamic way instead of a straight cut from the bottom to the top floor. As a result, unlike traditional spiral staircases, the stairs are not directly above or under each other. In this way, people on different floor levels are connected visually and spatially, as they can easily see the others by the stairs.
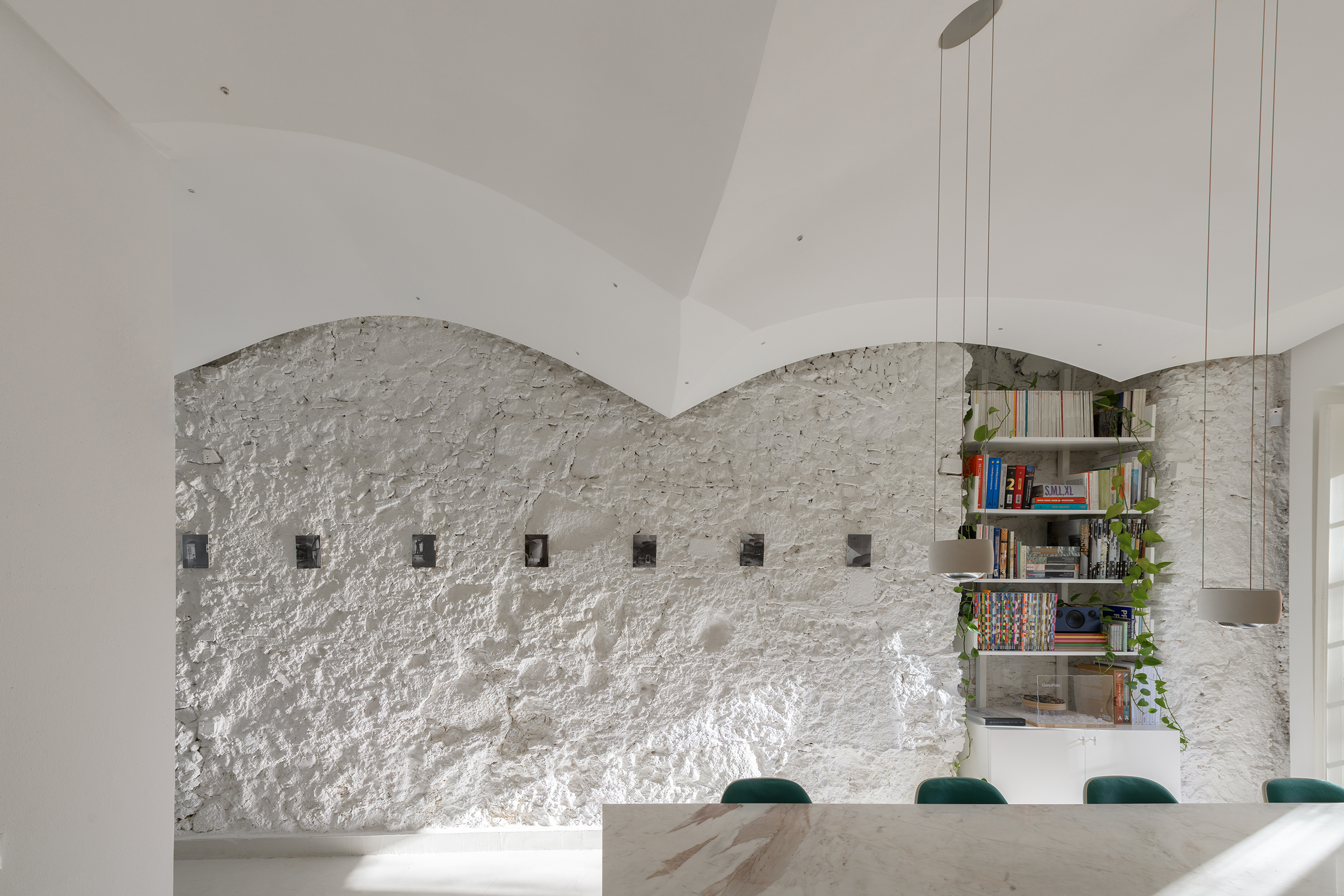
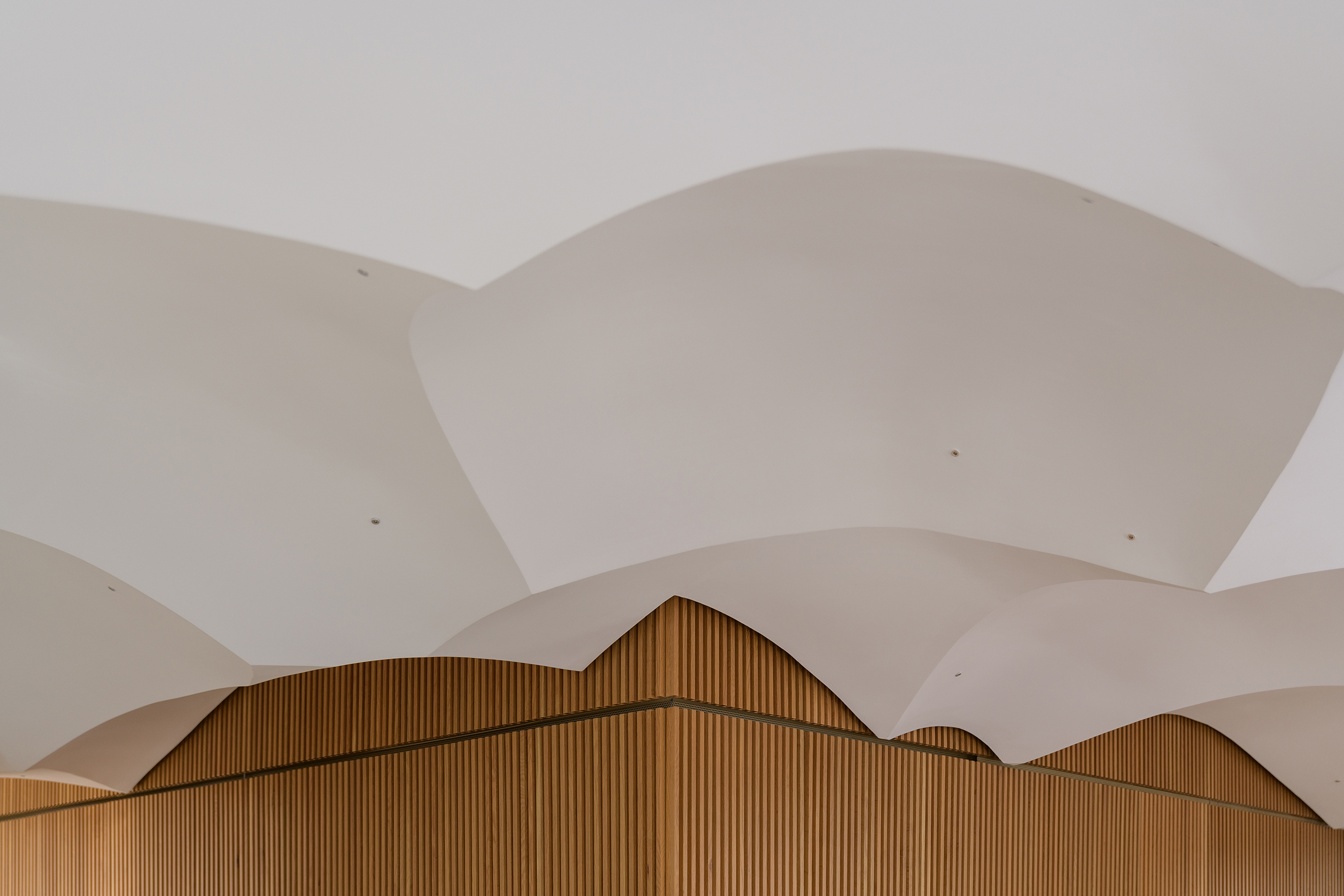 Apparatus Architects Studio by Apparatus Architects, Lisbon, Portugal
Apparatus Architects Studio by Apparatus Architects, Lisbon, Portugal
Popular Winner, 2020 A+Awards, Details – Architecture + Ceilings
The ground floor of this historical building from the 18th century went through several conversions. The last conversion left the design team with a surprisingly low ceiling that covered the top of the windows. Natural lighting became even more limited due to the low floor level in relation to street level. The design team replaces the old timber beams above the ceiling with steel ones and the flat ceiling with a vault-inspired new one. The vaulting ceiling is handcrafted, with each vault strategically positioned to illuminate the space with diffuse reflections of the lights from outside.
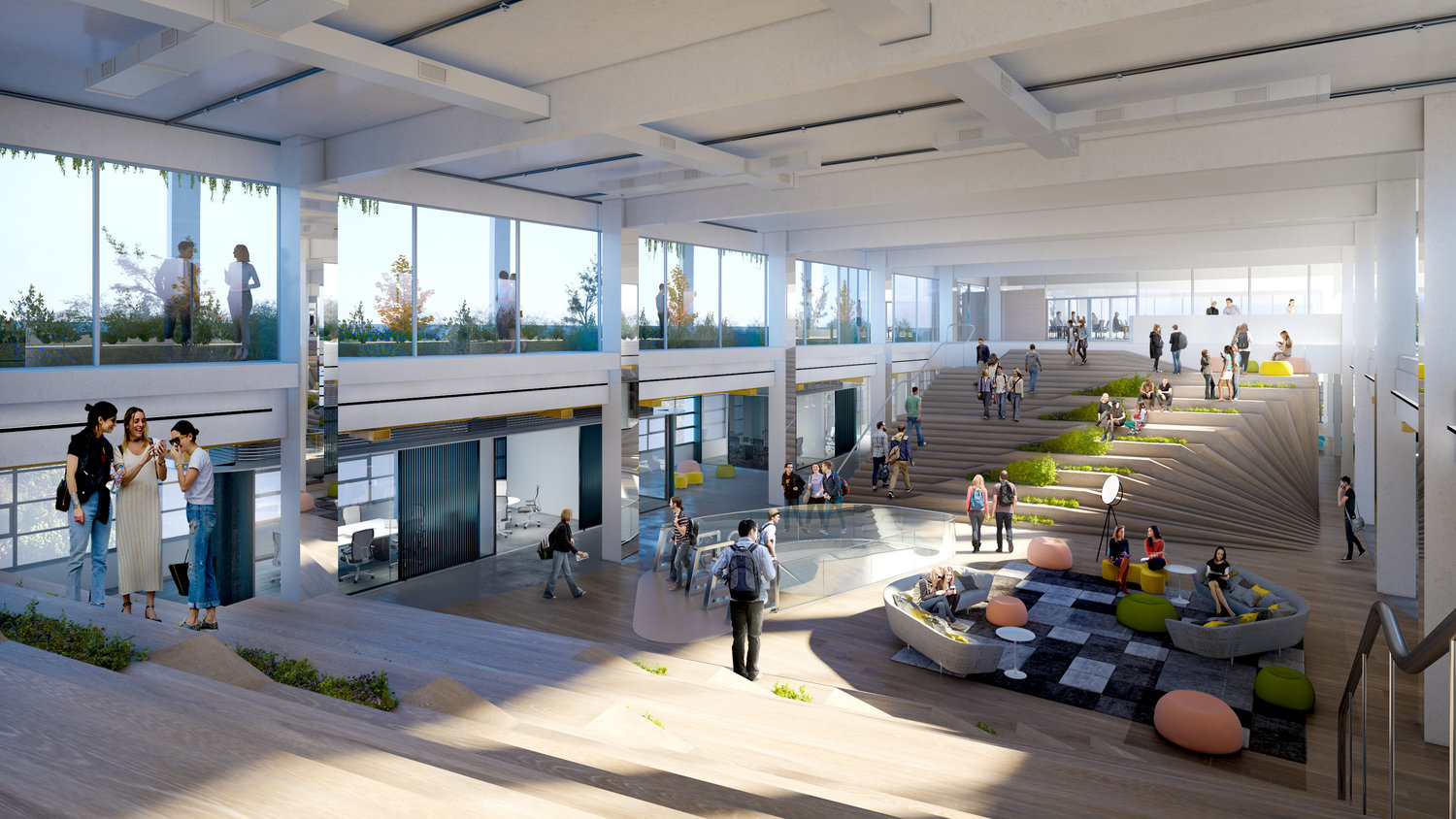
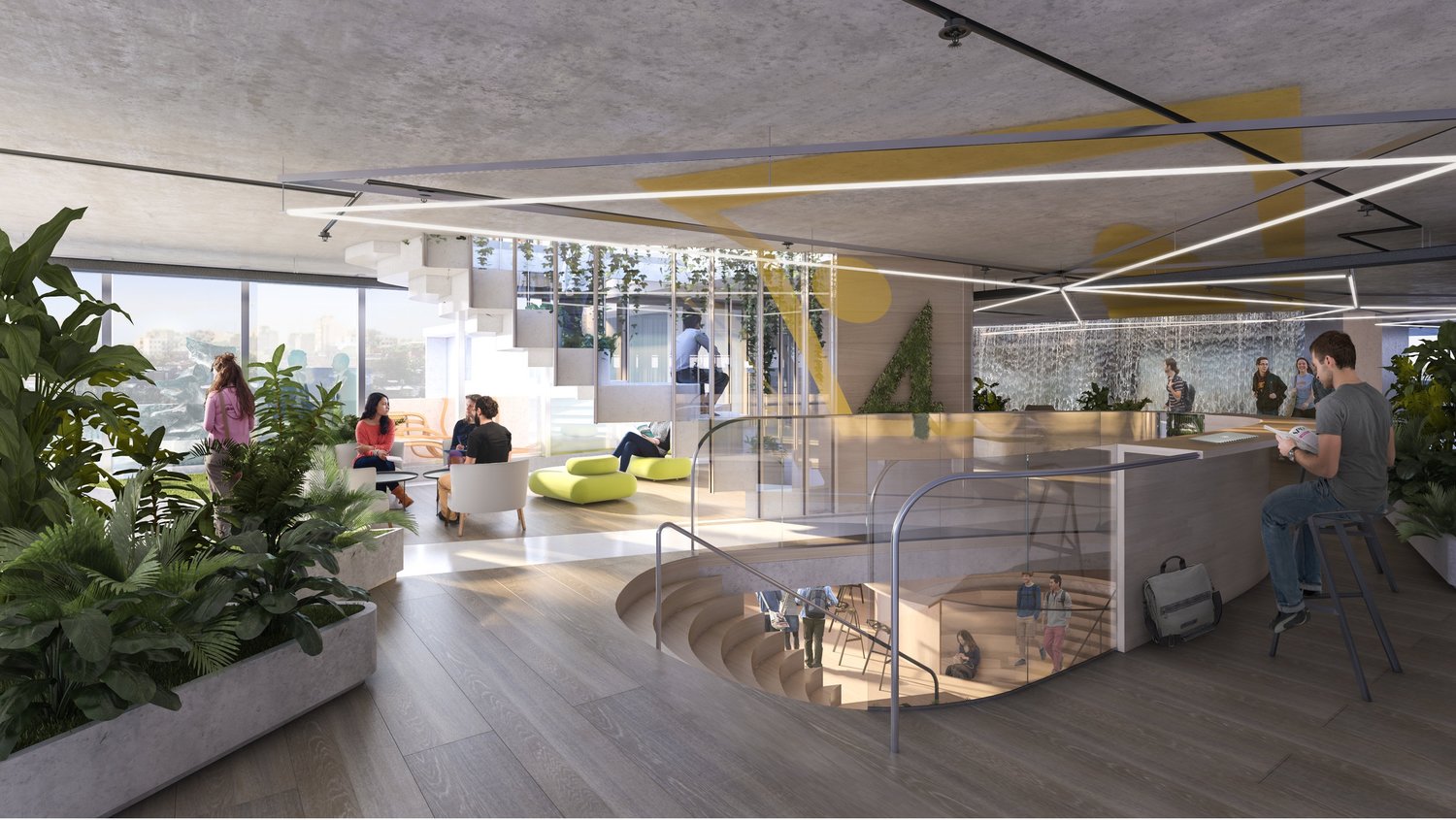 Mercado Libre by Methanoia + BMA + EEI, Buenos Aires, Argentina
Mercado Libre by Methanoia + BMA + EEI, Buenos Aires, Argentina
Popular Winner, 2020 A+Awards, Details – Architecture + Stairs
The office space of Mercado Libre is weaved into a network by social staircases. The idea of a social staircase focuses on reorganizing interior circulation and interaction by the staircase itself. There is no traditional, vertical staircase in this office but multi-functional staircases that cut the floors in their unique ways to provide diverse possibilities for circulation. Such flexibility in circulation encourages conversations, while the staircases are also conversational areas for informal discussions and chats.
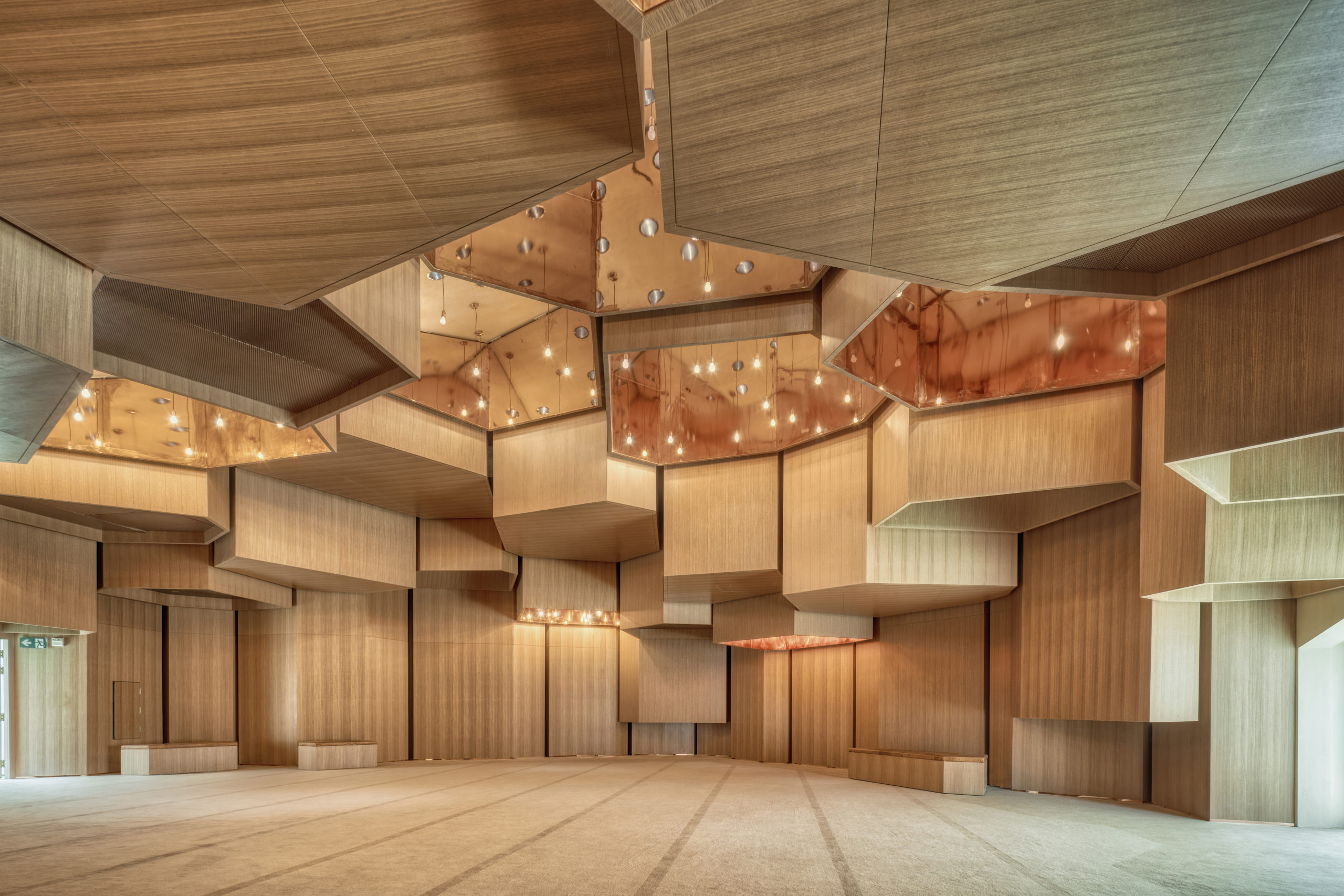
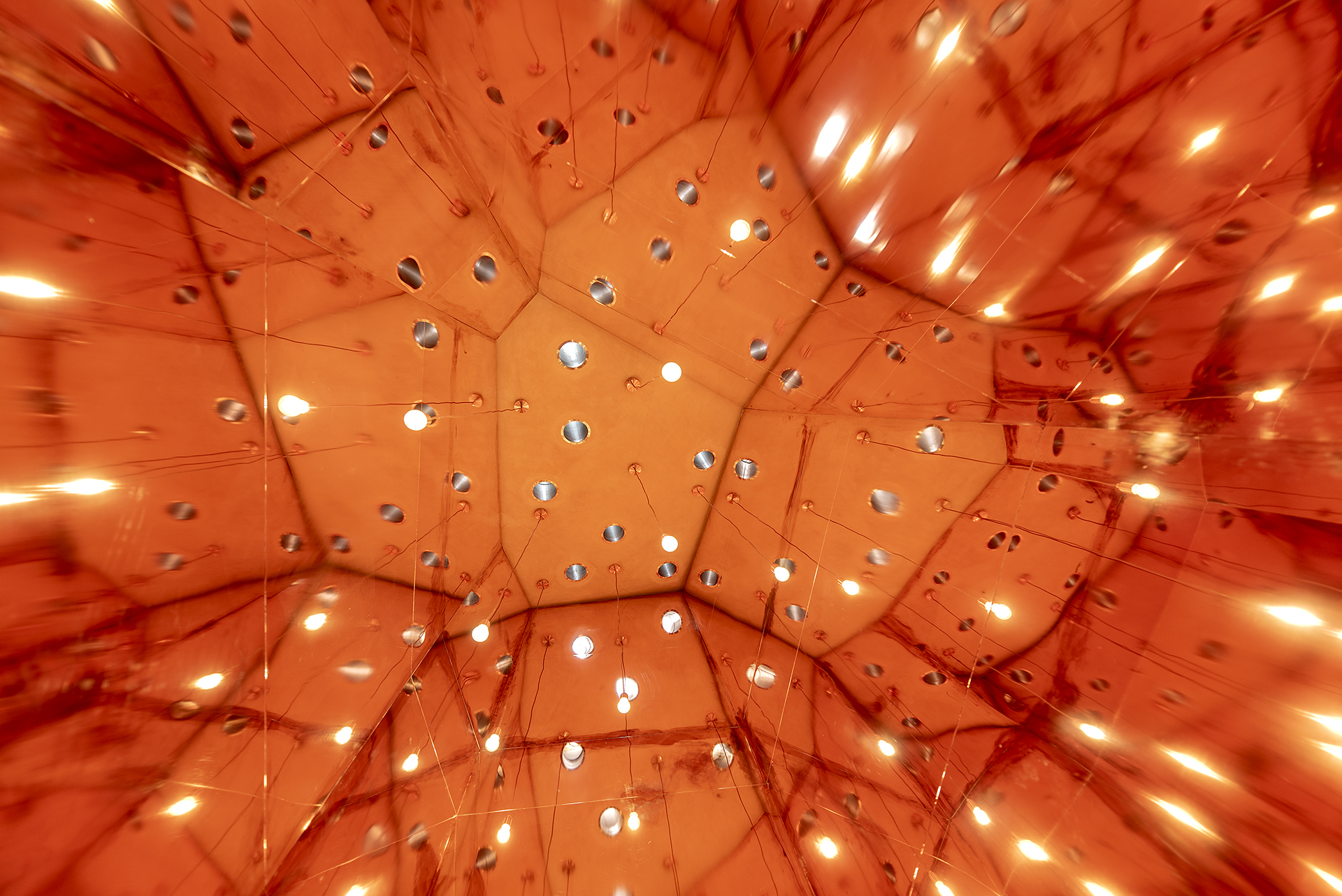 Al Musalla – The Mosque – Al Hosn Area by DCT Abu Dhabi, Abu Dhabi, United Arab Emirates
Al Musalla – The Mosque – Al Hosn Area by DCT Abu Dhabi, Abu Dhabi, United Arab Emirates
Jury Winner, 2020 A+Awards, Details – Architecture + Ceilings
Within these interconnected buildings are continuous, cave-like spaces that share another sky formed by the ceilings. The spaces come with no windows on the walls to create a secluded environment where prayers can concentrate on religious activities. Rather than completely enclosed, the interior has skylights penetrating through small circular openings on the ceiling. Framing the openings are geometric volumes with reflective surfaces installed on their inner sides. The lights extend to infinity inside the reflections, netting the interior with this endless sky.
Have you designed a project that pivots on a showstopping ceiling or staircase? With categories like Architecture +Ceilings or Architecture +Staircases, Architizer’s 10th Annual A+Awards is the perfect way to get global recognition for your work. Click here to get started on your submission!
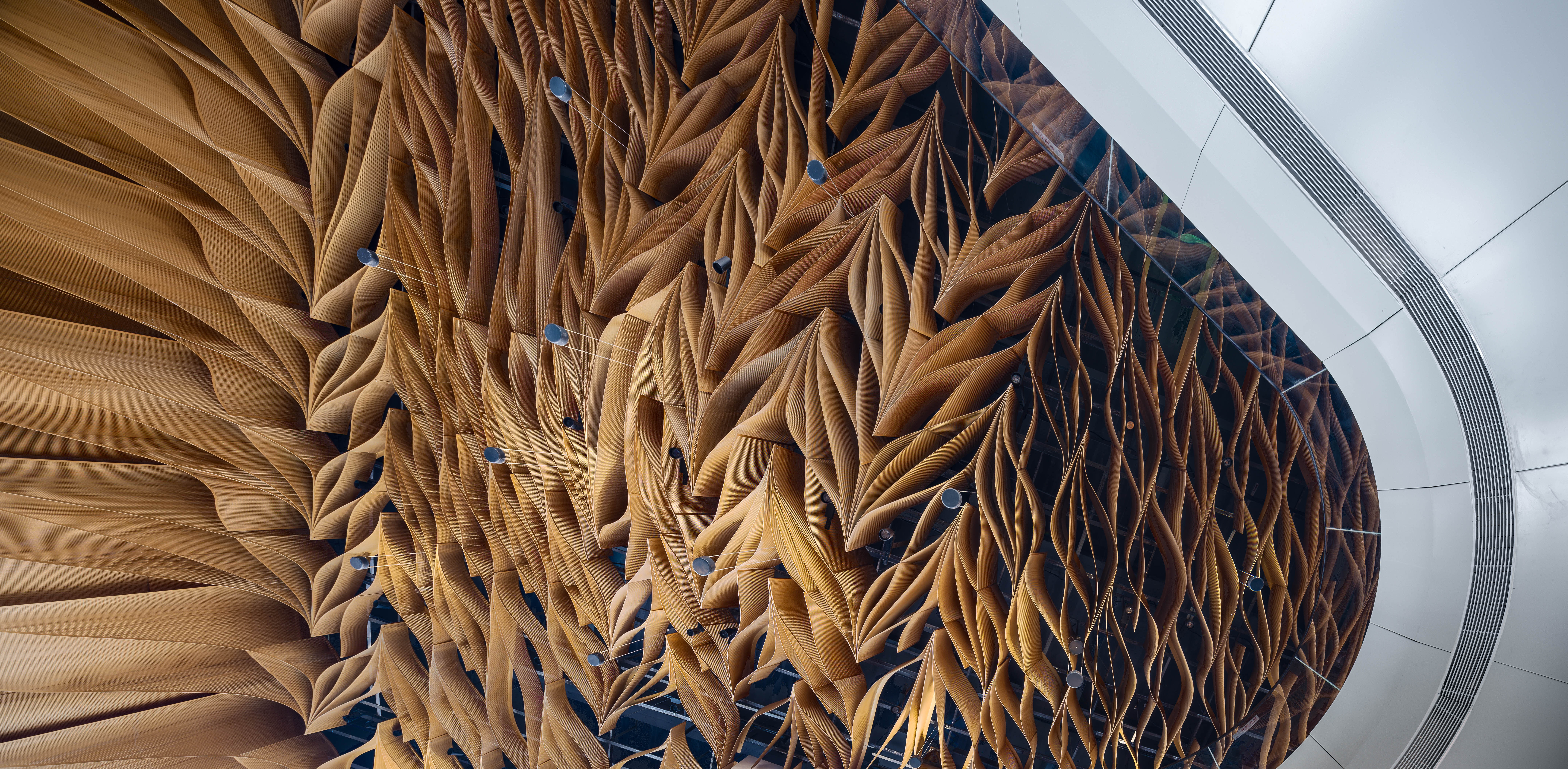





 Al Musalla - The Mosque - Al Hosn Area
Al Musalla - The Mosque - Al Hosn Area  Apparatus Architects Studio
Apparatus Architects Studio  Olympic House
Olympic House 