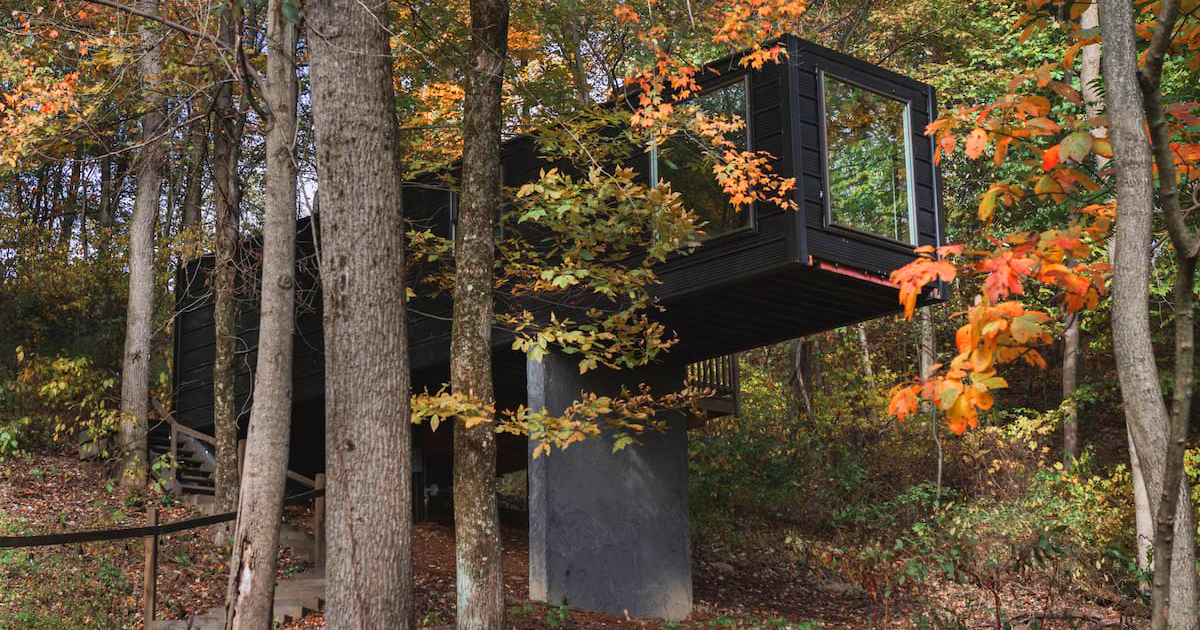The latest edition of “Architizer: The World’s Best Architecture” — a stunning, hardbound book celebrating the most inspiring contemporary architecture from around the globe — is now available for pre-order. Secure your copy today.
Renovation, restoration, preservation and conservation are all commonplace words in architectural vocabulary. These terms are increasingly common in conversations about contemporary design, and the majority of the architectural community feels compelled to safeguard the history and heritage of our built environment.
Historic buildings help us reflect upon the past and point us towards the architecture of the future; however, endeavoring to preserve an existing building can be immensely challenging. Often, the costs and effort required to restore and revive far exceed the ease of demolition. Fortunately, these five A+Award Winners chose to see their historic buildings as opportunities rather than obstacles. The architects involved have deftly restored and renovated existing buildings, creating functional, modern spaces brimming with unique character.
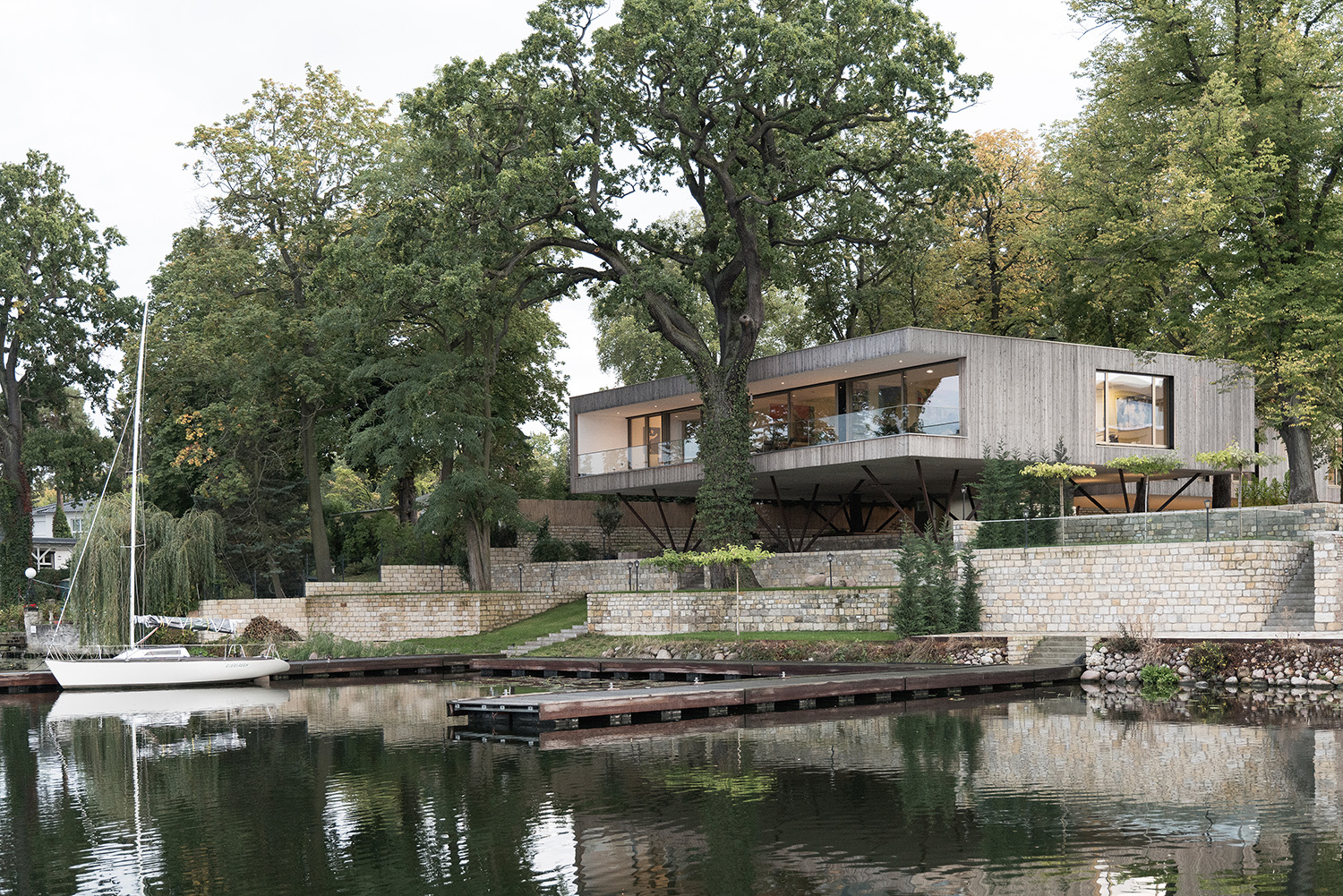
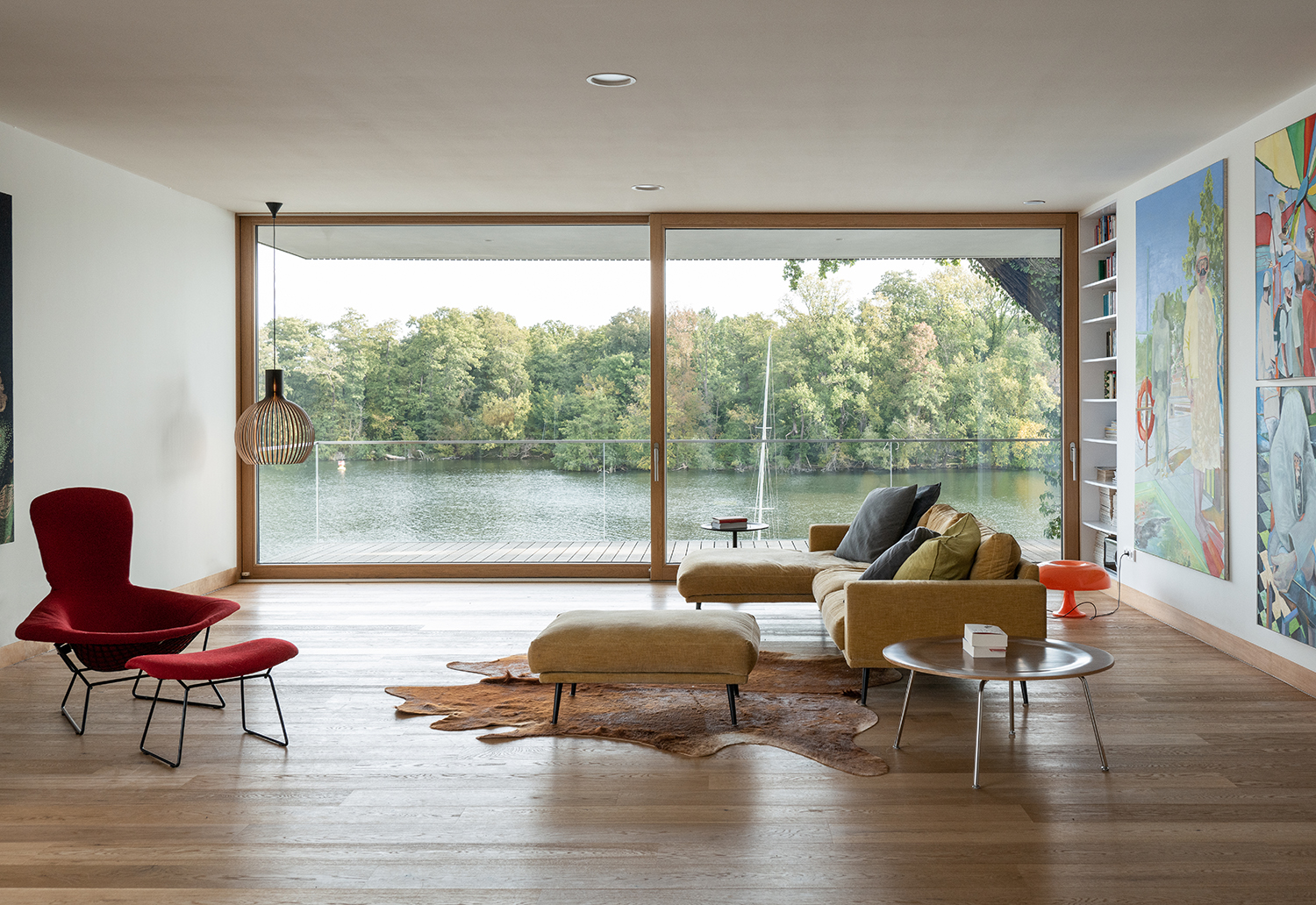
Images by José Campos
Haus am See by Carlos Zwick Architekten BDA, Potsdam, Germany
Popular Choice Winner, 2021 A+Awards, Residential – Private House (XL >6,000 sq ft)
It took five rounds of building applications for Carlos Zwick to gain approval to renovate and restore the two timber-framed houses, park café and ballroom that were once popular summer vacation spots near Potsdam City. The historic buildings were left to decay in nature for 25 years; although viewed regularly by interested parties, the extensive works required to bring the spaces back to life were too great.
Unlike most, Zwick welcomed the challenge, and after many years of conscientious planning and building, the beautiful, larch-clad family home is a sight to behold. Surrounded by enormous maple trees and delicately embedded in nature, the extended loggia which runs the entire length of the building makes the building feel more like a boat than a house. Currently a large home for one family, Zwick has considered the future and designed a fully adaptable space that would enable the building to be segregated into three units should circumstances change.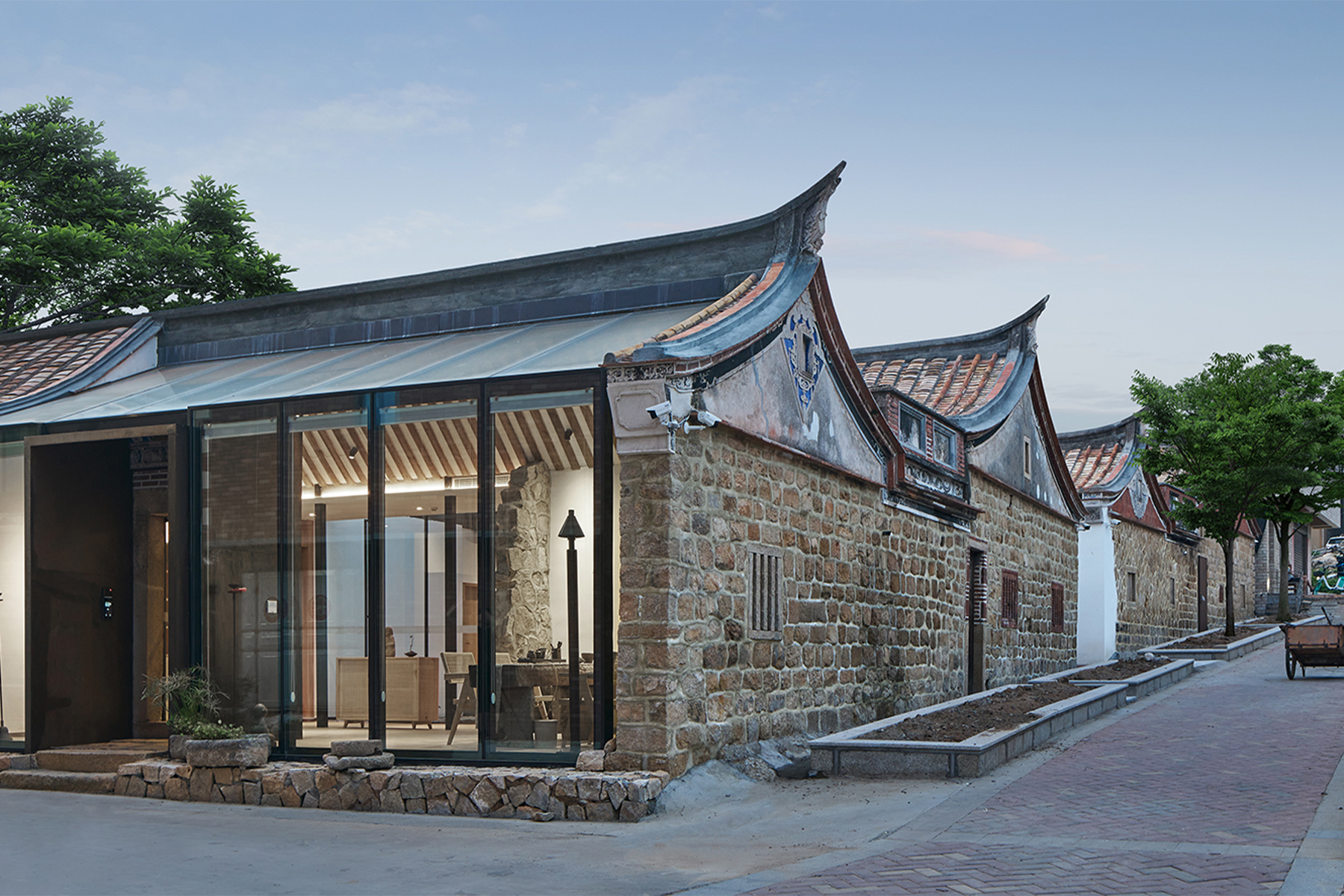
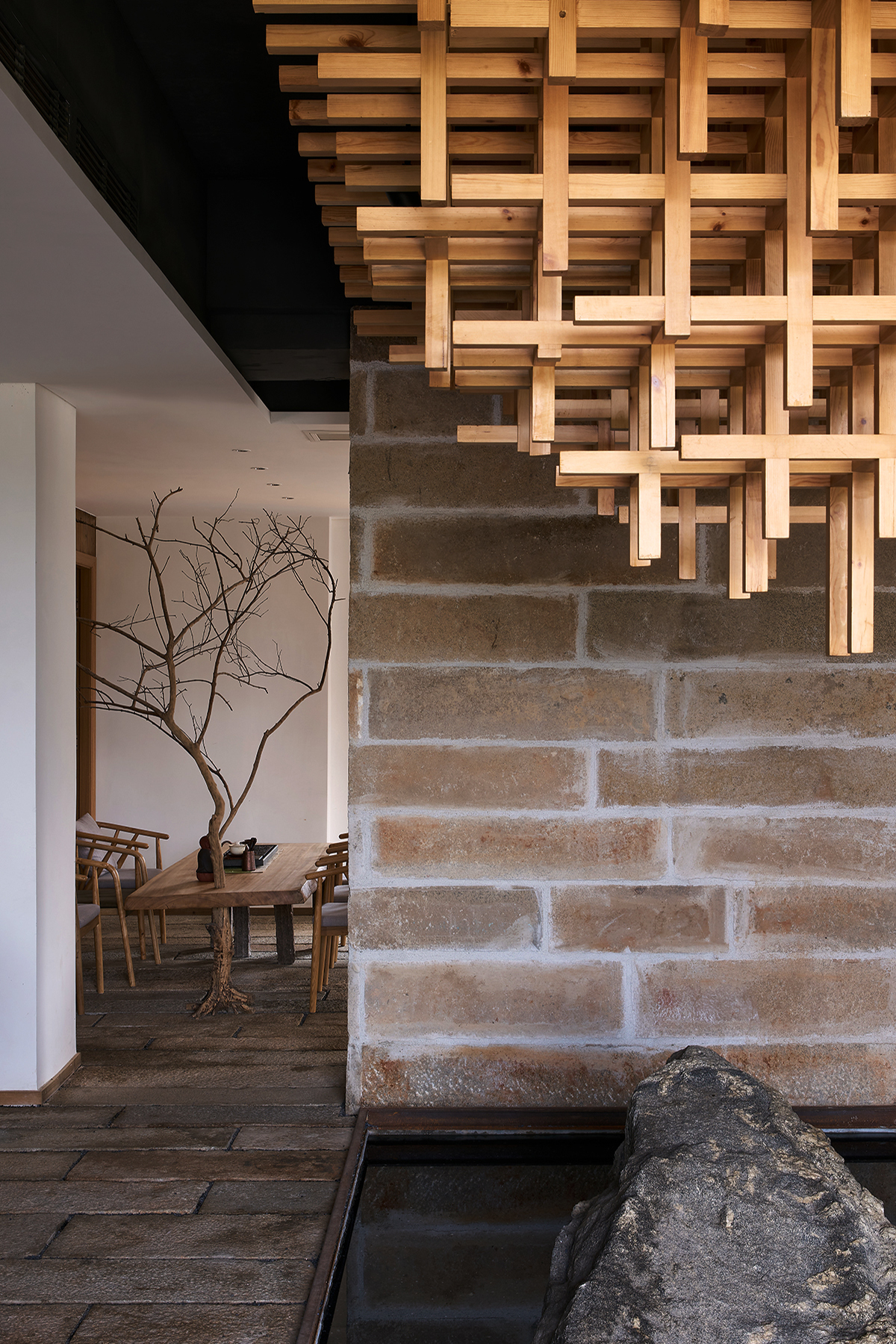
Xiangyu Xiangyuan B&B Siheyuan by The Design Institute Of Landscape & Architecture China Academy Of Art Co.,Ltd., Xiamen, China, Photographs by Aoguan Performance of Architecture
Popular Choice Winner, 2021 A+Awards, Residential – Residential Interiors (>3,000 sq ft)
The southeast coast of China is an area known for its rich, mixed culture and distinctive regional characteristics. Although many of the traditional buildings in the area have been demolished in favor of new, more efficient homes, retaining the rural memories of Southern Fujian is increasingly seen as a project of immense cultural importance to the area.
Xiangyu Xiangyuan B&B combines both old and new, maintaining the traditional “Yingshan” style roof and wooden features of the existing 100-year-old home while combining it with contemporary steel, glass and brick architecture to stabilize and modernize the structure. The floor-to-ceiling glazing brings abundant light to the historic spaces and the predominantly timber interior creates a warm and homely atmosphere.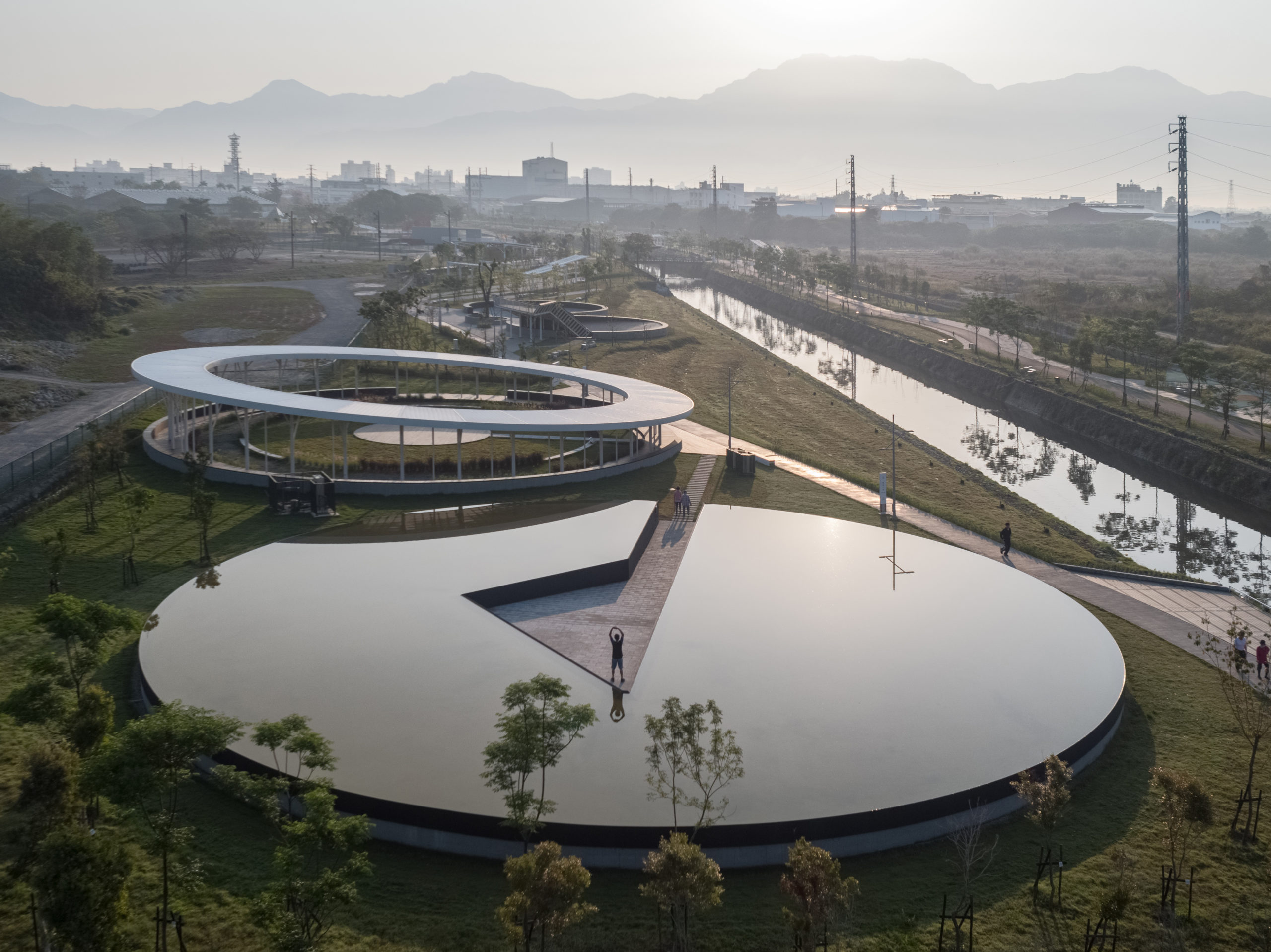
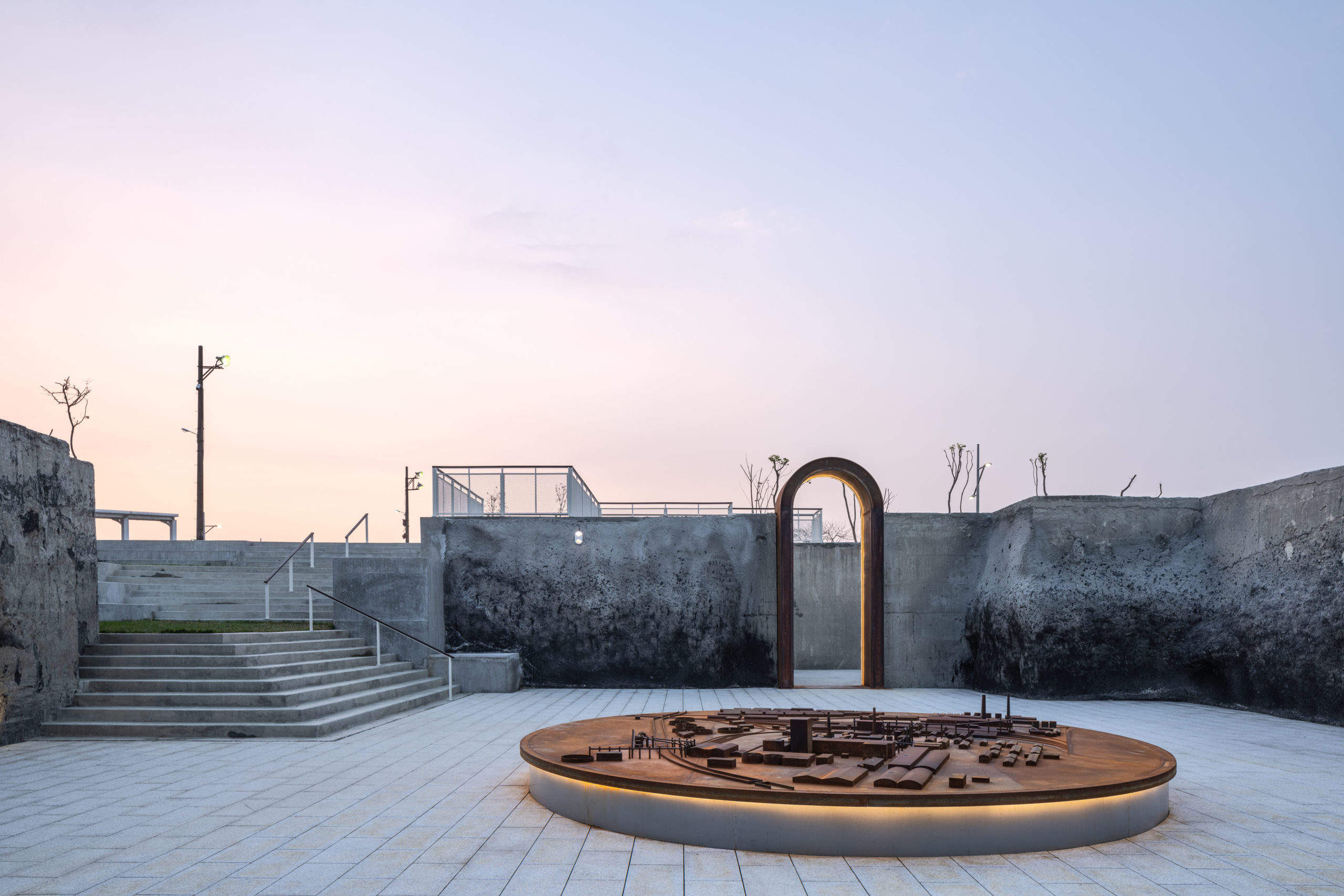
HEITO 1909 by ECG International Landscape consultants, Taiwan
Popular Choice Winner, 2021 A+Awards, Landscape & Planning – Public Park
For many years, the former sugar refinery now known as Heito 1909 was viewed as a wasteland by the public. Now a well-designed public park and historical showcase, the adaptive reuse project is the first and only of its kind in Taiwan.
The landscape was littered with demolished factories and underground water basins, which made the space unsafe. After intense renovations, the area is now a public park that uses these once derelict spaces as places of engagement to provide a natural environment in an urban city setting. The unique design creatively incorporates the ruins and damaged structures into a landscape for people to experience and enjoy while highlighting the history of Taiwan’s connection to the sugar trade.
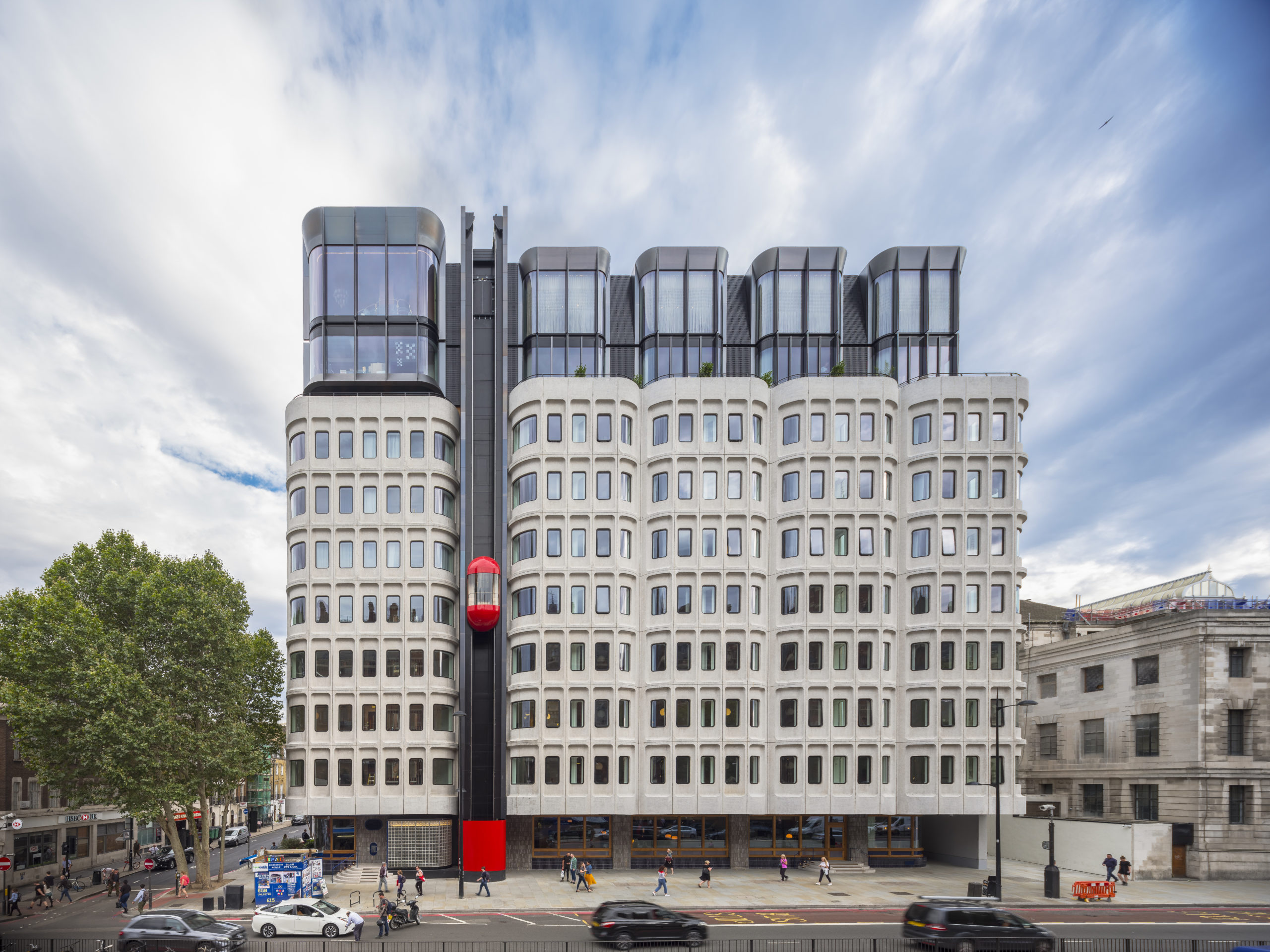
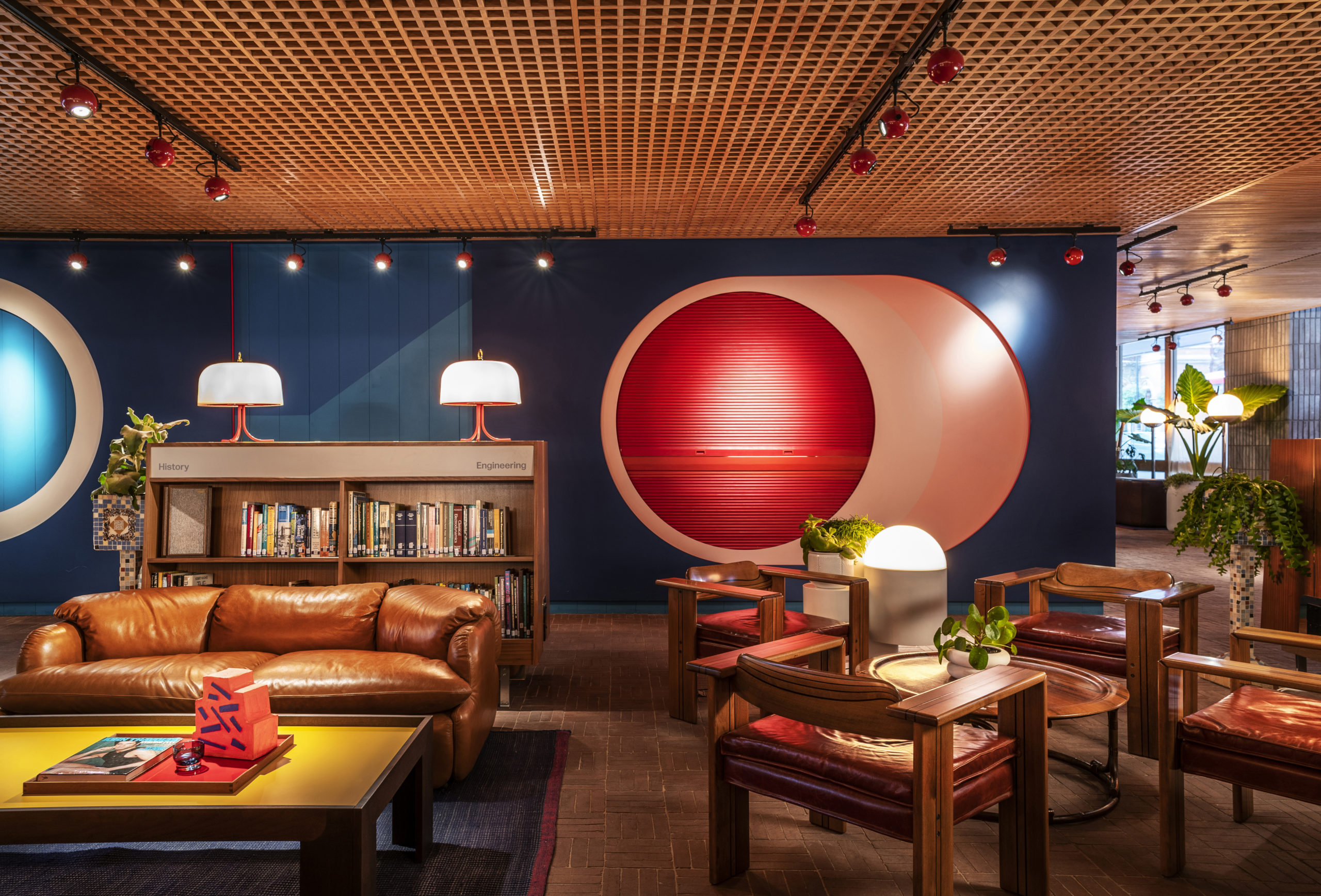
The Standard by Orms, London, England, United Kingdom, Photographs by Tim Soar
Popular Choice Winner, 2021 A+Awards, Hospitality – Hotel
The former Camden Town Hall Annexe in King’s Cross London has never before been as admired and revered as it is today. Thanks to a revival in popularity for brutalist architecture, the historic building that was high on a list for demolition has been expertly reimagined by the architecture team at Orms.
The former theater-turned-office building has become a boutique hotel and part of The Standard hotel portfolio. With a newly pristine façade and topped with a shining steel-and-glass roof extension, the building sits as an icon of the London landscape. The unique interiors developed by Shaun Hausman Design add to the unrivalled character of the building and succeed in achieving a unique hospitality environment.
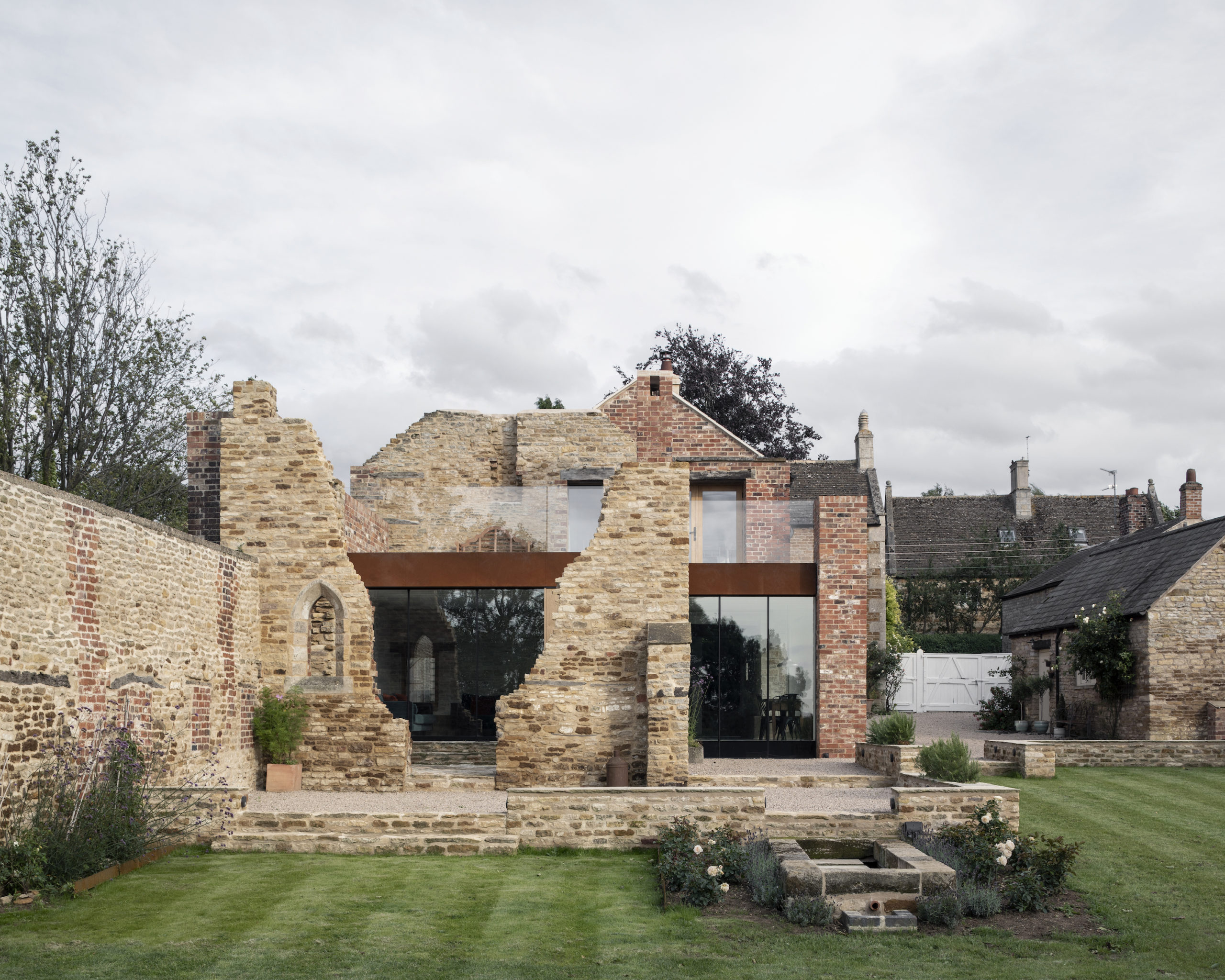
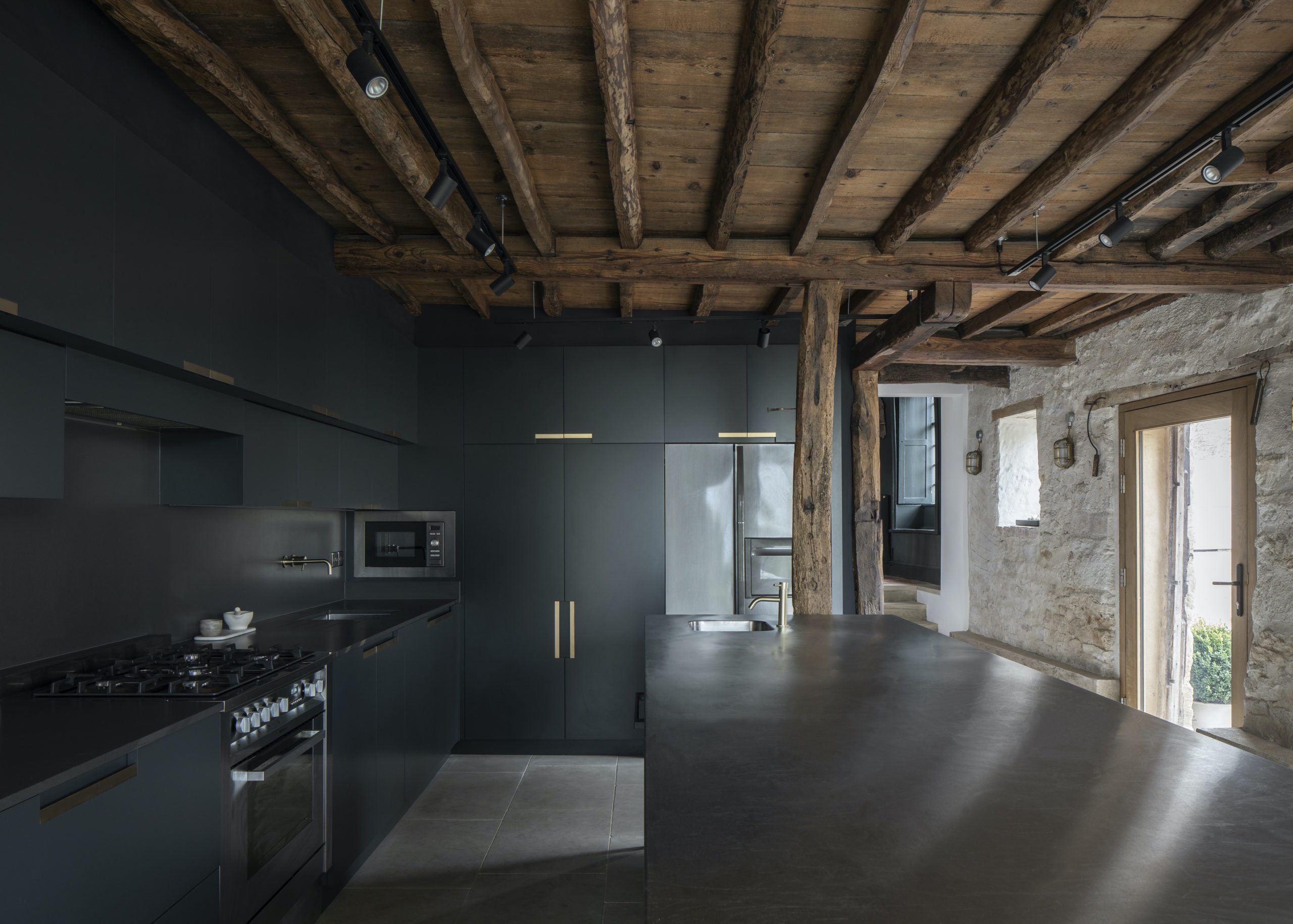
Images by Johan Dehlin
The Parchment Works by Will Gamble Architects, Northamptonshire, England, United Kingdom
Popular Choice Winner, 2021 A+Awards, Residential – Private House (M 2,000-4,000 sq ft)
The Parchment Works is a masterclass in preservation and renovation. A Victorian house, a former cattle shed and a ruin are all preserved beautifully using a myriad of reclaimed materials found onsite. The team was not only able to renovate the large farmhouse and cattle shed, but they also created two new volumes that sit comfortably within the walls of the ruin.
The architects have stayed true to the historical context of the building while also forming the type of expansive, cohesive interior which is valued in modern architecture. The contemporary kitchen, light oak flooring and oversized concrete “skirting” bring juxtaposing modernity to the traditional farmhouse surroundings, which feels unique and daring.
The latest edition of “Architizer: The World’s Best Architecture” — a stunning, hardbound book celebrating the most inspiring contemporary architecture from around the globe — is now available for pre-order. Secure your copy today.
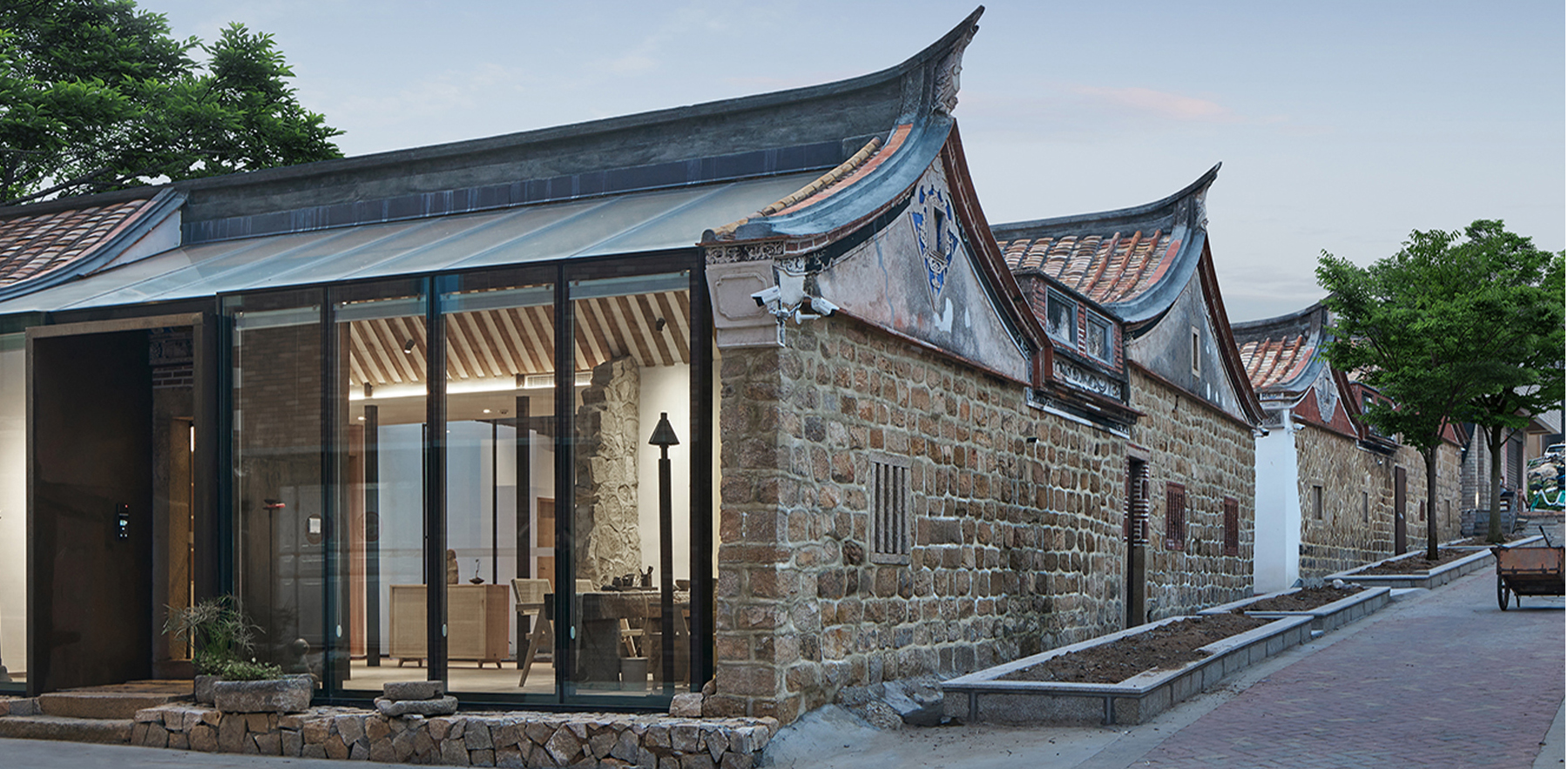
 HAS Haus am See
HAS Haus am See  The Parchment Works
The Parchment Works 