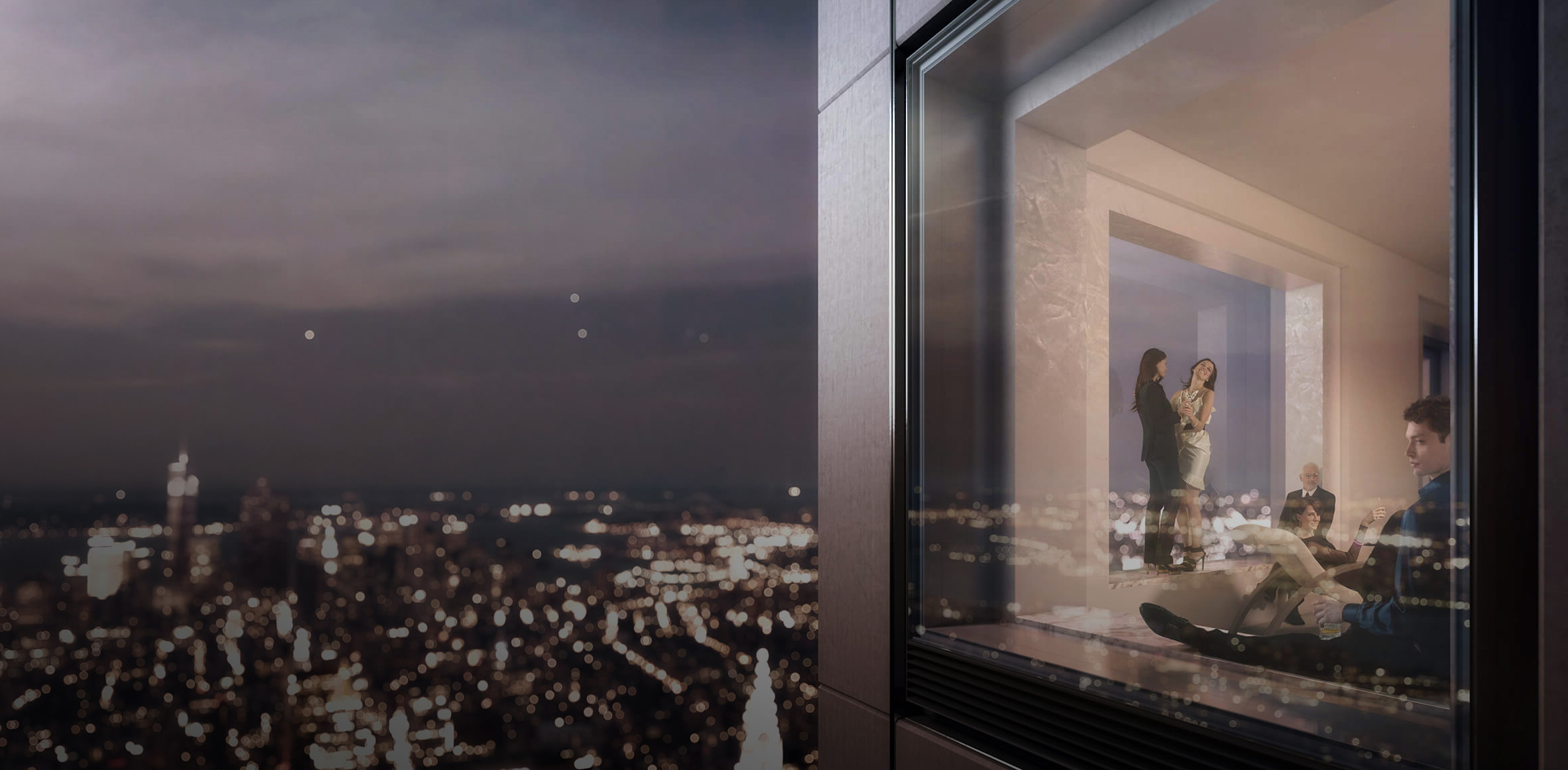Architects: Want to have your project featured? Showcase your work through Architizer and sign up for our inspirational newsletters.
The term “forum” originally referred to public space in ancient Roman municipalities, sites designated for meetings and speeches, which invariably grew into important religious, political, economic and educational centers. These spaces not only hosted a variety of social activities, but also contained diverse architectural typologies that helped concretize the dynamic cultural and economic networks passing through Roman cities.
Today, the word “forum” is almost synonymous with dialogue or exchange, highlighting the dialectical role of these spaces. Contemporary uses of the term increasingly refer to digital fora, virtual spaces for educational or social activities. These fora emulate many functions of their Roman predecessors, and indeed facilitate networks and communities that span greater distances than any empire. Yet in lacking the physicality of an architectural forum, these online spaces are unable to visualize and make apparent the social significance they represent, nor are they fully equipped to promote communities on a local level.
However, the term is not entirely lost in contemporary architecture. Although a single building cannot replicate the multiplicity of forms represented in ancient fora, many architects are creating their own interpretations and adaptations of the forum structure. Some evoke the educational role of a forum, whereas others stress commercial or religious roles. Some combine many programs under one roof, in an attempt to create dynamic environments which are still integrated through careful planning and a cohesive aesthetic vision. All of the projects are intended to create spaces of community and exchange, simulating traditional fora through both program and presence.

© Studio 804

© James Ewing

© James Ewing
The Forum by Studio 804, Lawrence, Kan., United States
The Forum at the University of Kansas is a purely educational structure, recalling a forum’s role as a place for ideas and instruction. The program consists of a large, traditional-styled lecture hall, housed in an innovative structure designed with a mind for sustainability. Essential to these environmental efforts are the lecture hall’s “living wall” of greenery and a double-panelled glass façade encasing cedar slats, which rotate to control the amount of natural light entering the structure.

© Ecker Architekten

© Ecker Architekten

© Ecker Architekten
The Forum at Eckenberg Gymnasium by Ecker Architekten, Adelsheim, Germany
Recalling the ancient forum’s origins as a community center, a multifarious site for diverse social activities, this forum addresses the lack of a community center at Eckenberg Academy in Adelsheim, Germany. Containing study spaces, a library, a dining area, an auditorium and other multi-purpose spaces, the project provides for educational, commercial and entertainment programming, accommodating both public and private activities. These individual programs, however, are less important than the way in which this forum integrates the surrounding campus architecture, creating a focal point for the school and the members of its community.

© WilkinsonEyre

© WilkinsonEyre

© WilkinsonEyre

© WilkinsonEyre
University of Exeter Forum by Wilkinson Eyre Architects, Exeter, United Kingdom
Similarly, this university forum combines many programs under one roof, including not only educational spaces but also an indoor thoroughfare to unite these various spaces, and extensive art installations to resonate with the architecture and provide for dynamic engagement with the site. In addition to activating preexisting campus architecture, the project is also intended to integrate the campus with the surrounding natural landscape, featuring a rounded roof evoking rolling hills and a wood-panelled ceiling imitating forest canopies.

© Carmen Izquierdo

© Carmen Izquierdo

© Carmen Izquierdo
Domkyrkoforum by Carmen Izquierdo, Lund, Sweden
Carmen Izquierdo’s cathedral forum is not a complete departure from tradition, as ancient Roman fora often included temples and shrines, and in the wake of the Roman Empire, cathedrals were frequently the most prominent community centers within European cities. Moreover, the project is loyal to local architecture, conforming to its sizes and proportions, and intended to augment preexisting community spaces. However, the building’s brass façade and monumental skylight projecting into the adjacent street make the project distinctly contemporary, and lend it an almost surreal presence amidst the traditional architecture of Lund.

© Iwan Baan

© Bruce Damonte Photography Inc

© Iwan Baan
Faena Forumby OMA, Miami, Fla., United States
The Faena Forum combines the cultural role of fora with its more commercial associations, creating a community space that is both a marketplace and a center for entertainment. The project incorporates an auditorium, exhibition space and a hotel, which makes the structure less of a community space for the local population, but more of a forum for tourists. The forum is one component of a larger project that incorporates retail spaces and a public park nearby.

© Shigeru Ban Architects

© Shigeru Ban Architects

© Shigeru Ban Architects
Centre Pompidou Metz by Shigeru Ban Architects, Metz, France
Designed as a cousin of Renzo Piano and Richard Rogers’ Centre Pompidou in Paris, the project is technically an art museum; but as with the original Pompidou, the building is also meant to be a dynamic community center. Exhibition spaces are connected via an open forum, which members of the public can access without admission to the museum, making the art supplementary, but secondary, to social activities. The separate spaces are all united by an undulating roof which drapes over wooden, hexagonal latticework.


Marimekko Forum by Kivi Sotamaa, Helsinki, Finland
Although the Marimekko Forum serves no specific program, challenging the dichotomy between sculpture and architecture, it nonetheless lives up to its identity as a forum. Moreover, the project highlights the distinction between architectural and virtual fora. The Marimekko Forum may not prescribe specific activities, but its realness alone makes it a site for gathering, a space that is conspicuous — and thus truly public — and a facilitator of local engagement.
Architects: Want to have your project featured? Showcase your work through Architizer and sign up for our inspirational newsletters.









