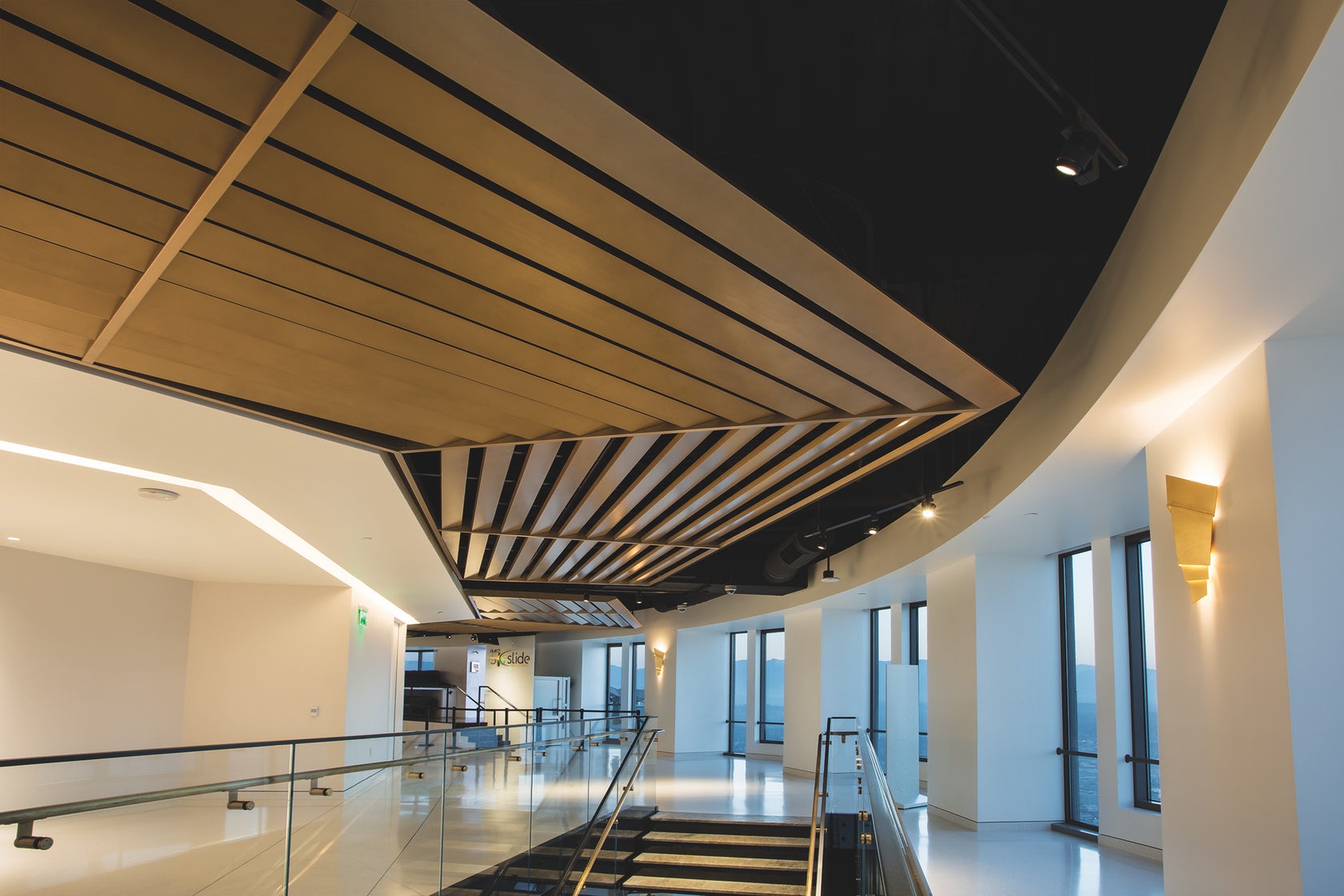Architizer's new image-heavy daily newsletter, The Plug, is easy on the eyes, giving readers a quick jolt of inspiration to supercharge their days. Plug in to the latest design discussions by subscribing.
Patrick Blanc paints with flowers and buildings are his canvas. The French botanist has cultivated international acclaim as the originator of green walls; gorgeous vertical gardens that grow on buildings around the globe. Green walls help bring architecture to life, creating dynamic façades that sway in the breeze and change with the seasons. These dense façade coverings not only transform bland surfaces into botanical masterpieces, they also create highly-efficient building envelopes, minimizing heat loss and cooling loads, reducing rainwater runoff and filtering pollutants out of the air.
Inspired at a young age by the plants floating in his aquarium, Patrick began experimenting with his first green wall systems at age 18. Now, at 64, he believes he has perfected the technique: “On a load-bearing wall or structure is placed a metal frame that supports a PVC plate… on which are stapled two layers of polyamide felt… These layers mimic cliff-growing mosses and support the roots of many plants. A network of pipes provides a nutrient solution… which flows down the wall by gravity. The roots of the plants take up the nutrients they need, and excess water is collected at the bottom of the wall by a gutter, before being re-injected into the network of pipes.” (source)
Thankfully, Patrick’s innovations planted the seeds for the development of ready-made green wall systems, which are now available from a variety of manufacturers, so you no longer need to have a green thumb to grow your very own green wall.
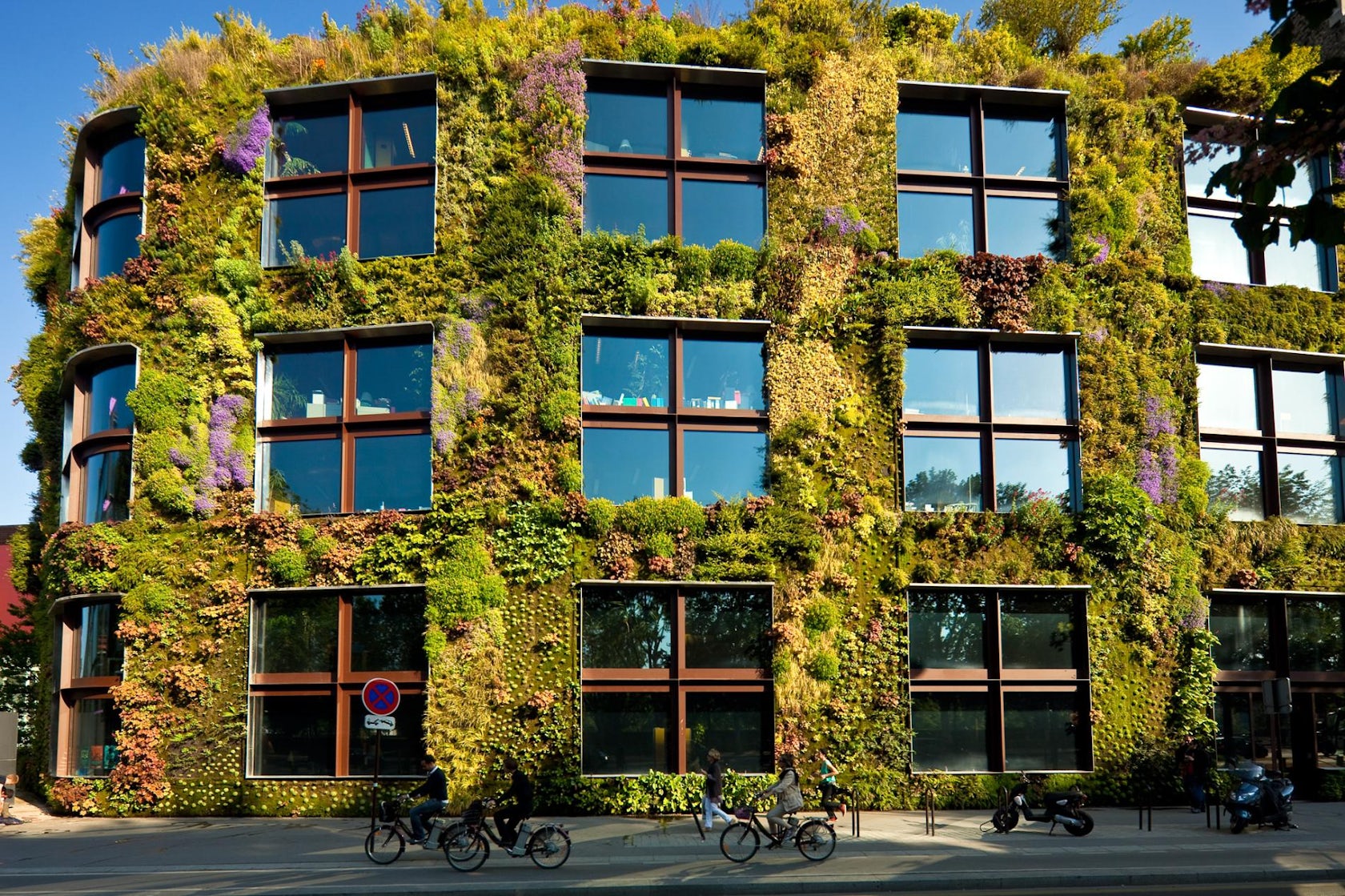


Photos and sketch of the different plant species, images via National Geographic and Patrick Blanc
Quai Branly Museum by Ateliers Jean Nouvel, Paris, France
Green wall by Patrick Blanc
The Quai Branly Museum’s unique site, neighboring the Eiffel Tower and overlooking the Seine River, demanded a building that bridged the divide between architecture and landscape. The resulting façade, designed by Patrick Blanc, was the most expansive green wall in the world at the time, measuring in at over 650-feet long and 40-feet tall. The varying hues and textures blend in seamlessly with the surrounding gardens by landscape designer Gilles Clément. In contrast to this picturesque arrangement, the green wall is punctured by an orderly grid of oversized picture windows.
The exhibits within the museum feature artworks from Africa, Asia, Oceania, North America and South America. “I insisted that the biodiversity represented in this vertical garden echo the cultural diversity of artists the world over, whose works were on exhibit in that very museum,” said Patrick Blanc. His green wall system supports 150 different plant species, both native and exotic, including wallflowers, climbing plants, ferns, shrubs, perennials and willows.



Diagram of plant species selection, images via Archdaily
Palacio de Congresos in Vitoria-Gasteiz by Urbanarbolismo, Vitoria-Gasteiz, Spain
Green wall by Singular Green
The Palacio de Congresos in Vitoria-Gasteiz was sorely behind the times in terms of energy performance and badly in need of a makeover. The new façade, designed by Urbanarbolismo, in collaboration with Singular Green, is clad in lively array of pre-planted panels. These panels are affixes to a felt substrate and can be swapped out for other varieties depending on the season. This system increased the building’s insulation by an astounding 270%. Further energy savings are created by the aluminum profiles zigzagging across the façade, which become trellises for climbing plants in warmer months, shading the glazing from direct sunlight.
The architects, wanting the façade to be reflective of the region, carefully selected 33,000 plants for the façade, 97% of which are indigenous, as they explained: “It is the first vertical garden that reproduces native ecosystems of the area where it is located.” As one moves from left to right along the façade, the display of species gradually shifts from wetland-based plants, to garden and field varieties and finally to forest-dwelling plants. This ecological journey is narrated by text and graphics on the corten steel panels at the base of the wall. The architects were pleased to see that in a matter of months, native birds and insect species made home in the façade, which now truly represents the region.

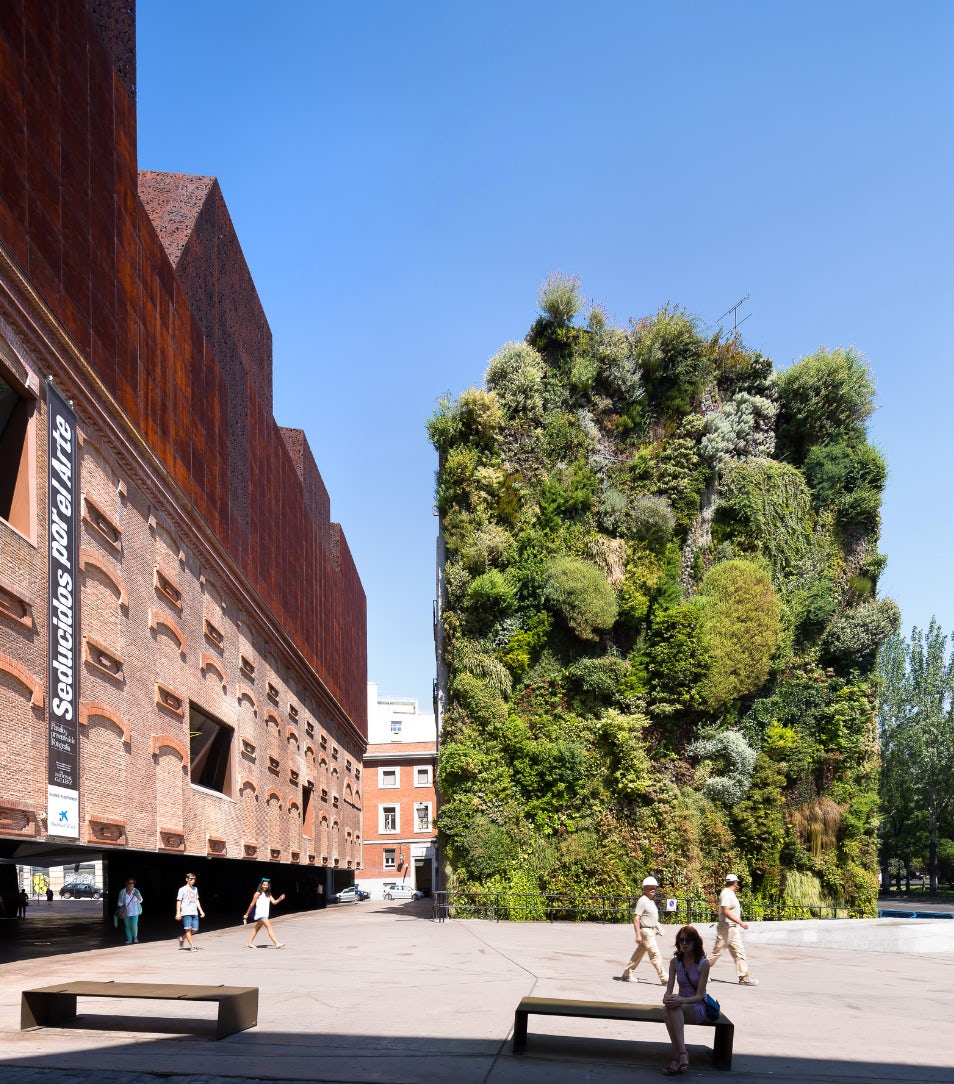
© Herzog & de Meuron

The blooming of the green wall at the Caixa Forum, photos via Patrick Blanc
Caixa Forum by Herzog & de Meuron, Madrid, Spain
Green wall by Patrick Blanc
Caixa Forum is an art museum and culture center located in a formerly-industrial section of Madrid. The architects, tasked with transforming a historic power station into an “urban magnet” for art patrons and tourists alike, carefully inserted a contemporary addition of weathered steel and glass into the existing brick shell. The base of the building was cut away, allowing the building to “float” above a continuous public plaza. The centerpiece of the plaza, in stark contrast to the red brick and rusty steel, is verdant green wall by Patrick Blanc.
The green wall was installed on the side of an existing four-story building, turning its blank façade into a vibrant living mural, containing 250 varieties of plant life. The irrigation water for the system collects at the base of the wall in a sculptural reflecting pool. The evaporation of water from this pool cools the surrounding area, creating a pleasant and shady urban oasis. Built across the street from Madrid’s Royal Botanical Gardens, this green wall has been incredibly successful in attracting visitors to the project.

© Conrad Gargett

© Conrad Gargett

© Conrad Gargett
Lady Cilento Children’s Hospital by Conrad Gargett, South Brisbane, Australia
Green wall by Elmich
Lady Cilento Children’s Hospital was designed around the belief that proximity to nature promotes the health and happiness of patients. Inspired by trees, the colorful façades give a whole new meaning to the term green wall. On the interior, spaces are organized around central, tree-like atriums, clad in warm wood tones. This metaphor continues on the exterior, where bright green fins act as leaves, providing rooms with shade and privacy.
On the roof terrace, the connection to nature becomes much more literal. Here, high above the city, a sloped green roof and freestanding green walls provide patients and their families with a comfortable and peaceful place of respite. This vegetation also acts as a sound barrier, absorbing the noise of nearby traffic and improving the acoustics of interior spaces. The green wall and roof systems were constructed using 1,630 Elmich VGM green wall modules and contain a total of 23,000 plants.

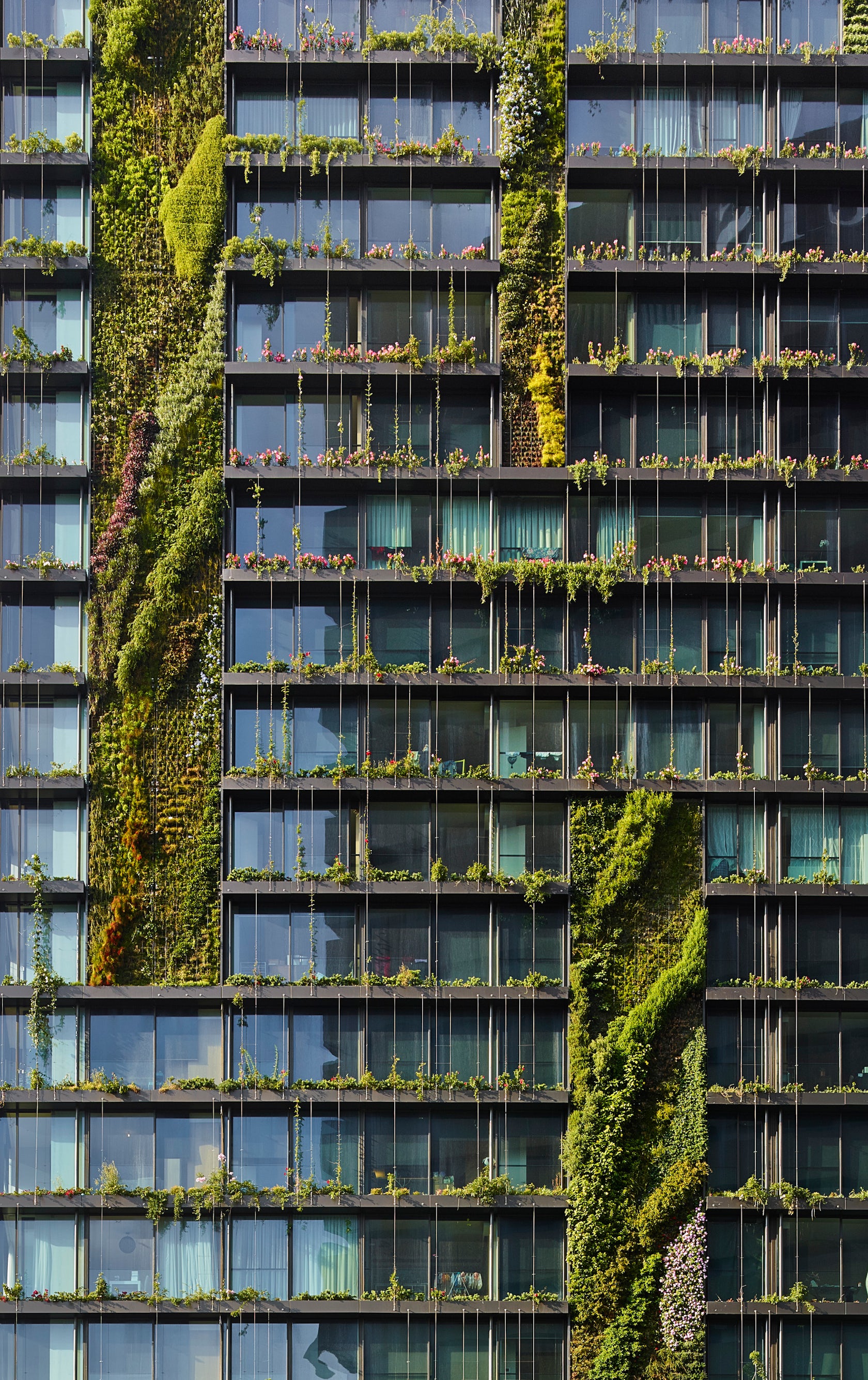
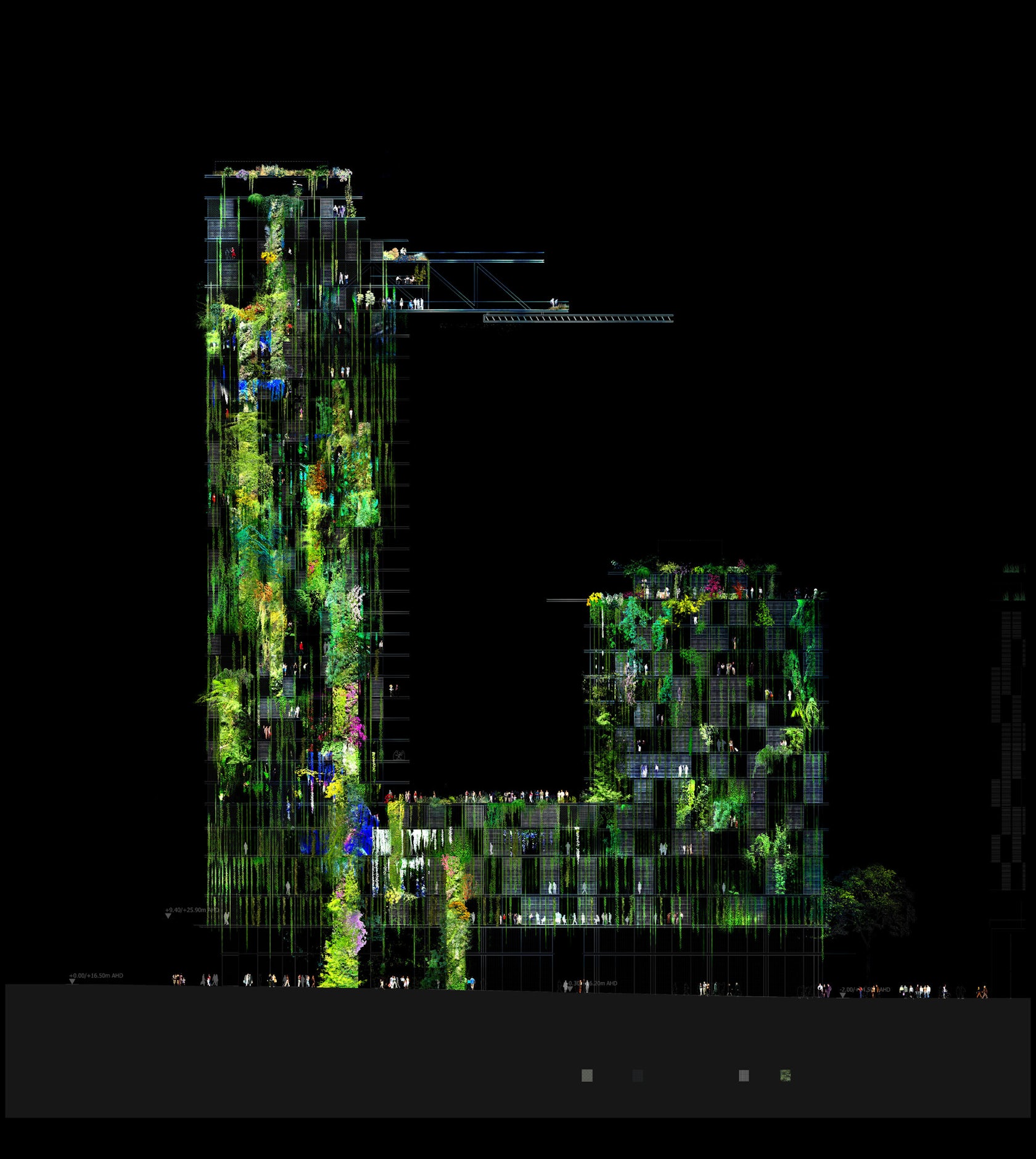
Diagram of One Central Park, images via Archdaily
One Central Park by Ateliers Jean Nouvel, Sydney, Australia
Green wall by Patrick Blanc and Junglefy
In 2009, Patrick Blanc and Ateliers Jean Nouvel teamed up again to design a pair of lavish residential towers in Sydney. The plant-covered façades act as a vertical extension of the adjacent public park. The green wall system is the tallest in the world, rising to a height of 380 feet and culminating in the Sky Garden, a planted terrace which cantilevers out above the city. The base of the Sky Garden is equipped with a massive heliostat, containing over 200 mirrored panels, which reflects sunlight down into the parkland, alleviating the shadows cast by the buildings.
The façade was created in collaboration with Junglefy, an Australian company specializing in the installation of green wall systems. The team devised two systems for the project. First, climbing plants, rooted in planter boxes, which ascend the façade via a network of steel cables. Secondly, larger swaths of vegetation were produced using a modular green wall system, custom fabricated for the project . Together, these systems support the growth of over 85,000 plants. The 250 species on display had to carefully dispersed across the elevations, according to their ability to withstand wind and cooler temperatures.
Architizer's new image-heavy daily newsletter, The Plug, is easy on the eyes, giving readers a quick jolt of inspiration to supercharge their days. Plug in to the latest design discussions by subscribing.
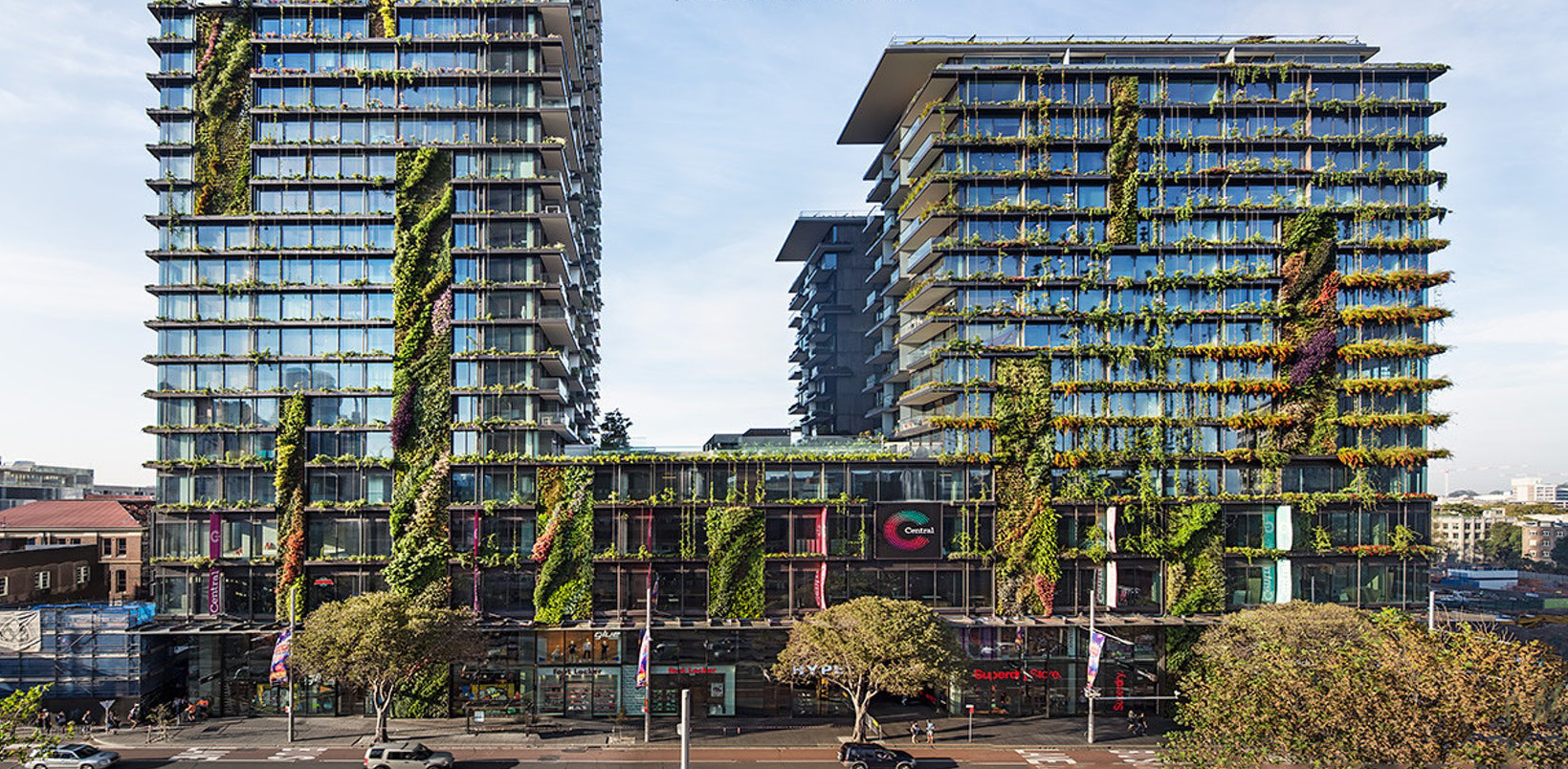





 CaixaForum
CaixaForum  Lady Cilento Children's Hospital
Lady Cilento Children's Hospital  One Central Park, Photography
One Central Park, Photography 
