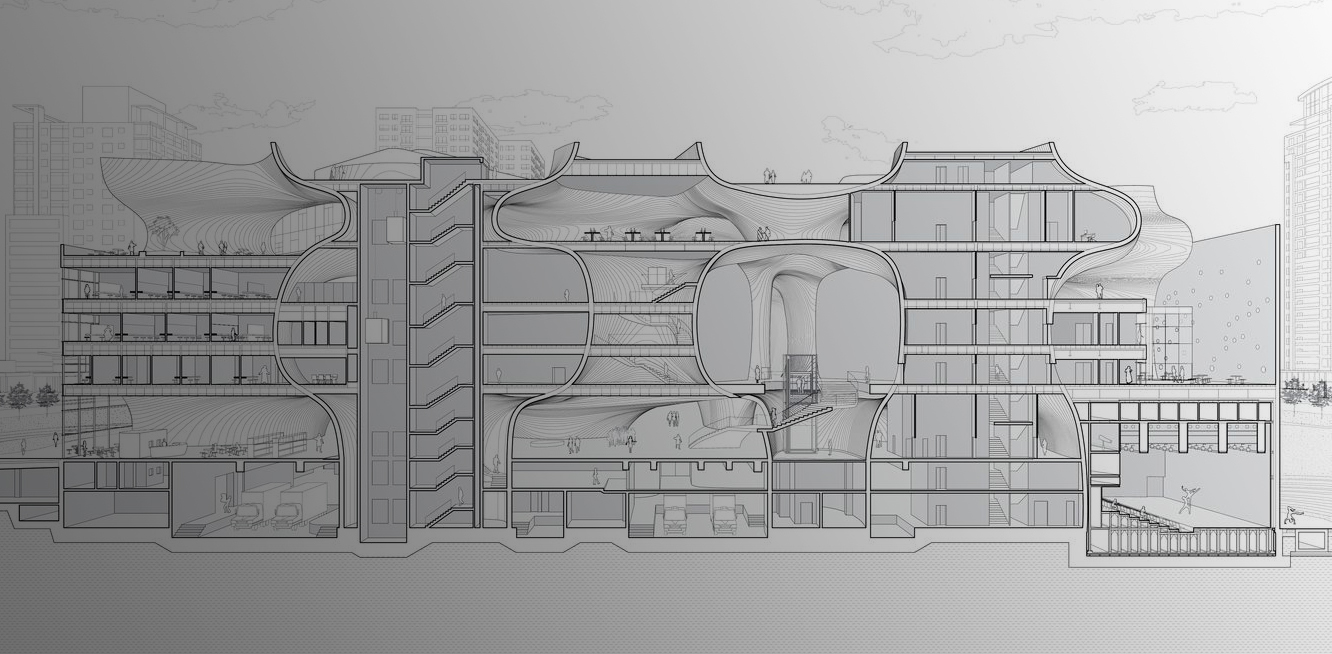Architects: Want to have your project featured? Showcase your work by uploading projects to Architizer and sign up for our inspirational newsletters.
Housing is a global urban and architectural issue. Facing shortages and demands for affordability, designers have begun exploring new housing typologies in earnest. Whether examining the potential of low-rise developments, building more cost-effectively or simply rethinking construction methods, novel approaches can be found the world-over. These contemporary projects tackle ideas of public space and urban life through multiple scales. Utilizing materials and spatial organization, modern housing projects are rethinking connections between private life and surrounding cityscapes.
As the second largest city in the United States, Los Angeles is no stranger to housing issues. As urbanist Henry Graber noted, when accounting for average income, Los Angeles is the hardest major metro to buy a home. This is largely due to the region’s limited housing supply. Stemming from problems with land use regulations, downzoning and rent control laws, LA’s housing problems require localized solutions. Rounding up multi-unit housing projects across LA, the following collection shows us innovative approaches that redefine urban living in the City of Angels.
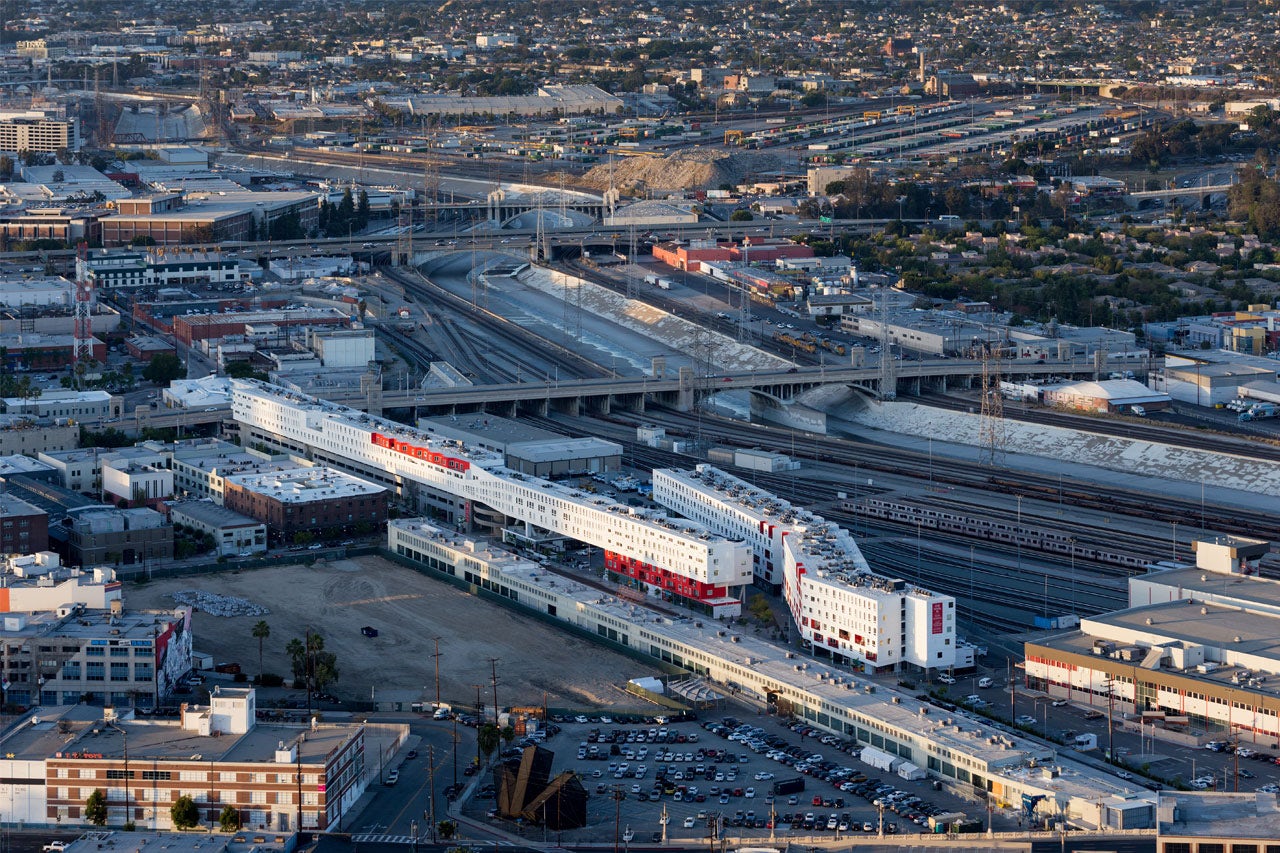
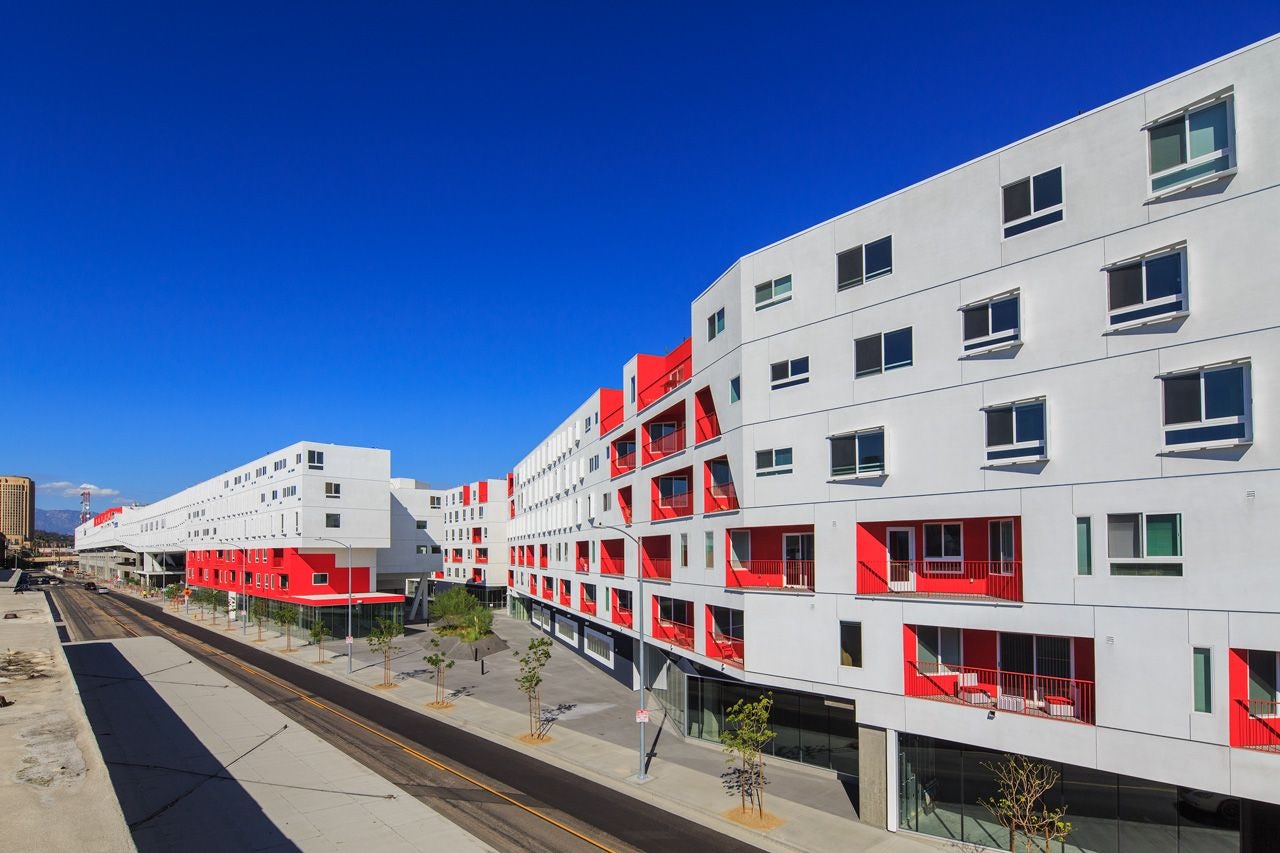
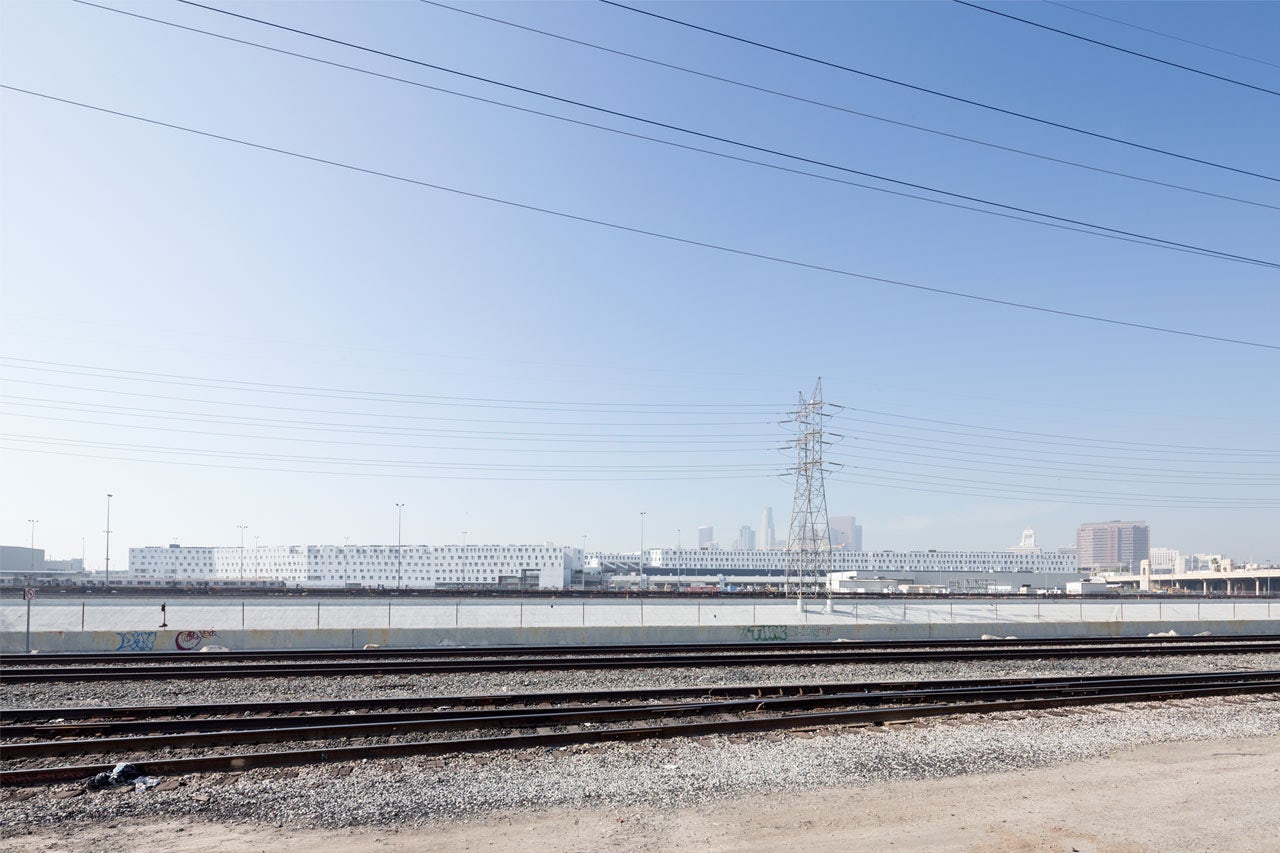
One Santa Feby Michael Maltzan Architecture, Los Angeles, Calif., United States
Michael Maltzan’s One Santa Fe is a mixed-use development that explores LA’s multiplicity at an urban scale. Forming connections to surrounding arteries through the Arts District while providing a range of open spaces for living, the design features “idiosyncratic formal and structural nodes” to create unique layouts.
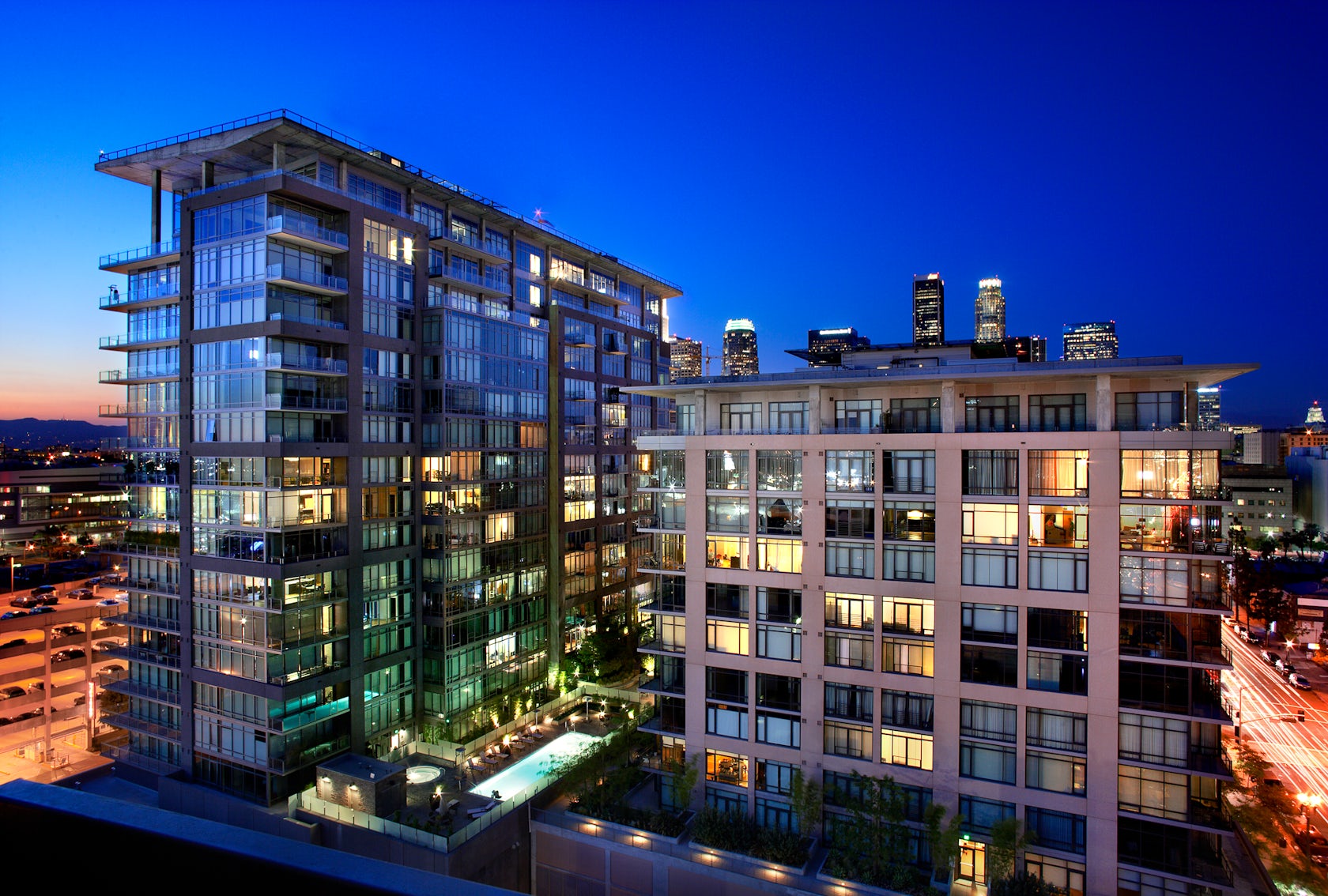
© Ankrom Moisan Architects
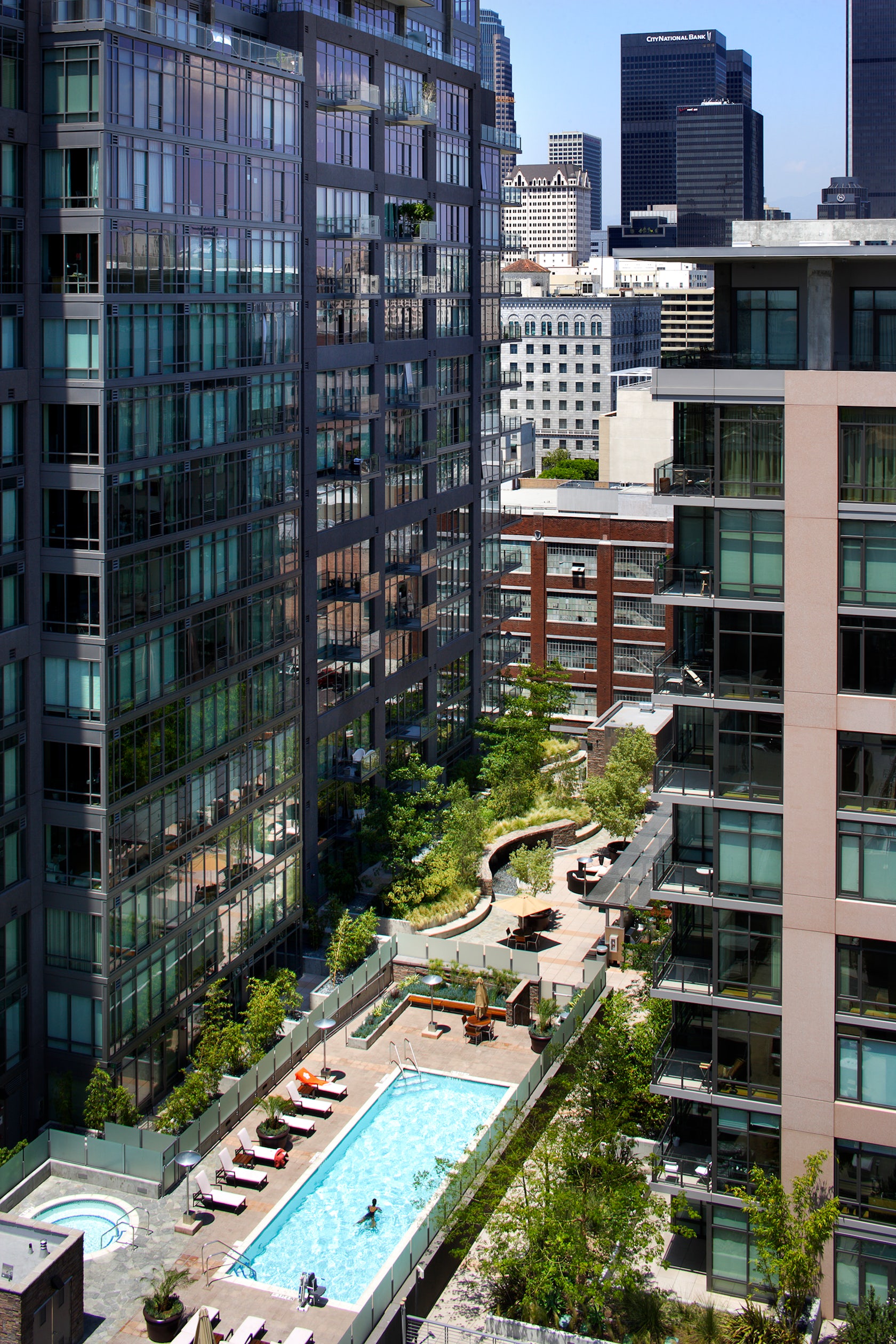
© Ankrom Moisan Architects
Luma / Elleven by Ankrom Moisan Architects, Los Angeles, Calif., United States
Created as two large multi-family projects in downtown Los Angeles, Luma and Elleven became the first and second LEED Gold condominiums in California. With careful attention to the public realm, over 10,000 square feet of retail was placed at ground level to activate the street edge.
![© Lorcan O'Herlihy Architects [LOHA]](https://architizer-prod.imgix.net/media/14083913258451.jpg?fit=max&w=1680&q=60&auto=format&auto=compress&cs=strip)
© Lorcan O'Herlihy Architects [LOHA]
![© Lorcan O'Herlihy Architects [LOHA]](https://architizer-prod.imgix.net/media/140839146664810.jpg?fit=max&w=1680&q=60&auto=format&auto=compress&cs=strip)
© Lorcan O'Herlihy Architects [LOHA]
Willoughby 7917by Lorcan O’Herlihy Architects [LOHA], West Hollywood, Calif., United States
Willoughby 7917 was built as an eight-unit multi-family housing project in West Hollywood. Exploring strategies for spatial integration on an infill lot, the design examines demising walls behind a stainless steel mesh skin in a moiré pattern.
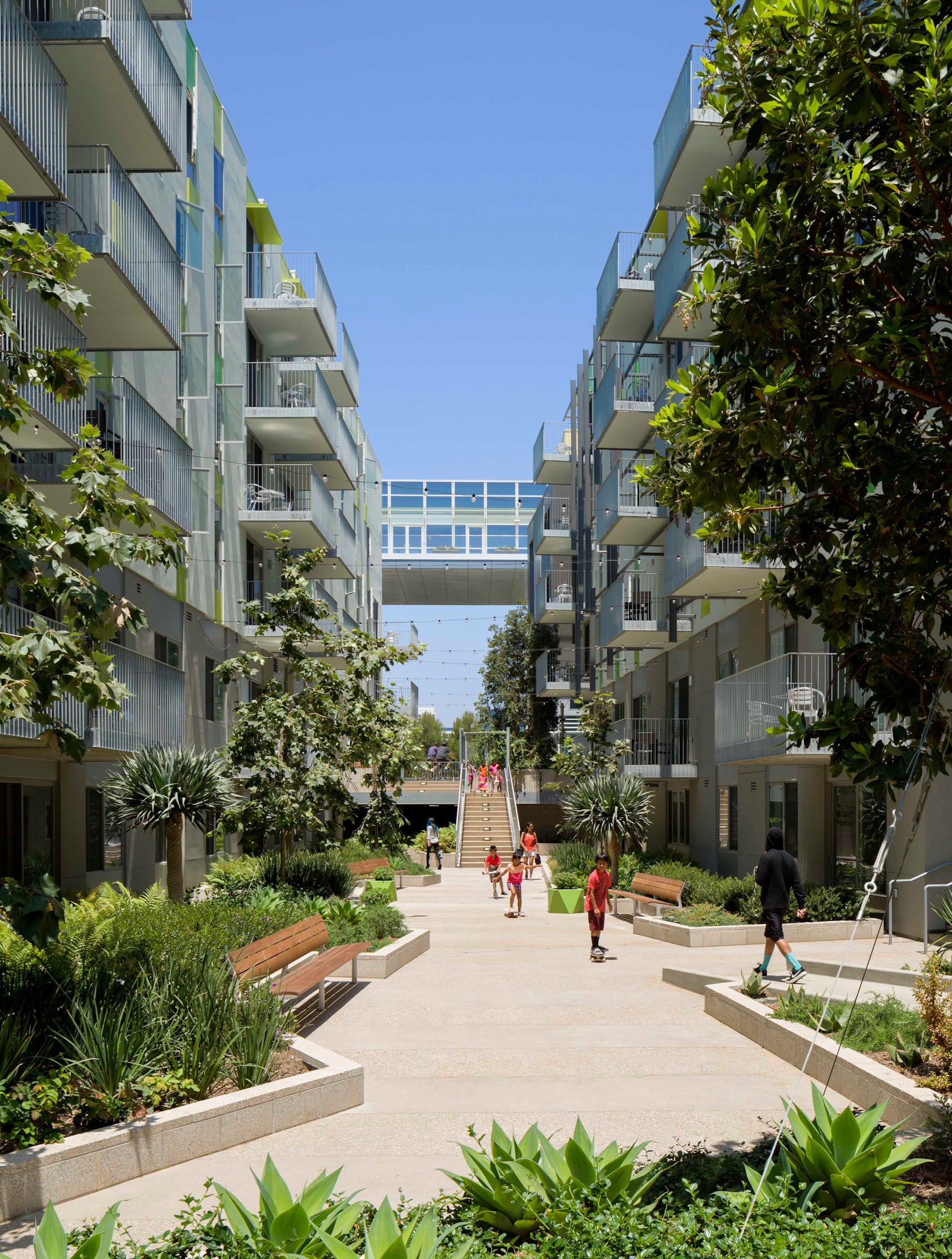
© Eric Staudenmaier
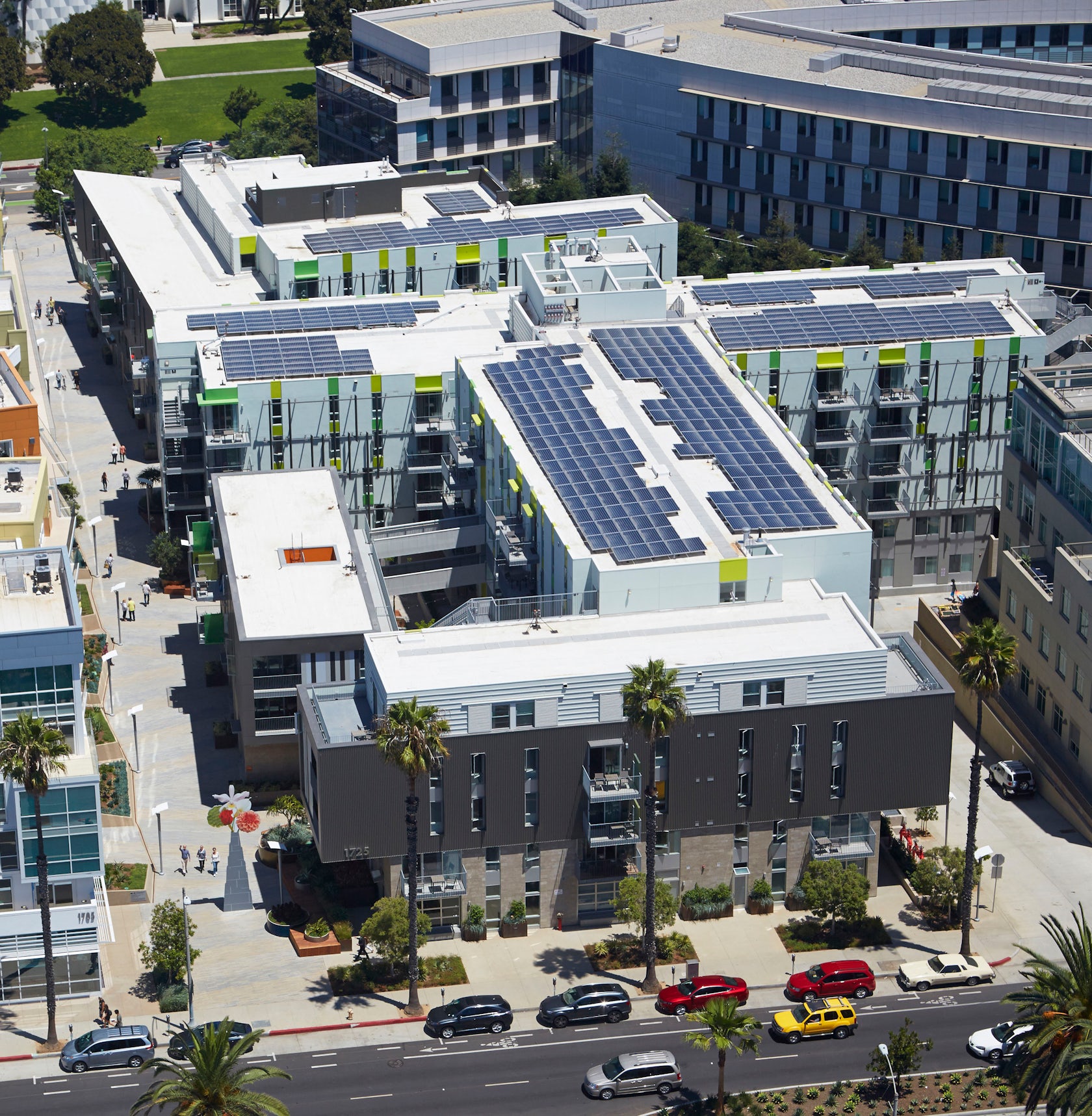
Belmar Affordable Apartments by Koning Eizenberg Architecture, Santa Monica, Calif., United States
Designed to integrate affordable housing into development, the Belmar project includes 160 units in a new mixed income neighborhood in Santa Monica. Units are organized in a series of interconnected buildings through an efficient plan with a reduced footprint and more usable outdoor space.
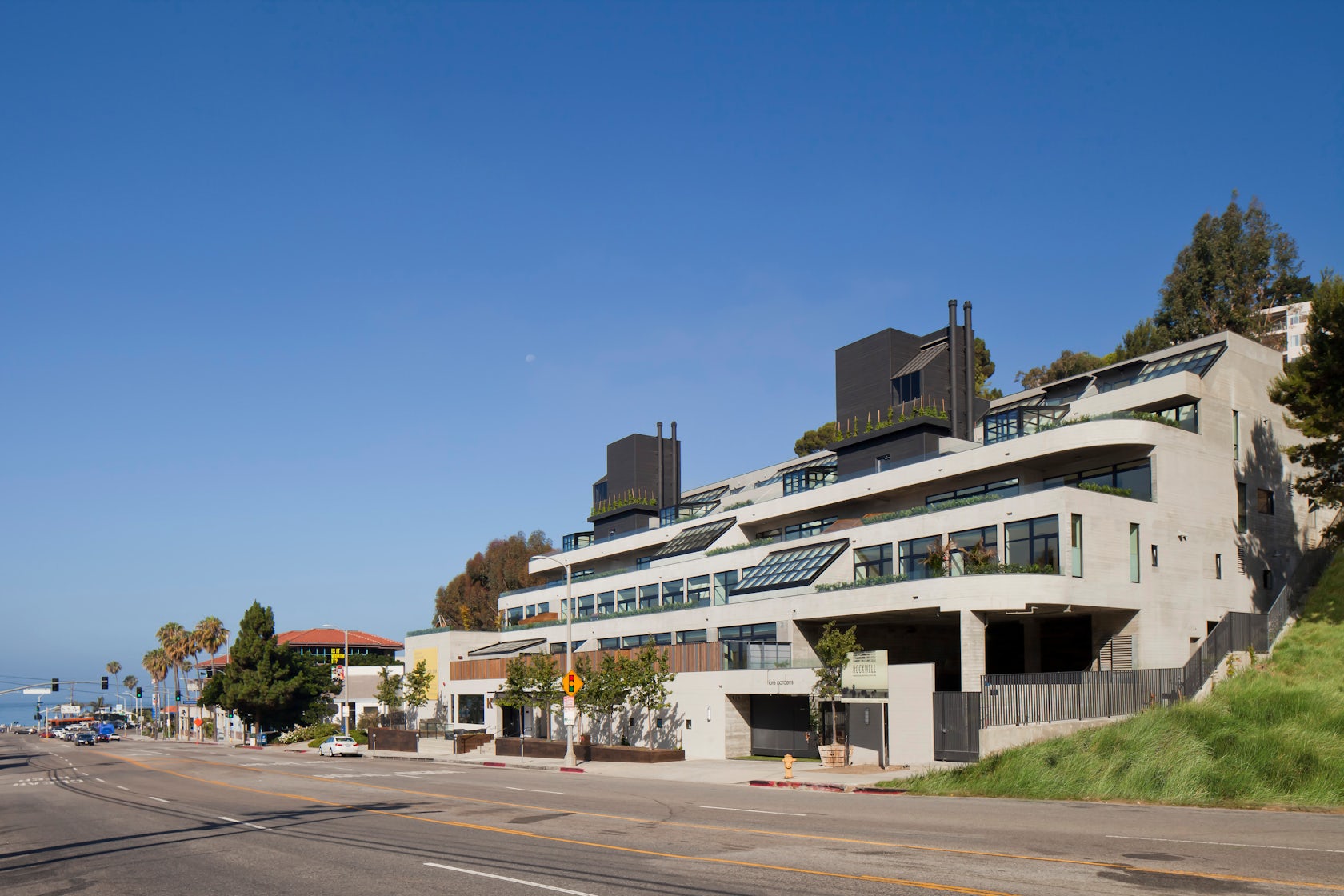
© SUBU Design Architecture Incorporated
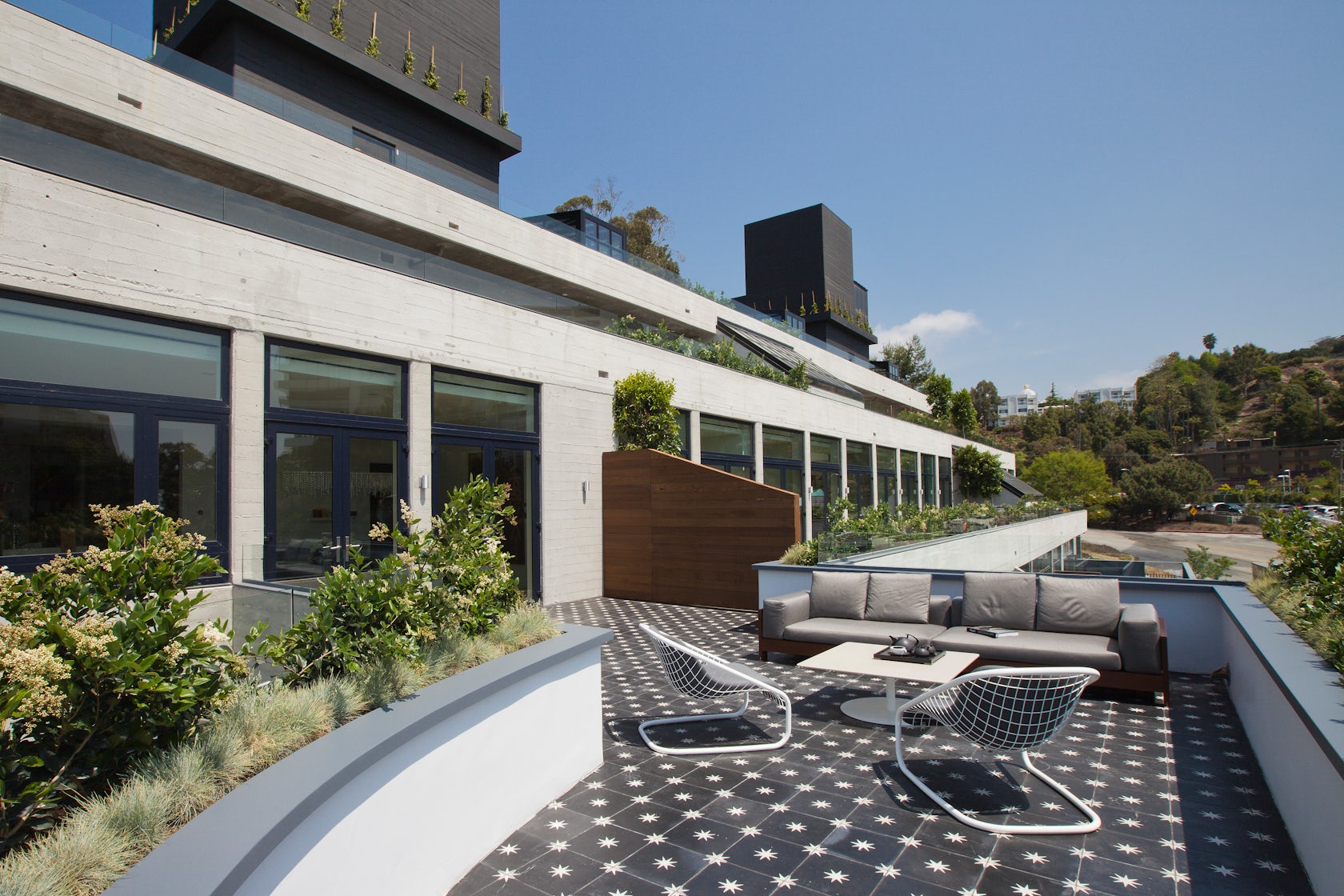
© SUBU Design Architecture Incorporated
Rockwellby SUBU Design Architecture Incorporated, Los Angeles, Calif., United States
The Rockwell is located where Sunset Boulevard meets the Pacific Ocean. Each unit has a private outdoor space that overlooks the ocean, while soaring ceilings and an open plan help balance an “industrial chic and California Zen.”
![© Lorcan O'Herlihy Architects [LOHA]](https://architizer-prod.imgix.net/mediadata/projects/052010/c475c002.jpg?fit=max&w=1680&q=60&auto=format&auto=compress&cs=strip)
© Lorcan O'Herlihy Architects [LOHA]
![© Lorcan O'Herlihy Architects [LOHA]](https://architizer-prod.imgix.net/mediadata/projects/052010/0e76e86c.jpg?fit=max&w=1680&q=60&auto=format&auto=compress&cs=strip)
© Lorcan O'Herlihy Architects [LOHA]
Formosa1140by Lorcan O’Herlihy Architects [LOHA], 1140, North Formosa Avenue, West Hollywood, Calif., United States
LOHA’s Formosa is an 11-unit housing project that emphasizes shared open space. An exterior park and common spaces occupy a third of the site, while external circulation is used as a buffer between public and private realms.
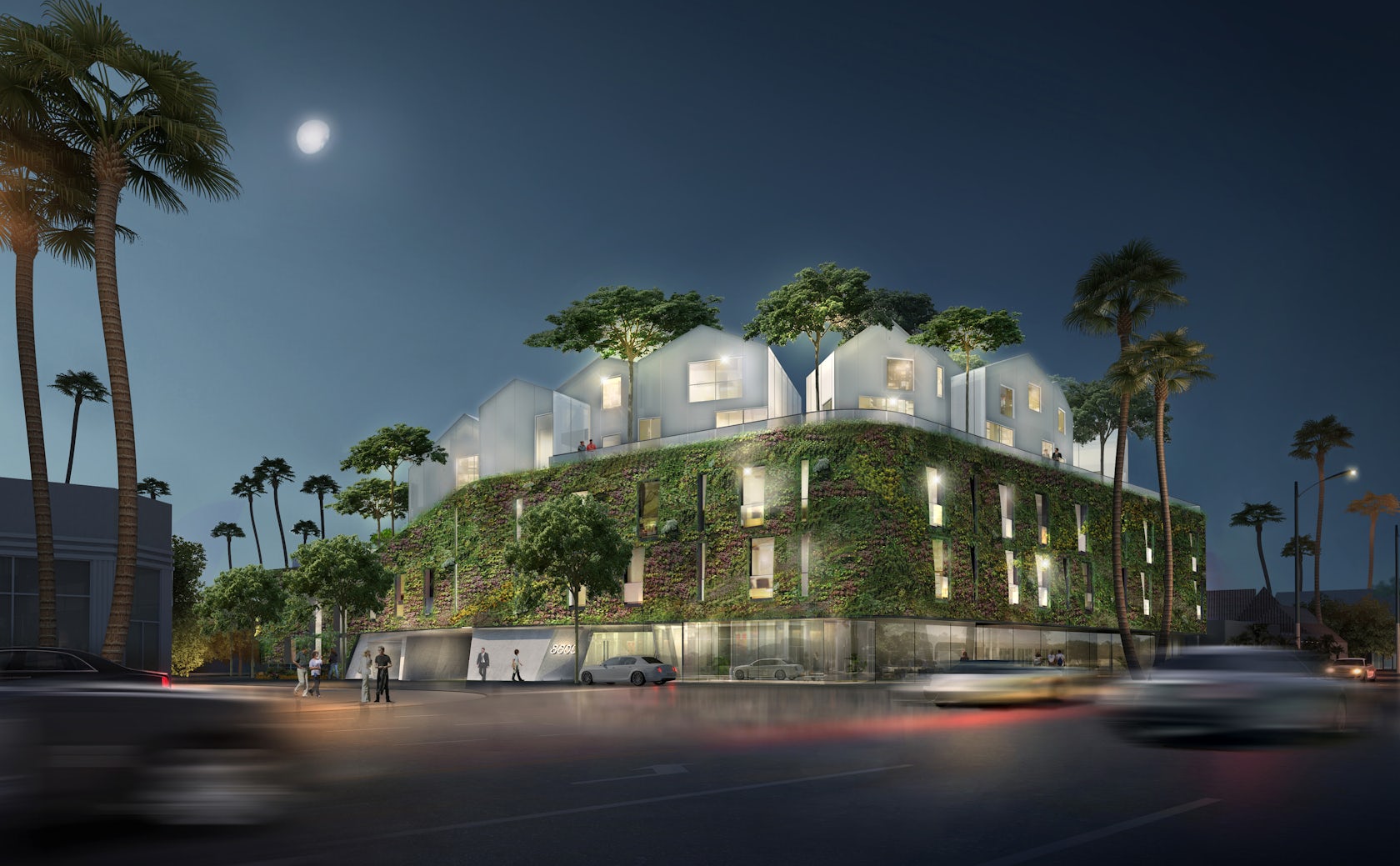
© MAD Architects

© MAD Architects
8600 Wilshire by MAD, Los Angeles, Calif., United States
MAD’s concept for 8600 Wilshire aims to coalesce nature and community into a living environment. As a “white hill” that includes 18 residential units atop commercial space, the design explores a new model for West Coast vernacular in Los Angeles.
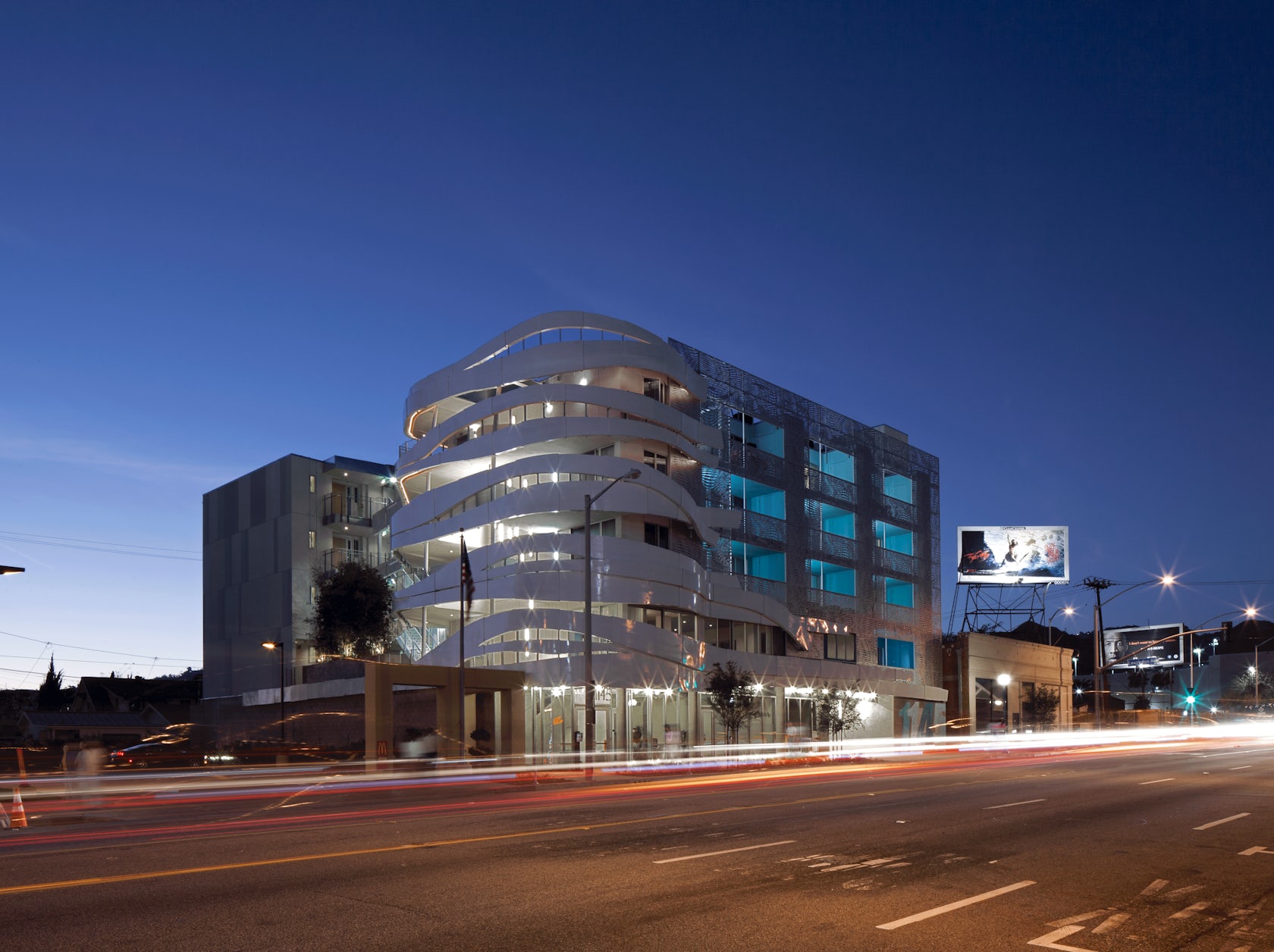
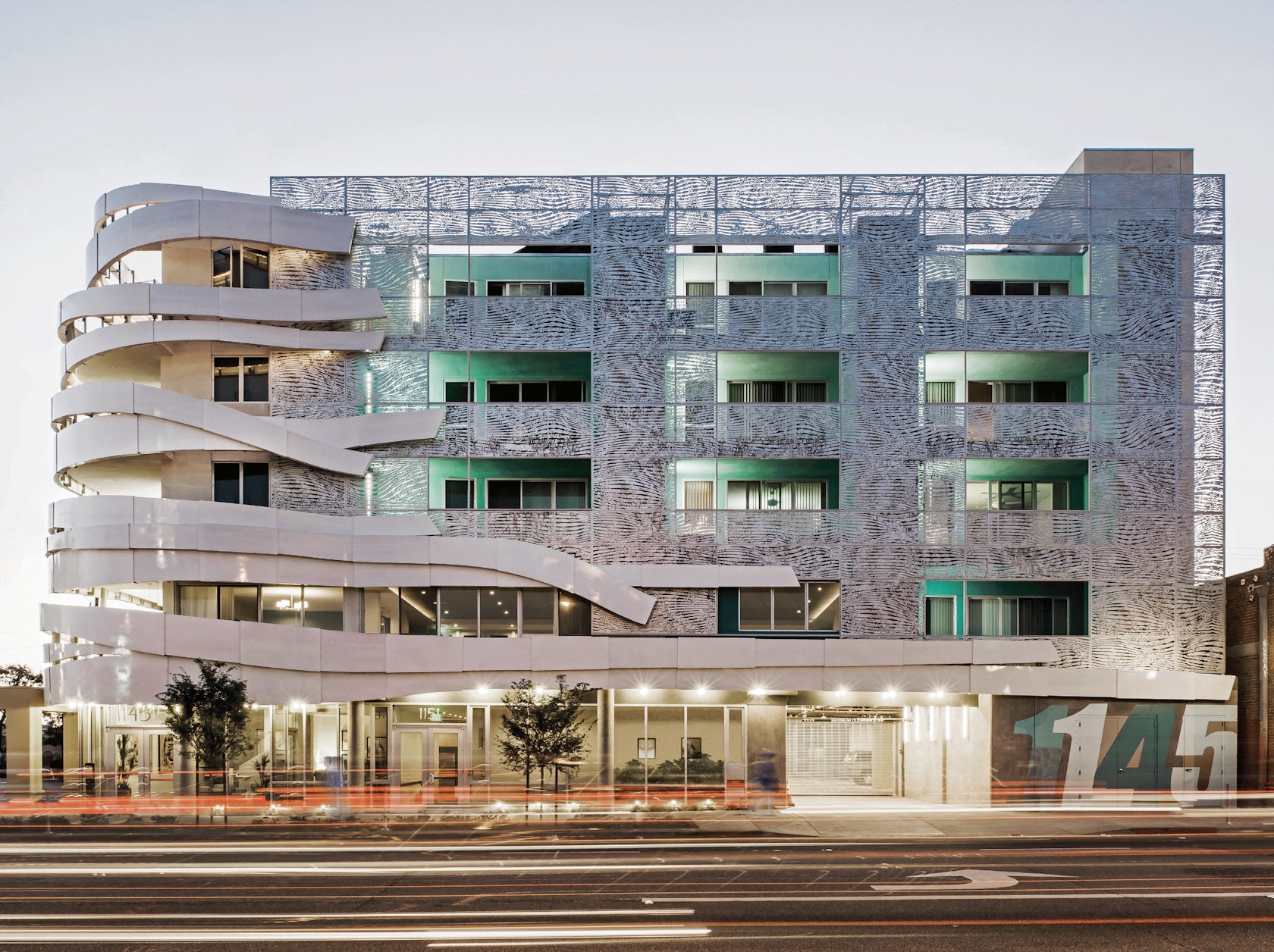
La Brea Housingby Tighe Architecture, West Hollywood, Calif., United States
The LaBrea project was built for formerly homeless LGBT youth, as well as people living with HIV Aids and disabilities. Creating outdoor space by maximizing density, the design’s 32 apartments are arranged around a shared exterior courtyard.
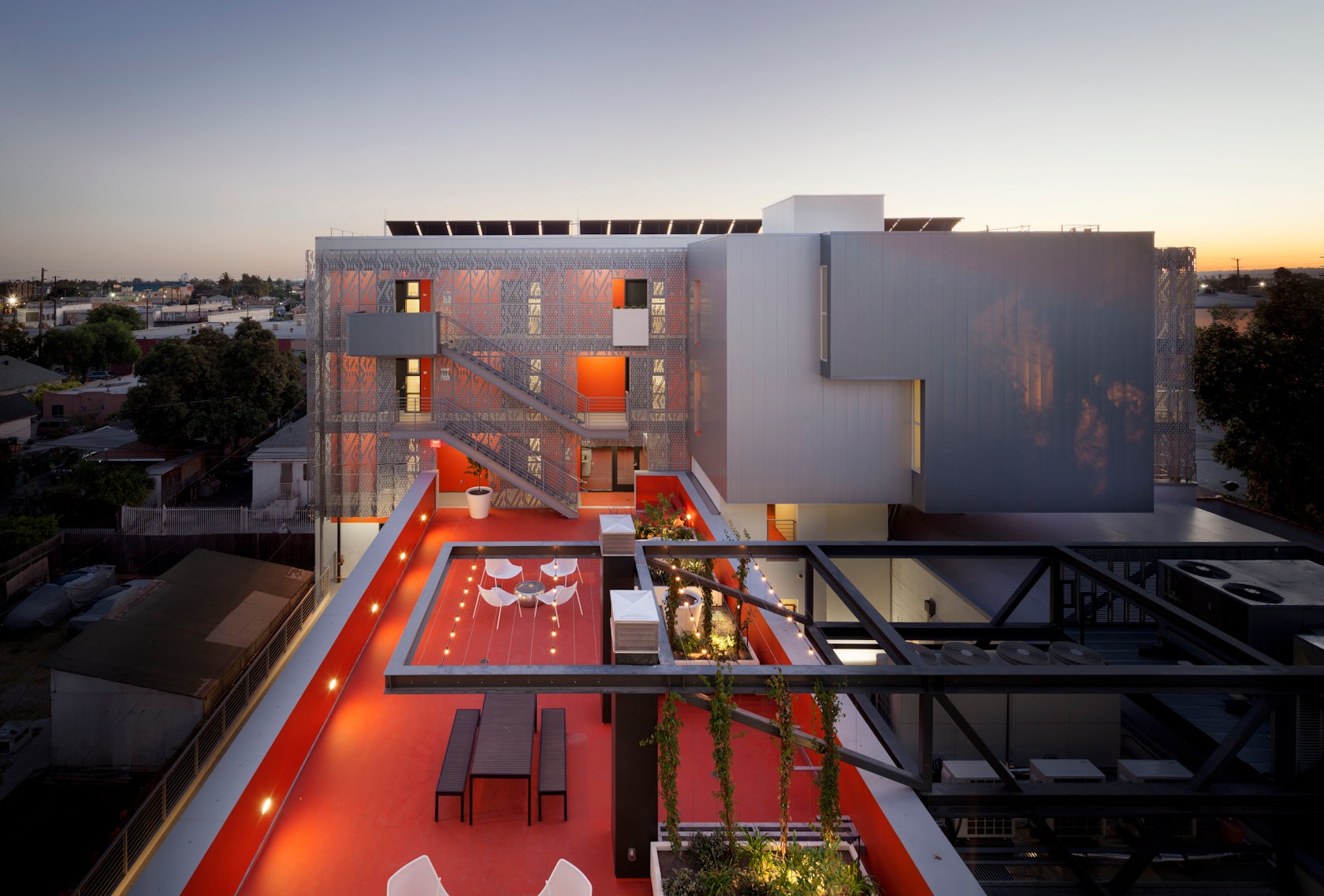
© Eric Staudenmaier
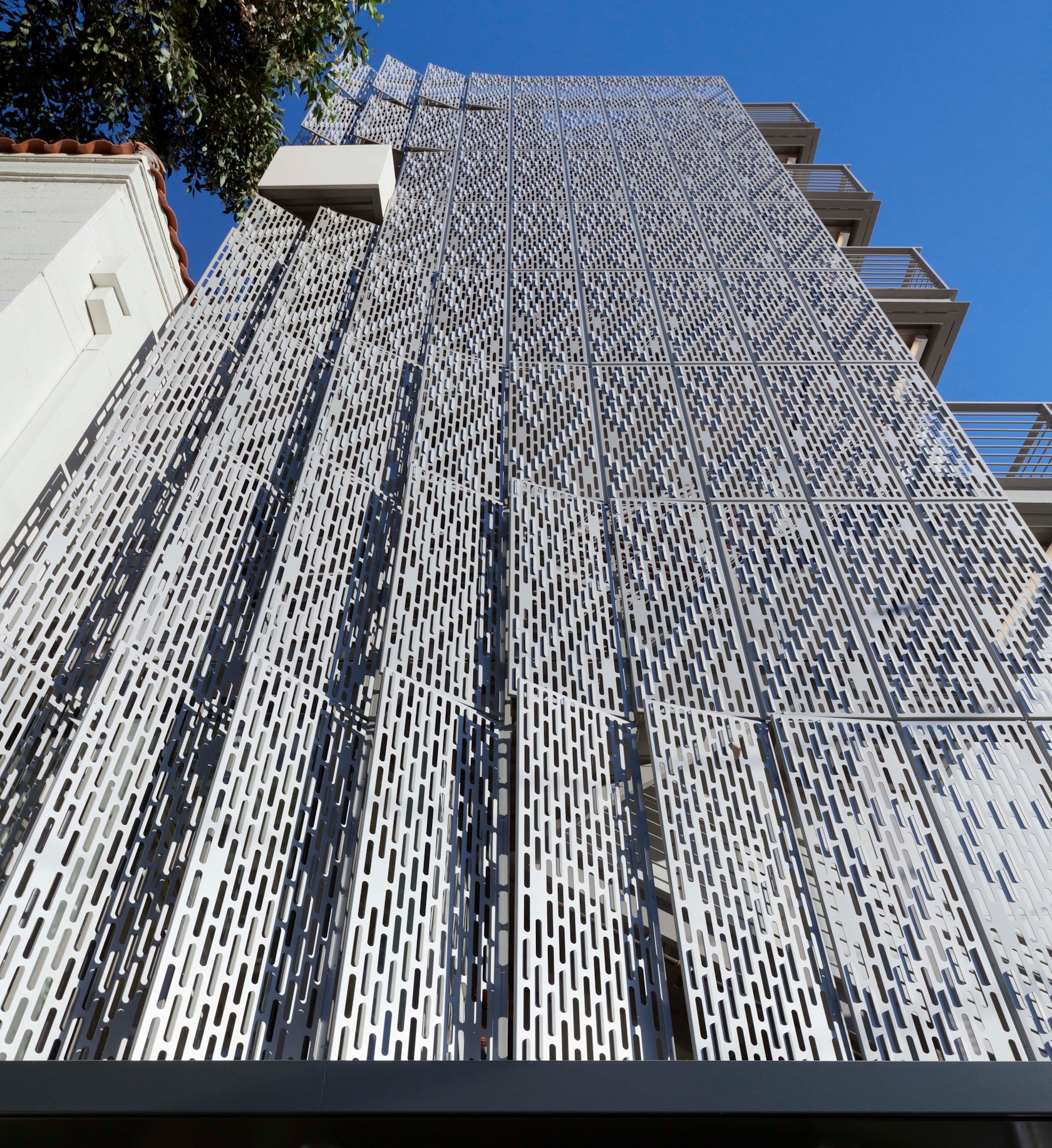
© Eric Staudenmaier
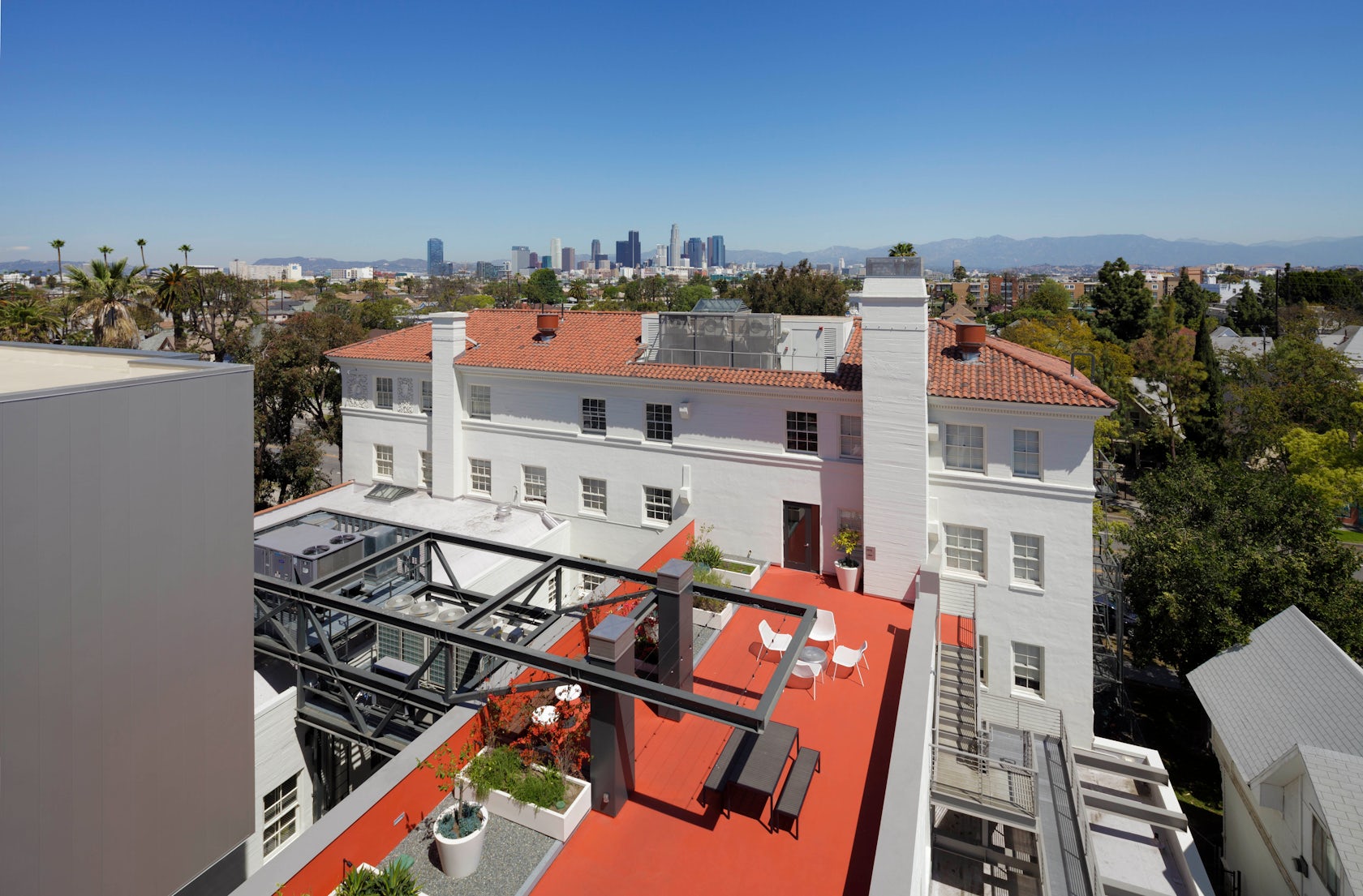
© Eric Staudenmaier
28th Street Apartments by Koning Eizenberg Architecture, Los Angeles, Calif., United States
As both an addition and restoration, 28th Street Apartments builds upon the historic character of a YMCA built in 1926. Combining supportive housing units and community space, the project uses a lightweight perforated metal screen that feathers to reveal views of the city.
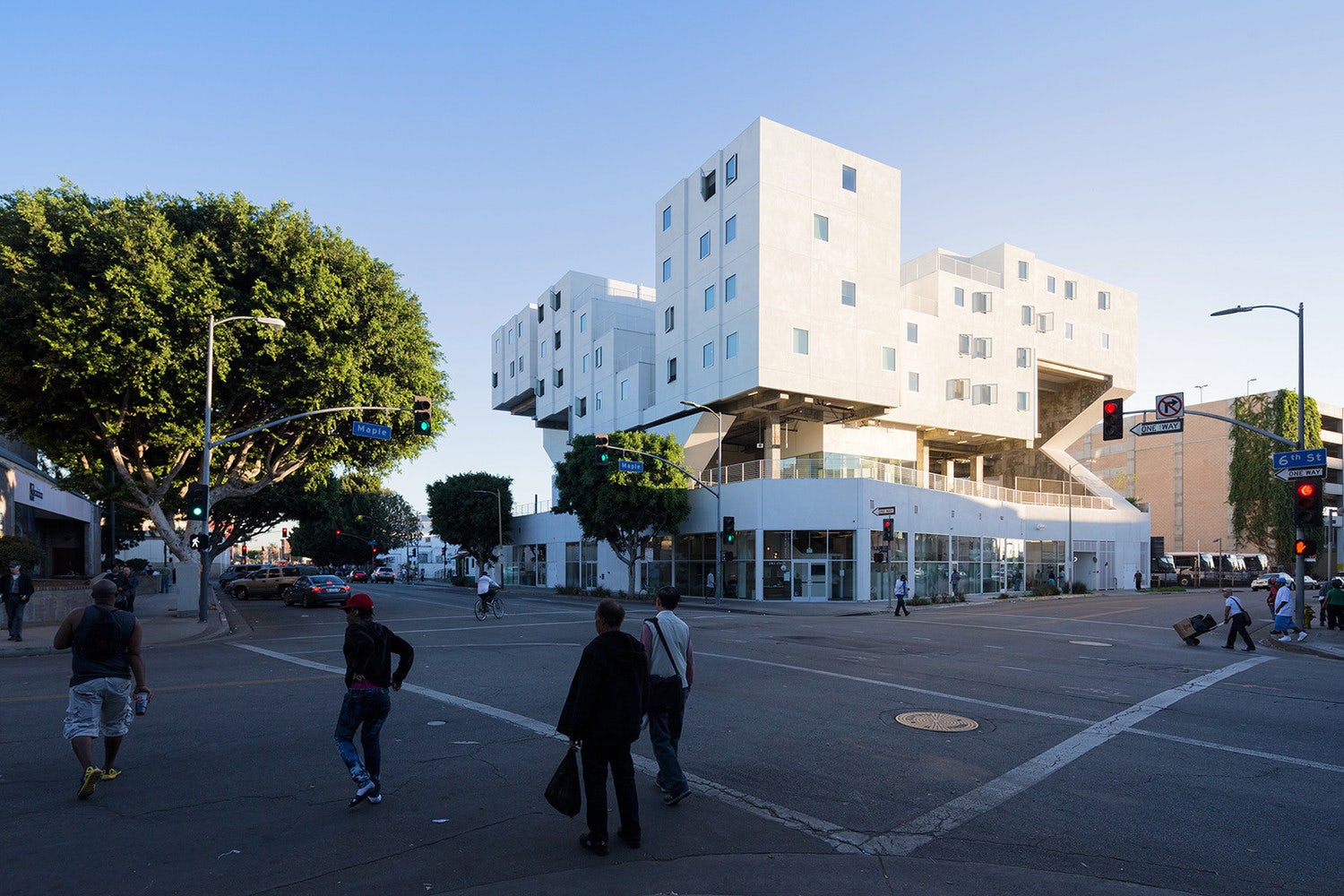
© Iwan Baan
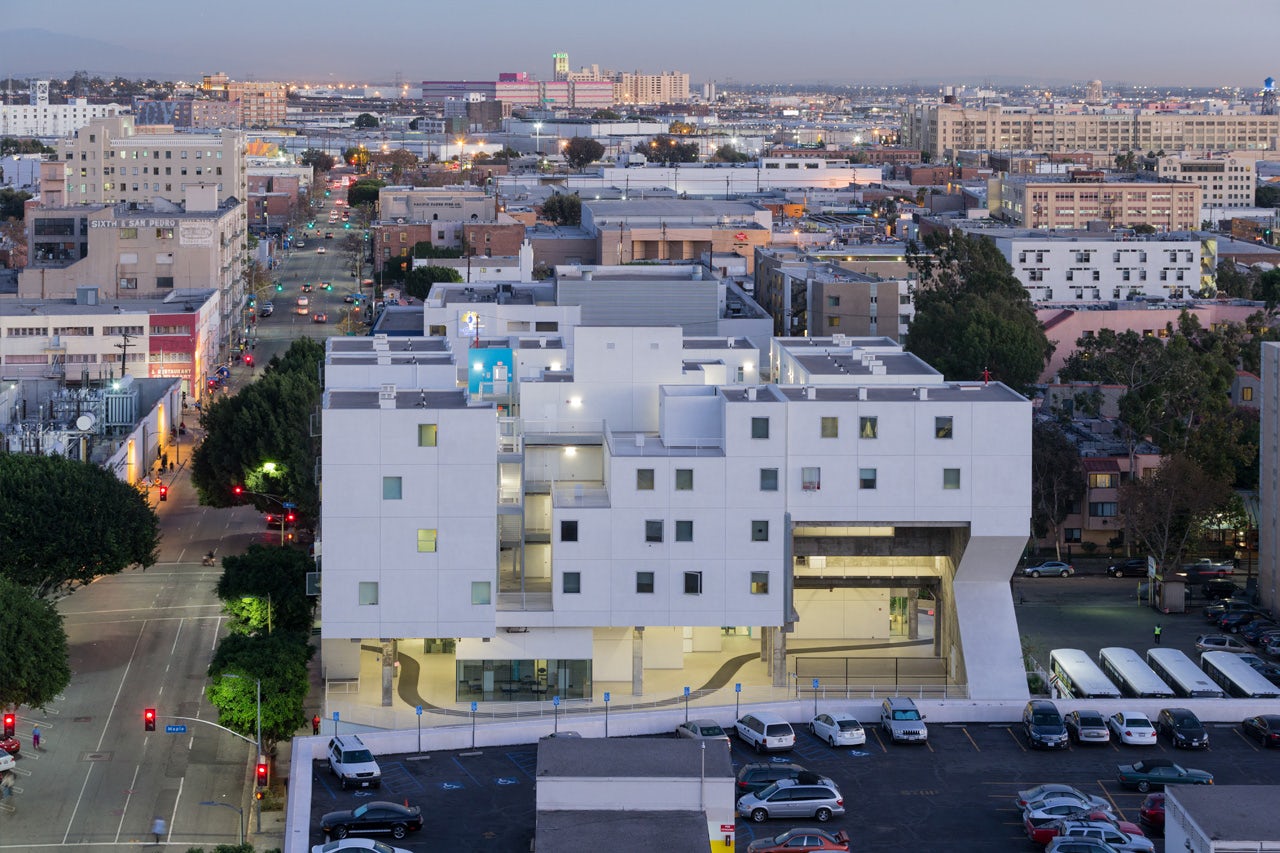
Star Apartments by Michael Maltzan Architecture, Los Angeles, Calif., United States
Maltzan’s Star Apartments was designed as a new model for urbanism and increased density. The mixed-used complex is built with apartments and community spaces that are organized around three principal spatial zones stacked one upon the other. The design was made with a new construction method that utilizes prefabricated modules lifted into place.
Architects: Want to have your project featured? Showcase your work by uploading projects to Architizer and sign up for our inspirational newsletters.
![© Lorcan O'Herlihy Architects [LOHA]](https://architizer-prod.imgix.net/media/14083913258451.jpg?fit=max&w=1140&q=60&auto=format&auto=compress&cs=strip&h=569)

