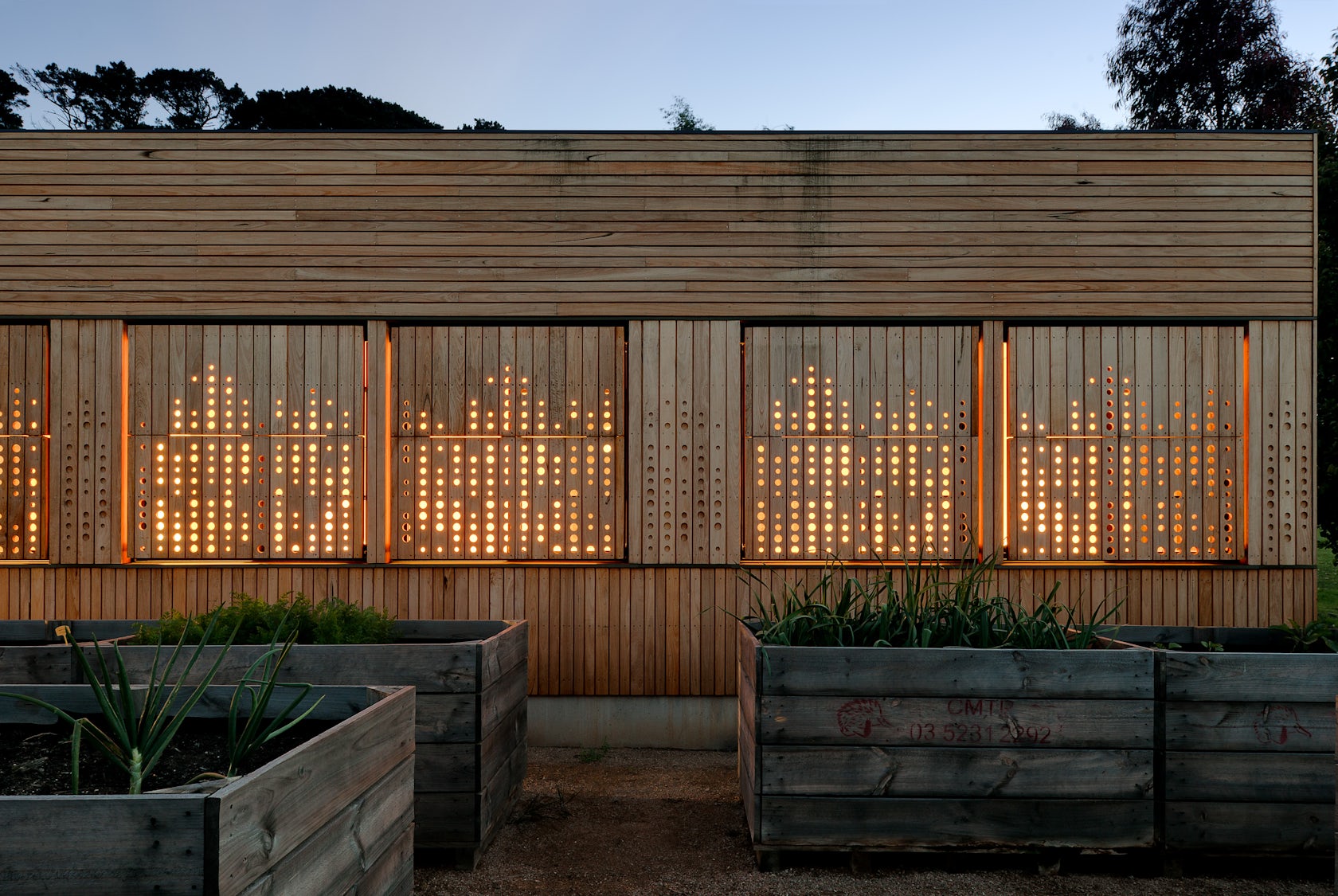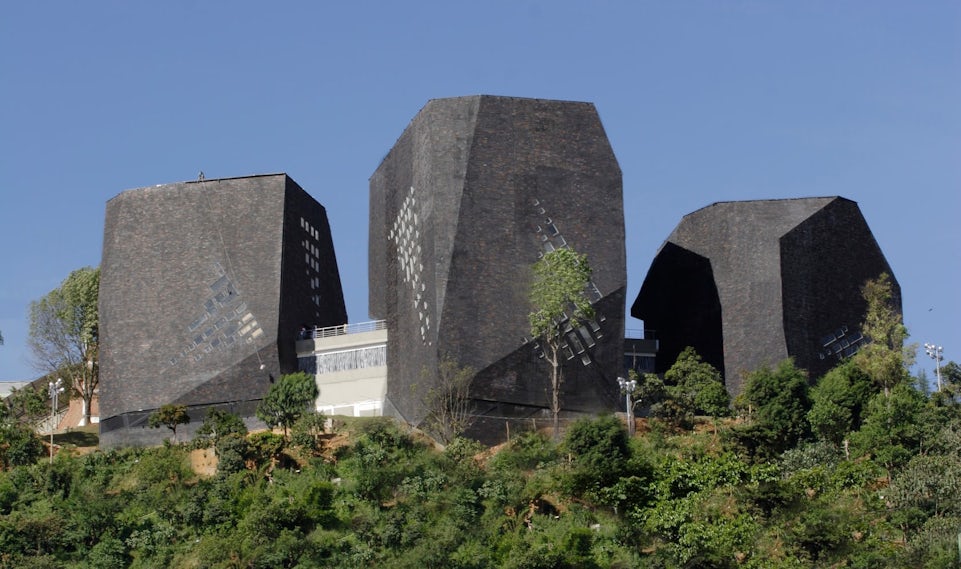Many architects undervalue the needs of children who live with their designs. They view children as less important than, or simply an accessory to, adult clients. This is a devastating oversight, and a missed opportunity. Designing for children can lead to real innovations, and can be very consequential. Still in the stages of development, children are profoundly affected by their built environment. No more are these effects more strongly felt than in the home.
However, some architects do consider their younger clients, and advancements in child psychology have been met by new approaches in architecture. The birth of modernism brought about alternative ways of structuring family life, and new ideas about children’s architecture were introduced along with it. Homes such as the Schröder House, designed by Gerrit Rietveld and Truus Schröder in 1923 – 24, were revolutionary in their aesthetics, but also in the way they divided the home, providing spaces for communal living as well as spaces that were strictly private and designed for the individual.
The architects on this list are continuing this tradition by designing spaces that allow for privacy and independence, within the context of domestic life. Rather than ignoring children, these architects are devoting all of their attention to their needs, making spaces for stability as well as transition. In the process, they are creating the conditions of powerful development and growth.
Some of the spaces on this list are idyllic, offering fantasy and escape. They embody a childhood spirit, and so are inherently radical spaces. Yet some projects serve more pressing needs. Although the oppressive architecture of traditional orphanages and boarding schools are now out of fashion, the need for sites like these have not gone away. They simply require new architectural approaches to match contemporary philosophies. Despite the many forms these projects take, they are all united in a common vision: building children a home of their own.

© Karin Björkquist

© Karin Björkquist
A House for Children by GRAD arkitekter, Stockholm, Sweden
Similar to the concept behind the Schröder House, A House for Children creates separate spheres for members of the family. Rather than incorporating the children’s space into the home, however, GRAD arkitekter created a new structure that was connected yet distinct from the preexisting home. The extension was built in a different architectural style from the rest of the house, giving the space a sense of independence and reinforcing the children’s greater autonomy.

© Emma Cross

© Mihaly Slocombe

© Mihaly Slocombe
Kids Pod by Mihaly Slocombe, Merricks, Australia
Kids Pod was also envisioned as an escape from the home, a space devoted completely to the children of the house. Unlike A House for Children, Kids Pod is also physically removed from the main house, allowing its inhabitants even greater privacy. Yet this “Pod” is much more developed than the average cabin or treehouse. Featuring a bedroom, a bathroom and plenty of playspace, the residents of Kids Pod need never return to the adult’s domain. The interior is also reconfigurable, meaning that the space can grow and change with its inhabitants.

© Tiia Ettala

© Tiia Ettala
Playhouse by Anna & Eugeni Bach, Nummi, Finland
Playhouse belongs to a more traditional typology of kid’s spaces. A wooden play cabin, built to child’s proportions, this modest project is powerful in its simplicity and practicality. Playhouse provides the same sense of independence as Kids Pod or A House for Children, while encouraging curiosity and creativity, as the children inside perpetually reimagine the structure. Yet this is no ordinary playhouse — the two parents who built it are also professional architects, and their skill shines through. Playhouse looks like a barn that has been disassembled, and reincarnated as a minimalist pavilion. The deceptively simple design lends itself to a complex and whimsical play of forms.

© Wison Tungthhunya

© Wison Tungthhunya
Jerry House by Onion, Cha-am, Thailand
Rather than providing an external escape for children, Jerry House brings the excitement and imagination of escapist fantasies into the home. The three-story home is centered around an open living space, which encompasses the full height of the structure, and is punctuated by large, netted floors at each level. The nets allow for children to treat the house like a massive playground, safely falling between floors and scaling the cavernous living space. Colorful rooms connect to this central hub through ramps, tunnels and hidden passages, providing children with greater access than the adults in the house, while encouraging exercise and exploration.


Images via Dezeen
House in Nakameguro by LEVEL Architects, Tokyo, Japan
For House in Nakameguro, LEVEL Architects likewise do not treat accommodations for children as an accessory to their overall design, but rather an integral part of the project. Each level of the house is connected by slides cleverly and discreetly built into the structure, transforming the mundane into something magical. The slides are so essential to the building’s design that the house’s façade conforms to their curved corners, making the home’s exterior as whimsical as the spaces inside.

© Ben Rahn/A-Frame Inc.

© Ben Rahn/A-Frame Inc.
Peel Youth Village by LGA Architectural Partners, Mississauga, Canada
While some projects aim to provide children with an escape, the Peel Youth Village is simply designed to help young people in need of stability and protection. Conceived as a place of transition for youth suffering from homelessness, the center addresses fundamental needs, including the conditions for psychological well-being. The building provides residents with privacy, and basic amenities, while affording spaces for leisure and communal living. The project’s name says it all — this is not just a building, but a “village” — providing shelter while also inducing growth and social welfare.

© albert faus architecture

© albert faus architecture
Home Kisito by albert faus arquitectura, Ouagadougou, Burkina Faso
Although Home Kisito is simple in form and construction, it is impressive in its ability to respond to an extreme set of circumstances. Designed as a home for young children in need of care, supervision and medical aid, the structure also had to protect residents from the severe climate of Ouagadougou, and had to be built and maintained on a modest budget. The project rises to the challenge with simple yet effective design elements, including a thick stone wall and a cantilevered roof, both of which provide shade during the dry season and protect residents from inclement weather during the rainy season.

© Mikkel Frost

© Mikkel Frost
Children’s Home of the Future by CEBRA, Kerteminde, Denmark
Children’s Home of the Future is made up of one, sprawling structure, but it is carefully designed to appear otherwise. As with the Peel Youth Village, this is a residence for children and teenagers in need, and an experiment in social engineering. Yet similar to GRAD arkitekter’s House for Children, the structure appears to be several separate buildings, each resembling a traditional house. This approach fosters a sense of independence for the children in the home, while developing communities on a granular level, envisioning each unit as a tight-knit household.

© Urko Sanchez Architects

© Urko Sanchez Architects

© Urko Sanchez Architects
SOS Children’s Village in Djibouti by Urko Sanchez Architects, Tadjoura, Djibouti
The Children’s Village in Tadjoura is similar in concept to the Children’s Home of the Future and Peel Youth Village, but closer to the scale of an actual village, designed exclusively for children. Inspired by the medinas of North Africa, the project is comprised of many buildings, courtyards, and gardens, and riddled with alleyways and pedestrian roads. Unlike traditional medinas, however, this dynamic environment is carefully planned. Designed as a patchwork of public and private spaces, the project creates conditions for security, community, privacy and protection from extreme heat. The village’s design respects local architectural practices, as well, distilling traditional forms into minimal yet playful interpretations. The SOS Children’s Village demonstrates how tradition and innovation can meet to address important issues with beautiful solutions. The project is also proof that children’s architecture, while fun, can be very mature.









