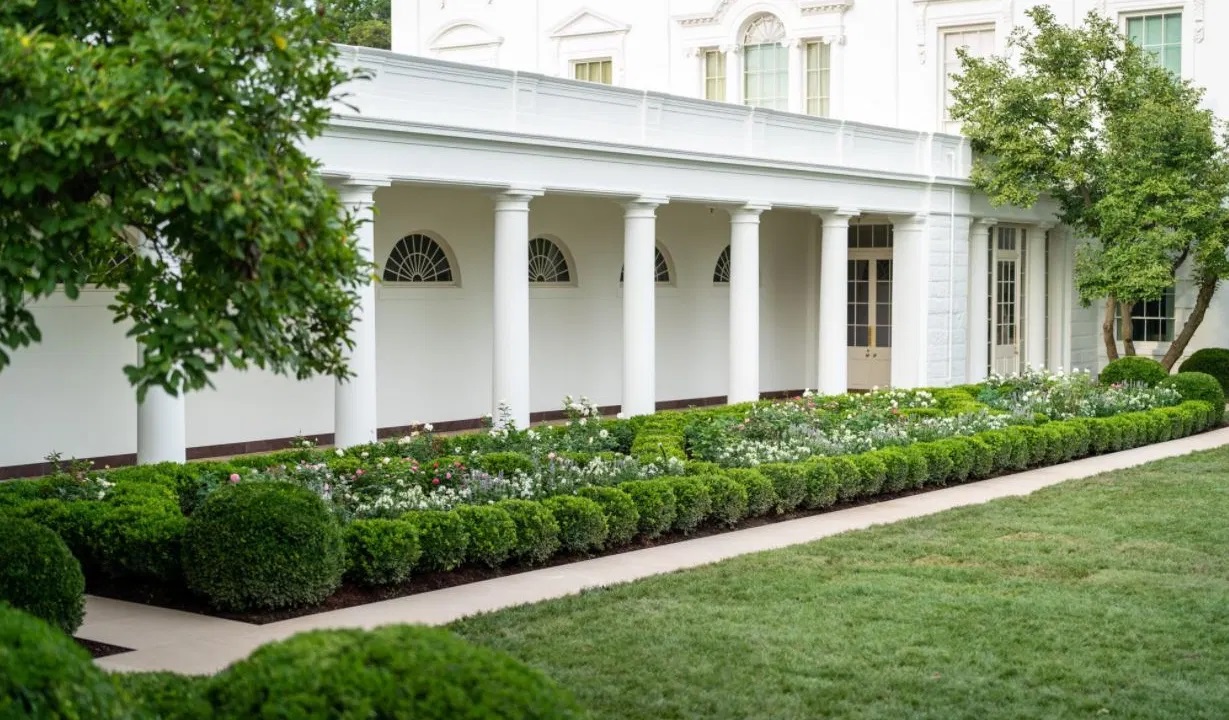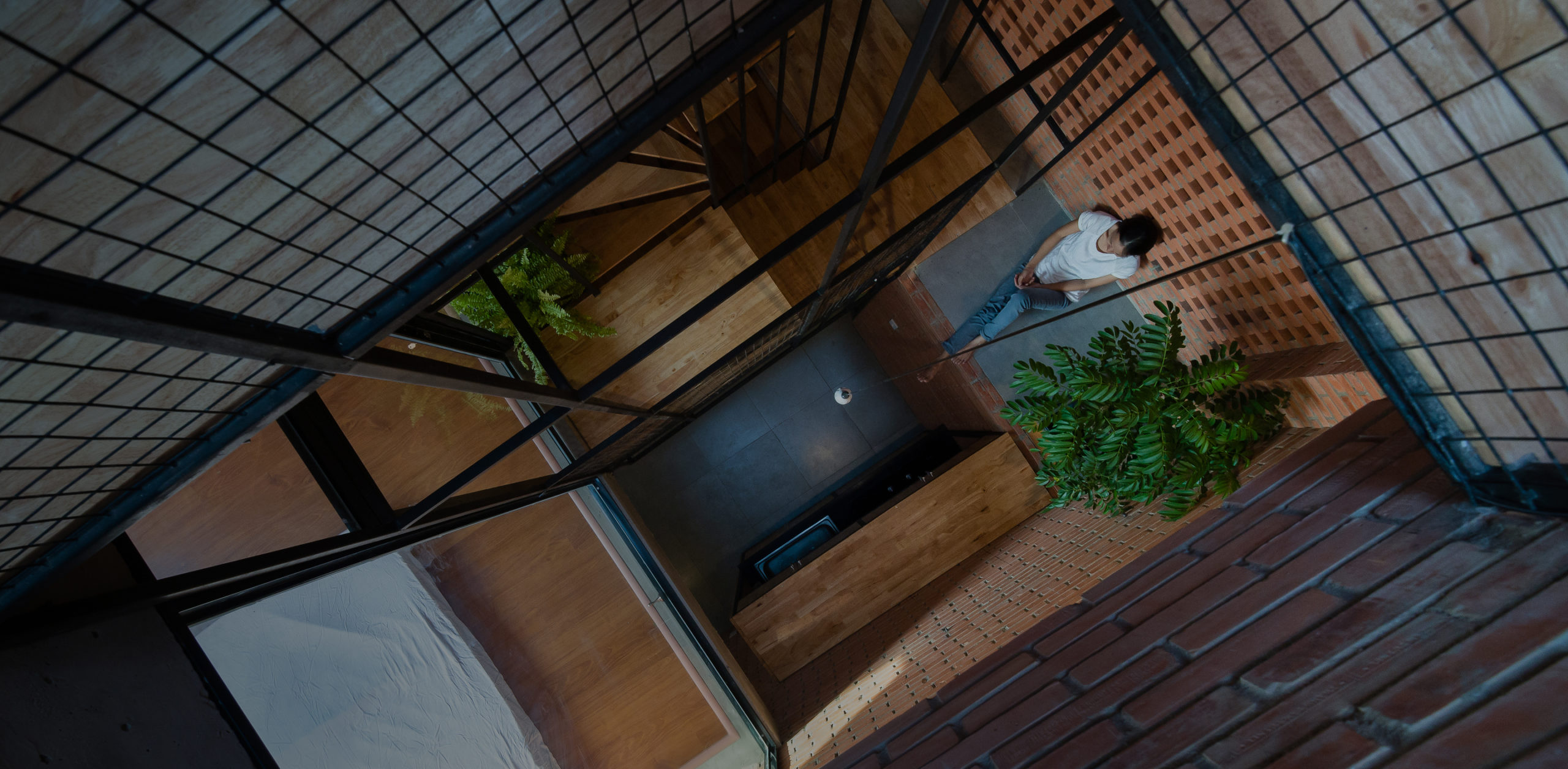Architects: Showcase your next project through Architizer and sign up for our inspirational newsletter.
The following affordable housing projects are unique in their desire to mimic some of the traits found in informal settlements that have developed organically over time. In addition to assuming certain characteristics of vernacular spatial organization in their meandering pathways, agglomeration of cubic forms and unpredictable enclaves of public space, these projects also allow for a degree of flexibility in form and function over time.
They are thus reflective of a kind of ‘ad hoc’ urbanism that both responds to the ways in which people actually use these spaces and enables them to customize the functionality of the buildings themselves. These projects then combine the infrastructural foundations of solutions offered by architects with the unplanned and ‘accidental’ opportunities found in informal settlements.

© Ricardo Bofill Taller de Arquitectura
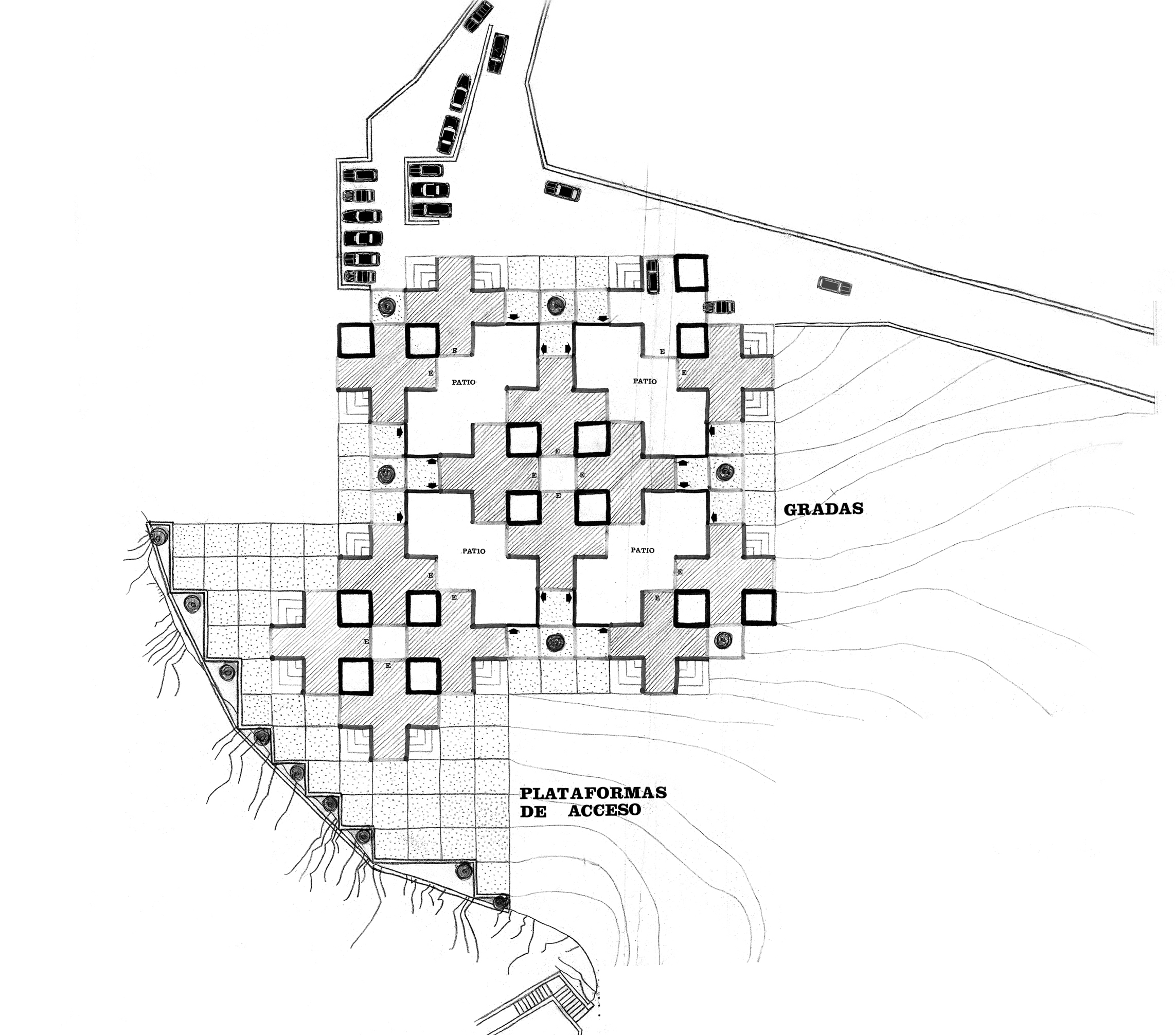
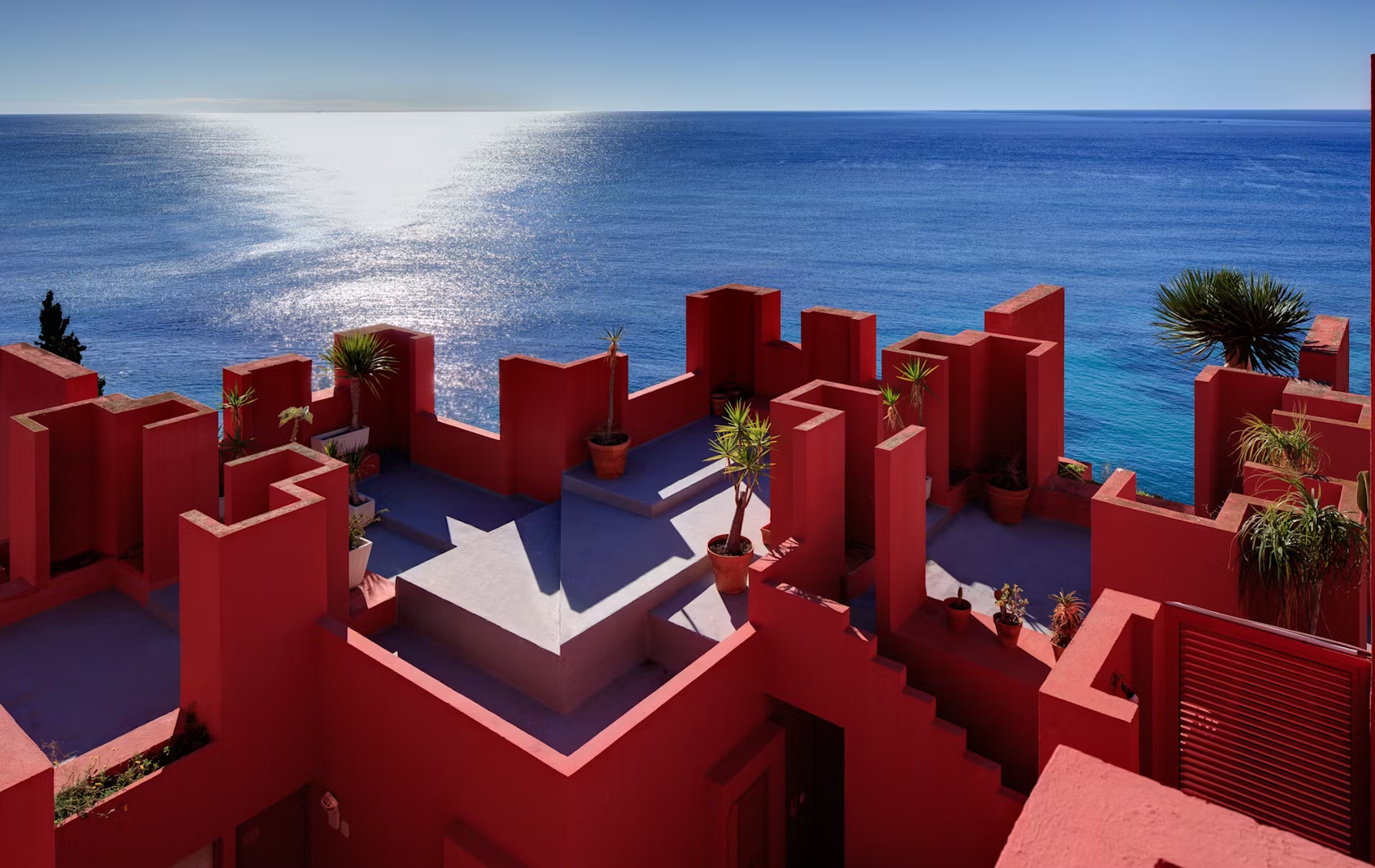
© Ricardo Bofill Taller de Arquitectura

Image via Bored Panda
La Muralla Roja by Ricardo Bofill Taller de Arquitectura, Calp, Spain
This classic project by famed postmodernist Ricardo Bofill reimagines the Mediterranean casbah in light of a social housing program. The building clearly references Arab vernacular architecture in its bold red adobe materials and winding circulation patterns, while adhering to a strict organization based on Greek geometry. The formal makeup also alludes to the principles of constructivism, which emphasized the political potential of exuberant forms tied to a refined social end.
![© IND [Inter National Design]](https://architizer-prod.imgix.net/media/13789929703117700_03.jpg?fit=max&w=1680&q=60&auto=format&auto=compress&cs=strip)
© IND [Inter National Design]
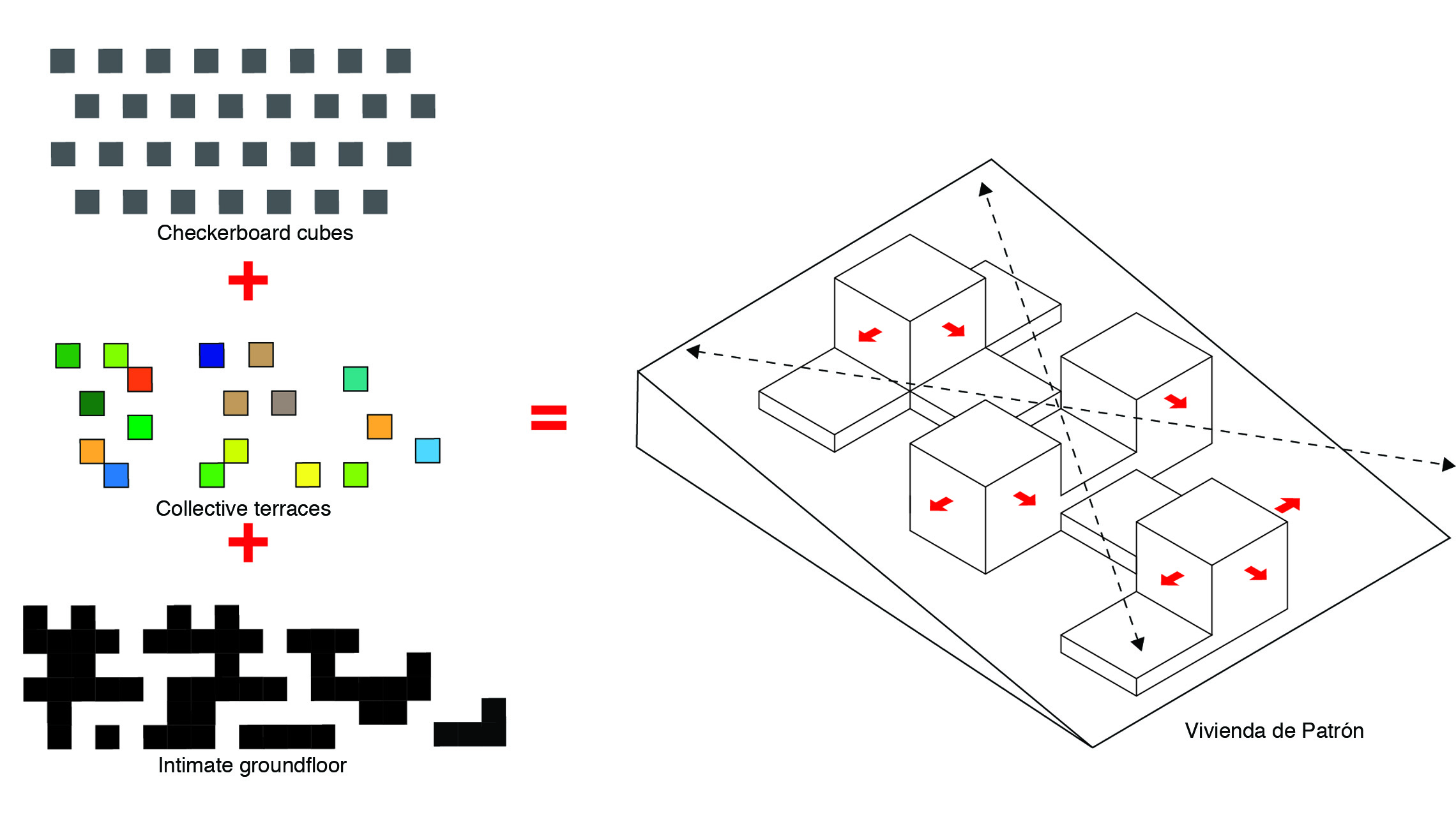
![© IND [Inter National Design]](https://architizer-prod.imgix.net/media/13789929474027700_17.jpg?fit=max&w=1680&q=60&auto=format&auto=compress&cs=strip)
© IND [Inter National Design]
Social Housing in Ceuta by IND [Inter National Design], Ceuta, Spain
This social housing development in the European enclave of Ceuta on the coast of North Africa similarly styles itself after the informal settlements found in the neighboring areas. The project merges the European urbanism of slab block housing with the ad hoc forms of these self-developed settlements. The negative space created by the public terraces in the site’s section recalls the shifting spatial arrangements of informal settlements.

© Johan Fowelin
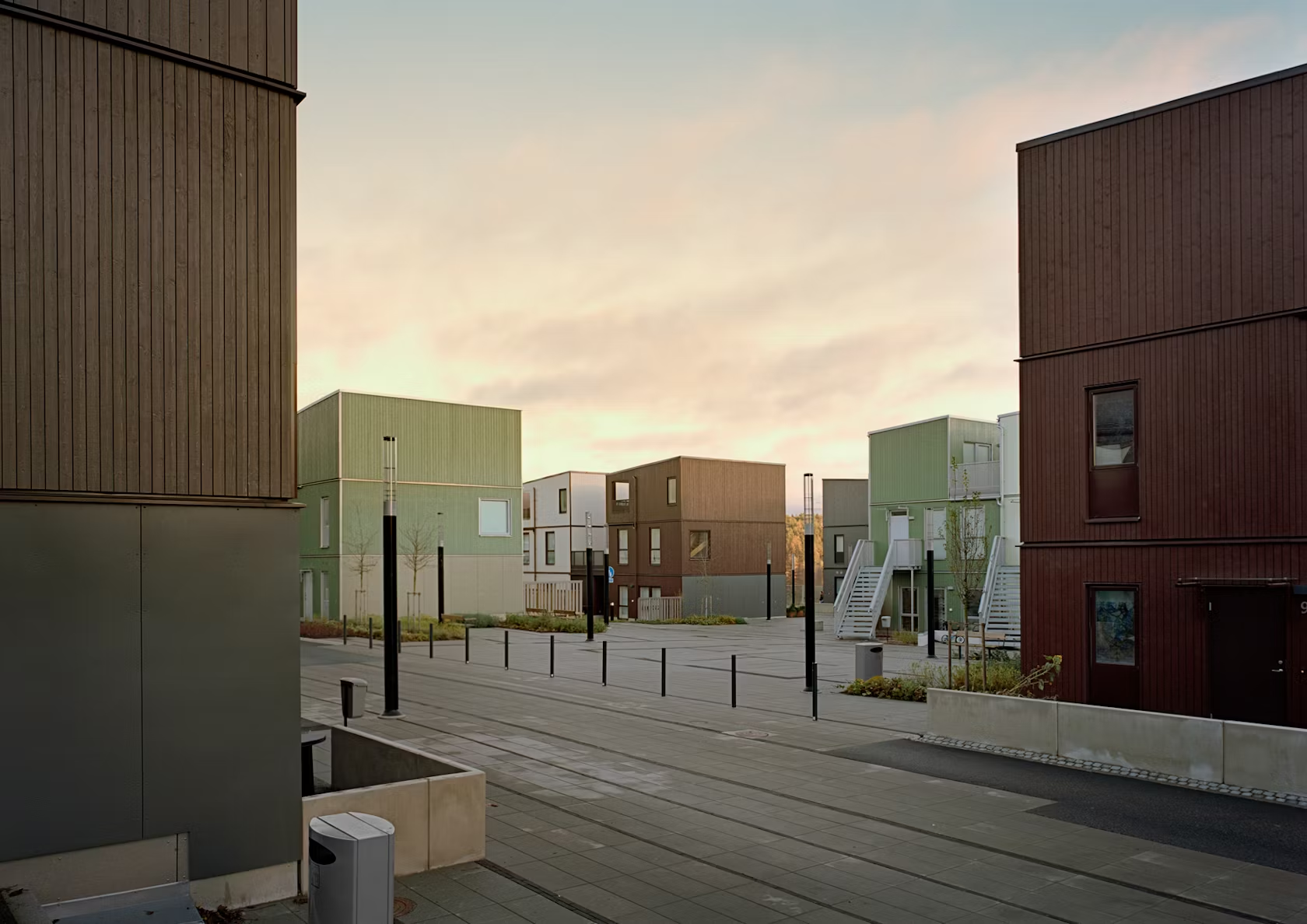
© Johan Fowelin
Fittja Terraces by Kjellander + Sjoberg, Stockholm, Sweden
Far away from the Mediterranean climes of the previous two projects, this Swedish social housing project in a neighborhood with a significant existing stock of these developments organizes itself around three distinct types of areas: town center, open meadow and interconnecting buildings between the two. The open public spaces and pedestrian pathways chop up monotonous sight-lines and leave space for future growth.
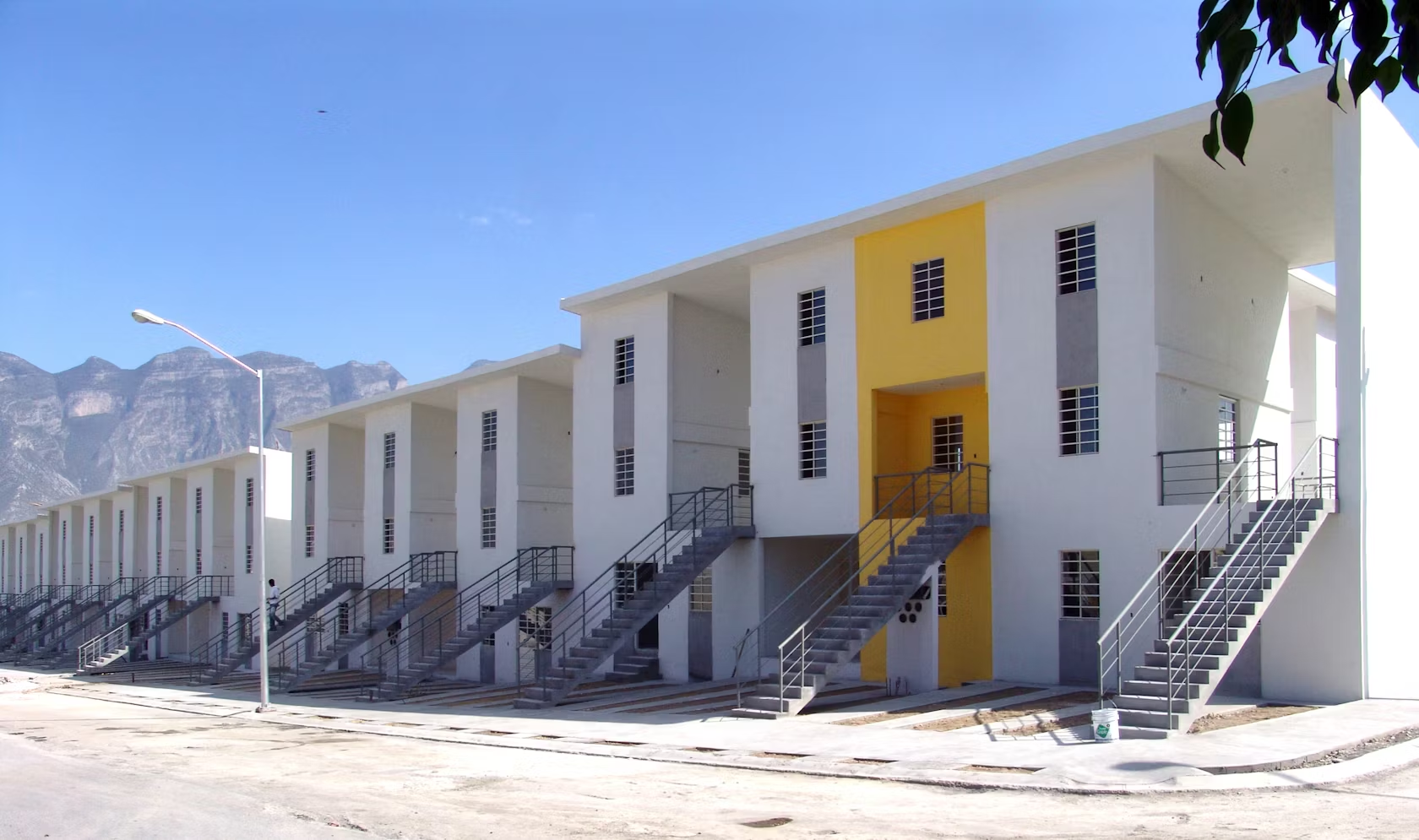
© ELEMENTAL S.A.

© ELEMENTAL S.A.
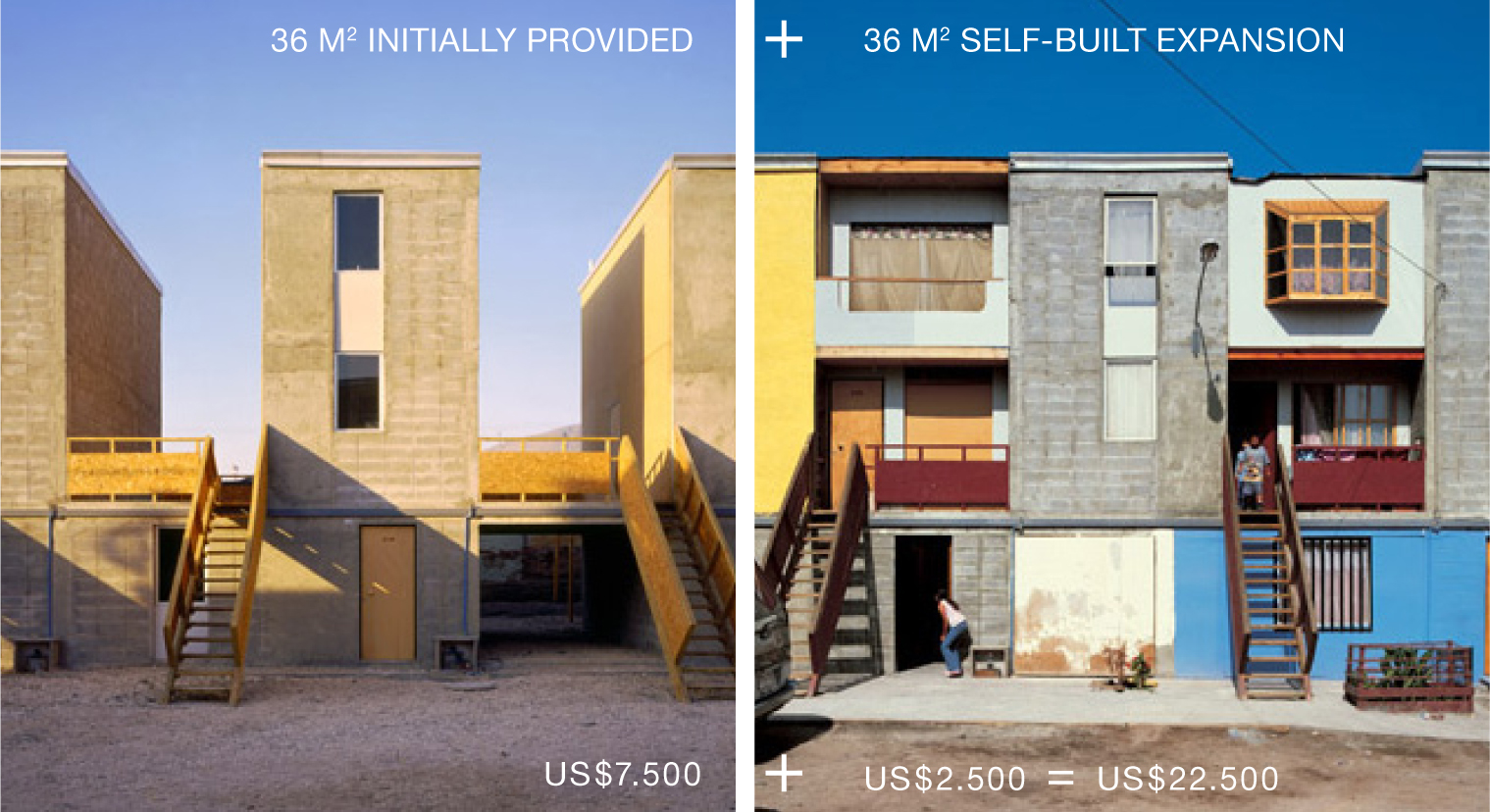
Social Housing by Aravena / Elemental S.A., Monterrey, Mexico
This Mexican social housing project by Pritzker Prize-winning architect Alejandro Aravena continues the firm’s commitment to experimental yet sensitive approaches to housing solutions. The project is a single continuous building with a single-family home on the ground floor and apartments on the second and third floors. There are a number of porous openings occurring along the units, which allow the residents and owners to expand upon the home as their needs change. This approach has been successful in the past, with the additions increasing the value and desirability of the homes.

© Roberto Rijo + arquitectos asociados
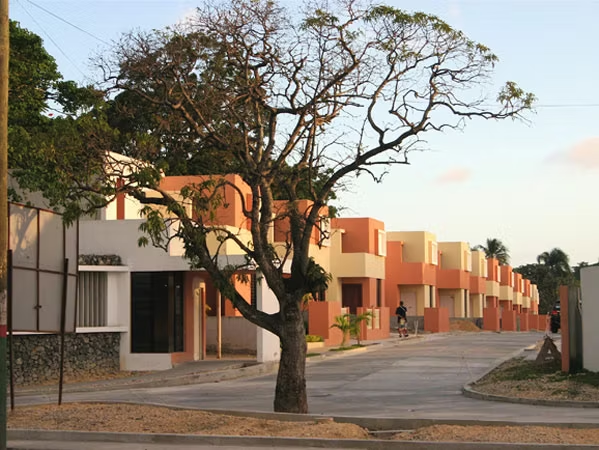
© Roberto Rijo + arquitectos asociados
Acoiris Sur by Robert Rijo + arquitectos asociados, Santo Domingo, Dominican Republic
Set in an area of significant industrial development where informal settlements have popped up to accommodate the growing number of workers, this housing plot seeks to ease the burden of housing for local workers. There are three types of units in the complex contributing to the site’s volumetric diversity of fragmented spaces along the main artery.

© Pepu Segura

© Pepu Segura
Figueras Social Housing by Miralles Tagliabue EMBT, Figueras, Spain
This urban housing intervention features a notched façade of chain link enclosures surrounding a series of differently sized apartments. The uneven topography of the roofline and public spaces introduce informal spatial properties to the site.

© 5468796 Architecture
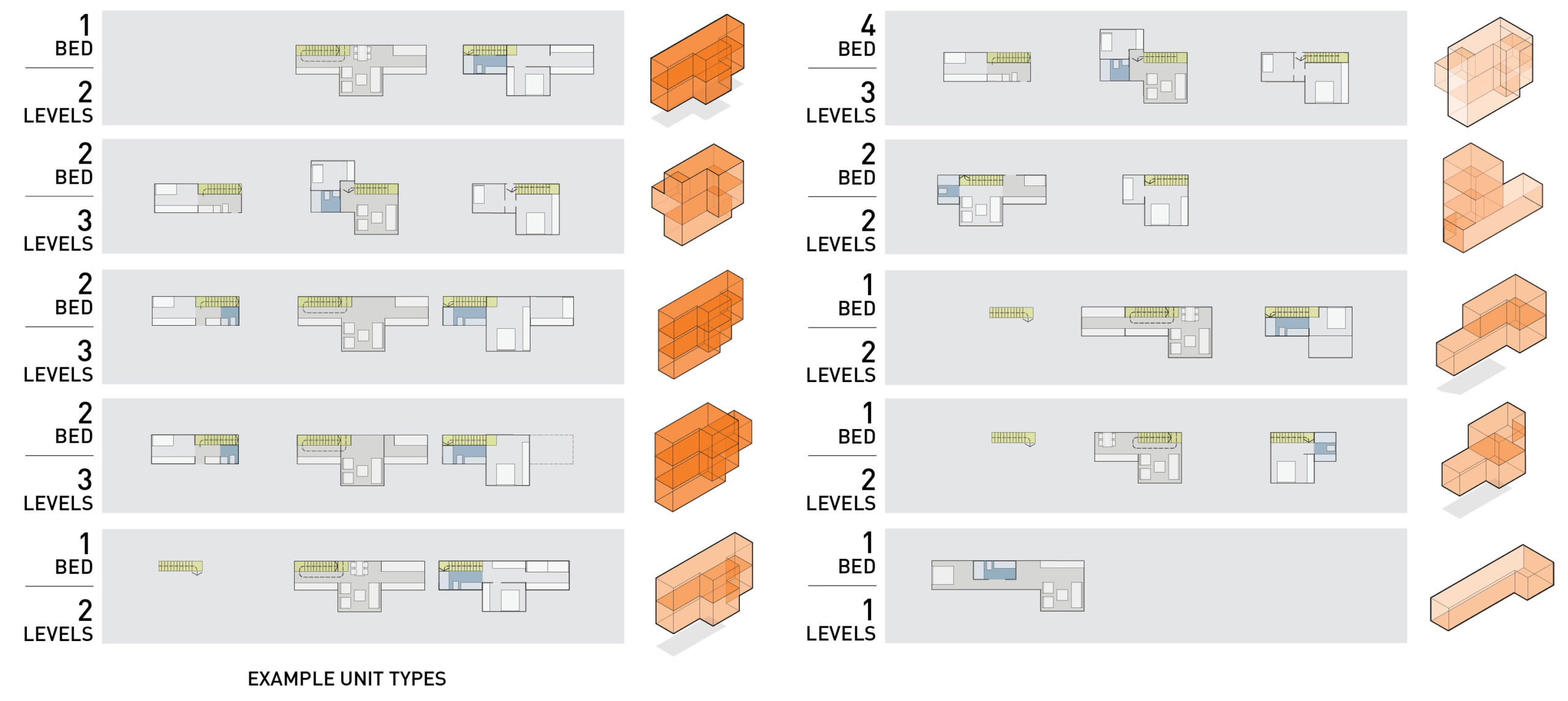
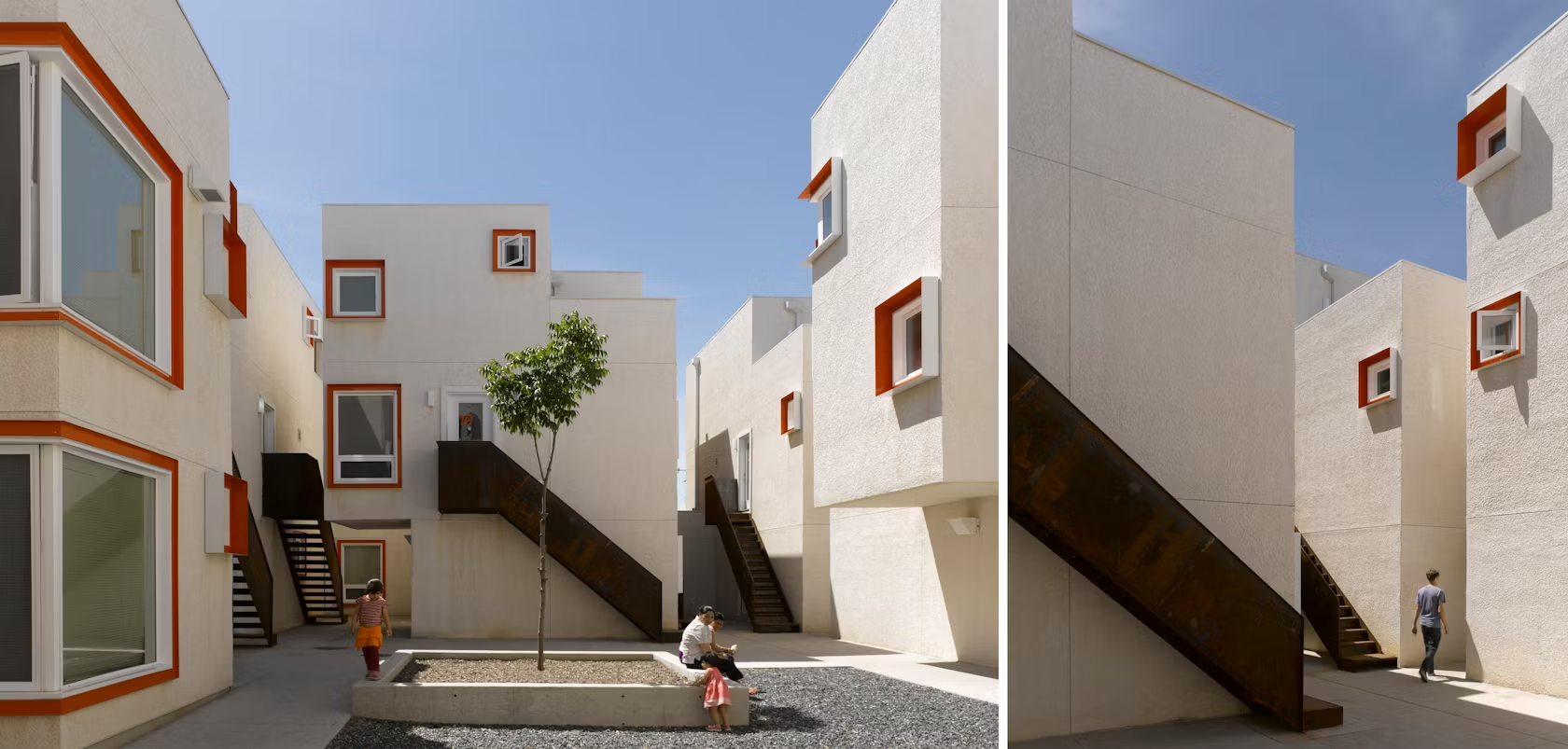
© 5468796 Architecture
Centre Village by 5468796 Architects, Winnipeg, Canada
Though this award-winning project in Canada was meant to improve social life for an economically depressed neighborhood, the area has been plagued by issues since opening (though the architects have launched a fierce defense in response to recent criticisms). The through-street and courtyards, intended to engender community and safety have in fact been a magnet for alcohol and drug use. This project, admirable in its aims, is a cautionary tale of informal-inspired housing projects.
Architects: Showcase your next project through Architizer and sign up for our inspirational newsletter.






