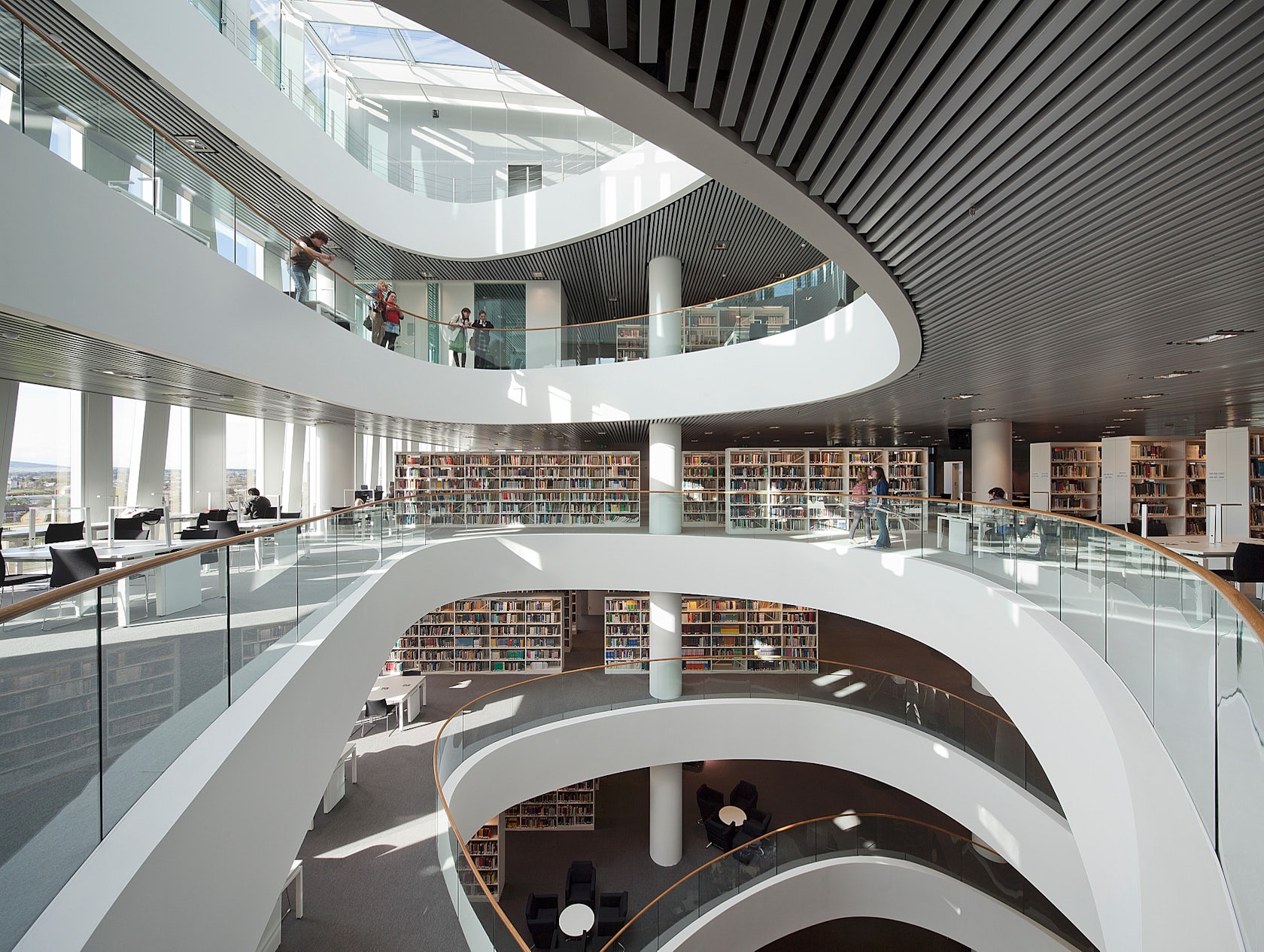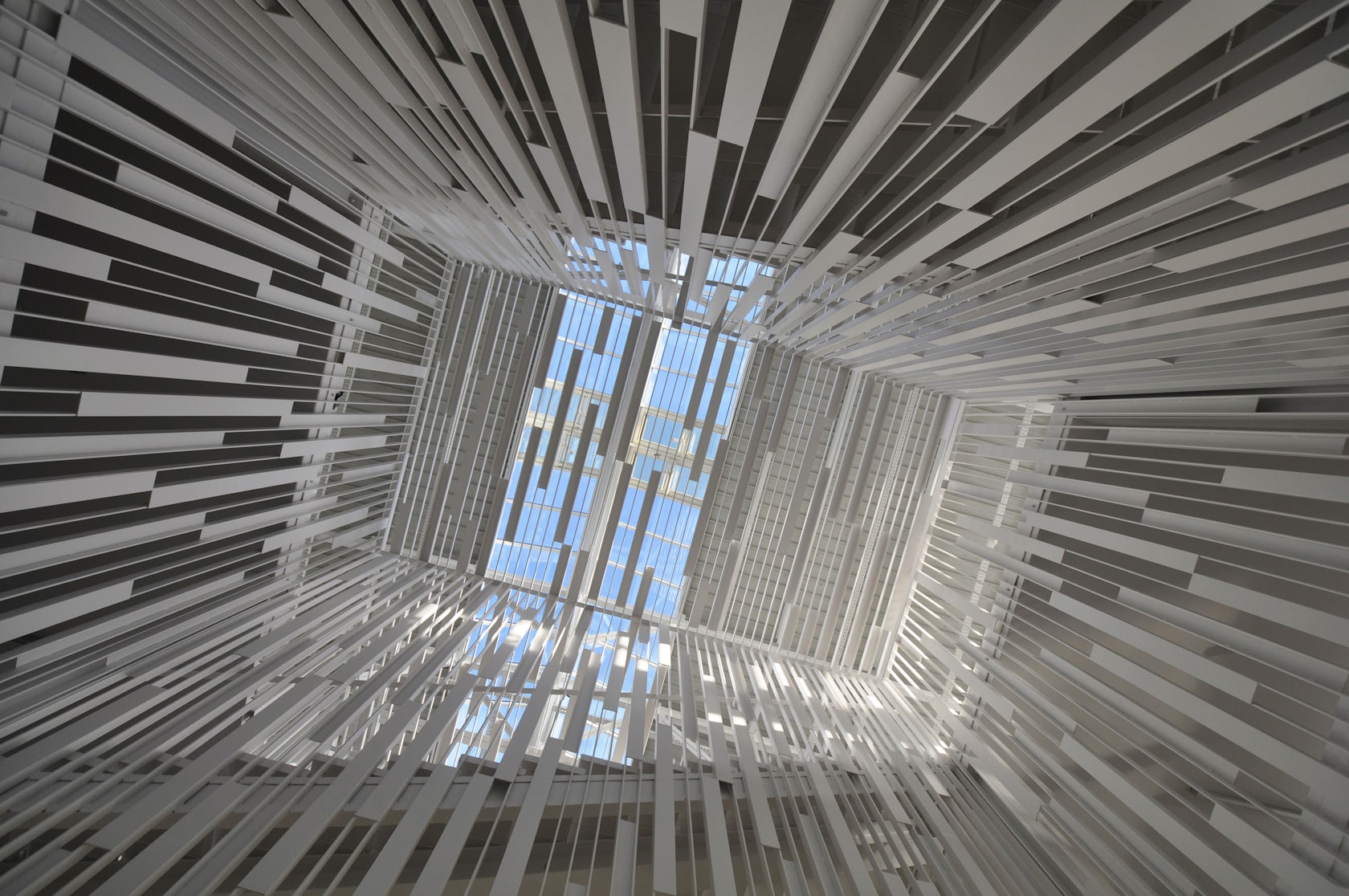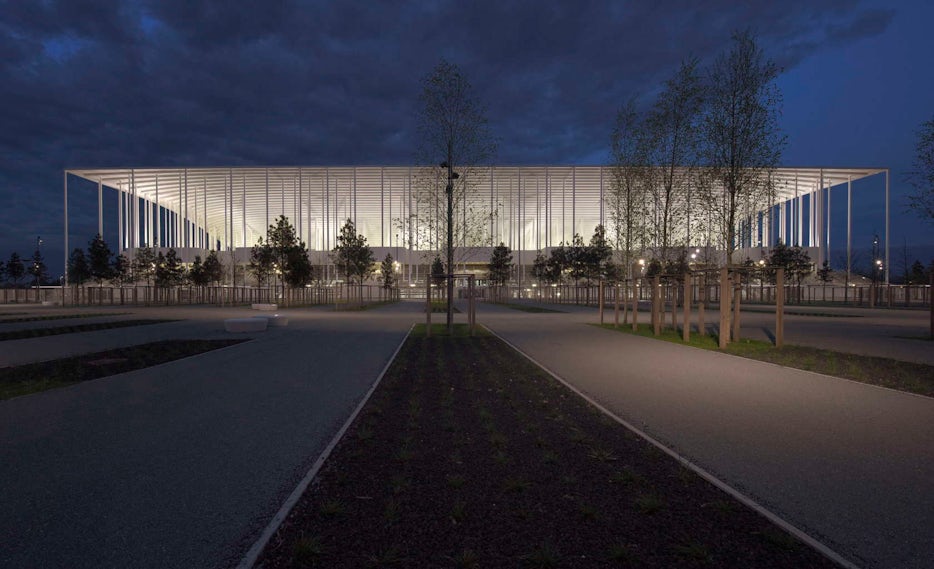Browse the Architizer Jobs Board and apply for architecture and design positions at some of the world’s best firms. Click here to sign up for our Jobs Newsletter.
The power of the atrium lies in its ability to shift architectural scales and dwarf the viewer, creating continuity between otherwise separate spaces. It can define the interior architecture of a building or it can be a hidden space of tranquility that is invisible from the exterior. While each one of the atriums in this collection varies greatly in scale and purpose, they all serve specific functions and draw the viewer’s attention to the beauty of the structure.
In educational buildings the atrium can serve as a centralized, open area that connects people using the building and lets light into the center of each floor. In many of these buildings the floors are large enough that they could feel oppressive if it were not for the central point of the atrium, breaking up the floor plan, and creating smaller, more manageable layouts that can be navigated easily.
The atrium is often used in smaller commercial and residential projects as an elegant and dramatic way to incorporate vertical circulation at the center of the building. It creates a central point that draws each floor of the building together and allows light to filter through the entire structure.

© schmidt hammer lassen architects

© schmidt hammer lassen architects

© schmidt hammer lassen architects
University of Aberdeen New Library by schmidt hammer lassen architects, Aberdeen, United Kingdom
The large open atrium in the library brings a sense of fluidity to the building because of the rotation of the atrium’s shape and its movement from the center to the edge of the building from the first floor to the upper stories.


© Momo Estudio

© Momo Estudio
Sinuous Building by Momo Estudio, Sant Joan d’Alacant, Spain
The Sinuous Building uses two atriums with translucent walls to bring light into the living areas, creating rounded curving walls and hallways that alter your perception of typical living quarters.

© Joel Sanders Architect

© Joel Sanders Architect

© Joel Sanders Architect
NYU Bobst Library Pixel Veil by Joel Sanders Architect, New York, N.Y., United States
The Pixel Veil in Bobst Library creates vertical continuity in the atrium, which takes up a large part of each level’s floor plan. The veil also provides further security for the students and faculty walking along the catwalk on all sides of the atrium.

© Saucier+Perrotte Architectes

© Saucier+Perrotte Architectes
Anne-Marie Edward Science Building at John Abbott College by Saucier + Perrotte architectes, Sainte-Anne-de-Bellevue, Canada
The Anne-Marie Edward Science Building uses sharp angles and bright colors to create a visually stimulating and busy atrium. Partially visible from the exterior, the atrium serves as a midpoint between the two wings of the building and a public meeting space.

© CEBRA

© Mikkel Frost

© CEBRA
Grundfos Dormitory by CEBRA, Aarhus, Denmark
Almost like an optical illusion, the Grundfos Dormitory uses mirrored railings around the atrium to create a seemingly infinite expansion of hallways.

© Bigoni-Moretmard Architectes

© Bigoni-Moretmard Architectes
Rouen Convention Center by Bigoni-Moretmard Architectes, Rouen, France
The Rouen Convention Center’s veiled stairway and atrium bring added safety through natural surveillance and a central point of interest to the building. It brings light from the skylights to all floors of the building and at night acts as a lantern below the skylight.

© Dan Poyourow

© Dan Poyourow

© Dan Poyourow
Ford’s Theatre Society Center for Education and Leadership by Martinez+Johnson Architecture, Washington, D.C., United States
The spiraling atrium creates a centralized and open space for movement and viewing of exhibition installations. It is a creative way to bring together all of the education and exhibition spaces in the former office building that would have otherwise created separation between each floor of programming.
Browse the Architizer Jobs Board and apply for architecture and design positions at some of the world’s best firms. Click here to sign up for our Jobs Newsletter.









