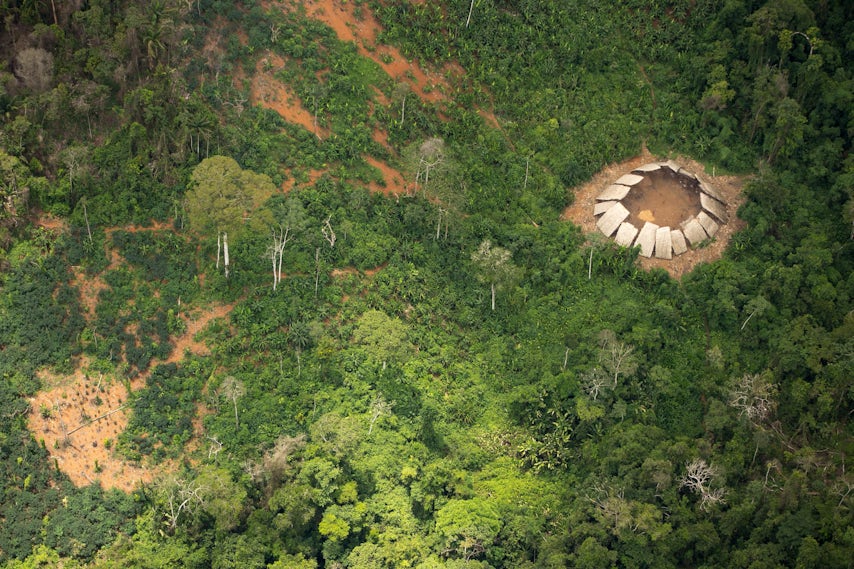Architects: Want to have your project featured? Showcase your work by uploading projects to Architizer and sign up for our inspirational newsletters.
The Oxford English Dictionary defines hygge as “a quality of coziness and comfortable conviviality that engenders a feeling of contentment or wellbeing (regarded as a defining characteristic of Danish culture).” First documented in 18th-century Denmark, how has such a locally and culturally specific term exploded into international and colloquial usage? Hygge has caused a fuss on social and popular media because really, it can be anything that is cozy and not emotionally overwhelming: dinner with your friends, wool socks, whatever! After all, what galvanizes social media more than a picturesque wellness trend coupled by scented candles and a piping hot tea?
The projects that will follow are diverse and vary in the ways that they embody hygge. For many, the architects and clients have designated hygge as an official intention of the project. In other instances, we have denoted projects as hygge based on their tendencies towards communal space, togetherness and serenity.
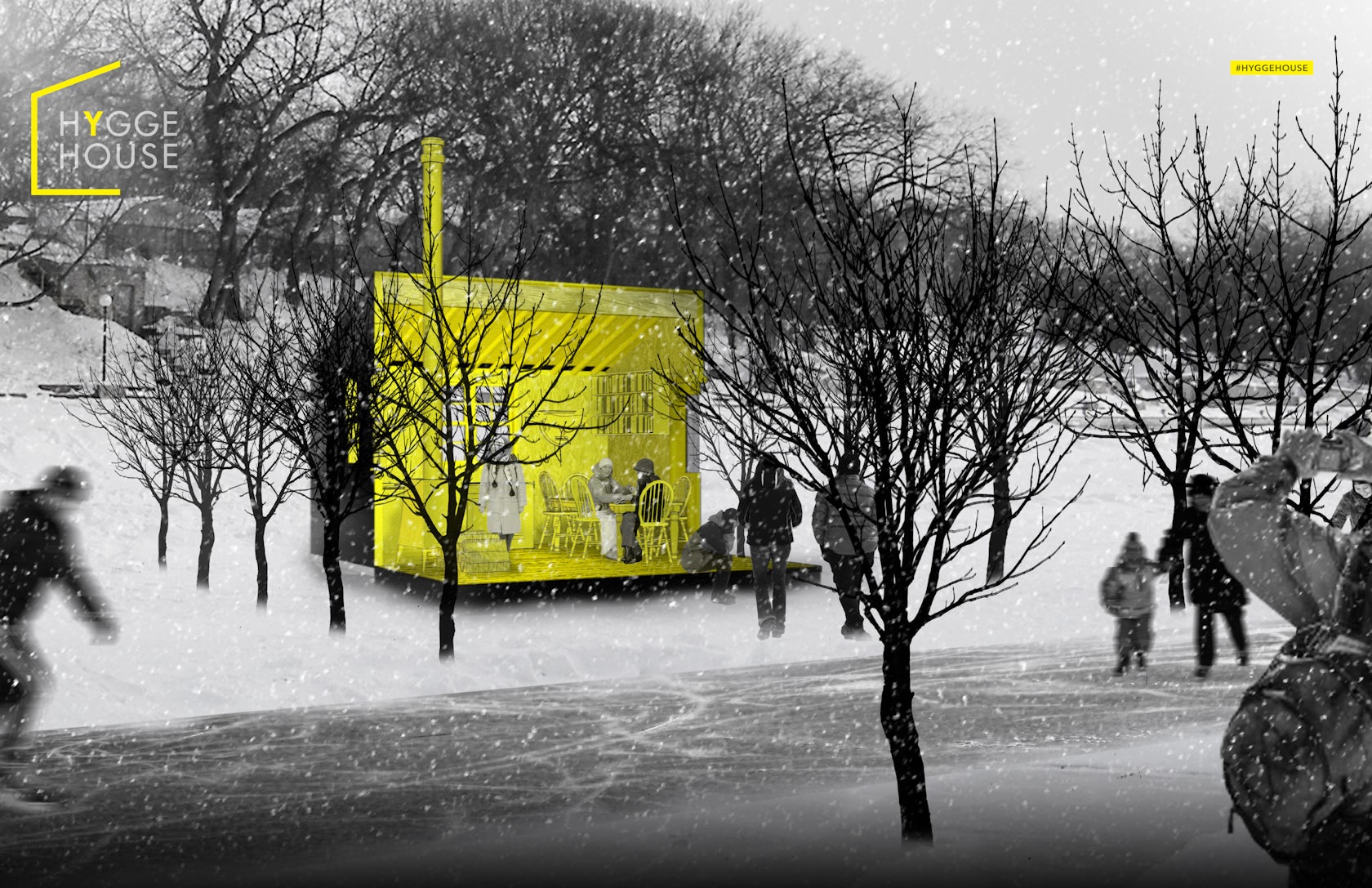
© PIKE Projects
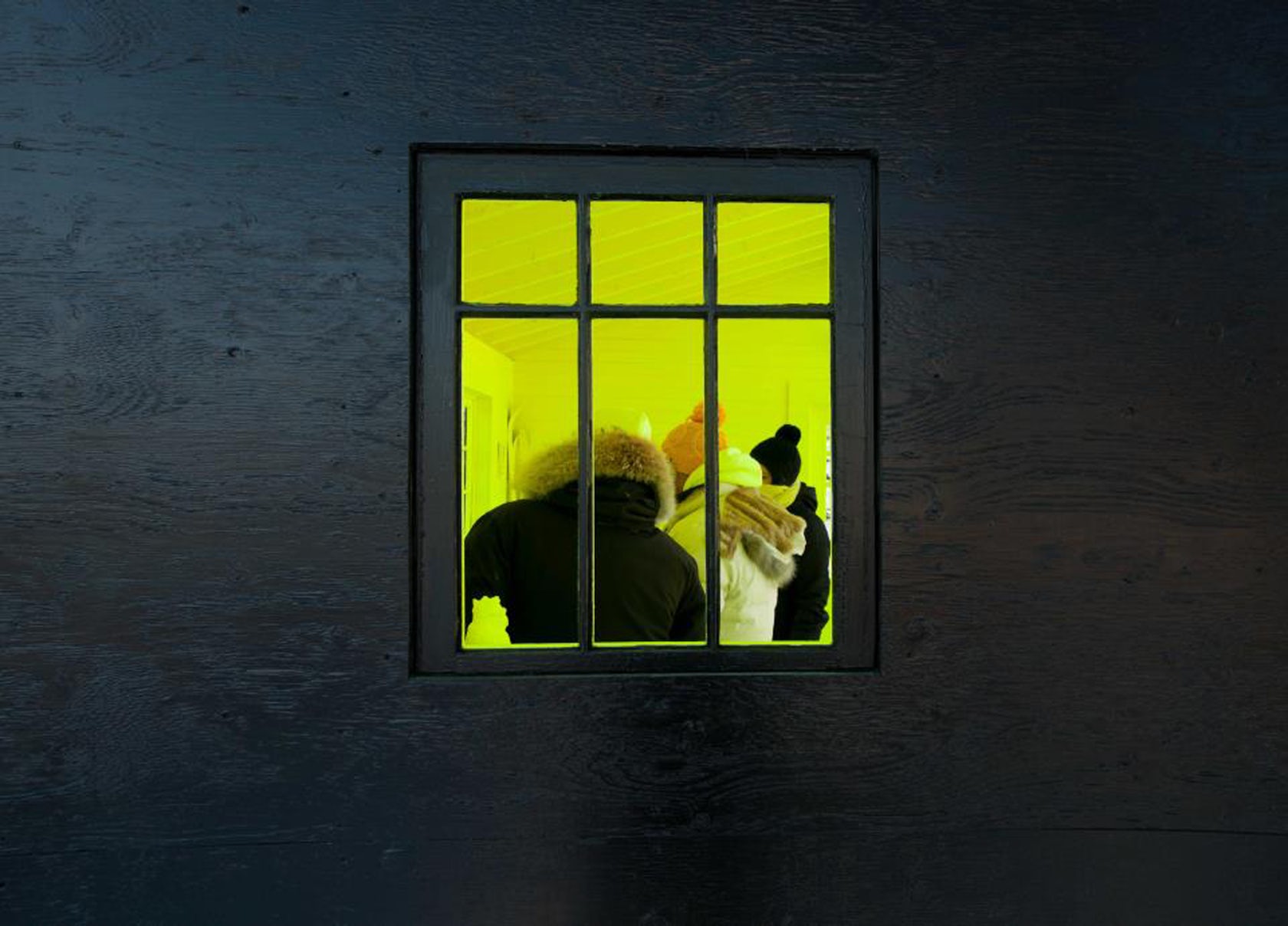
© PIKE Projects
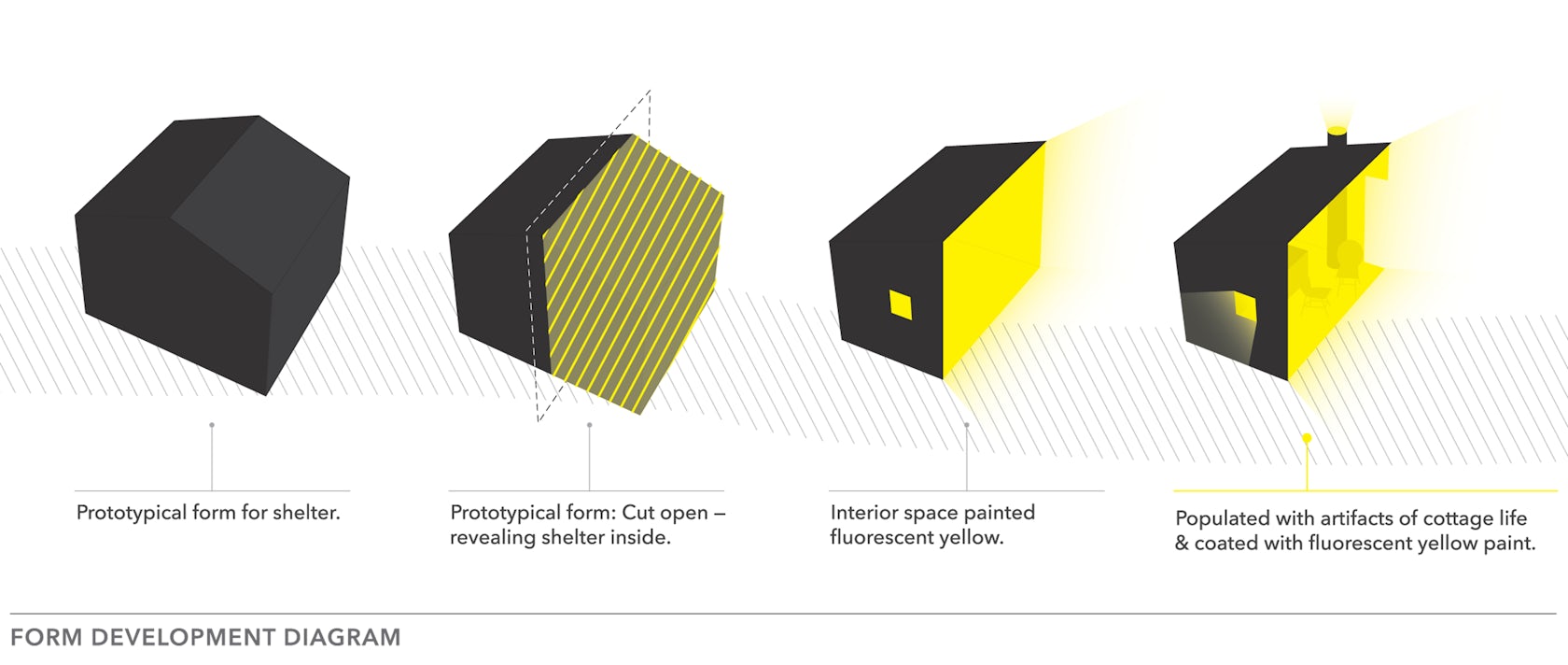
© PIKE Projects
Hygge House by PIKE Projects, Winnipeg, Canada
Hygge House was built to reproduce one of the most cherished symbols of Canadian winters: a cottage in the wilderness. The whole interior is painted fluorescent yellow in order to create a warm, inviting and cozy space that shelters visitors from the wind. PIKE Projects carves out hygge in the frigid Canadian north by creating a simple place for togetherness.
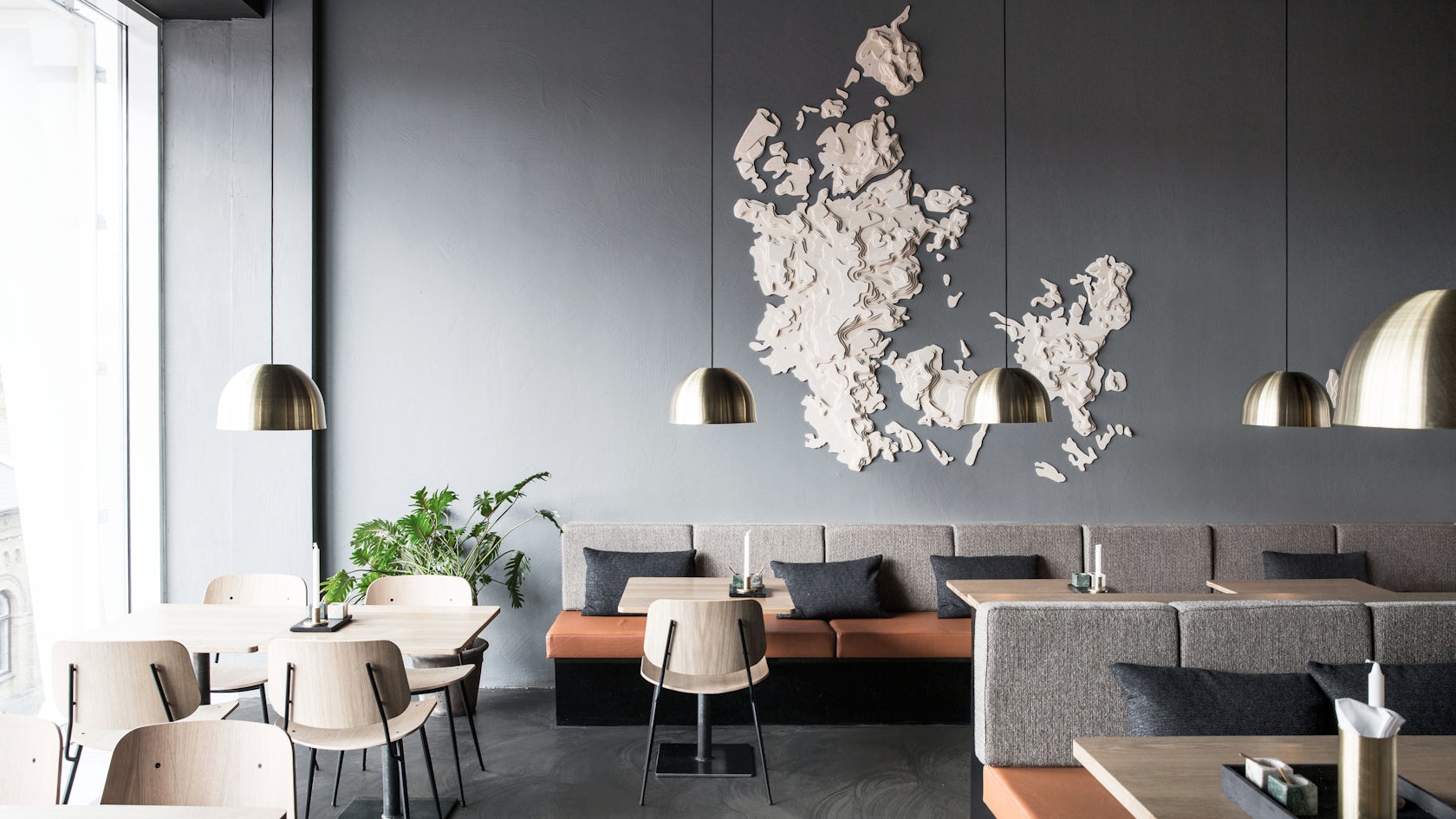
© Johannes Torpe Studios
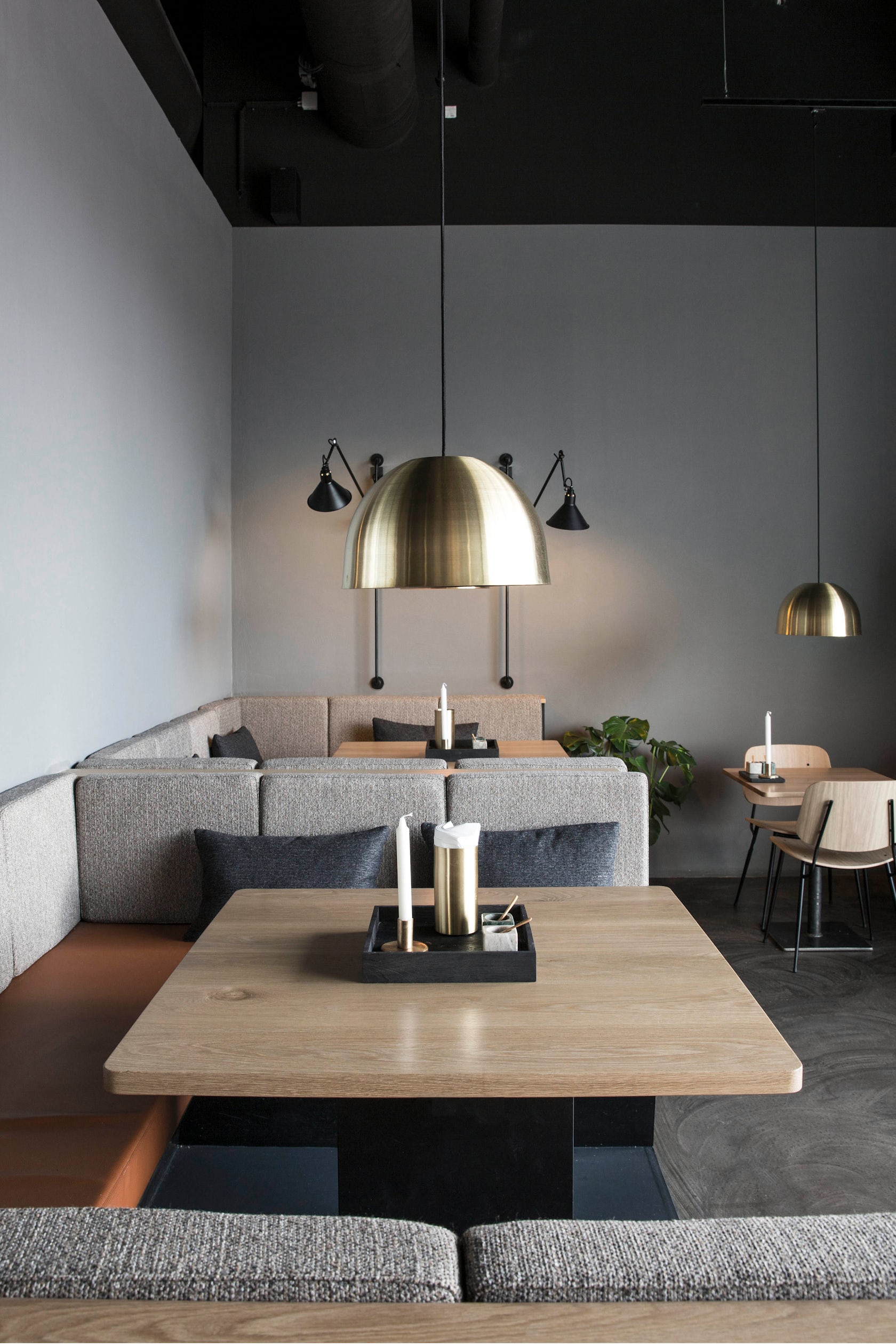
© Johannes Torpe Studios
F&B Concept for Palæo – Primal Gastonomi’ by Johannes Torpe Studios, Copenhagen, Denmark
For this space, the client hoped to evoke a sense of hygge and homeliness in order to entice people to stay, hangout and connect. Johannes Torpe Studios, which seeks to create designs that are playful, magical and welcoming, was the perfect choice. They achieved a feeling of hygge and comfort through the use of natural materials including leather, stone, wood, brass and wool, resulting in an approachable and relaxed ambience.
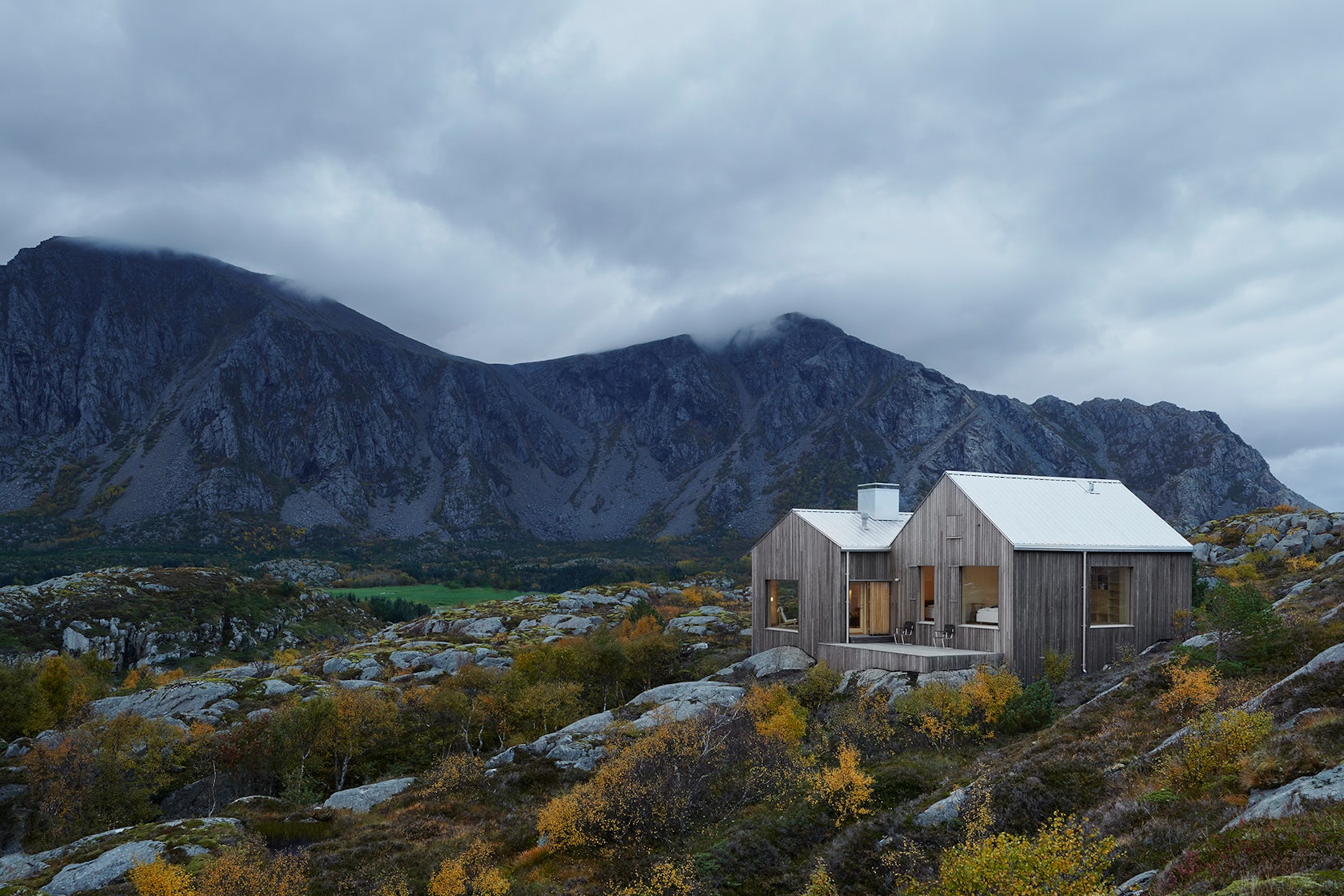
© Kolman Boye Architects
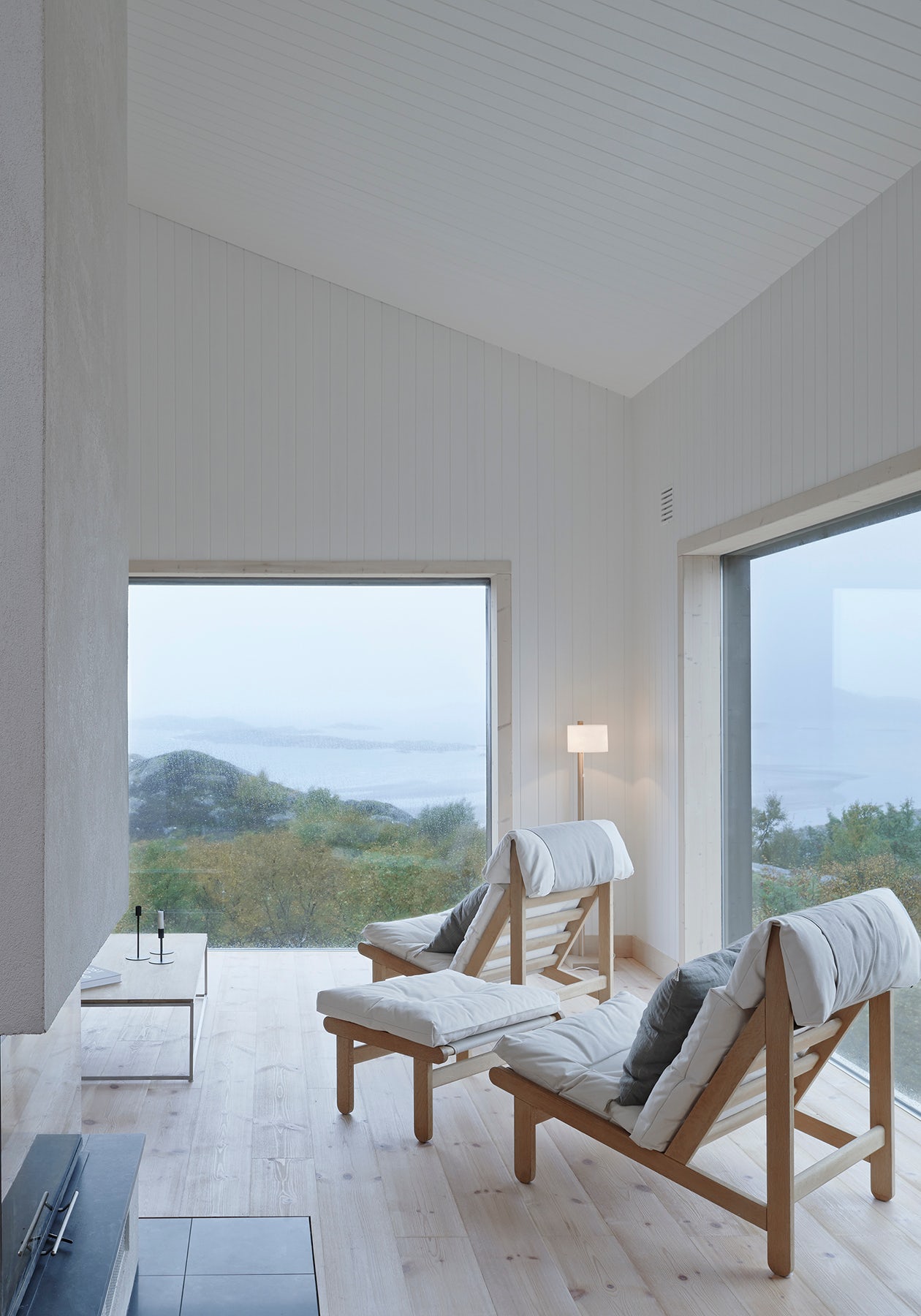
© Kolman Boye Architects
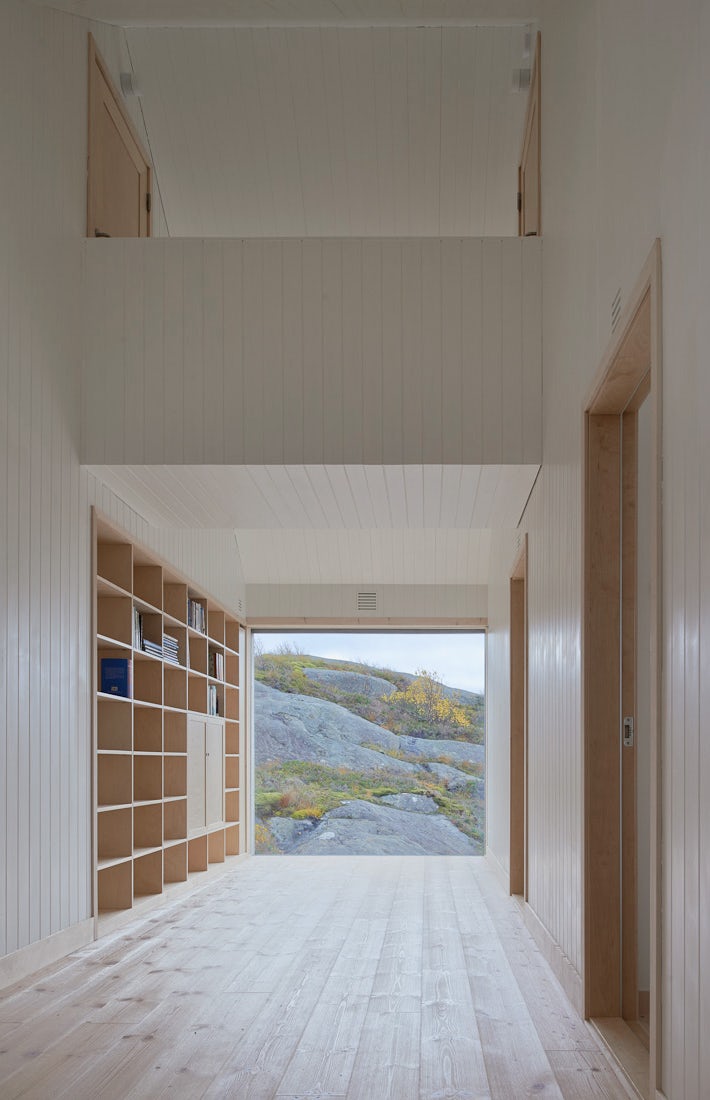
© Kolman Boye Architects
Vega Cottage by Kolman Boye Architects, Gladstad, Norway
Vega Cottage creates peace and warmth in the most unruly of terrain. Surrounded by wild northern landscape and located not far from the polar circle, the house possesses vast panoramas of jagged mountains and the Norwegian Sea.
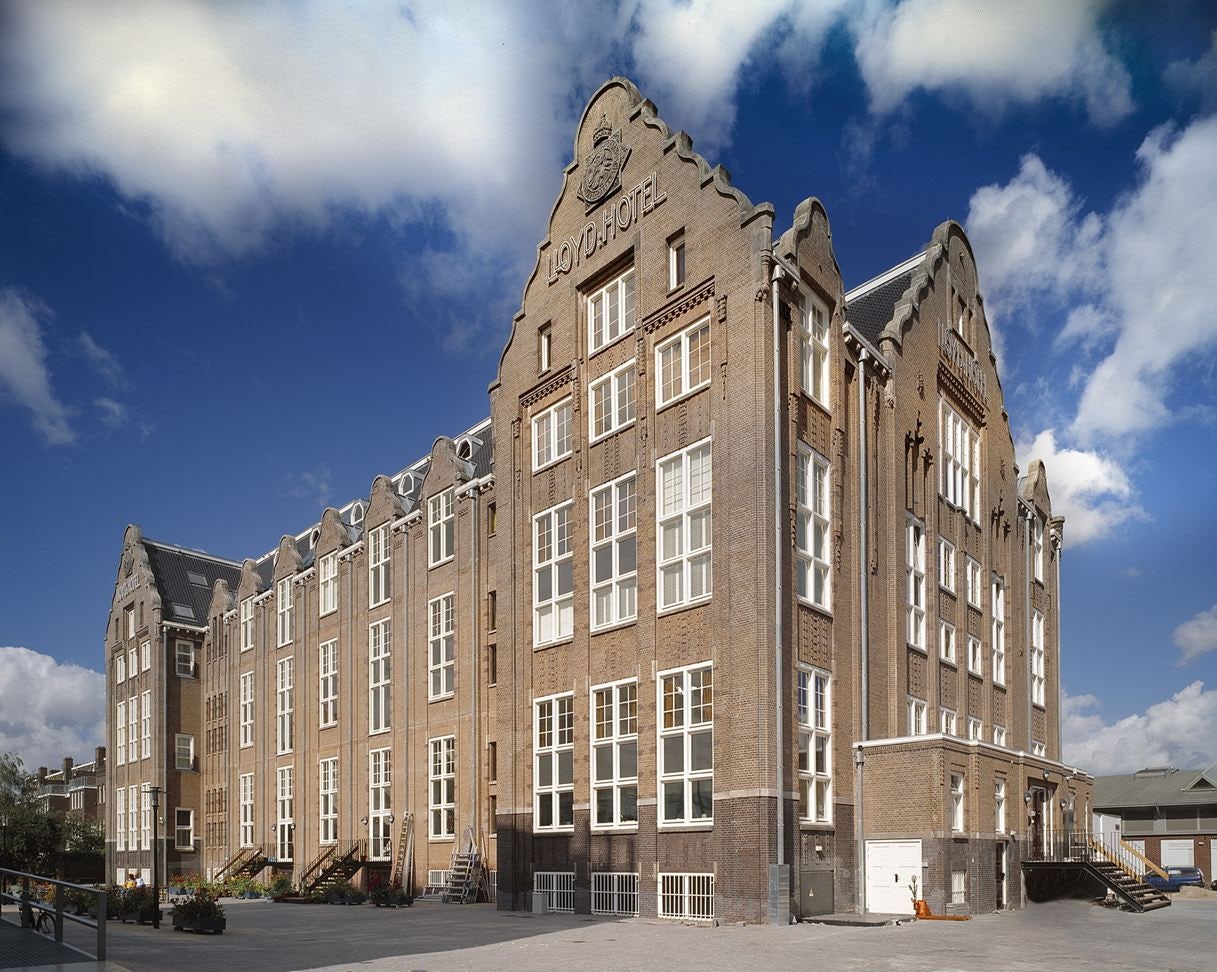
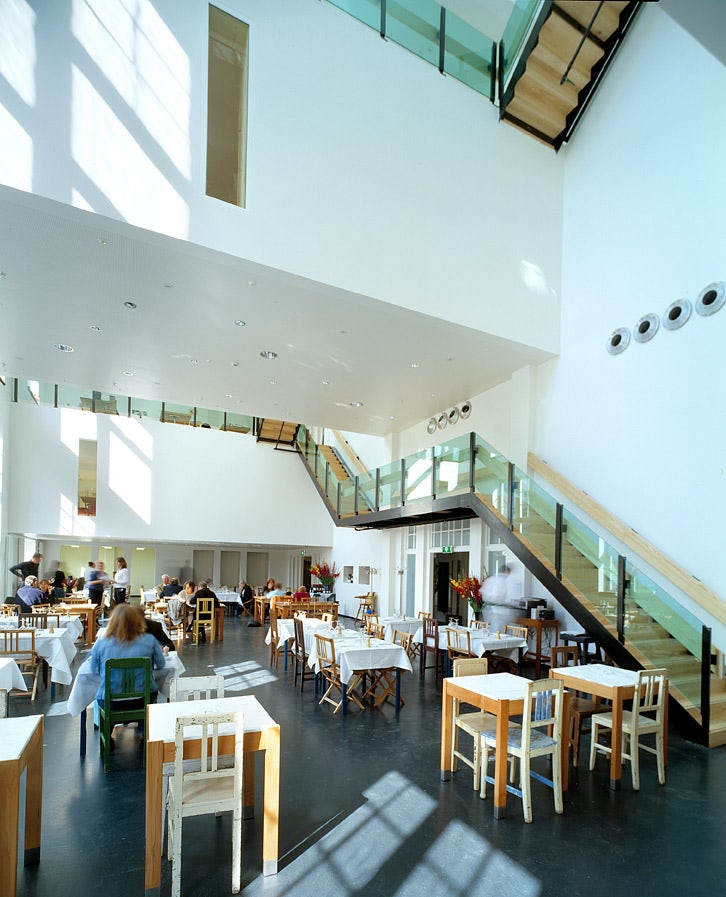
© MVRDV
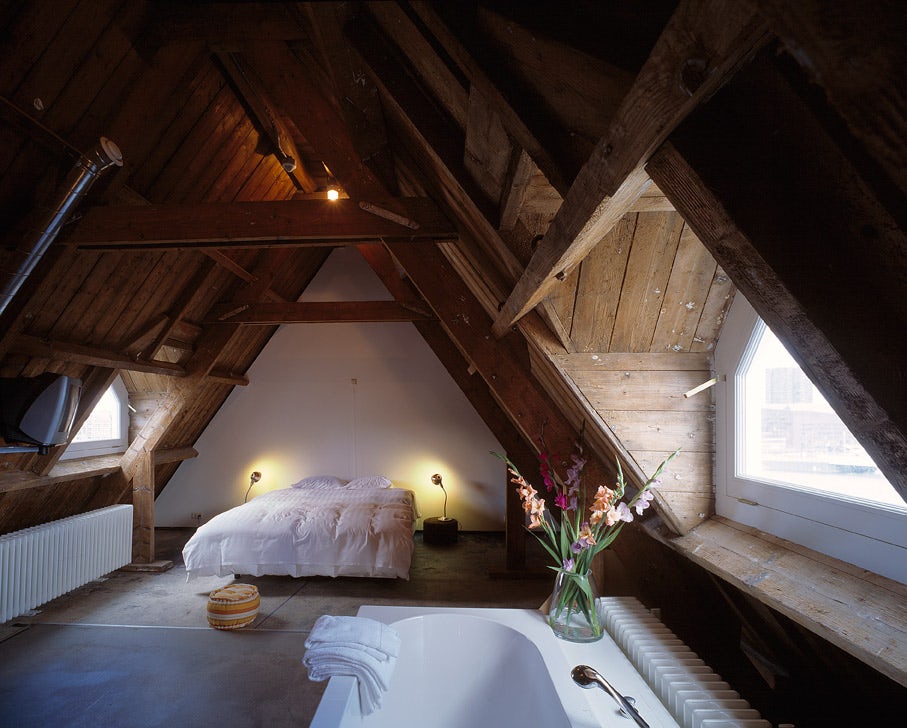
© MVRDV
Lloyd Hotel & Cultural Embassy by MVRDV, Amsterdam, Netherlands
The Lloyd Hotel & Cultural Embassy is a specialty center that links travelers and guests to a network of art and artists in Amsterdam. The building is filled with endless communal spaces and intimate nooks, resulting in an inviting space that embodies hygge through both function and aesthetic.
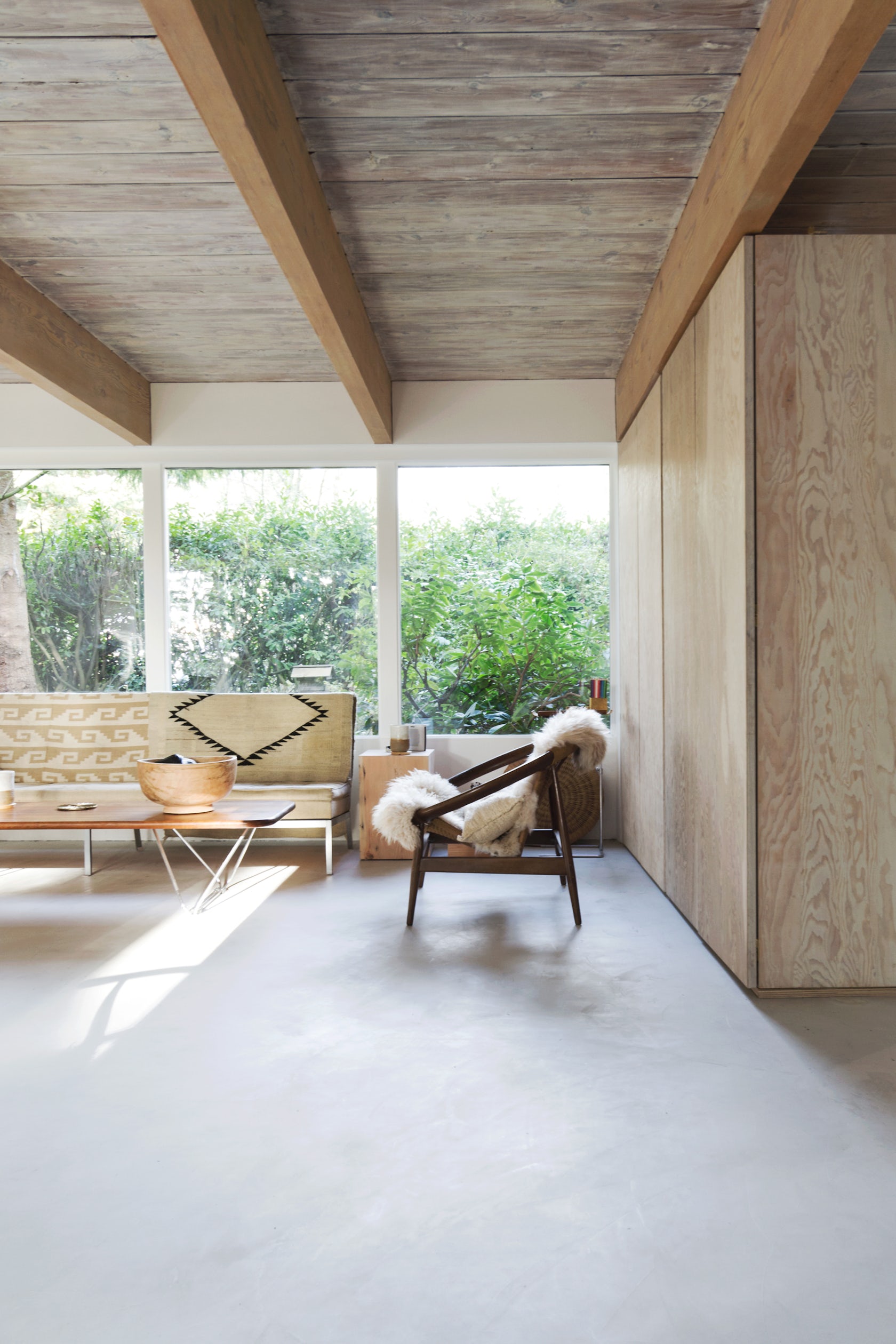
© Scott and Scott Architects
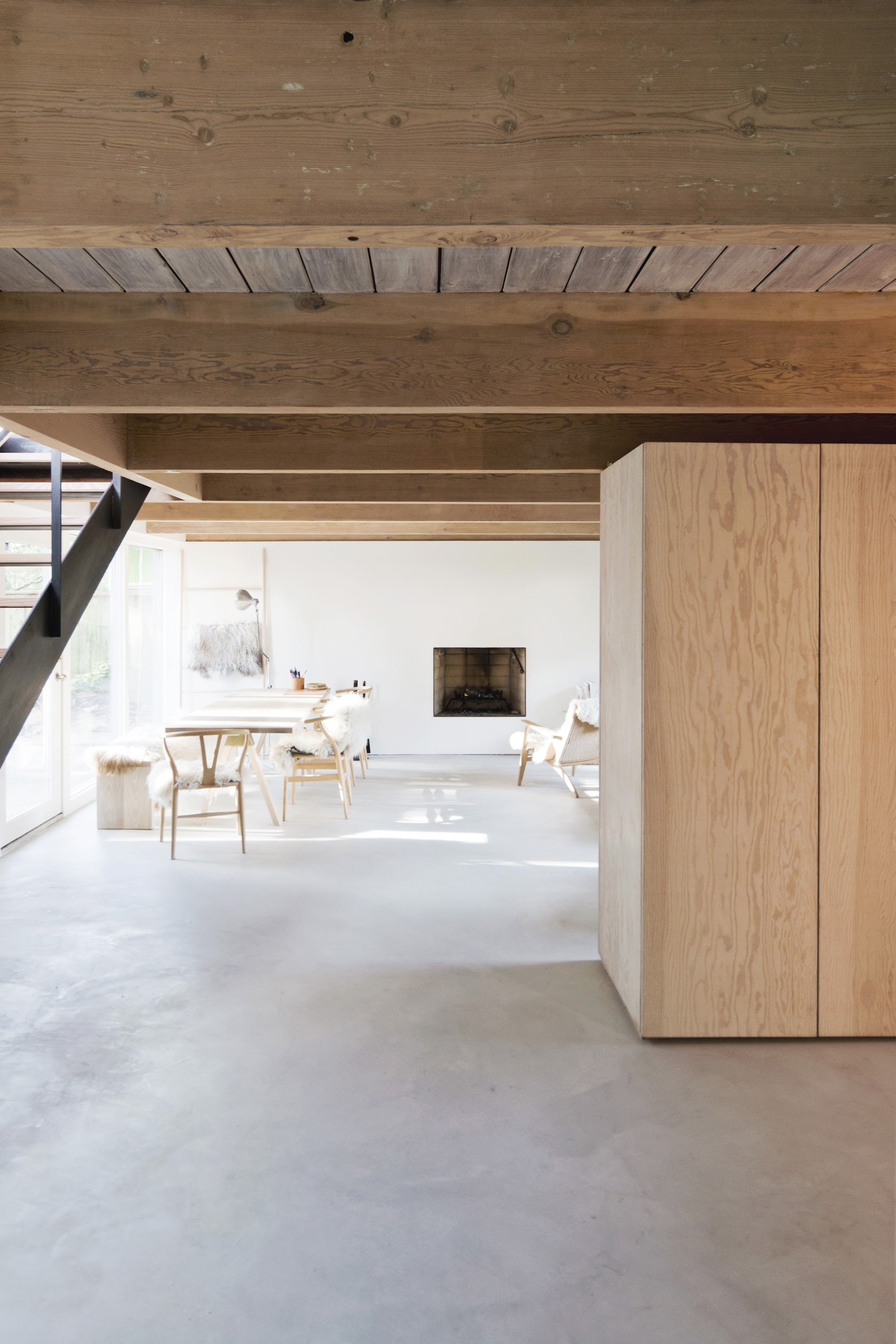
© Scott and Scott Architects
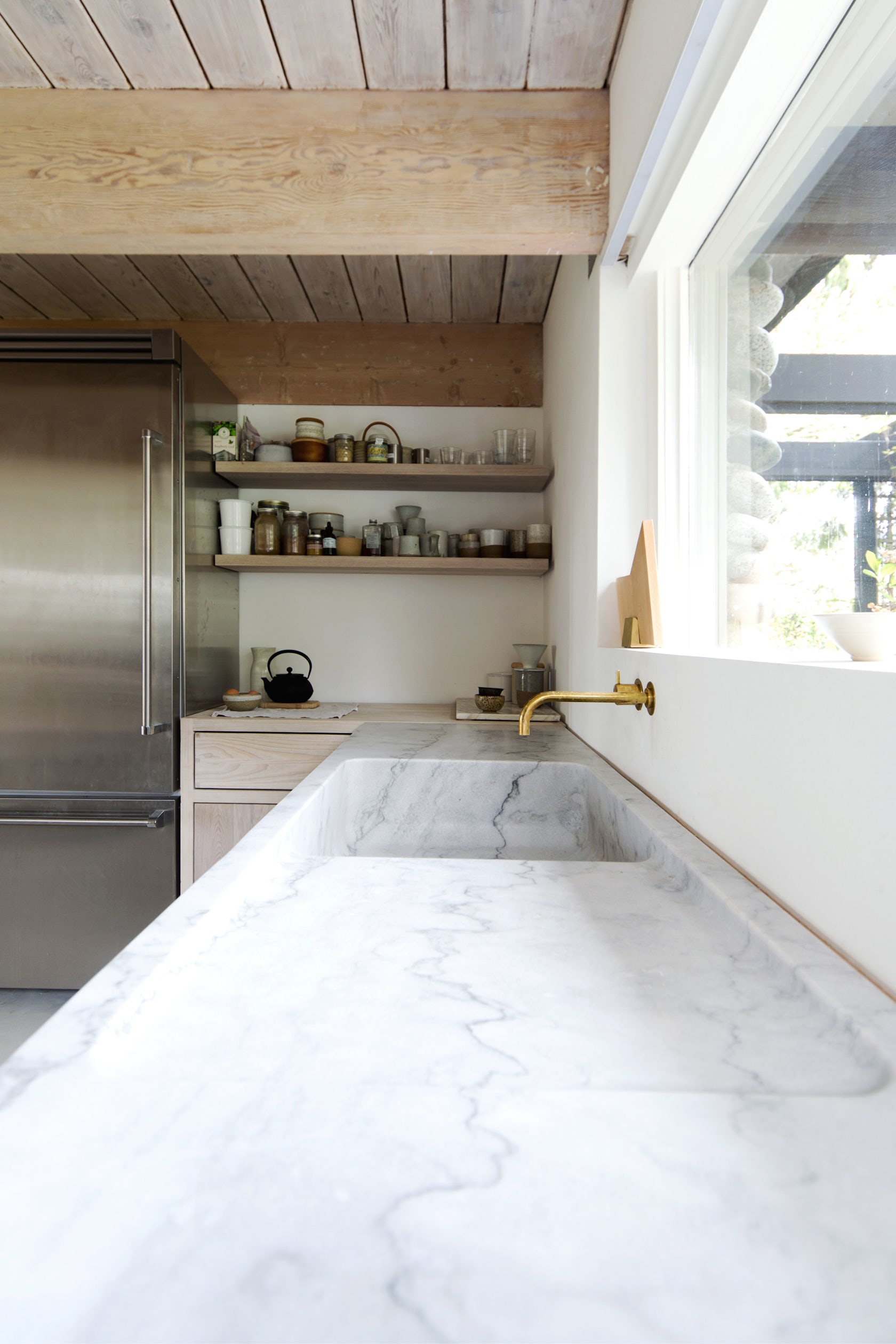
© Scott and Scott Architects
North Vancouver House by Scott & Scott Architects, North Vancouver, Canada
Located at the base of Grouse Mountain, this 1950’s house induces calmness amidst Canada’s stunning Pacific Northwest. The project draws on the architect and client’s shared interests in traditional materials and respect for the house’s original details.

© Blitz

© Blitz
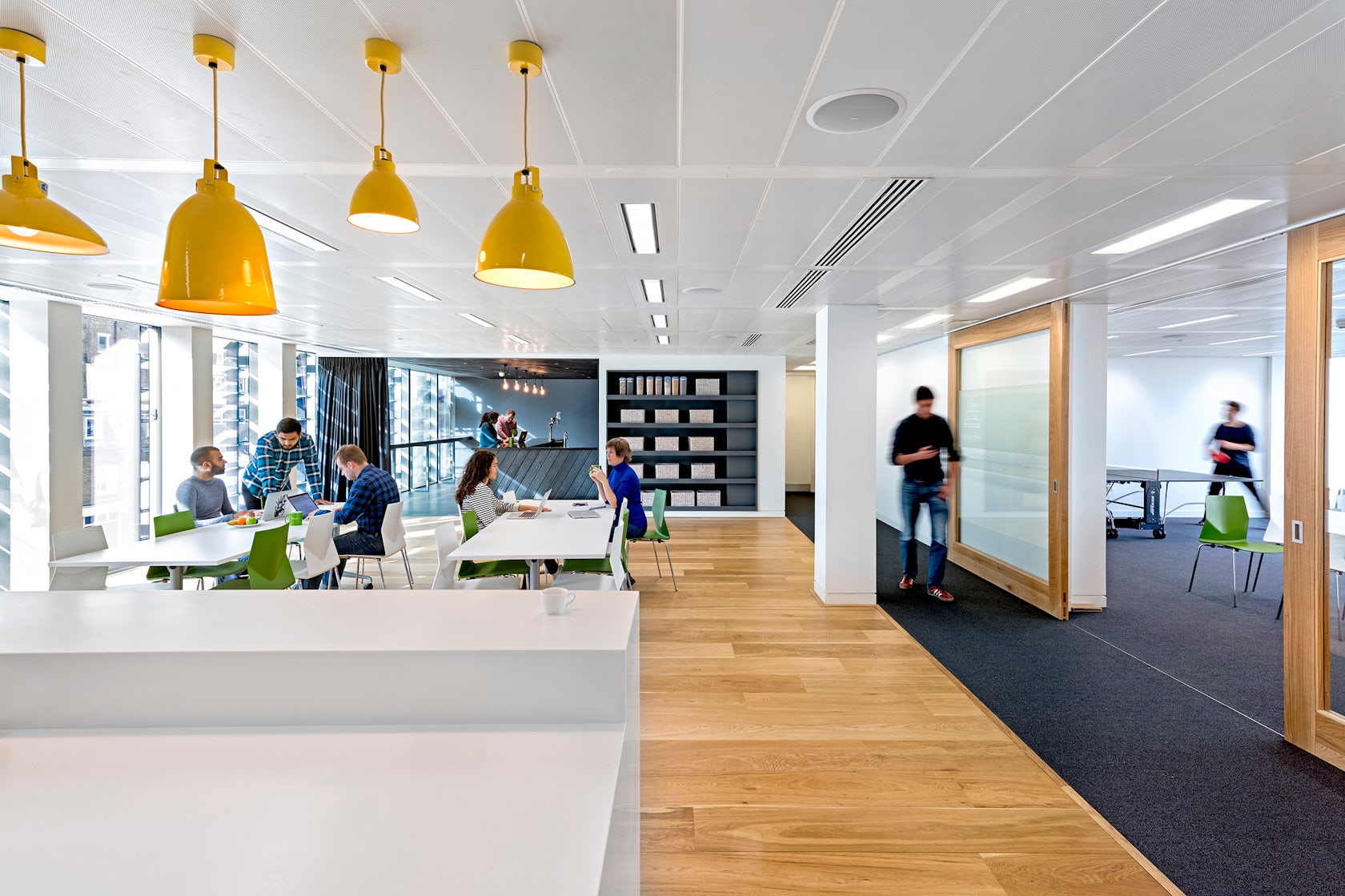
© Blitz
Zendesk London by Blitz, London, United Kingdom
Zendesk wanted their London location to feel more like a modern hygge-inspired living room than a corporate office. Blitz infused warmth and comfort by creating a charming and uncomplicated design that is filled with light and wood-grain textures.

© Torkil Stavdal
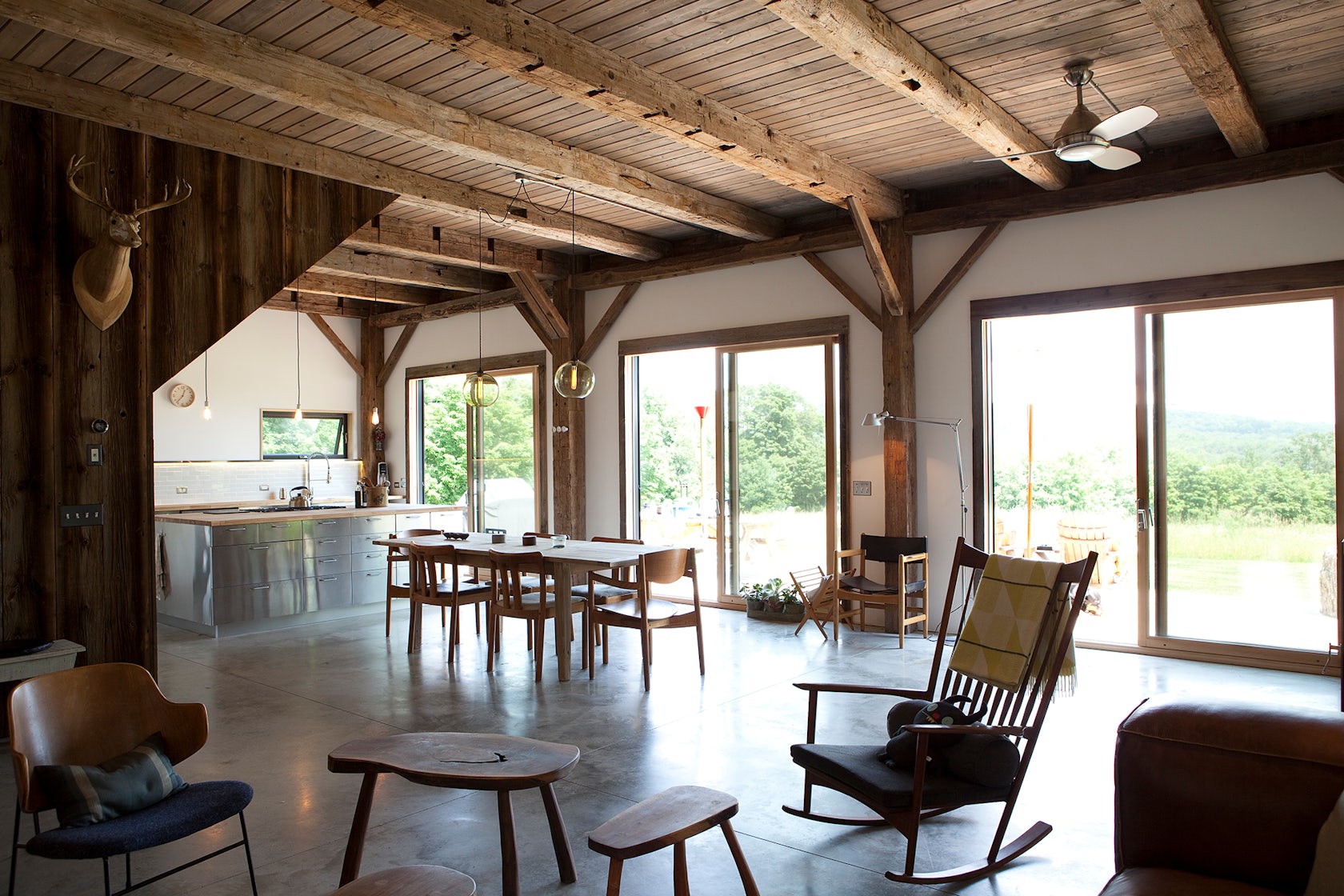
© Torkil Stavdal

© Torkil Stavdal
Bovina House by Kimberly Peck Architect, Bovina, United States
This house was built for a Scandinavian couple living in New York City. They wanted to evoke a sense of two things: the feeling of a New York loft and the warmth of the hygge-inspired cabins they grew up in. The resulting Bovina house uses steel and concrete to create sleek and sturdy appeal, while remaining cozy and inviting.

© Åke E:son Lindman
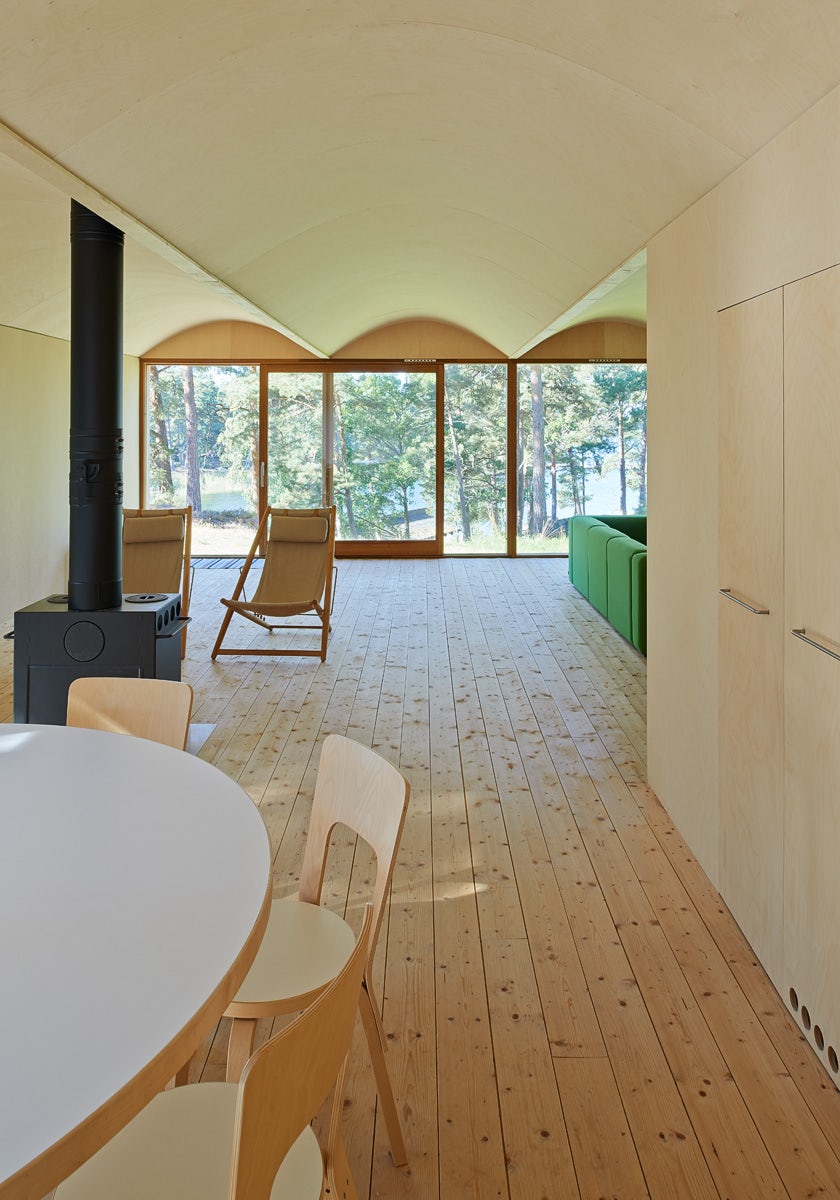
© Åke E:son Lindman
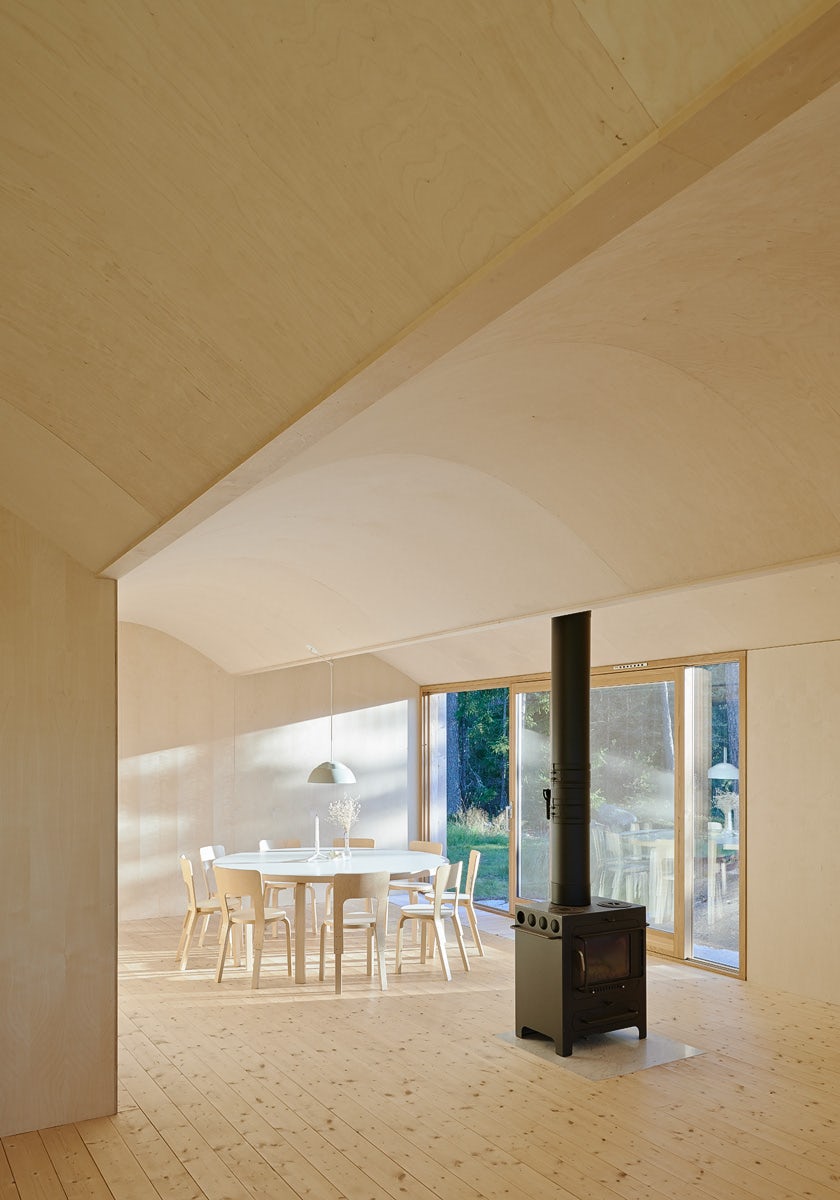
© Åke E:son Lindman
House Husarö by Tham & Videgård Arkitekter, Sweden
House Husarö’s hygge is guided by simplicity. The house sits among untouched forest and towering pine trees, while all construction finishes are made out of wood. Large sliding windows provide views in all directions and allow endless sunlight to pour through the interior.
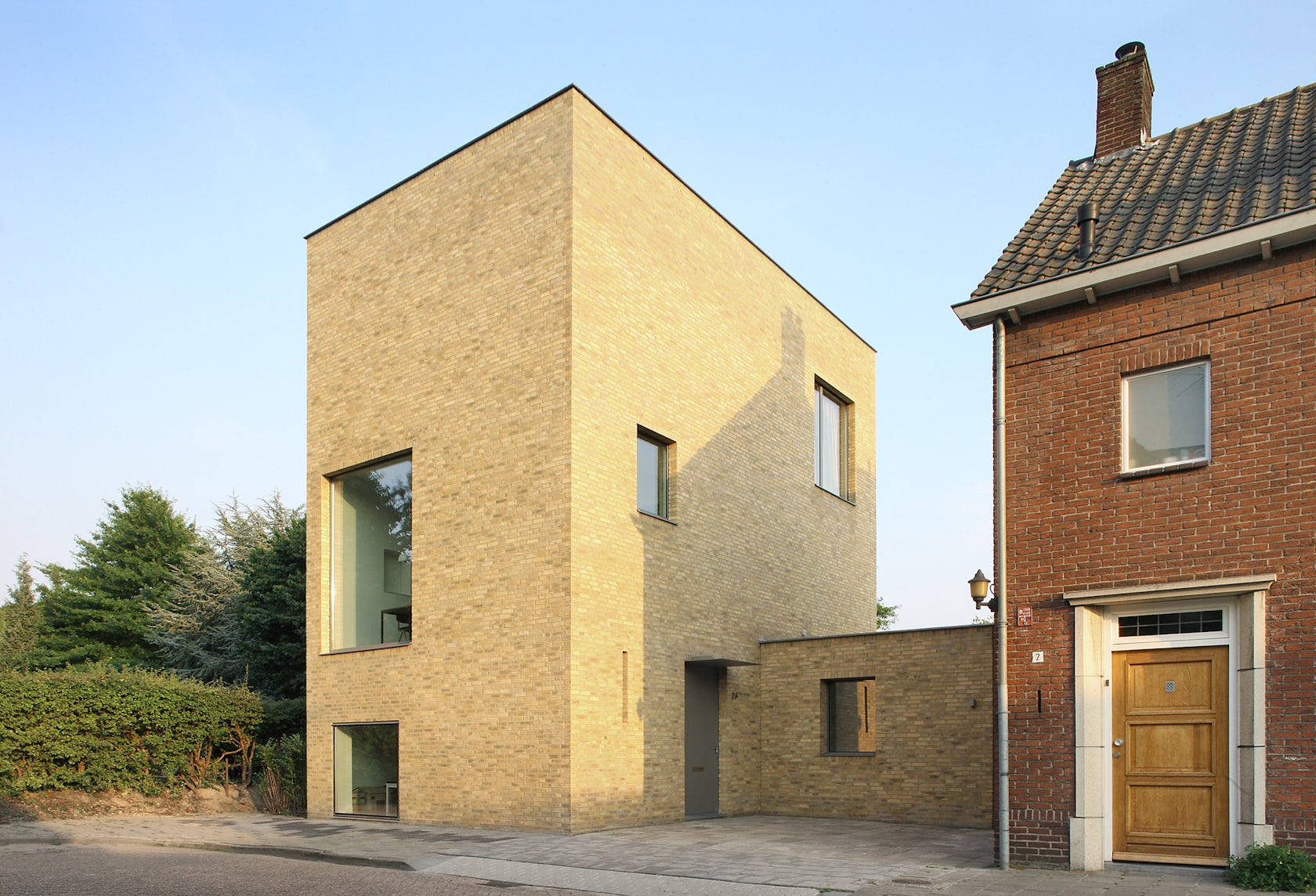
© Bedaux de Brouwer Architecten
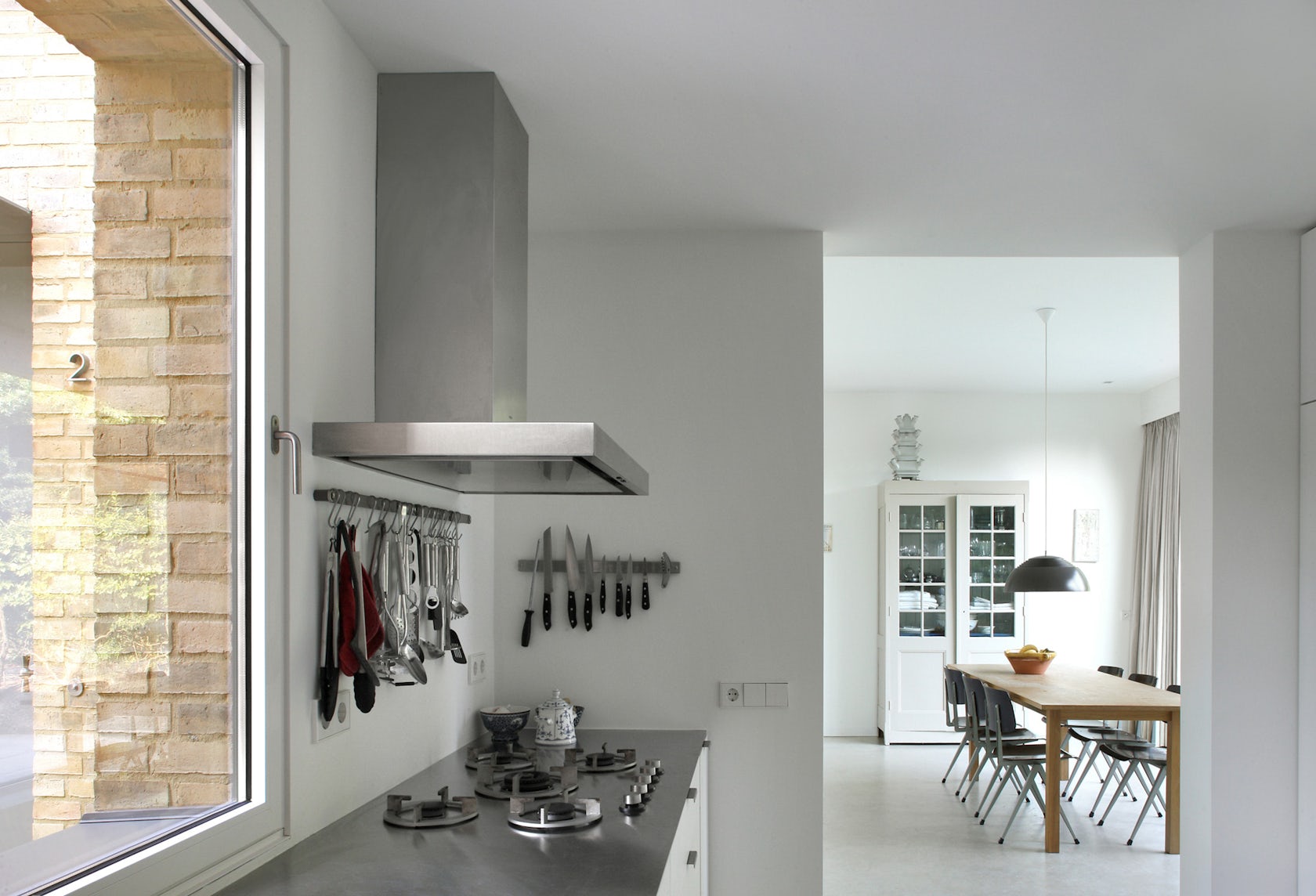
© Bedaux de Brouwer Architecten
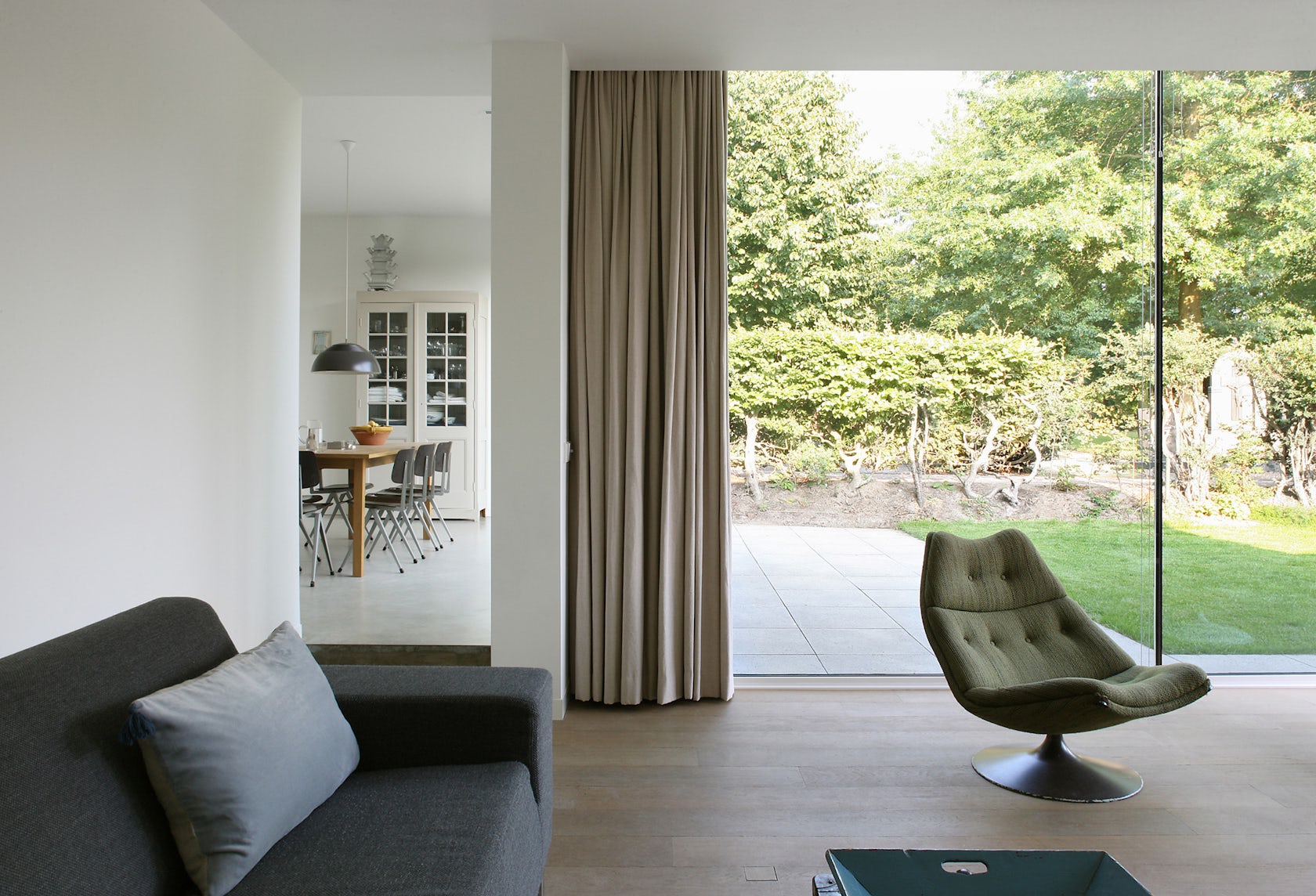
© Bedaux de Brouwer Architecten
Bedaux-Nagengast Residence by Bedaux de Brouwer Architecten, Tilburg, Netherlands
Certain changes in zoning created this previously non-existent lot that sits at the intersection of three distinct worlds: 1950’s row houses, farm land and a cemetery. The resulting Bedaux-Nagengast Residence builds connectivity by creating views of each of these different worlds. By rotating the orientation of the inside spaces outwards, a hygge sense of togetherness is forged.

© SeARCH

© SeARCH
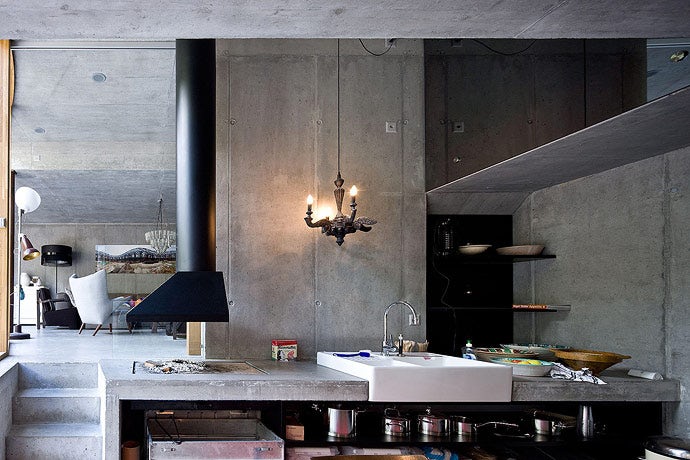
© SeARCH
Villa Vals by SeARCH, Vals, Switzerland
Villa Vals epitomizes the longing to crawl into your home and cozy up inside. SeARCH’s goal was to conceal a house in an Alpine slope while still exploiting the astonishing views and surrounding natural light. Simple, right? Close to Vals, the world famous thermal baths, we cannot think of a home that is much more “hygge.”

© Reiulf Ramstad Arkitekter

© Reiulf Ramstad Arkitekter
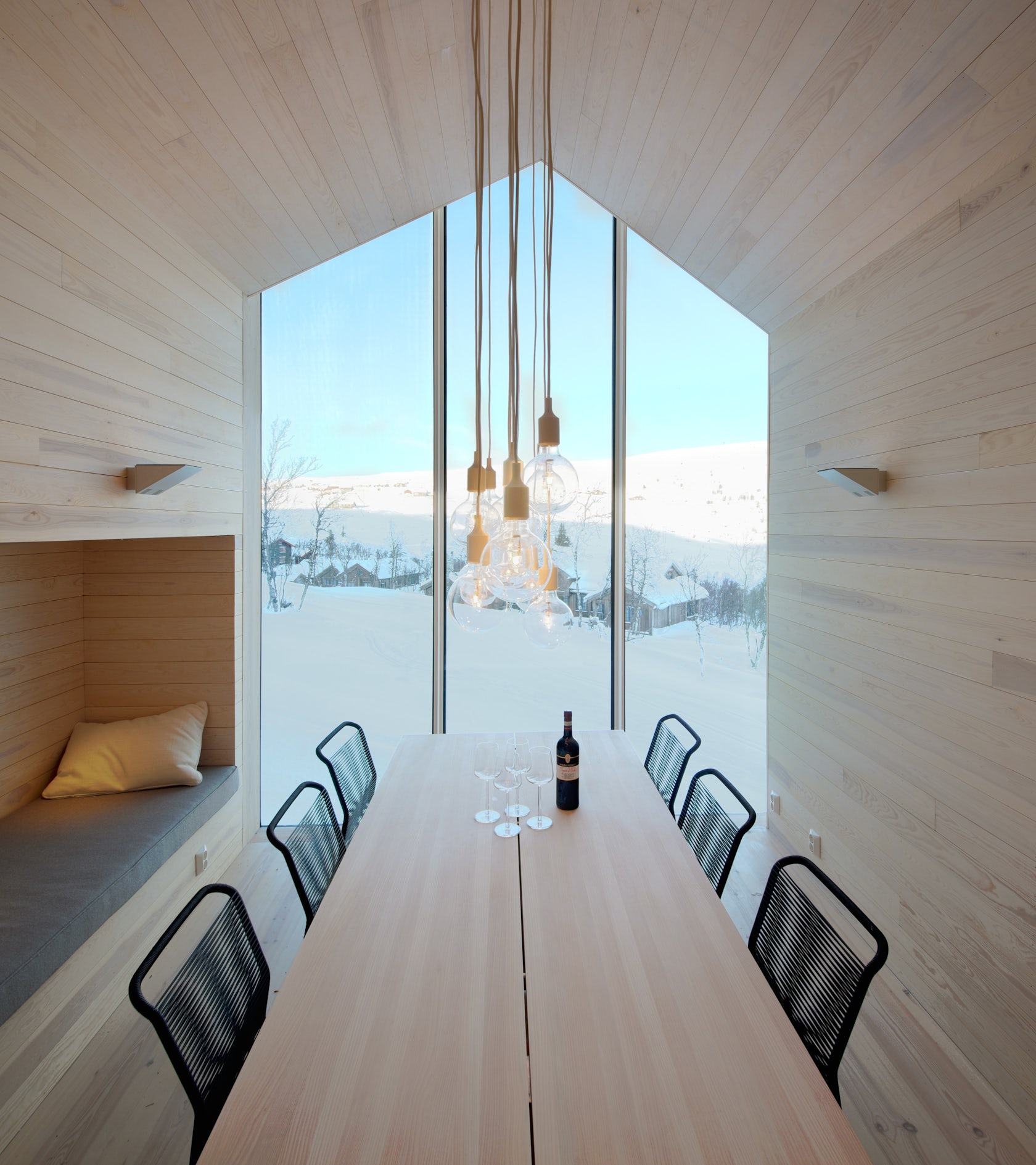
© Reiulf Ramstad Arkitekter
Split View Mountain Lodge by Reiulf Ramsted Architects, Geilo, Norway
Split View Mountain Lodge is a holiday home that naturally adapts to its terrain. It is only fitting to end with a building by Reiulf Ramsted Architects. With exceedingly high artistic quality, RRA creates spaces that are as exhilarating as they are soothing.
Architects: Want to have your project featured? Showcase your work by uploading projects to Architizer and sign up for our inspirational newsletters.


