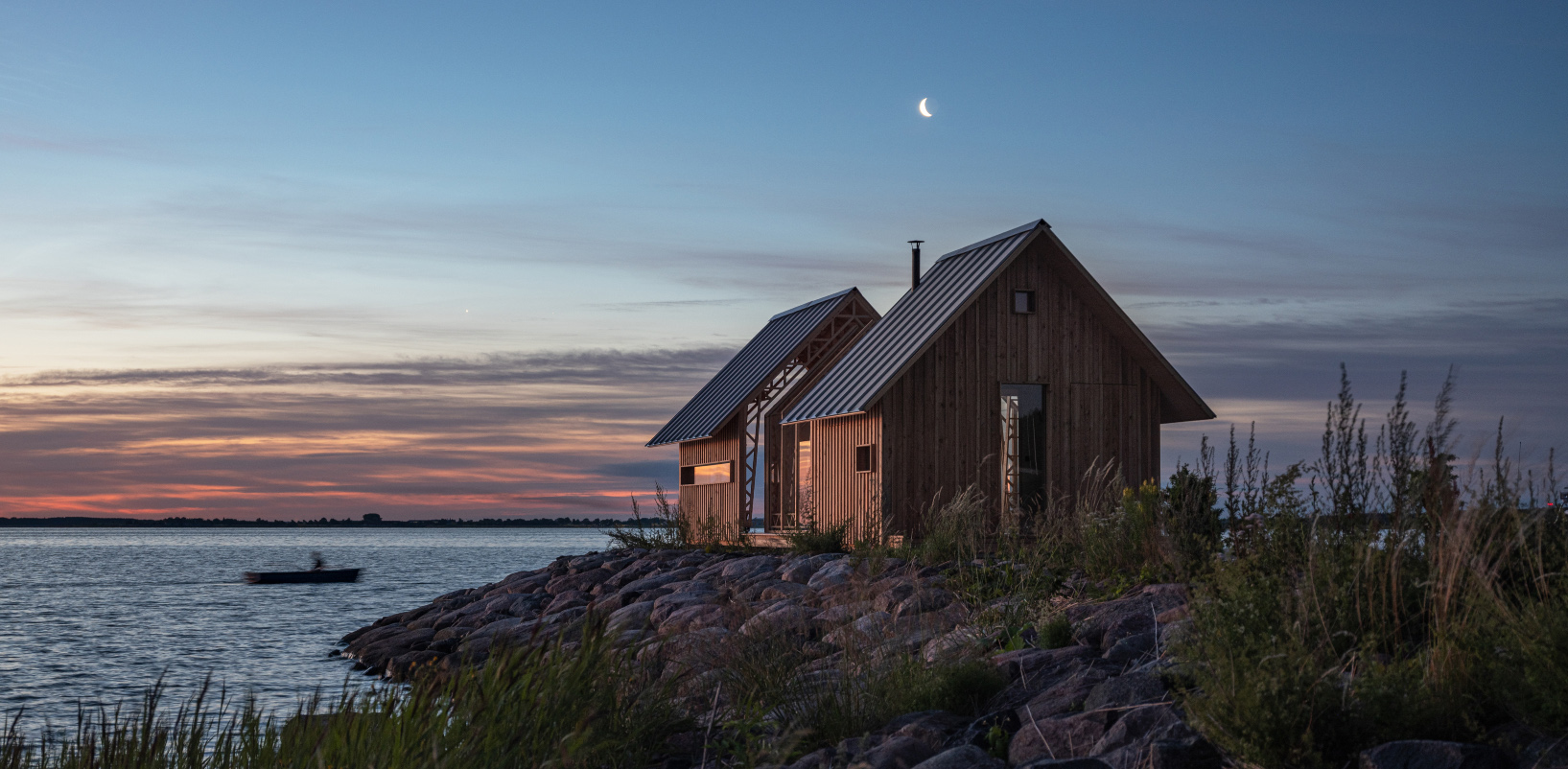Architects: Want to have your project featured? Showcase your work through Architizer and sign up for our inspirational newsletter.
Historically, harbors have been culturally convergent spaces that facilitate the exchange of goods and ideas. However, with society’s deindustrialization, facilities that once employed thousands of workers fell into rapid decline. In recent decades, a revived interest in industrial architecture, coupled with reinvestment in docklands, has led to massive development efforts in the port areas of cities around the world. While former industrial zones offer vast spaces for offices, light manufacturing, and apartments, clean-up of polluted soil and water is often an impediment to their revitalization.
In spite of these challenges, harbor front architecture remains popular: waterfront spaces offer soothing views and extant buildings are often more expansively spacious than traditional urban sites. The success of redevelopments like the Brooklyn Navy Yard in New York and the Malraux district in Bordeaux will likely inspire future efforts to revitalize industrial docklands. While some projects, such as the Seaport District in Boston, have resulted the total demolition of historic zones, several of these six projects aim to blend industrial aesthetics with modern interiors.
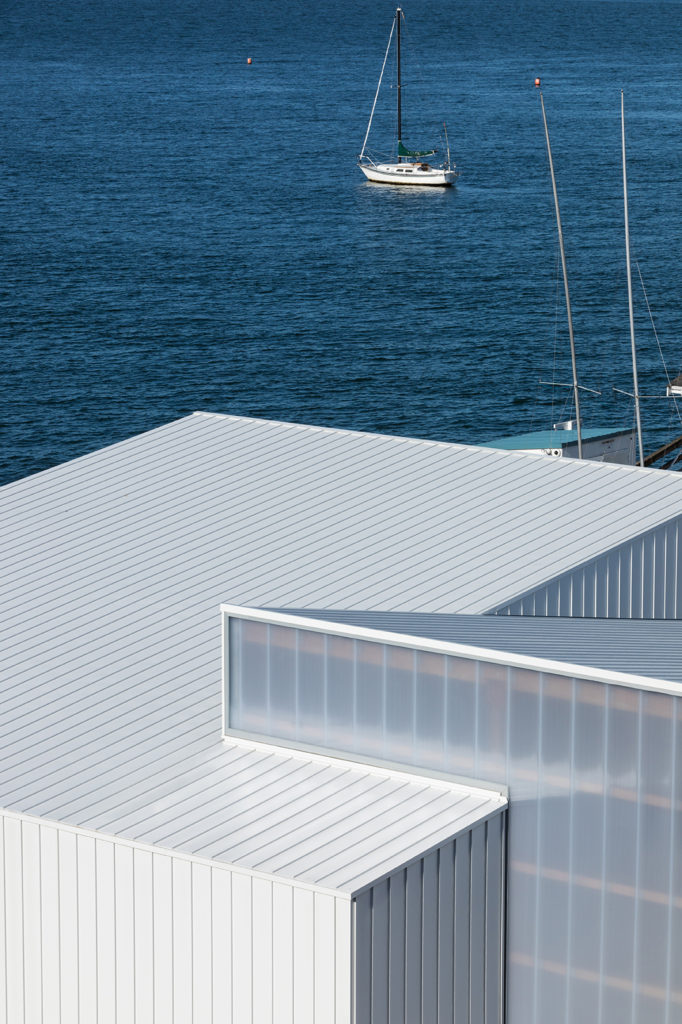
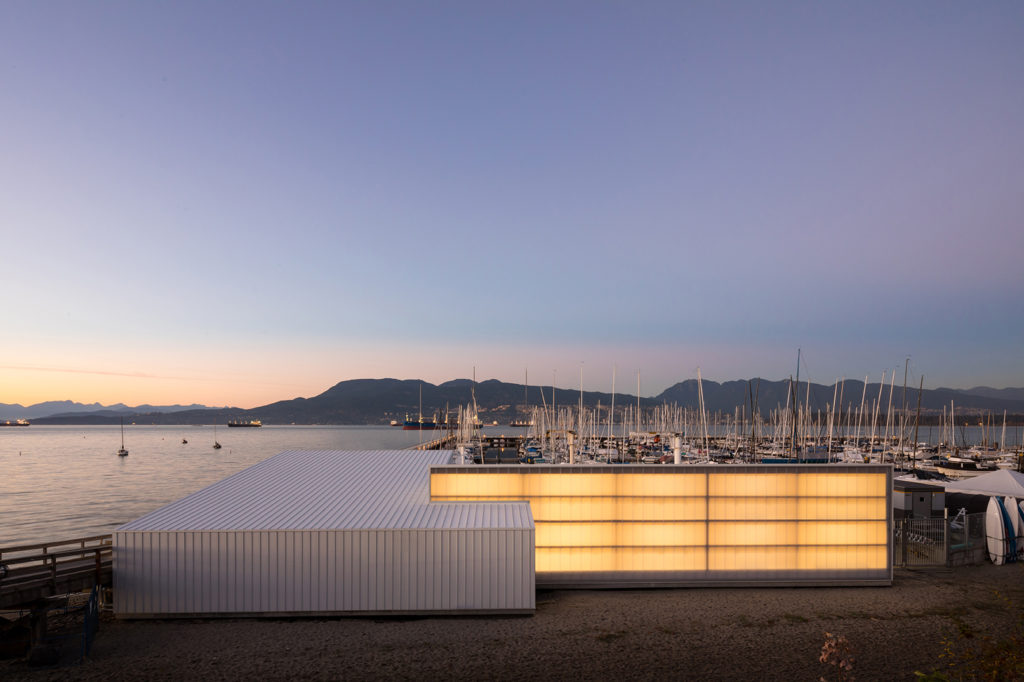 The Dock Building by MGA | MICHAEL GREEN ARCHITECTURE, Vancouver, Canada
The Dock Building by MGA | MICHAEL GREEN ARCHITECTURE, Vancouver, Canada
Jericho Beach in Vancouver is a center for sailing and water sports. The Dock Building serves both of these functions, providing space for a nearby marina, with room to store gear, repair boats and teach sailing courses. The plan is composed of two intersecting wedges clad in translucent polycarbonate, with a glulam and plywood interior. Owing to its location on the beach next to the high water line, the architects and engineers on the project invested heavily in a solid foundation and piles to secure the building.
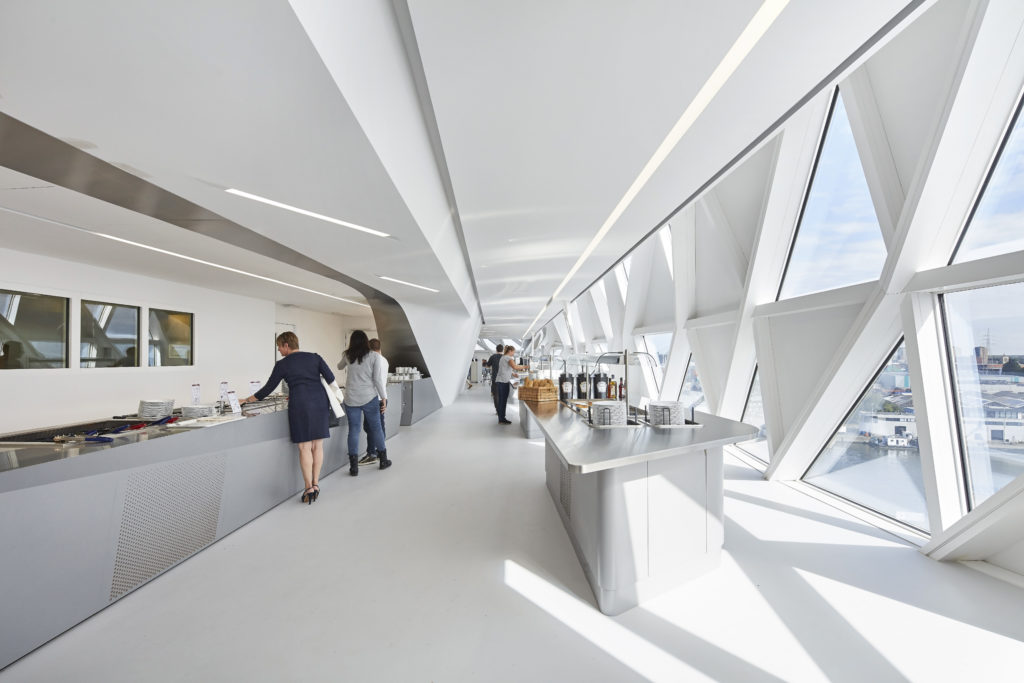
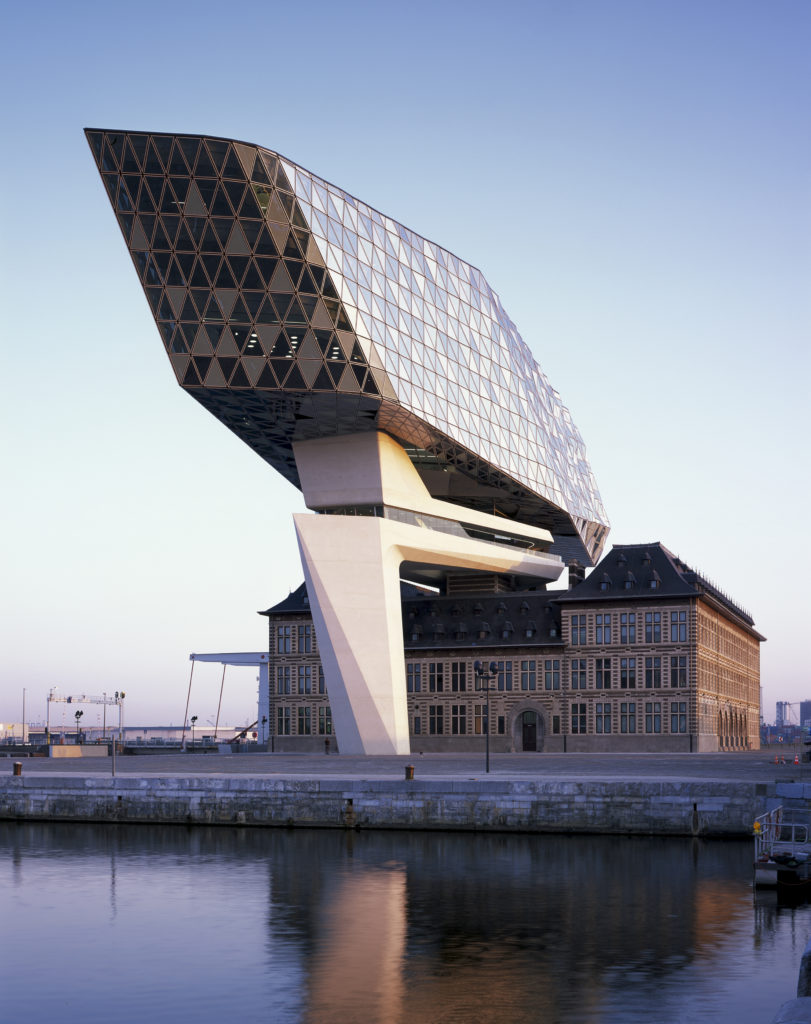
Port House by Zaha Hadid Architects, Antwerp, Belgium
With the subtlety of a cargo ship stuck in the Suez Canal, Zaha Hadid Architects crowned Mexico Island’s historic firehouse in the port of Antwerp with a modern extension. The all-glass expansion, hovering over its Hanseatic pedestal, almost seems to be a mirage. On the inside, hallways are all-white and bathed with light from the many kaleidoscope-esque triangular windows. The facility houses the offices of the Port of Antwerp which had outgrown their historic space and required modernization. Although utilizing a historic building, the facility was able to achieve high energy efficiency through construction of a heat pump system.
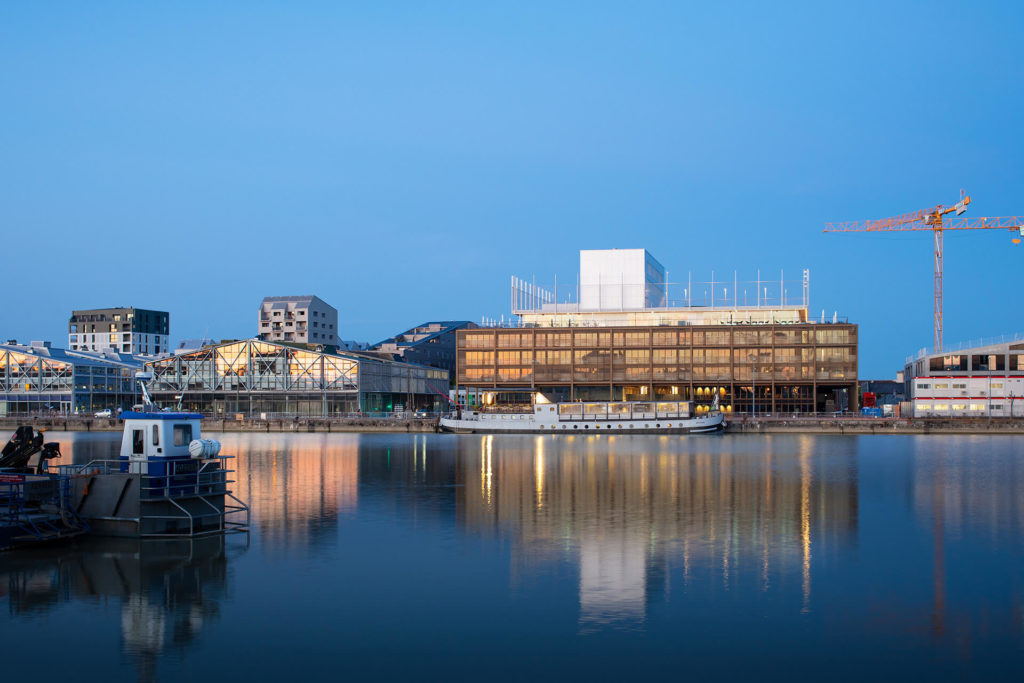
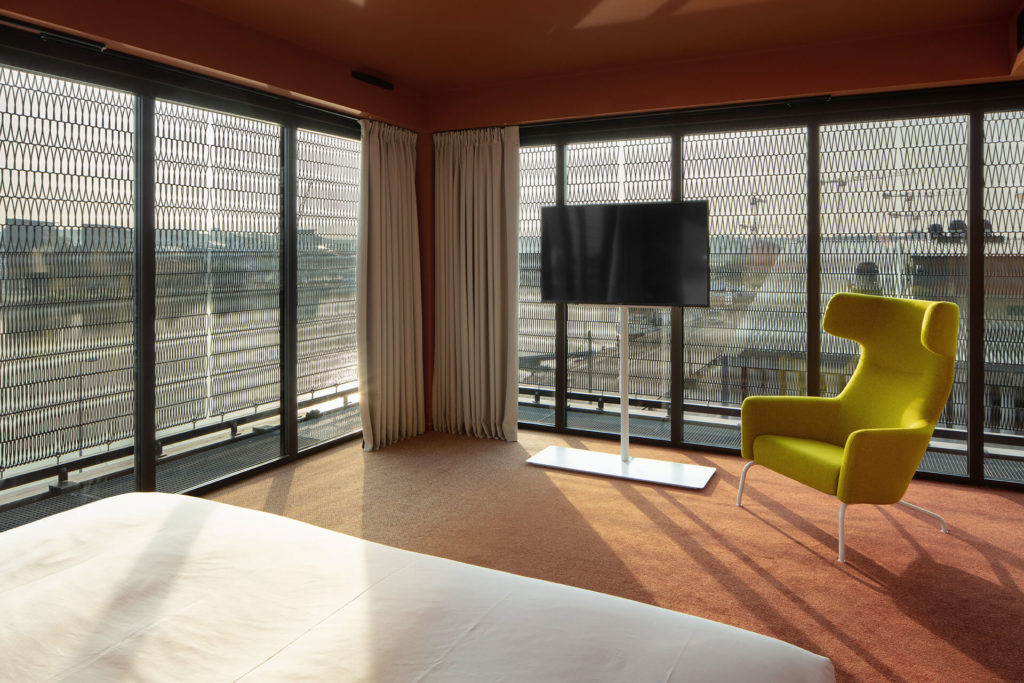
Dock G6 – Radisson Blu Hotel by atelier d’architecture king kong, Bordeaux, France
The exposed steel exterior of the Radisson Blu Hotel in Bordeaux was inspired by the industrial heritage of the docklands it is built on and recalls the cranes and silos that once covered the area. The unique characteristics of the site offered ample space for the multi-purpose development which includes recreational facilities, parking, a wellness center and hotel. From the rooftop terrace and harbor side rooms, the views are expansive and overlook BETASOM, a massive submarine bunker from World War II.
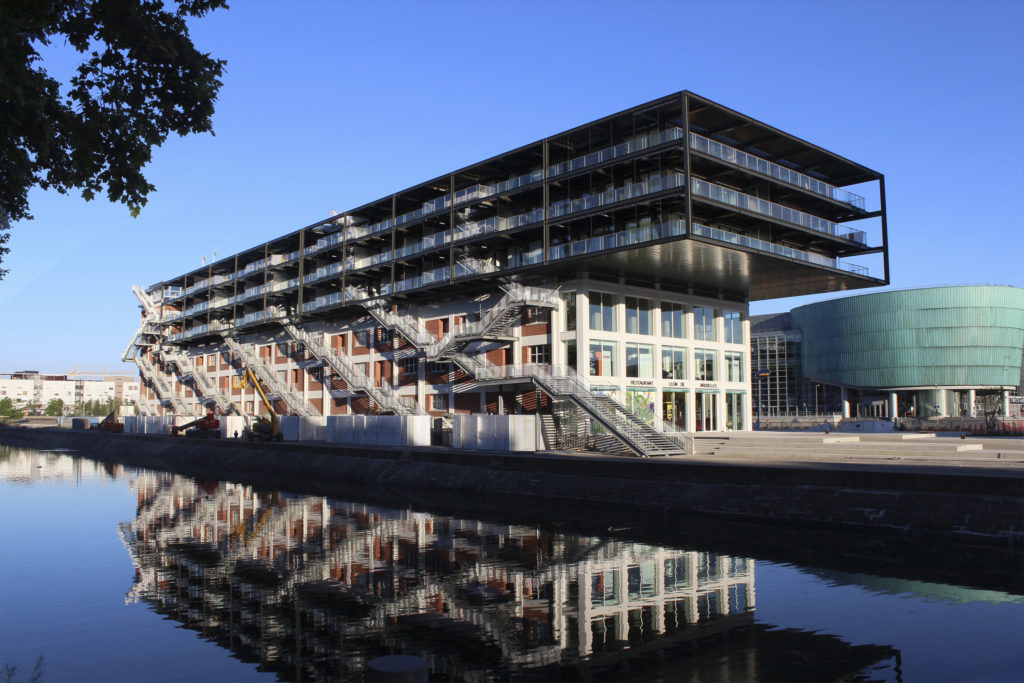
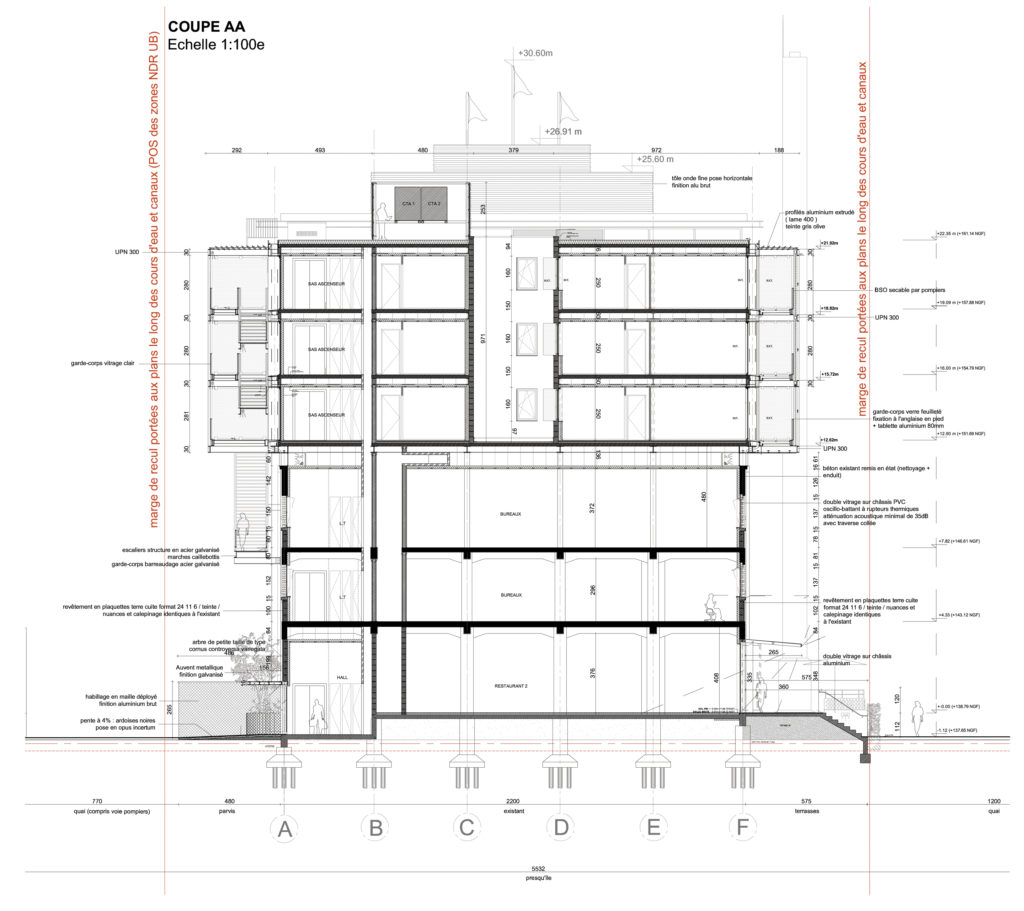
Docks Malraux by Heintz-Kehr and Associates, Strasbourg, France
The competition for the redevelopment of this industrial district in Strasbourg was won by Heintz-Kehr and Associates. One of the included projects involved adaptive reuse of the Seegmuller Warehouse, a grain storage facility from 1932 designed by Gustav Umbdenstock. The architects removed the steel roof trusses and added a rectangular block of apartments. To meet safety standards, exterior staircases were fixed to the exterior. In addition to apartments, the completed facility houses office, co-working spaces, and a humanities center.
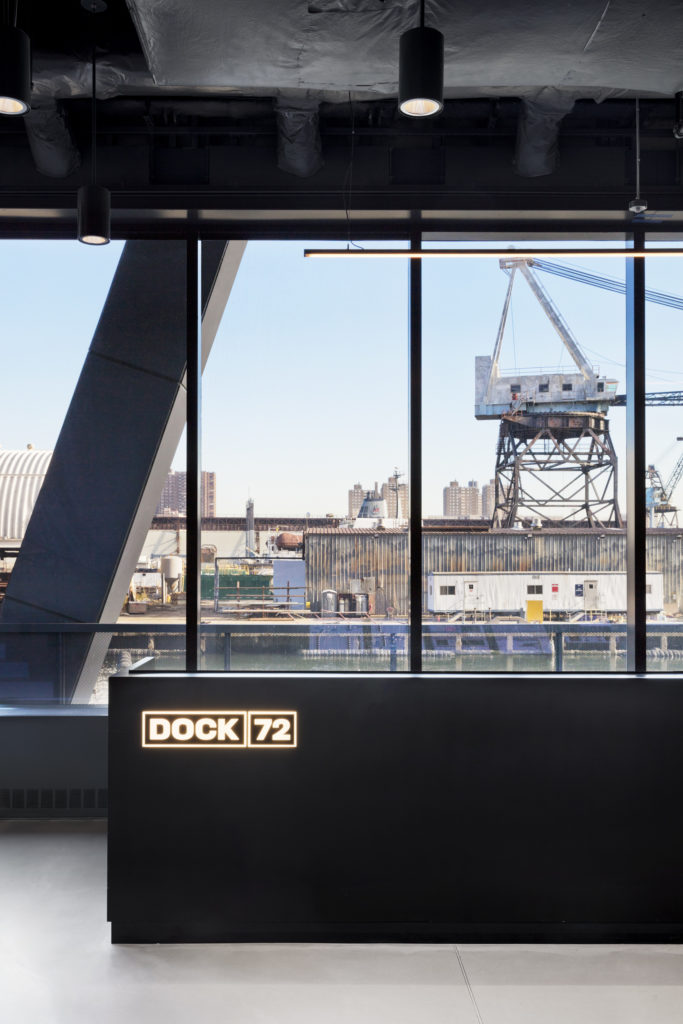
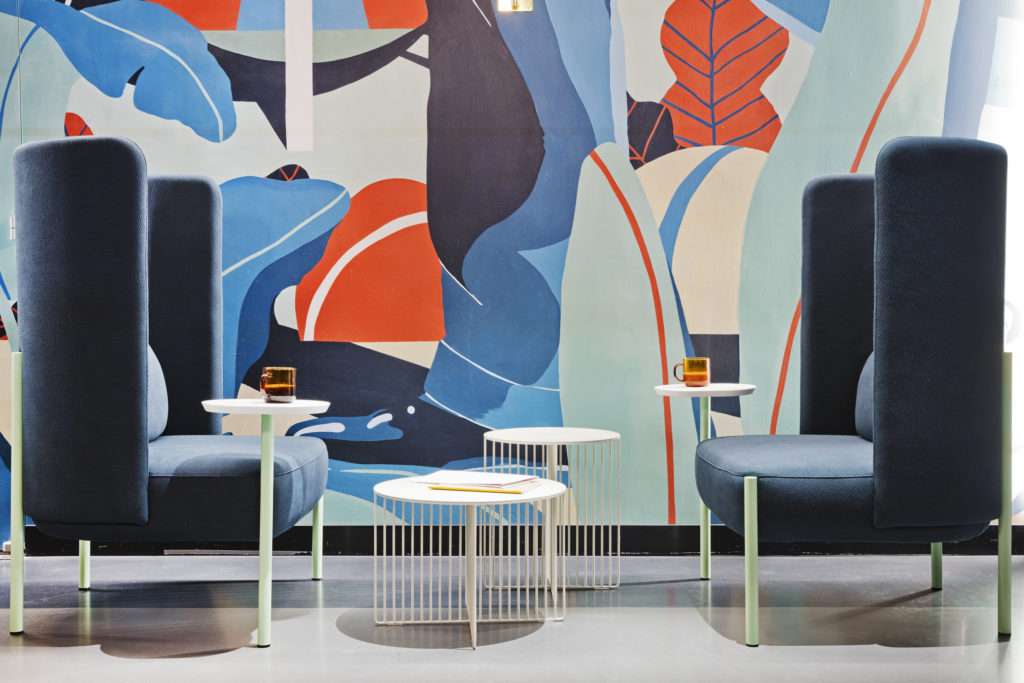
Dock 72 Lobby at Brooklyn Navy Yard by Fogarty Finger, Brooklyn, NY
The Brooklyn Navy Yard was once one of the most important military operations in the United States, employing tens of thousands of workers to construct ships for the Navy. Over the course of the past decade, the site has been transformed into a series of office spaces, residences and light manufacturing zones. Dock 72 is a newly constructed office building that draws on industrial textures and colors. The lobby is filled with murals by local artists inspired by the Plimsoll line, an exterior marking on ships that helps to maintain proper buoyancy.
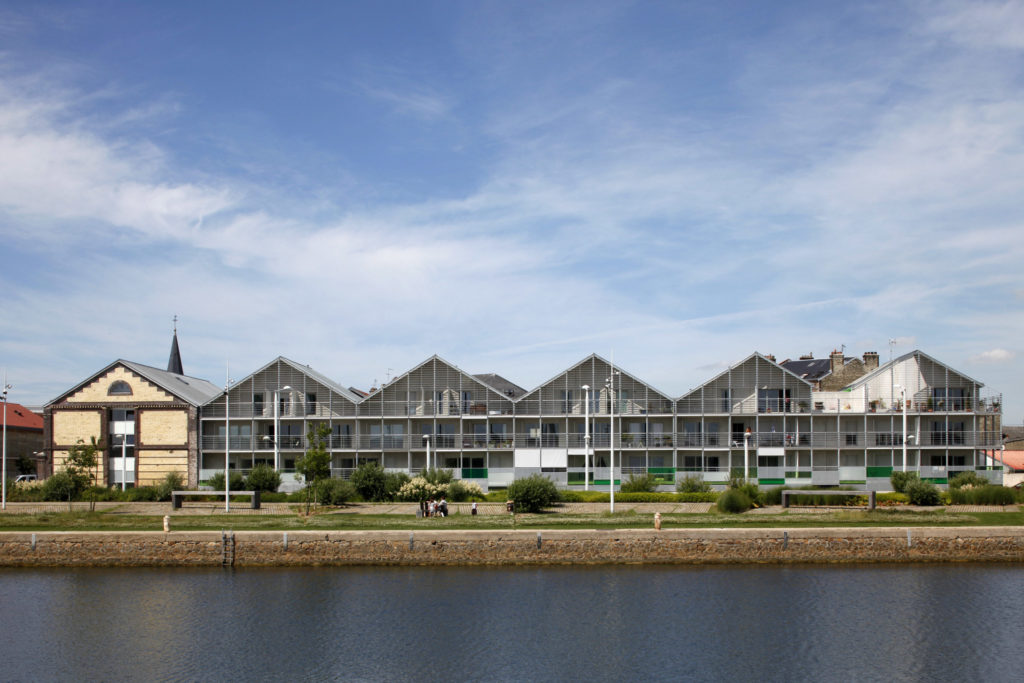
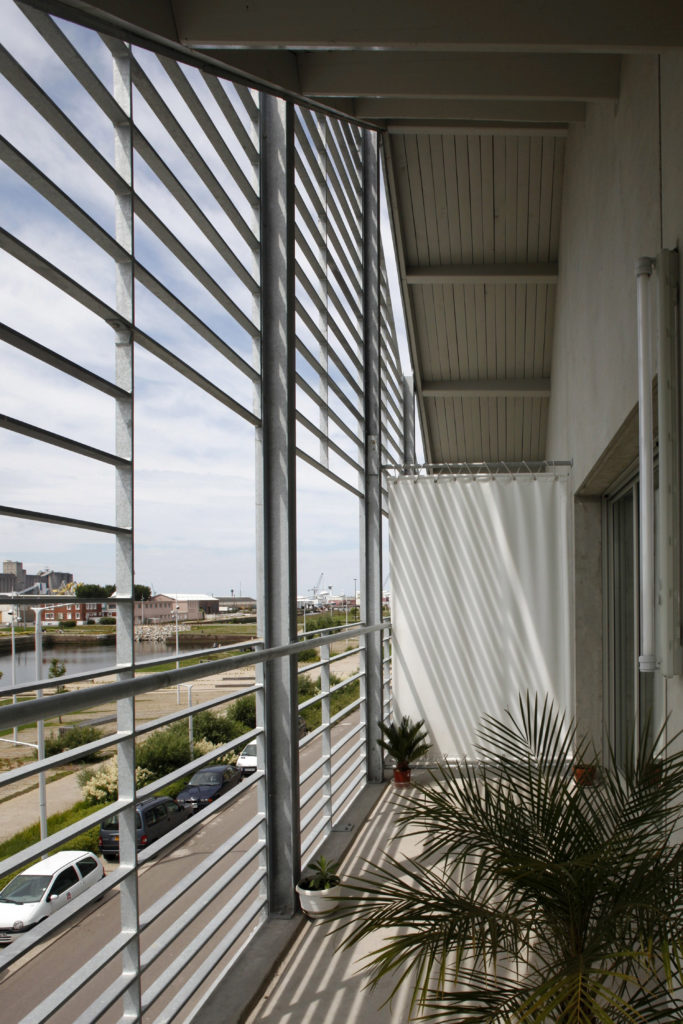
The Docks Dombasles by Hamonic+Masson & Associés, Le Havre, France
Honoring Le Havre’s maritime history, Hamonic+Masson & Associés used a gabled warehouse as a modular unit for housing development. From an original warehouse incorporated into the development, five triangular gables extend down the harbor. Each has an expansive balcony on each level, expanding living space and shading the interior. Beyond rhythmic aesthetics, repeating the design created possibilities for modular construction, reducing costs and decreasing building time.
Architects: Want to have your project featured? Showcase your work through Architizer and sign up for our inspirational newsletter.
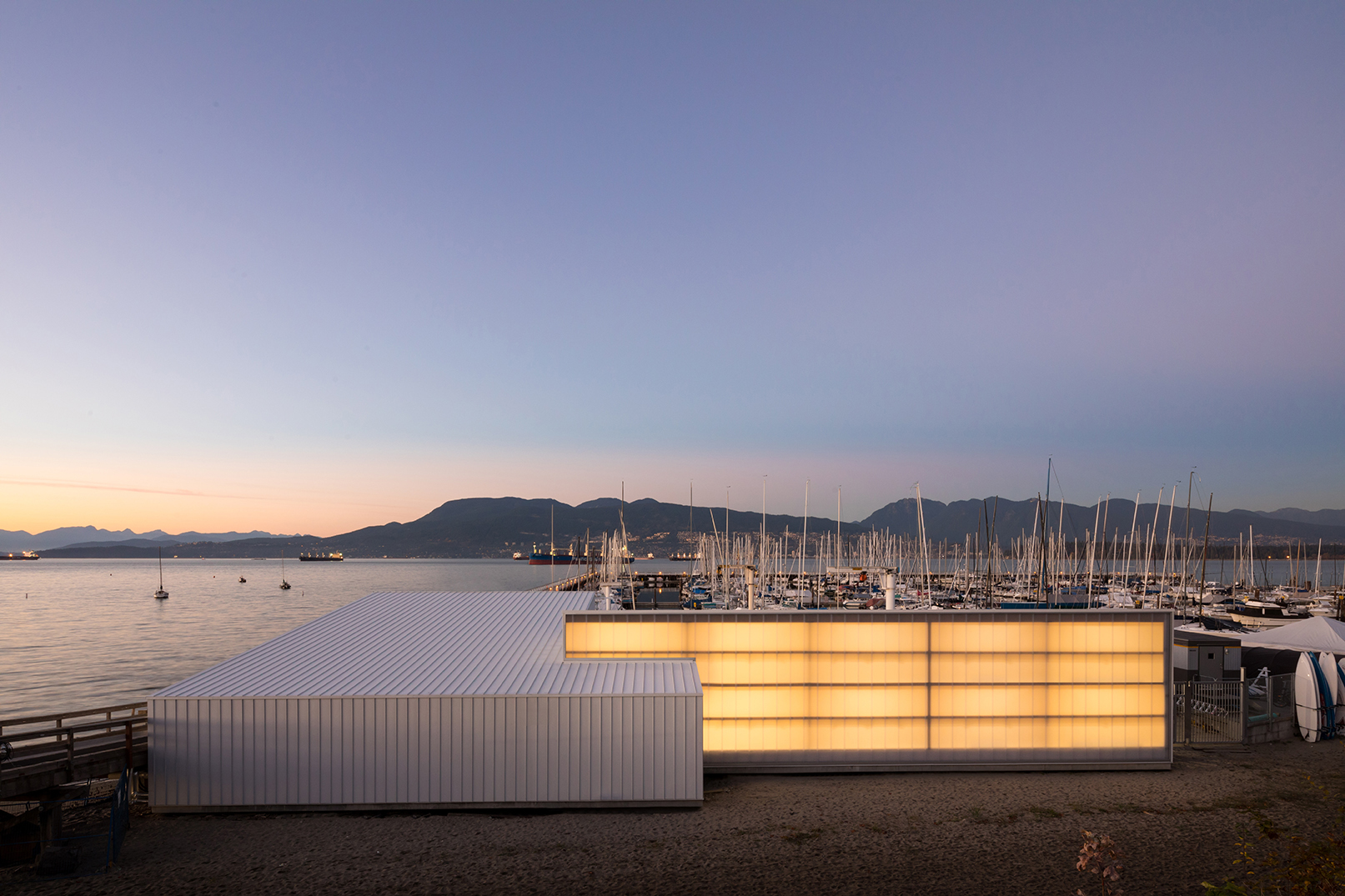
 Dock 72 Lobby at Brooklyn Navy Yard
Dock 72 Lobby at Brooklyn Navy Yard  Dock G6 - Radisson Blu Hotel, Bordeaux
Dock G6 - Radisson Blu Hotel, Bordeaux  Docks Malraux
Docks Malraux  Port House Antwerp
Port House Antwerp  The Docks Dombasles: 25 apartments and offices, Le Havre
The Docks Dombasles: 25 apartments and offices, Le Havre 