Architizer's new image-heavy daily newsletter, The Plug, is easy on the eyes, giving readers a quick jolt of inspiration to supercharge their days. Plug in to the latest design discussions by subscribing.
Between dinosaur skeletons, fragile fossils and precious stones, these eight museums of natural history and science are built to house some of the oldest objects on earth. This task is multi-dimensional: The architects of the buildings in this collection needed to design not only for the complex requirements of preservation and storage of natural history objects, but also for the varied exhibition designs, and for the visitor experience. Located in the United States, Asia and Europe, the following projects have varying site conditions — from Utah’s protected Red Butte Canyon area to center-city Shanghai — and range drastically in scale.
Despite this, the architecture collected here is uniform in its use of heightened ceilings and vast interior spaces, bright daylight or day-lighting, and subdued materiality. The designs appear to evoke the enormity of the untouched pre-historic landscape. The buildings don’t, however, simply mimic the earth. These markedly modern buildings each retain architectural presence and often voluminous form whilst providing an arena for immense exhibitions.
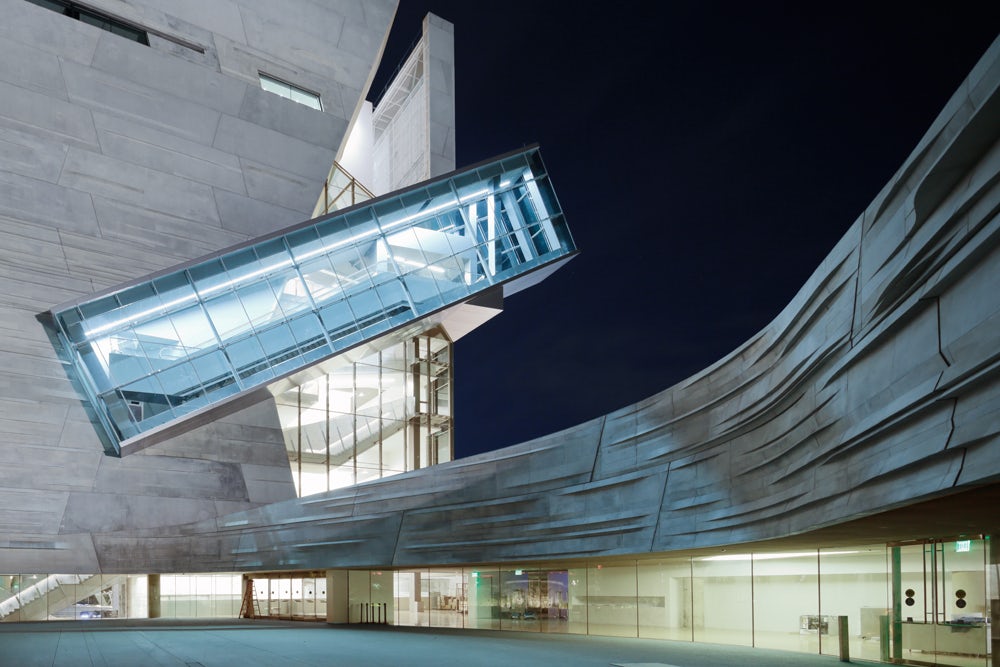
© Iwan Baan
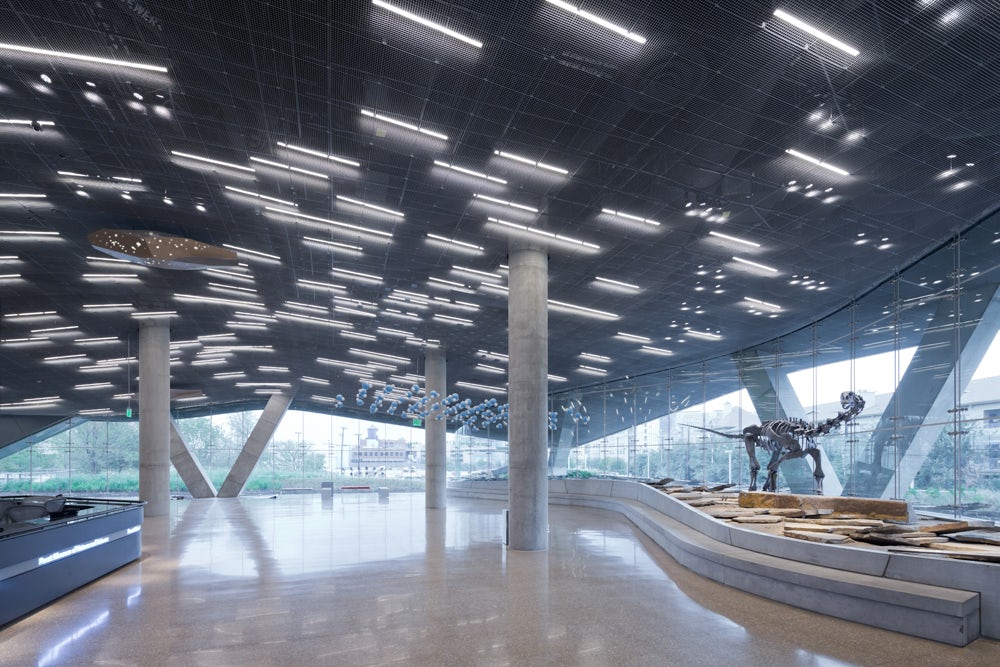
© Iwan Baan

© Iwan Baan
Perot Museum of Nature and Science by Office for Visual Interaction (OVI), Dallas, United States
In Dallas, the Perot Museum of Nature and Science is a mammoth contribution to the expanding Arts District neighborhood. The concrete building is defined by sleek, sculpted form and a constant illumination. Despite its size and prominence, the building feels weightless and airy. The carefully crafted lighting techniques draw visitors along desired exhibition paths and highlight the intricate textures of the museum’s objects.

© Ennead Architects

© Ennead Architects

© Ennead Architects
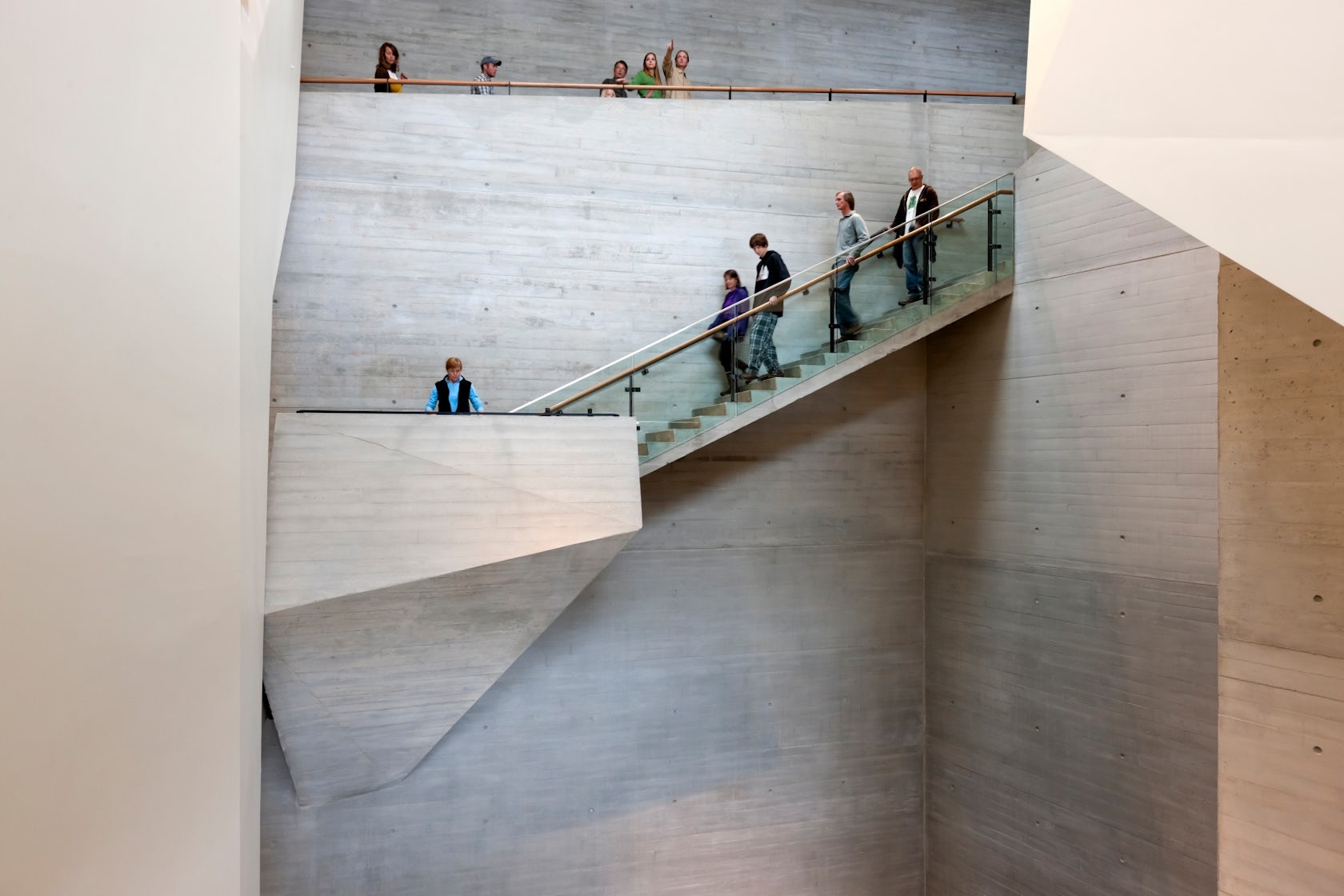
© Ennead Architects
Natural History Museum of Utah by Ennead Architects, Salt Lake City, United States
Situated in the picturesque Red Butte Canyon, it is easy to forget the new Natural History Museum of Utah is located within a short distance from the city-center of Salt Lake City, or that it is even in this millennium. The architecture embraces the raw rocky landscape and emphasizes the surrounding terrain. Architects at Ennead Architects envisioned the building as an abstract extension of the land it sits on, designing carefully contoured terraces and irregular concrete formwork to achieve their vision.

© Architekturos linija
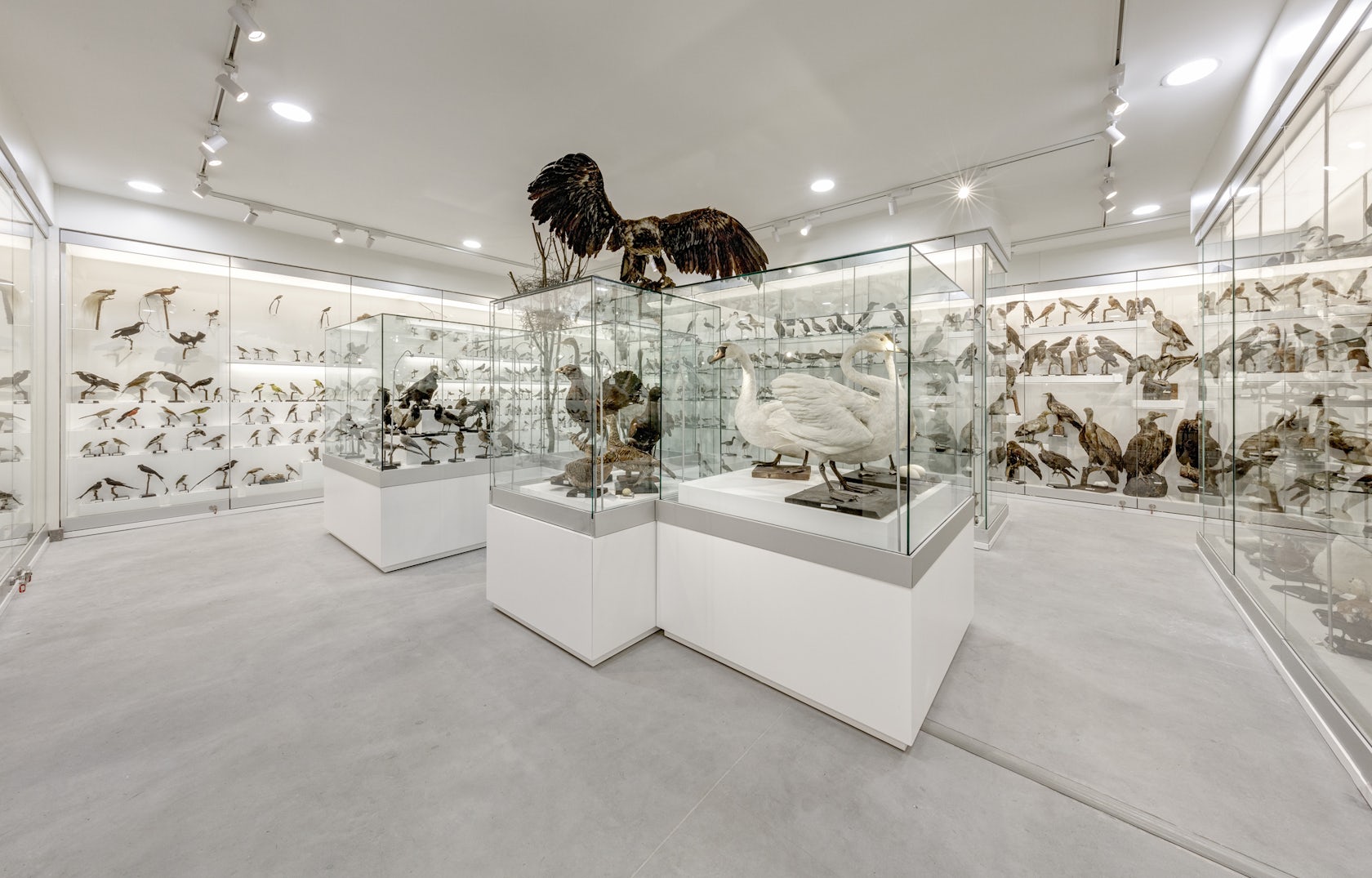
© Architekturos linija

© Tadao Cern
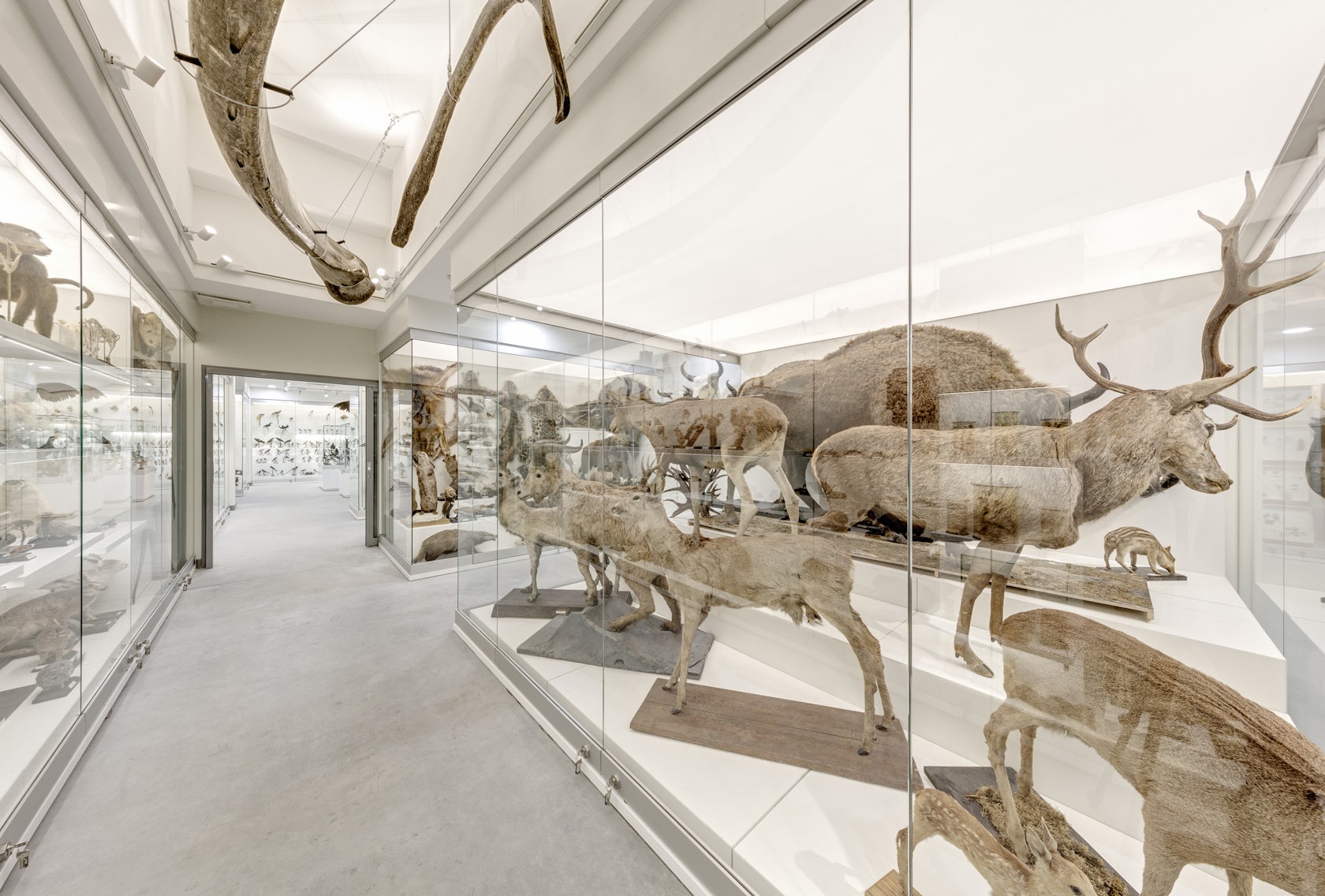
© Architekturos linija
JGMC (Centre of Natural Science) by Architekturos linija, Saulėtekio alėja, Vilnius, Lithuania
This Lithuanian science center, just finished in 2016, is a bold architectural expression of its program. The exterior façade is filled with textures of nature — tree trunks, and leaf patterns — with a cellular (and thus, biological) connotation emanating to the public. The aesthetic effect is that of seriousness, but also expresses the animism of the subject. Likewise, the interior is a blend of absolute contemporaneity in facilities and research equipment, and the constant vivid displays of the natural organisms at hand.

© Perkins&Will
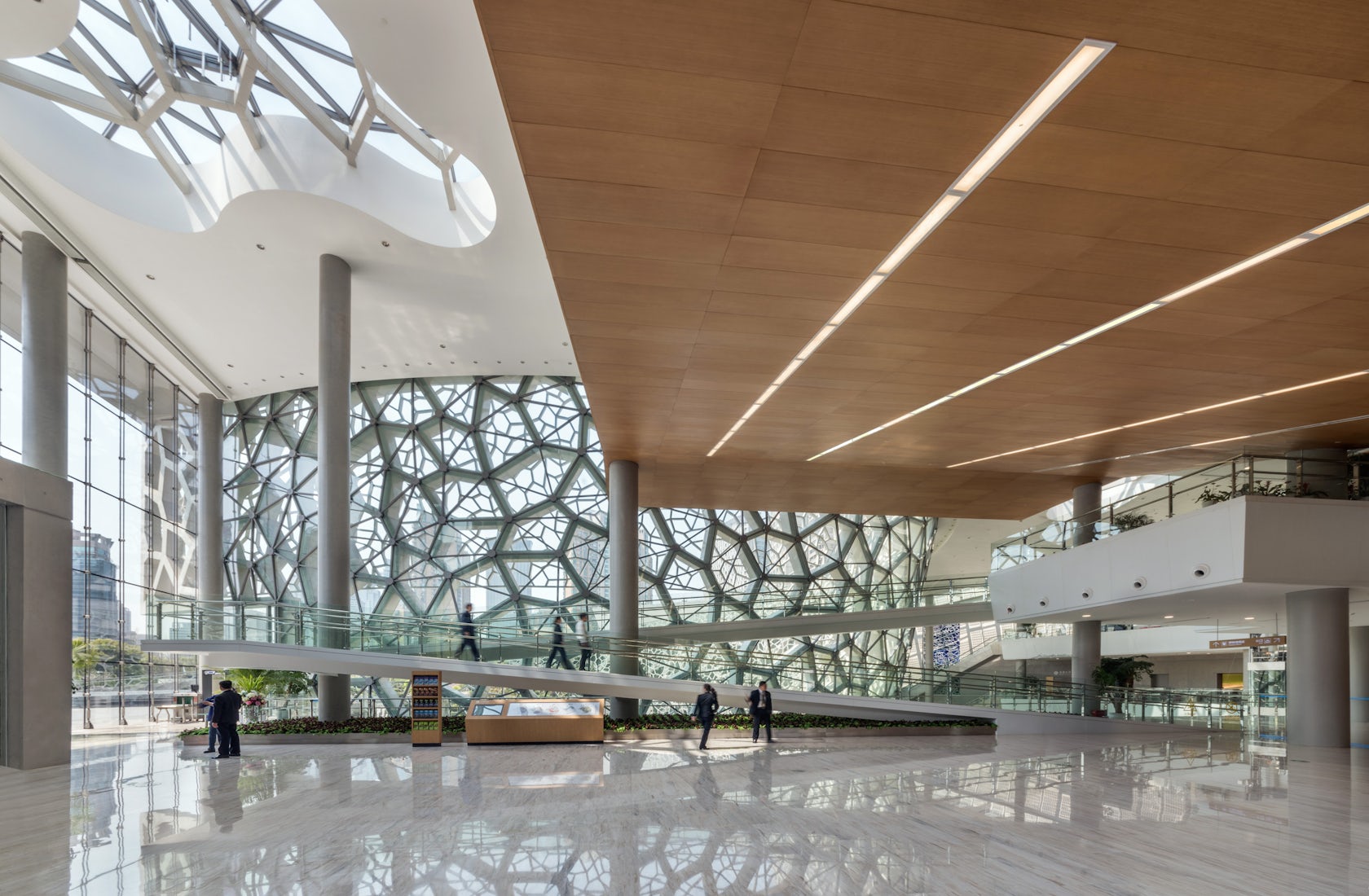
© Perkins&Will
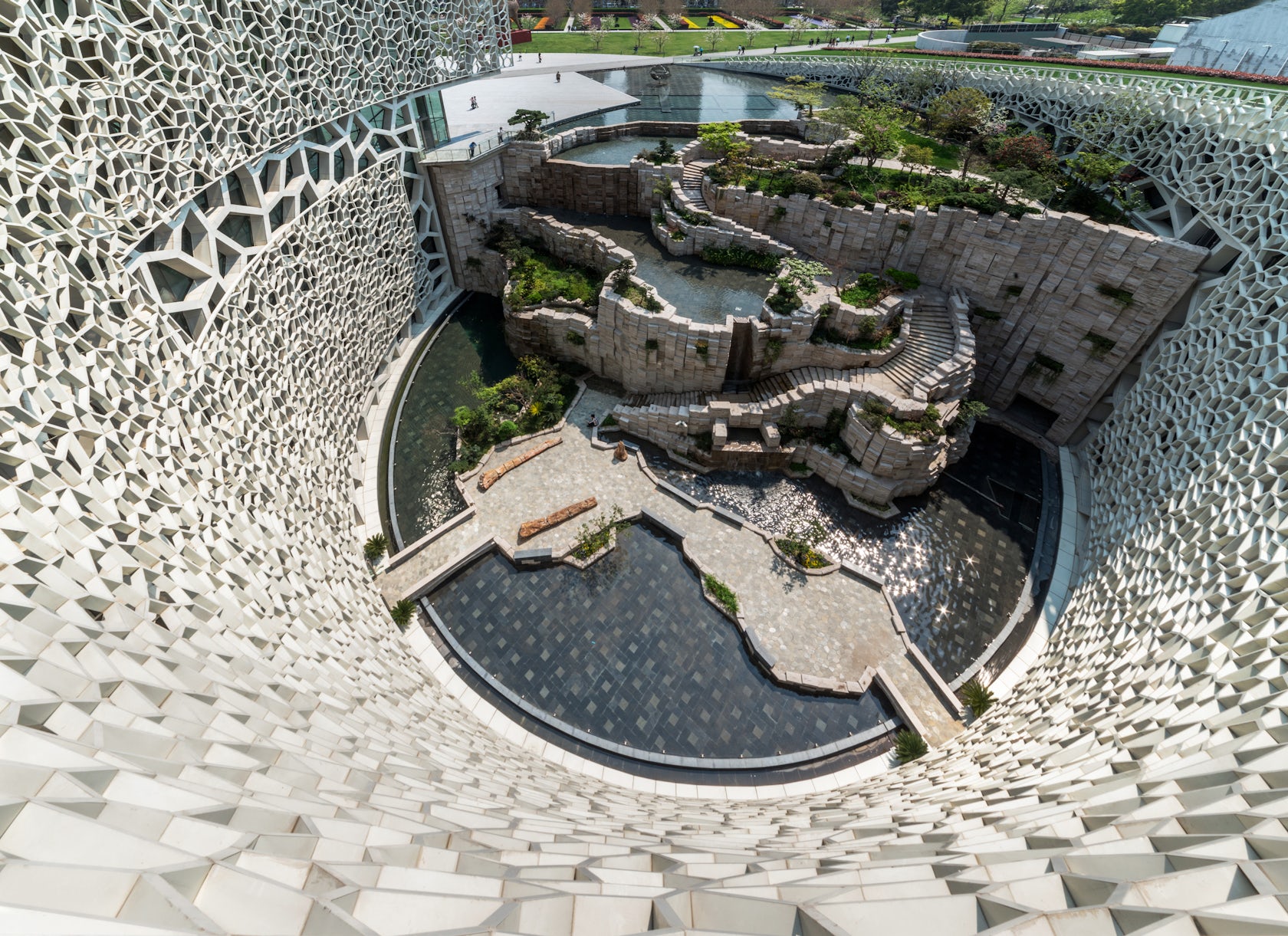
© Perkins&Will

© Perkins&Will
Shanghai Natural History Museum by Perkins+Will, Shanghai, China
The Shanghai Natural History Museum is a massive building of almost 500,000 square feet. Its program included exhibition galleries (both indoor and outdoor) for 10,000 artifacts, a theater and plentiful visitor service spaces. After winning an international design competition, Perkins+Will designed the museum with the inspiration of a shell form, a pure organic geometry. They used this tactic throughout, with cellular wall membranes, “living” surfaces and geologically influenced stonework.
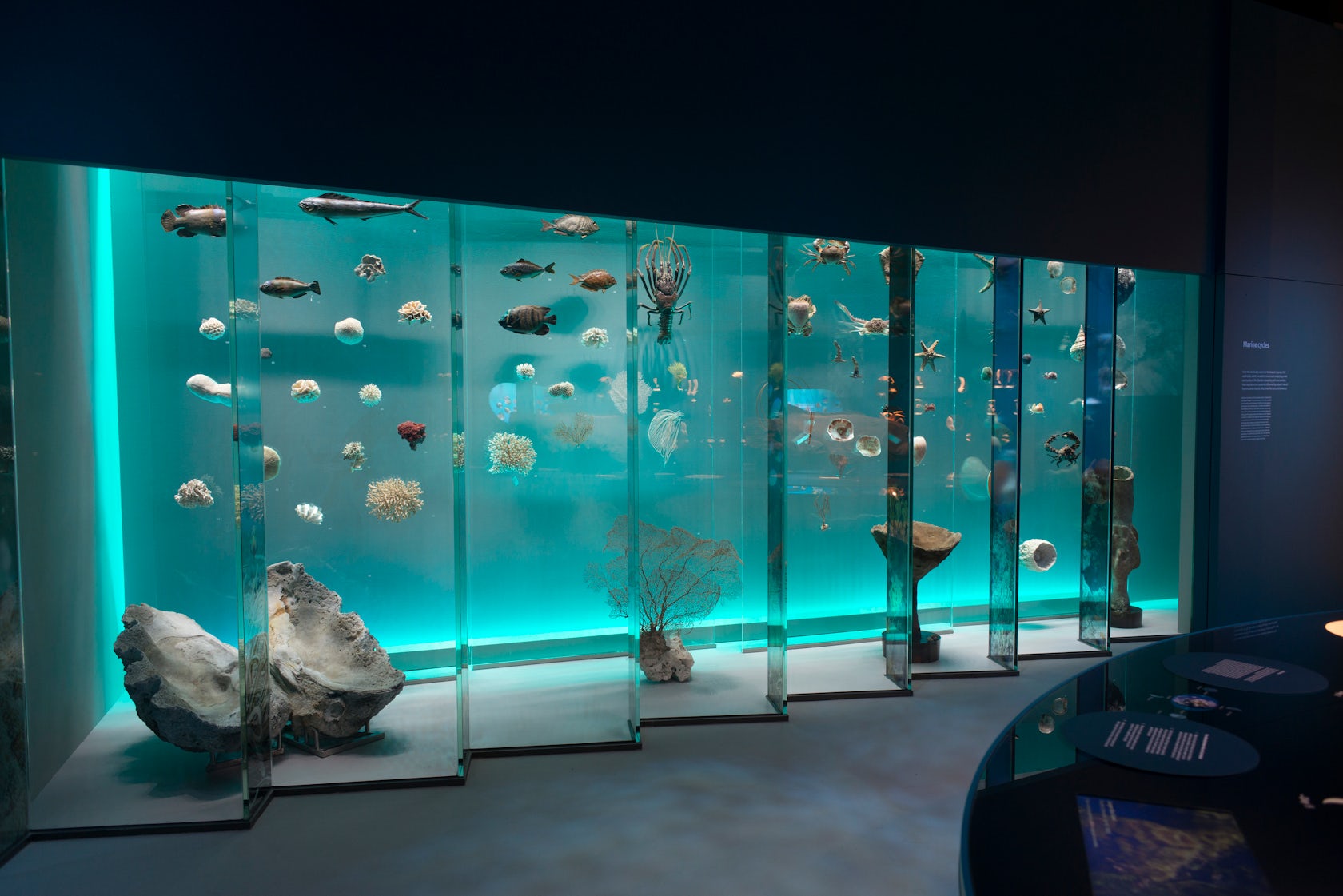
© GSM Project
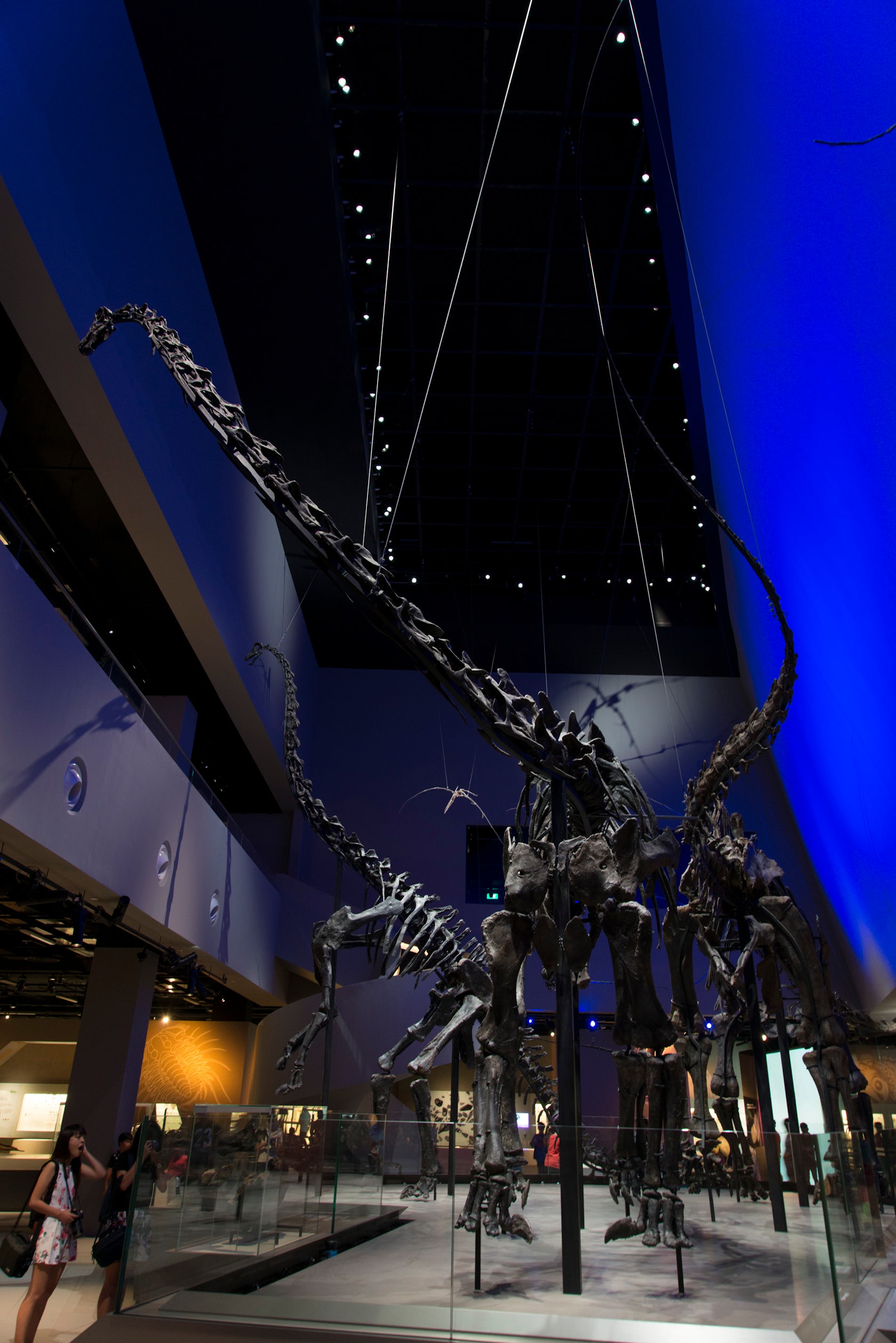
© GSM Project
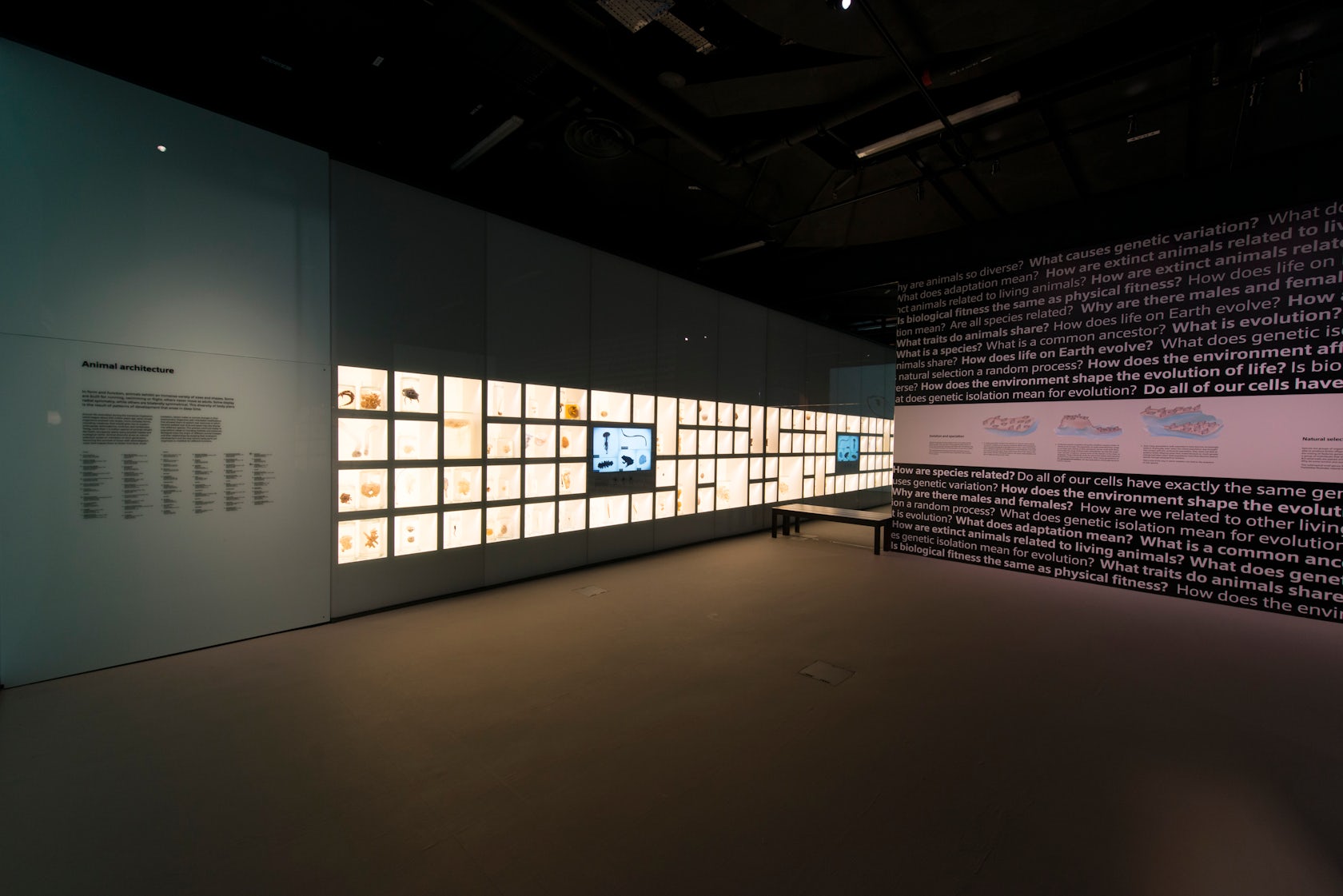
© GSM Project
Lee Kong Chian Natural History Museum by GSM Project, Singapore
This natural history museum in Singapore houses the largest collection of Southeast Asian specimens in the world. Ranging from microscopic in scale, to the largest of dinosaur skeletons, the project required architects, GSM Project, to design very specialized exhibition spaces. Though this museum differs from the vast daylight of others in this collection, the intention is parallel — to mimic realistic exterior landscapes indoors. Thus, the darkness of the deep sea encases the many oceanic displays.
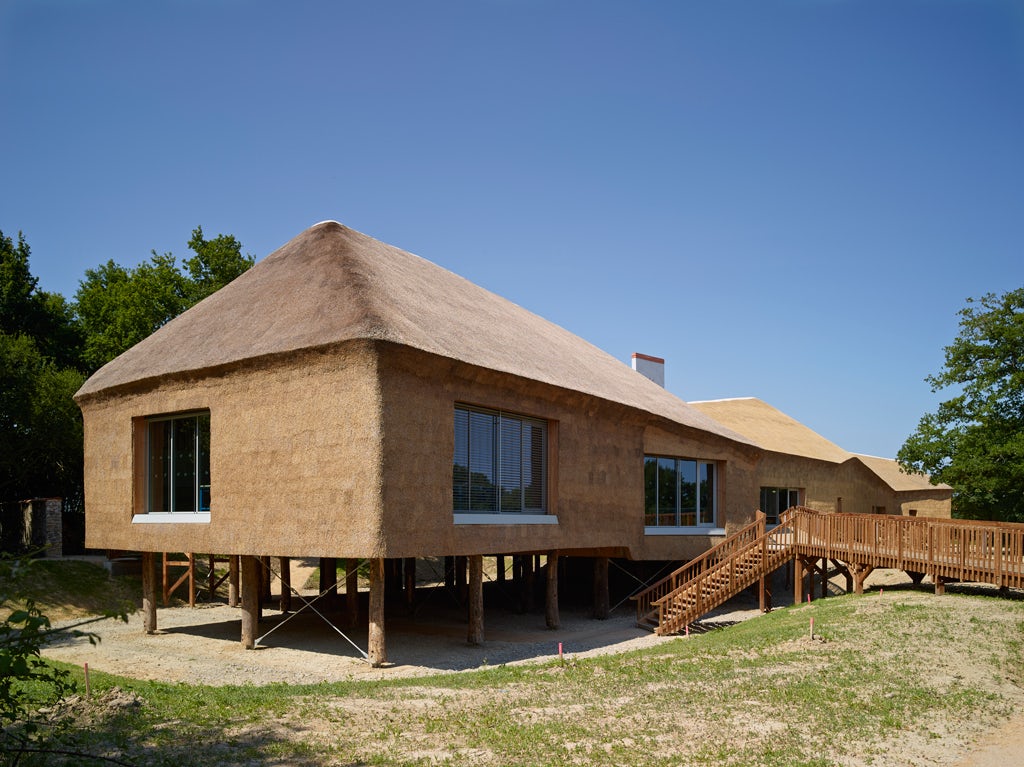
© Guinée et Potin Architects
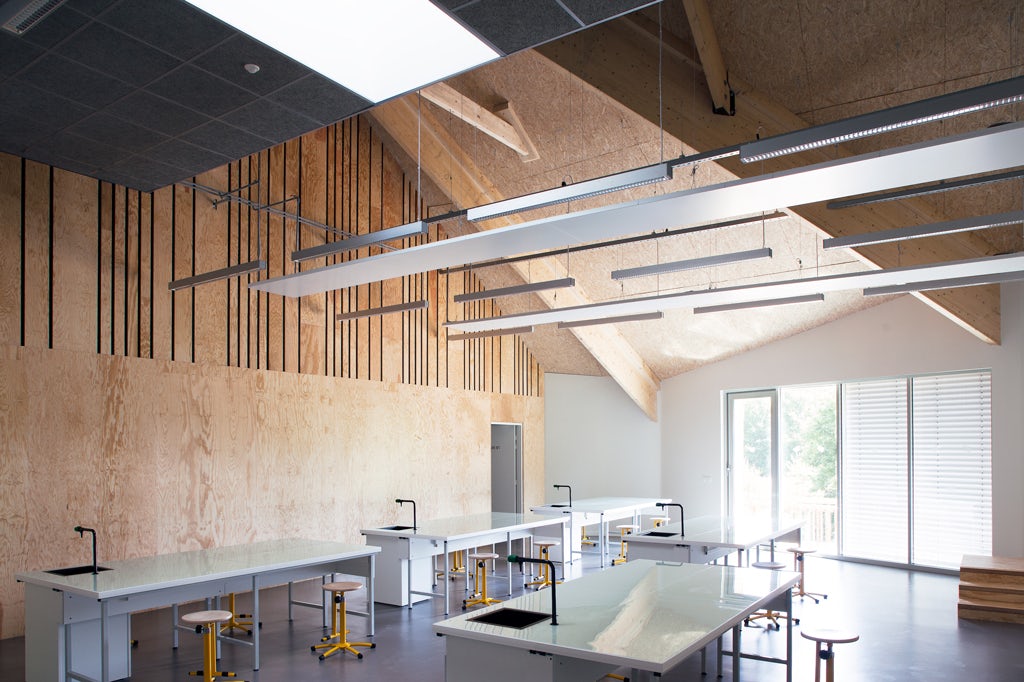
© Guinée et Potin Architects
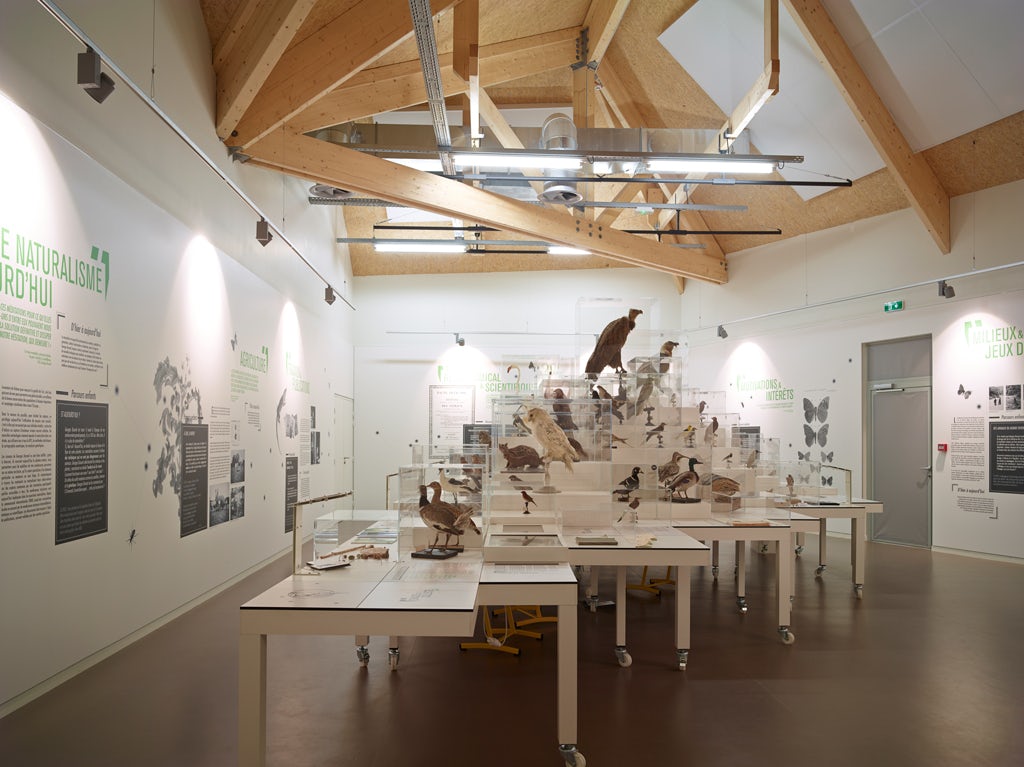
© Guinée et Potin Architects
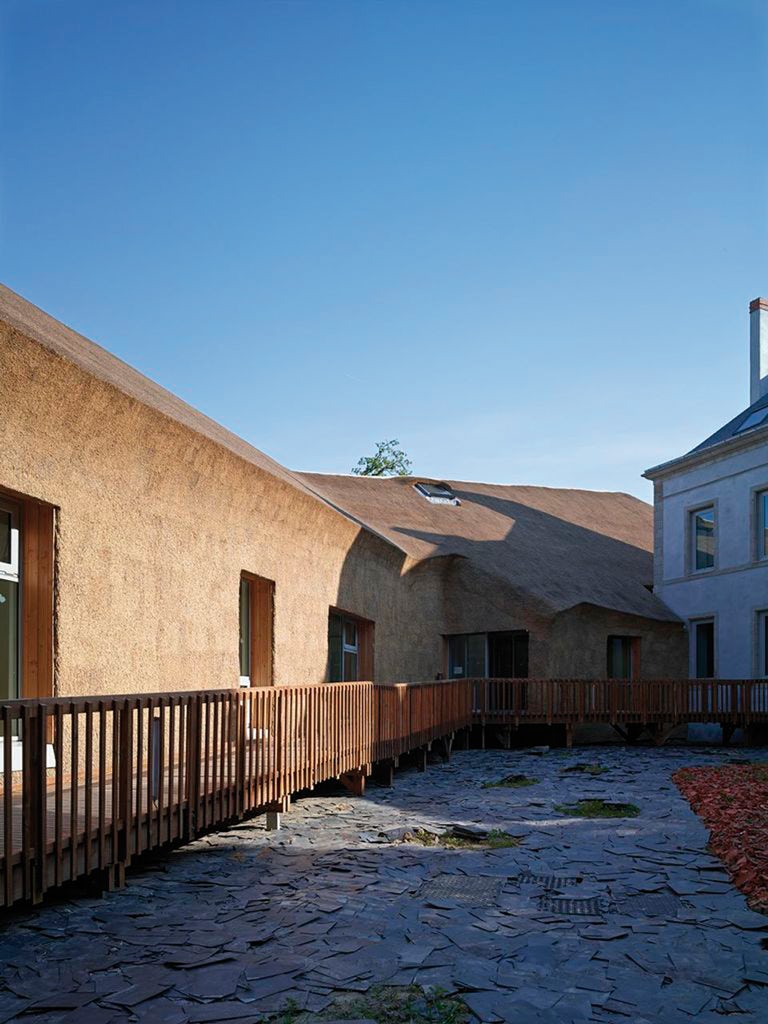
© Guinée et Potin Architects
Museum & Biodiversity Research Center by Guinée et Potin Architects, La Roche-sur-Yon, France
The Museum & Biodiversity Research Center in France is on the site of a historic mansion belonging to naturalist Georges Durand. The architects of Guinée et Potin Architects chose to use this opportunity to reinterpret the most “native” architecture. This modern take on the earliest structures employs a thatched skin and roof, earth-like walls and a winding organic layout, complementing the delicate French landscaping surrounding the mansion and museum.
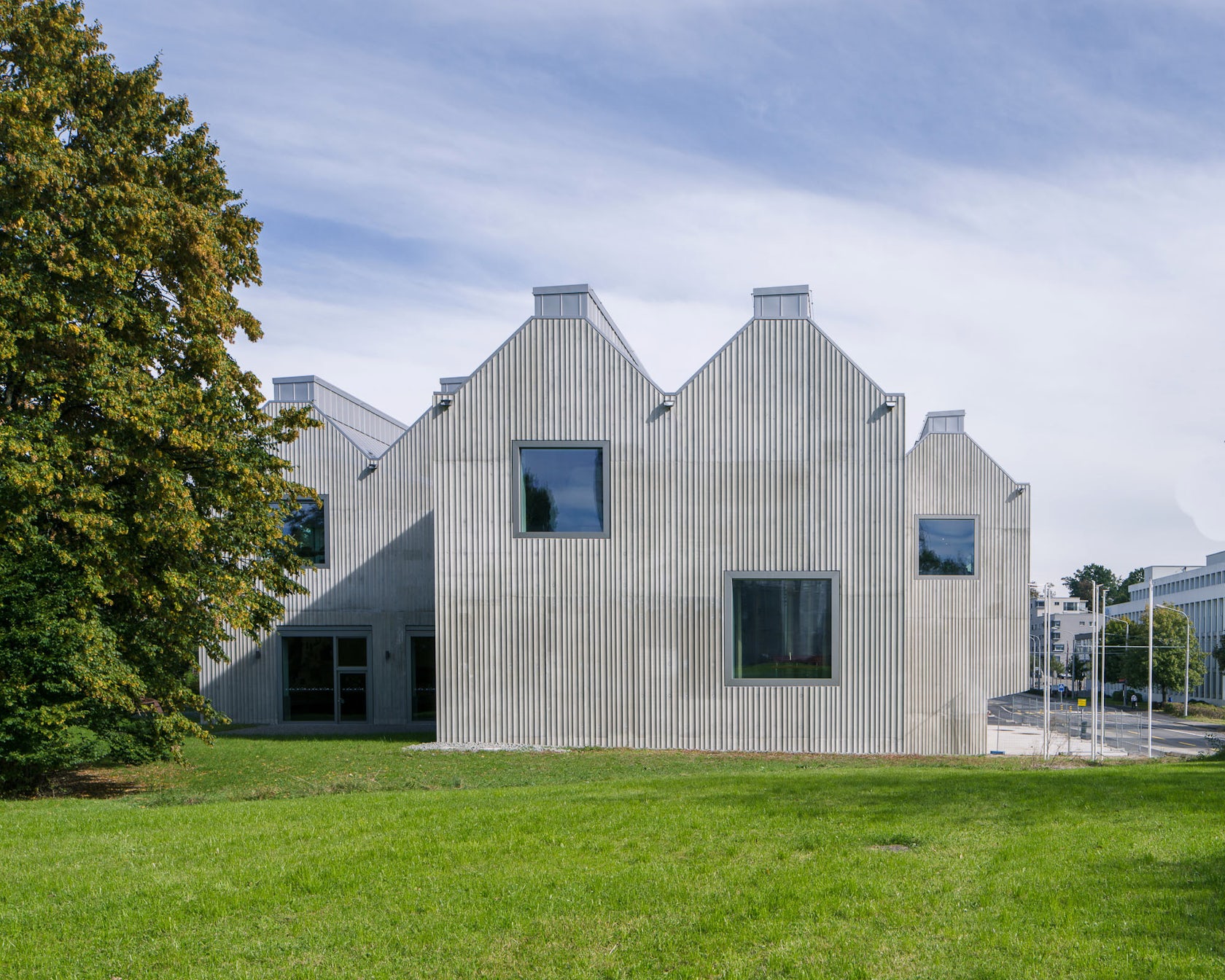
© Roman Keller
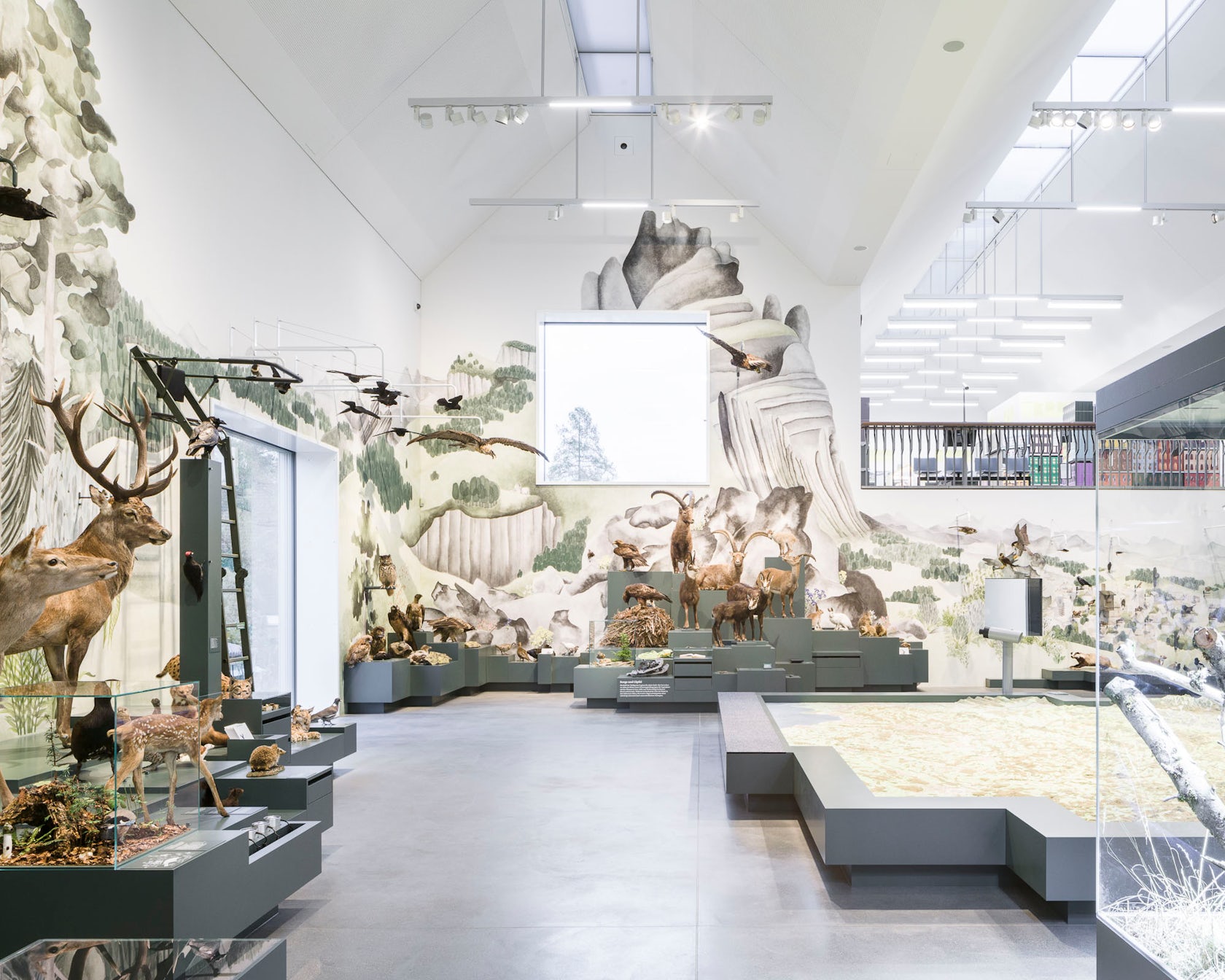
© Michael Meier und Marius Hug Architekten AG, Armon Semadeni Architekten GmbH
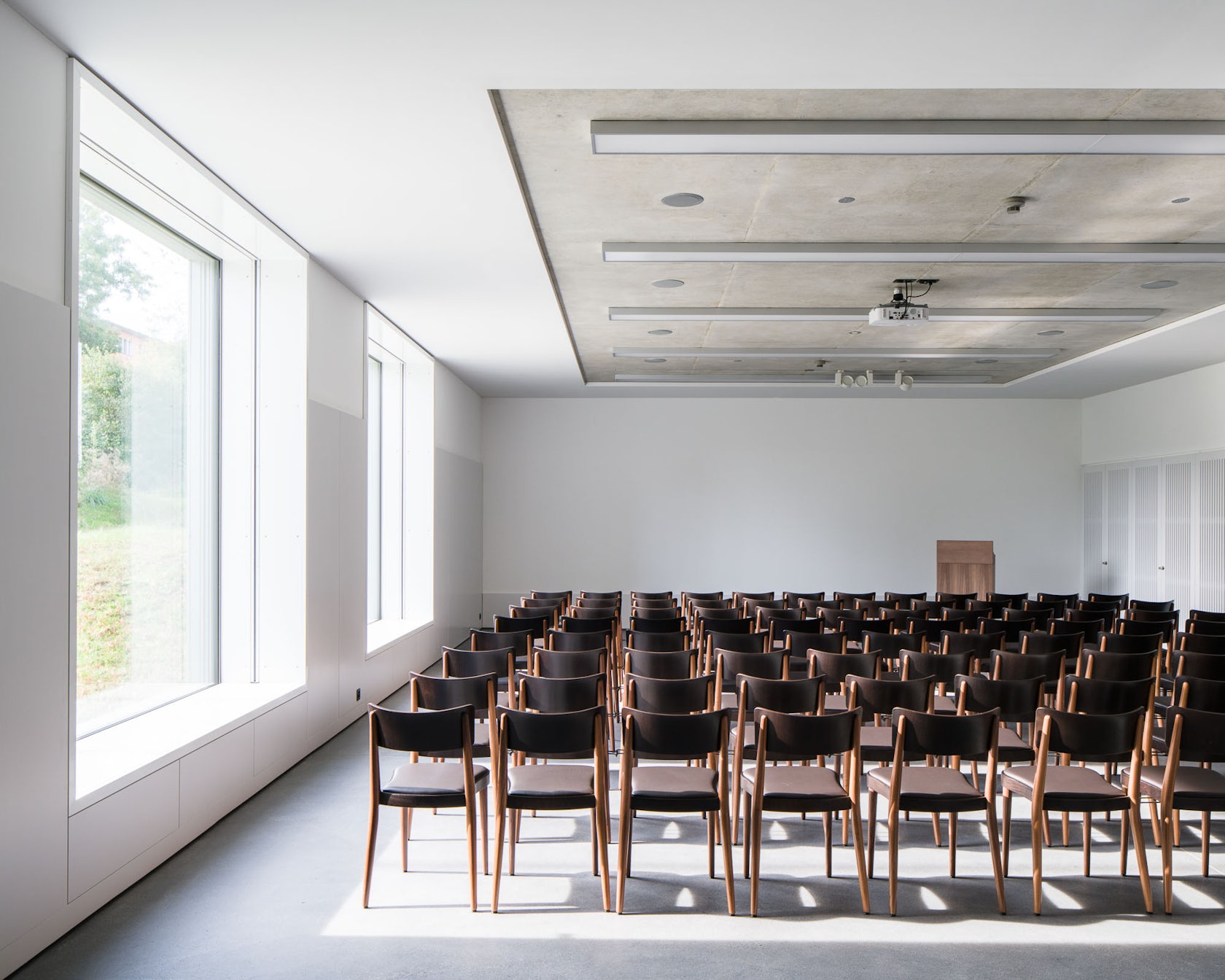
© Michael Meier und Marius Hug Architekten AG, Armon Semadeni Architekten GmbH
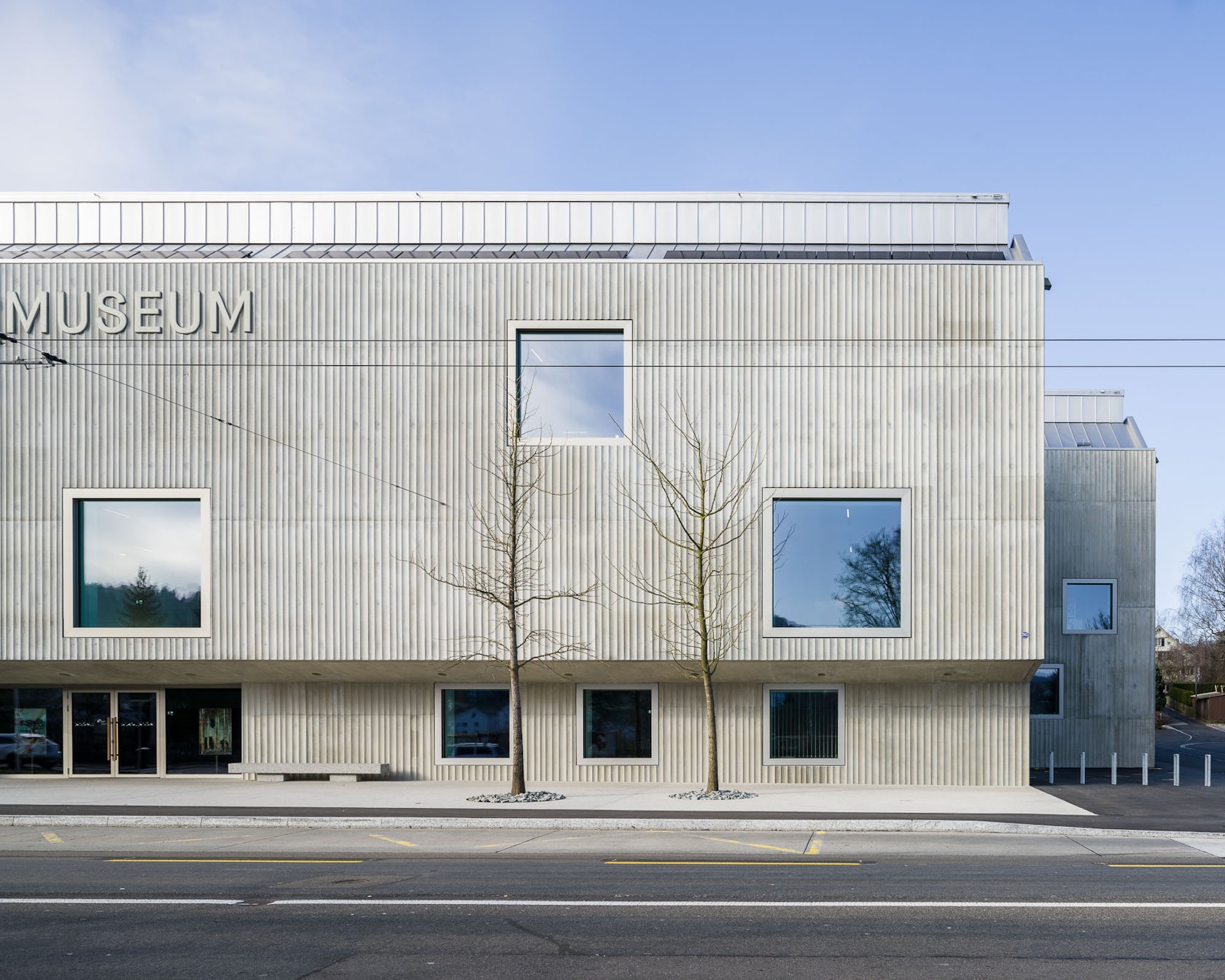
© Michael Meier und Marius Hug Architekten AG, Armon Semadeni Architekten GmbH
Natural History Museum St. Gallen by Michael Meier und Marius Hug Architekten AG and Armon Semadeni Architekten GmbH, Saint Gallen, Switzerland
The Natural History Museum St. Gallen is organized as a sequential series of spaces, from the exterior inward. It was designed specifically to exhibit large objects and thus was built with a split-level section, providing two stories of exhibition space. While each level has significant height on its own, the second story also includes pitched roofing with skylights.
Architizer's new image-heavy daily newsletter, The Plug, is easy on the eyes, giving readers a quick jolt of inspiration to supercharge their days. Plug in to the latest design discussions by subscribing.









