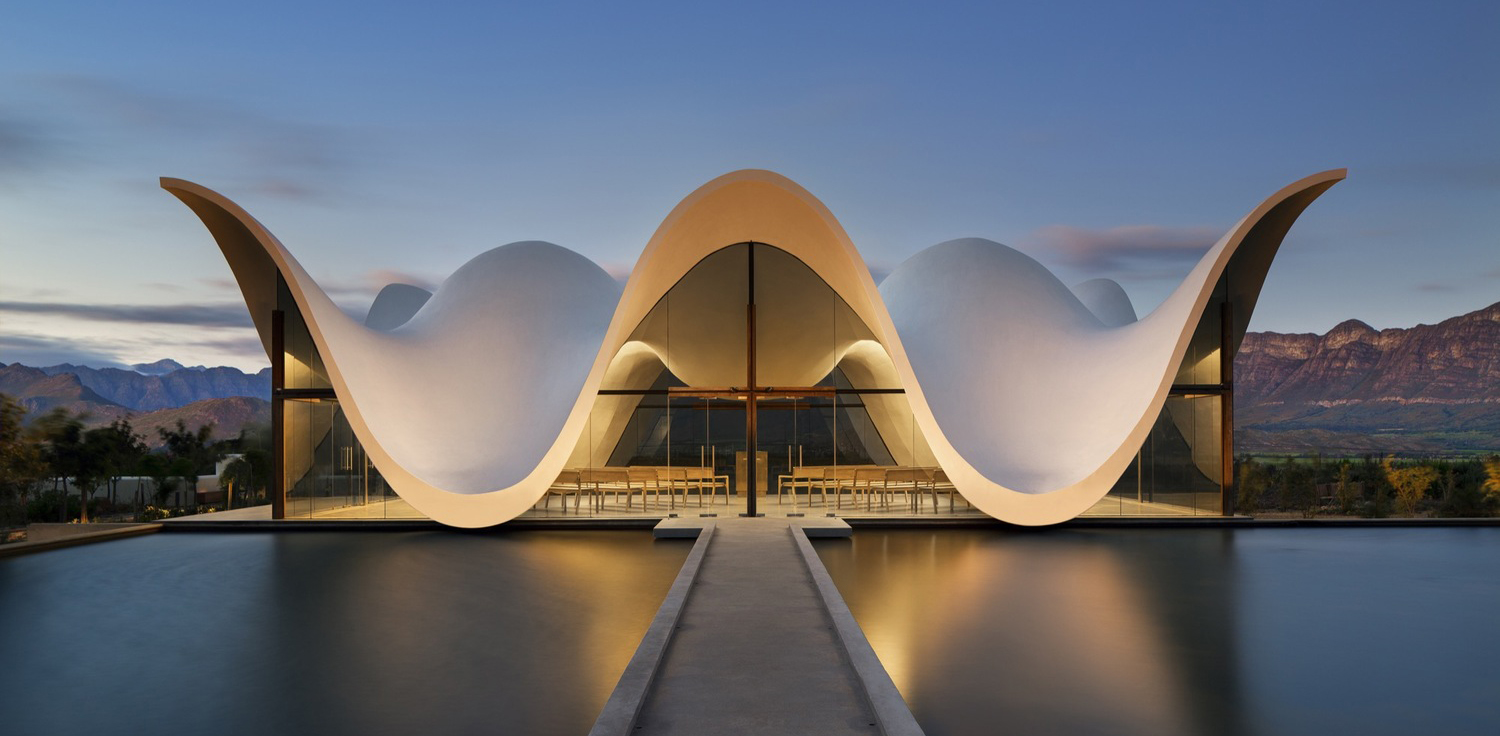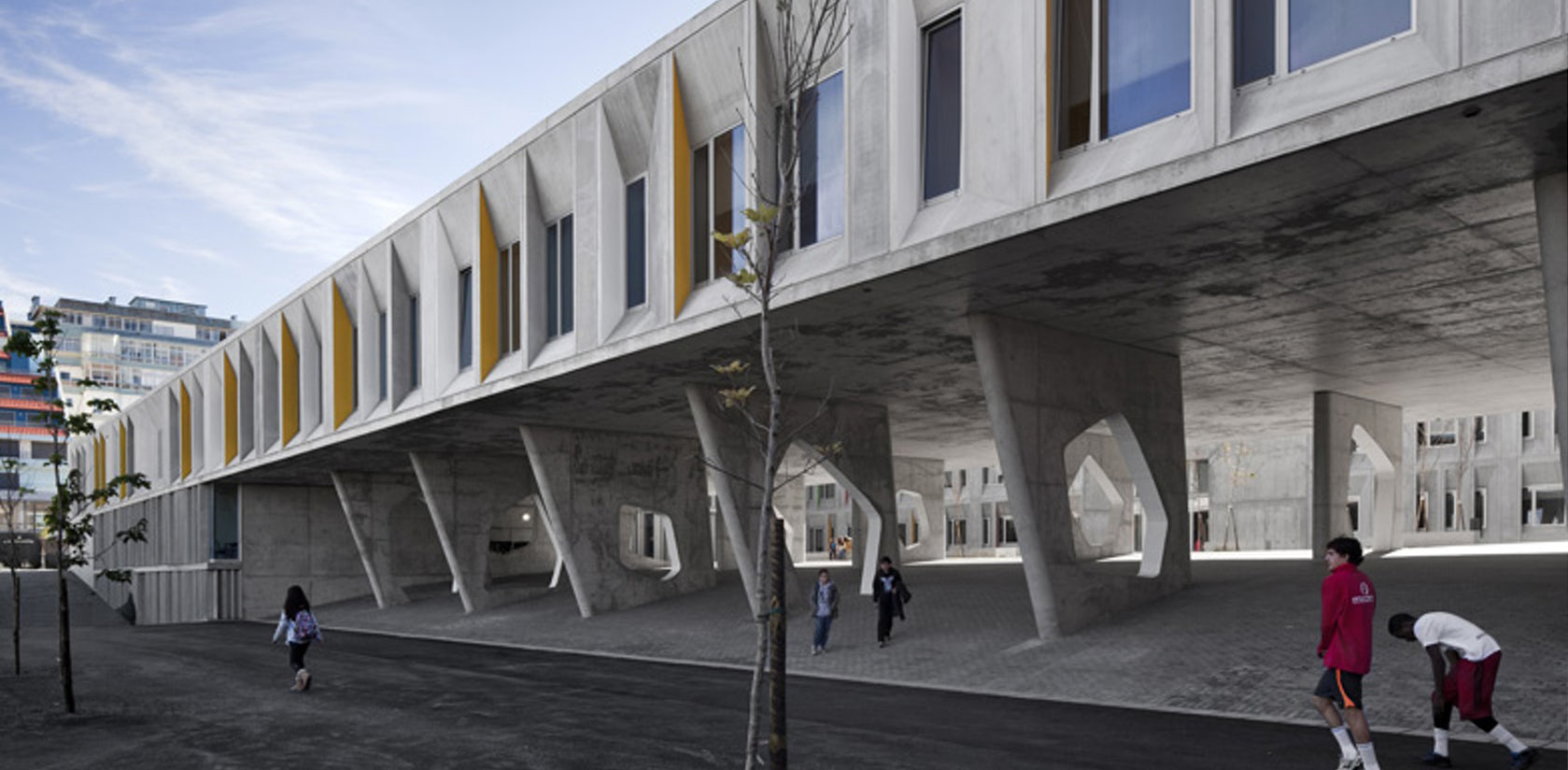Architects: Want to have your project featured? Showcase your work through Architizer and sign up for our inspirational newsletters.
Moroccan architecture builds upon history. Between welcoming riad homes, ornate mosques, and Moorish palaces, the country’s modern architecture reinterprets its context. While many current projects in the kingdom are renovations of earlier historic buildings and structures, firms are beginning to create new concepts and ground-up proposals. These showcase the kingdom’s experimental spirit. Located across a range of alluring landscapes, including fertile plains, deserts, and mountains, Morocco’s modern architecture is emerging in diverse new ways.
Bringing together contemporary designs from around the country, this collection examines new buildings across programmatic, environmental, and contextual conditions. The varied formal approaches to architecture are compared through projects both large and small. Geometric patterns, bright colors, and traditional vernacular construction methods are reinvented to explore spatial experience. The projects also creatively reinterpret material organizations like those found in the ancient brick Kasbahs and villages. While seemingly enigmatic in nature, Moroccan architecture has emerged as a compelling and energetic statement on modern practice.
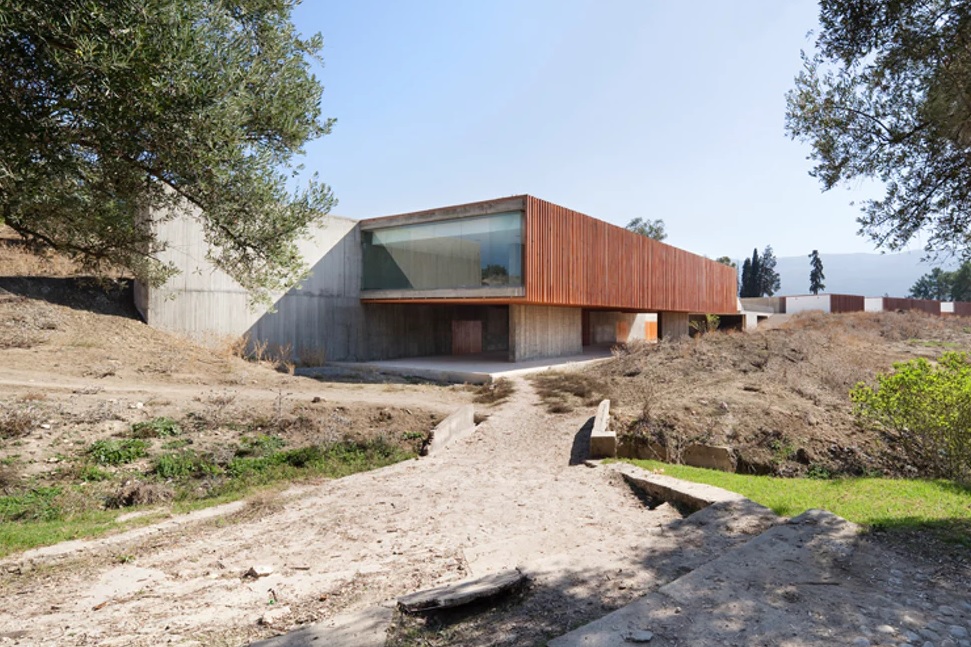
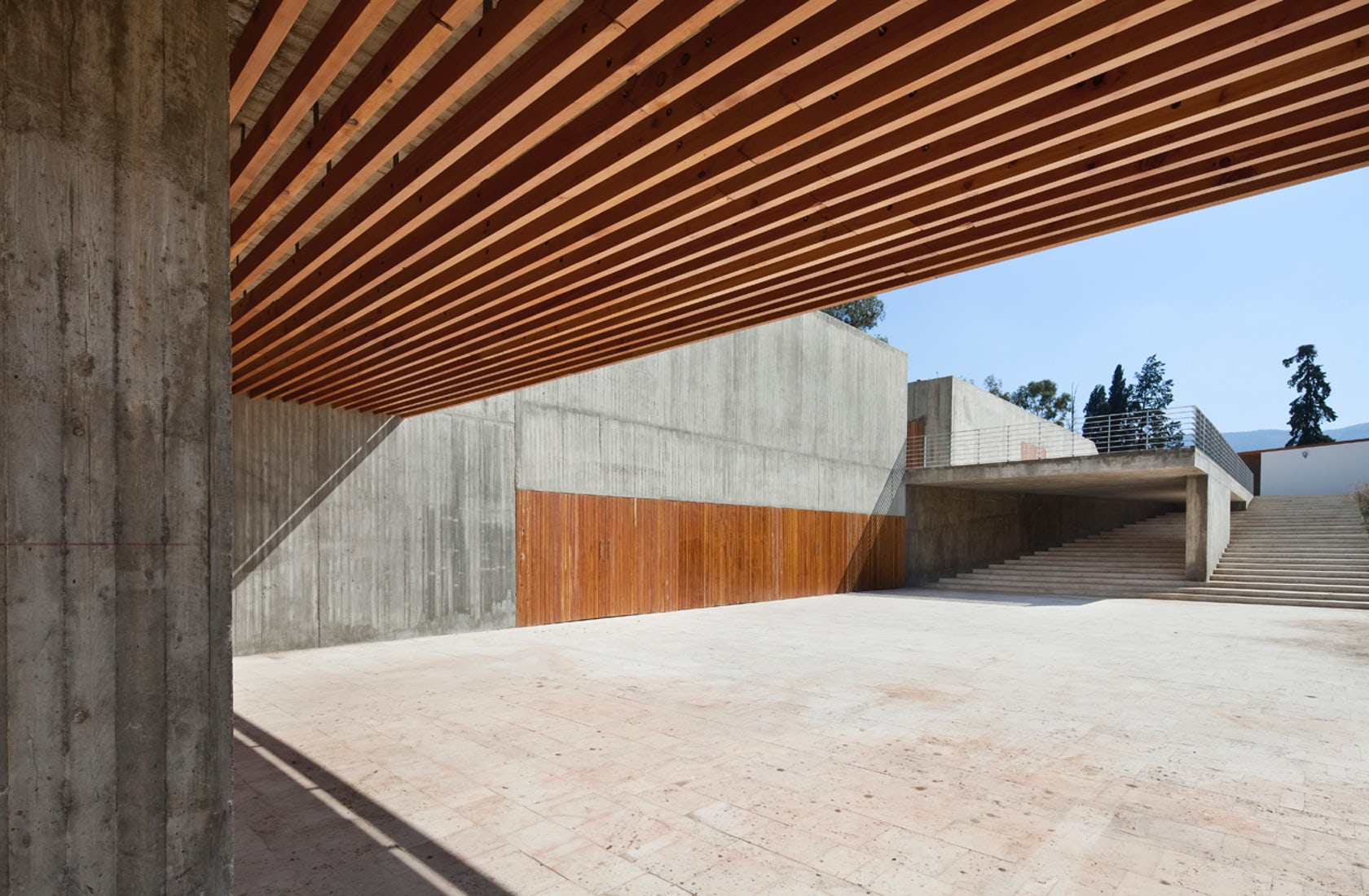 Volubilis Visitor Center by OUALALOU+CHOI (formerly KILO), Meknes, Morocco
Volubilis Visitor Center by OUALALOU+CHOI (formerly KILO), Meknes, Morocco
Located on a UNESCO World Heritage site, the Volubilis visitor center was designed as a narrow footprint on the perimeter of an ancient territory. Set within the most visited archaeological site in the Kingdom of Morocco, this project seeks to enhance the historical and symbolic significance of this unique UNESCO World Heritage site. In order to highlight the dramatic visual impact of the antique ruins upon entry to the site, the volume of the museum is embedded into the hillside so that visitors do not initially perceive its presence. The building consists of a succession of wooden volumes along an extended retaining wall, simultaneously buried and suspended in relationship to the rolling landscape.
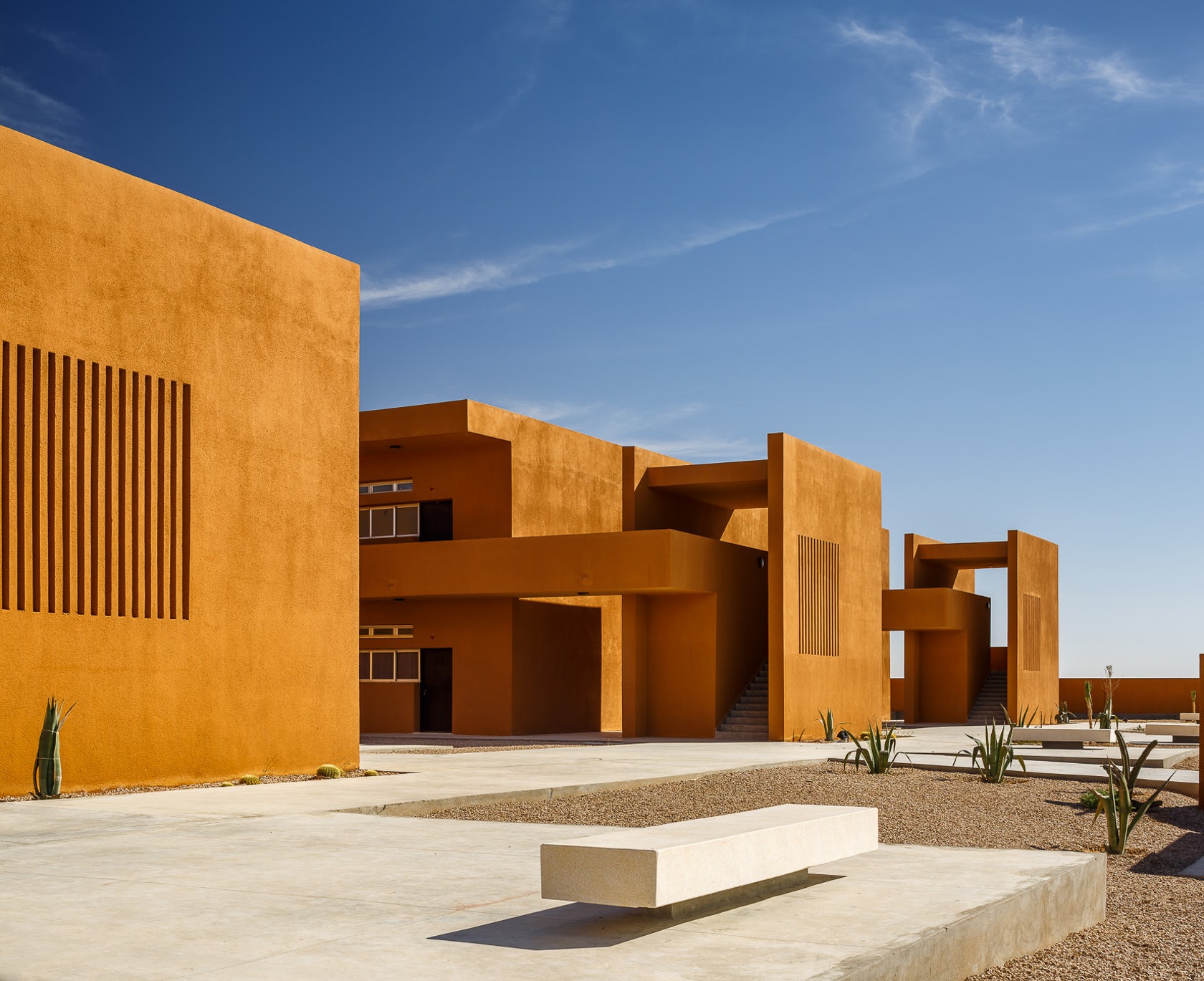
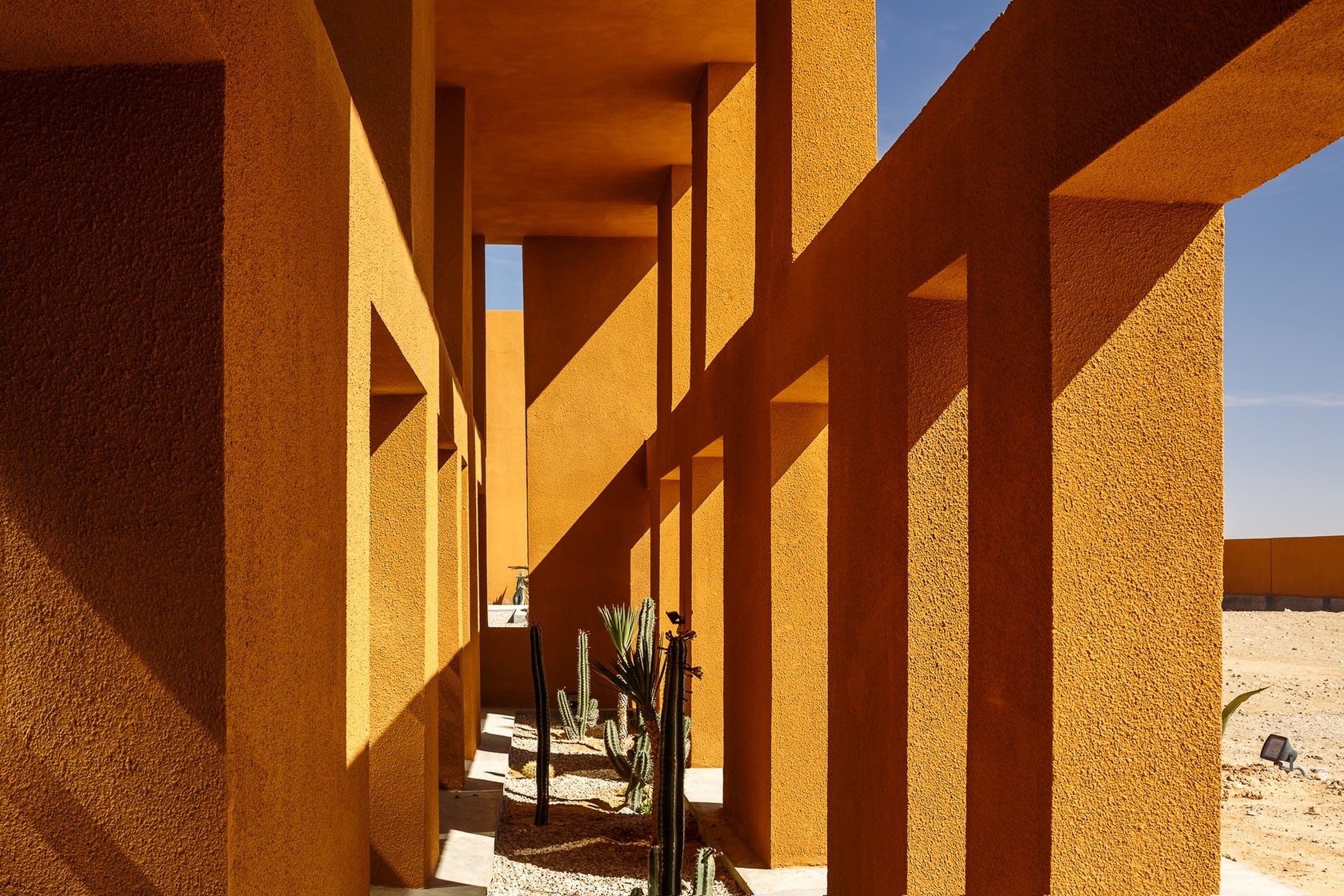 Laayoune Technology School by El Kabbaj Kettani Siana Architects, Morocco
Laayoune Technology School by El Kabbaj Kettani Siana Architects, Morocco
The Laayoune Technology School in Morocco is part of the decentralization policy of universities in different regions of the country. The program includes teaching spaces(classrooms, workshops, amphitheater), library, administrative offices, teacher’s offices and services (maintenance spaces, staff accommodation etc.). The various buildings are fragmented to allow maximum natural ventilation and lighting and are connected by a set of external paths, squares, covered squares, and mineral gardens to create a sense of urbanity. The architectural vocabulary is solid, geometric and plays with the contrast-ocher-exterior and interior light. Different sun protection devices are used: brise-soleil, double skin, and protected walkways. The materials used are minimized to emphasize abstraction and coherence of the design while meeting the need for sustainability and easy maintenance.
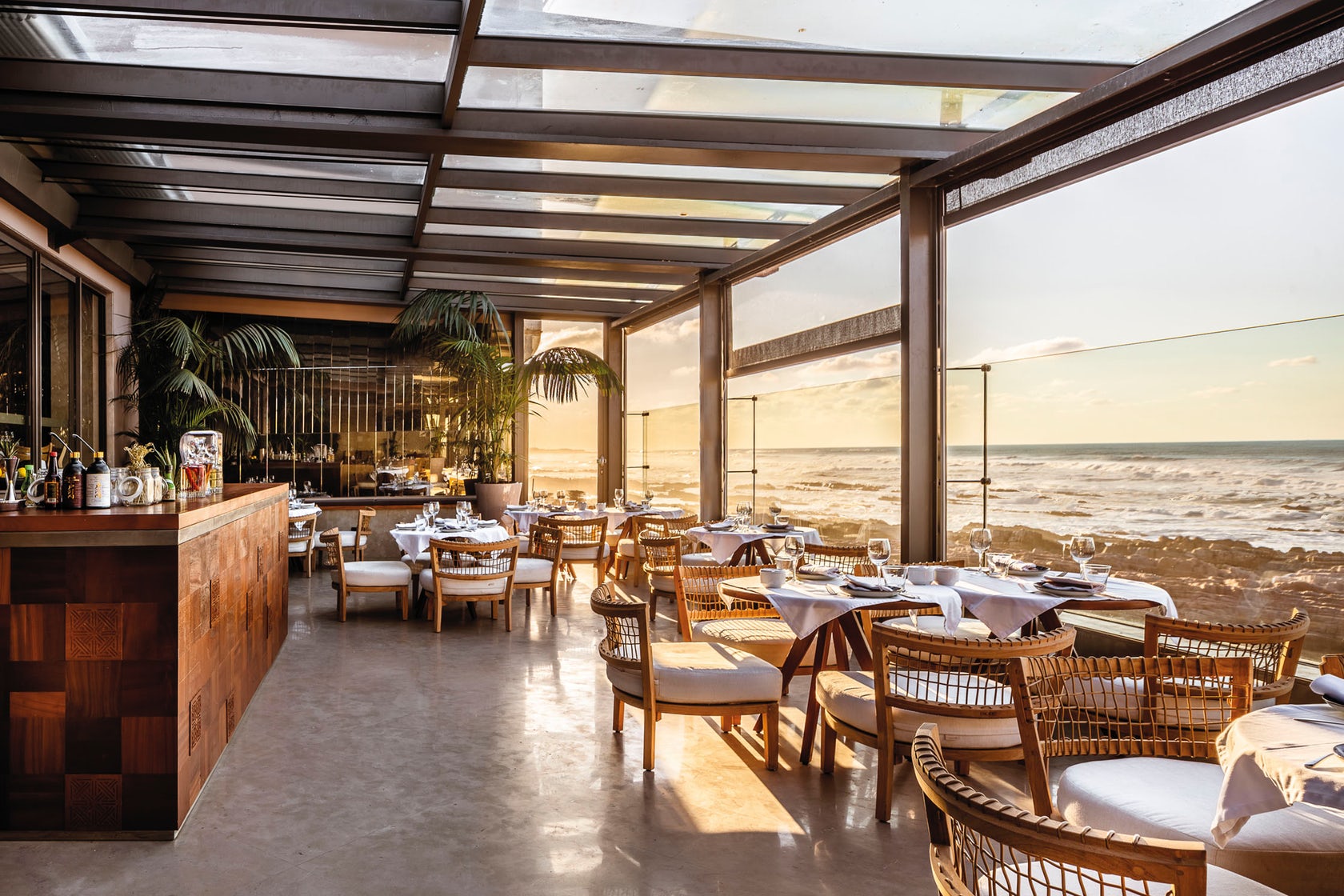
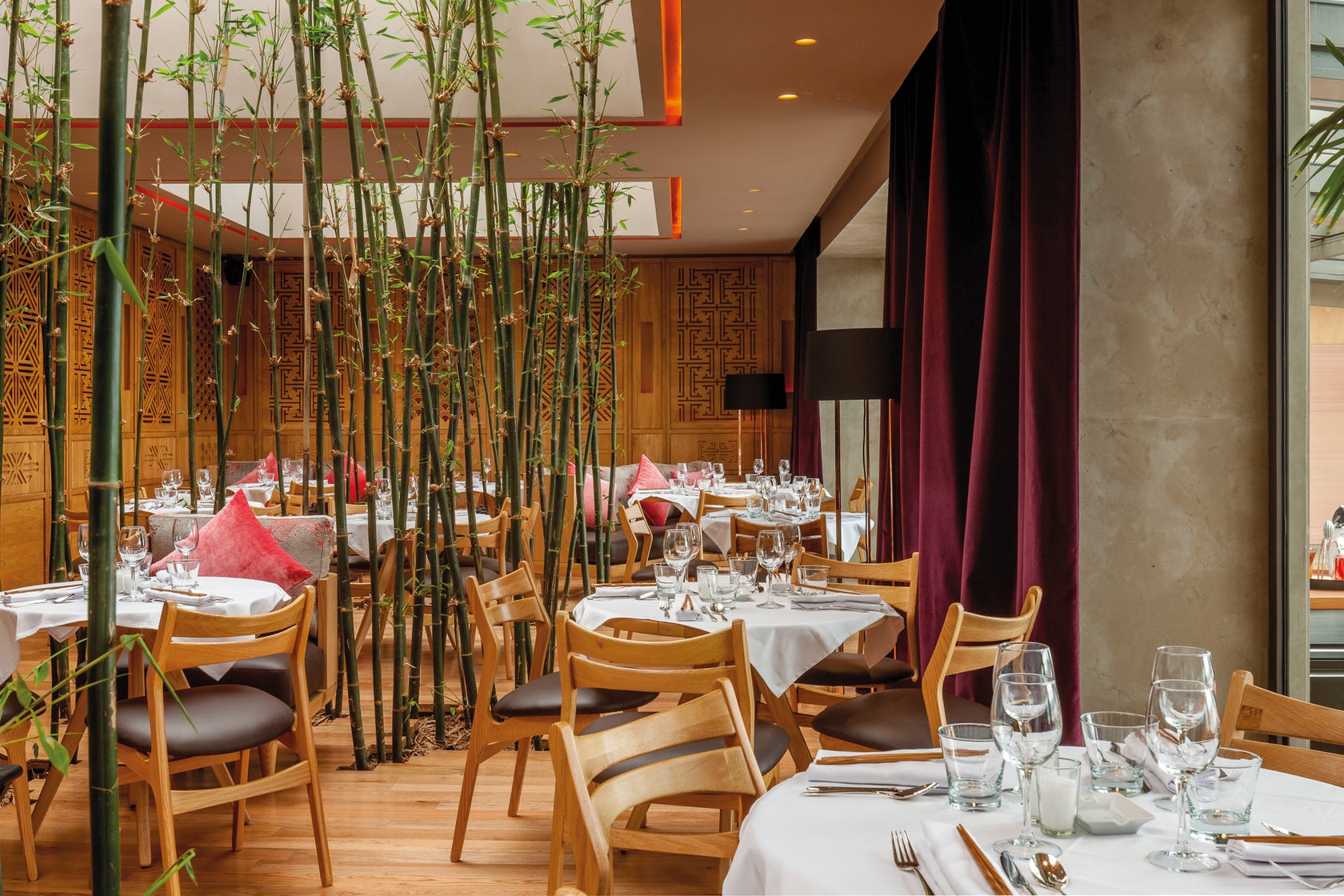 Lily’s Restaurant by Yachar Bouhaya Architect, Casablanca, Morocco
Lily’s Restaurant by Yachar Bouhaya Architect, Casablanca, Morocco
Facing the Atlantic Ocean, the formerly known Restaurant La Mer has always been regarded as one of the leading gastronomic institutions in Casablanca. This project is a mutation that takes this once mythical place into a high end Asian cuisine place rebranded LILY’S cuisine. The reconversion of the restaurant was carried out as a narrative. The entrance is an emerald moongate , then you cross a winding path leading to the reception desk over a wooden floor where the architecture mixes landscape and water ponds. Lily’s is spread over three plateaus like paddy fields down to the sea, each elevation and roof connecting with water, vegetation and sky in a wooded, warm and mineral space. A radical redevelopment of this space was conceived in such a way as to cross the vegetation with the views towards the sky and the ocean.
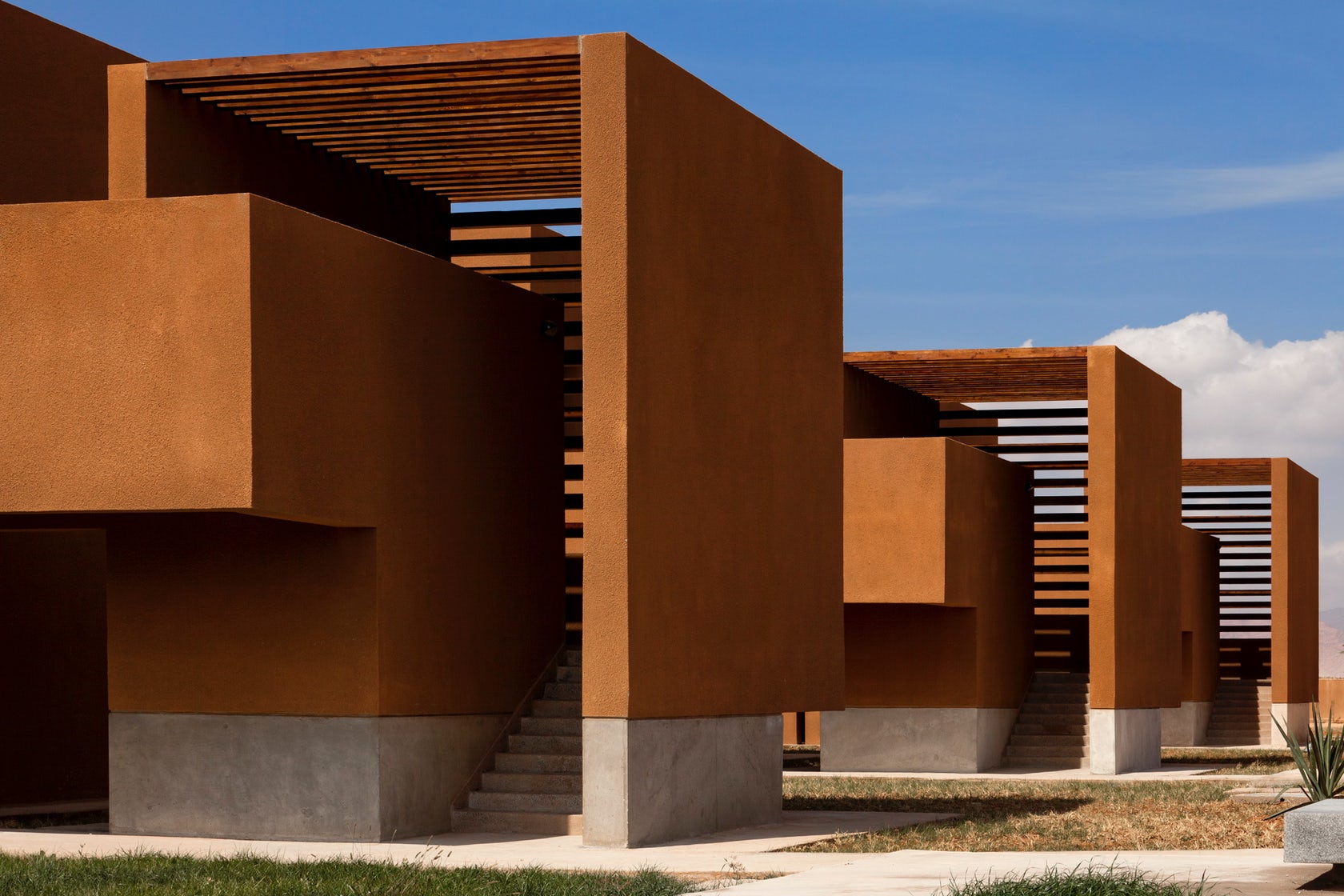
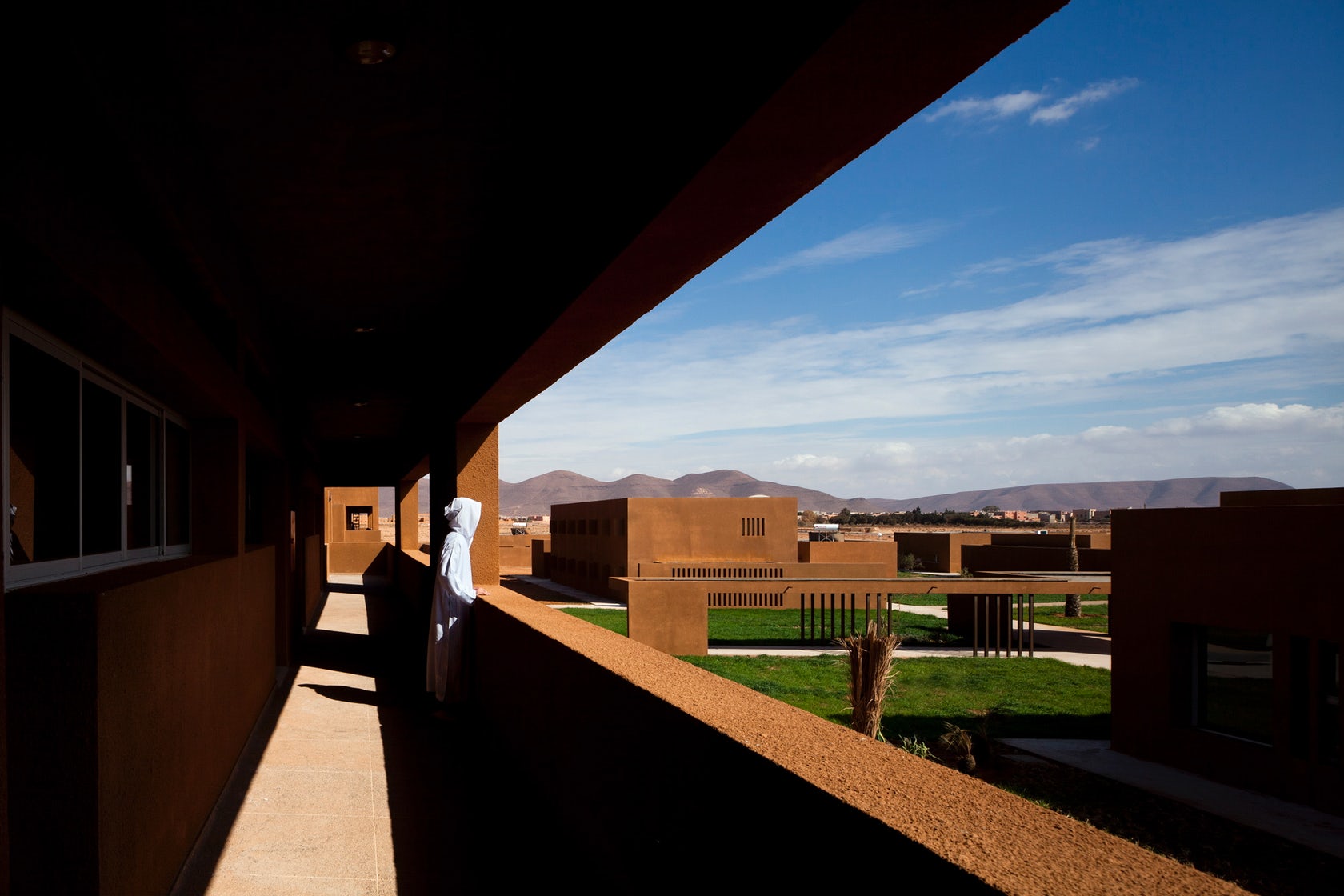 Technology School of Guelmim by El Kabbaj Kettani Siana Architects, Guelmim, Morocco
Technology School of Guelmim by El Kabbaj Kettani Siana Architects, Guelmim, Morocco
The Technology School of Guelmim is part of the development policy of academic institutions in the southern regions of Morocco. The project consists of an amphitheater, classrooms, workshops, laboratories, administration, library, teacher’s offices and office staff housing. The architecture was inspired by its context. The architecture is large, powerful and plays with the contrast between interior and exterior. The various buildings are organized along a north-south axis through a partly covered path, and are organized on L-forms or indoor gardens. Similarly, a reflection on the thermal quality resulted in a working orientation and the protection of openings with vegetation cover. The project assumes a certain theatricality, a certain gravitas that meets the solemnity inherent to educational institutions.
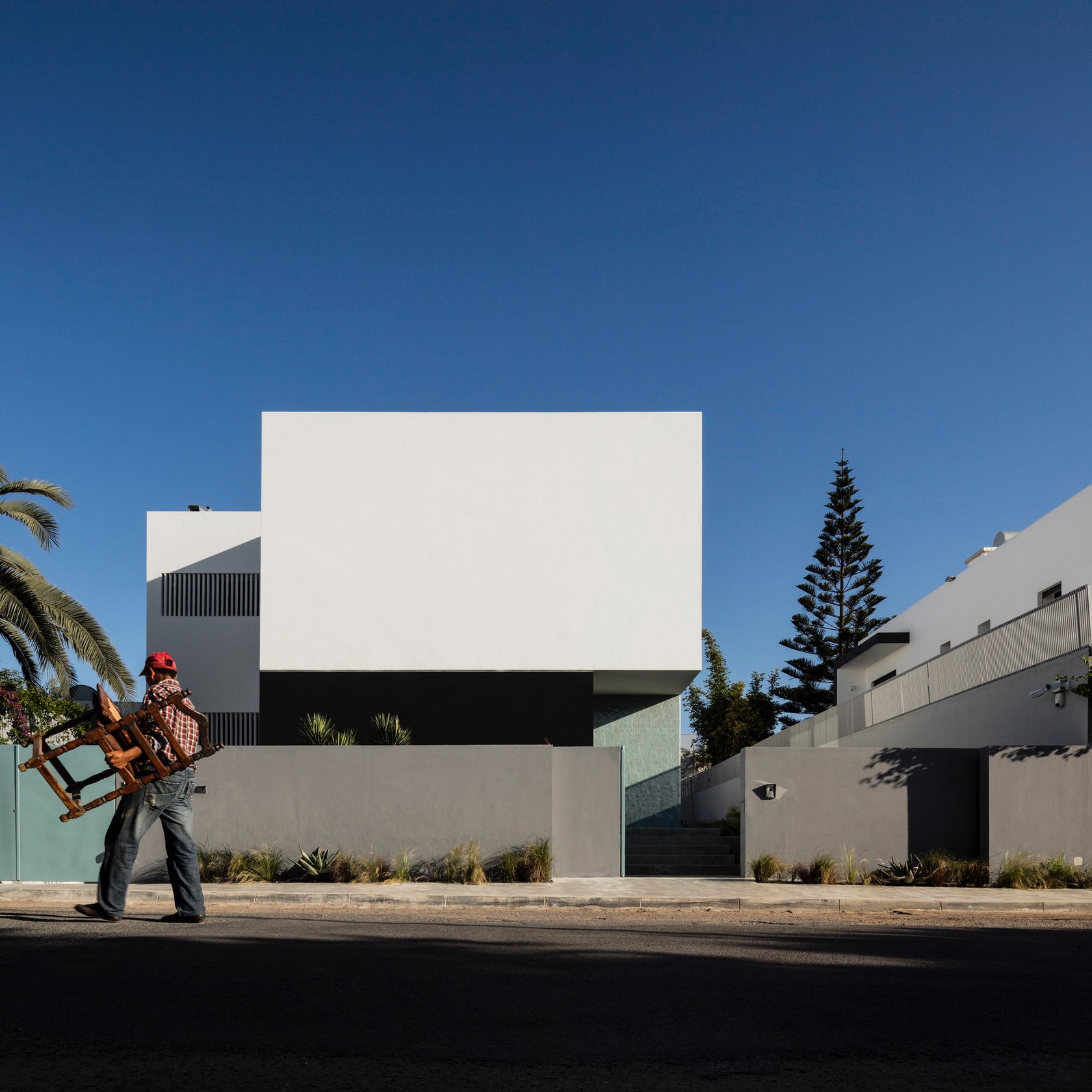
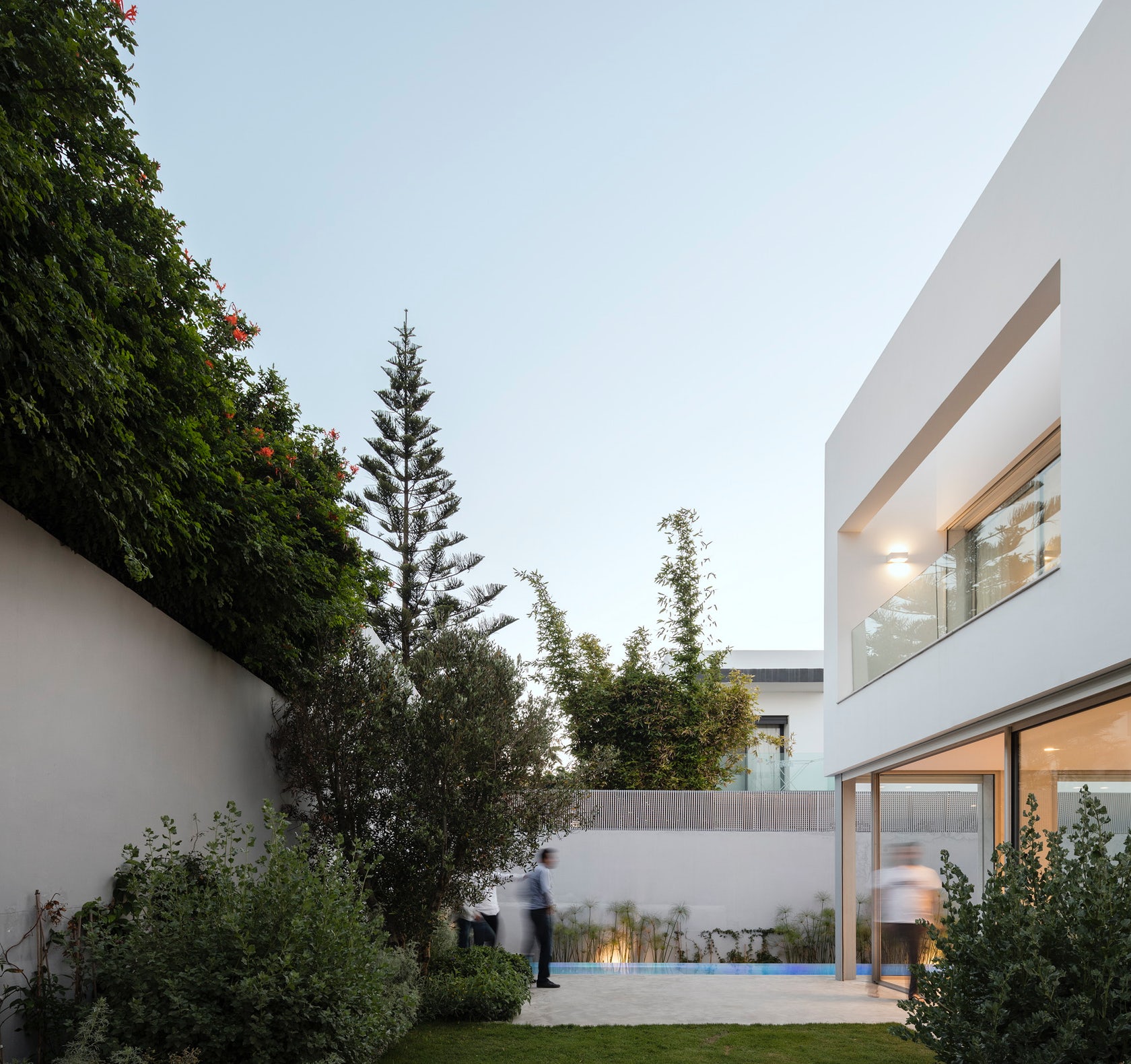 Villa Agava by Driss Kettani Architect, Casablanca, Morocco
Villa Agava by Driss Kettani Architect, Casablanca, Morocco
This house is sited on a north-south oriented plot and features a blind façade on the street while being largely open on the side and the back with the south oriented garden. The plan’s “silhouette” follows a series of conceptual and urban design rules. The north orientation on the street and the presence of existing high enclosure walls were an opportunity to revisit some of the traditional house codes, while maintaining at the same time transparency and spatial fluidity. A chicane entrance, highlighted by a set of black and gray-blue traditional tiles walls emphasizes this duality and reinforces the contrast between privacy and discretion on the street and openness and transparency of the pool and the garden. This principle is affirmed through three landscape sequences, the mineral garden at the entrance, the aquatic sequence on the lateral side and the vegetal garden on the south, which in combination with the enclosure walls reinterpret the courtyard typology.
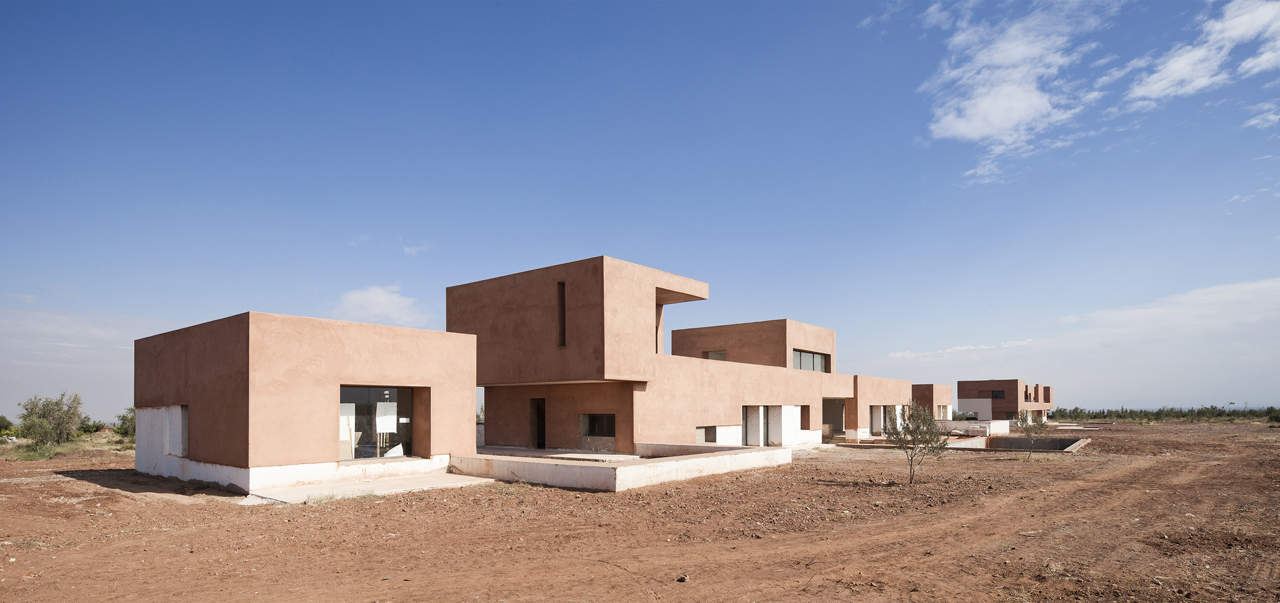
 Co-Habitation by OUALALOU+CHOI (formerly KILO), Marrakesh, Morocco
Co-Habitation by OUALALOU+CHOI (formerly KILO), Marrakesh, Morocco
As experimental houses within a communal farm, this project proposes alternative modes of domesticity and co-habitation, both within the home and between homes. When faced with the challenge of placing two houses on the site in such a way as to maximize privacy while democratizing access to the view, the team’s strategy was to place two linear houses along a single line. The two houses are sited along the same line and each house disappears from the visual sight line of the other. Each house is one room wide and sixty meters long. The center of the project is the guest quarters of the two houses. In each house, all the spaces benefit from a double orientation to the two different orchards and interior and exterior spaces that flow into each other.
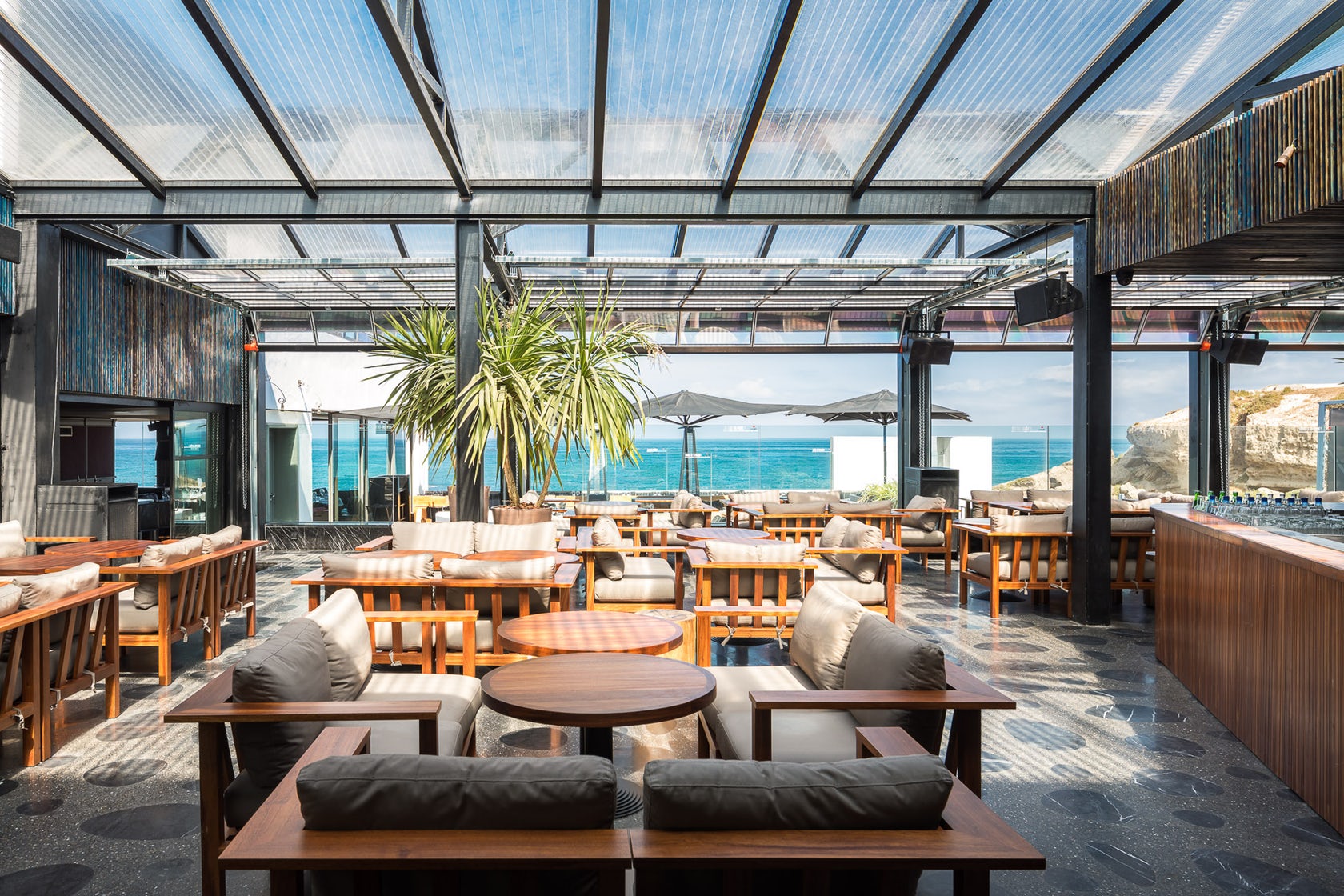
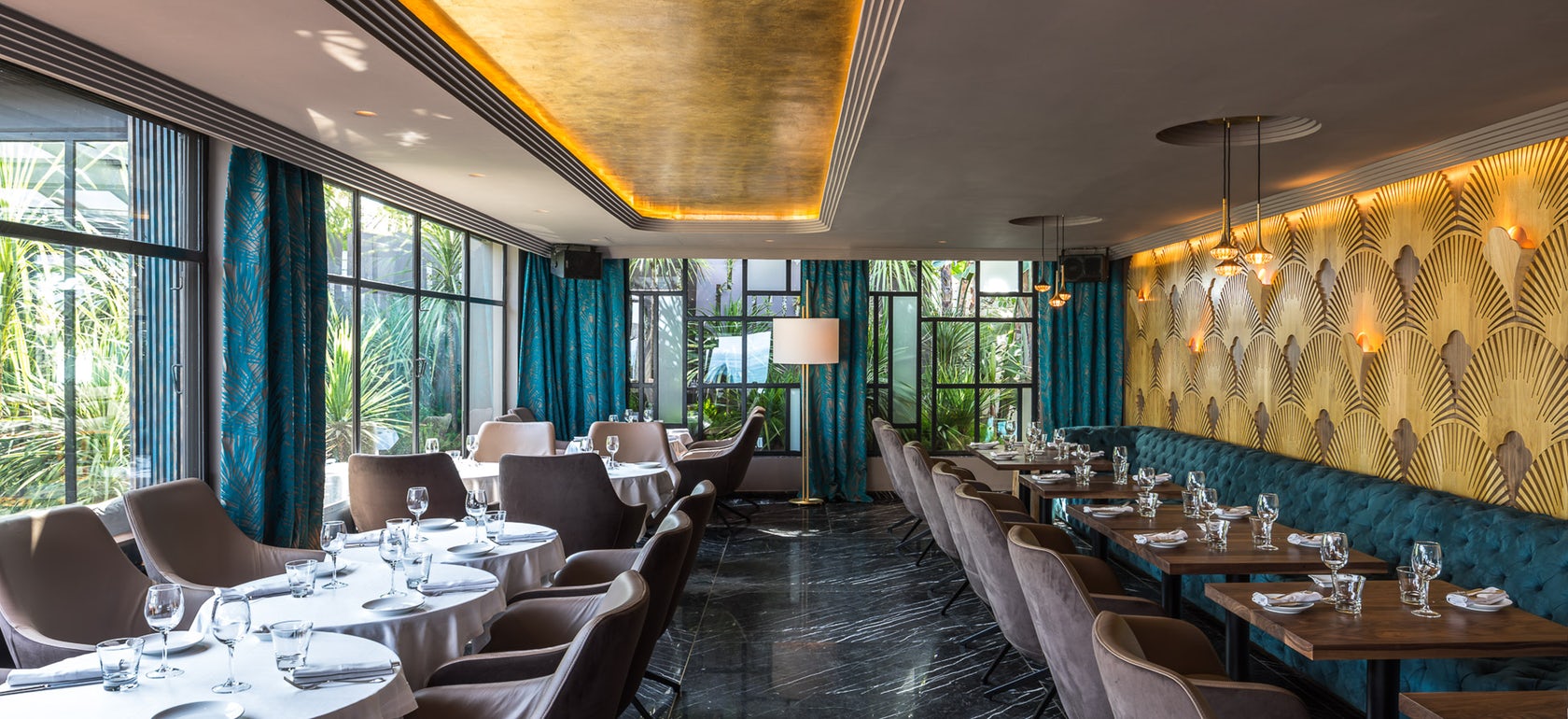 Restaurant Le Cabestan by Yachar Bouhaya Architect, Casablanca, Morocco
Restaurant Le Cabestan by Yachar Bouhaya Architect, Casablanca, Morocco
The Cabestan is a restaurant based in Casablanca, which was created in 1927. Since then, it has always been perceived as one of the best restaurants located on the shoreline of the city and best known for its spectacular oceanfront view Atlantic. Ninety years later, it has been redesigned in the brewery style while respecting its heritage.The Ocean View Cabestan has been refurbished based on bringing guests closer to this beautiful site by opening the roof to the sky and to green walls. All spaces connect to the sea, vegetation and sky. The materials have been carefully chosen to refurbish this space: Art deco wall paper patterns and floral plaster ceiling details, lower black Khenifra marble wall portion in relation to the warm dark oak flooring and small floor hexagons of porcelain stoneware.
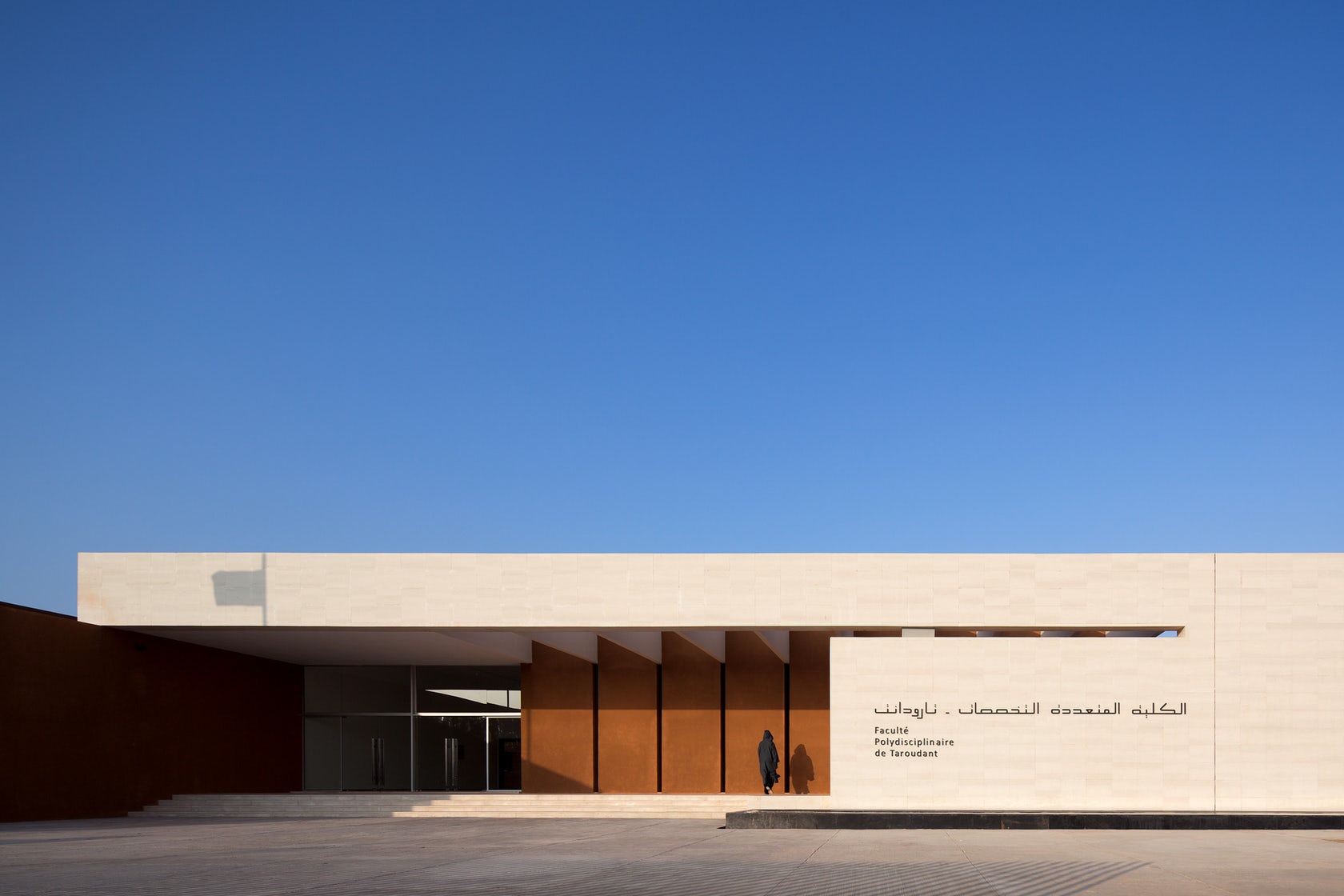
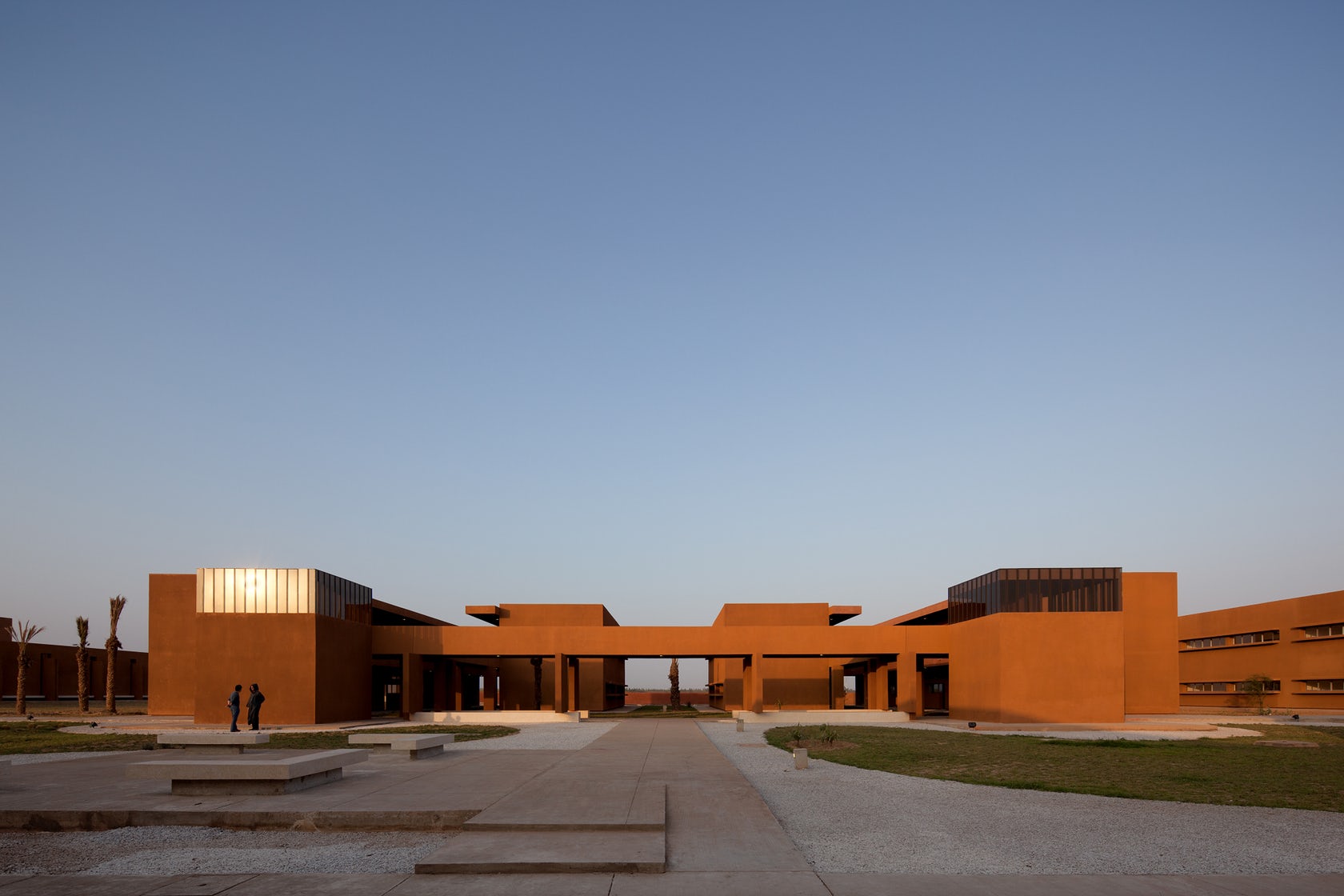 Taroudant University by El Kabbaj Kettani Siana Architects, Taroudant, Morocco
Taroudant University by El Kabbaj Kettani Siana Architects, Taroudant, Morocco
As a secular town with a strong cultural identity, Taroudant’s architectural style is an expression of the deep Moroccan South. The Polydisciplinar Faculty of Taroudant is an attempt to reinterpret that heritage through a building that carries a vision for the future. The project draws its inspiration from the land. The faculty are organized around a central riad (interior garden) on the north-south axis whose northern boundary is a garden of trees, giving the user an unmatched view over the Atlas mountains. The scale of the riad is blurred and diluted by a set of plots of various sizes, and a series of gardens that define different buildings.
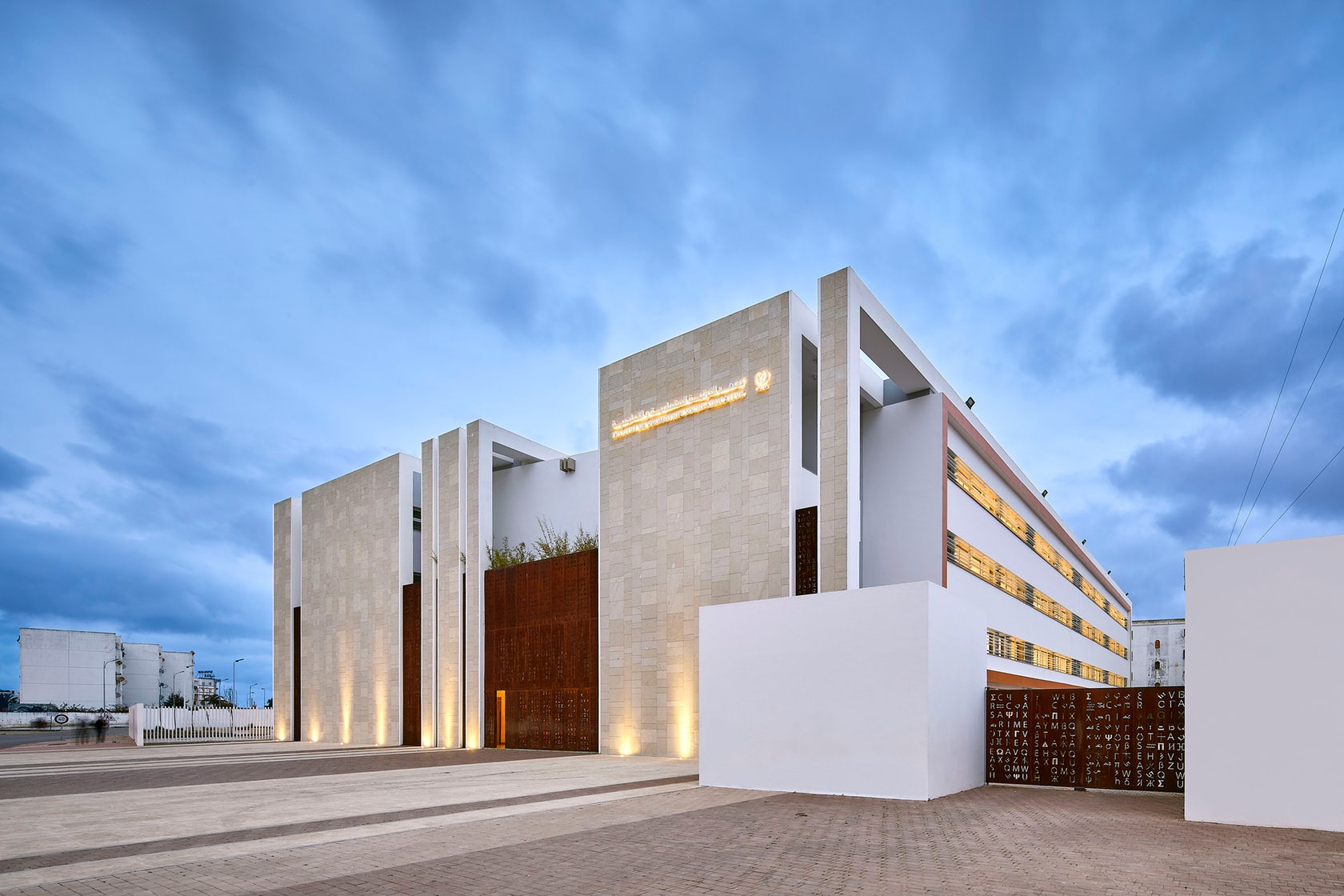
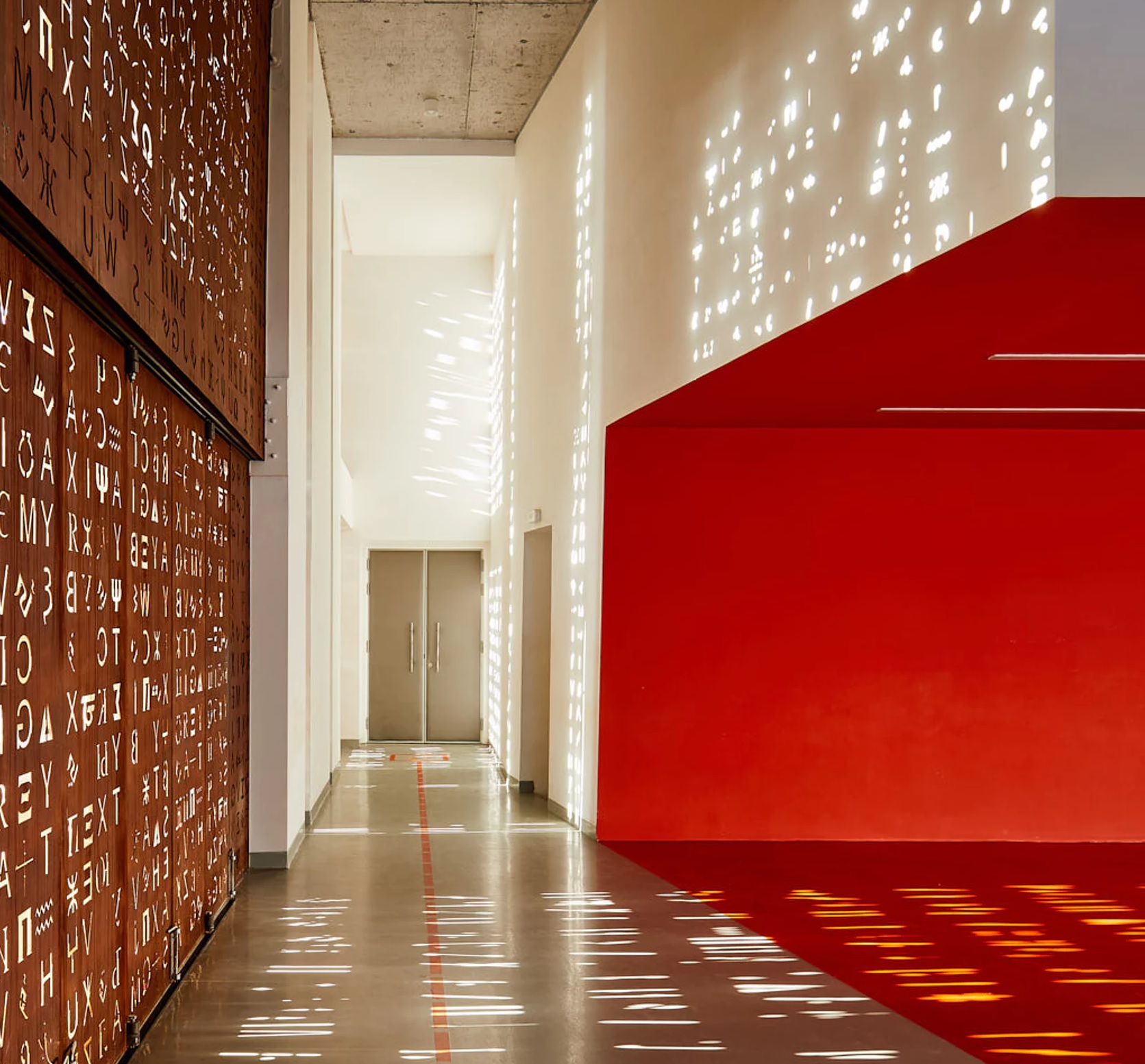 Wall of Knowledge by Tarik Zoubdi Architect, El Jadida, Morocco
Wall of Knowledge by Tarik Zoubdi Architect, El Jadida, Morocco
The “Wall of knowledge” is a middle school in the city of El Jadida. The school was built for the OCP employees’ children. The irregular shape of the site and its orientation to the sun suggested a spatial distribution of the project in three main areas. The central area is a building reserved for teaching. It occupies the middle of the plot. This strategic position allows it to serve as a landmark for the neighborhood. The northern area includes all sport facilities. The southern area is kept vacant for future school extension. The building is set back, unfolding its facade’s on the ground to create a public plaza, serving as a socialization space. The hermetic and protective character of the facade is meant to be monumental: covered with local stones, it is a tribute to the architecture of the old city of El Jadida.
Architects: Want to have your project featured? Showcase your work through Architizer and sign up for our inspirational newsletters.





 Co Habitation
Co Habitation  Laayoune Technology School
Laayoune Technology School  Lily's Restaurant
Lily's Restaurant  Restaurant Le Cabestan
Restaurant Le Cabestan  Taroudant University
Taroudant University  Technology School of Guelmim
Technology School of Guelmim  Villa Agava
Villa Agava  Volubilis Visitor Center
Volubilis Visitor Center  Wall of Knowledge
Wall of Knowledge 