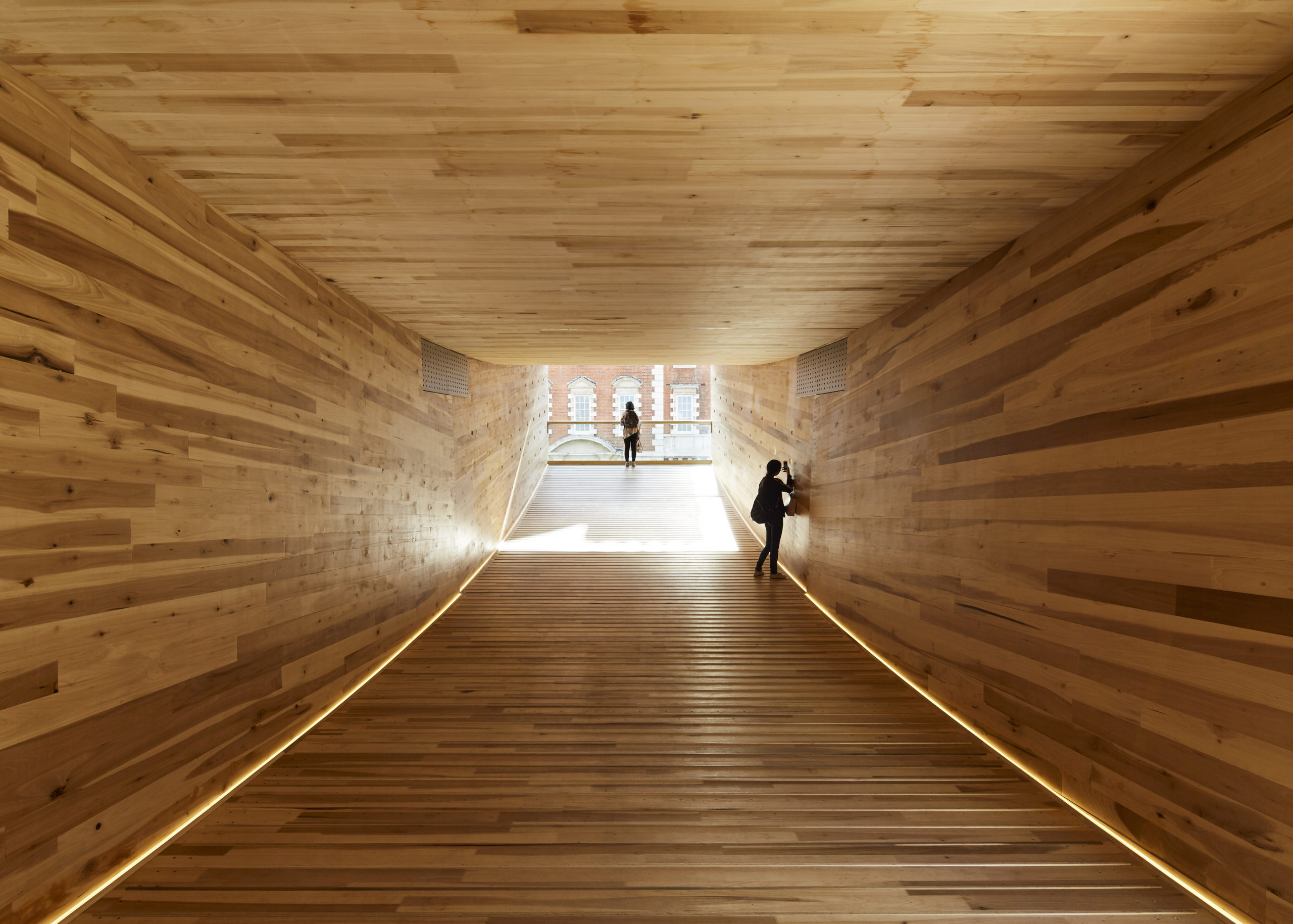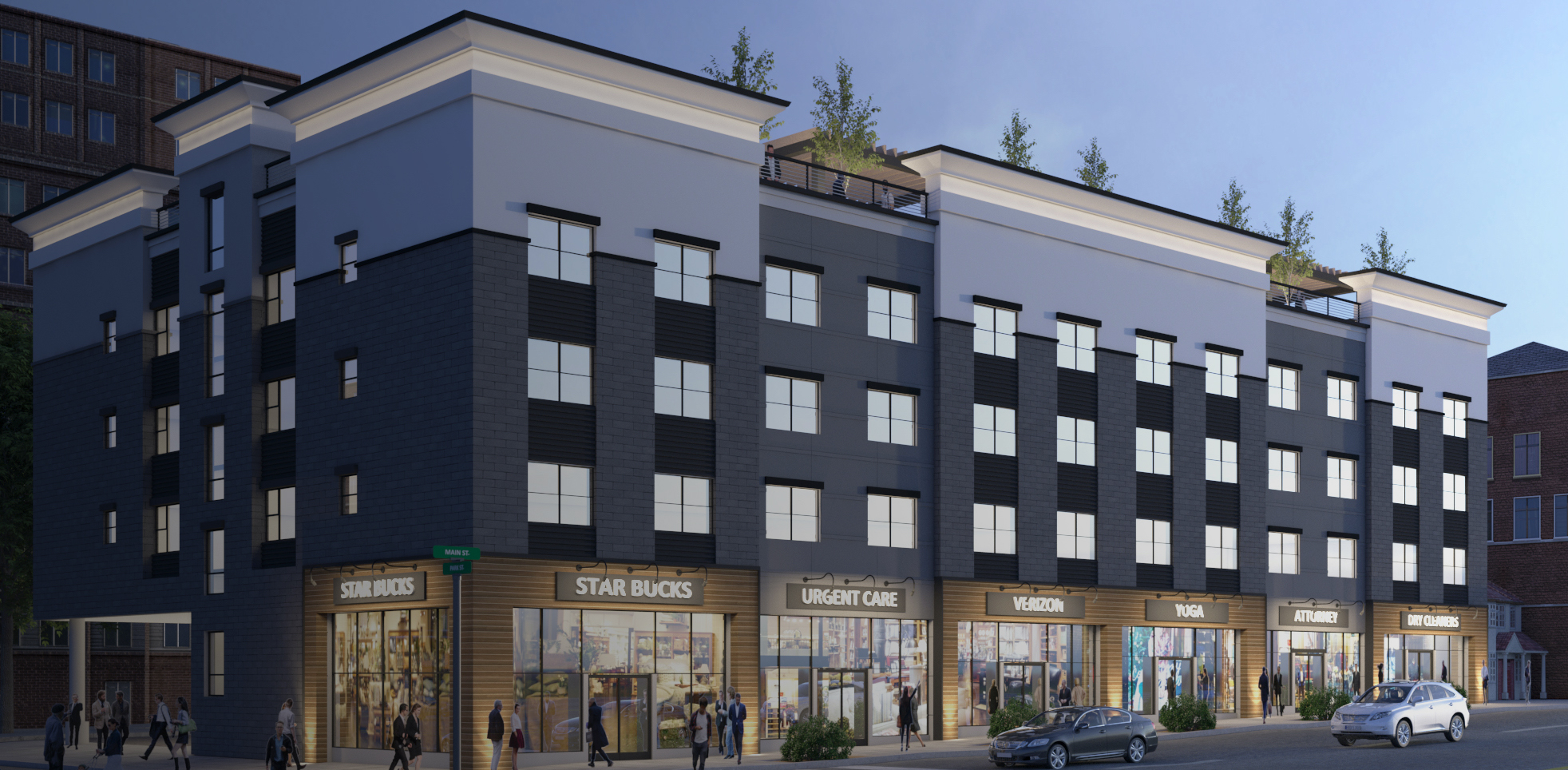The judging process for Architizer's 12th Annual A+Awards is now away. Subscribe to our Awards Newsletter to receive updates about Public Voting, and stay tuned for winners announcements later this spring.
Churches possess some of the most dazzling spaces in architecture, so it comes as no surprise that they are often highly sought after for residential conversion once the congregations have left. The vaulted ceilings, arched windows and deep history make churches an ideal choice for people seeking unique spaces and good structural bones for their dream homes.
Though the building’s use may have changed, the following collection of churches converted into residences retain their original character in the grand spaces and fine details. The projects show just how inspirational architecture can be in both the spiritual throes of religion or the comfort of one’s home.

© Ruud Visser Architects


© Ruud Visser Architects
House in a church by Ruud Visser Architects, Rotterdam, Netherlands
This wooden church from 1930 along the river De Rotte was used as a repair shop for cars until it was converted into its current use as a home. The architects crafted voluminous interiors within the open space created by the mono-pitched roof.

© Morscher Architekten BSA SIA AG
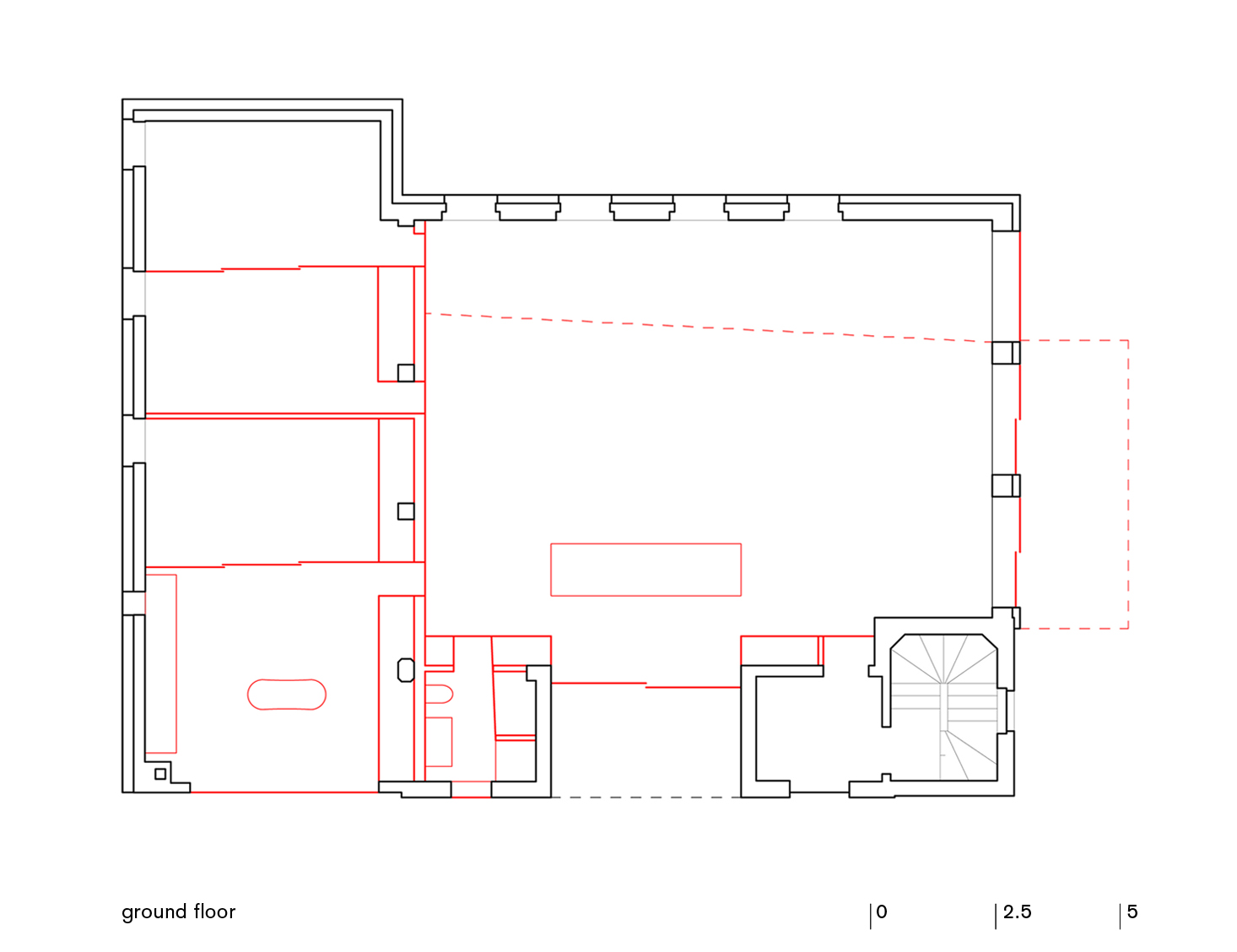

© Morscher Architekten BSA SIA AG
Conversion of St. Luke’s Chapel in Bern by Morscher Architekten BSA SIA AG, Bern, Switzerland
This 1924 Art Deco-style chapel was previously converted into apartments in the 1970s, leaving a badly cut up space with a difficult situation for the architect. The renovation ended up placing a concrete beam in the center that acted as a partition between apartments, retaining the church windows and leaving a column-free ground-floor space.

© Chris Humphreys
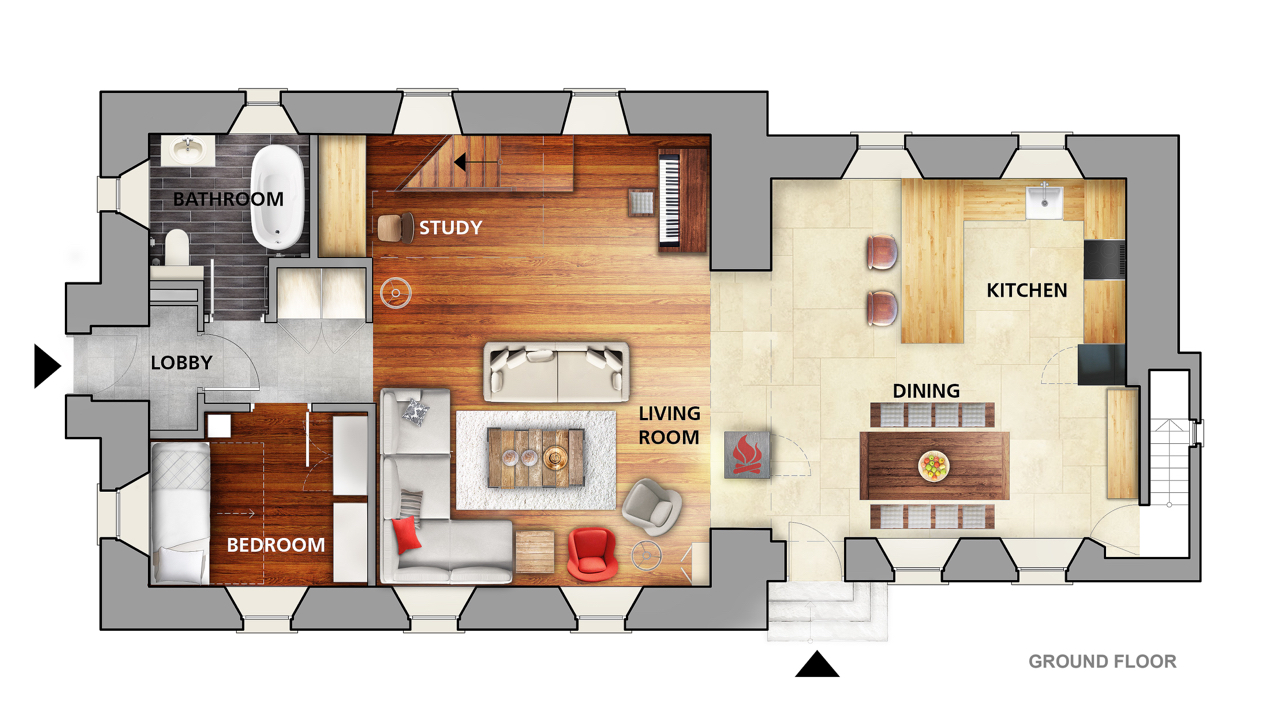

© Chris Humphreys
The Chapel on a Hill by Evolution Design, Barnard Castle, United Kingdom
Set in the historic region of Teesdale, this historic chapel was deteriorating before it was converted to a guest cottage and getaway for vacationing tourists. The three-bedroom chapel features historic windows opened up to the landscape with a number of modern upgrades that retain a traditional feel.

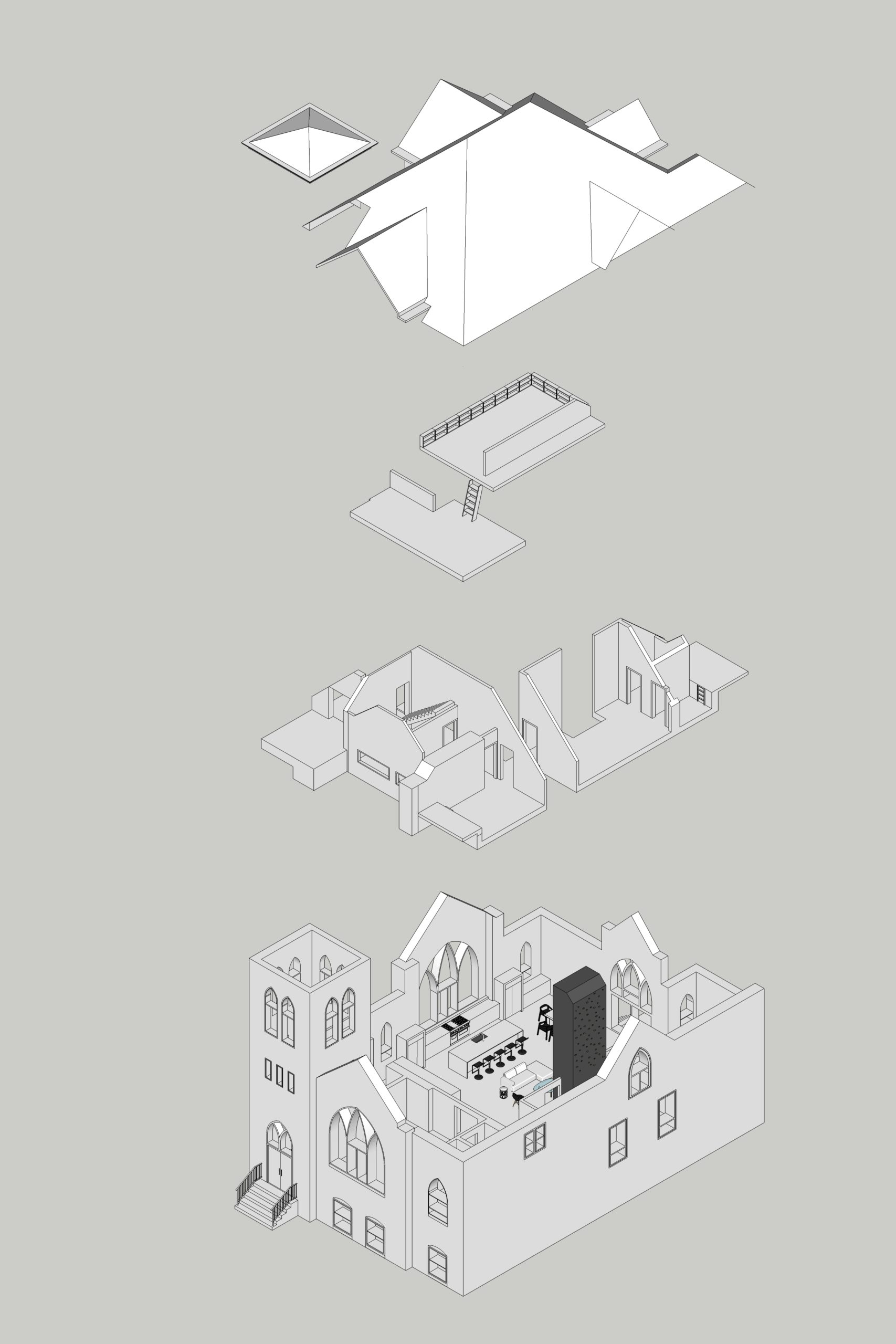

© Linc Thelen Design
Church Conversion by Linc Thelen Design, Chicago, Ill., United States
Converting a former church in an urban area into a capacious family residence, the architects added a number of modern finishes, including furnishings, lighting and mostly white paint, while keeping the stained glass windows that give the space its distinctive qualities.

© Hope of Glory
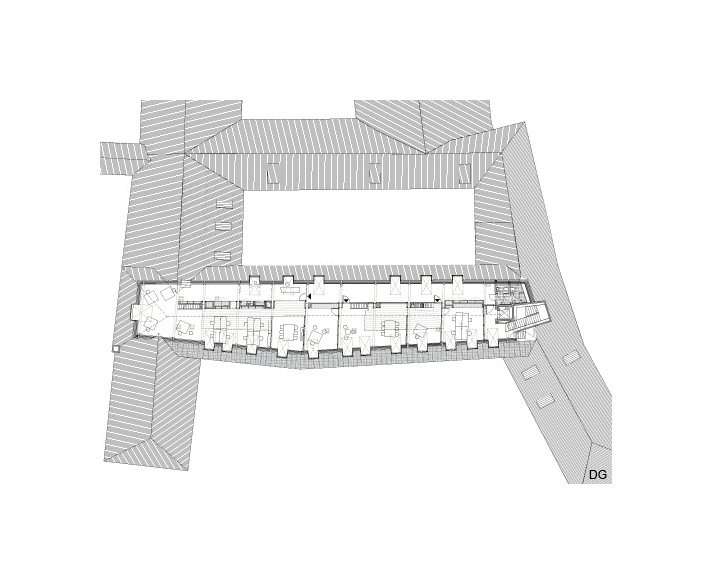

© Hope of Glory
Franciscan monastery Graz by Hope of Glory – HoG architektur, Graz, Austria
Transforming a monastery complex that had been built up and added to since the 13th century, this transformation sought to create an architecturally and ecologically forward-looking building. The top floor of the building was turned into office space while a number of energy-saving measures were installed such as solar panels and thermal heating.

© Baker Kavanagh Architects

© Baker Kavanagh Architects
Mill Hill Residences by Baker Kavanagh Architects, Bondi Beach, Australia
The renovation and conversion of this historic church saw the creation of two luxury residential apartments, organized around two internal courtyards and featuring opposing terraces. The stark white interiors contrast the traditional exterior of this heritage building.

© Galeotti Rizzato Architetti
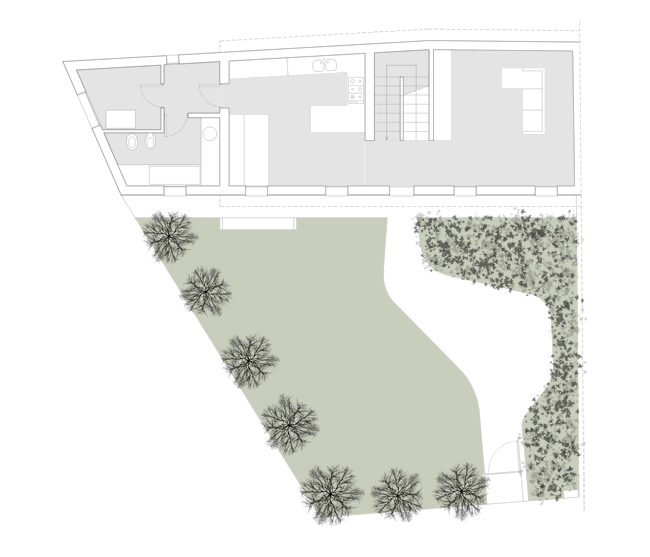

© Galeotti Rizzato Architetti
Casa Fiera by Massimo Galeotti Architetto, Treviso, Italy
Set in a historic district that has seen numerous alterations in its history, this former church features a white stucco exterior with wooden windows that louver open. The architects salvaged what materials they could, which can be seen in the wooden beams.
The judging process for Architizer's 12th Annual A+Awards is now away. Subscribe to our Awards Newsletter to receive updates about Public Voting, and stay tuned for winners announcements later this spring.






