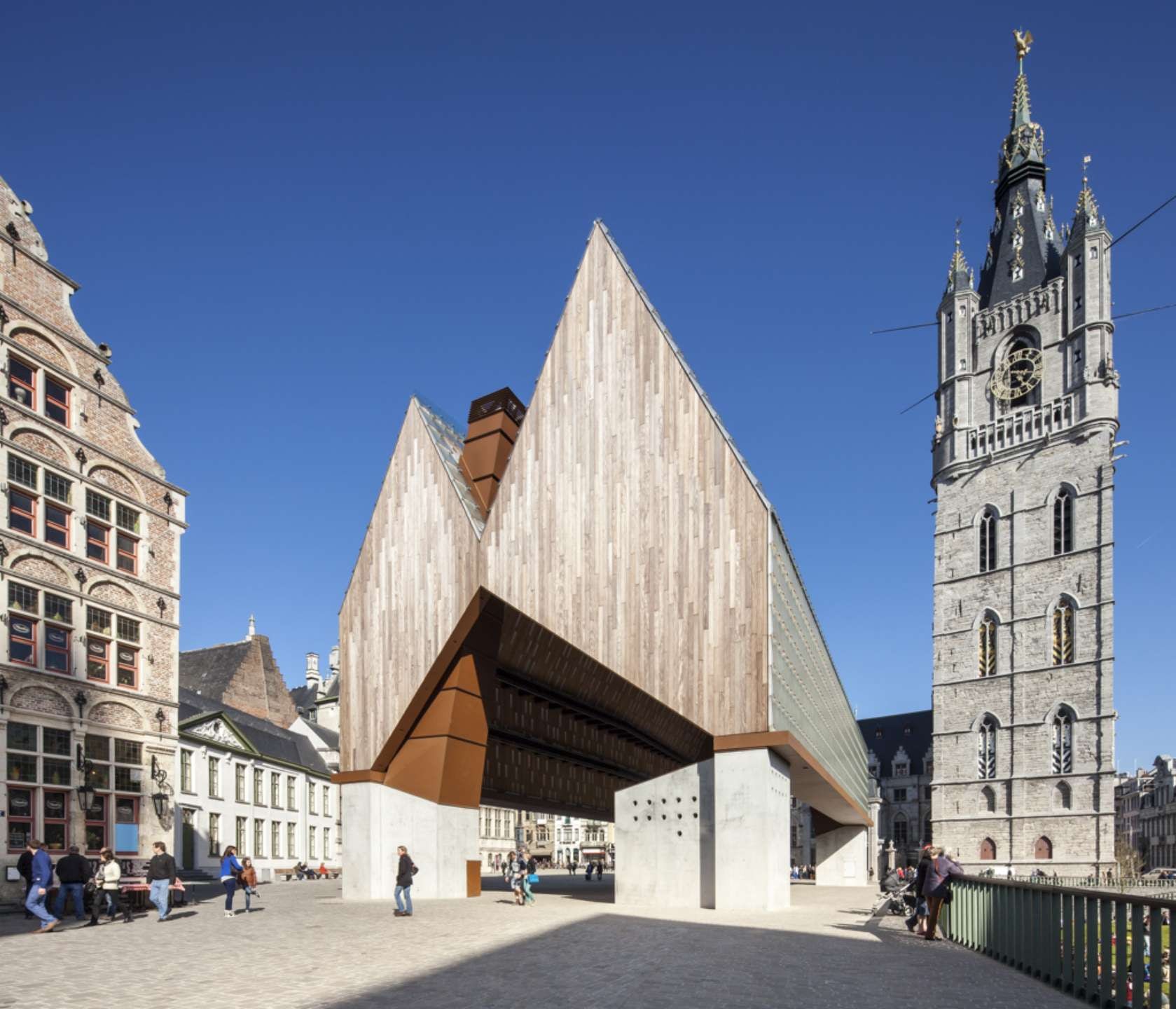Architects: Want to have your project featured? Showcase your work through Architizer and sign up for our inspirational newsletters.
A.W.N. Pugin is best known for pioneering the Gothic revival style in the 1834 renovation of the Westminster Palace interior. His overtly religious inclinations notwithstanding, the architect’s faith in the Gothic style — and, by extension, pre-industrial medieval society — came from a genuine concern for human needs and functional design. In reaction against classist architecture — which, in its aim for perfection, sentenced men as slaves to build it — Pugin wanted to recreate the freedom and creativity craftsman found in Gothic architecture and the inspiring and uplifting experience of standing beneath the vaulted ceilings.
Pugin believed that revival of traditional and time-honored techniques — along with the prestige and dignity of the artisan — would forge a path to a pure, more authentic experience. Indulgence of excessive ornament was traded for the inherent beauty of the materials and the construction for decorative effect. The Gothic style was associated with the positive effects of craftsmanship to create new ‘authentic’ spaces.
Long after Pugin, architects continue to find new ways to incorporate signature Gothic style with contemporary flourishes to create new inspiring spaces where form and function afford authentic and meaningful experiences. With that in mind, we’ve compiled a collection of five projects that would make Pugin proud.

© Bart Gosselin

© Bart Gosselin

© Bart Gosselin
Renewal ‘Stedelijk Museum Hof van Busleyden’ by dmvA Architecten, Mechelen, Belgium
Composed of brick and sandstone that replicate the late-Gothic style, this historic system of buildings is organized around three external spaces: a small courtyard, a central rectangular courtyard, and a town garden. Since 1938, it has been a protected monument with UNESCO status. The concept of the renovation, currently underway, is that the architect is invisible.



Market Hall Ghentby Marie-Jose Van Hee architecten and Robbrecht en Daem architecten, Ghent, Belgium
Before the construction of the Market Hall, the historic center of Ghent has degenerated for decades — largely due to two demolition campaigns for the world exhibition in 1913 and a never-built 1960s administrative building — into an eyesore desolate parking lot. In between the three adjoining Gothic towers, a new market hall rectifies and reinstates the presence of old urban areas that had become unrecognizable.
From the iconic roof to the dual modulated ceiling, the bold new design holds markets, a brasserie, bicycle park, and public bathrooms connect the buildings it is positioned in between. In the inside, small windows scatter light inwards, while the exterior humbly respects the historic buildings with its use of a natural wooden finish.



Ptuj Performance Center by ENOTA, Ptuj, Slovenia
As the story goes, Dominicans came to Ptuj, Slovenia, in the 13th century, were given a plot of land within the city walls and constructed a monastery and church. Alongside the existing Romanesque buildings, the church was assembled in the contemporaneous Baroque form with several interim Gothic phases.
Since the dissolution of the monastery in the 18th century, the building has been put to a variety of uses, including a museum, hospital, and social housing. The goal of the renovation was to restore the historical building to provide a space to showcase its historical value and artistic merit by making an atypical yet grand performance center.

© Alberto R. Cubas

© Alberto R. Cubas
Illumination of Buitrago Castle by MUKA ARQUITECTURA, Madrid, Spain
Originally dating as far back as the 11th century, the Buitrago del Lozoya Castle was restored in the 15th century in the the Gothic-Mudejar style, primarily with brickwork rather than masonry construction (due to its Romanesque-rooted ornamental trajectory). The ring, which served as a bullfighting venue in the 1900s, was updated with a modern lighting installation in 2012 in an effort to highlight the historic spaces of Buitrago del Lozoya.



Drents Archief by Zecc Architecten, Assen, The Netherlands
In 2011, Zecc Architects renovated the Drents Archive in order to reflect the accessibility to archival material both digitally and physically. The pearl white new entrance is the ‘time machine’ into the archive building where the history unfolds. Thus, the new entryway connects the future with the past as visitors walk through the glass cube into the neo-Gothic style research rooms complete with vaulted ceilings.
Architects: Want to have your project featured? Showcase your work through Architizer and sign up for our inspirational newsletters.








