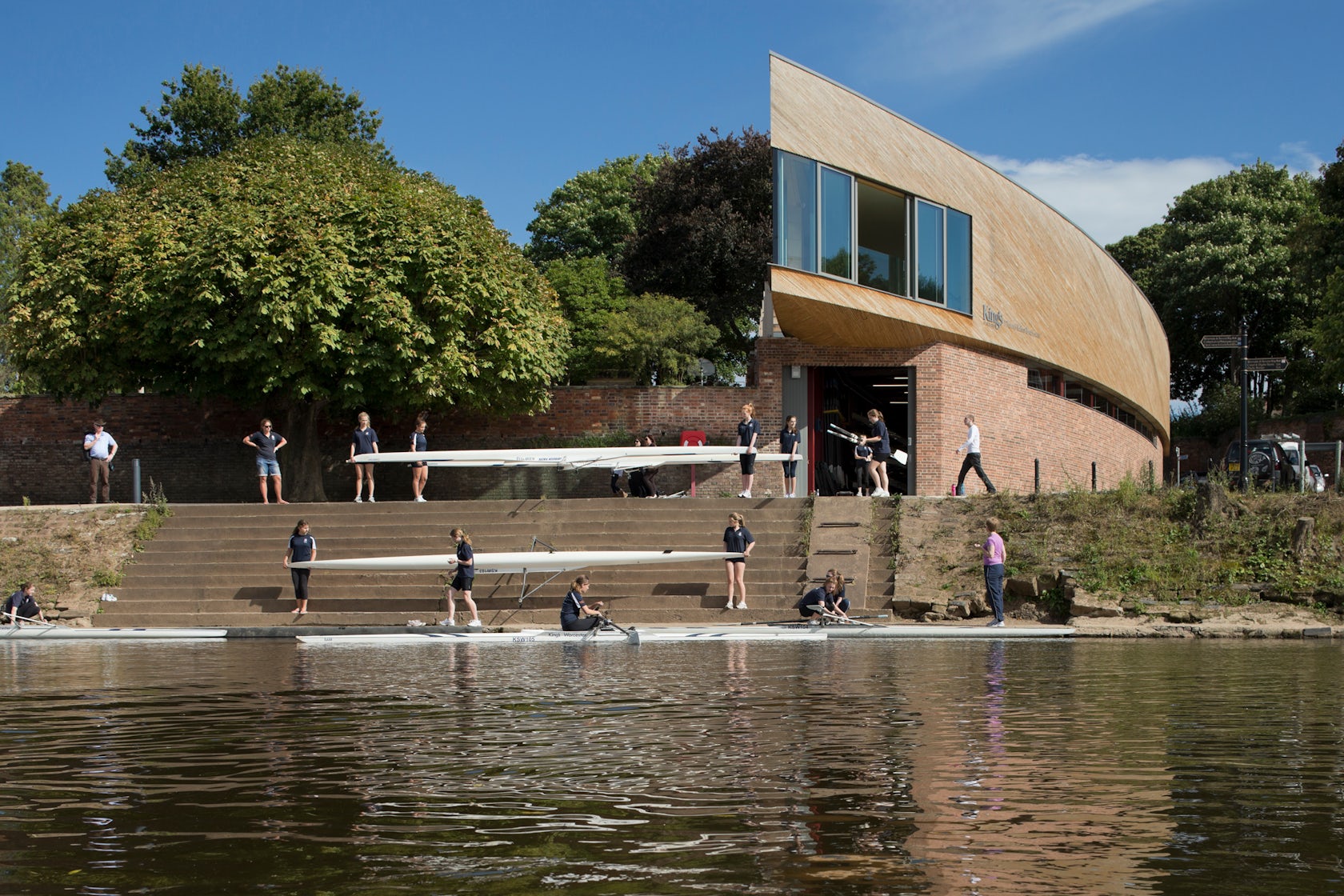Architects: Want to have your project featured? Showcase your work through Architizer and sign up for our inspirational newsletters.
Although it may not seem obvious, boats and buildings have a very long and close relationship. Each is in fact a type of architecture, although designers are not necessarily taught to think that way. Yet as architectural systems become more complex, and construction techniques more advanced, the technical conditions separating these types have become less stringent. Ships are built on the scale of buildings, with modern cruise liners functioning as mobile hotels, with all the amenities, and sometimes more, than their landlocked counterparts. With every advancement in technology, certain boats — especially luxury yachts and ships for recreational use — seem to be striving to become more like buildings.
But what of buildings? Though the influence of maritime architecture on building design is often less conspicuous, the trend is not wholly one-sided. Twentieth century modernists, inspired by the closed systems, built-in services and compact arrangement of living spaces found in steamships and cruise liners, adapted these ideas into their revolutionary designs for communal living spaces. Today, the influence has progressed to a point where ship design is not just to be found in internal systems and floor plans. The projects on this list represent examples of contemporary architecture making up a postmodern landscape of pastiche and appropriated form, in which the image of a boat can signify a boat, or almost anything else. These structures do not simply embody abstract ideas about ships — they are literally shaped like them as well. The rationales for each design vary, and help to illuminate the complex and ever-growing relationship between these two fields of architecture.

© Associated Architetcs LLP

© Associated Architetcs LLP

© Associated Architetcs LLP
Michael Baker Boathouse by Associated Architects LLP, Worcester, United Kingdom
The name of the Michael Baker Boathouse has a double meaning — not only is it storage and space for a university row team, but the building itself is actually in the shape of a boat. The second story of this waterside structure juts out towards the water like the prow of a massive ship, at once declaring the building’s function and uniting the project with the natural landscape. The effect is reinforced by the choice of materials: the wooden cladding on the boat-shaped form distinguishes it from the architecture of its brick mount.

© BIG - Bjarke Ingels Group

© BIG - Bjarke Ingels Group

© BIG - Bjarke Ingels Group
1200 Intrepid by BIG – Bjarke Ingels Group, Philadelphia, Penn., United States
Located in the Philadelphia Navy Yard, not far from ship-filled docks, the office building 1200 Intrepid responds to its surroundings by establishing a transition between naval and terrestrial architecture. Though the building appears from some angles as a familiar, if not conventional rectilinear form, the structure’s starboard side pitches outwards, warped like the side of a massive ship. Though the building is decidedly landlocked, the design gives the project the movement and energy of a great hull splitting through waves.

© Tuomas Uusheimo Photography

© Tuomas Uusheimo Photography

© Tuomas Uusheimo Photography
Boat House by Sanaksenaho Architects, Nanjing, China
Sanaksenaho Architects’ Boat House presents a similar amalgamation of forms as 1200 Intrepid, featuring one side which is curved like the body of a ship. Yet this side of the structure is facing away from the adjacent lake, embedded in the earth like a retired vessel. Instead, a wall of glass faces the lake. When illuminated from the inside the house resembles a massive lantern casting a light over the reflective waters.

© Fotograf Christina Capetillo

© Fotograf Christina Capetillo
Slotfelt Barn by Praksis Arkitekter, Møgeltønder, Denmark
Praksis Arkitekter renovated the 19th-century Slotfelt Barn, to transform it into a multipurpose exhibition center. The project spotlights the underbelly of the great structure, in the shape of a massive, upside-down ship, which forms a cavernous roof over the interior spaces.

© Austin+Mergold

© Austin+Mergold
SuralArkby Austin+Mergold, Queens, N.Y., United States
SuralArk, meanwhile, references an ostensibly primordial example of naval architecture: the abandoned remains of Noah’s ark, after the flood. The architects combined this image with materials inspired by modern suburban architecture, to create a dialogue not only between ships and houses, but between narratives of domestication and civilization.

© EASTERN Design Office

© EASTERN Design Office

© EASTERN Design Office
On the Corner by EASTERN Design Office, Higashiokino, Higashiomi, Japan
Although not located near any body of water, EASTERN Design Office’s On the Corner brings the ocean to the middle of a residential neighborhood. The structure, located on a narrow plot of land, comes to a dramatic and sharp corner that stands out from landscape like a great ship’s prow. The building’s spectrum of blue tones breaks up its urban surroundings, recalling vibrant ocean waters and reinforcing the project’s connection to maritime architecture.

© BIG - Bjarke Ingels Group

© BIG - Bjarke Ingels Group

© BIG - Bjarke Ingels Group
Danish National Maritime Museum by BIG – Bjarke Ingels Group, Helsingør, Denmark
Another ship-inspired structure by the Bjarke Ingels Group, the Danish National Maritime Museum, is situated not next to the docks but within them — with exhibition spaces embedded in a drained and preserved section of the port. Fittingly, the former dock does not embody the structure of a boat, but the memory of one. The museum takes the shape of a massive boat’s footprint, extending underground and encouraging visitors to experience exhibitions in the spaces where ships once moored.
Architects: Want to have your project featured? Showcase your work through Architizer and sign up for our inspirational newsletters.









