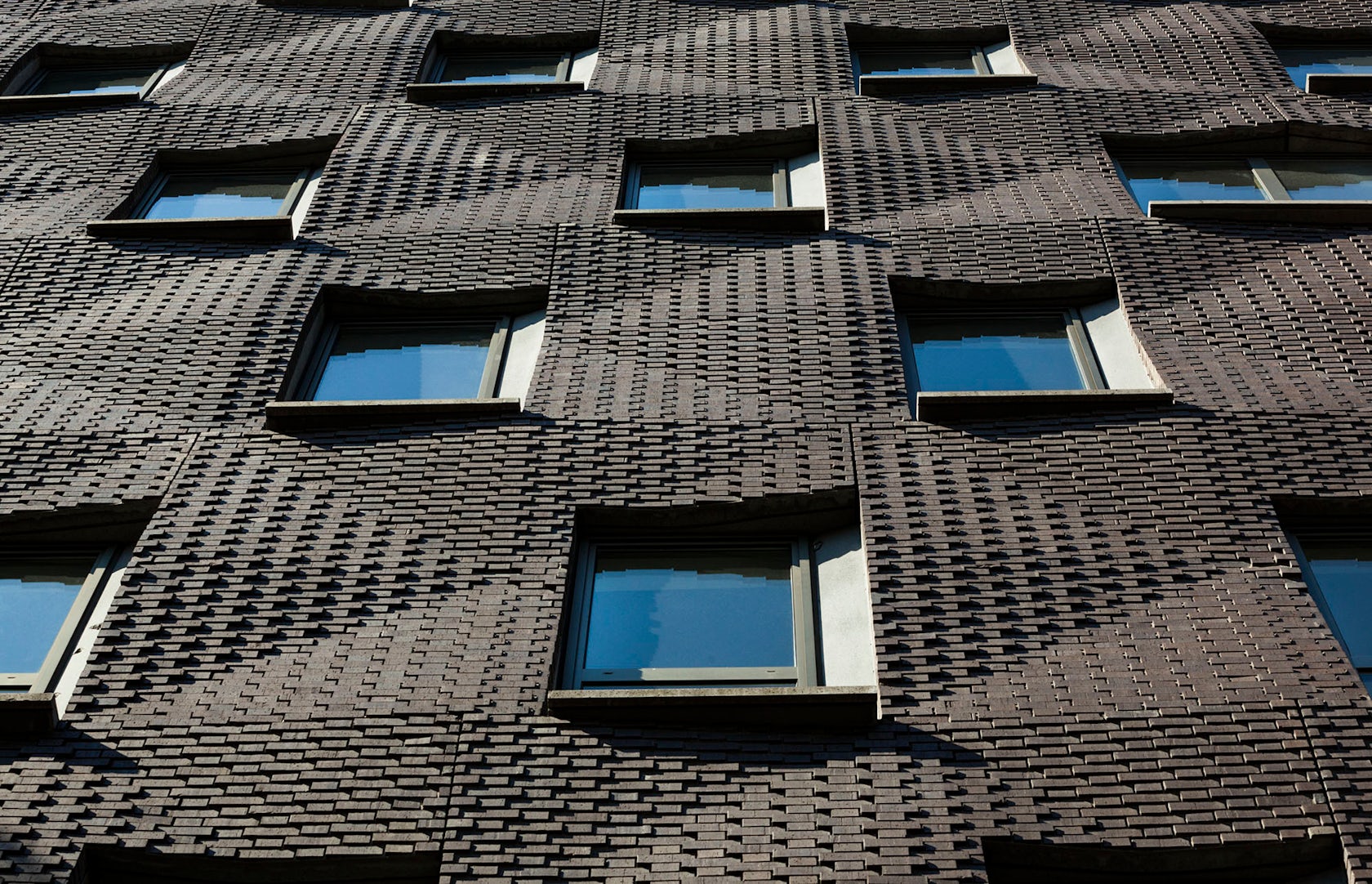The judging process for Architizer's 12th Annual A+Awards is now away. Subscribe to our Awards Newsletter to receive updates about Public Voting, and stay tuned for winners announcements later this spring.
New York has transformed since Lever House. Designed by Gordon Bunshaft and Natalie de Blois back in 1952, the project set a new standard for high-rise design. Over the course of the next 50 years this seminal glass skyscraper would inspire countless constructions across Manhattan, engendering a new look at verticality. Exploring the formal and spatial challenges presented by high-rise design, modern towers have radically shaped both the skyline and streetscape of New York.
Taking a closer look at the influence of Lever House and Manhattan’s current vertical constructions, the following collection showcases the formal transformation of this global city. With projects designed by renowned international architects and local firms alike, the towers showcase diverse ideas examining the city’s programmatic and spatial conditions. Together, they begin to reveal the impact of Lever House and the evolution of Manhattan’s high-rise morphology.

© CetraRuddy, XXd

© CetraRuddy, XXd
One Madison by CetraRuddy and XXd
One Madison was conceived as a series of premiere luxury residences. Using a modular, plug-in design concept, the project was made with cantilevered “pods” to deconstruct the building’s mass. Today it stands as a slender icon in the New York City skyline.

© Herzog & de Meuron

© Herzog & de Meuron
56 Leonard Street by Herzog & de Meuron
Exploring the formal nature of high-rise design, Herzog & de Meuron’s 56 Leonard street aims to break away from standard notions of repetition and anonymity. Stacking individual houses, the design was made with shifted and varied floor-slabs and “pixel” room that are grouped together on a floor-by-floor basis.

© Safdie Architects

© Safdie Architects
8-16 West 30th Street by Safdie Architects
Created as a 64-story, 800-foot-tall mixed-use tower, Safdie’s design for 8-16 West 30th Street will be sited next to a small plaza and the Marble Collegiate Church. Featuring a series of repeated balconies, the project aims to embrace the streetscape while providing personal outdoor space for building occupants.

© Bruce Damonte Photography Inc

© Bruce Damonte Photography Inc
170 Amsterdam by Handel Architects LLP
Maximizing floor area on a long narrow site on the Upper West Side of Manhattan, 170 Amsterdam sits between Central Park and the open space of the Lincoln Towers superblock. Featuring a slender exoskeleton that defines the exterior, the project’s deep diagrid façade echoes the muscular buildings of lower Amsterdam Avenue, Lincoln Center and the Upper West Side.


160 Leroy by Herzog & de Meuron
160 Leroy is designed as a waterfront development project in the West Village. Comprised of 49 unique apartments, the high-rise will be made with a free-flowing, curving form with diamond-faceted windows to amplify the water’s reflection.

© SHoP Architects

© SHoP Architects
Mulberry House by SHoP Architects
SHoP’s Mulberry House was built in Manhattan’s NoLita neighborhood. Constructed with a predominantly masonry façade, the project was formed with a rippled brick façade treatment made from both functional and durable materials.

© DBOX

© DBOX
2 World Trade Center by BIG – Bjarke Ingels Group
BIG’s recent design for 200 Greenwich Street/2 WTC aims to be the final component of the revitalization of Lower Manhattan. Planned as part of the World Trade Center redevelopment, the project was formed with seven stacked building volumes of varying sizes and depths. The volumes were then rotated to effectively create a sixth façade revealed underneath the volumes.

© Tadao Ando Architect & Associates

152 Elizabeth Street by Tadao Ando Architect & Associates
152 Elizabeth Street is being designed by Tadao Ando as his first project in Manhattan. Located in the NoLita neighborhood, the building was formed to house seven ultra-luxury residences behind a minimal glass and concrete façade.

© Montroy Andersen DeMarco

© Montroy Andersen DeMarco
524 West 19th Street: Metal Shutter Houses by Shigeru Ban Architects
Shigeru Ban’s 524 West 19th Street project was designed as eight high-end duplex units. Featuring nine floors of metal shutters that form a uniform street façade, the design also includes enormous bi-fold windows that can be opened to create continuous indoor and outdoor spaces.

© David Chipperfield Architects

© David Chipperfield Architects
The Bryantby David Chipperfield Architects
Named after one of New York’s most popular parks, “The Bryant” will be David Chipperfield’s first high-rise in Manhattan. Featuring a 33-story apartment building with 57 residences above a boutique hotel, the design is made with simple tectonic and physical expression.

© OMA

© OMA
OMA’s proposal for 425 Park Avenue was imagined as a stretched pyramid of three stacked cubes connected by curved planes. Reflecting both the sky and the city, the project balances both a simple formal expression and efficiency.

© BKSK Architects

© Mike Garten
One Vandam is a project that’s sited on a mid-block/corner site where three major neighborhoods collide. Grounded in a tall commercial base, the project includes 25 luxury units clad in Alabama Silver Shadow limestone and glass.
The judging process for Architizer's 12th Annual A+Awards is now away. Subscribe to our Awards Newsletter to receive updates about Public Voting, and stay tuned for winners announcements later this spring.









