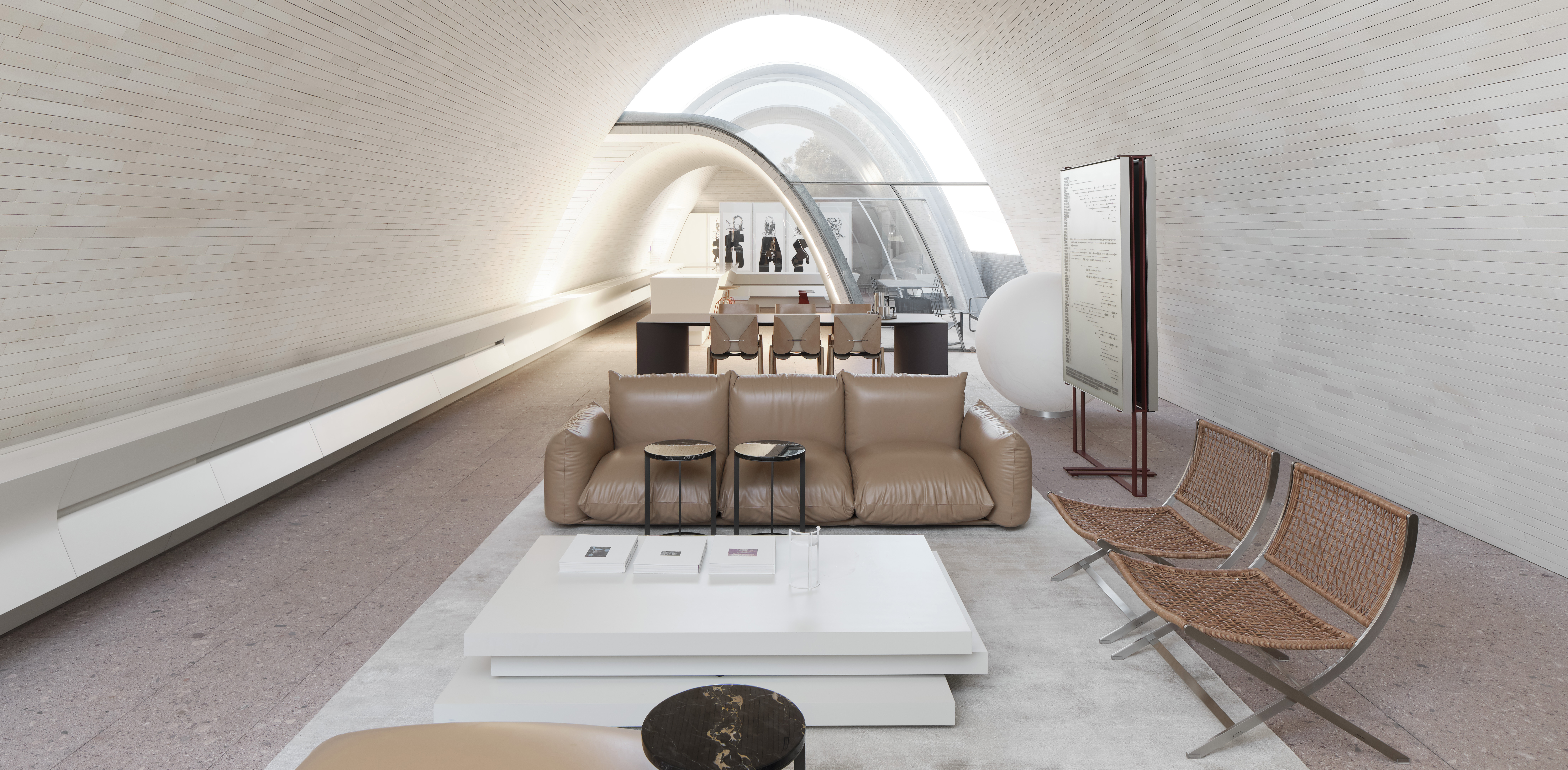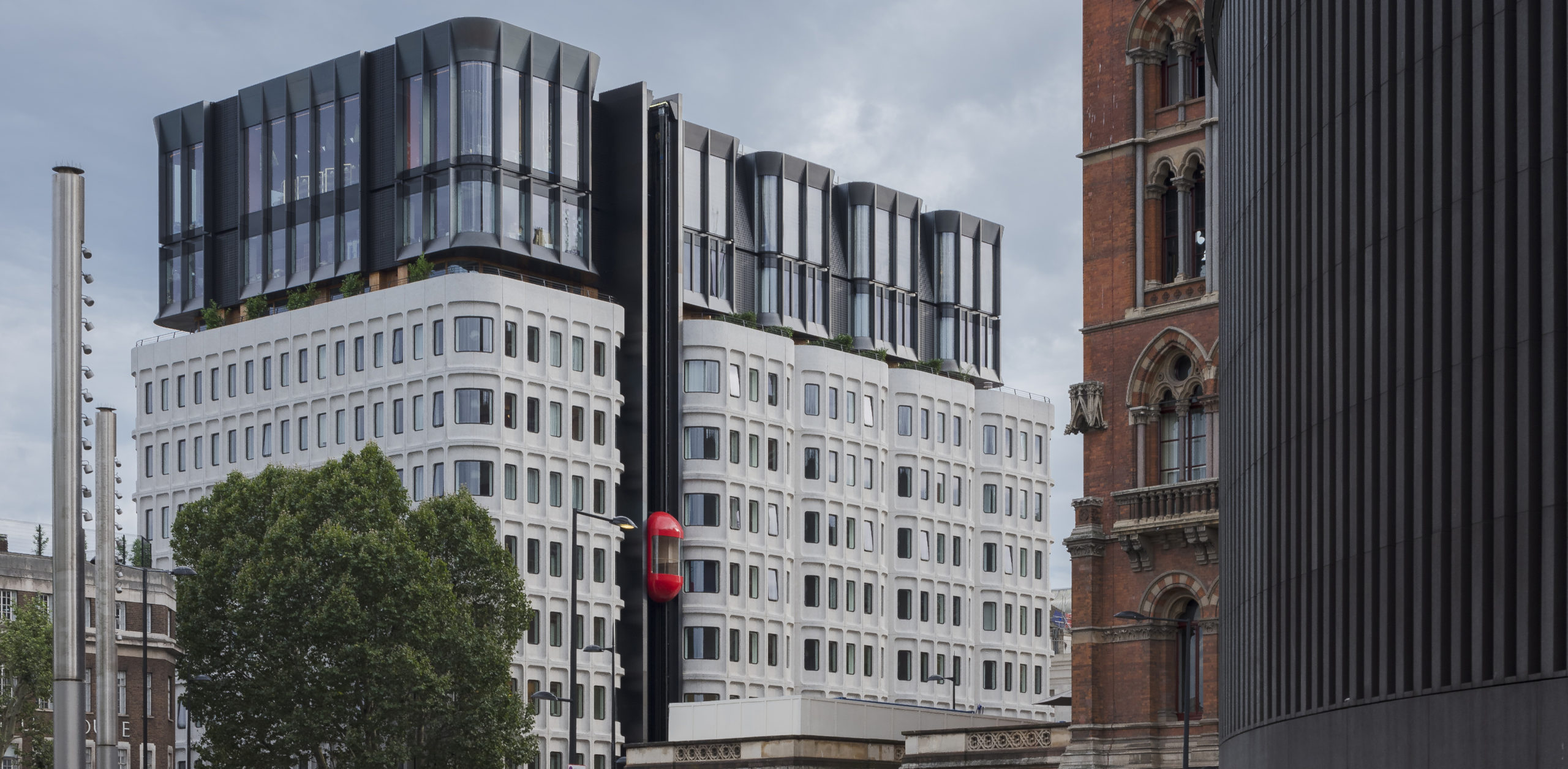Have you designed a stunning interior that deserves its time in the global spotlight? Consider entering one of the interior categories — Residential, Commercial, Educational or Transport — in Architizer’s 11th Annual A+Awards.
The past few years have been a time for scrutinizing, evaluating and appreciating our interior spaces. From our homes to our offices, from our schools to our stations, the places we inhabit every day have been at the forefront of our thoughts. Throughout the year, in every corner of the world and across all industries, people have conducted research, surveys and panels to understand how we use our spaces and how our spaces can work better for us. They have reassessed requirements and reestablished how interiors function with an aim to future-proof as well as keep people safe.
Interior designers everywhere are filled with a wealth of new knowledge and new goals to achieve in the spaces they design. It is clear to see that the next fascinating chapter for the interior design industry has begun, and with it, we are already seeing remarkable new approaches to design. At Architizer, we are celebrating some of the best interior designs from the A+Awards. These inspiring projects are just the beginning, foreshadowing what’s in store from the interior design industry of the future.
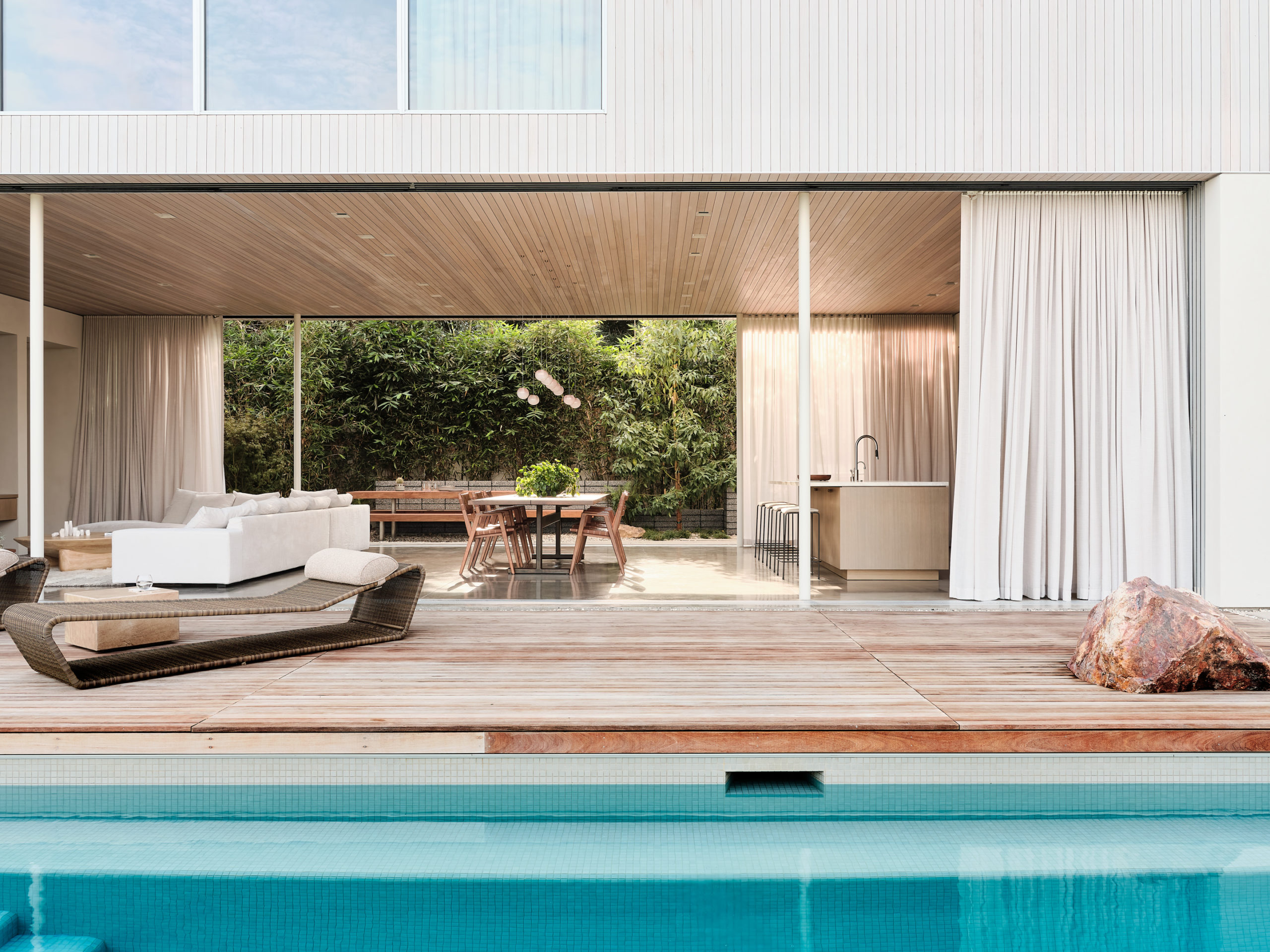
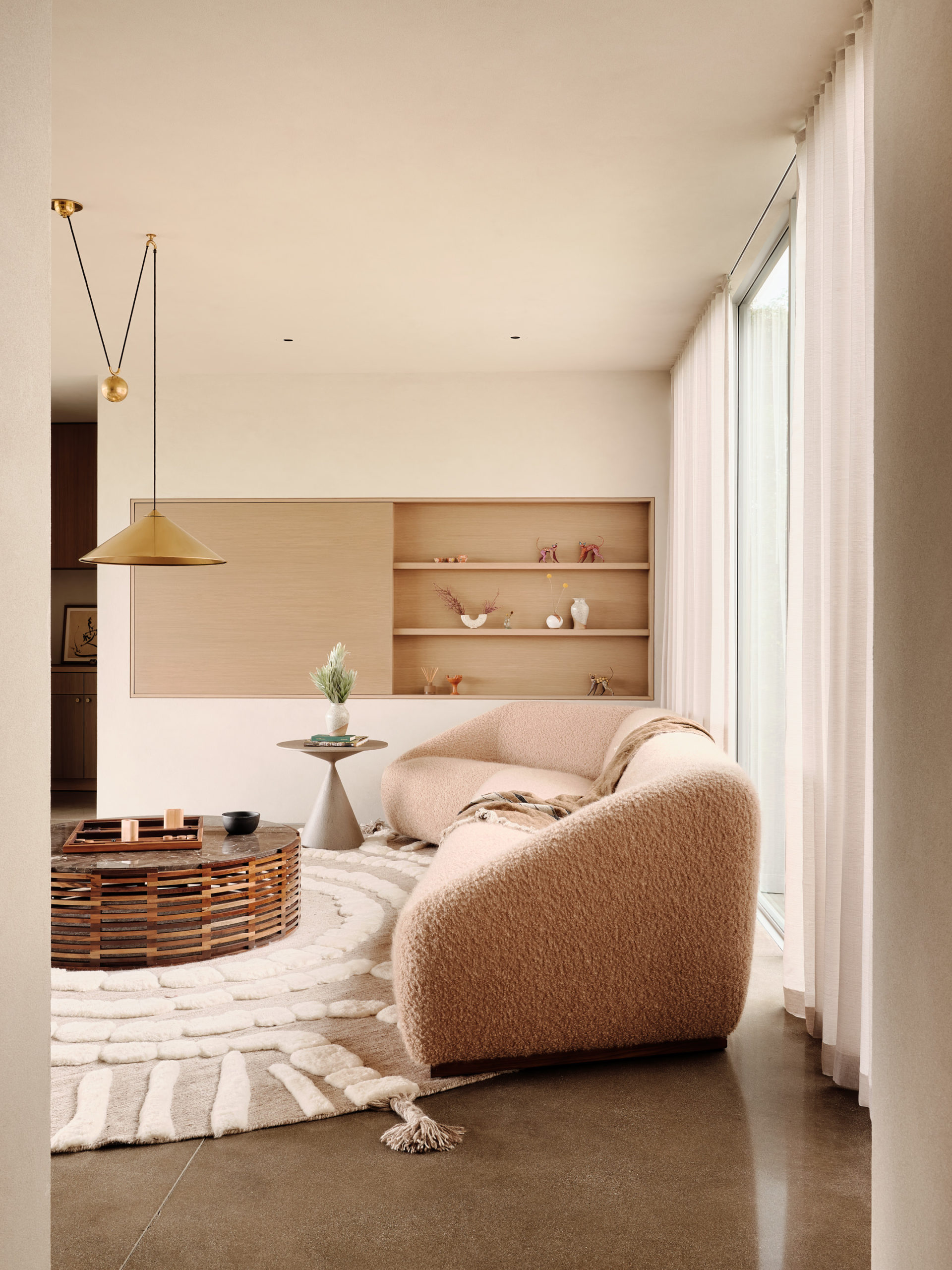
Mar Vista Residence by WOODS + DANGARAN, Los Angeles, CA, United States Photographs by Joe Fletcher
Jury Winner, 2021 A+Awards, Residential – Residential Interiors (>3,000 sq ft)
The best word to describe Mar Vista is tactile. With a stunning mix of timber, stone and fabrics, the California home is drop-dead gorgeous. The project focuses on clean lines and well-chosen materials to create a soft yet luxurious palette and backdrop. The spaces are large and open but continue to retain a familiar, comfortable feel. Carefully chosen furniture and fixtures complement the space without overwhelming the building’s muted shell, allowing the craftsmanship of the architecture — including the floating sculptural stair — to shine.
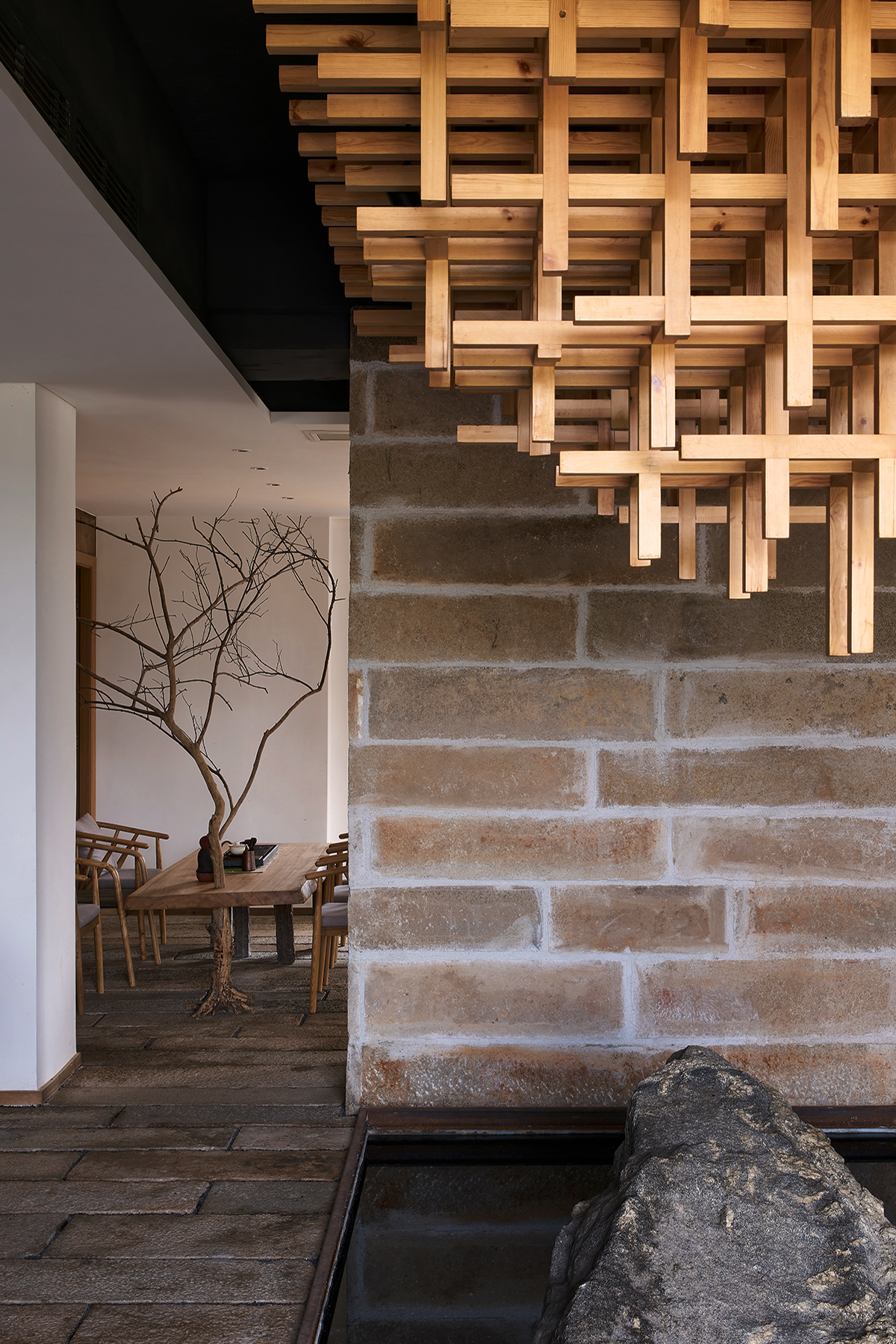
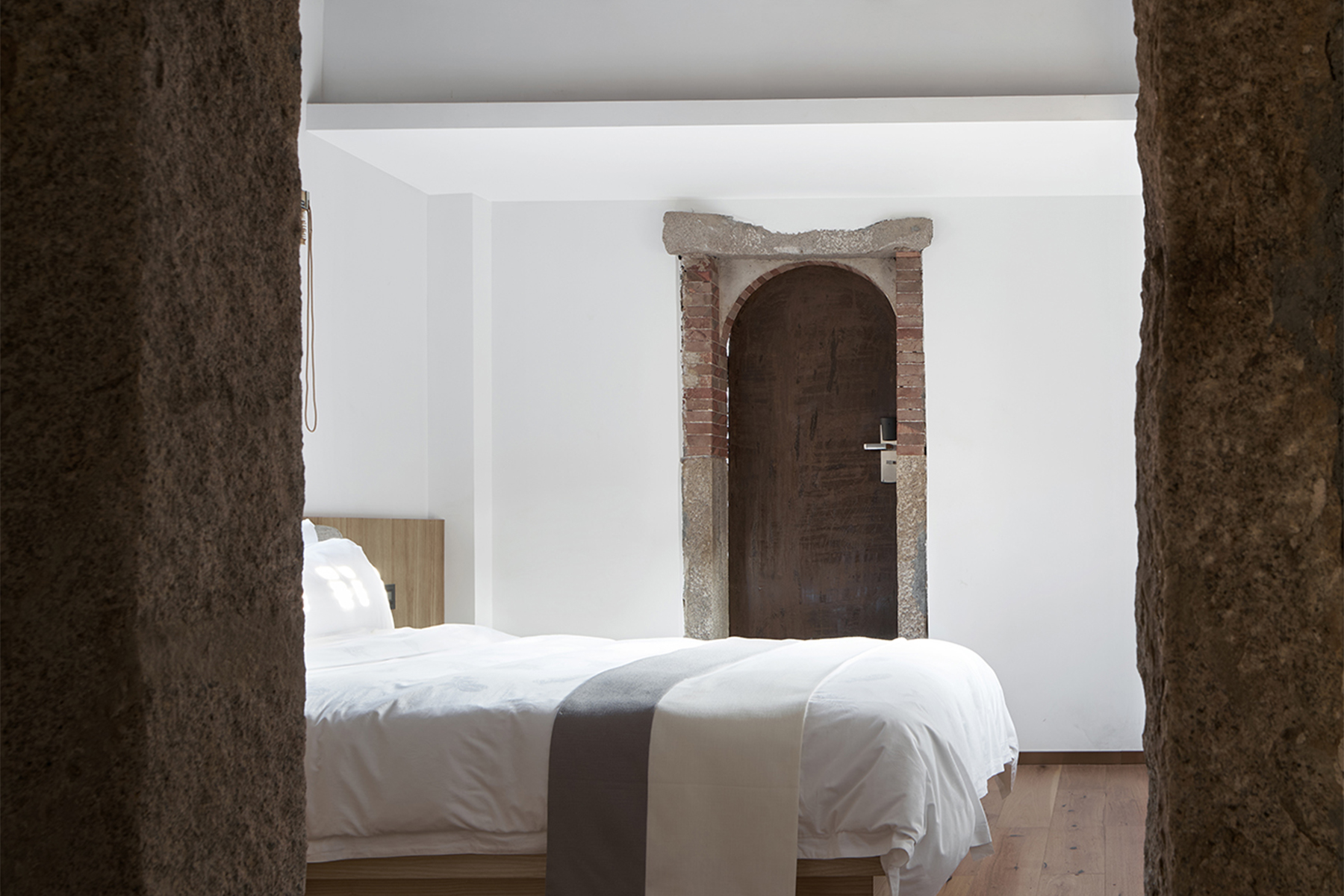 Xiangyu Xiangyuan B&B Siheyuan by The Design Institute Of Landscape & Architecture China Academy Of Art Co.,Ltd., Xiamen, China, Photographs by Aoguan Performance of Architecture
Xiangyu Xiangyuan B&B Siheyuan by The Design Institute Of Landscape & Architecture China Academy Of Art Co.,Ltd., Xiamen, China, Photographs by Aoguan Performance of Architecture
Popular Choice Winner, 2021 A+Awards, Residential – Residential Interiors (>3,000 sq ft)
Southern Fujian, on the southeast coast of China, is an area known for its rich, mixed culture and distinctive regional characteristics. Although many of the traditional buildings in the area have been demolished in favor of new, more efficient homes, retaining the rural memories of Southern Fujian has become a project of immense importance to the area.
Xiangyu Xiangyuan B&B combines both old and new, maintaining the traditional “Yingshan” style roof and wooden features of the existing 100-year-old home while combining it with contemporary steel, glass and brick architecture to stabilize and modernize the structure. The interior is a blend of stunning traditional features set into a modern and functional environment. Emphasis is on program and space while celebrating the heritage of the building.
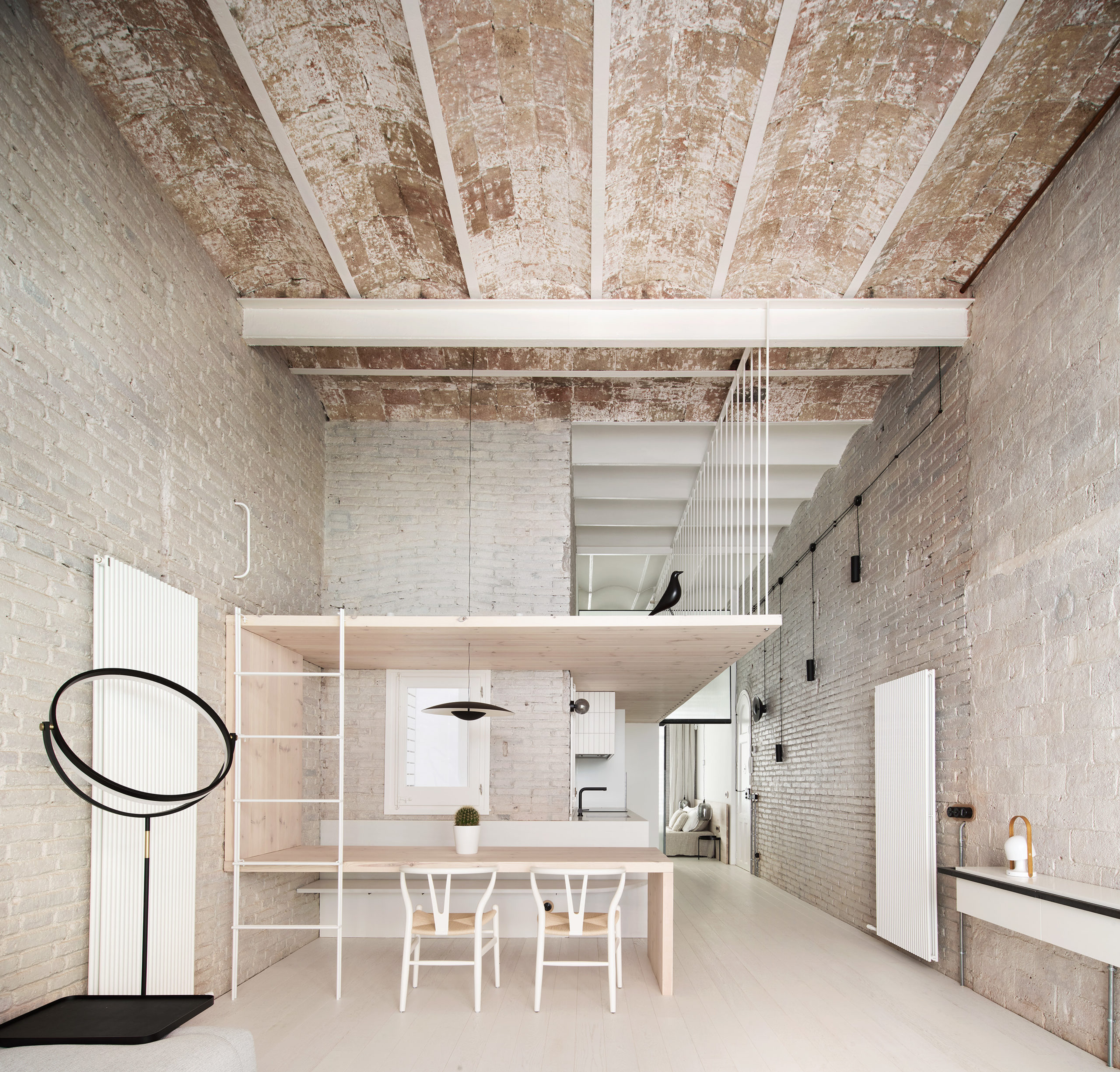
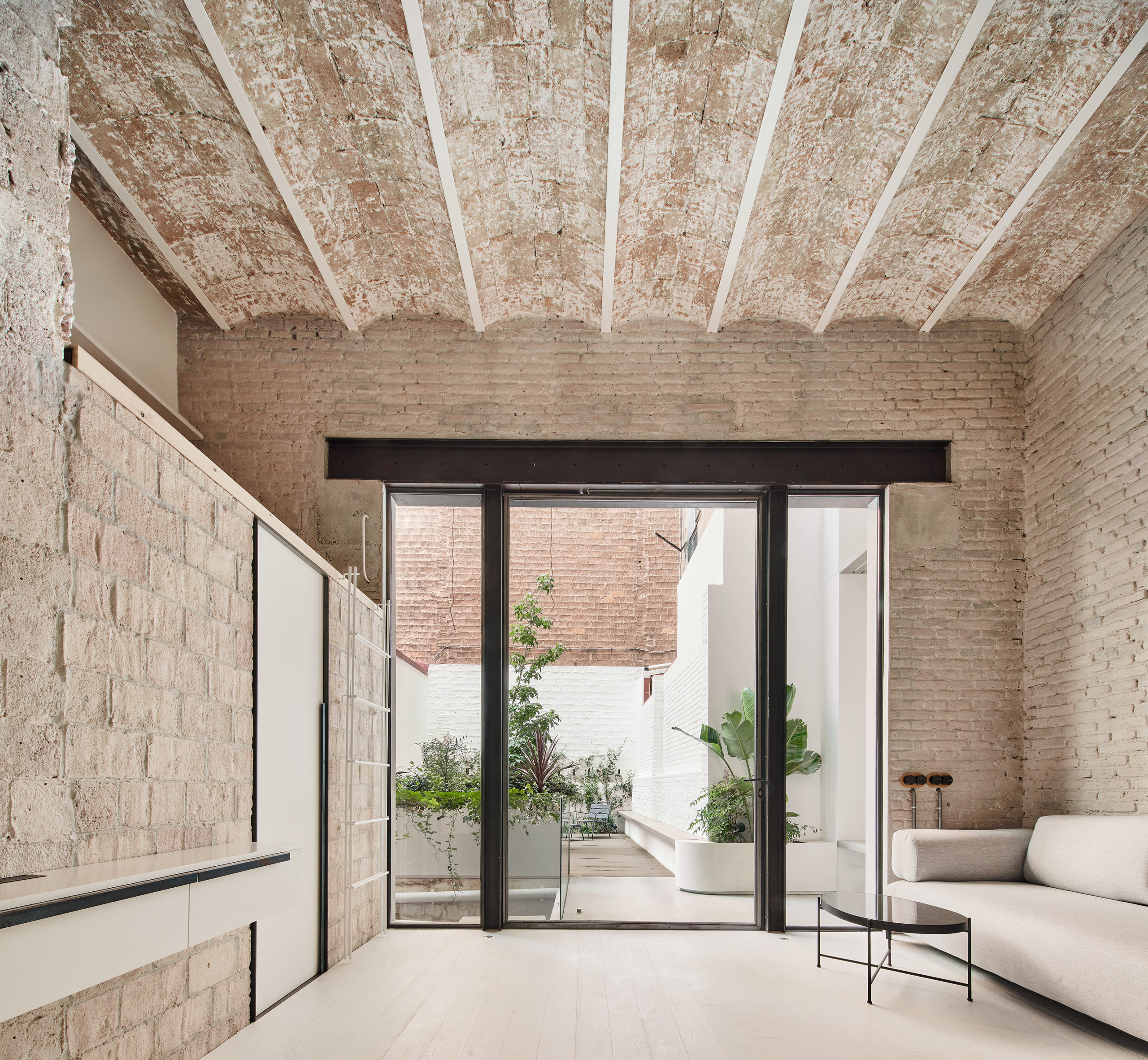 Nil Dos House by Valentí Albareda Studio, Gracia, Spain Photographs by José Hevia
Nil Dos House by Valentí Albareda Studio, Gracia, Spain Photographs by José Hevia
Jury Winner, 2021 A+Awards, Residential – Residential Interiors (<3,000 sq ft)
Beginning its life as a warehouse for a small construction company, Nil Dos House was a dark and dingy place. However, the saving grace of the unique home was the under-utilized covered courtyard that, once uncovered, filled the place with air and light.
Embracing the building’s natural materials, the designers have retained the unique character of the space with points of interest in every room. Juxtaposed against the traditional warehouse aesthetic is the beautifully crafted interior exquisitely detailed in timber and glass. The seemingly floating platform dissects the space elegantly without blocking any of the coveted light, which flows unimpeded right into the rear of the space to provide a bright and calm master bedroom.
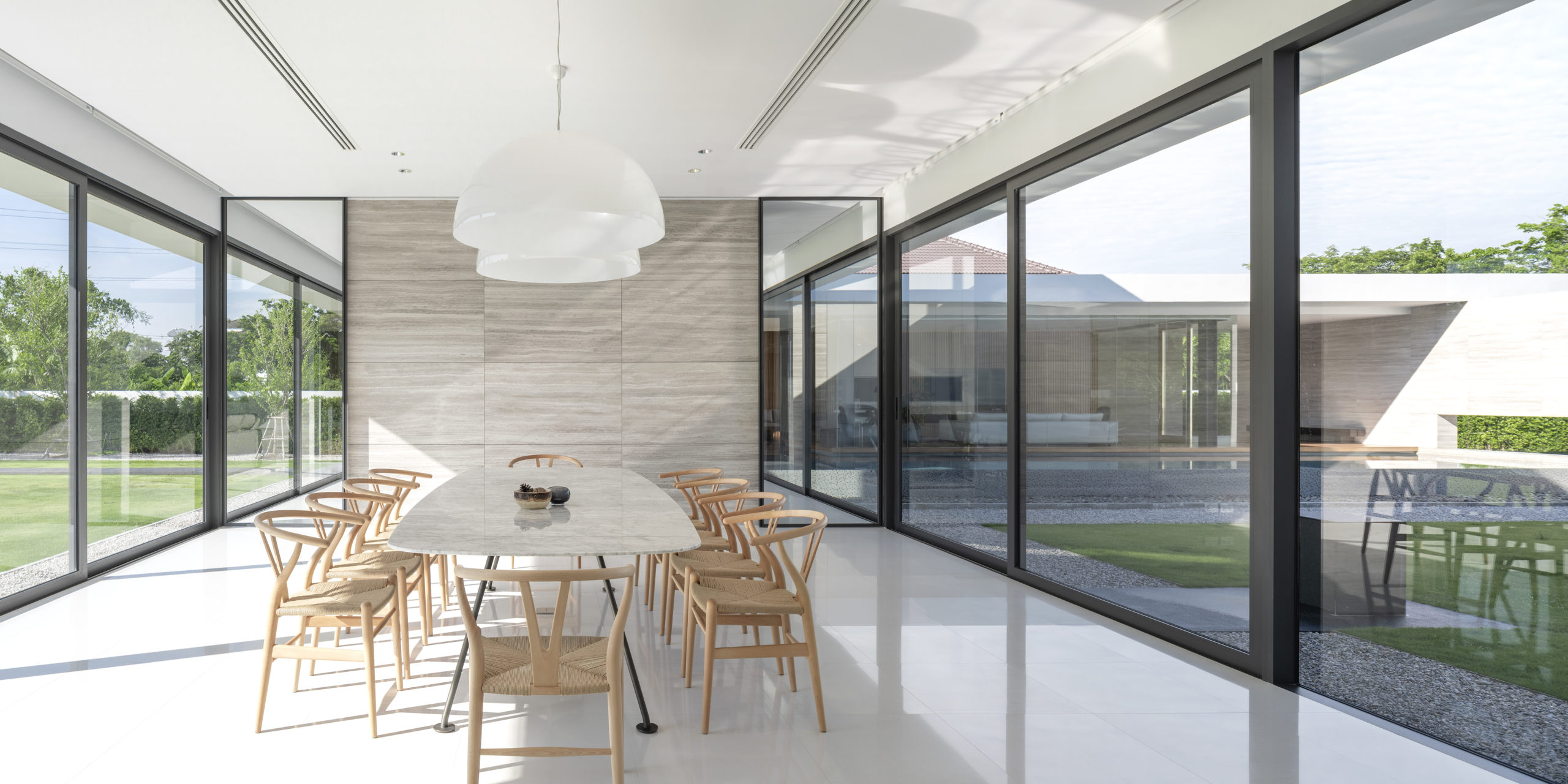
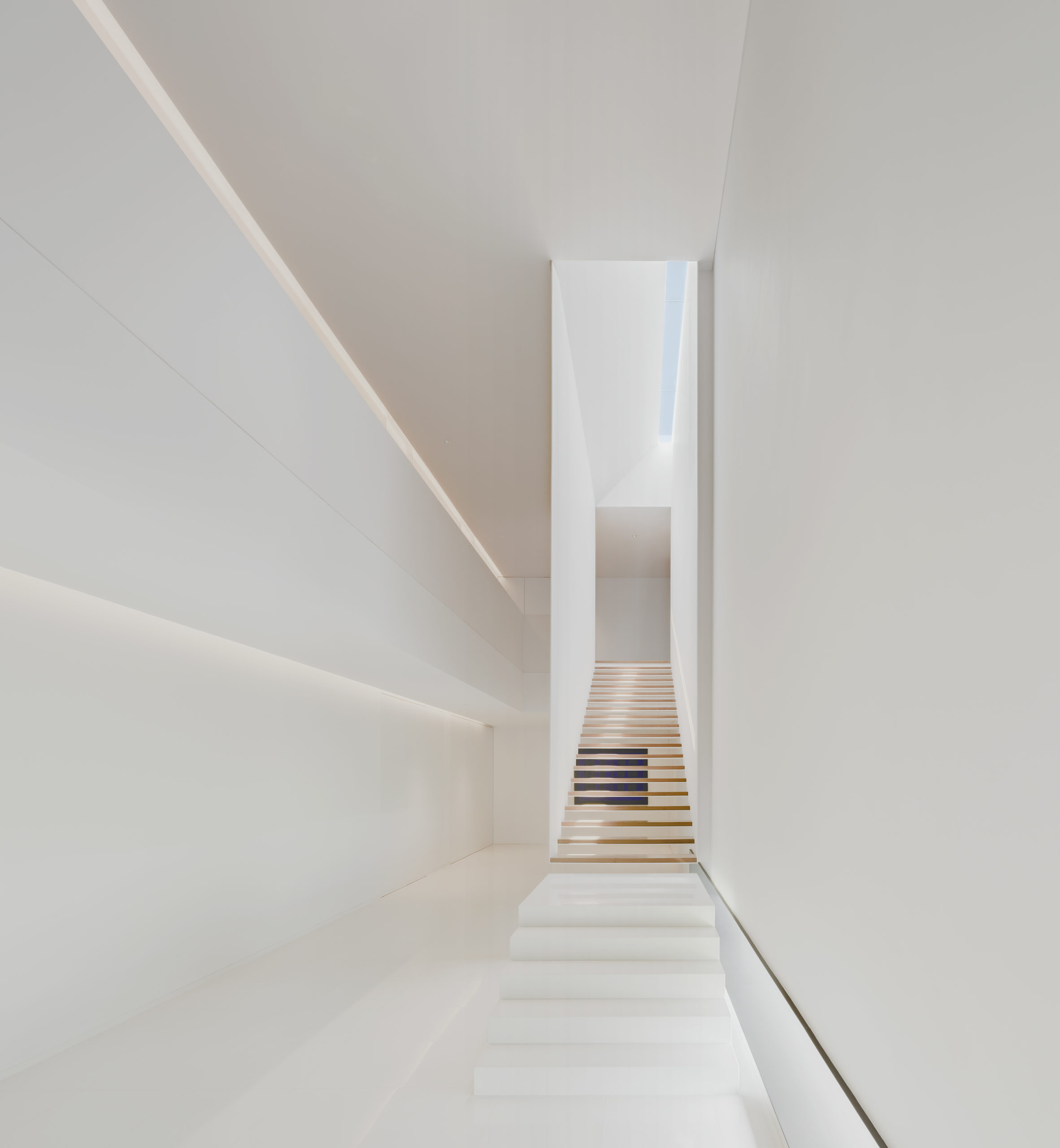
HIDDEN HOUSE by Architects 49 House Design Limited, Taling Chan, Bangkok, Thailand Photographs by Wison Tungthunya
Popular Choice Winner, 2021 A+Awards, Residential – Residential Interiors (<3,000 sq ft)
Privacy was the main goal for the designers when beginning work on Hidden House. The family home gives very little away from its sleek and unassuming exterior. A vast property, the home provides everything a family could need, spread over two floors. Floor to ceiling glazing and skylights brings a wealth of light to the property, while a bespoke feature stairway adds an element of intrigue. The spaces are uncluttered and elegant, with hidden storage prioritized throughout to give everything a rightful home.
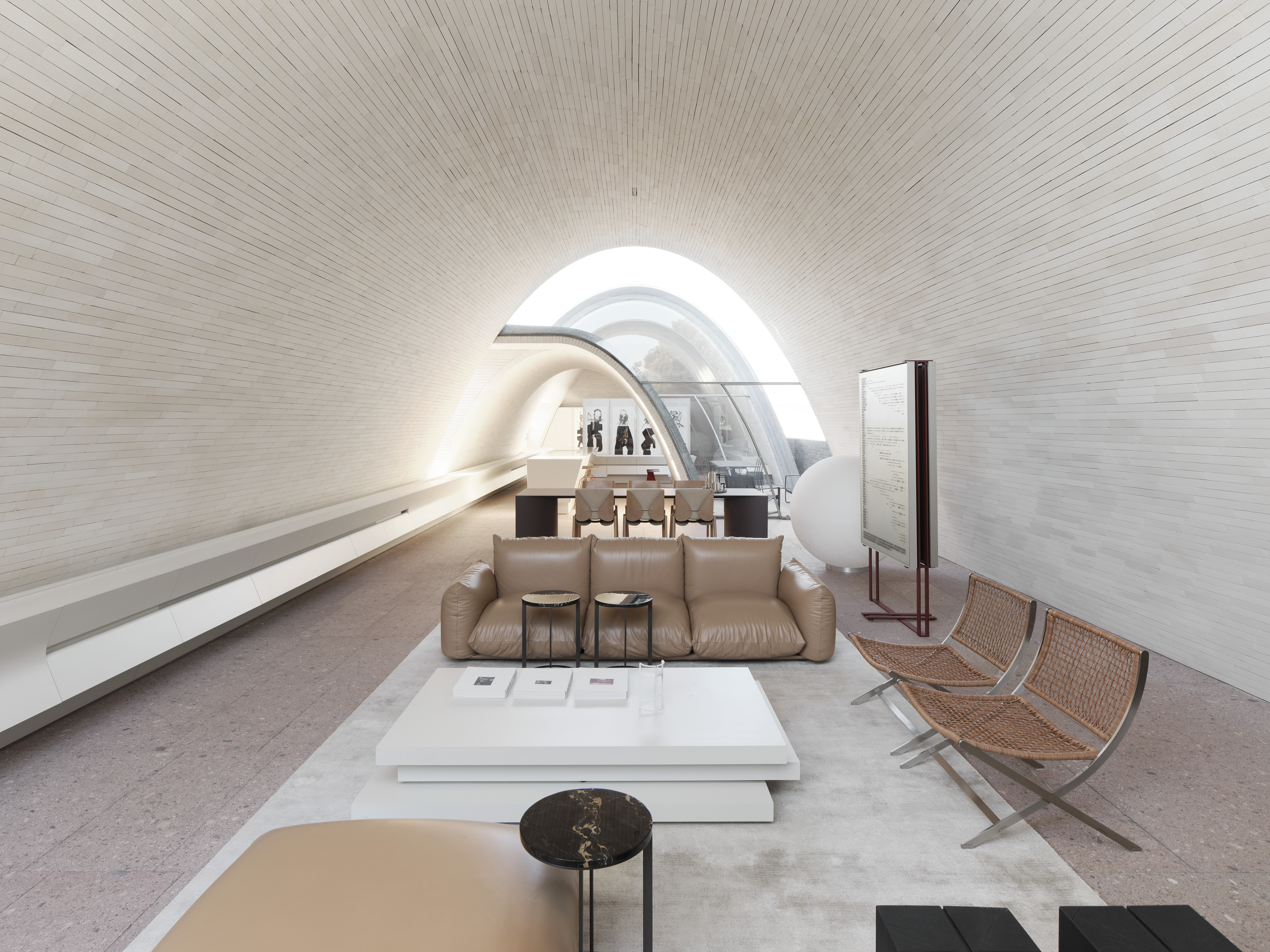
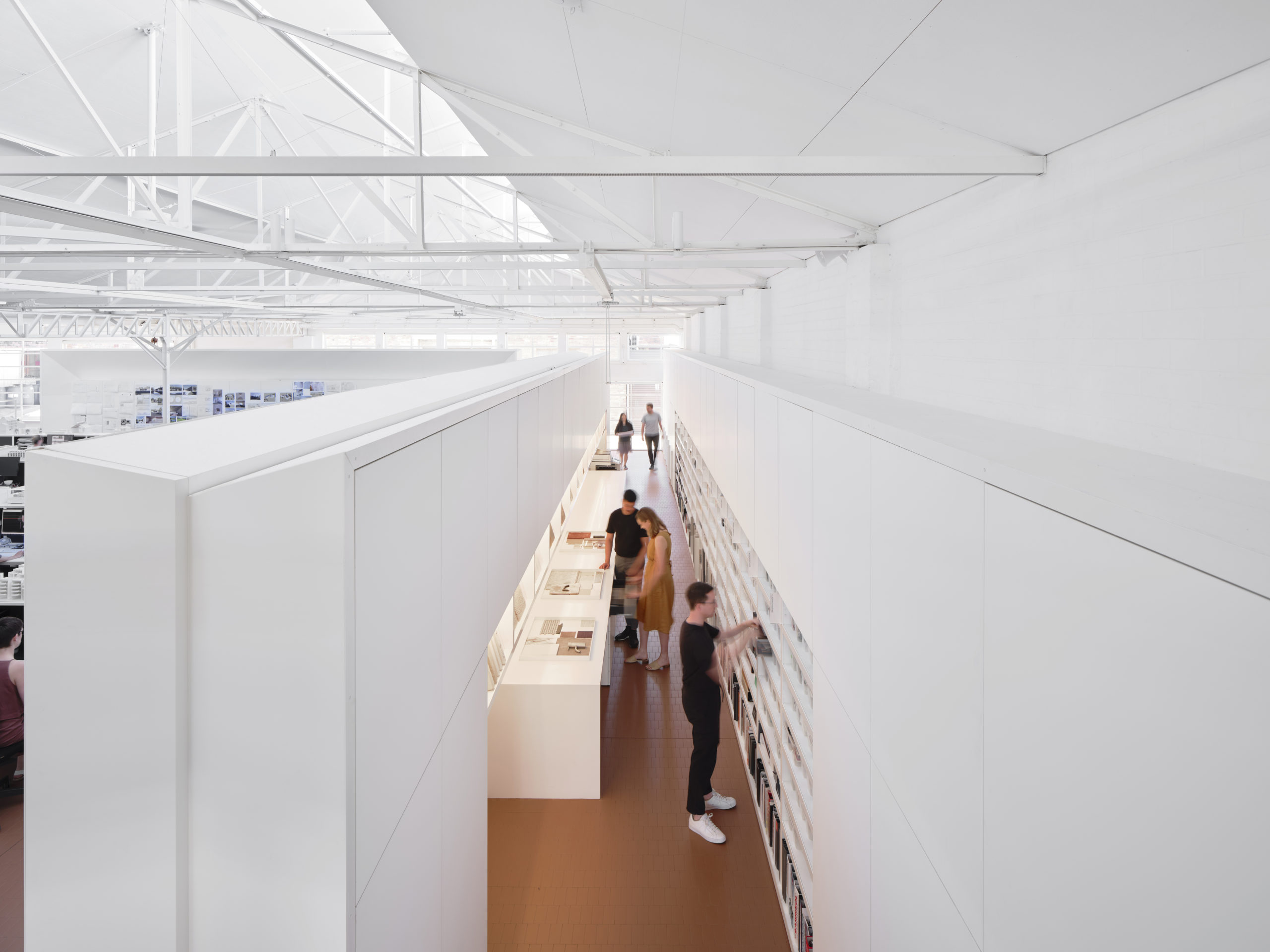
Smart Design Studio by Smart Design Studio, Alexandria, Australia
Jury Winner, 2021 A+Awards, Commercial – Office Interiors (<25,000 sq ft.)
Over the past few years, our workplaces have been under intense scrutiny, possibly even more so than our homes. Smart Design Studio completely changed the way they do things with their new purpose-built space. With a focus on sustainability, the designers have created a magnificently sculptural office space that is uniquely tailored to their needs.
The readapted industrial building houses a purpose-designed studio for a multi-disciplinary design practice. The mezzanine holds meeting rooms and overlooks the light-filled main workspace through the existing slender steel trusses. The upper floor consists of four self-supporting brick vaults, which are designed offset from each other to allow light to flow into each of the spaces. The choice of finishes complements the industrial aesthetic with a comfortable but straightforward pallet.
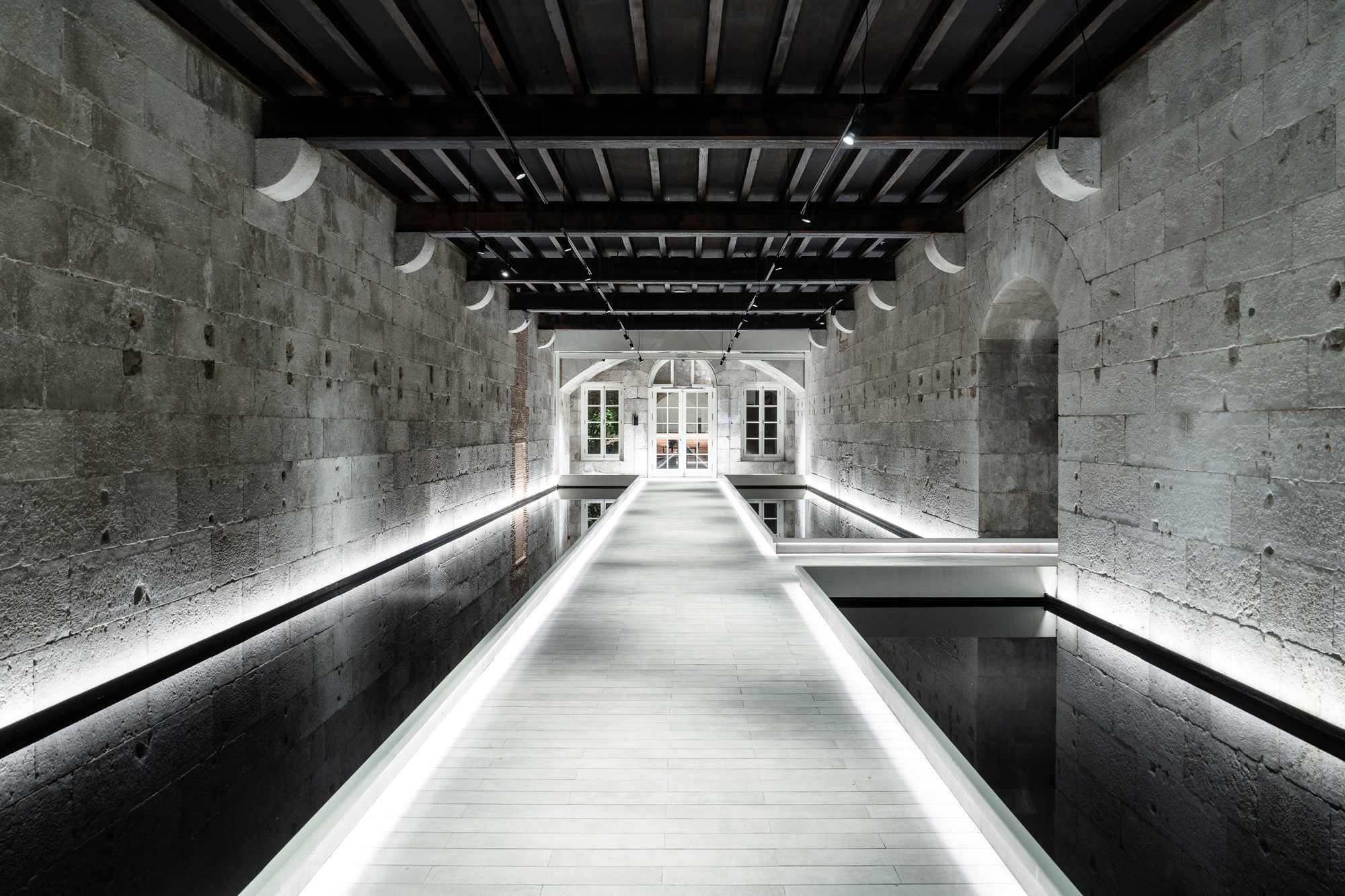
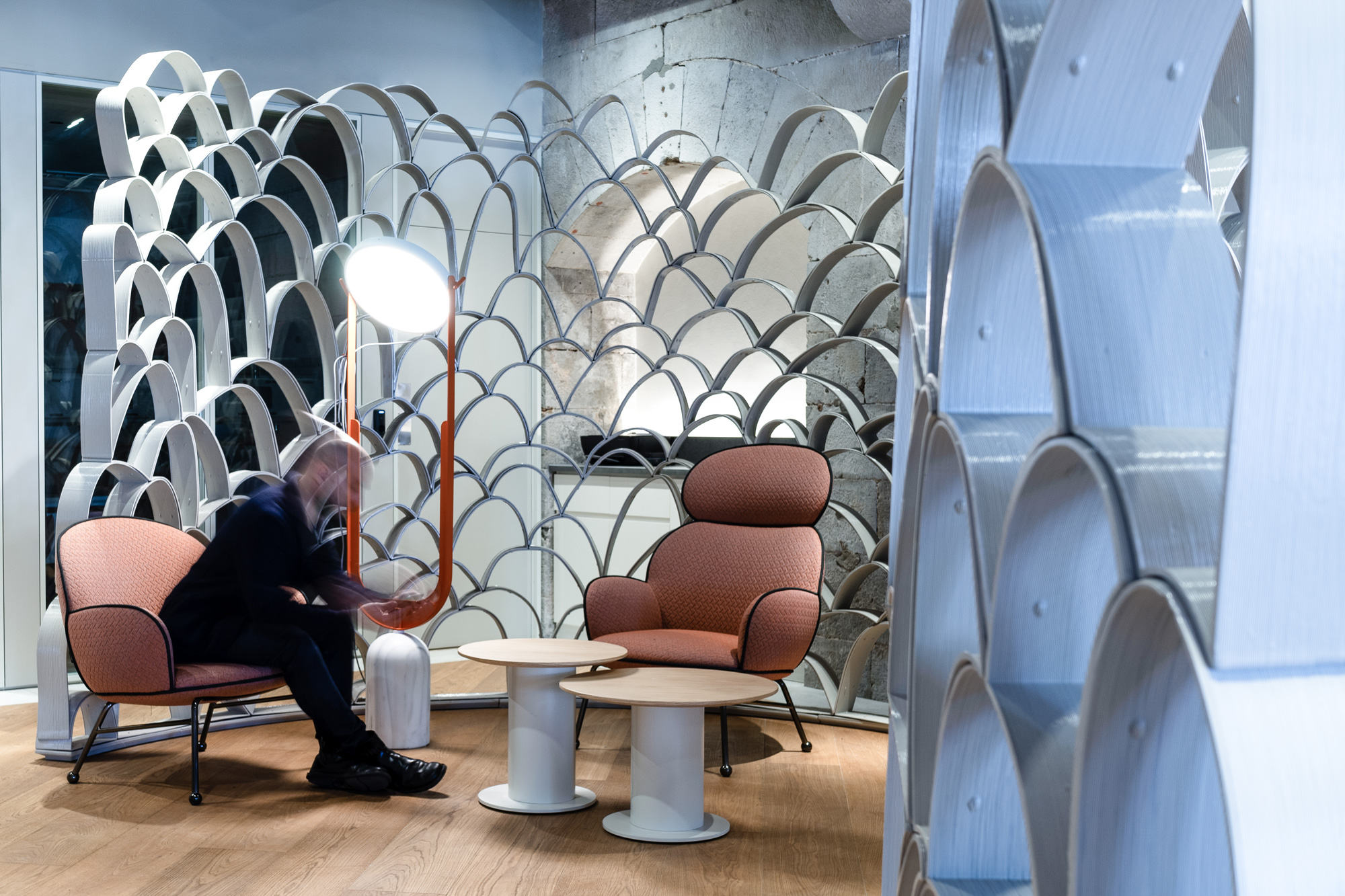
Xapo Bank Headquarters by Lagranja Design, Gibralta.r Photographs by Lagranja Design
Popular Choice Winner, 2021 A+Awards, Commercial – Office Interiors (<25,000 sq ft.)
A bank of the future needs a headquarters of the future, and that’s precisely what XAPO got when they appointed Lagranja Design to create the plans for the crypto-bank’s physical space and representation. Like something out of a movie, the cyber bank has two moats flanking a walkway that is webbed with laser beams in the evening and while they are not there to prevent thieves, the display is nevertheless impressive and fun.
XAPO Is situated inside an old army barracks in the heart of Gibraltar’s old center. Initially built by the British army in 1817, Laganja Design retained many of the original features, giving the bank a feeling of an old underground vault. In contrast, however, is the furniture. Each item is bespoke and made using the most up-to-date manufacturing processes, for example, 3D printing using bio corn-based plastic. Standout pieces include the reception desk and room divider in the waiting room of the banking area, which have been created with an interwoven composition of earth.
Have you designed a stunning interior that deserves its time in the global spotlight? Consider entering one of the interior categories — Residential, Commercial, Educational or Transport — in Architizer’s 11th Annual A+Awards.
