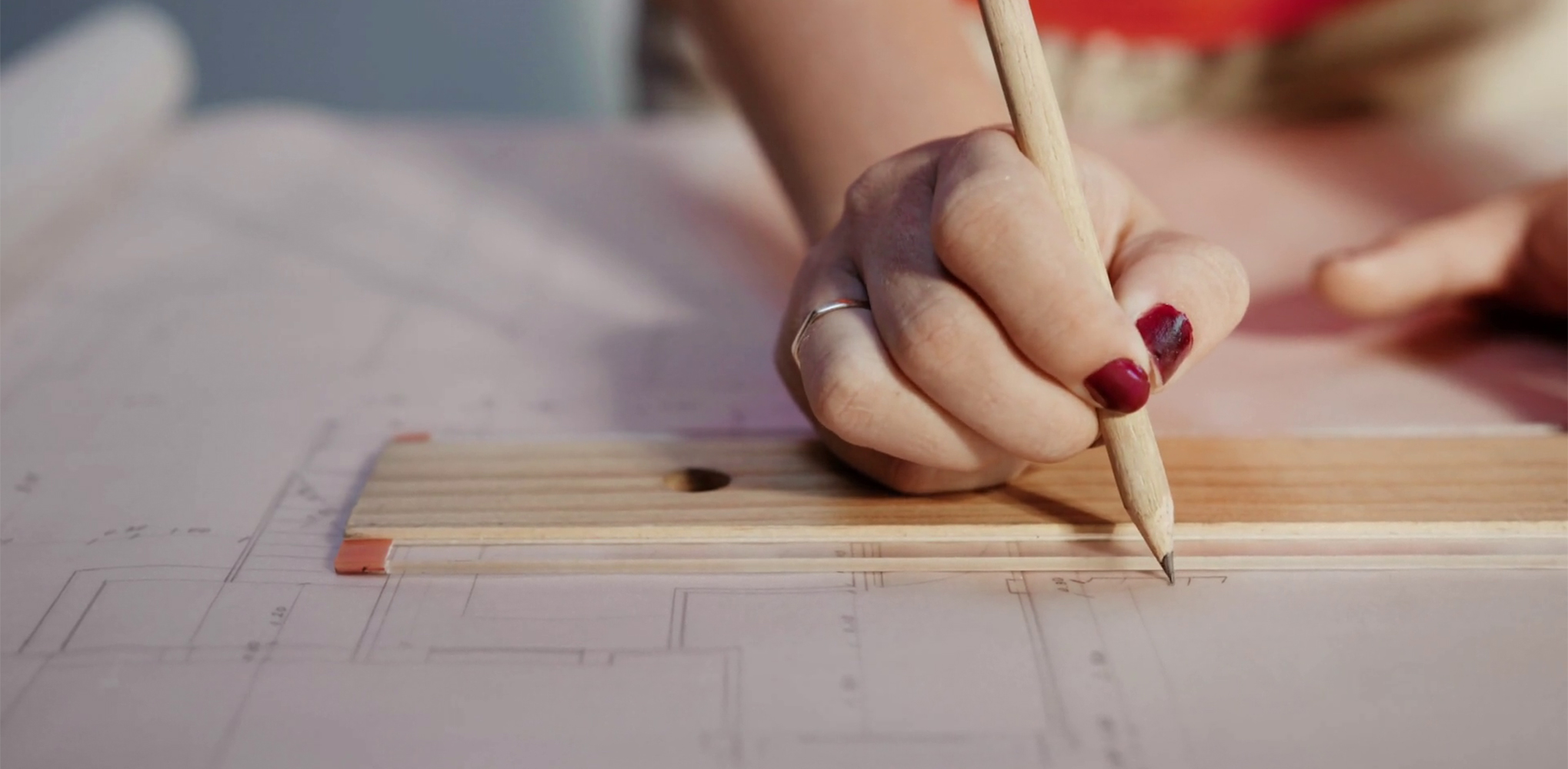Feast your eyes on the world's most outstanding architectural photographs, videos, visualizations, drawing and models: Introducing the winners of Architizer's inaugural Vision Awards. Sign up to receive future program updates >
As we all already know, architecture students have a lot on their plates. Balancing countless studio hours, lecture time, reading and coursework can be overwhelming. The grind is rite of passage that should — in theory — help to establish complete, prepared and highly skilled architects. Everyday is spent refining one’s craft, and one of the primary practices is through drawing. Hand drawing is a pillar within any aspiring architect’s curriculum, and Architizer’s One Drawing Challenge is a competition designed to recognize the best of the best in this field.
There is a wealth of drawing talent on the drawing boards of architecture schools around the world. Below is a group of eight incredible drawings by architecture students that communicate ideas in compelling ways, while giving professionals a run for their money. Let this group of brilliant students inspire you as you develop your drawings!
“Nave Section” by Anna Nasonova
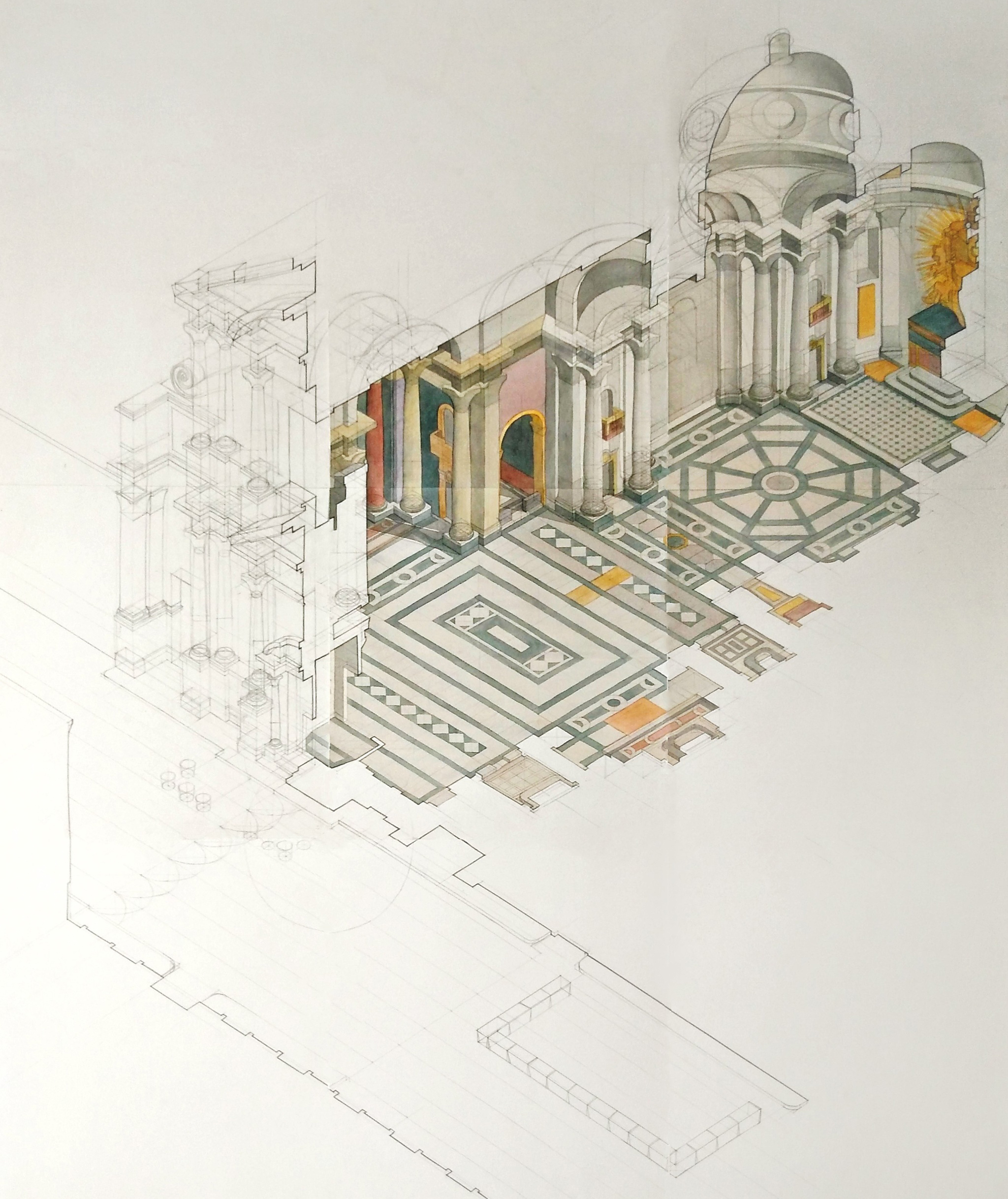
This piece was illustrated by Yale School of Architecture student, Anna Nasonova, as part of an intensive five-week summer workshop in Rome designed to provide a broad overview of the city’s major architectural sites, topography, and systems of urban organization. This work is a freehand drawing of the Santa Maria in Campitelli done in pencil and watercolor. The proportions and details of the High Baroque interior by Rainaldi were studied to reveal the structure’s phases in construction.
“American Dream or American Nightmare” by Yue (Maria) Ma
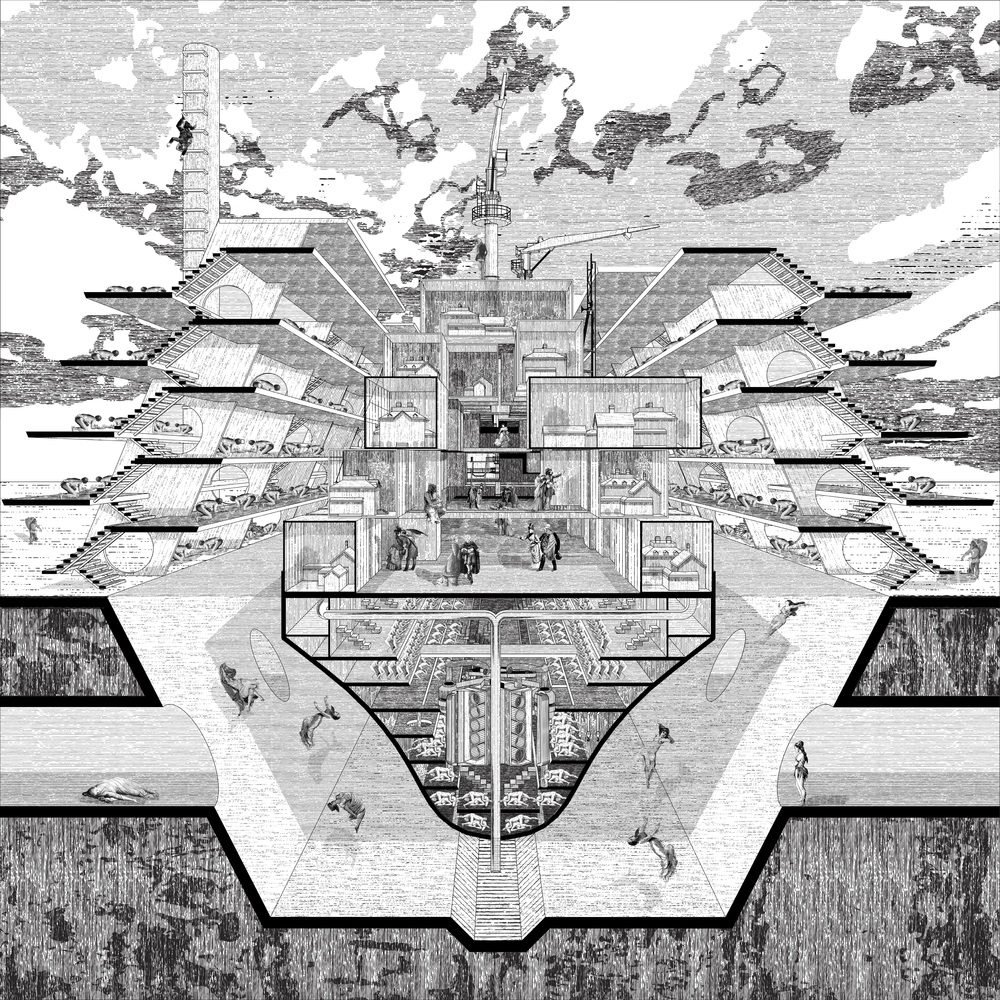
Cornell Masters of Architecture student, Yue (Maria) Ma’s project, American Dream or American Nightmare: 2020, 2050, 2070, features a steel ark that circumvents a border wall to establish fair trade between separated people. In a broader context the project refers to segregation and discrimination in today’s society. The project is part of an intercollegiate collaboration project examining Mexican-American topics in architecture.
“Capital for the Collective: The Labour Miracle” by Erik Bean
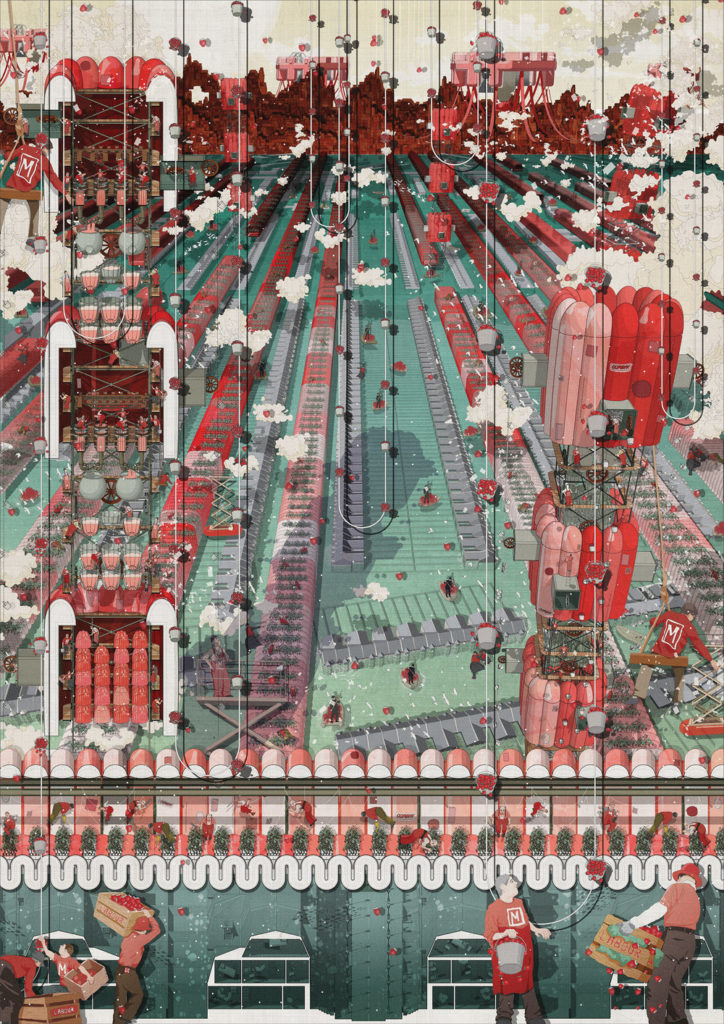
For his master’s thesis, Aarhus School of Architecture graduate, Erik Bean, produced “Capital for the Collective: The Labour Miracle”. The project explores how the impacts of climate change can be used to positively influence the formation and critical engagement of public urban space in sea level rise-impacted London. “The Labour Miracle” explores how individuals can participate in refreshed ways when it comes to the construction and sustainability of their communities. It promotes social cohesion, public altruism, civic philanthropy, and enhanced participation.
“The Tower of Memory: The Tower and the Landscape” by Juan Alberto Arjona Belmonte
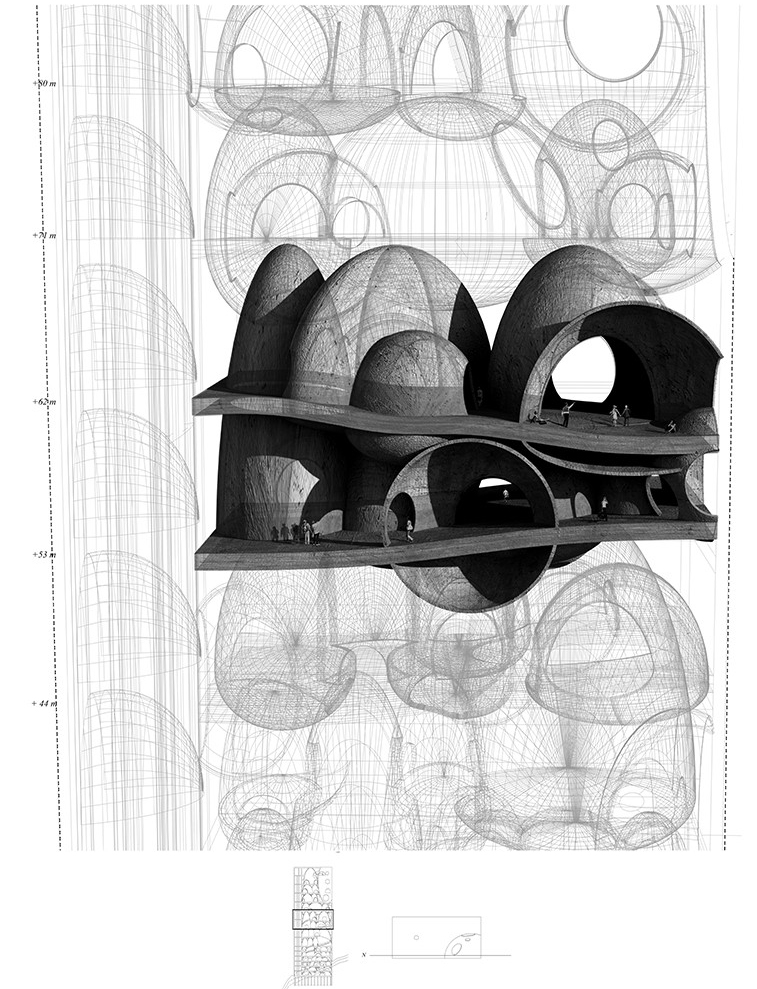
This illustration by Juan Alberto Arjona Belmonte from the Superior Technical School of Architecture of Madrid was highly commended in the 2018 Architecture Drawing Prize competition hosted by the World Architecture Festival. The concept of the project seeks to create a space for memory and reflection.
Freehand Stadium Drawings by Mohammad Pirdavari
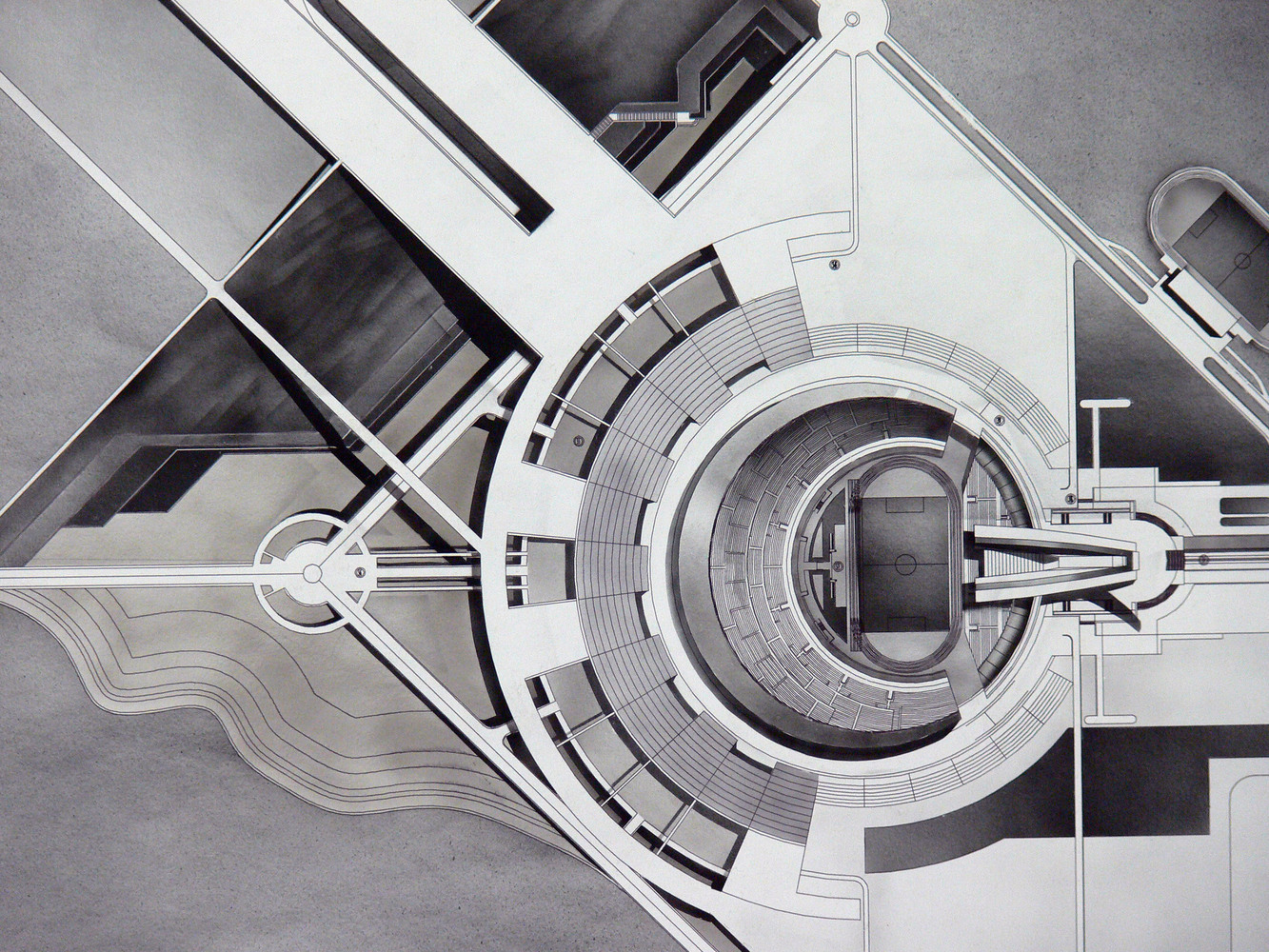
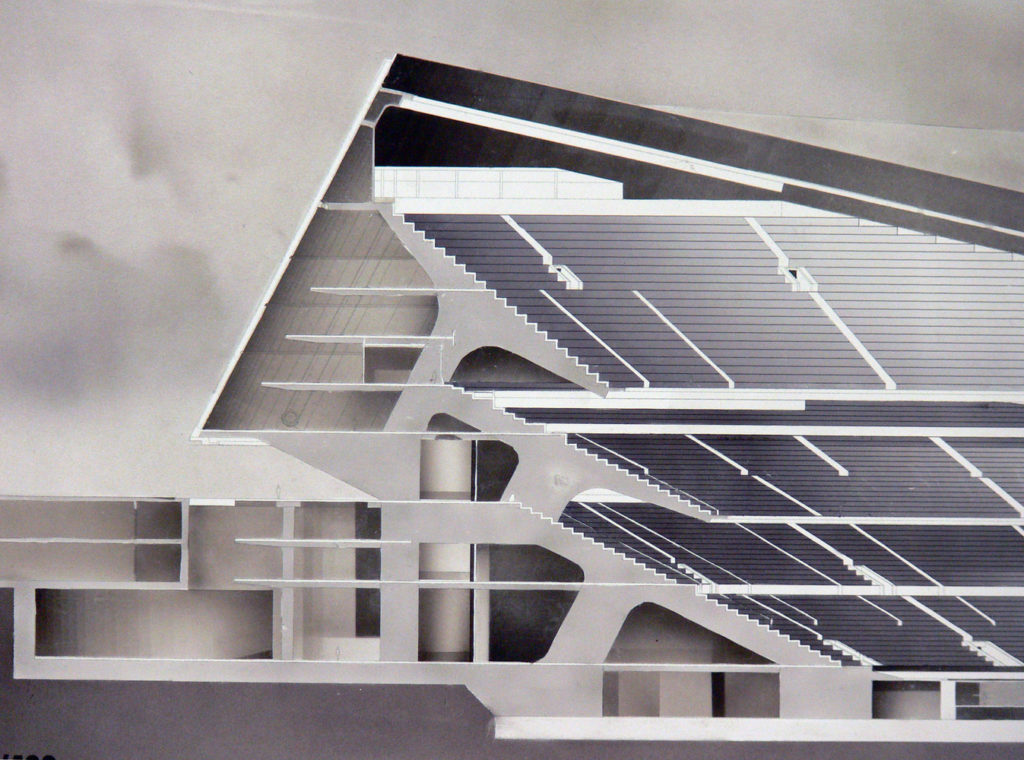
For his B.A. final project, Pirdavari illustrated his modernist stadium concept through a series of freehand airbrush drawings. This medium allowed him to create intricate graphics that accentuated the stadiums’ raw materials and the relationships between the primary exposed structures and their covered underbellies.
“Penang 2095” by Tianjing Lim
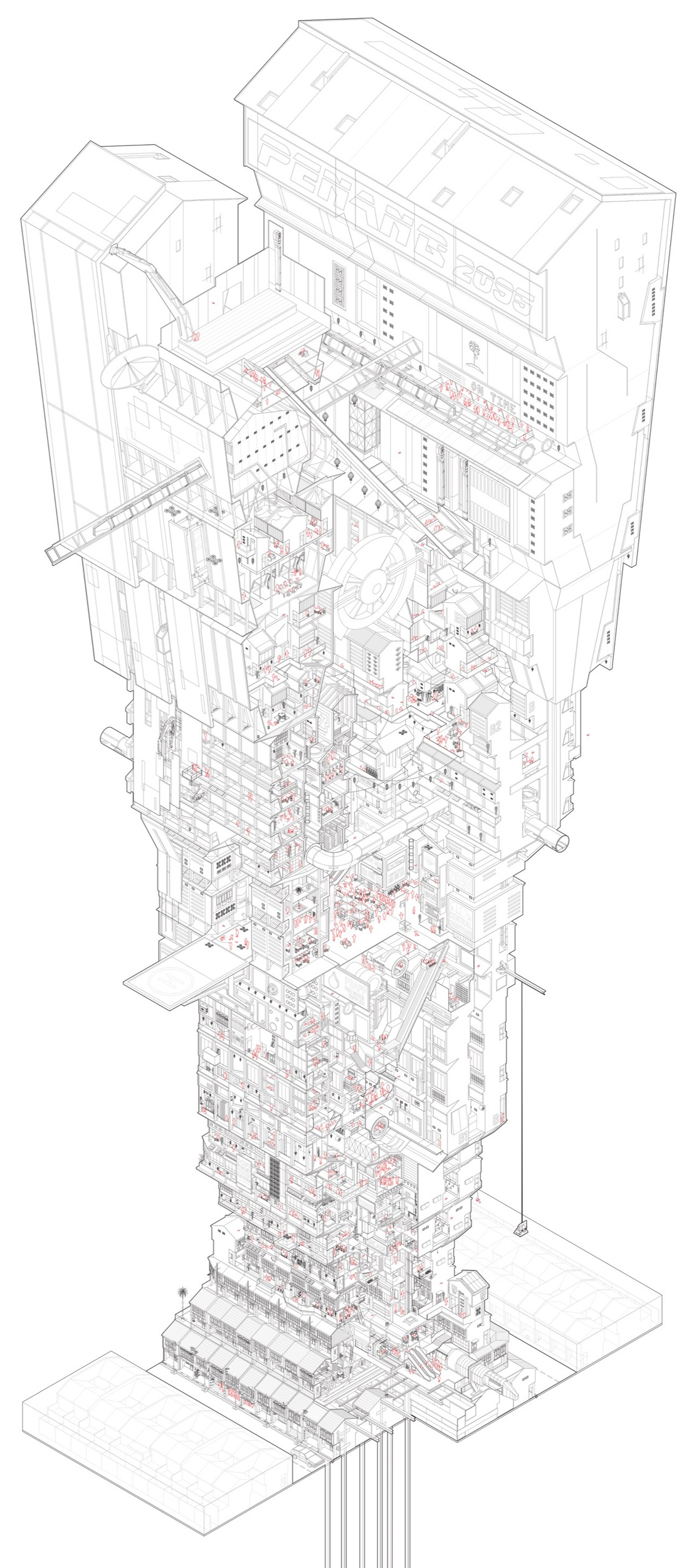
Under the theme “Shaping new Realities”, this piece by Tianjing Lim was awarded first prize by the Aarhus School of Architecture’s drawing competition. From afar the structure appears to be a tall, densely packed factory, but up close active urban life is revealed. It’s a vertical city that builds upon its pre-existing organization and layout. The structure expresses a continually adaptive growth that is physically based on its past.
“Pastel-coloured Hillside” by Felicity Barbur
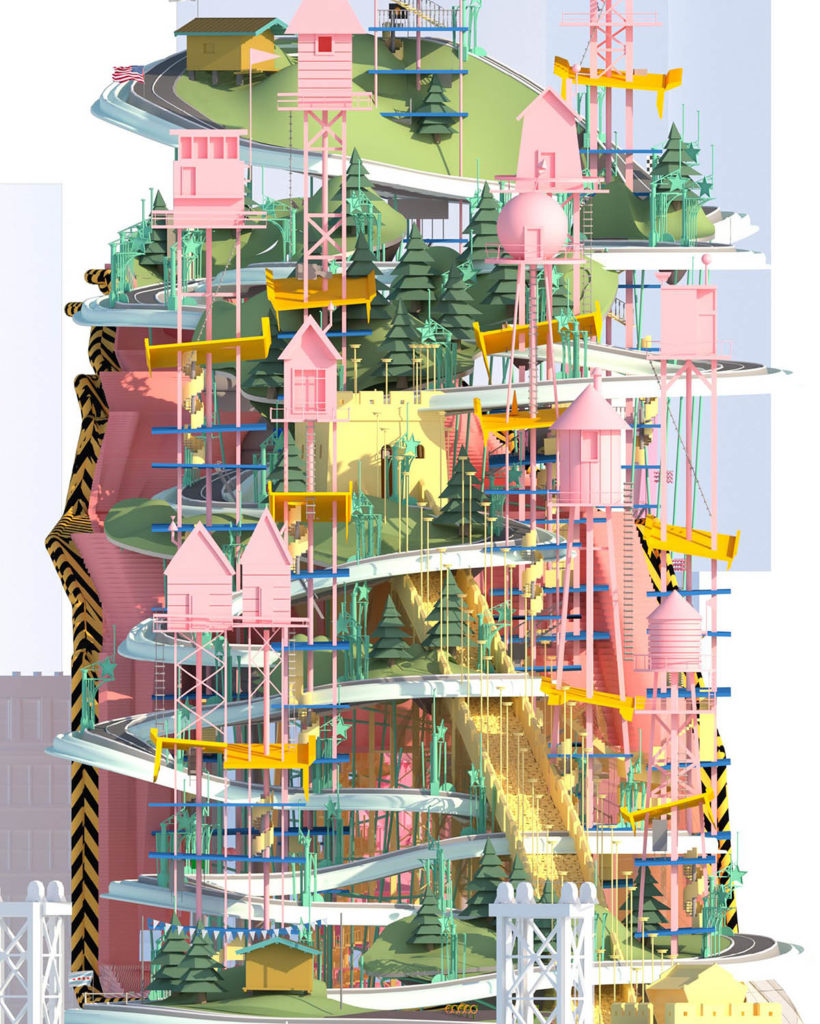
Out of The Bartlett School of Architecture, Felicity Barbur developed a vivid, artificial mountain-scape depicting the setting for a new river festival in Chicago. It’s an ethnographic perspective on the architecture of city life, simplifying and mapping Chicago’s urbanism through spatially engaging events. The “Pastel-coloured hillside” features a scalable piece of the Great Wall of China for the lunar new year along with water towers, common across the city of Chicago.
Drawing by Aysylu Zaripova
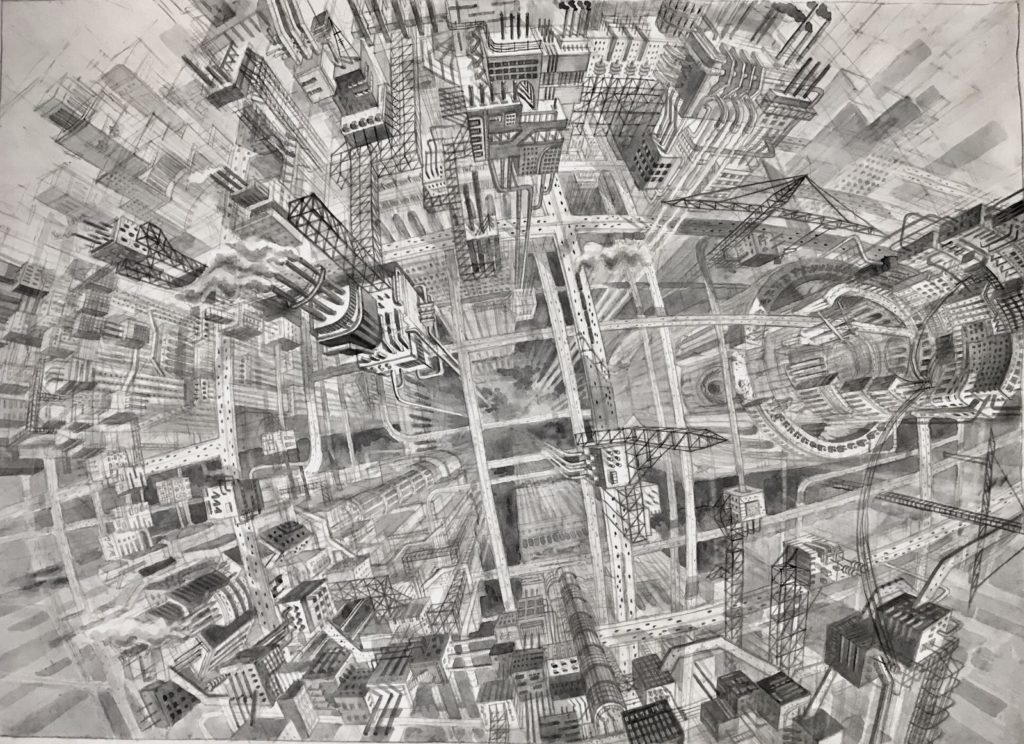
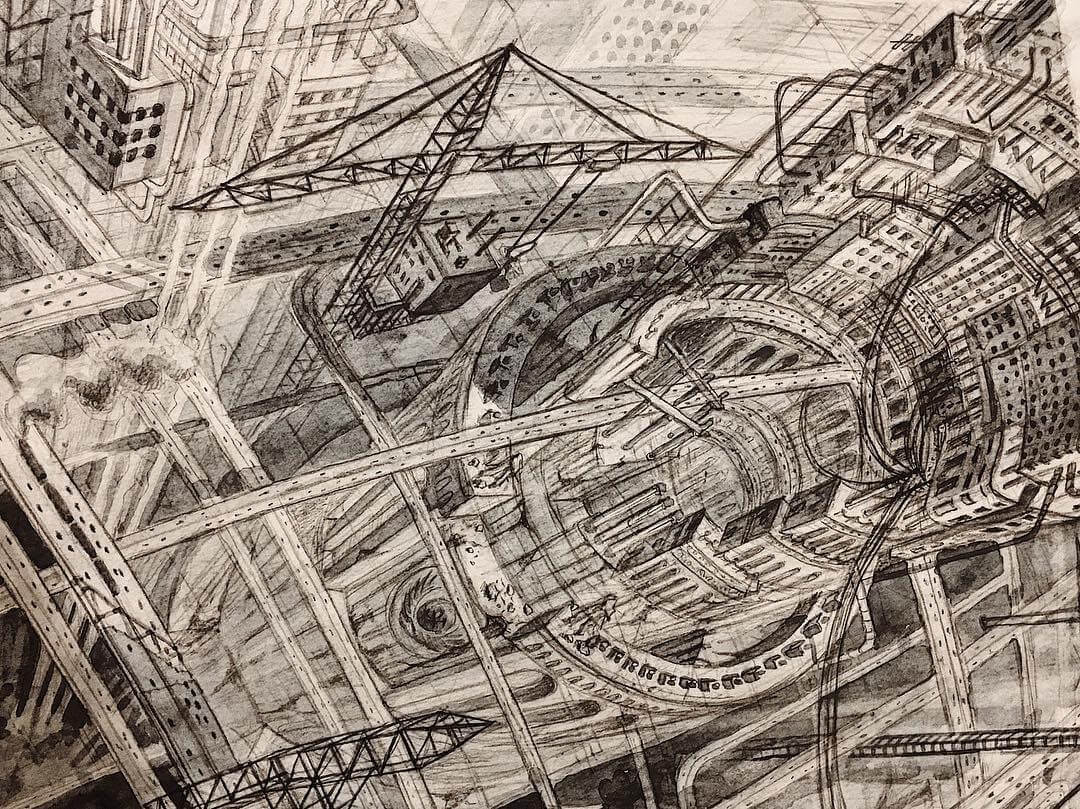
Russian architectural student Aysylu Zaripova was a finalist of the Dallas-based Ken Roberts Memorial Delineation Competition. This illustration provides a birds-eye-view, three dimensional perspective of a globed cityscape. It showcases an almost exoskeleton-like depiction of a city with infrastructures and building frames laid bare.
Feast your eyes on the world's most outstanding architectural photographs, videos, visualizations, drawing and models: Introducing the winners of Architizer's inaugural Vision Awards. Sign up to receive future program updates >
