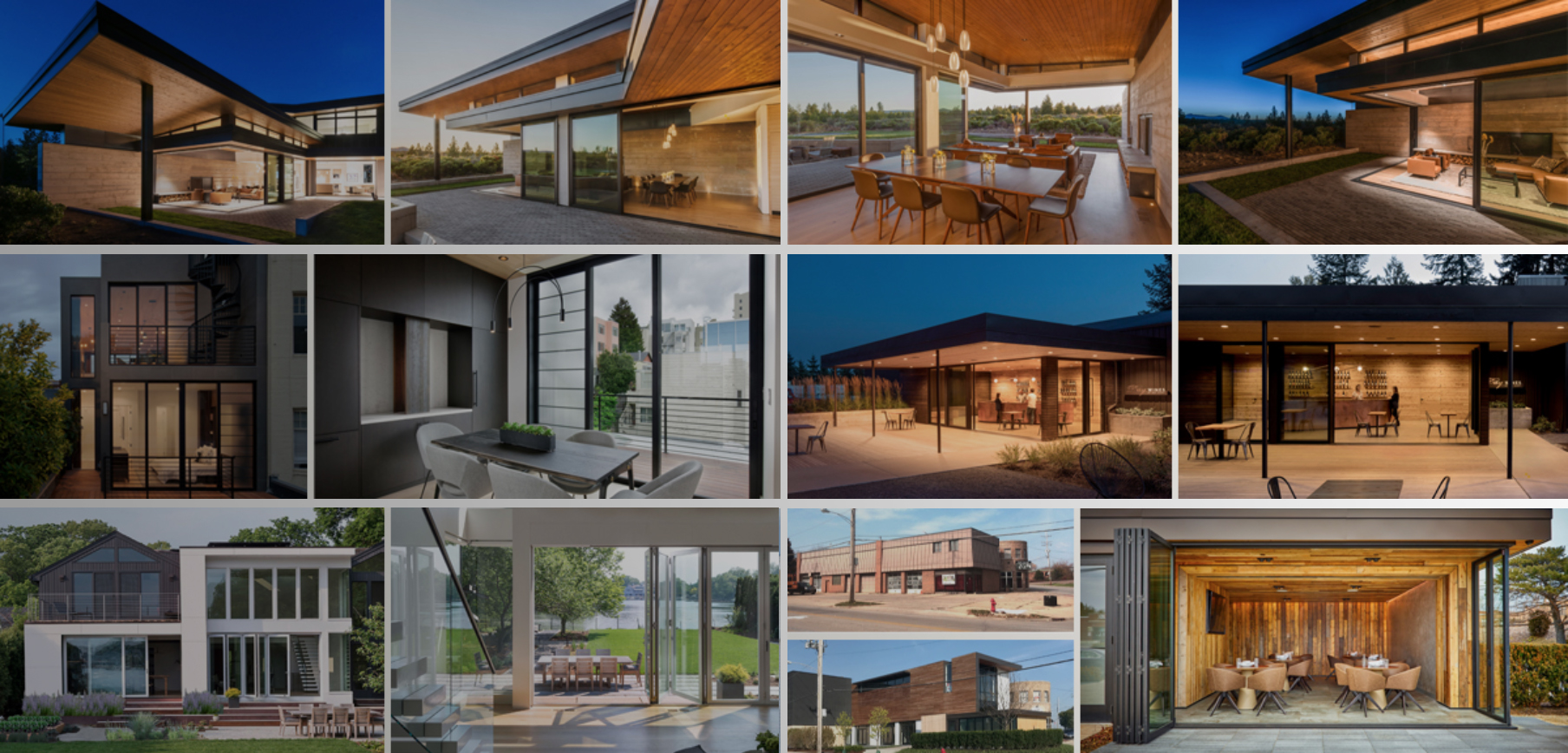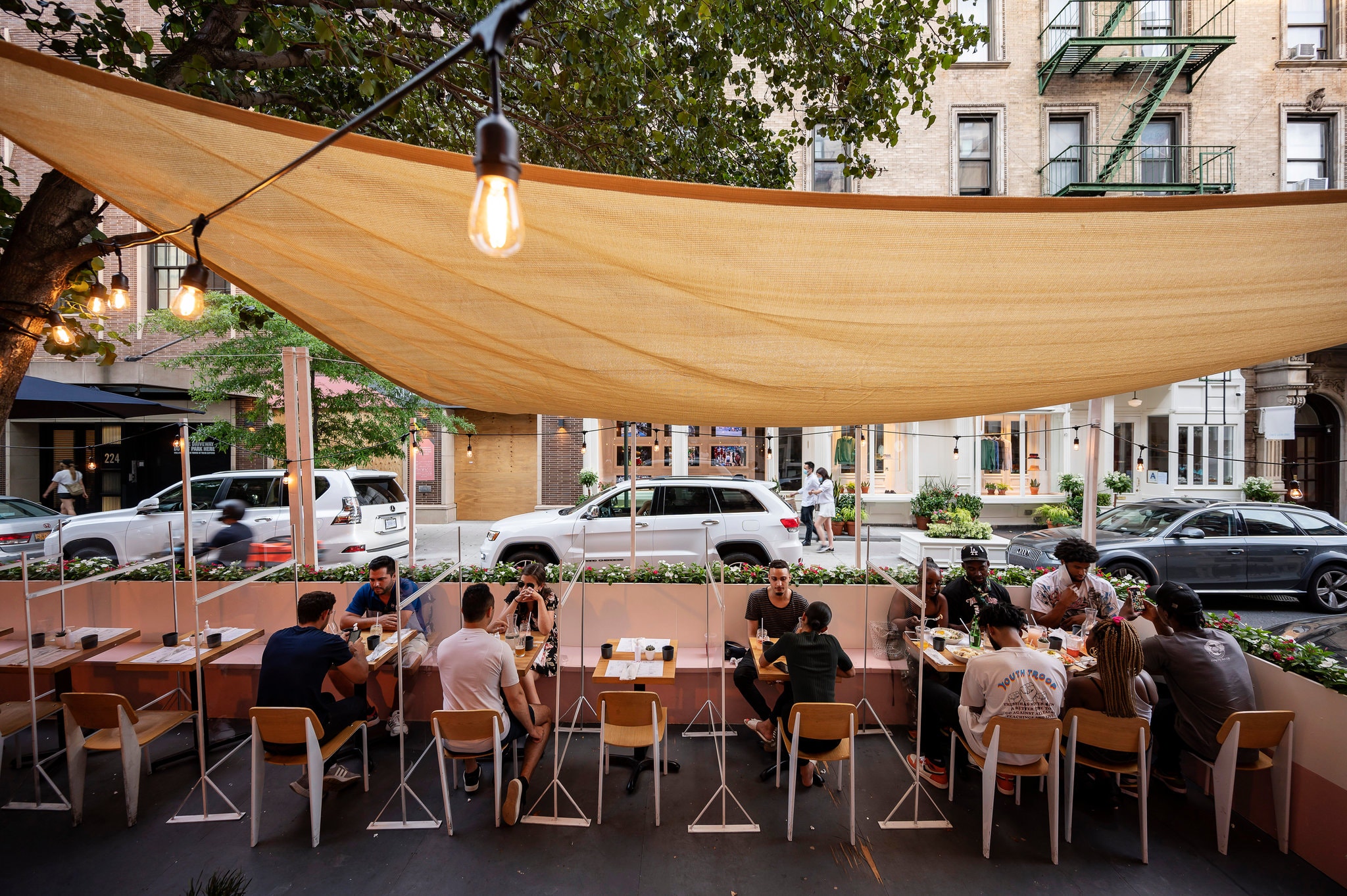From conceptual work to photographs and videos to drawings and more, Architizer's 2025 Vision Awards puts the spotlight on architectural representation. The clock is ticking — submit your work ahead of the Final Entry Deadline on July 11th.
When sited in dramatic landscapes and unique contexts, architecture is often designed around perspective and view. This holds especially true in observation towers, a typology that raises awareness of one’s wider surroundings through diverse vantage points. In the architectural drawings of these towers, the relationship between form, program and detail directly relates to the experience of climbing up and above. This experience is most easily understood in section.
Whether capturing a project in its entirety through an aerial render or elevation, observation towers can be hard to accurately represent. Section drawings show how people move up and through the building, as well as communicating additional ideas on structure, materials and light. These drawings tell you about the human scale of a work, as well as how architectural components come together to complete each structure. The following collection of observation towers showcase section drawings as a way to celebrate diverse viewpoints and experiences.
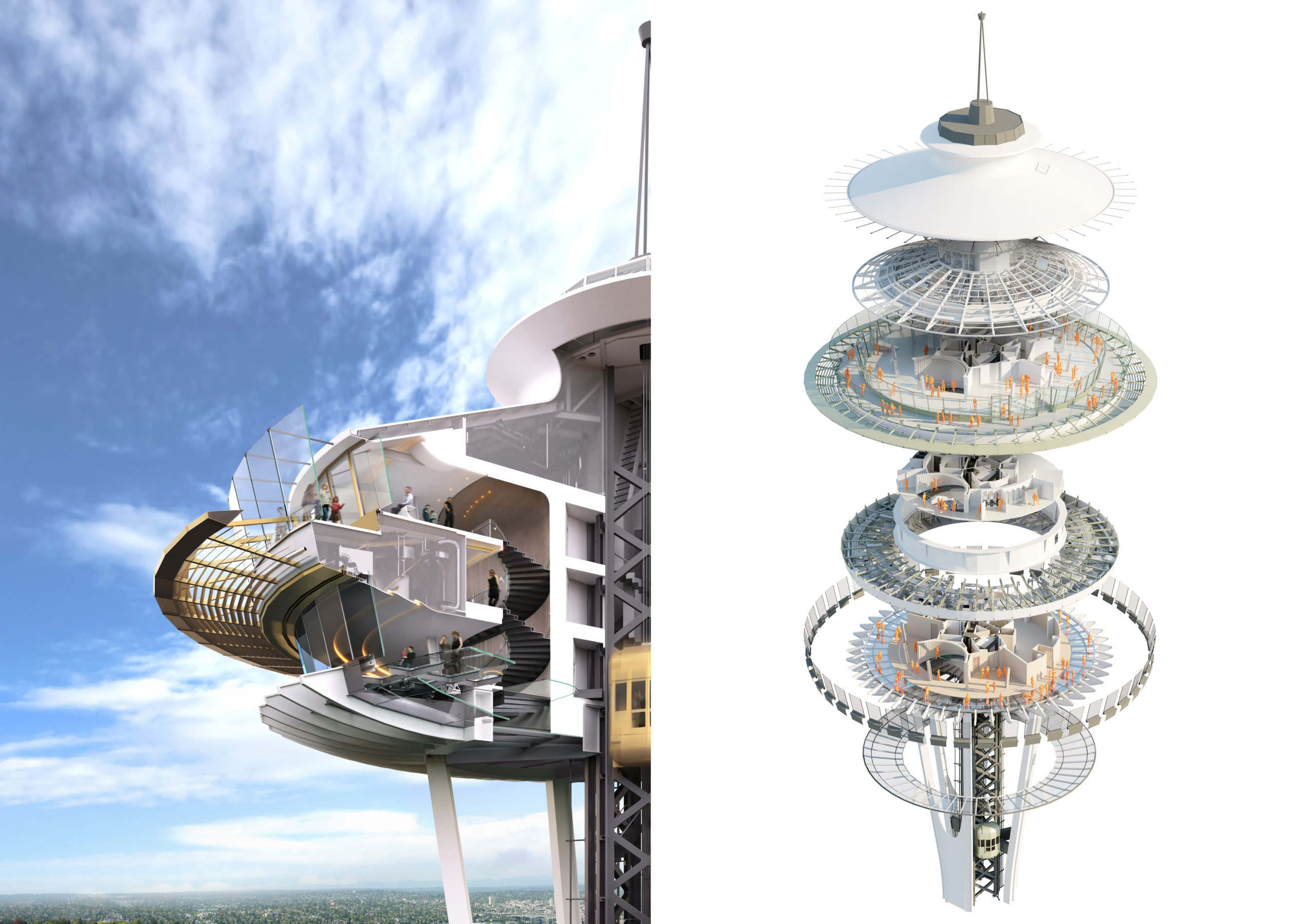
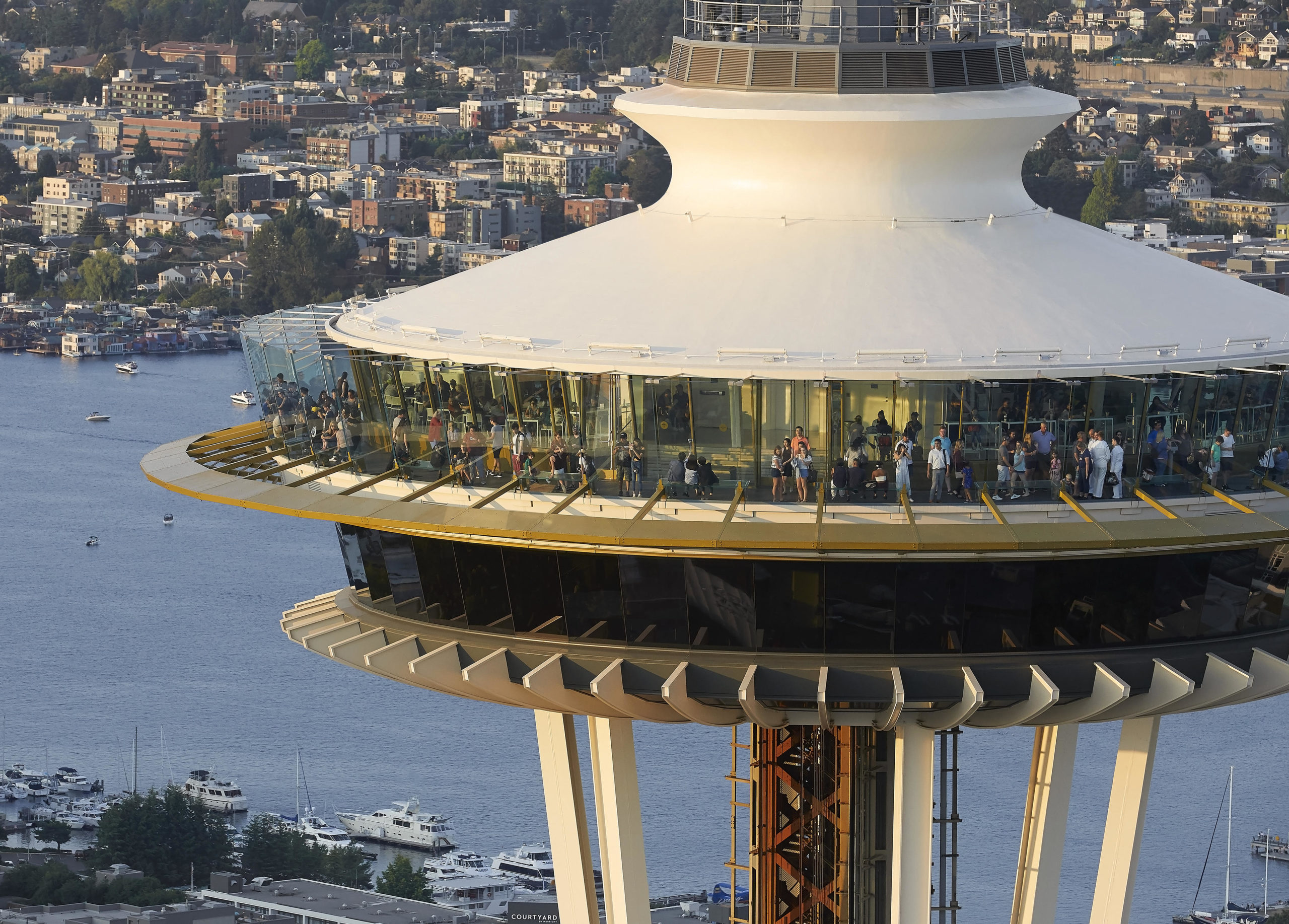 The Century Project for the Space Needle by Olson Kundig, Seattle, WA, United States
The Century Project for the Space Needle by Olson Kundig, Seattle, WA, United States
Led by Design Principal Alan Maskin, Olson Kundig’s design for the Space Needle’s new observation deck and restaurant level “core and shell” builds on the same conceptual premise that originally informed the Space Needle — a place devoted to observation. The new design includes the world’s first rotating glass floor on the restaurant level, as well as floor-to-ceiling glass barriers with integral glass benches on the observation deck.
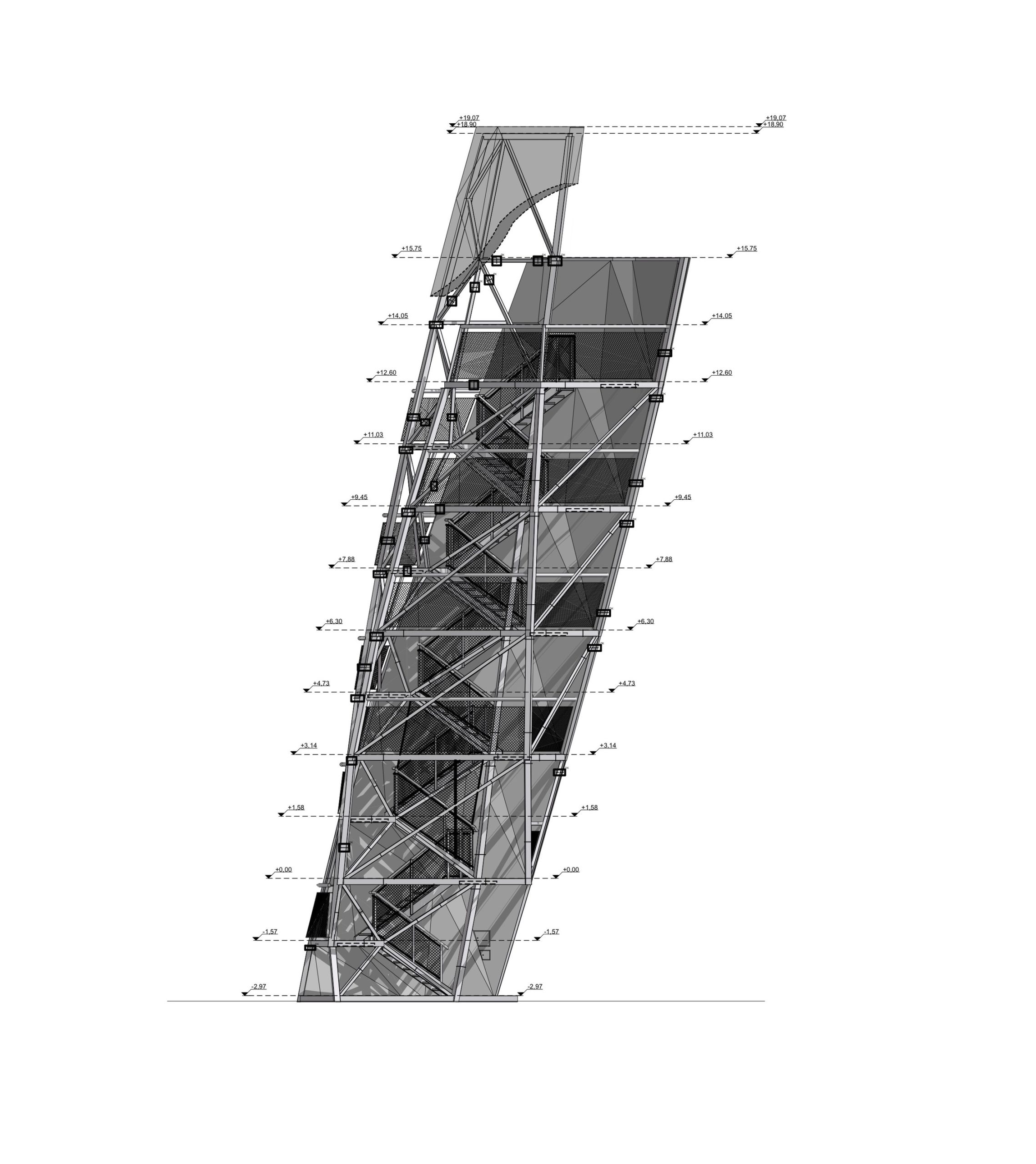
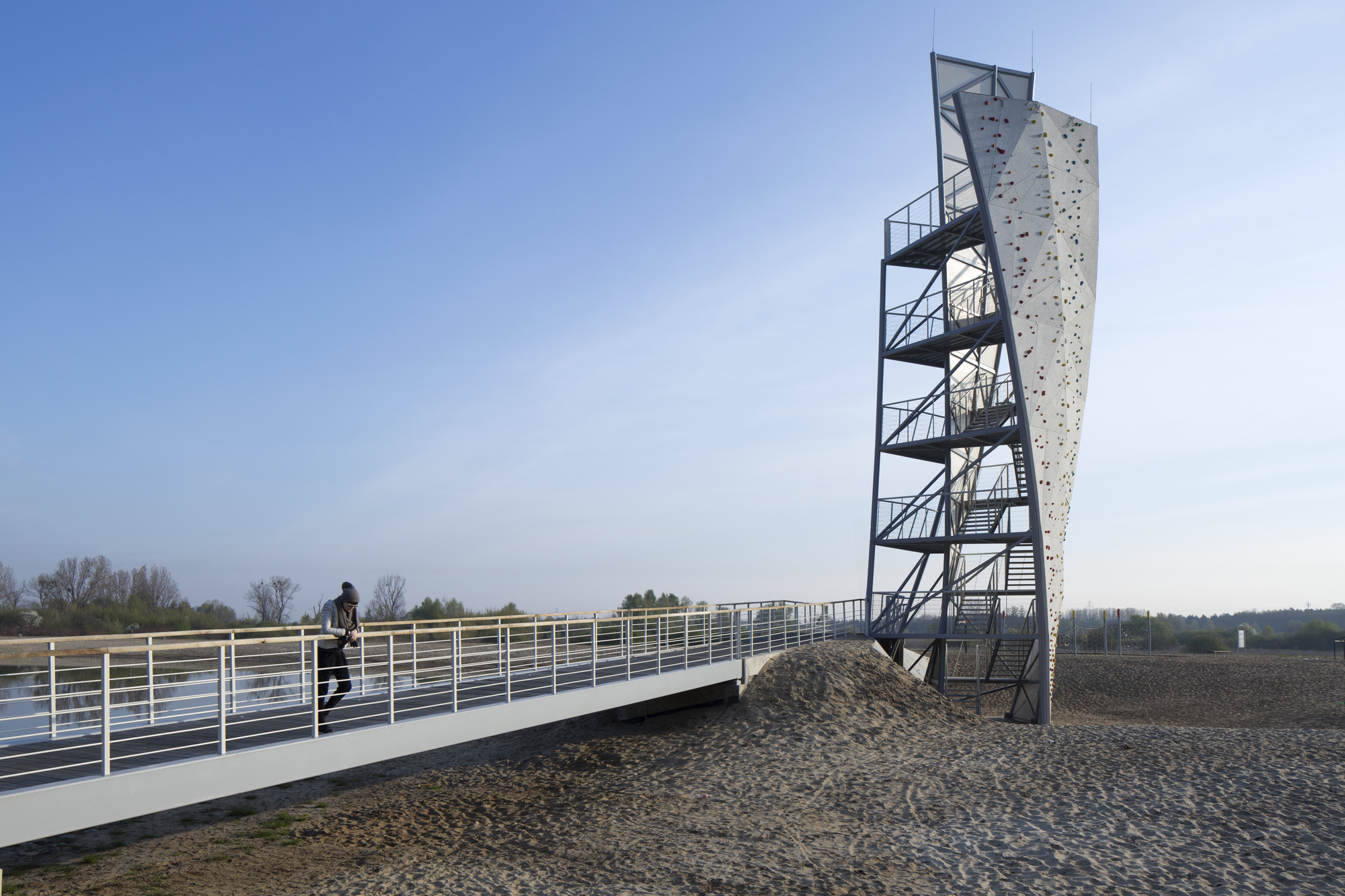 Observation Tower by RYSY Architekci, Warsaw, Poland
Observation Tower by RYSY Architekci, Warsaw, Poland
This observation tower emerges from Targówek, the postindustrial district of Warsaw. The aim of the project was to create a destination far from the city center that would enable citizens to enter a quiet space after a hectic day. In addition, the adaptation of the postindustrial zone was made to bring new life to the abandoned district.
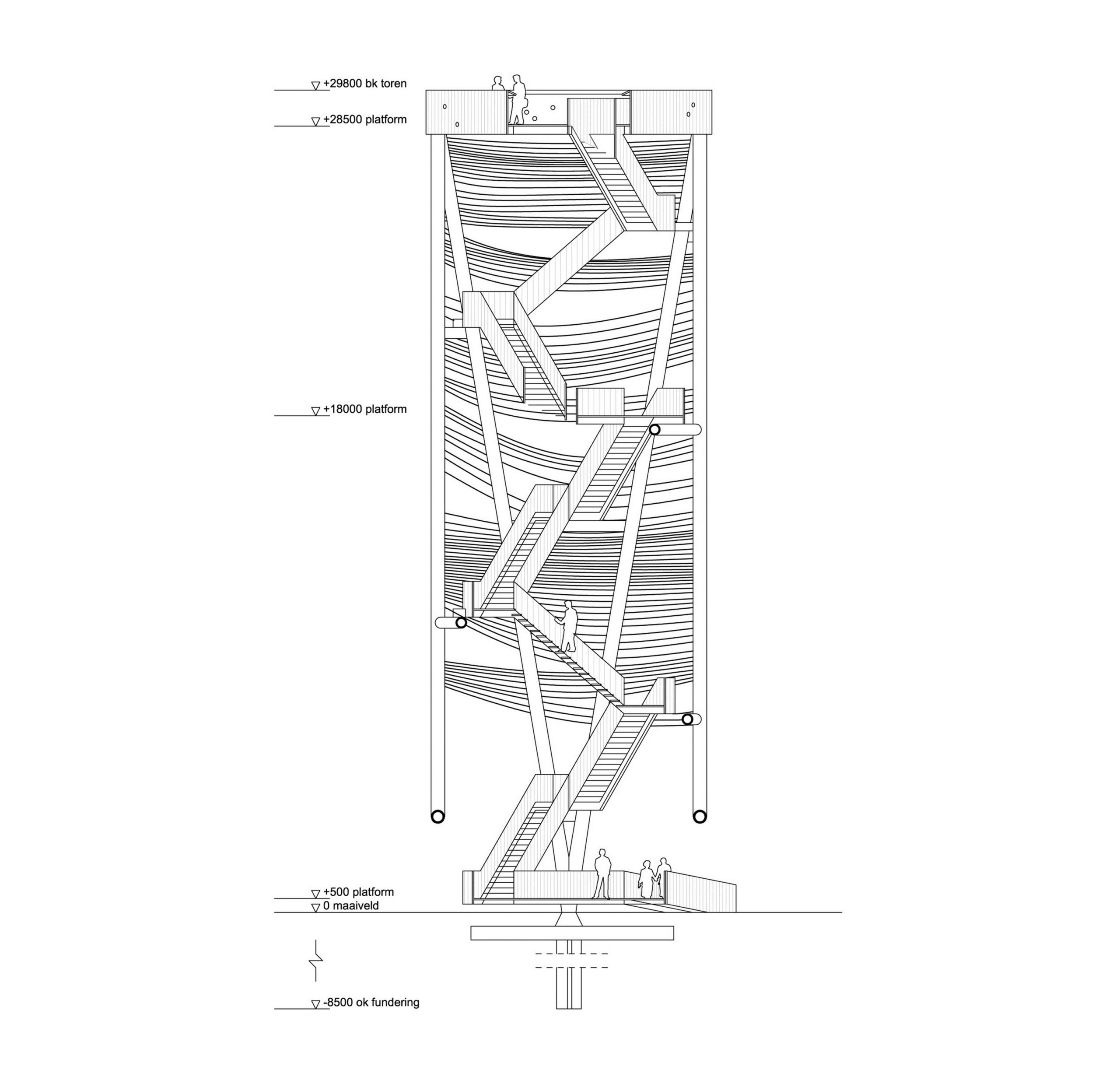
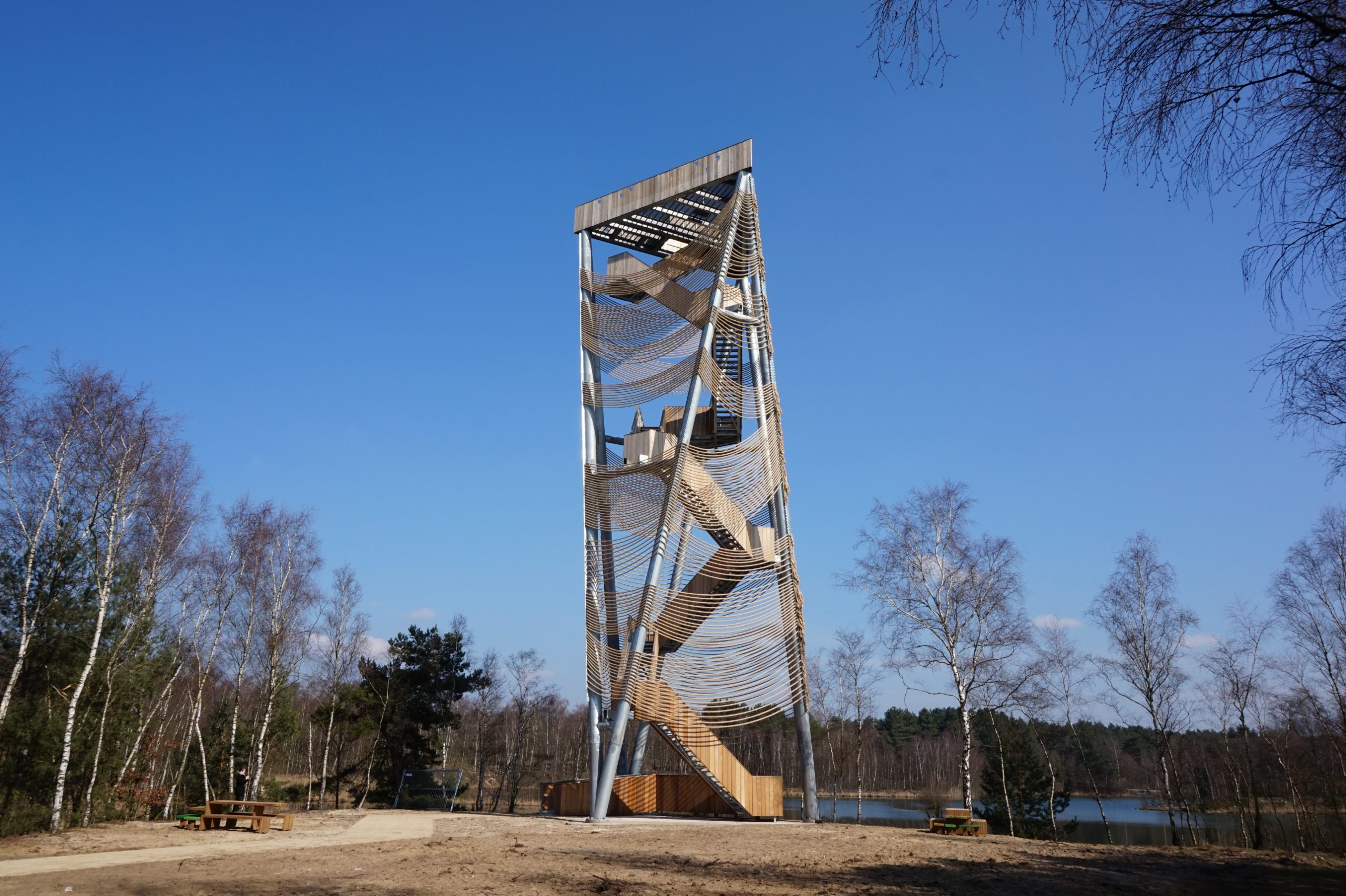 Viewing Tower Lommel by Ateliereen Architecten, Lommel, Belgium
Viewing Tower Lommel by Ateliereen Architecten, Lommel, Belgium
For the municipality of Lommel, Ateliereen designed a 30-meter (98-foot) high observation tower in collaboration with the Belgian architecture studio MaMu Architects. The ‘Lommelse Sahara’ is characterized by sand dunes and surrounded by pine trees. It is a very popular nature reserve mainly used for walking and relaxation.

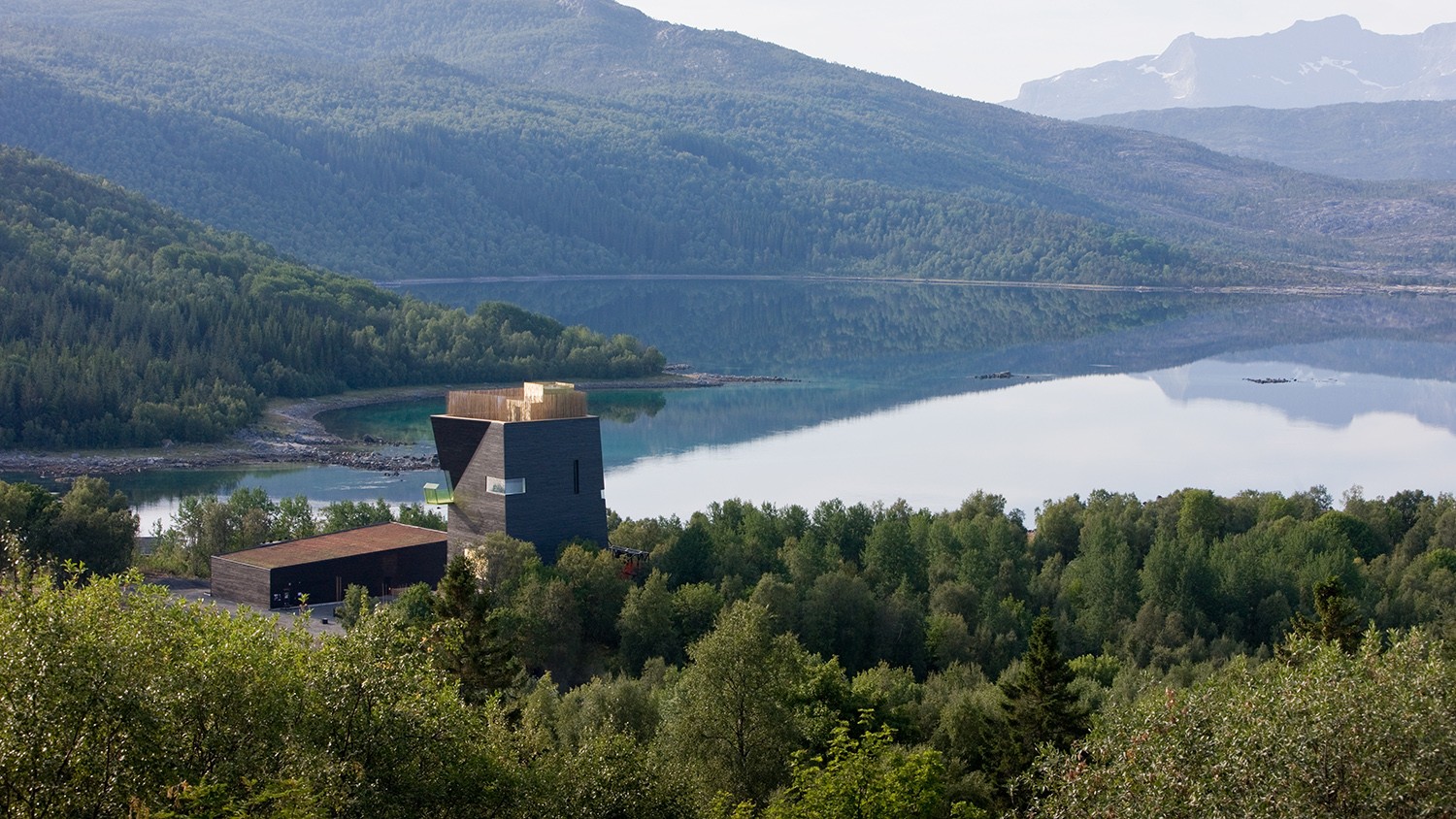 Knut Hamsun Center by Steven Holl Architects, Hamaroy, Norway
Knut Hamsun Center by Steven Holl Architects, Hamaroy, Norway
Inspired by the life of Knut Hamsun, this education center was created near the farm where the writer grew up. Located by the village of Presteid of Hamarøy, the building program combined a library, auditorium, cafe and exhibition space. The design includes a tower and viewing balcony overlooking the dramatic landscape.
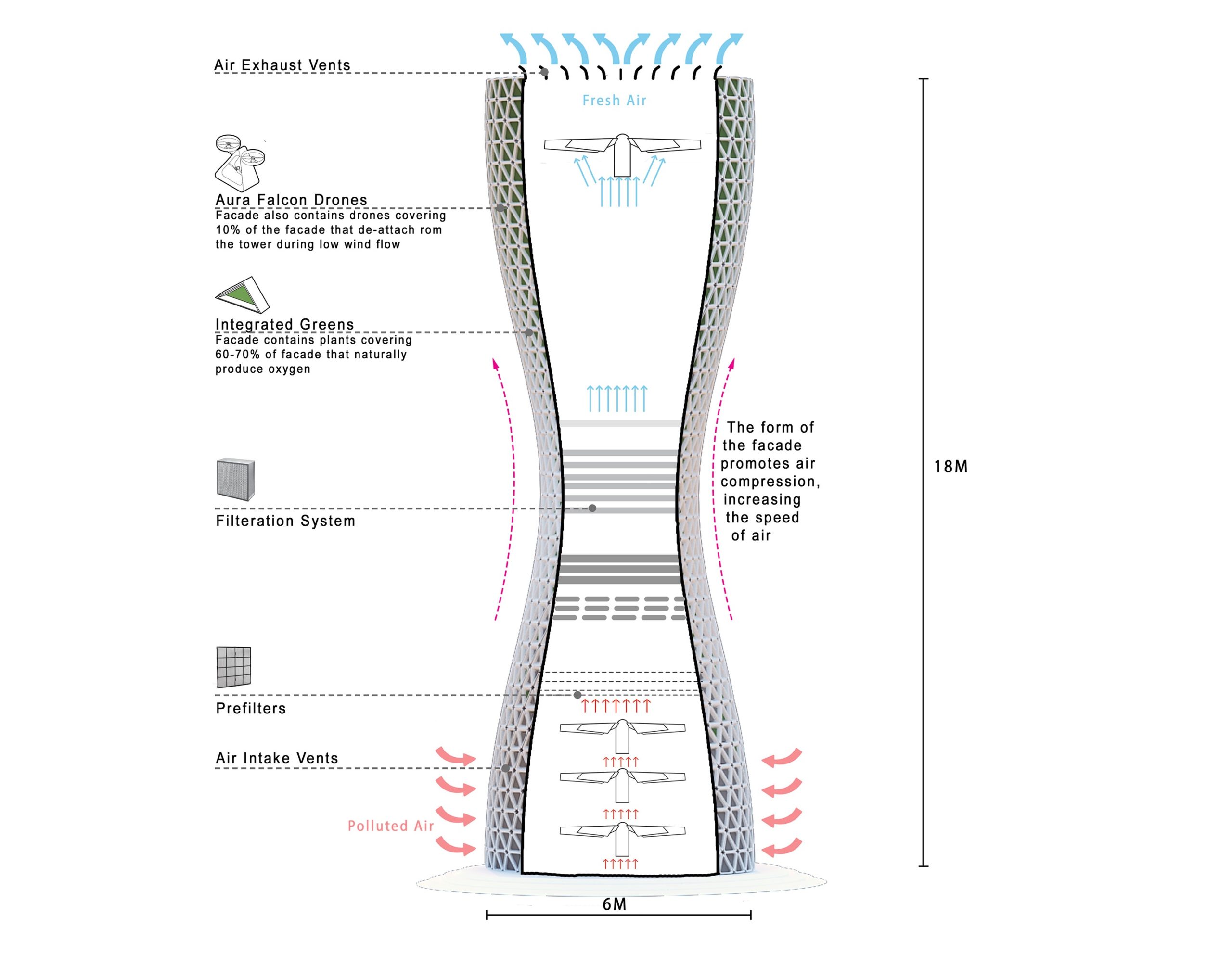
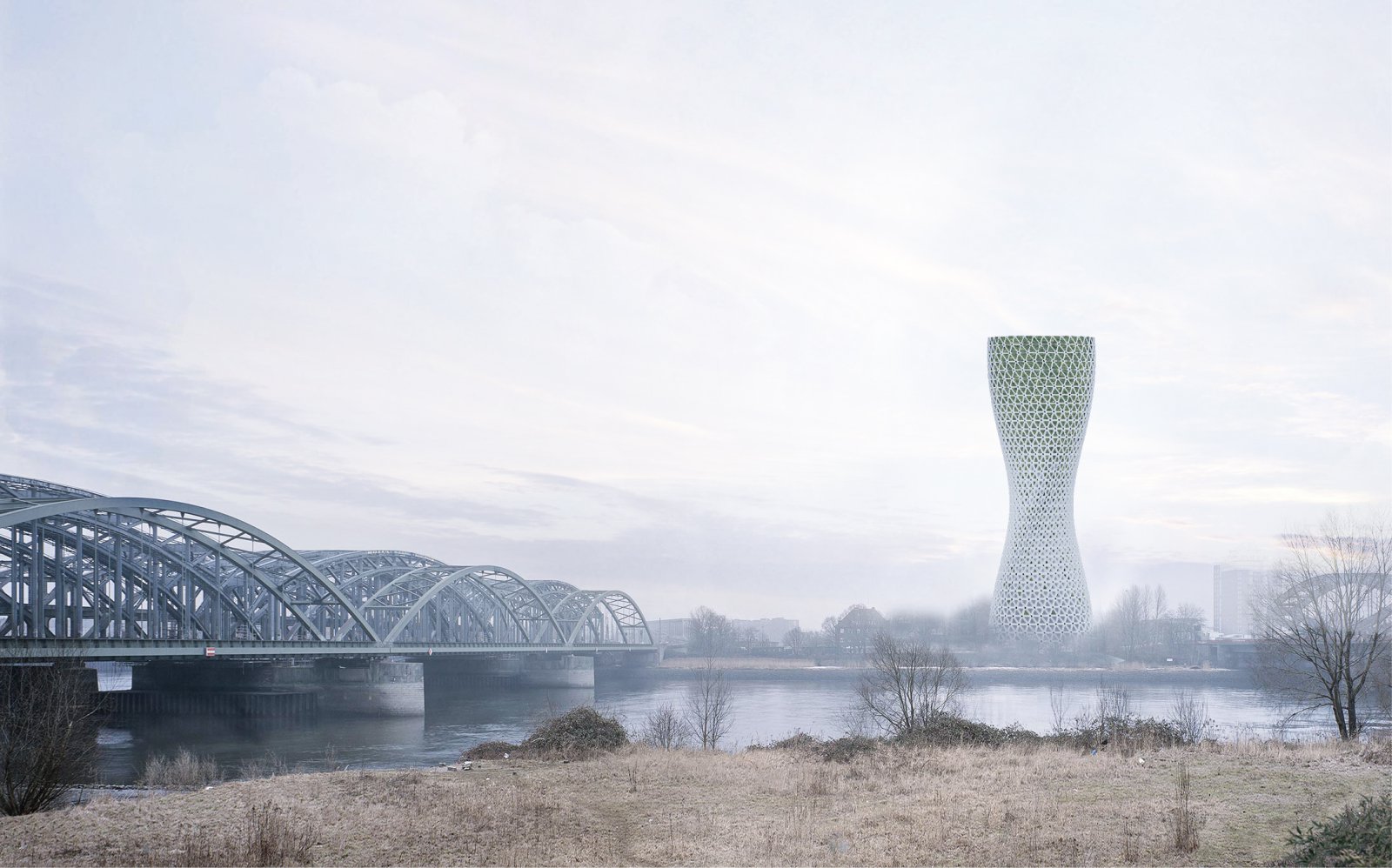 Aũra by Studio Symbiosis, Delhi, India
Aũra by Studio Symbiosis, Delhi, India
Aũra relates to a distinctive atmosphere or quality that seems to surround and be generated by a person, thing or place. In Greek and Latin, it means breath, and this is what the team wanted for the residents of city of Delhi: This conceptual tower is designed to produce clean, breathable air. Aũra was developed using principles of aerodynamics to create a form that propagates maximum surface area and increased wind speed for a robust and efficient performance.
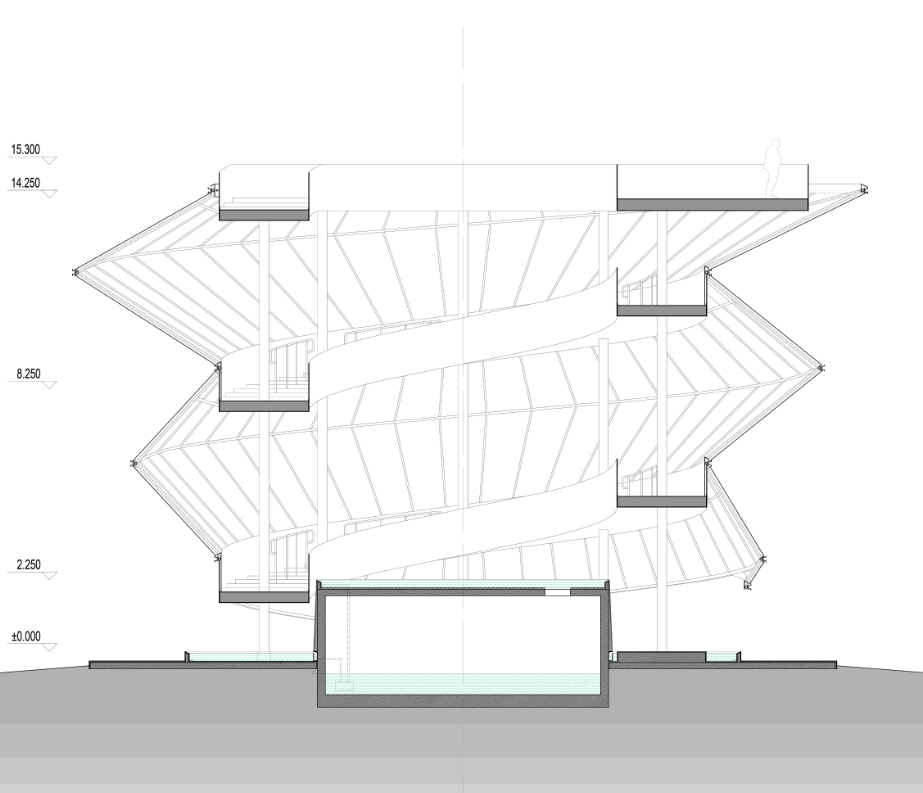
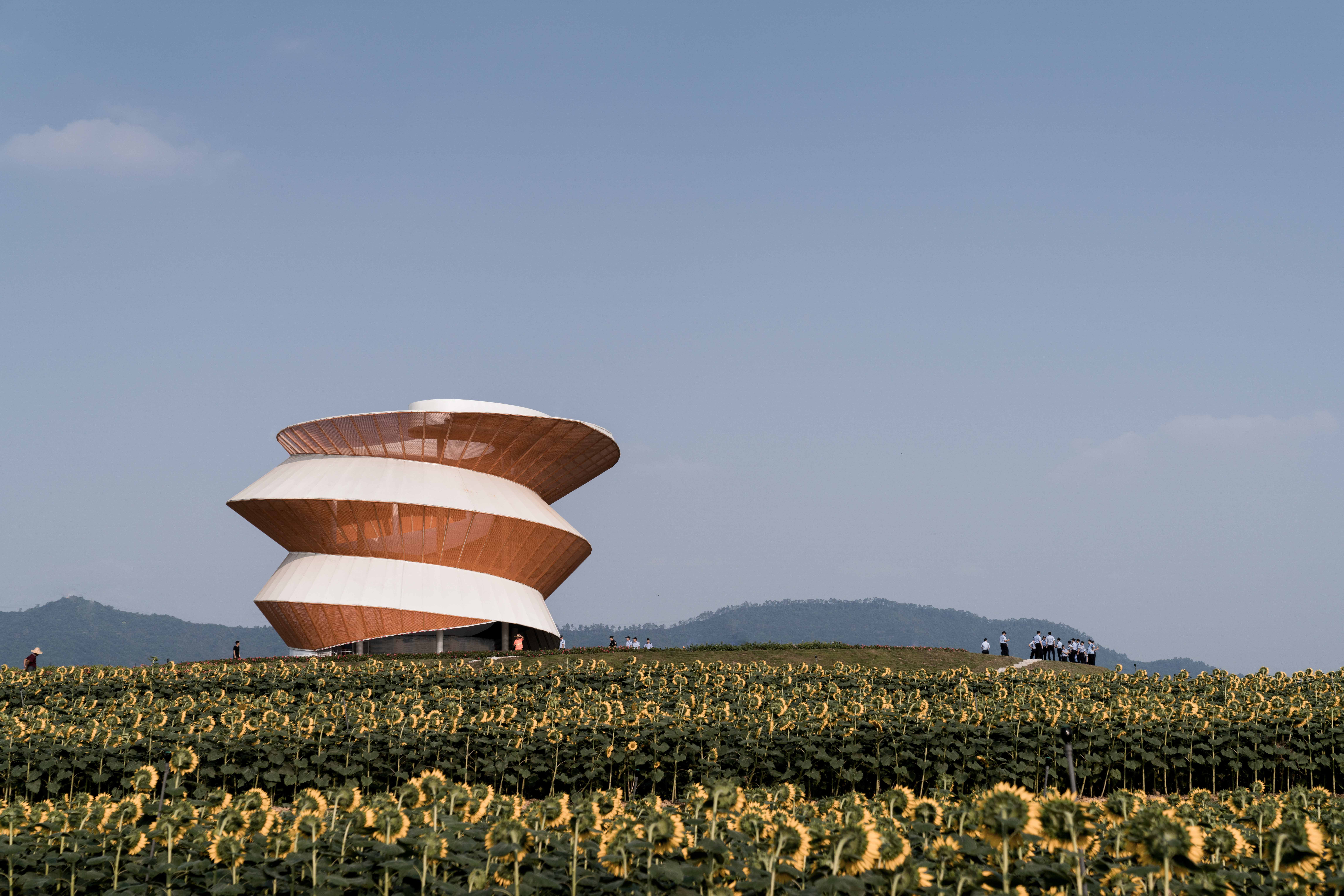 Tower of Spiral by Doarchi, Shenzhen, China
Tower of Spiral by Doarchi, Shenzhen, China
This tower project was made to provide a slow, fluid way of viewing the landscape. Visitors enter the relatively narrow tower from the outside, and the line of sight changes from the outward earth to the inward pool. Tourists, the tower and the earth are integrated. White PTEE film and tensioned metal mesh make up the materials of the tower.
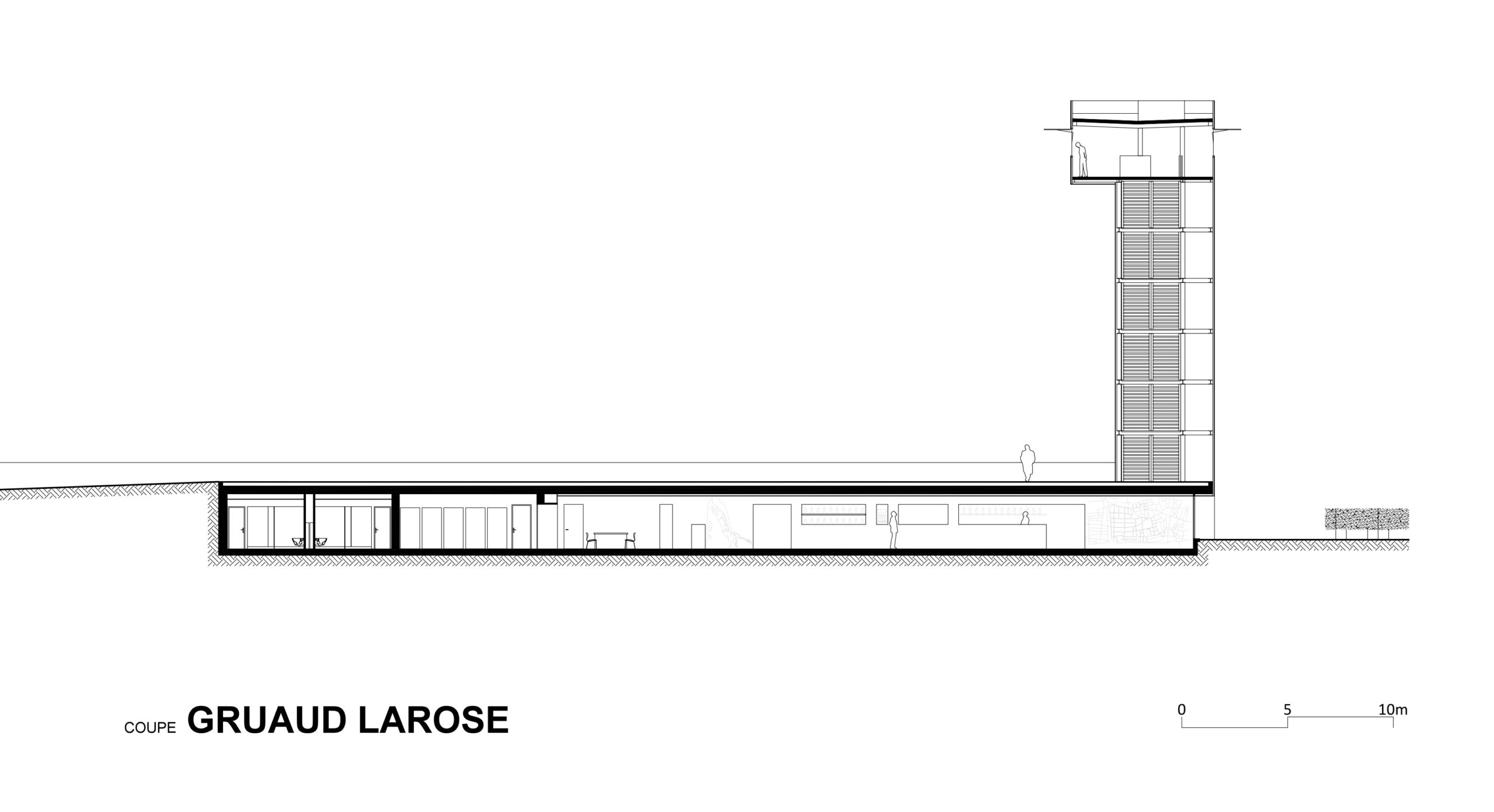
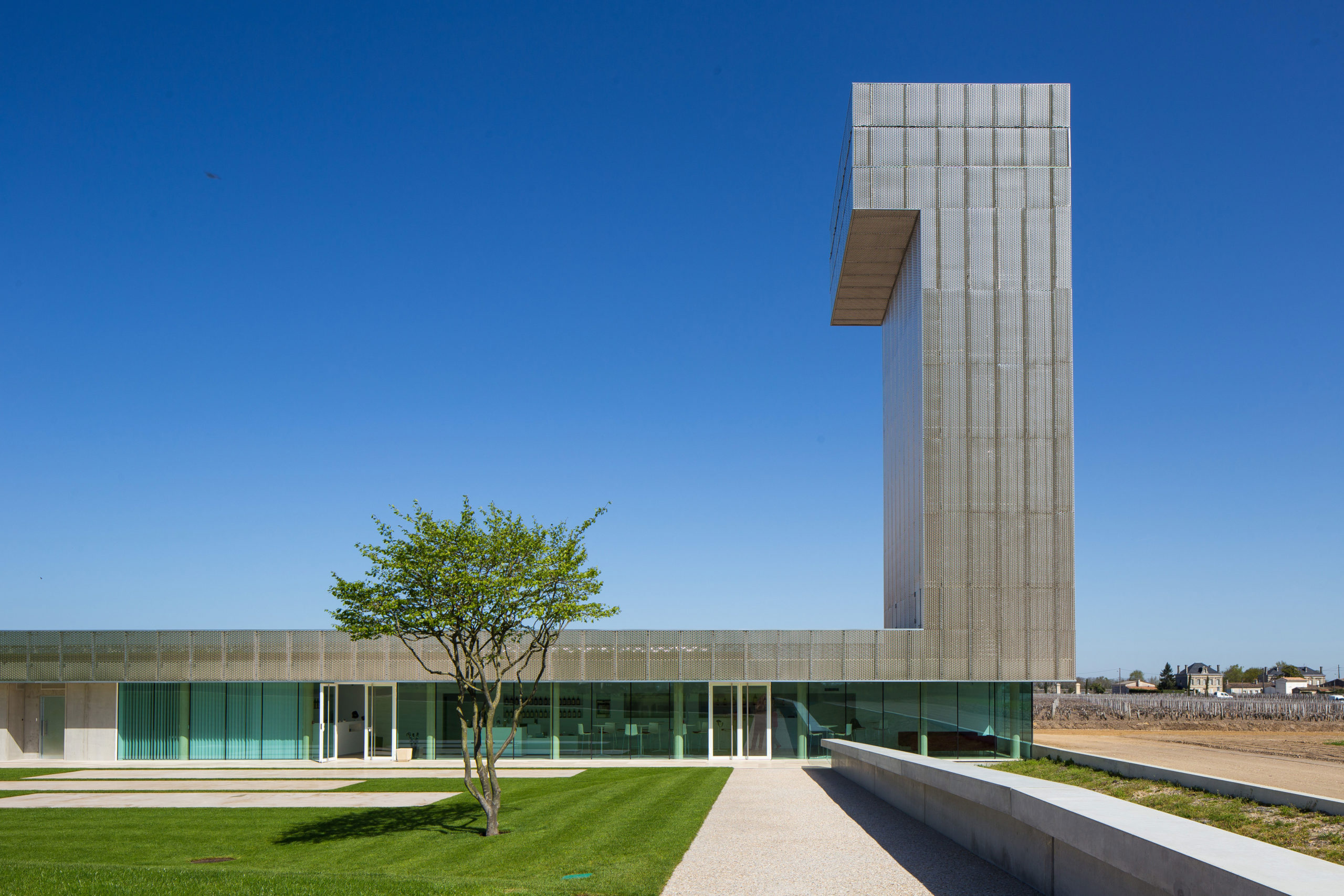 Observation Tower at Château Gruard-Larose by Lanoire & Courrian, architectes, Saint-Julien-Beychevelle, France
Observation Tower at Château Gruard-Larose by Lanoire & Courrian, architectes, Saint-Julien-Beychevelle, France
The owners of Château Gruaud Larose asked Bordeaux architects Lanoire et Courrian to design a new building to house a visitor reception center, boutique and tasting room. The project consists of a rectangular parallelepiped building set into a natural slope, as well as a tower overlooking the countryside. Standing 69 feet tall, the tower is embedded in the Médoc gravel.
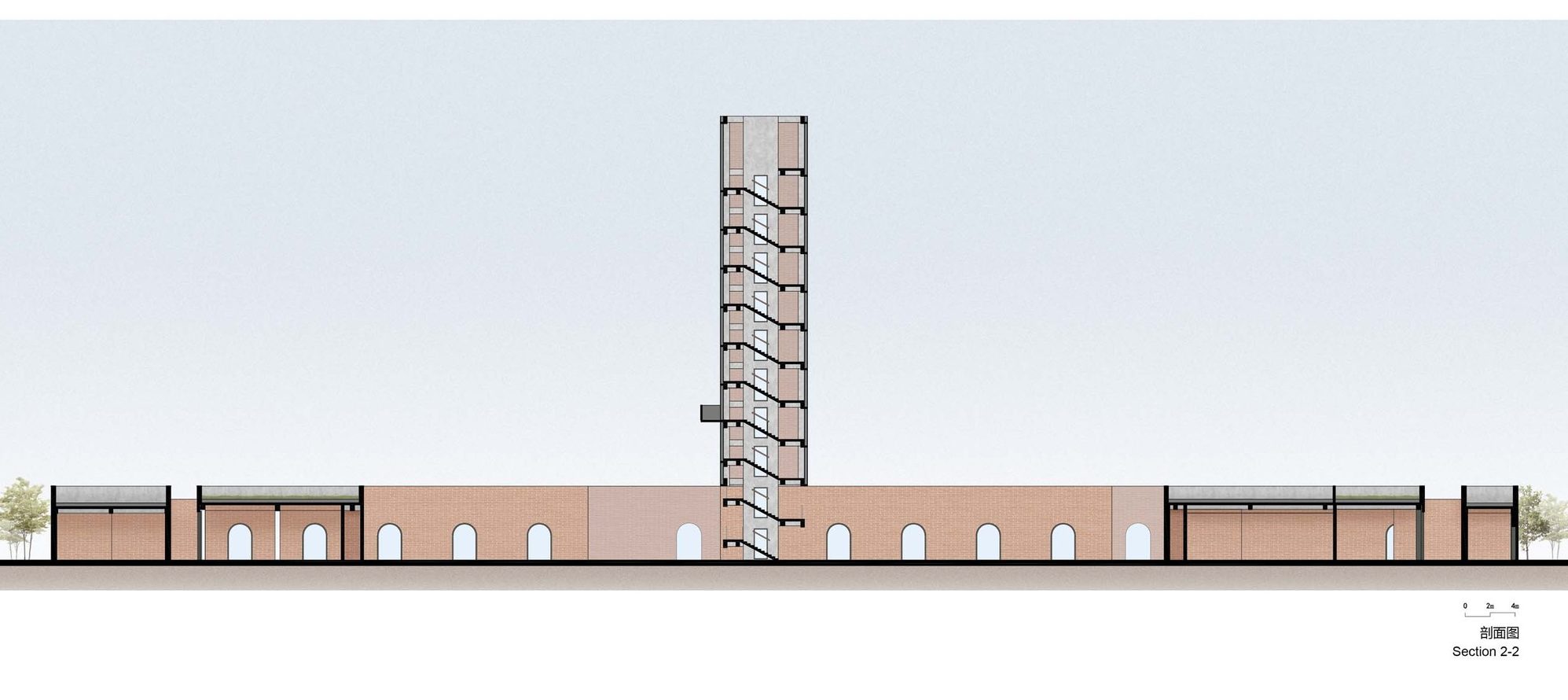
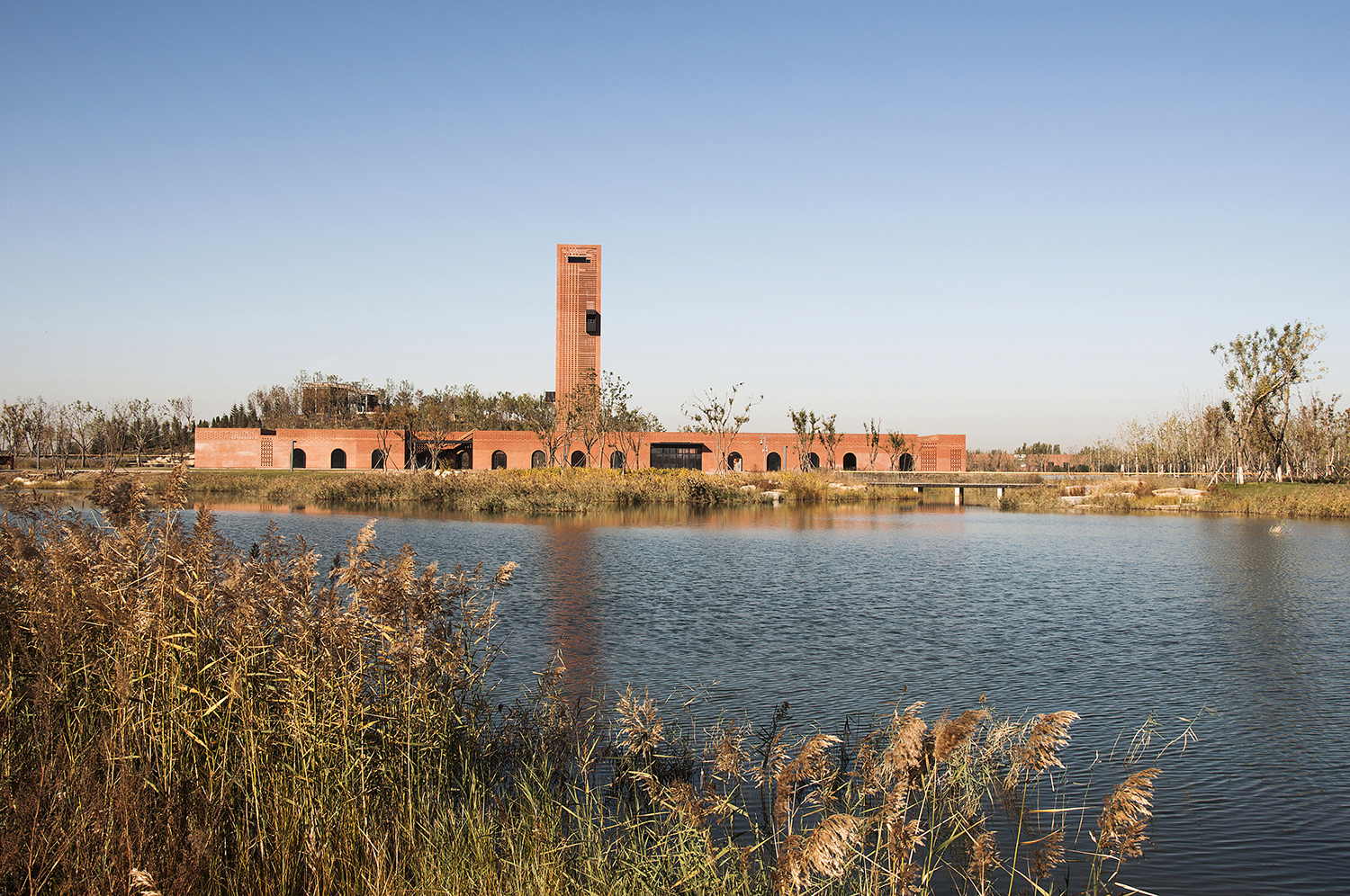 Tower of Bricks by Interval Architects, Hengshui, China
Tower of Bricks by Interval Architects, Hengshui, China
This project began with an abandoned Hoffman brick kiln, which was located between Hengshui wetland park and the city proper of Hengshui. However the Hoffman kiln was gradually abandoned, and the building was eventually demolished by the government due to its collapsing condition. With the new governmental plan to convert the wetland into a botanic park, the project called for the design of a botanic art center on the same site of the former kiln.
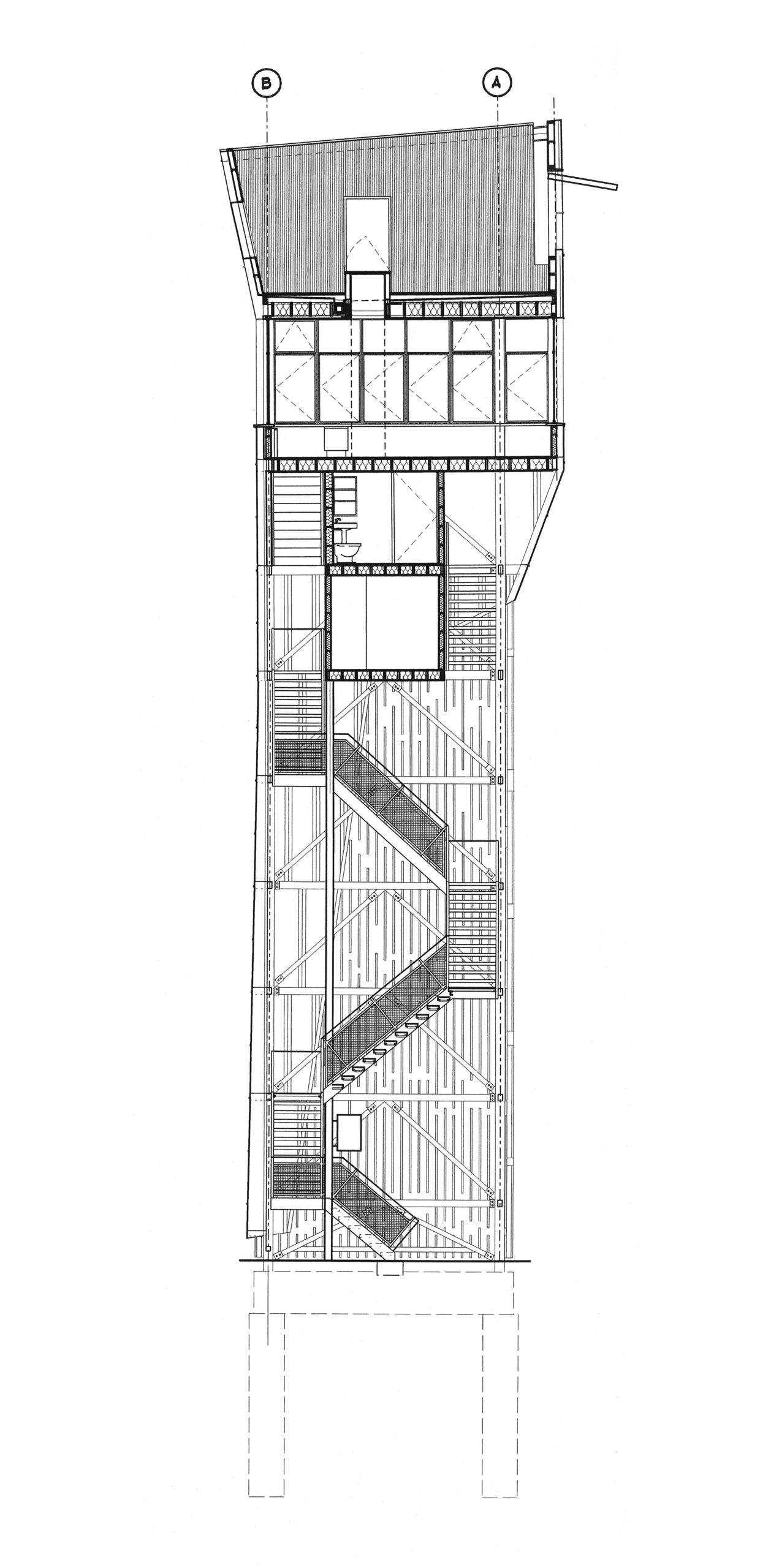
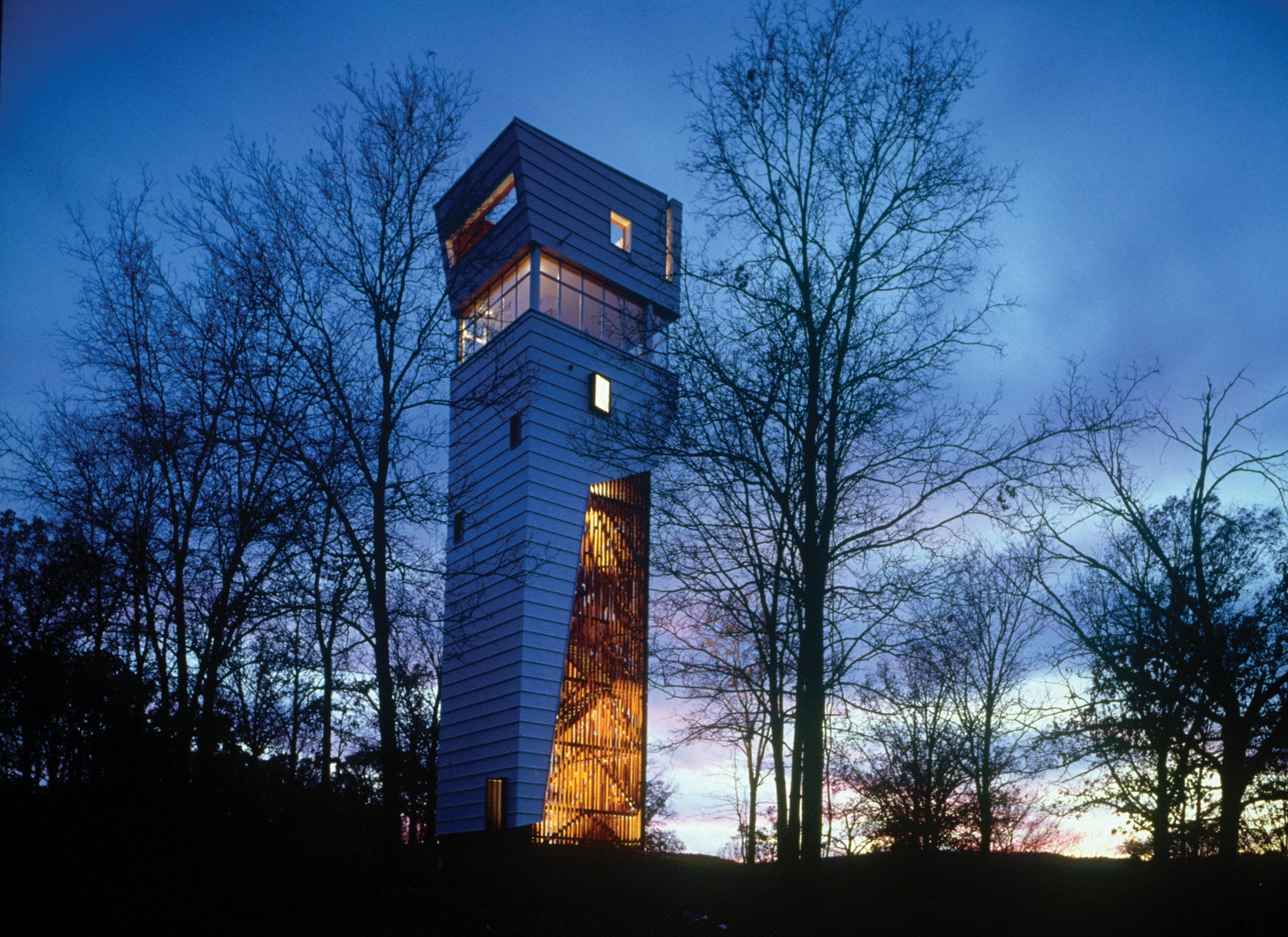 Keenan TowerHouse by Marlon Blackwell Architects, Fayetteville, AR, United States
Keenan TowerHouse by Marlon Blackwell Architects, Fayetteville, AR, United States
Marlon Blackwell’s Keenan TowerHouse was built as a structure that soars above the trees to offer expansive views across the horizon. Designed with stairs that rise through a 50-foot-high courtyard and an open-roof exterior room that frames the sky above, the project was oriented on the cardinal points to intensify the presence of celestial movements.

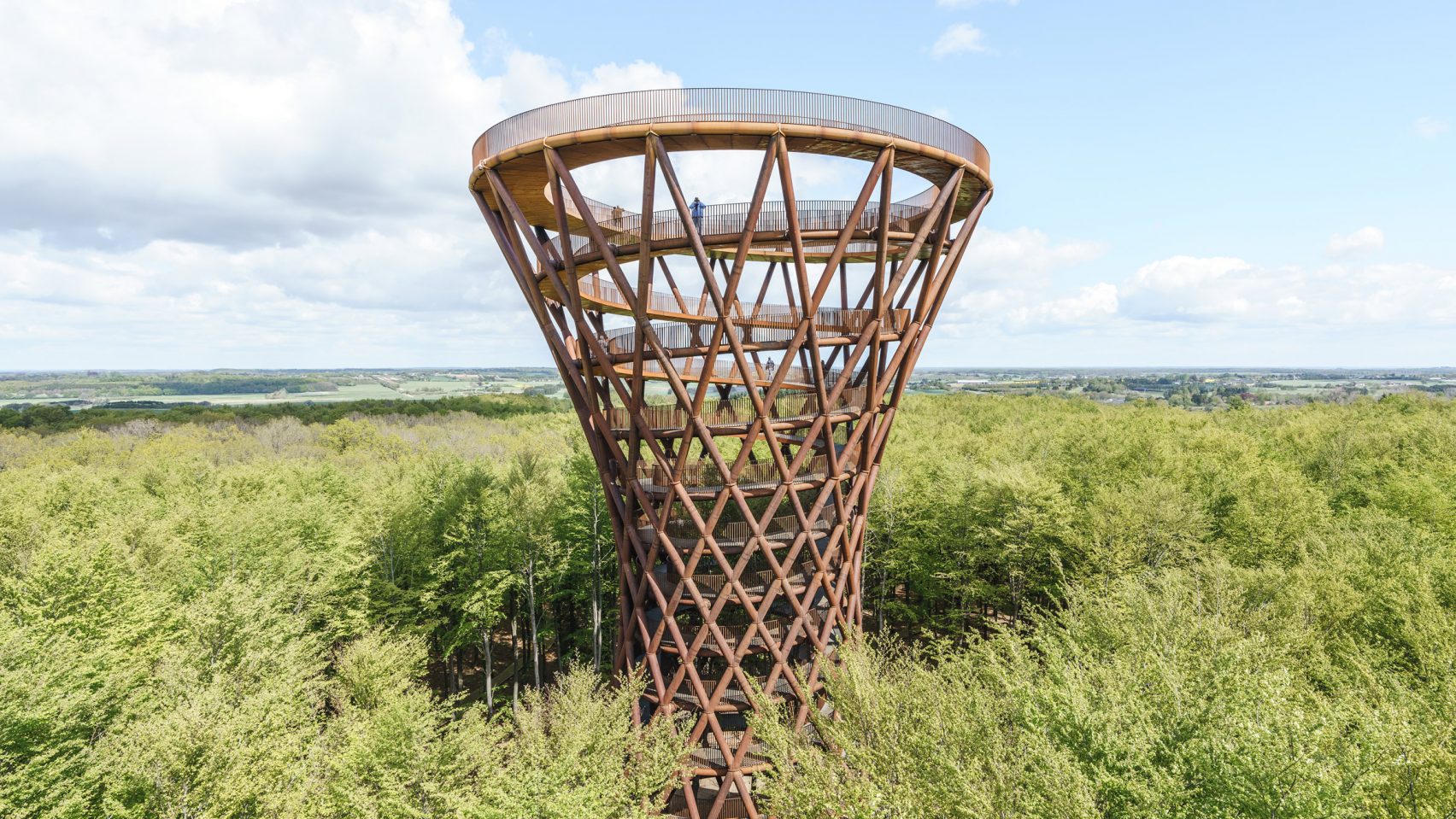 Camp Adventure by EFFEKT, Gisselfeld Klosters Skove, Denmark
Camp Adventure by EFFEKT, Gisselfeld Klosters Skove, Denmark
Camp Adventure is located in the preserved forest, Gisselfeld Klosters Skove, one hour south of Copenhagen, Denmark. The forest is graced with several natural biotopes such as lakes, creeks and wetlands. It includes a 900-meter (2,900-foot) boardwalk connected to a 45-meter (147-foot) tall observation tower that together form an opportunity to take a walk among the trees. The tower and the boardwalk are seamlessly connected by a continuous ramp that makes the forest accessible to all.
From conceptual work to photographs and videos to drawings and more, Architizer's 2025 Vision Awards puts the spotlight on architectural representation. The clock is ticking — submit your work ahead of the Final Entry Deadline on July 11th.
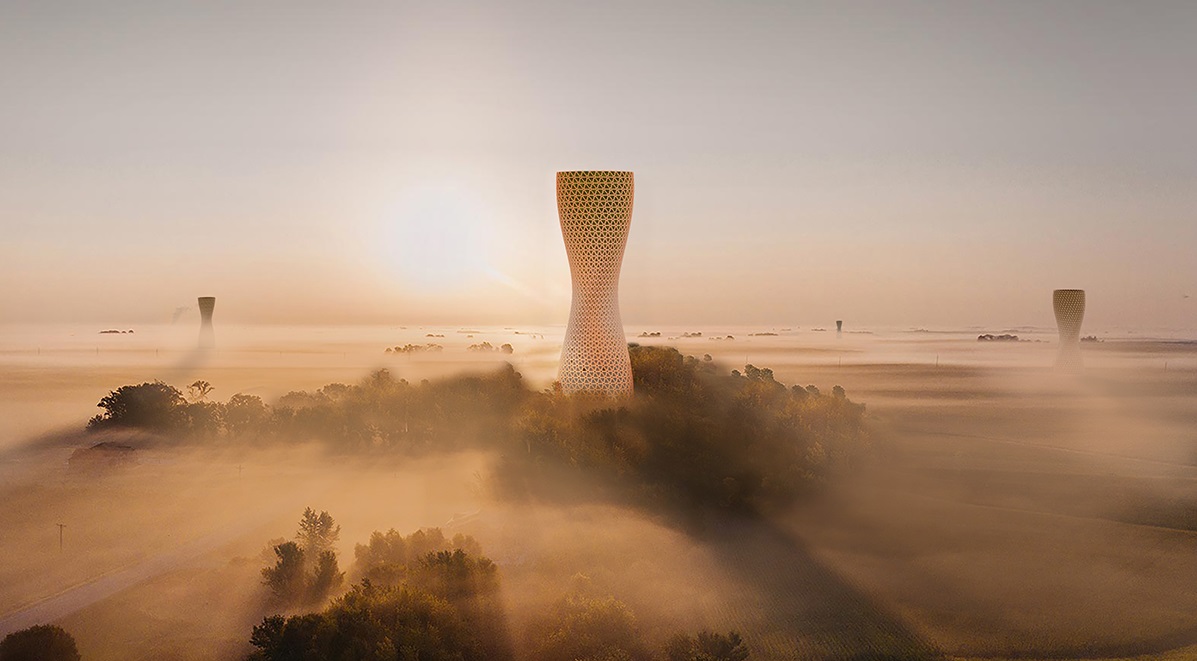
 Keenan TowerHouse
Keenan TowerHouse  Knut Hamsun Center
Knut Hamsun Center  Tasting Center and Observation Tower at Château Gruard-Larose
Tasting Center and Observation Tower at Château Gruard-Larose  Tower of Bricks
Tower of Bricks  Viewing Tower Lommel
Viewing Tower Lommel 