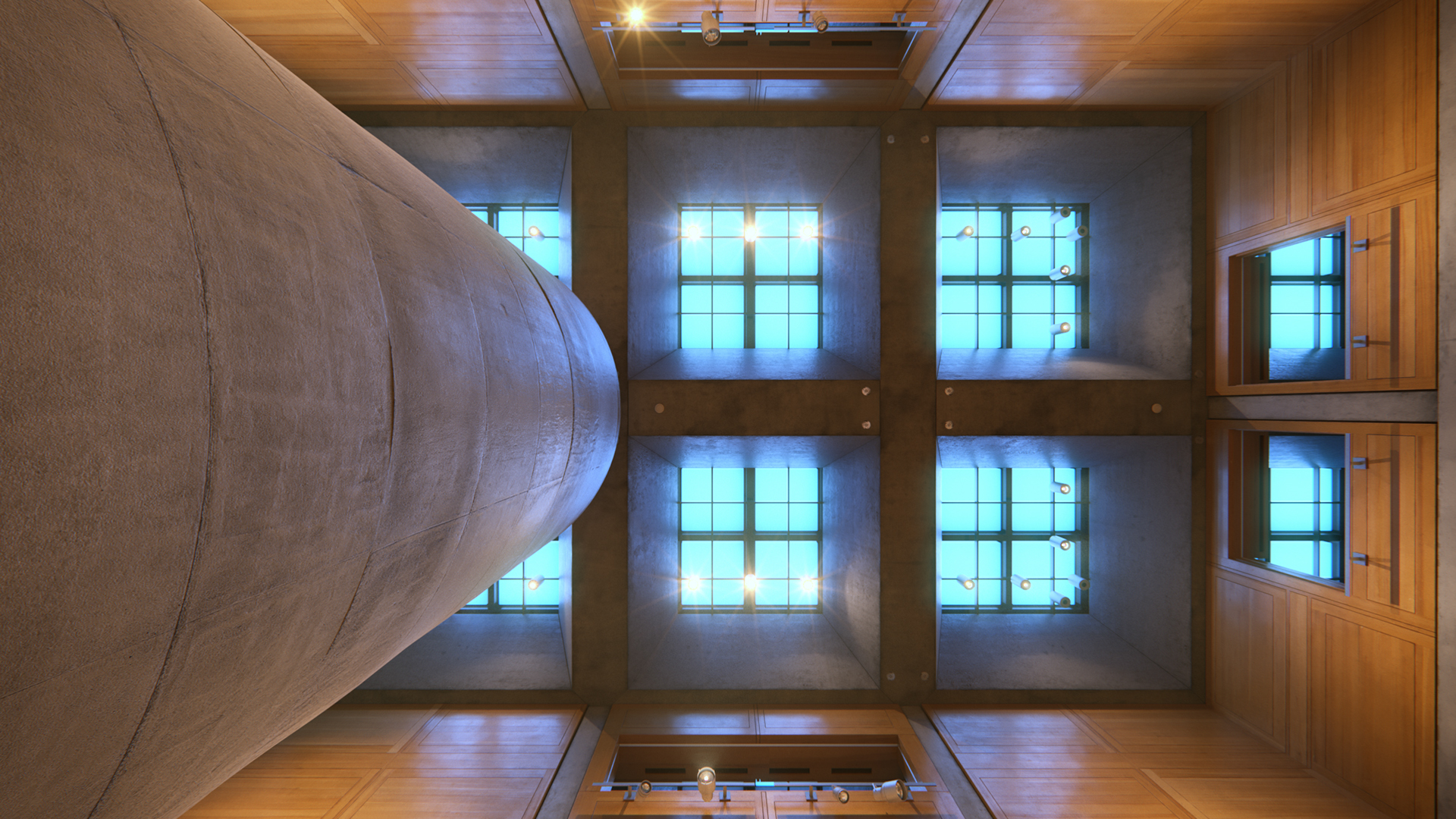The judging process for Architizer's 12th Annual A+Awards is now away. Subscribe to our Awards Newsletter to receive updates about Public Voting, and stay tuned for winners announcements later this spring.
Brazil is home to some of the world’s most extraordinary architecture. From the iconic Brasília to the works of designers like Lina Bo Bardi, Roberto Burle Marx and Oscar Niemeyer, the country has a range of historic landmarks. But Brazil is more than its past legacy, and today architects are reinterpreting history to create contemporary new buildings. Reflecting the diversity of the country’s culture, these explorations are readily seen in Brazil’s residential sector.
Bordering all other countries in South America except Ecuador and Chile, Brazil has a vast tropical forest and many different ecological systems and protected habitats. The following homes show how architects are reimagining traditional construction and addressing this local climate. Drawn across scales, each project showcases new approaches to residential building and form. They represent a tropical architecture that focuses on ventilation, panoramic views and materials. Together, they reorganize and contrast with their surroundings as functional structures in organic contexts.
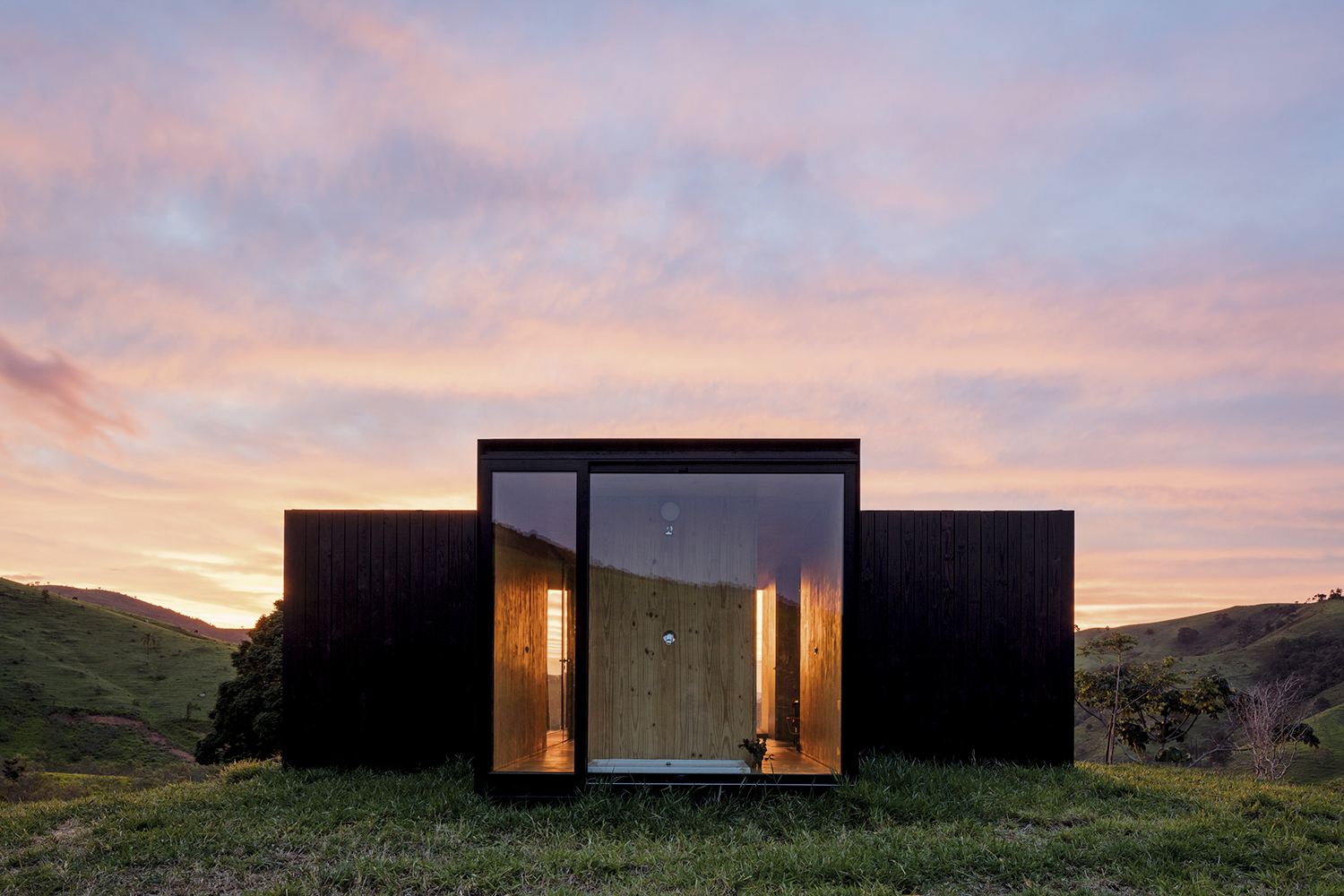
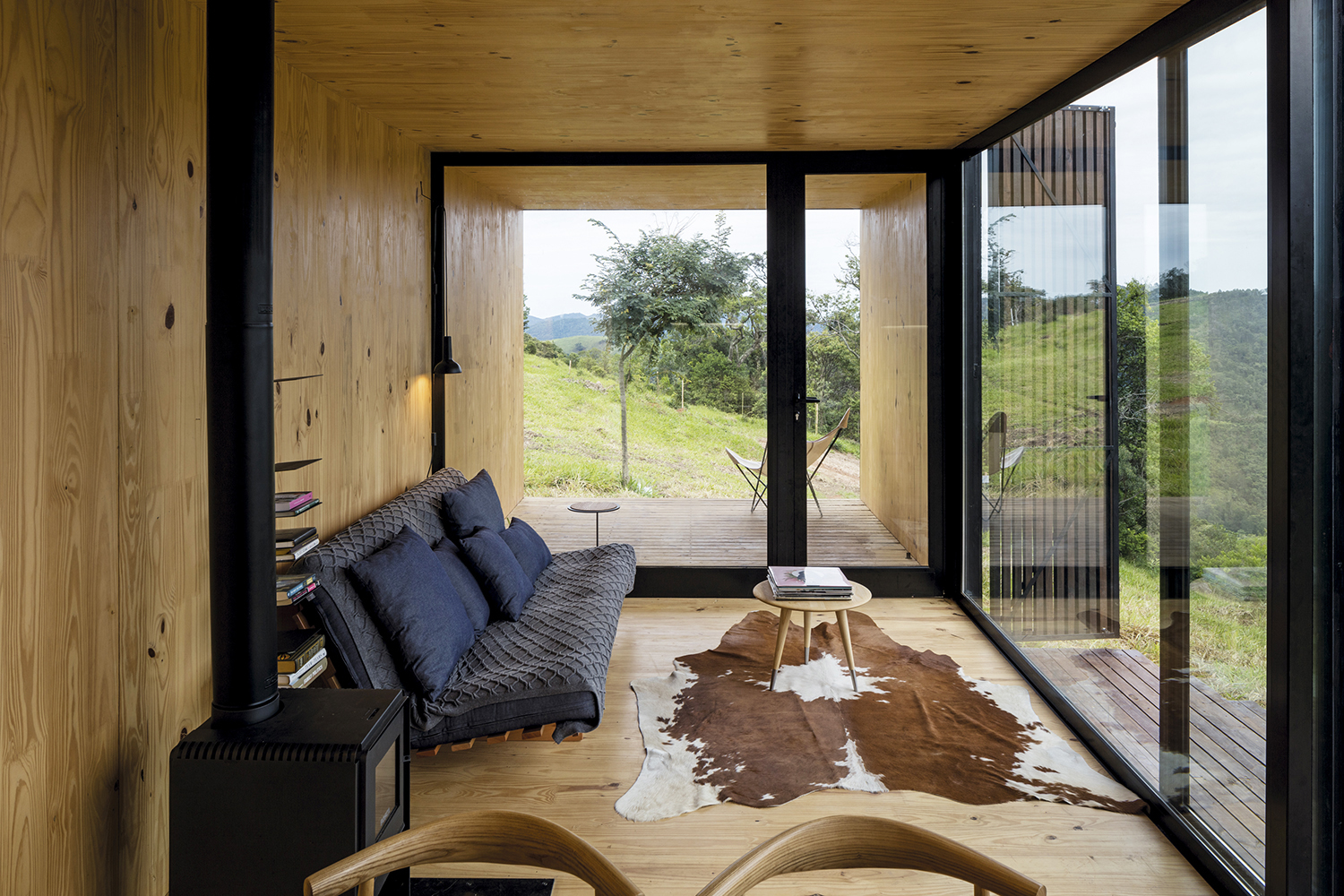 MINIMOD Catuçaba by MAPA Architects, São Luís do Paraitinga, Brazil
MINIMOD Catuçaba by MAPA Architects, São Luís do Paraitinga, Brazil
The MINIMOD exploration started in 2009 and still goes on. The very first prototype was constructed in Porto Alegre and installed near a lake in the southern wild landscapes. MINIMOD Catuçaba was built in a factory in an industrial town near São Paulo metropolis. The home was transported as modules for over 150km before being installed on site with the help of crane trucks. The design presents an alternative to traditional construction based on prefab and plug and play logic. Its CLT wood-technology combines industrialized product efficiency and sustainability with the sensitivity of the natural material.
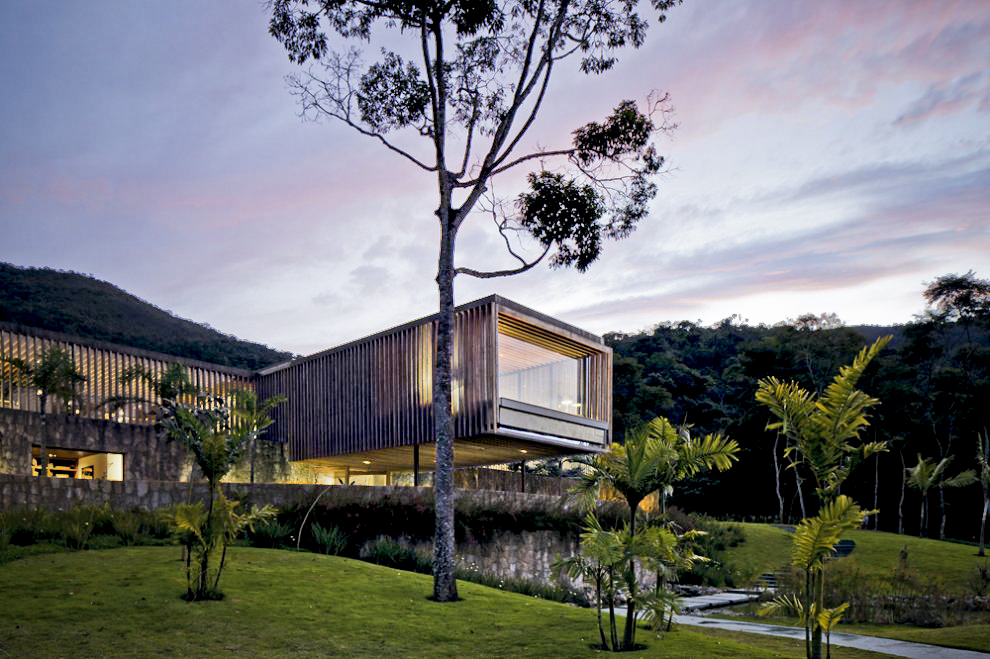
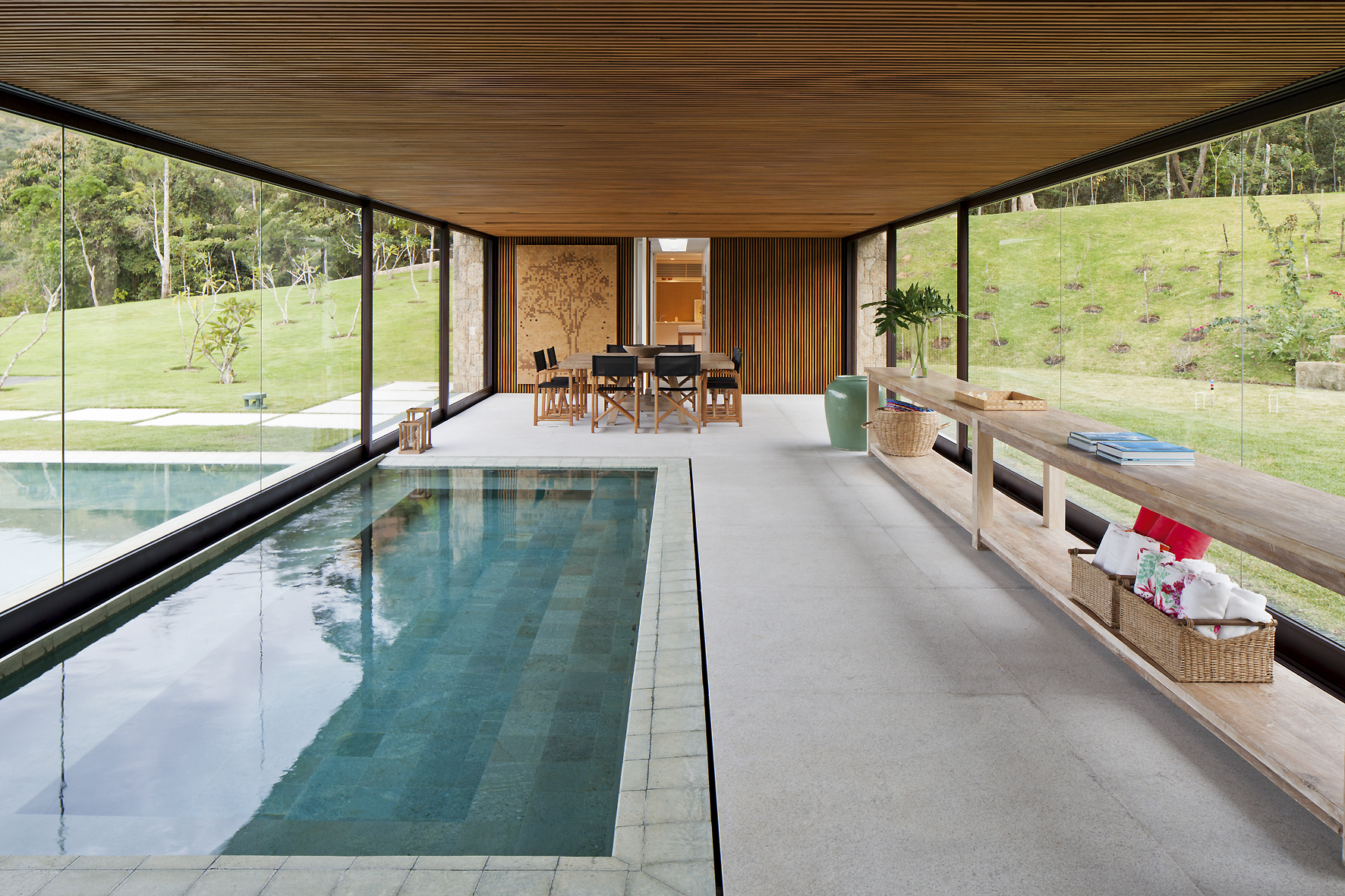 JN House by Jacobsen Arquitetura, Petrópolis, Brazil
JN House by Jacobsen Arquitetura, Petrópolis, Brazil
Designed to be a holiday and weekend retreat for family and friends, JN House is sited among the mountains of Petrópolis and the Atlantic Forest. The architecture was integrated with the surrounding landscape through a sculpted approach with concrete structures, garden slabs and structural frames.
The construction system was designed through a research process alongside laminated wood experts to create a new aesthetic while transferring other architectural functions to the structural elements. The wooden parts are transformed into vertical louvers for visual privacy and thermal comfort, while the horizontal elements become a celling
cover.
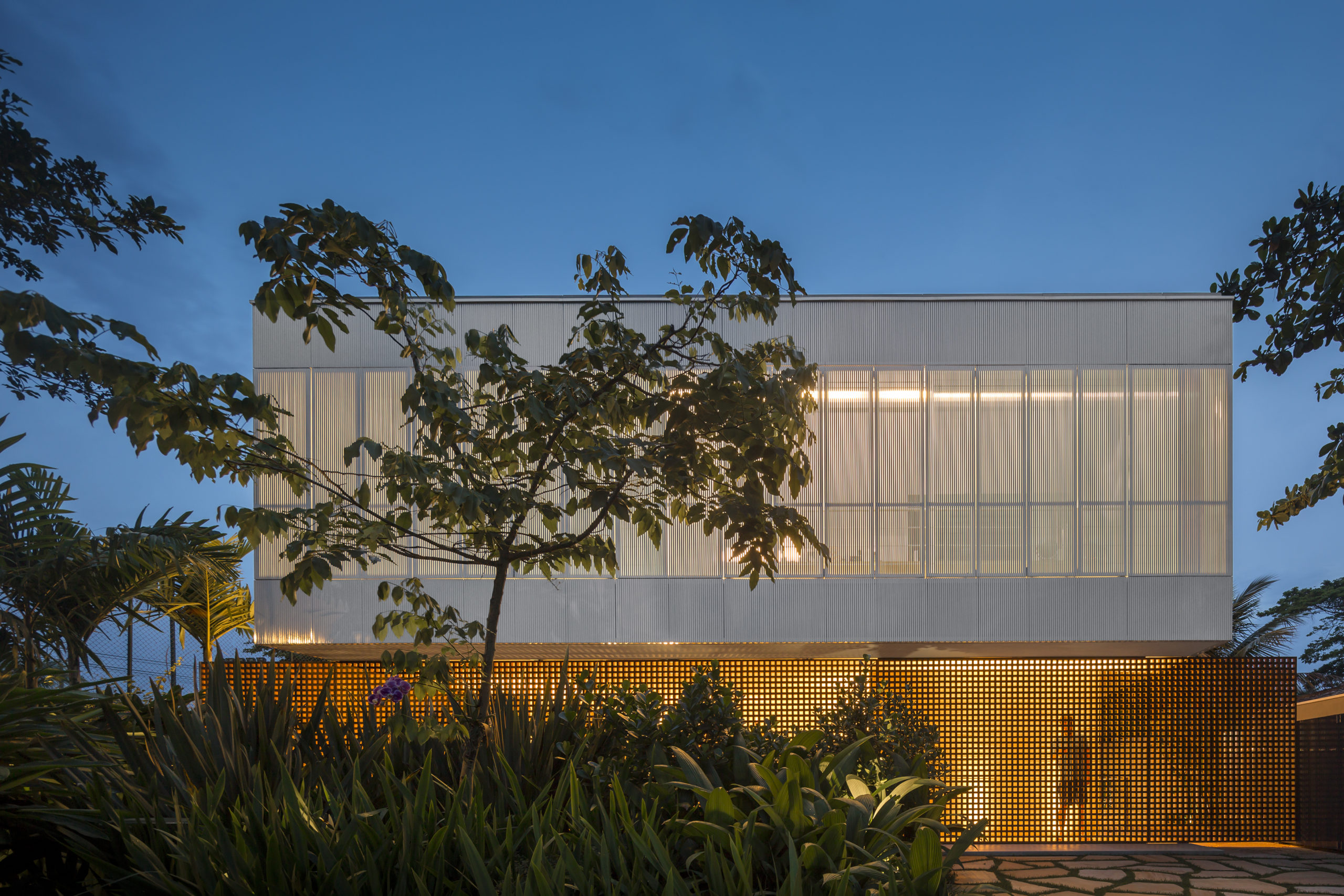
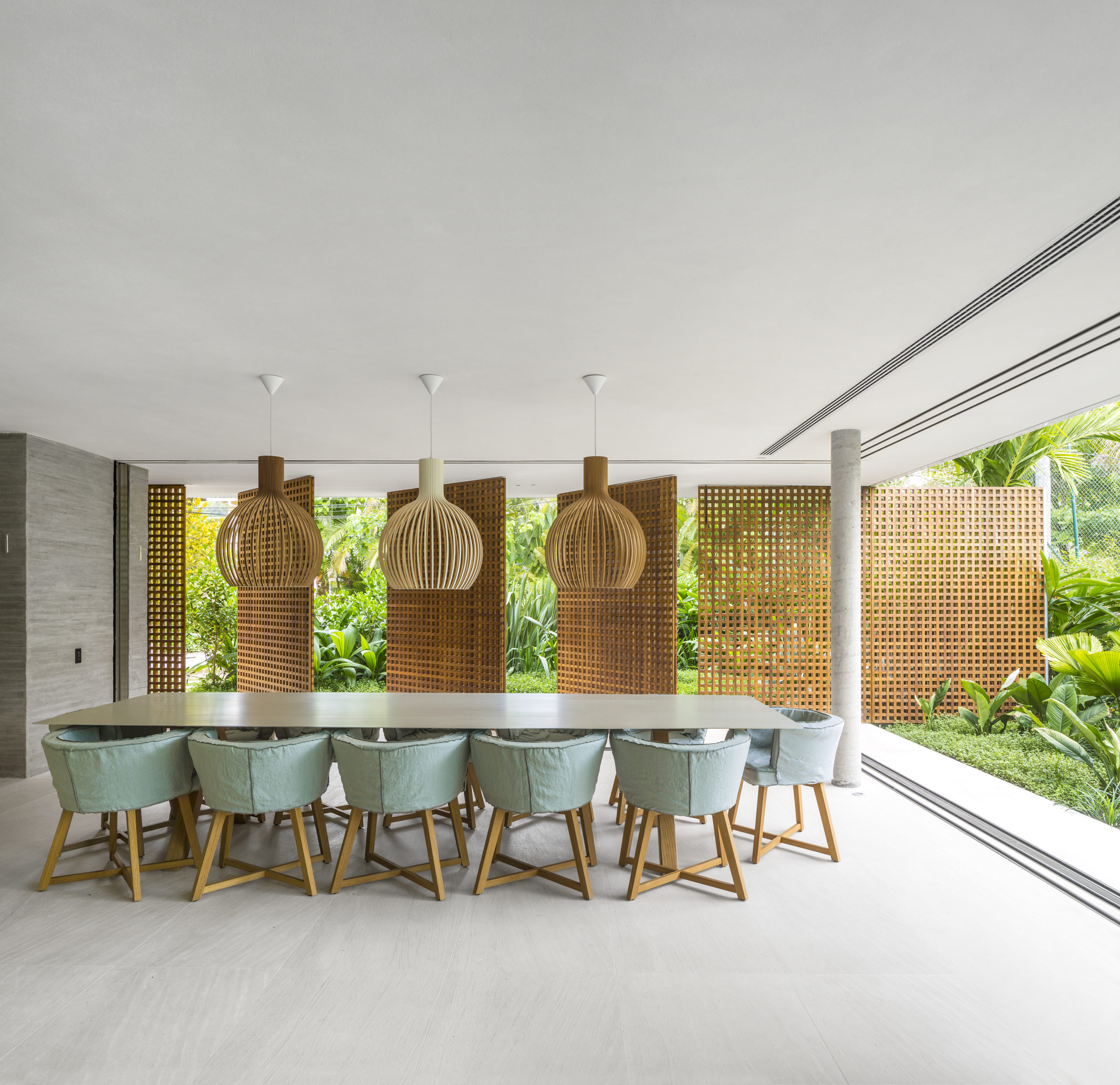 Casa Branca by StudioMK27, São Sebastião, Brazil
Casa Branca by StudioMK27, São Sebastião, Brazil
Located along the beach on the northern coast of São Paulo, the White House project considers comfort and building maintenance in its tropical context. Perforated wooden doors combine with an elegant staircase that ascends to the living quarters above. On the ground floor there is an entire social area of the house, including the kitchen which faces one of the side gardens. The first floor houses the bedrooms, and there is a terrace garden with deck on the roof that’s accessible by a flight of stairs protected by a hatch door.
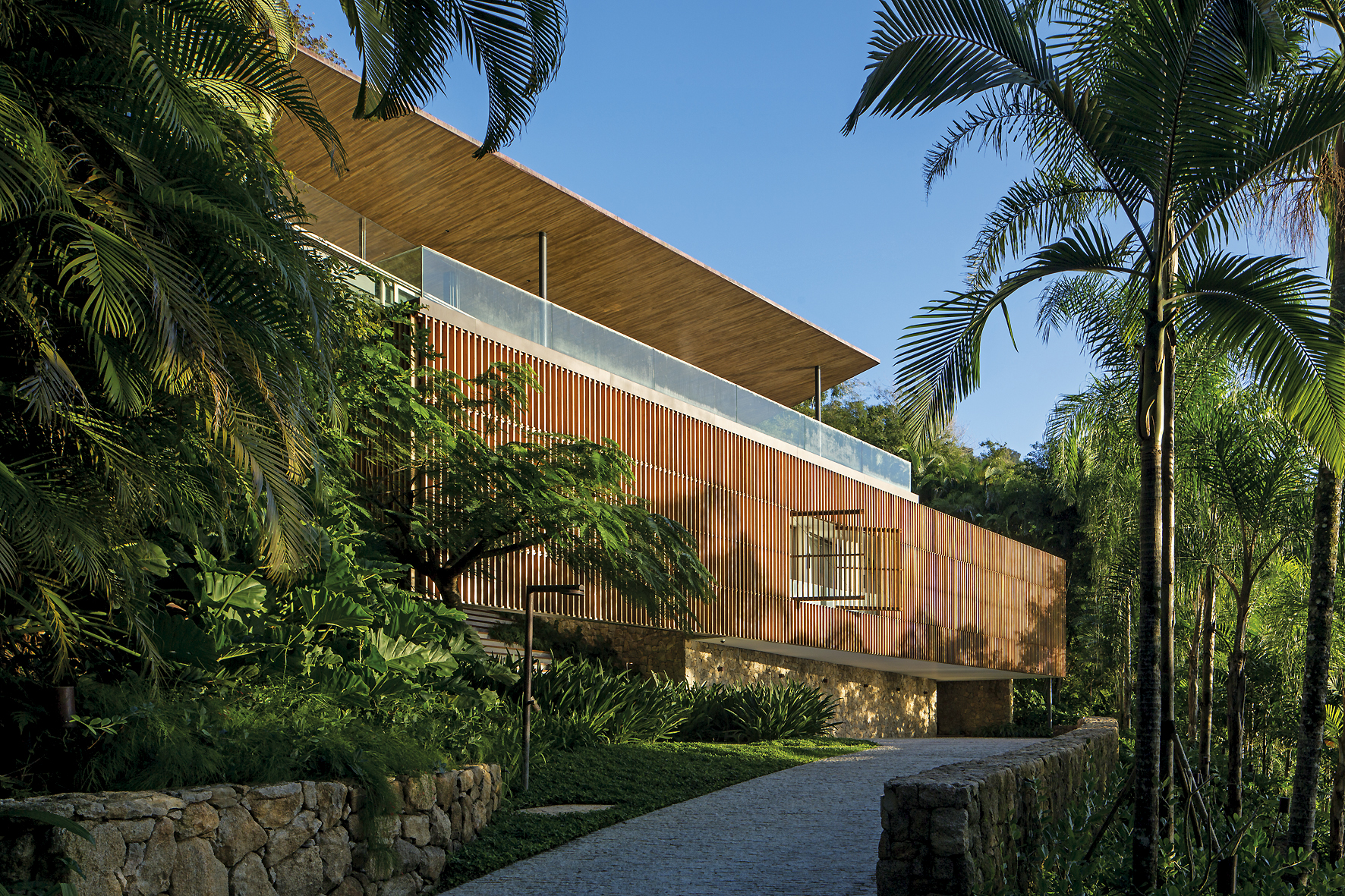
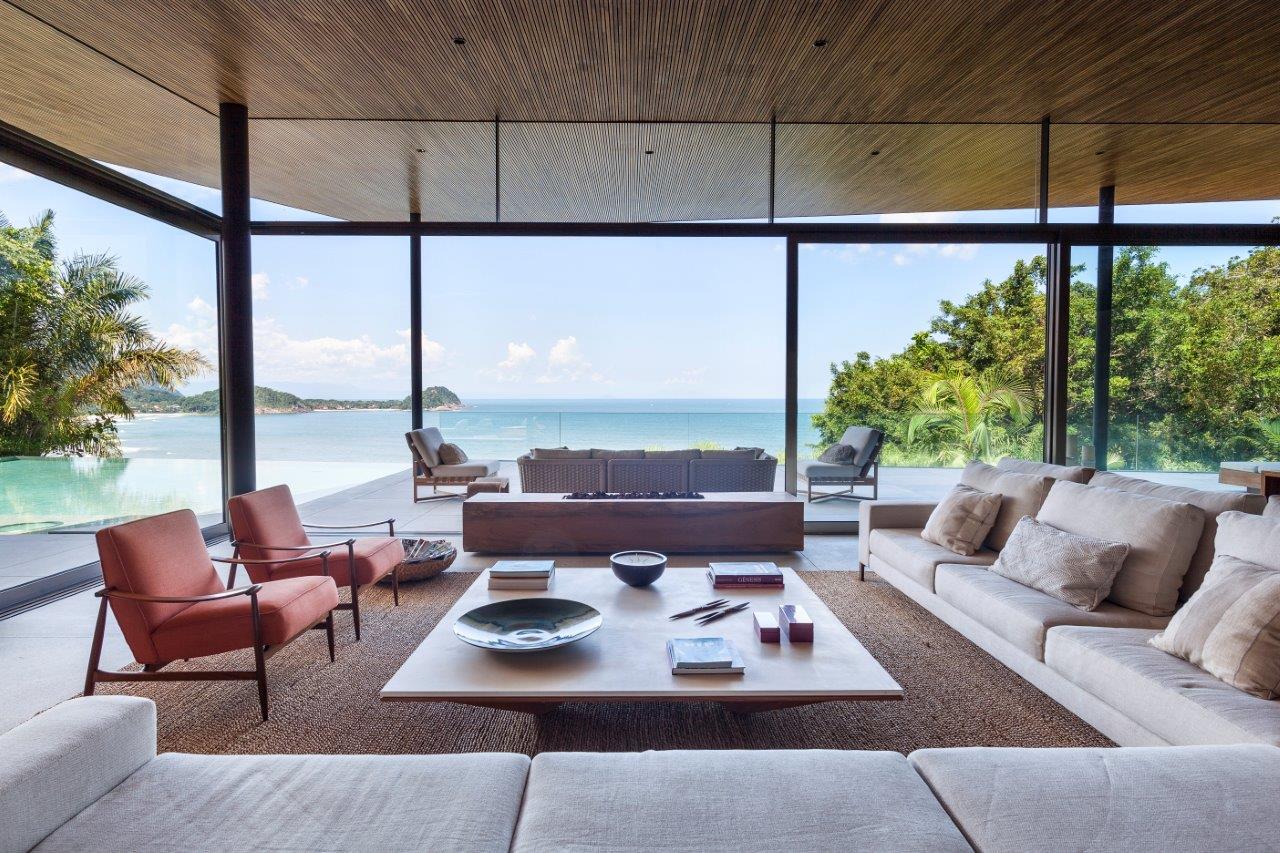 Casa Delta by Bernardes Arquitetura, Guarujá, Brazil
Casa Delta by Bernardes Arquitetura, Guarujá, Brazil
This private residence in Guarujá champions ideas of construction, tectonics and craft. Built as a weekend house, the project is sited on a sloped terrain by an Atlantic Forest reserve and features a trapezoidal canopy, sunscreen panel cladding and an infinity edge pool. The functional program was laid out in different levels so as to let the house adapt to the existing terrain and trees. The sunscreen panels that clad the volume give privacy to the bedrooms and provide lightness and transparency to the building.
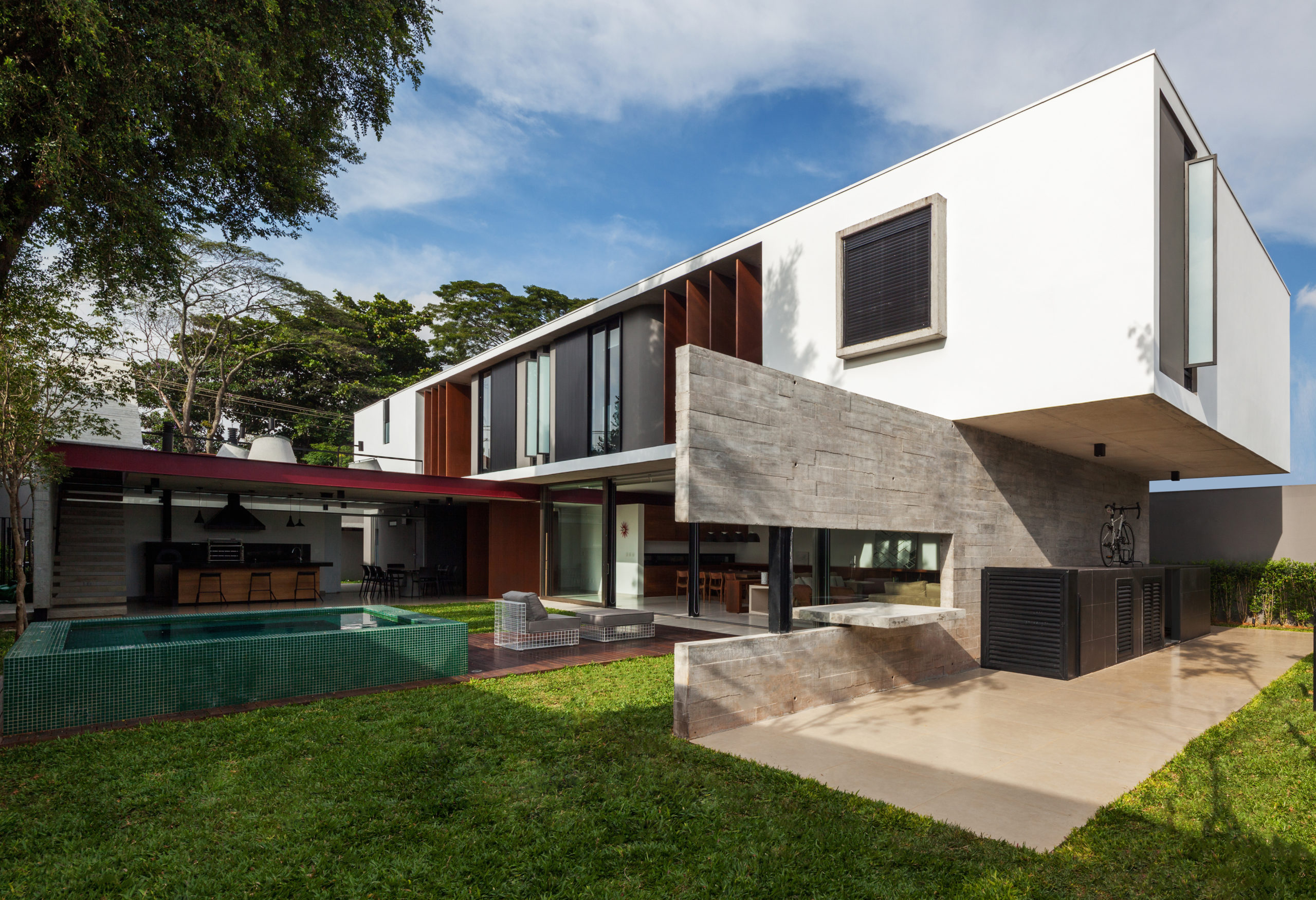
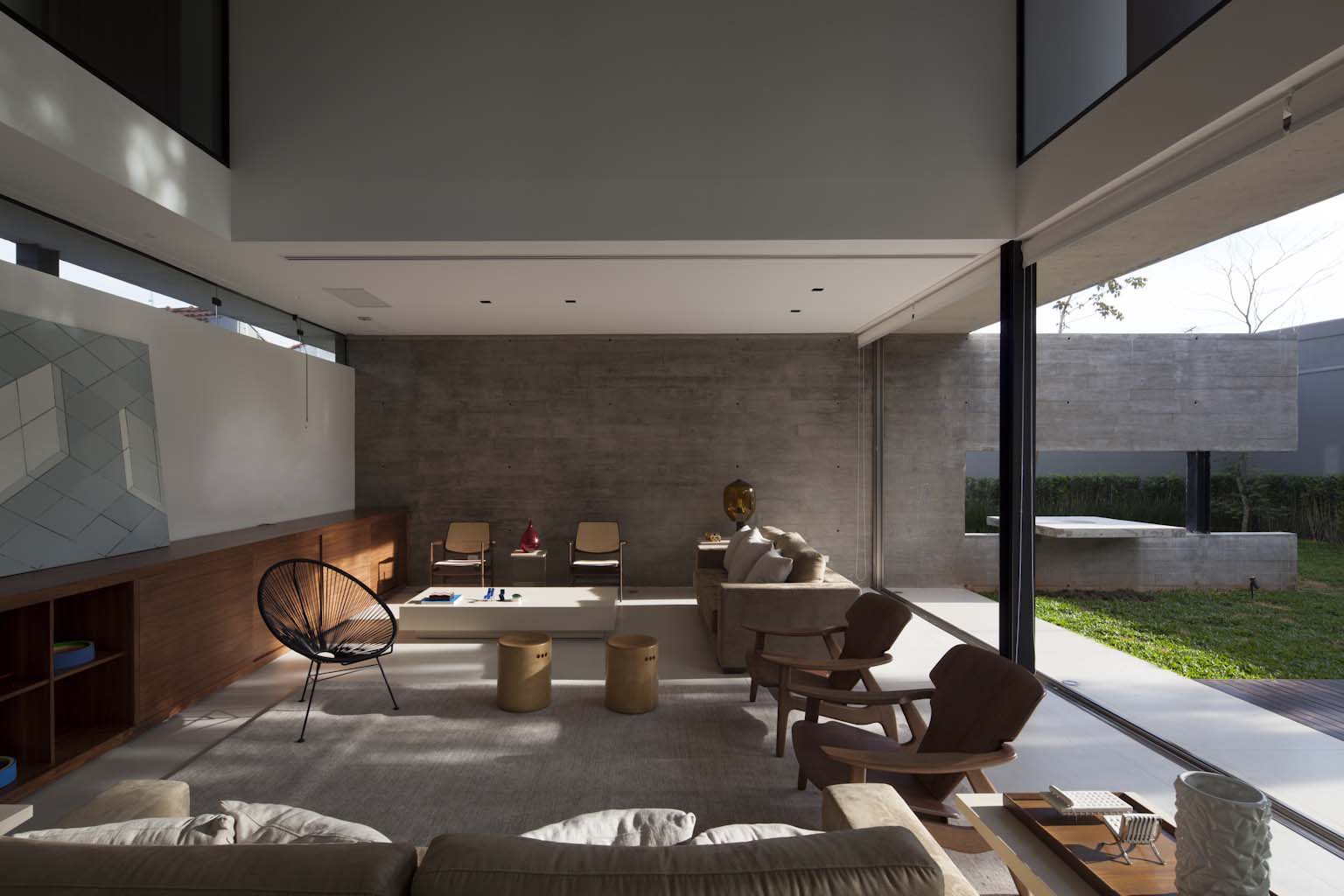 Planalto House by FCstudio, São Paulo, Brazil
Planalto House by FCstudio, São Paulo, Brazil
Planato House was designed using two large perpendiculars volumes that mark the limits of the building and categorize the uses and functions of other areas of the land. A rectangular prism, perpendicular to the street, contains the main features of the house on the upper floor. Serving as a support and focused only on the main floor, another rectangular prism — in different proportions — contains the service and social functions of the house. A garden-terrace covers the main floor block of the garage and recreation area.
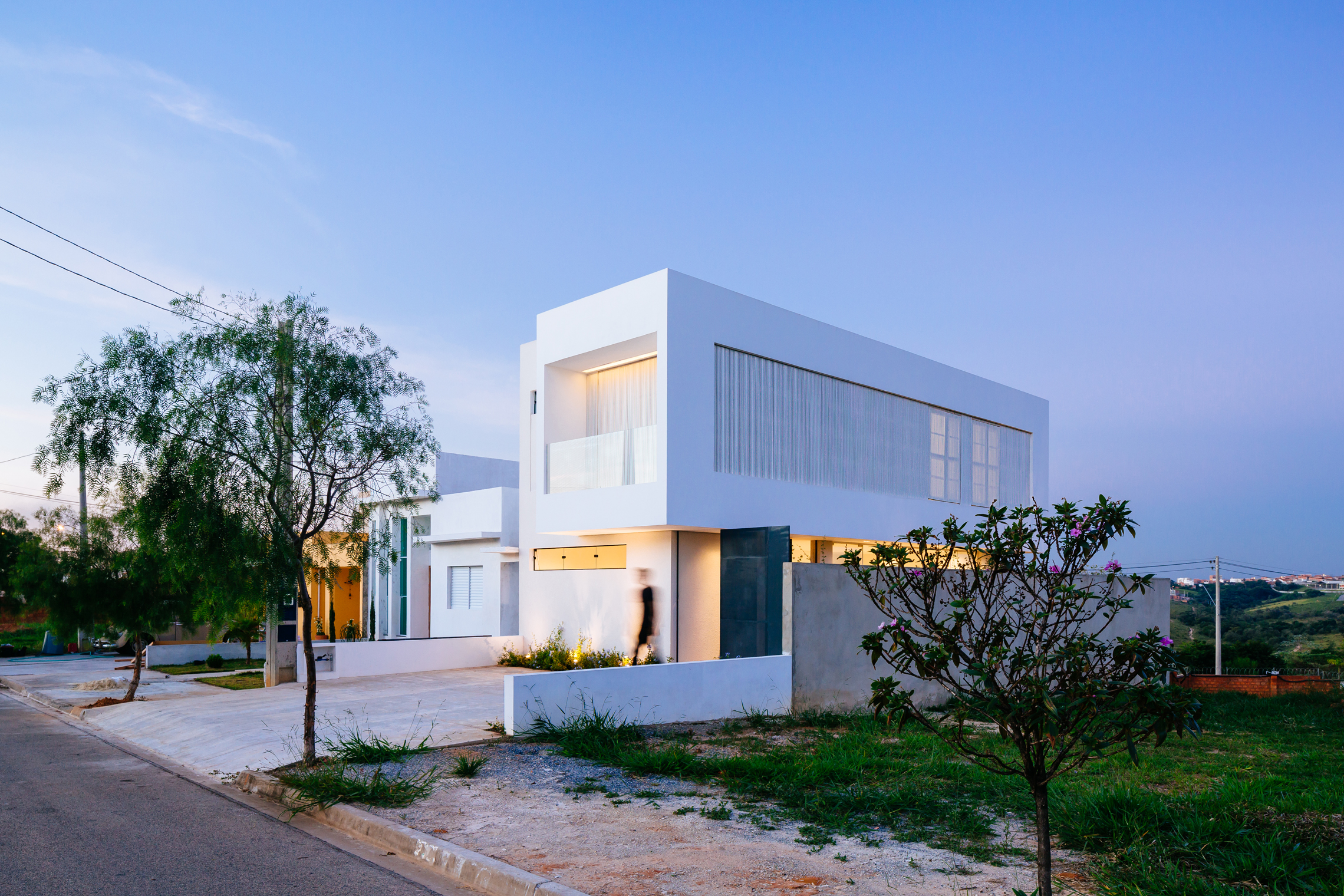
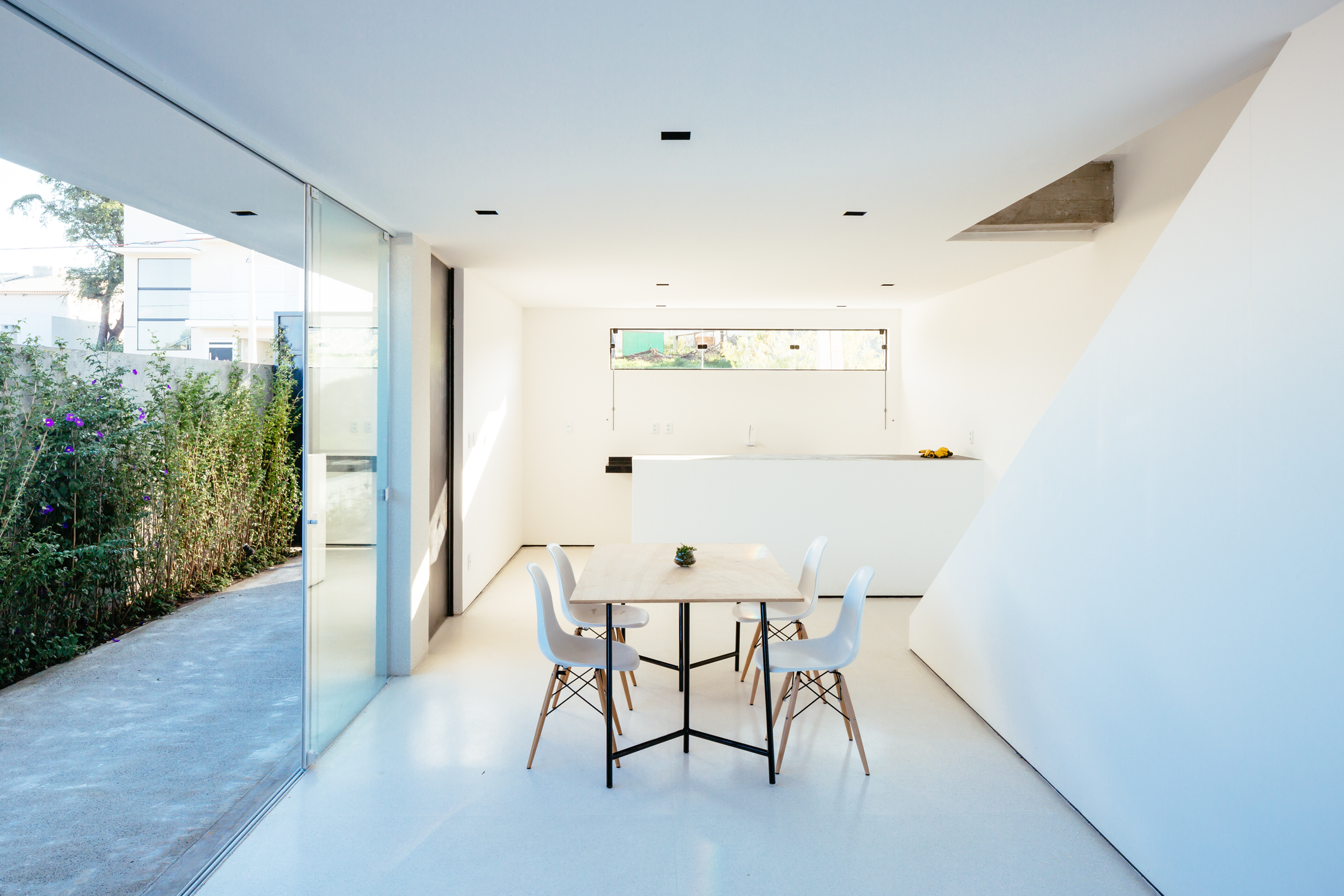 Sorocaba House by Estudio BRA Arquitetura, Sorocaba, Brazil
Sorocaba House by Estudio BRA Arquitetura, Sorocaba, Brazil
Prioritizing natural light and ventilation, the Sorocaba House was designed with simple volumes and subtle detailing. Located in a residential neighborhood that’s 50 miles from Sao Paulo, Brazil, the rectangular shape of this contemporary house marks the horizon. Composed of two overlapping structures, the house strives to utilize the largest possible area for living spaces and provide fluidity between the spaces. The upper structure is designed to be larger than the lower one, which results in half of the house appearing to float on the ground, providing shade and a relaxing yard space.
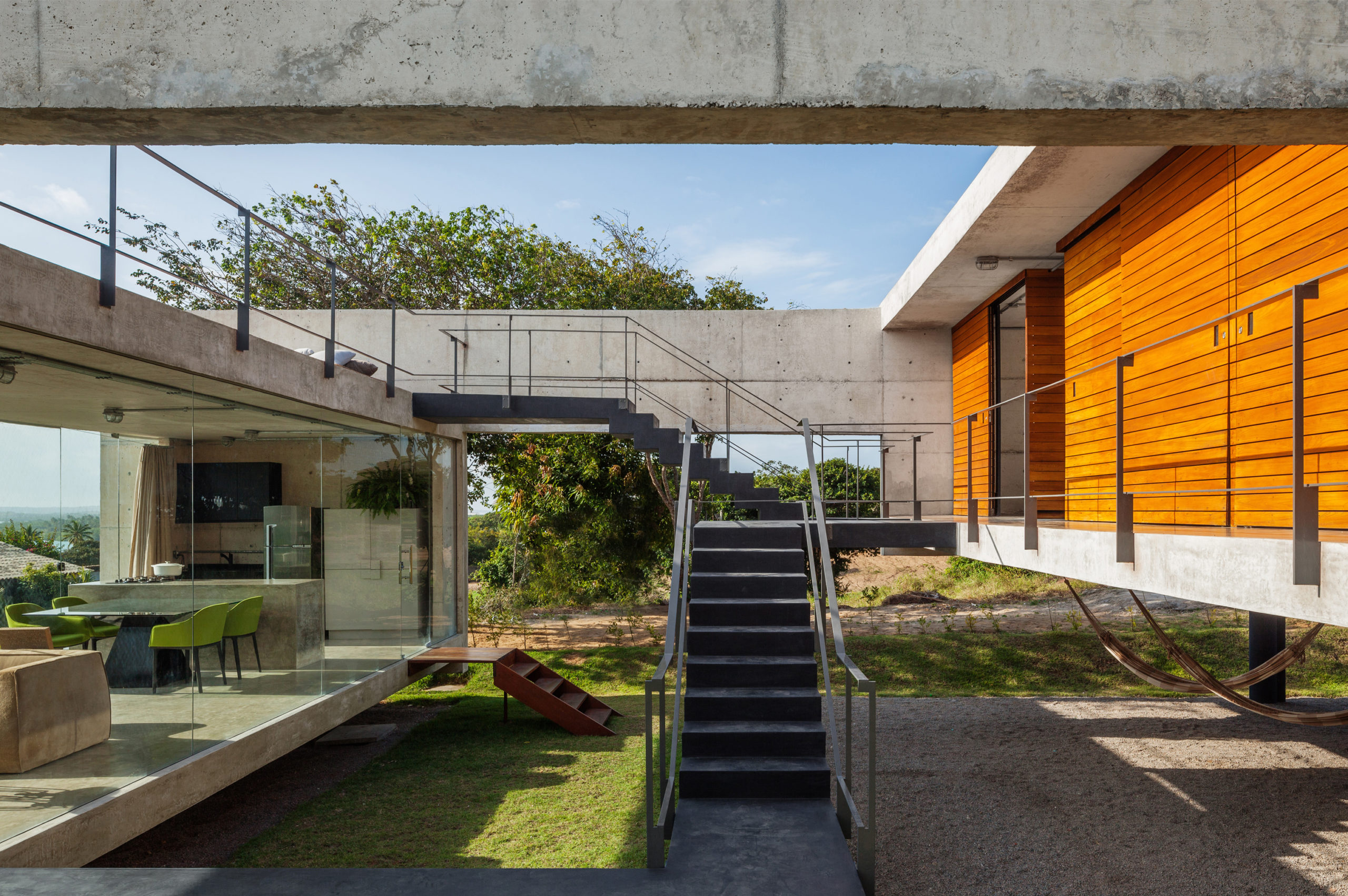
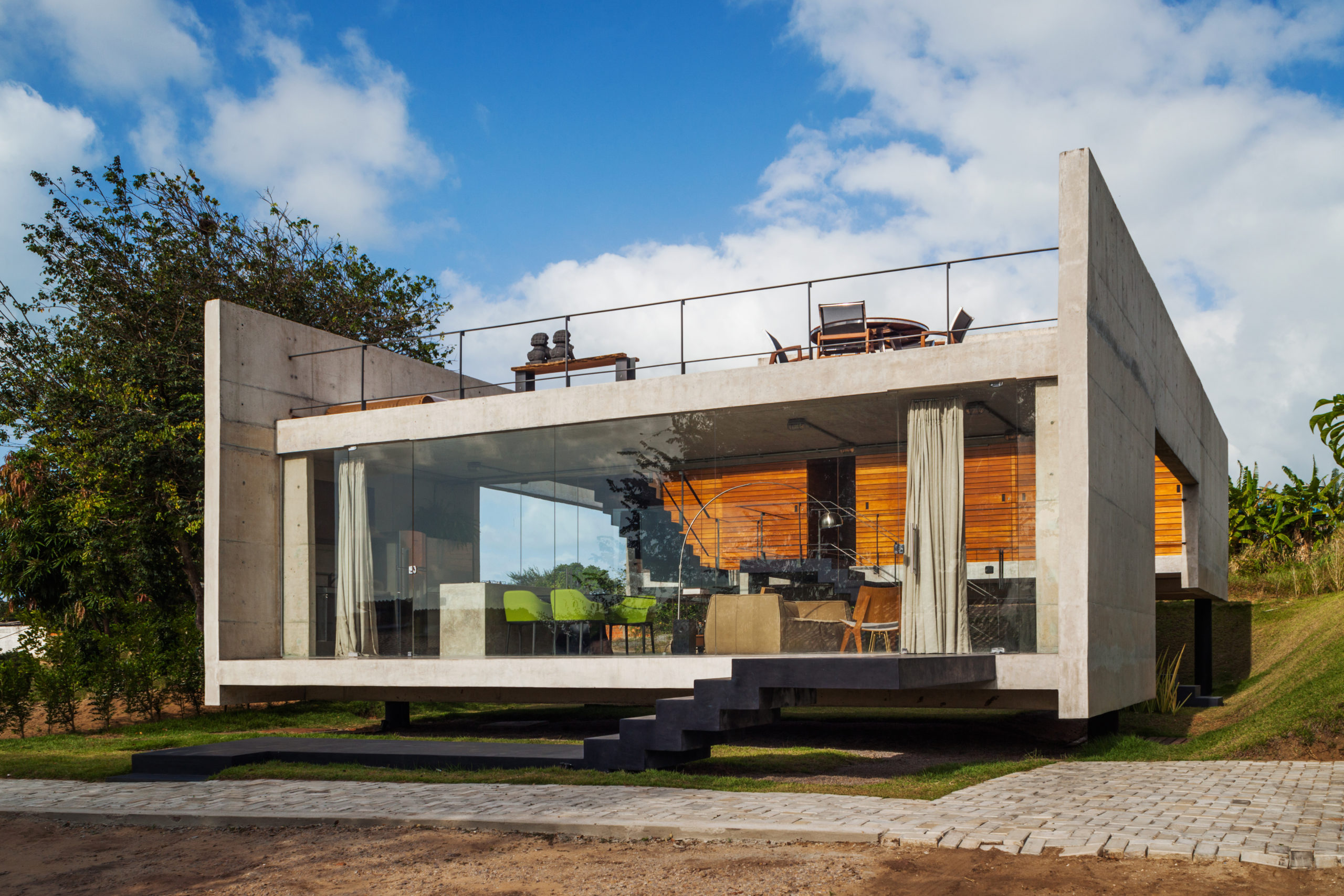 Two Beams House by Escritório Yuri Vital, Tibau do Sul, Brazil
Two Beams House by Escritório Yuri Vital, Tibau do Sul, Brazil
The core concept for this house was three essential elements: view, ventilation and natural lighting. Supported by only two beams and four pillars, the residence is composed of two pavilions with 1.5m in height between them. This void is connected by a set of stairs, allowing views of nature and the ocean from any space. A void at the bottom, which is formed due to the difference of levels, works as a recreational space for parties and meetings, or simply as a room to rest. Over the front pavilion and through stairs there is a solarium.
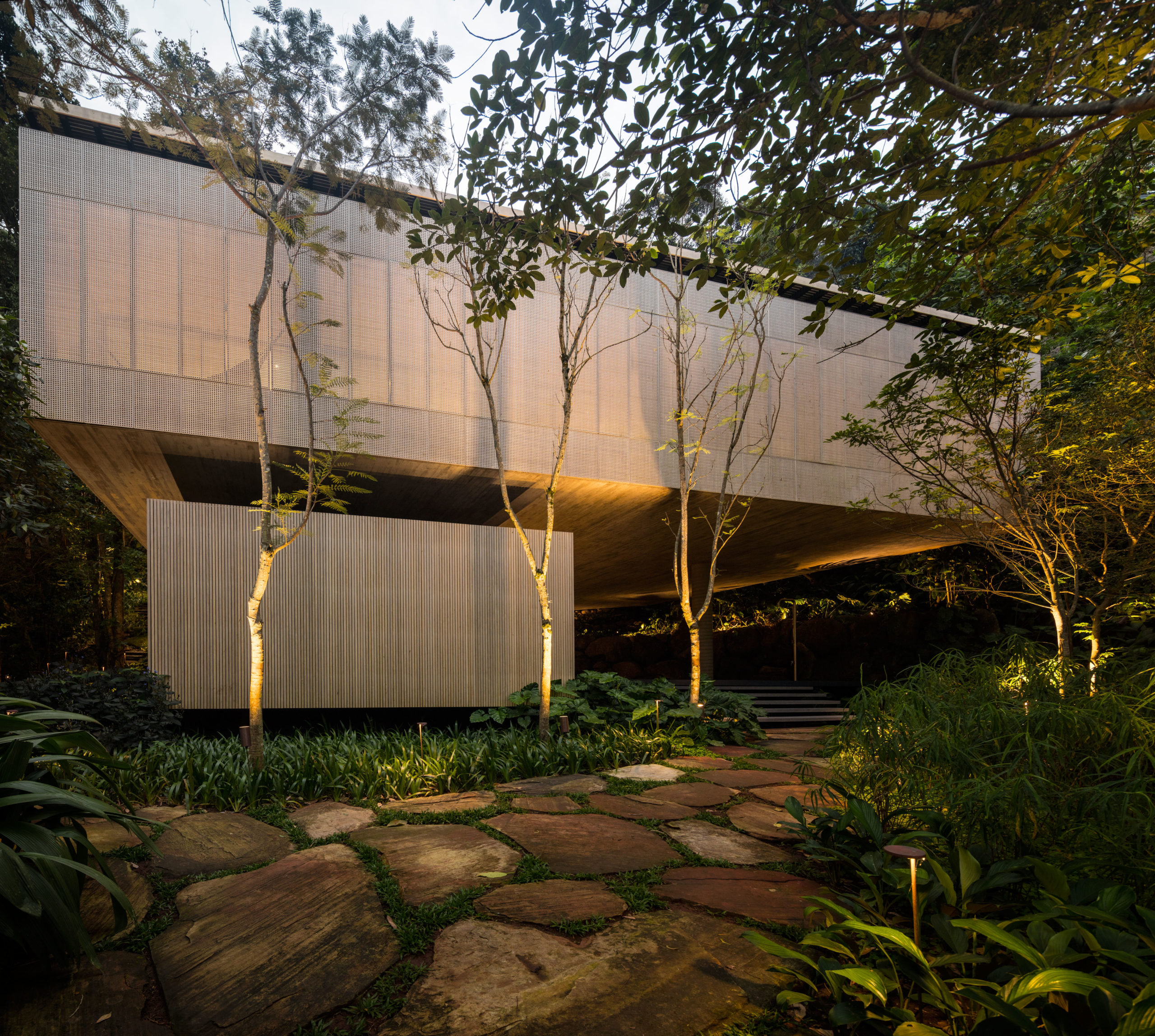
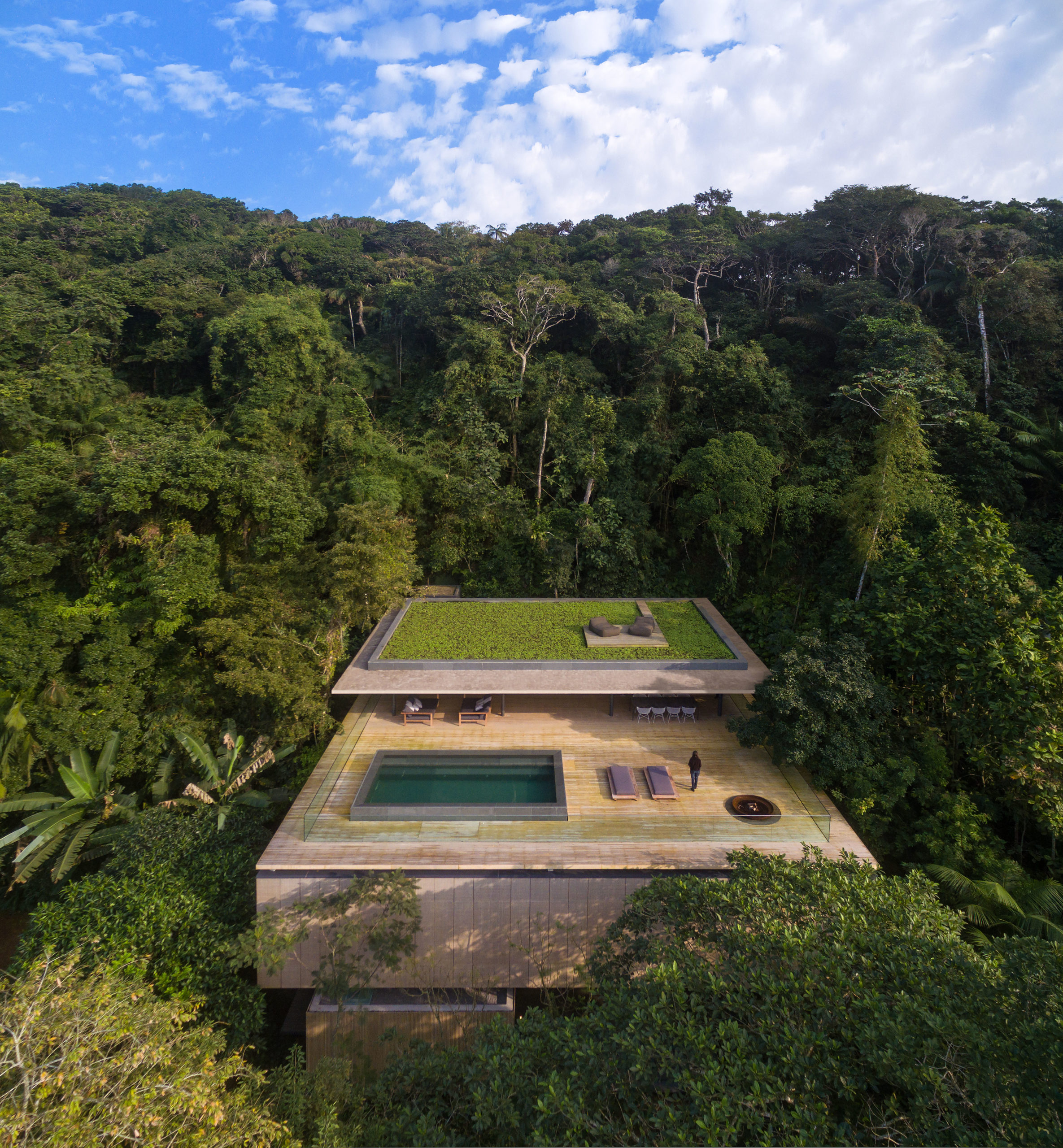 Jungle House by StudioMK27, Guarujá, SP, Brazil
Jungle House by StudioMK27, Guarujá, SP, Brazil
Jungle House is located on the Paulista shore surrounded by a mountainous topography and the dense vegetation of the rainforest. The volume of the house was elevated above the ground and built into the mountain, and designed to intensify connections between nature and architecture. The most prominent volume is elevated from the ground and seems built into the topography; the house seemingly projects itself out from the mountain. Some of the main elements between the slope and the construction — like the wooden decks — were shaped to respect the existing land.
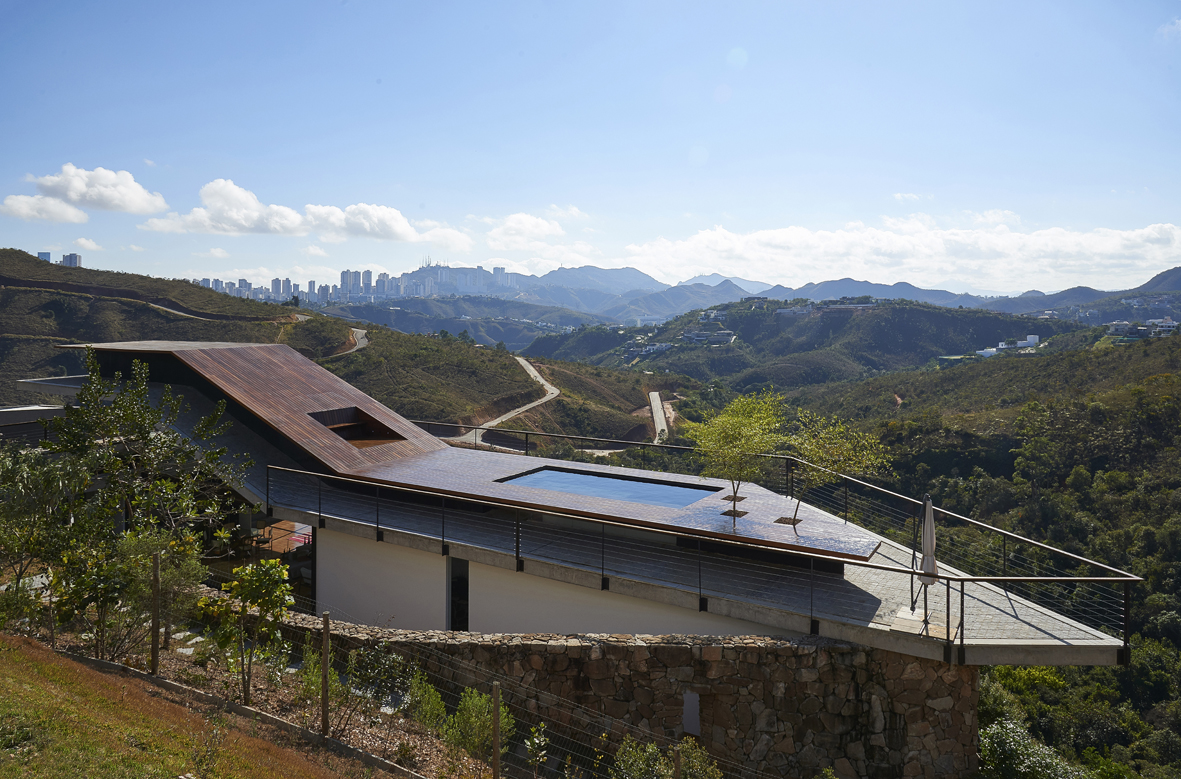
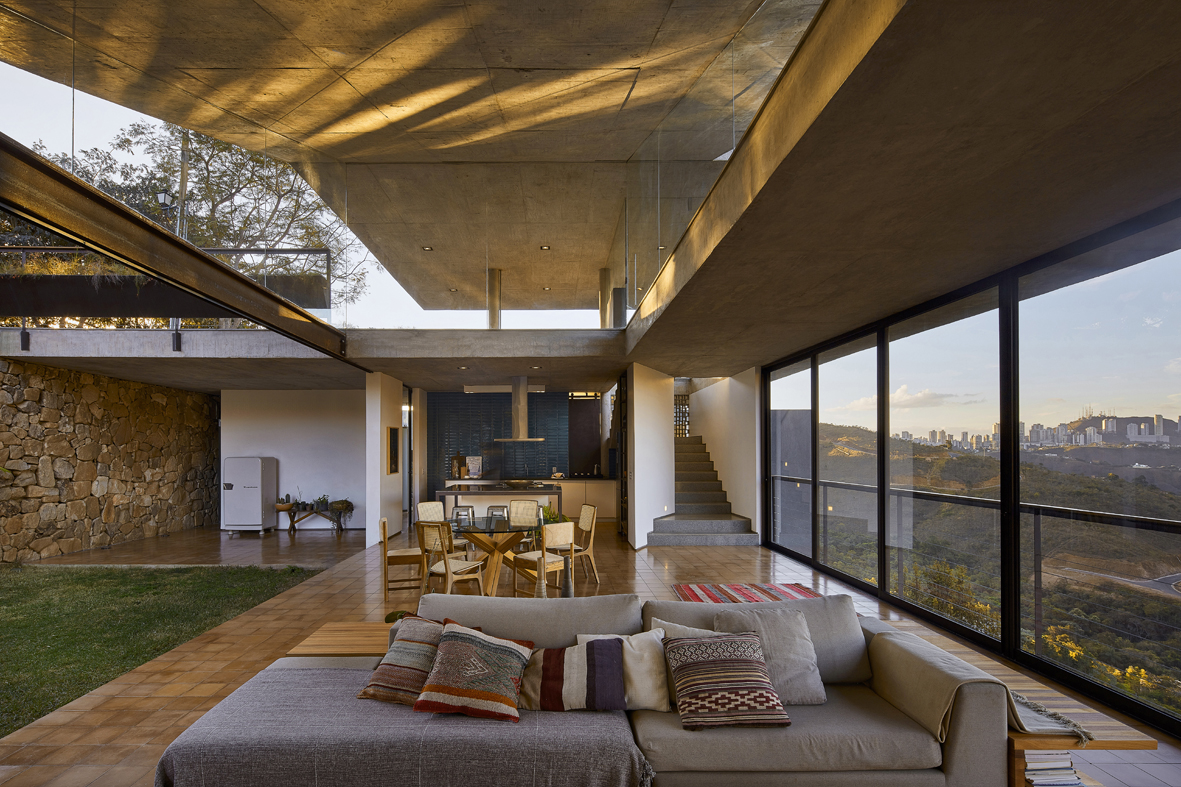 Inclined Slab House by TETRO ARQUITETURA, Brazil
Inclined Slab House by TETRO ARQUITETURA, Brazil
At first glance, the concrete slab of this home appears as a light component that rests on only two pillars. It has the function of marking the main access and the garage, as well as framing the panorama between the spectacular view of the mountains and the densely populated area of Belo Horizonte. Set on a steep slope covered with typical Brazilian vegetation, the home is located in front of a preserved area facing mountain views. Its site plan strategy, longitudinal to the terrain’s contour lines, is defined by the extensive cover concrete slab, which is fluidly inserted according to the specific needs of the program and the terrain.
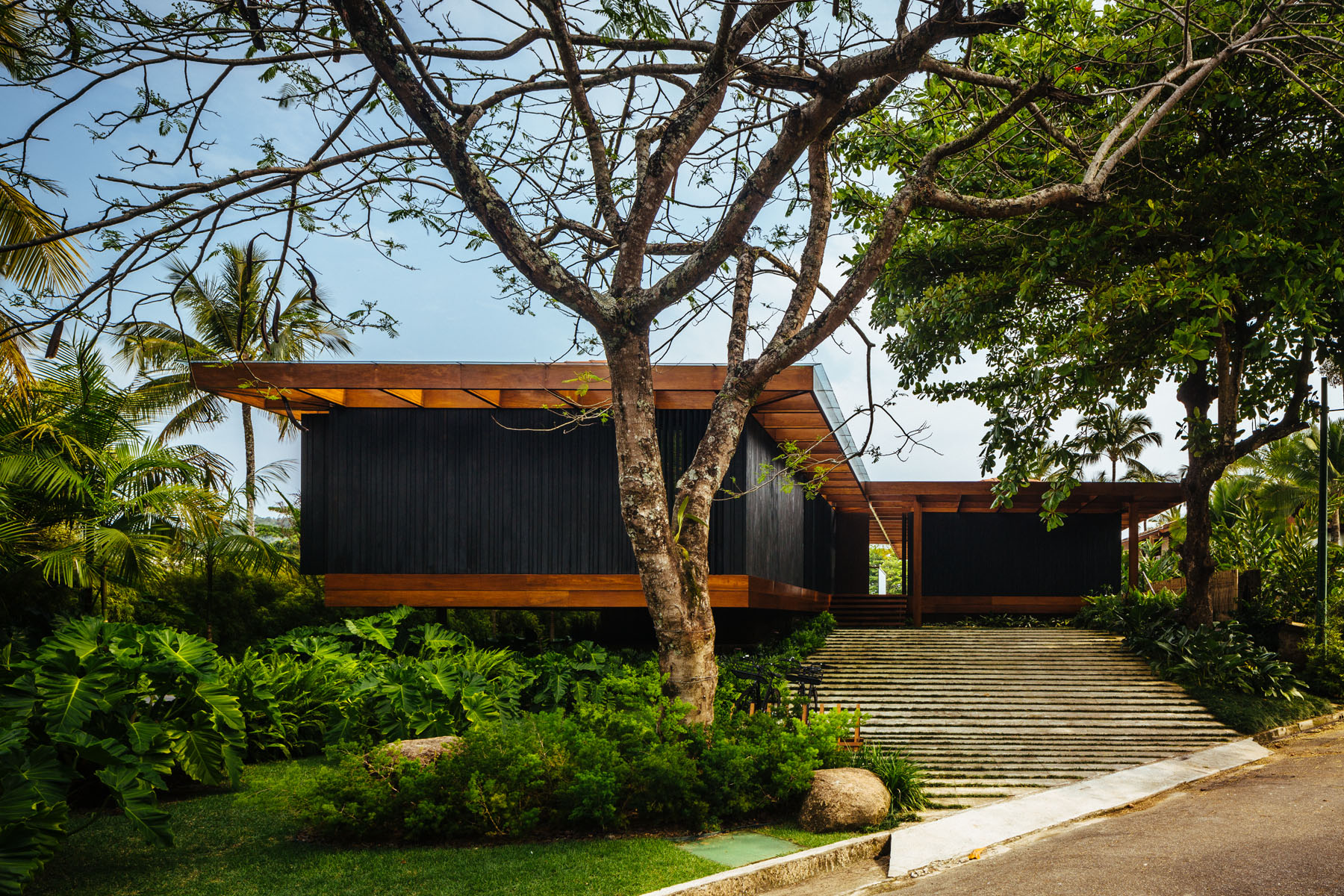
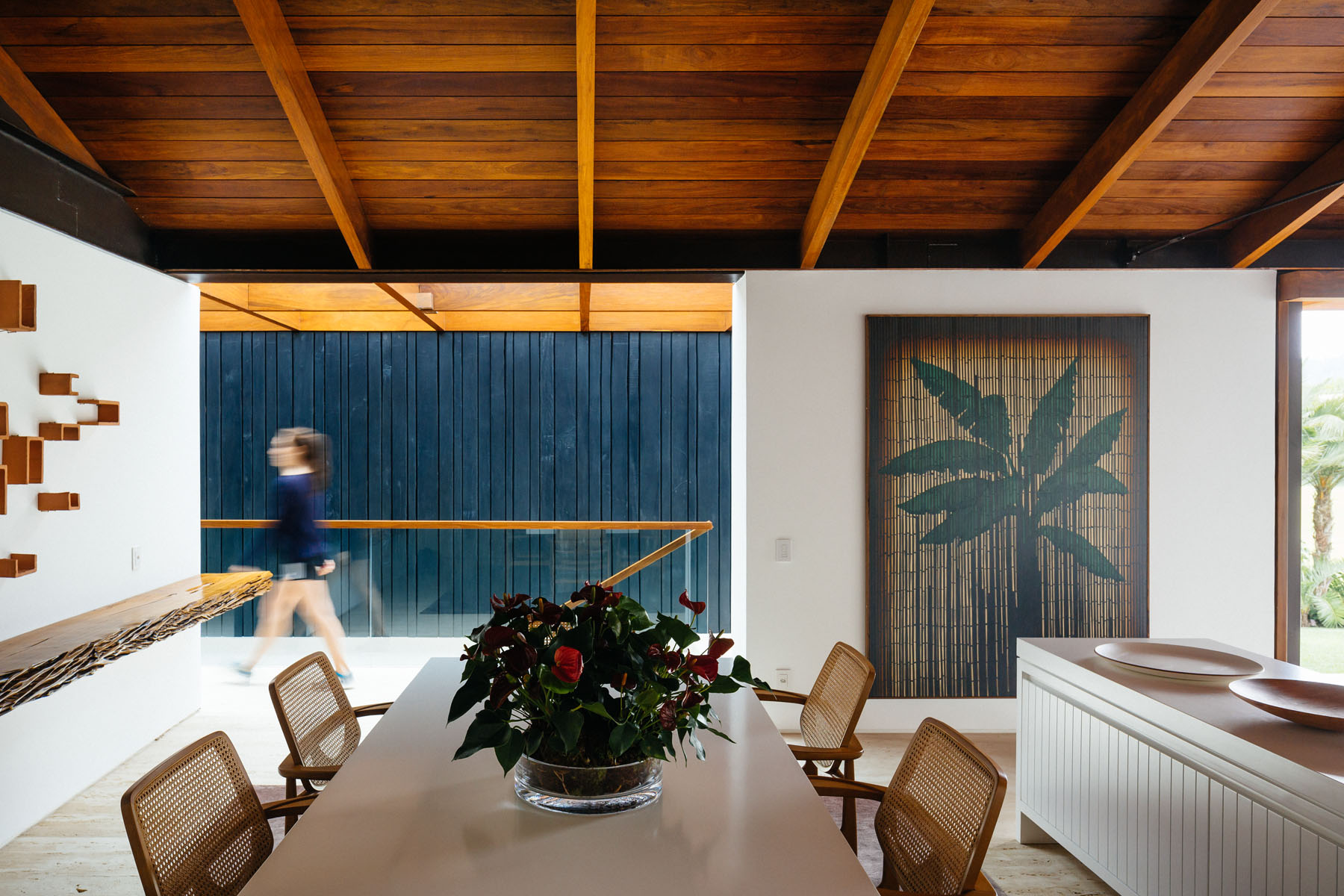 RT House by Jacobsen Arquitetura, Paraty, Brazil
RT House by Jacobsen Arquitetura, Paraty, Brazil
Designed to be a two-story house that, to the naked eye, appears to be a one-story structure, this home explores both scale and volume. The main ground level of the house is raised by 1.5 meters, creating a lower, half buried floor that still receives natural lighting and ventilation. The team located all the service and leisure areas, such as a home theater, exercise room and sauna, on this floor. The level for the social and private areas was distributed in two similar rectangular volumes. These volumes were laid out in a parallel organization, but linked by a covering that also formed the overhang.
The judging process for Architizer's 12th Annual A+Awards is now away. Subscribe to our Awards Newsletter to receive updates about Public Voting, and stay tuned for winners announcements later this spring.
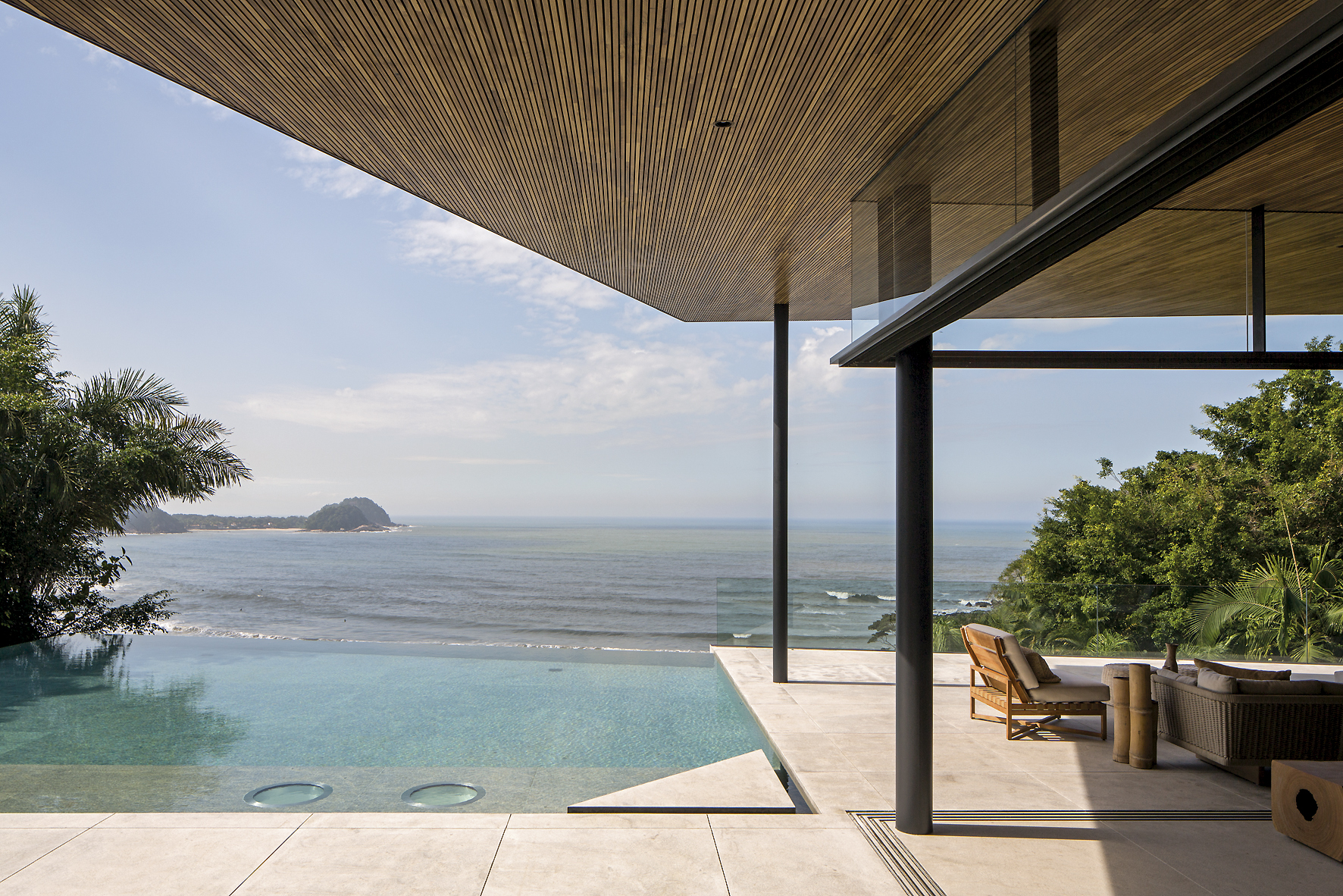





 Casa Branca
Casa Branca  Inclined Slab House
Inclined Slab House  JN House
JN House  Jungle House
Jungle House  MINIMOD Catuçaba
MINIMOD Catuçaba  Planalto House
Planalto House  RT House
RT House  Sorocaba House
Sorocaba House  Two Beams House
Two Beams House 
