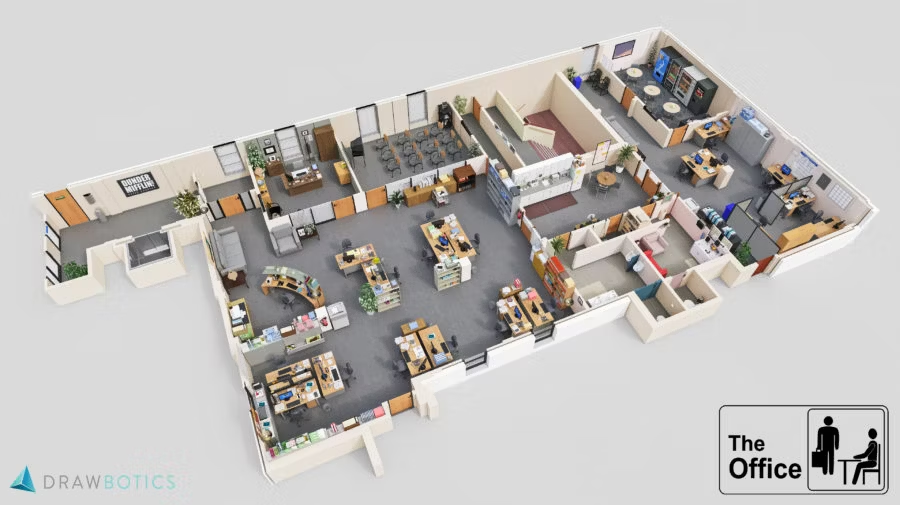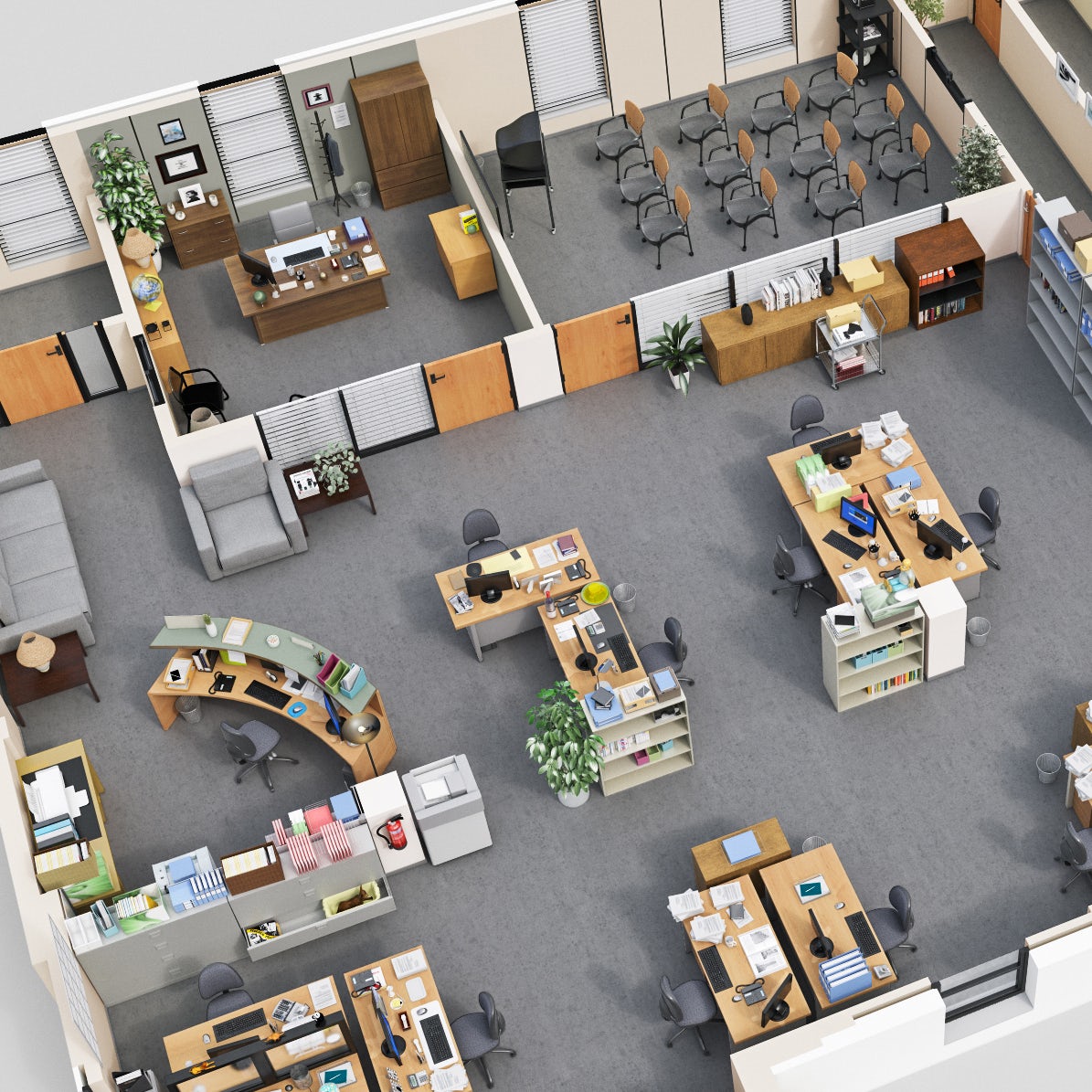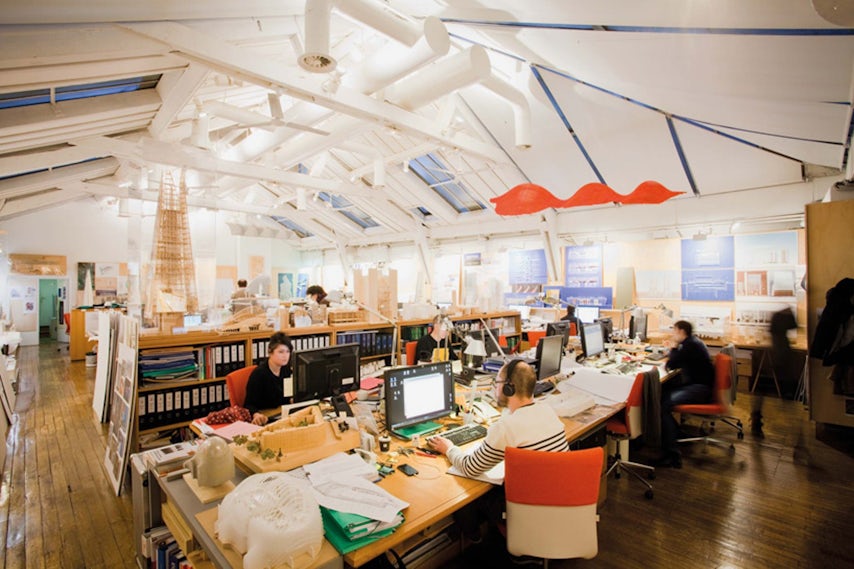Drawbotics, the real estate marketing platform known for its beautifully detailed 3D plans, has created four new models showcasing sets from today’s top-rated, office-centric sitcoms.
To figure out the layout design for each program, the Drawbotics design team took to marathon viewing sessions, putting in over 200 hours of work researching and composing the scenes you see below. Detail is everything. Click on the images to expand and see them in all their banal glory.


The Office
Working for a paper-sales company like Dunder Mifflin may not be a life goal, but so many of us can relate to the quirky work relationships that were built inside “The Office.” From the overbearing, people-pleasing boss like Michael Scott to the cute, quiet and efficient receptionist Pam and the pointlessly competitive Dwight Schrute, there’s an array of characters that bring an awkward and yet so familiar air of life to Dunder Mifflin’s plain, regional office. Note the women’s pink bathroom and the intricate trinkets found on everyone’s desk.


Parks and Recreation
There may be nothing more basic than the beloved Department of Parks and Recreation in the small-town-Indiana city of Pawnee — the pride and joy of Leslie Knope. Architecturally speaking, there are a few things in this office that stand out. For example, the round table in the middle of the cross-shaped central space slightly suggests the cheerful, forced sense of community that this office thrives on. And yet there is also so much individual personality in this tiny place. Spot Ron Swanson’s desk landmine and the various weird paintings hung around the office.

Silicon Valley
The Pied Piper headquarters is not an average office space in the tech hub of Silicon Valley. In fact, it’s a live-in start-up incubator inside of Erlich Bachman’s house. The 3D models show the entire world of Pied Piper. From the dining room where the team huddles around their desktop computers to the outdoor pool in their large backyard, this office setting is the definition of a tech start-up. It’s a little janky: Check out Erlich’s Ford Escape in the driveway and Jared’s camp bed in the garage.


Brooklyn Nine-Nine
Normal citizens expect police precincts to be the epitome of organization and seriousness. Not so with the 99th Precinct. Cases do get solved here, but many of the ridiculous shenanigans that go on in this office are not exactly police-appropriate. That’s what makes “Brooklyn Nine-Nine” so hilarious: You can’t take it seriously. Perhaps the toy police siren sitting on Peralta’s desk or the missing vending machine in the break room best summarizes this truth.
Images via Above Average









