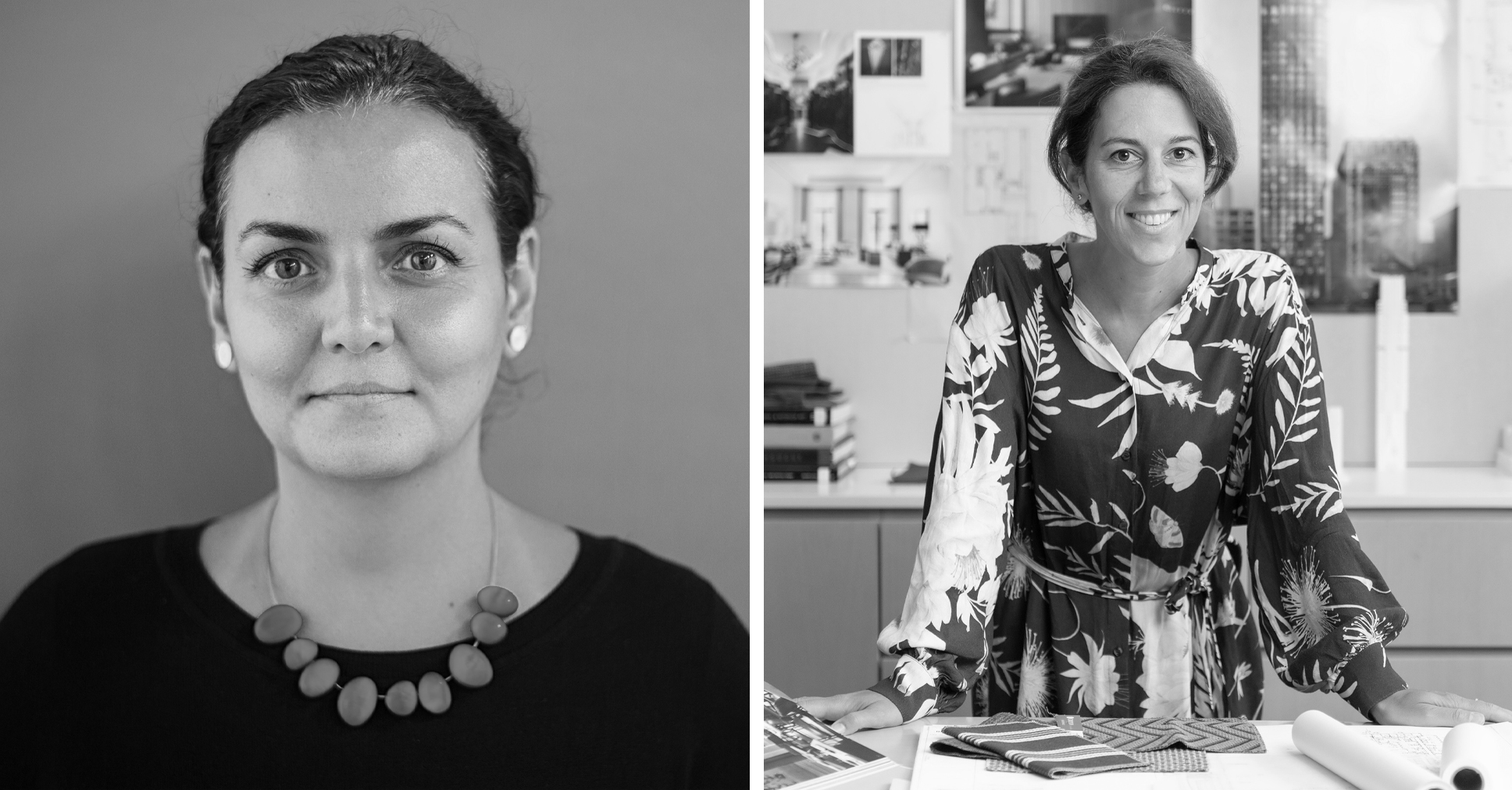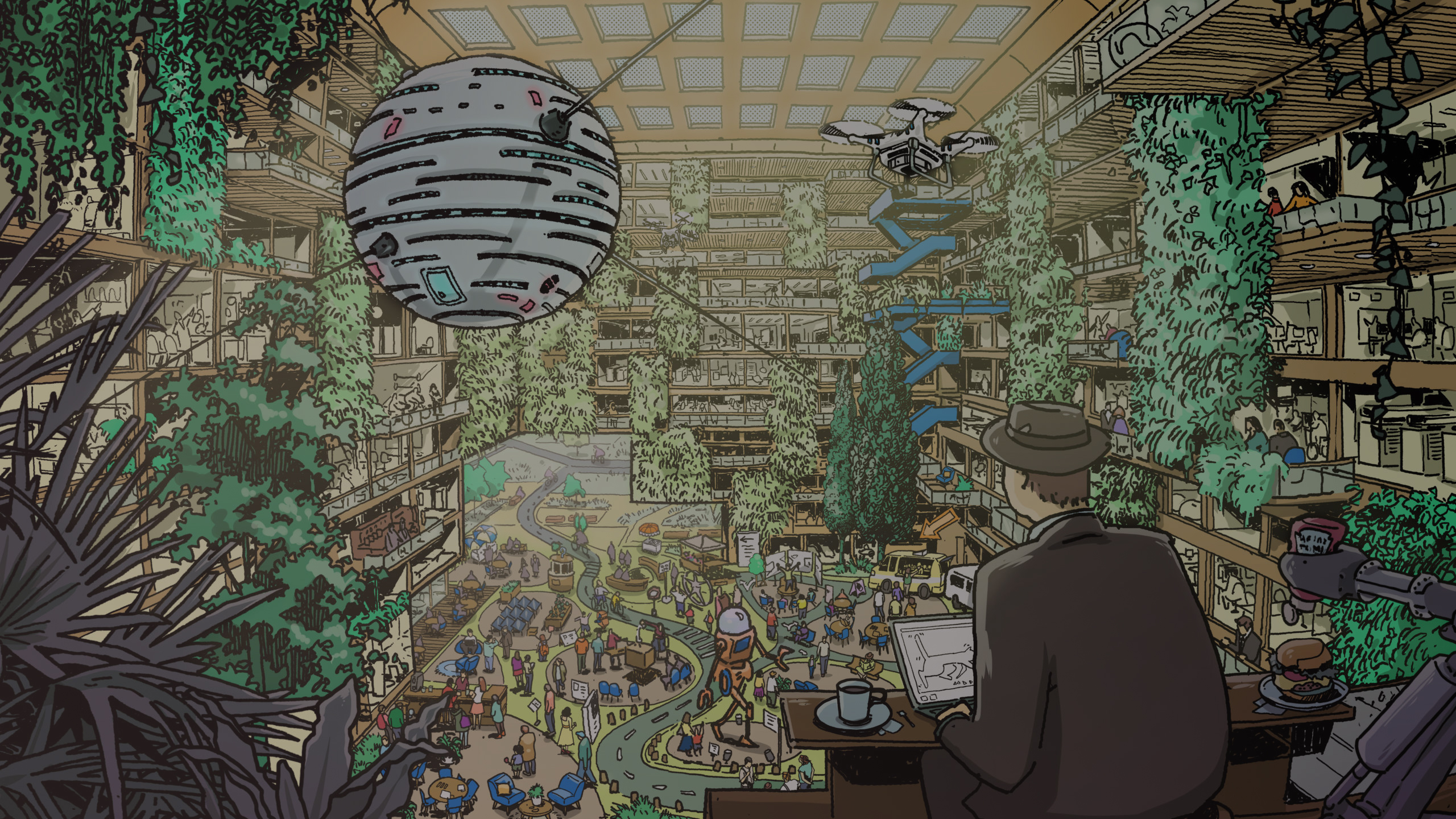Manufacturers: Enter the 2021 A+Product Awards for the chance to win a marketing package worth $20,000! The Final Entry Deadline is August 13th: Submit your products today.
Arguably the most compelling element of this year’s A+Product Awards is its esteemed jury, which has been radically revamped to include more of the people who care most about the quality of building products, materials, lighting and furniture — namely, practicing architects at some of the world’s largest architecture and design firms.
The value of entering the A+Product Awards comes into sharp focus when you consider that it guarantees your brand exposure to more than 200 architects and interior designers from a plethora of renowned firms, each of whom play a pivotal role in specifying products and materials for large scale projects in cities around the globe. While all products submitted will be reviewed by the jury, Winners can expect even more visibility to this key audience, as their products are published and celebrated by the thousands of architects that are a part of Architizer’s huge online community.
To give you a taste of the types of thought leaders waiting to review submissions, here are ten of the most recent additions to the 2021 A+Product awards jury. Make sure to enter before the Final Entry Deadline on August 13th so your brand is included in this major, global review of the world’s best building products.

Left: Georgina Robledo; right: Ximena Rodriguez; images courtesy RSHP and Cetraruddy
Georgina Robledo
Associate Partner, Rogers Stirk Harbour + Partners (RSHP)
Georgina is an Associate Partner at Rogers Stirk Harbour + Partners, with over 20 years’ experience working on a wide range of international projects. Since joining RSHP in 2003 her experience has ranged from early years spent in master-planning and housing, moving onto high rise buildings and airport design.
She has been involved in all aspects of the design, development and delivery of international high-rise office buildings like the World Trade Center Tower 3 in New York, BBVA Bancomer Tower in Mexico City, and Atrio, two commercial towers in Bogota, Colombia amongst others.
Ximena Rodriguez
Principal and the Director of Interior Design, CetraRuddy
Ximena Rodriguez is a Principal and the Director of Interior Design for CetraRuddy. With over 20 years of experience in the architectural and design industry, Rodriguez brings a global perspective to her work, drawing on her years in Argentina and working on various international projects. She has expertise in bringing high-design to complex, multifaceted projects of all scales for residential, hospitality and commercial sectors.
Driven by process and innovative solutions grounded in technical excellence, her projects emanate an architectural clarity coupled with knowledge of materials and finishes. Additionally, Rodriguez is a leader of the firm’s Product Design Team, an innovative extension of the firm’s practice, founded to expand their design philosophy to all elements of the built environment and elevate the standard of everyday living with ideas grounded in humanistic and contextual principles.

Left: Benjamin G. Saxe; right: Nermine Zahran; images courtesy Studio Saxe and Koichi Takada Architects
Benjamin G. Saxe
Founder & Design Director, Studio Saxe
Benjamin Saxe’s belief in the positive role architecture can play in society around the world stems from his studies in Costa Rica and the USA, as well as his work in Europe on a number of large international projects. This experience is combined with a long-held desire to use design to “do more with less” and ensure that craft and technology work seamlessly together to create buildings and spaces for all. Architecture should not be reserved as a luxury but instead provide a platform for experimentation and unbridled creativity.
In 2007, Saxe moved to London to work for the world-renowned Rogers Stirk Harbour + Partners, drawn in part by their commitment to sustainable and socially-aware design. During this time, he was allowed to develop his private practice in parallel, and in 2010, the house he designed and self-built for his mother — Forest for Moon Dazzler — won the award for “Best Private House in the World” at the World Architecture Festival held in Barcelona, as well as a prestigious Design Museum of the Year prize. This helped establish Saxe on the international scene for innovative, sustainable design using materials in unusual ways.
The work of the studio has been exhibited at the Venice Architecture Biennale and Saxe was personally awarded the Alpha Rho Qui medal for leadership in architecture and is often invited to lecture around the world. Saxe believes that “Architecture should not be reserved as a luxury, but instead provide a platform for experimentation and unbridled creativity.”
Nermine Zahran
Senior Architect & Sustainability Manager, Koichi Takada Architects
RAIA, GSAP, LEED AP BD+C
Nermine Zahran is a Senior Architect and Sustainability Manager at A+Awarding-winning Australian firm Koichi Takada Architects. She brings to every new opportunity a contagious passion for sustainable design, as well as a comprehensive understanding of industry best practices.
Zahran believes that it is vital to continually learn — and to educate others in the industry and in the general public –—about ways to minimize the impact of the built environment on the planet. She believes that every project, no matter how large or small, is an opportunity to make our communities, and ultimately our world, more livable and resilient.

Left: Kristen Van Gilst; right: Peter R. Verne; images courtesy AECOM and Francis Cauffman Architects
Kristen Van Gilst, PMP
Project Manager, AECOM
Kristen Van Gilst has worked on some of New York City’s highest profile design-build programs, including New York City’s Build it Back and the Borough Based Jails program. Her experience also includes the Emergency Home Repair program in the Virgin Islands and the Alternate Care Facility at SUNY Old Westbury during the COVID-19 pandemic.
Van Gilst’s project “Interposition, Infiltration, Interference” is showcased in the “PROTOSCAPES” film by Carla Leitao as part of the Space and Planetary Design Group, by Creative Director Ed Keller at the 17th Venice Architecture Biennale. She holds a BArch from Rensselaer Polytechnic Institute, as well as an MBA from Southern New Hampshire University. Van Gilst is currently a Purdue University Masters in Construction Management Technology candidate, and works at AECOM, where she continues her rise as an impactful industry leader of substantive and forward-thinking projects.
Peter R. Verne
Associate, Francis Cauffman Architects
AIA, LEED AP
As a child, Peter Verne always drew buildings. Raised outside of Washington D.C., his school field trips provided early exposure to the power and potential of civic architecture. That background has led Verne to a 30-year career collaborating with public and private institutions across many building types, including higher education, science + technology, and healthcare.
This experience has honed Verne’s ability to synthesize the needs, goals, and constraints of complex, multi-stakeholder projects. As an associate and lead designer for the New York City office of Francis Cauffman Architects, Verne is adept at articulating design approaches to both inspire and foster buy-in.

Left: Simon Tonks; right: Richard Lee; images courtesy RSHP and NADAAA
Simon Tonks
Senior Associate, Rogers Stirk Harbour + Partners (RSHP)
Simon Tonks is a Senior Associate at Rogers Stirk Harbour + Partners in 2005 and has worked for the practice for over 15 years. He has extensive experience as a project architect working on office, residential and transportation projects including an office for Transport for London at the International Quarter London in the UK – which focuses on health and well-being at work within a flexible and sustainable commercial space.
Tonks engaged with industry to develop and specify ground-breaking products and façade systems. This included the design and product development of a new multi-service chilled beam system called SKYBEAM, which won the energy category at the prestigious German Design Awards 2018.
Richard Lee
Associate, NADAAA
Richard Lee has been a part of NADAAA and Office dA since 1996. Lee’s professional work has included the Design and Project Management of institutional, commercial, and residential projects. Currently, he is managing renovations to multiple RISD dormitories in Providence, RI. He recently completed work on the new Daniels Building at the University of Toronto (winner of 29 international design and construction awards).
Previously, Lee led the programming and design for the Raemian Model Home Gallery in South Korea, a U.S. Land Port of Entry, a corporate dining facility in New York along with an affiliated hotel/restaurant, an Office Tower for a fashion design company in South Korea (a P/A Award winner) and various commercial restaurant projects including award-winning Banq and Mantra restaurants. He also served as Project Manager for the Northeastern University Multi-faith Chapel (winner of the Harleston Parker Medal 2002). Lee holds a Master of Architecture in Urban Design from Harvard University’s Graduate School of Design and a Bachelor of Architecture from RISD.

Left: Eugene Pinchuk; right: Kenneth Namkung; images courtesy FEEEL design and Studio Link-Arc
Eugene Pinchuk
CEO / Co-Founder, FEEEL design
COO, MNR Custom Metal Inc.
Eugene Pinchuk is cofounder of FEEEL design, a design and fabricator of architectural products in Canada. He is also COO of MNR Custom Metal Inc, where he manages a team of professional fabricators helping to deliver unique and complex projects such as the Ritz Carlton Hotel in NY, AC Hotel in NY, Bank of Canada in Ottawa, National Art Center in Ottawa and many others. In 2019, Pinchuk oversaw the fabrication of stunning, 17-foot height bronze sliding doors as part of the transformation of Eero Saarinen’s iconic Hotel and Museum in the TWA Flight Center, located at John F. Kennedy International Airport in New York.
Kenneth Namkung
Senior Associate, Studio Link-Arc
Kenneth Namkung is a Senior Associate at acclaimed architecture firm Studio Link-Arc in New York. He holds a Bachelor of Science in architecture from the University of Virginia and a Master of Architecture from the Massachusetts Institute of Technology.
He has been involved in many of Link-Arc’s most prominent projects including: the China Pavilion for Expo Milano 2015, the NSFL School, 673 Fifth Avenue, and the Nanjing Gallery. He was deeply involved in coordination and editorial work for xPositions: Pavilion Dialogues, a monograph on the China Pavilion for Expo Milano 2015, edited by Original Copy and published by ACTAR.
To get your products in front of these and hundreds more influential architects and designers, make sure your brand enters the 2021 A+Product Awards before the Final Entry Deadline on August 13th:









