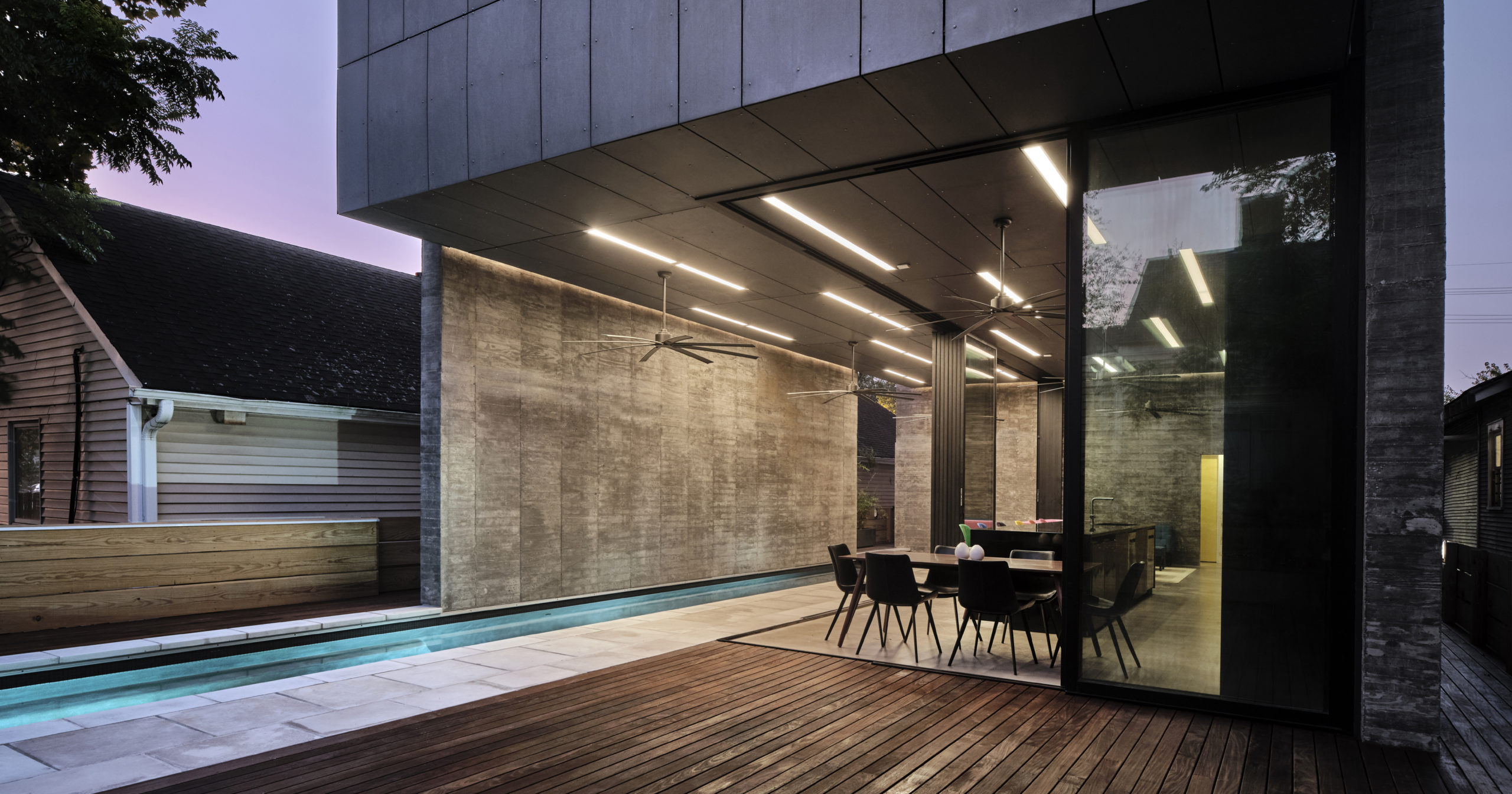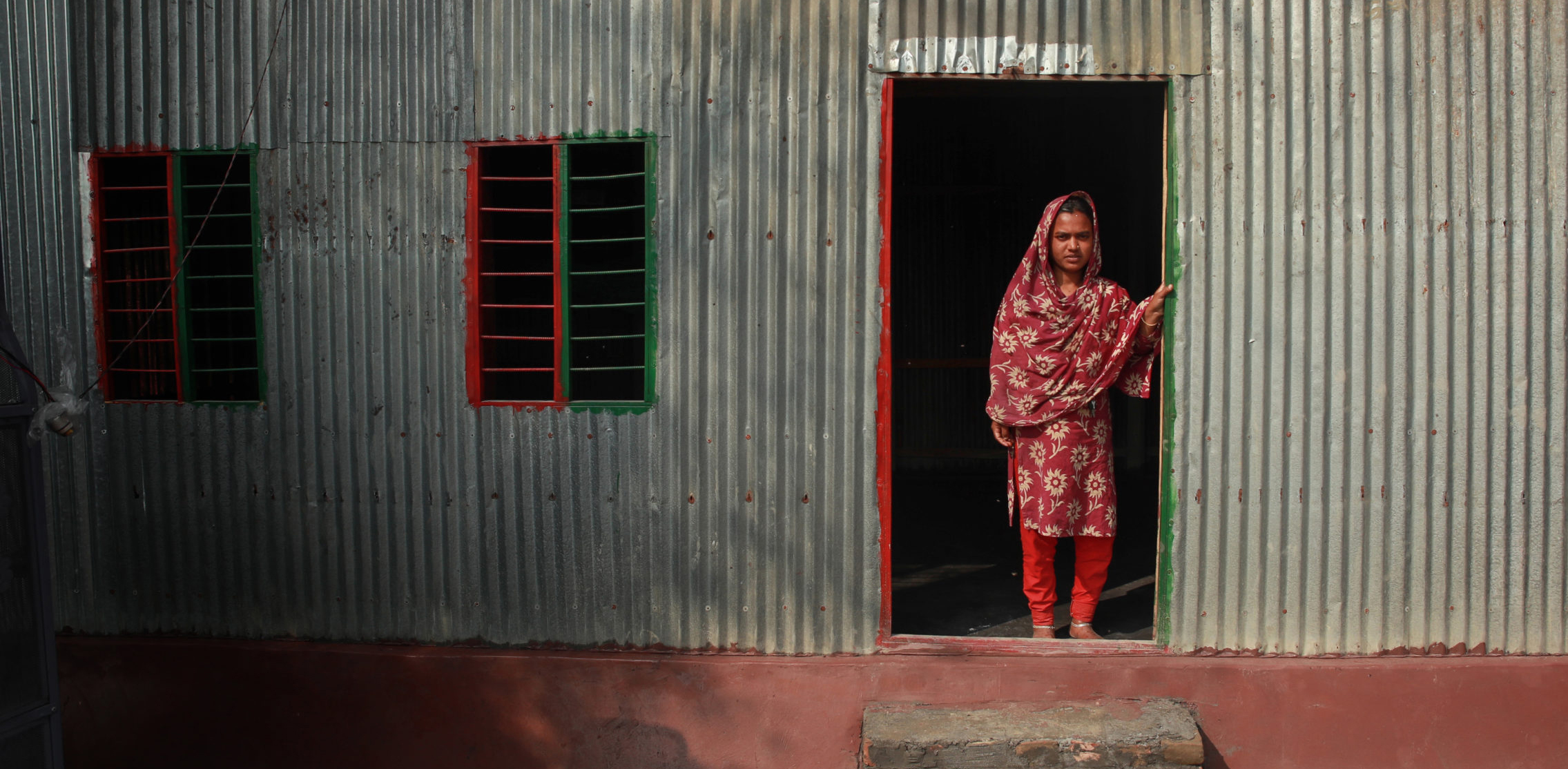The 4th Annual Best of LaCantina competition saw stunning architectural designs submitted from around the United States, each utilizing the unique qualities of LaCantina Doors‘ systems to blur the boundaries between indoors and outdoors more than ever before. One of the standout examples was Bienville House, a New Orleans residence designed by Nathan Fell Architecture that scooped the prestigious title of “Best in Show” in this year’s competition.
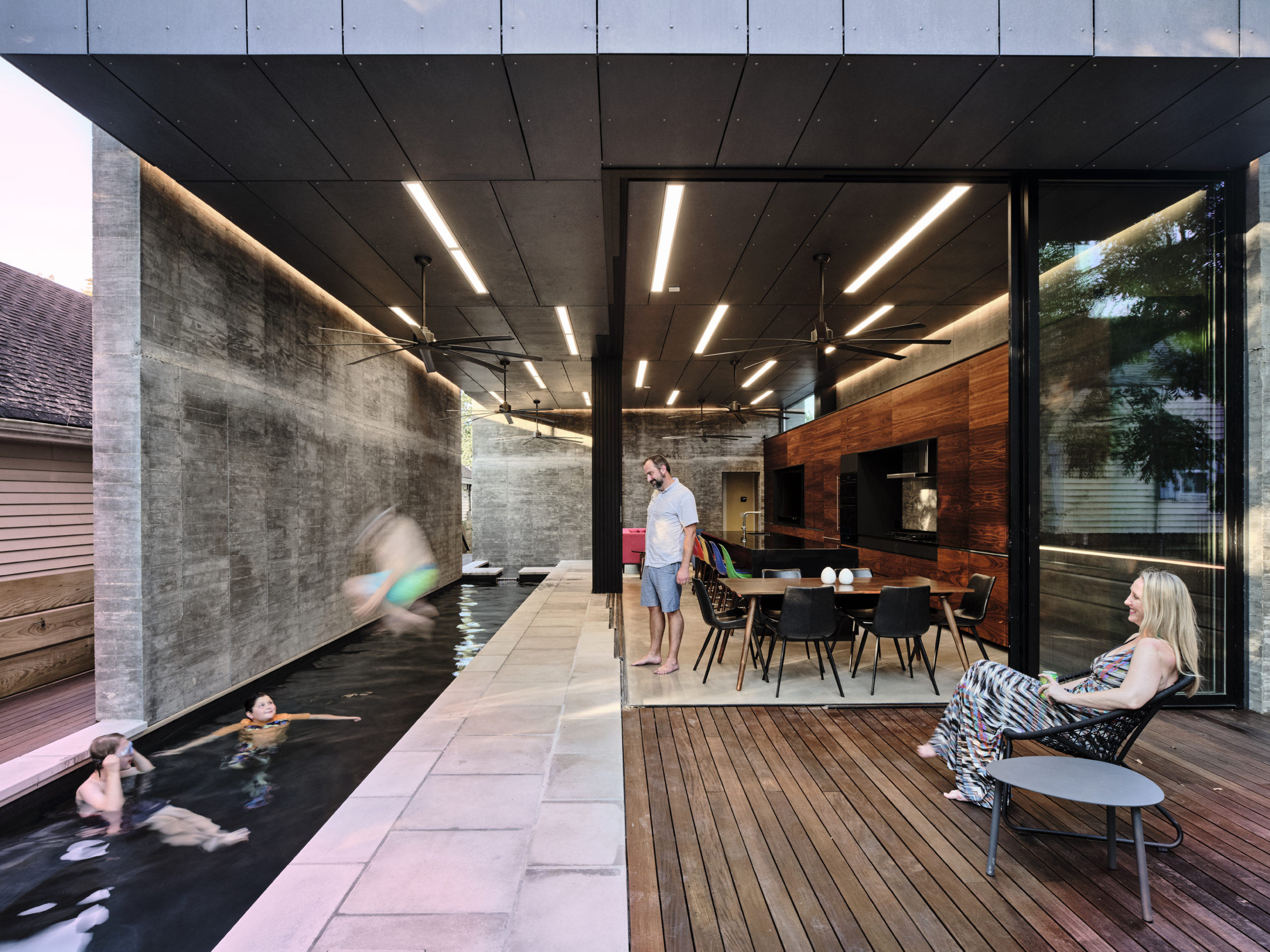
Bienville House is tangible proof of architecture’s ability to transform the everyday lives of its inhabitants. Before the project began, explained architect Nathan Fell, his clients struggled with a lack of access to outdoor space. “The logistics of this New Orleans based, working family required them to be indoors while home for long periods, which in addition to work and school became disruptive to their wellness,” explained Fell. “They began to contemplate, like many families, whether a move to the suburbs with a larger backyard would be necessary to increase outdoor access.”
But rather than moving away, said Fell, the family decided to build a new house that would reconsider the limitations of indoor home life on a small urban lot. “The organizing principle was to create as much outdoor access from communal areas as possible,” said Fell. “Communal areas also needed to remain spacious despite the necessity for density due to lot size.” This is where LaCantina Doors products came into their own, providing the flexibility needed to open up the house with minimal interruption between interior and exterior living spaces.
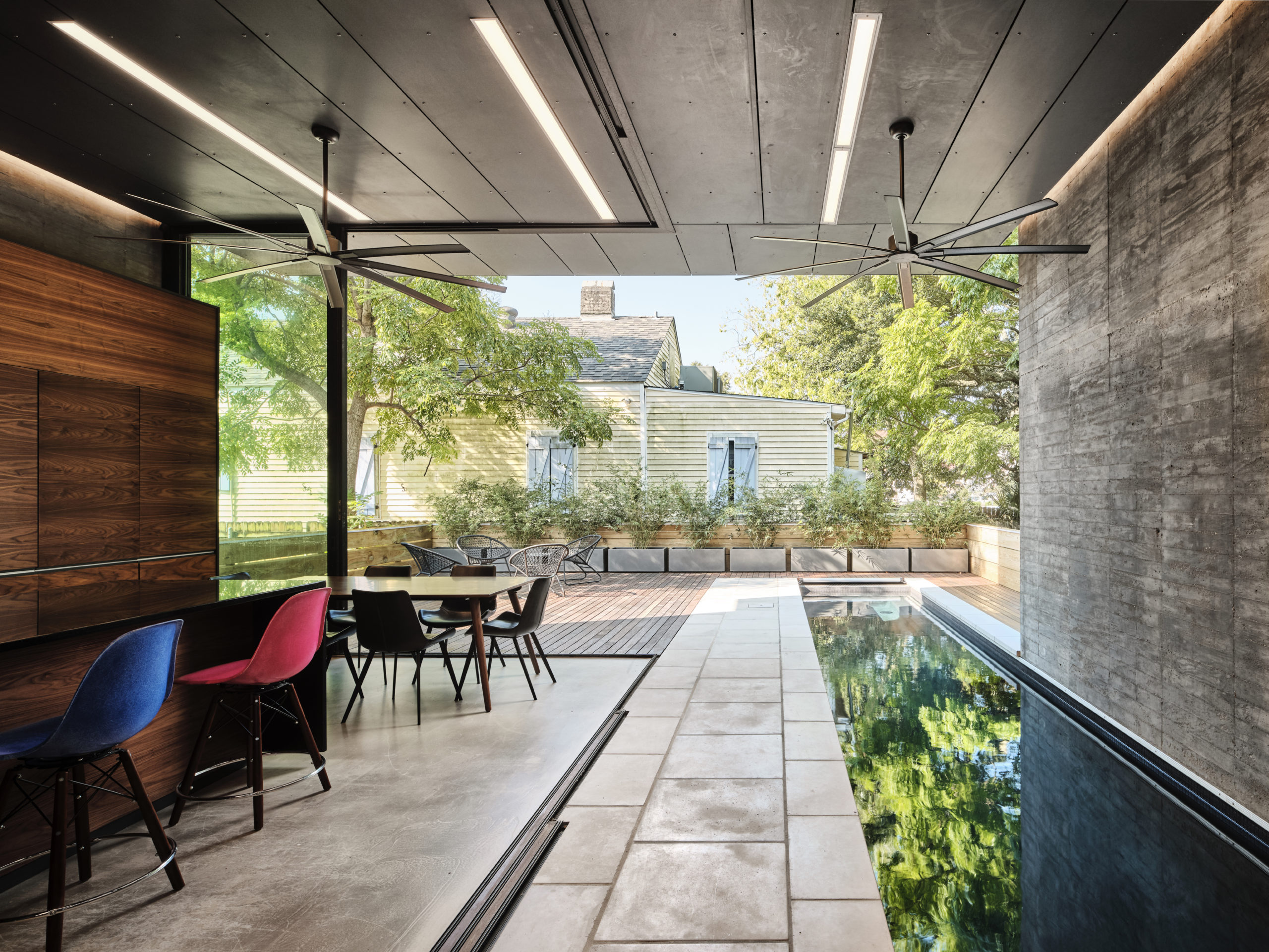
Using LaCantina’s Aluminum Multi-slide Door Systems, the architects created a poly-access opening to the rear of the property. Two glass walls slide open to create a dramatic space in which a raised swimming pool becomes an integral part of the home.
The structure of the house hovers above, creating a sheltered yet incredibly open living space for recreation that appears secluded despite its urban location. “An opening of this size truly transforms the 1st floor interior space into a large shaded portion of the backyard, tripling the size of the exterior space,” explained Fell.
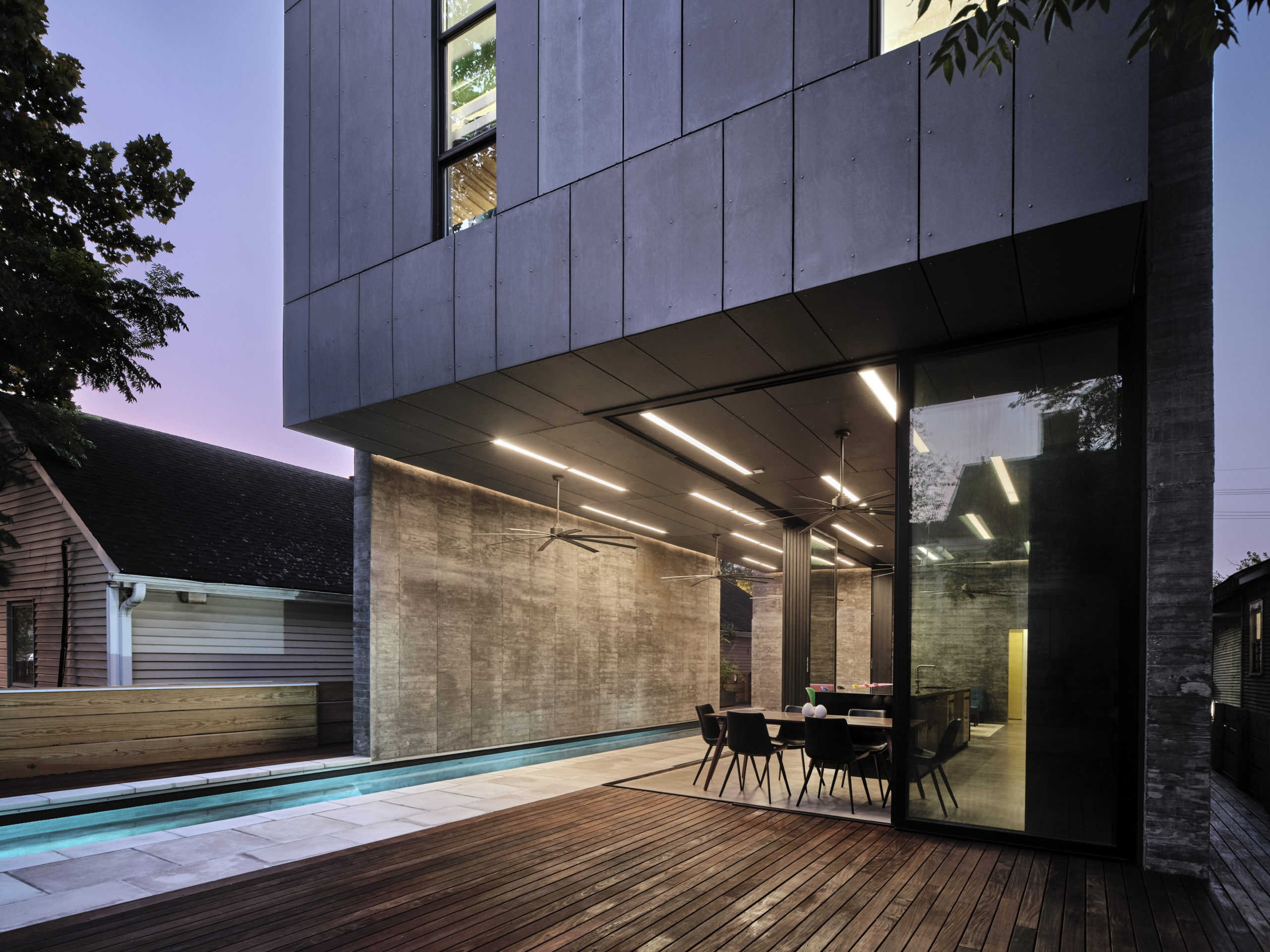
LaCantina Doors also feature at the front of the property. The street-facing façade is glazed from floor to ceiling with 15-foot-wide sliding panels, opening to a deck that flanks the front sidewalk. This results in another indoor-outdoor space with lofty ceilings, providing inhabitants with that precious external living space in this tight urban lot.
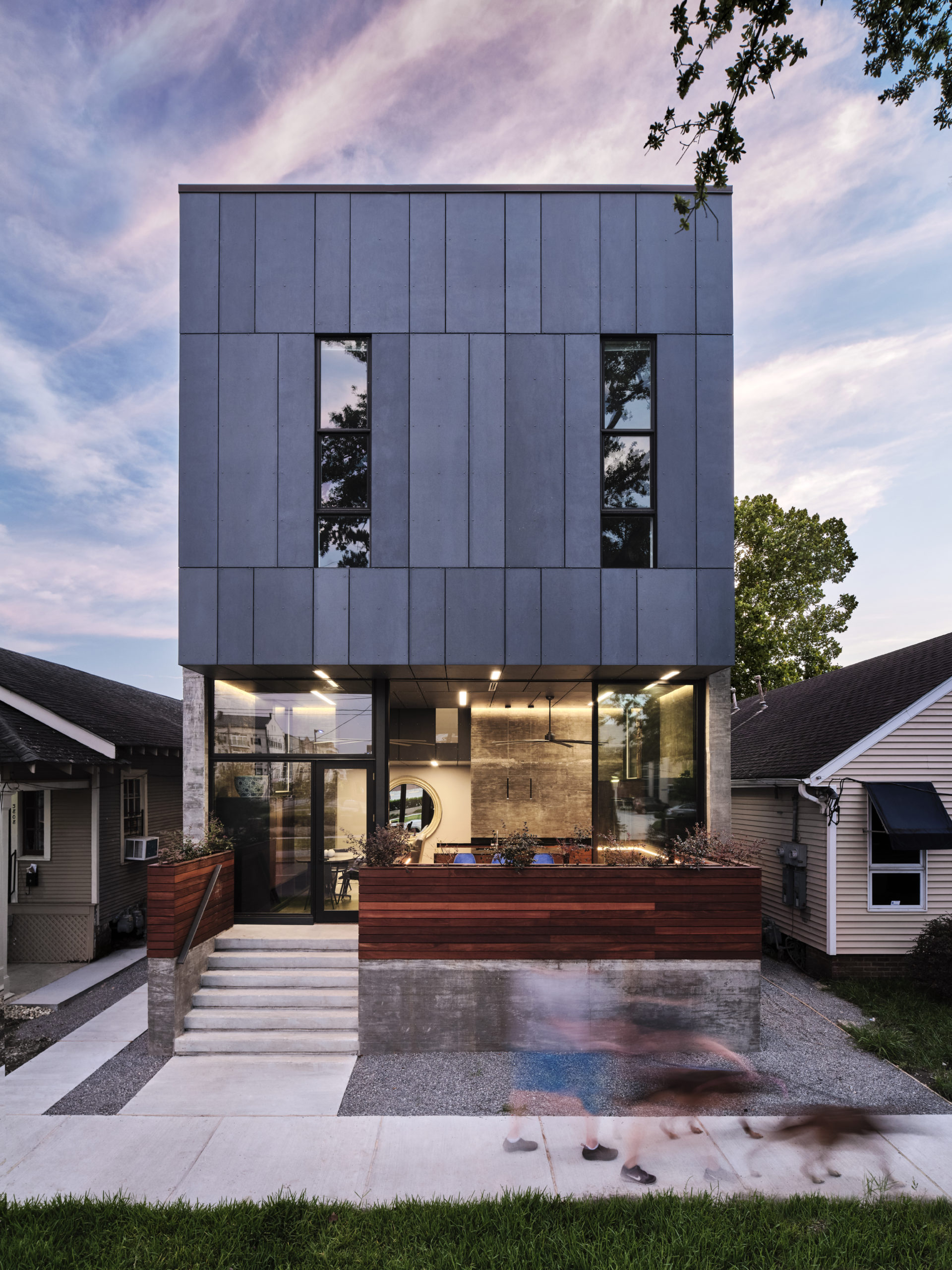
Overall, Bienville House is a showcase in smart architectural detailing. Nathan Fell Architecture’s clever use of LaCantina Doors systems produced remarkably seamless thresholds between spaces, illustrating that the great outdoors can be celebrated even in the middle of cities and their suburbs. The house is proof that, when the right building products are employed, even the most challenge of design briefs can lead to “Best in Show” outcomes.
To see every winner of the 4th Annual Best of LaCantina competition, click here.
Photography by Justin Cordova Photography
