Architects: Want to have your project featured? Showcase your work through Architizer and sign up for our inspirational newsletter.
Great homes create room for life. They provide space for the everyday and for growth. Architecture draws this connection through materials and assembly, organization and layout, as well as enclosure and view. Whether it’s a pool to soak up sunny days, large windows to capture views, or gardens and verandas to enjoy a summer breeze, a home’s design directly shapes our daily rituals.
Outdoor showers have the capability to turn one such ritual into an exhilarating experience. They are usually designed as a transition point between outside and in, and are made to embrace exterior conditions. Addressing privacy, light and materials, outdoor showers combine many small details to form spaces to clean off and reset. Often designed with an adjacent pool, ocean or lake in mind, they are usually connected to the landscape while providing easy access to interior spaces. We’ve gathered together some external showers designed to transform the everyday cleansing routine.
Search for Outdoor Shower Manufacturers

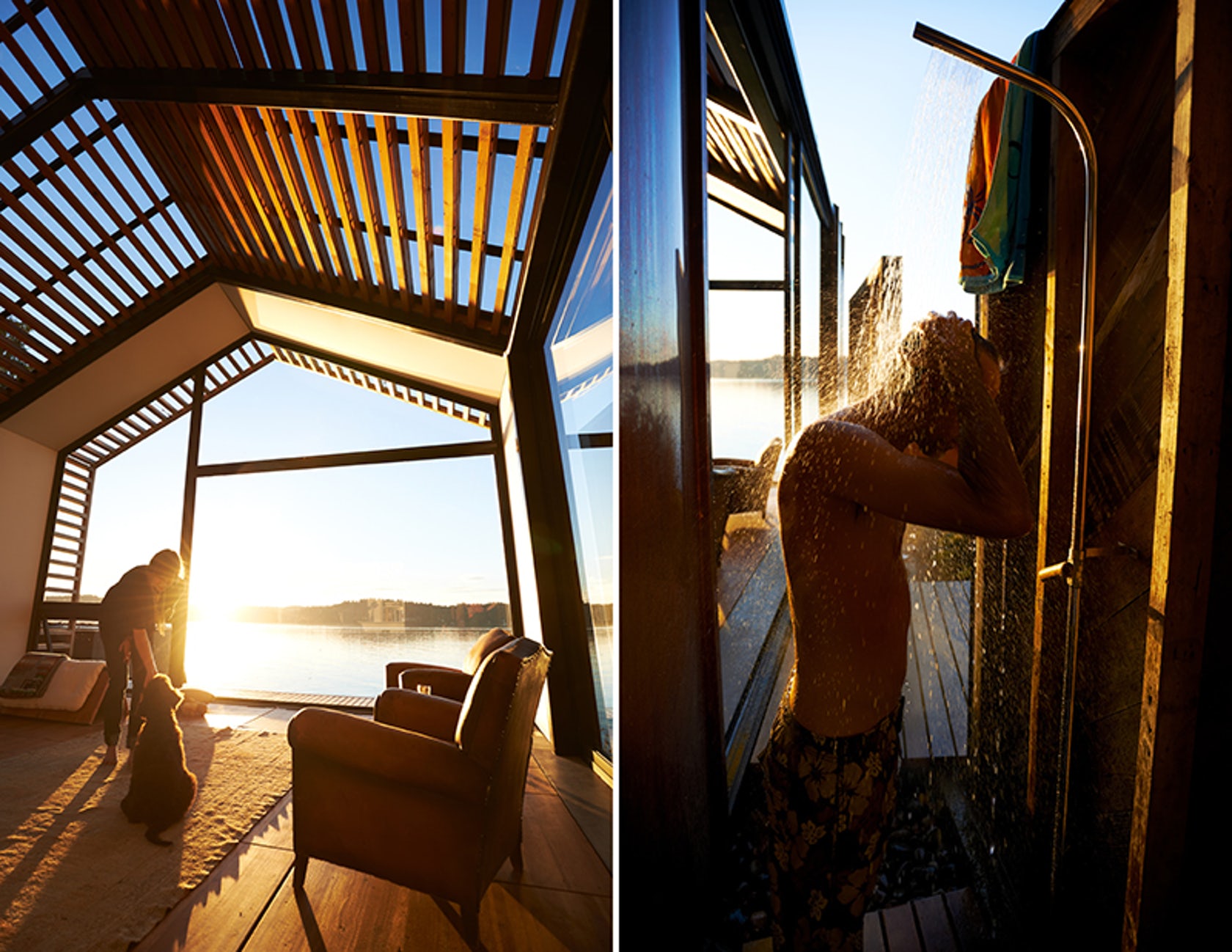 Garage by Graypants, Inc., Vashon, WA, United States
Garage by Graypants, Inc., Vashon, WA, United States
Shower by Calazzo
Bringing new life to a post-World War Two garage, Graypants recombined materials to create this lakeside structure. The design includes reclaimed pine, concealed beds and lounges, as well as a century-old stove. Light, memory and mystery combine into a theatrical space that mixes the novel and the familiar.
Building upon layered walls and formwork, Garage includes a shower by Calazzo that also expresses the idea of separating and recombining materials to give them new meaning. Scratched boards become a textured backdrop, while framing and a crafted enclosure prioritize view and connection to the water. Providing a canvas and backdrop, the project touches on the boundaries of the ordinary to create a powerfully defined space for living.
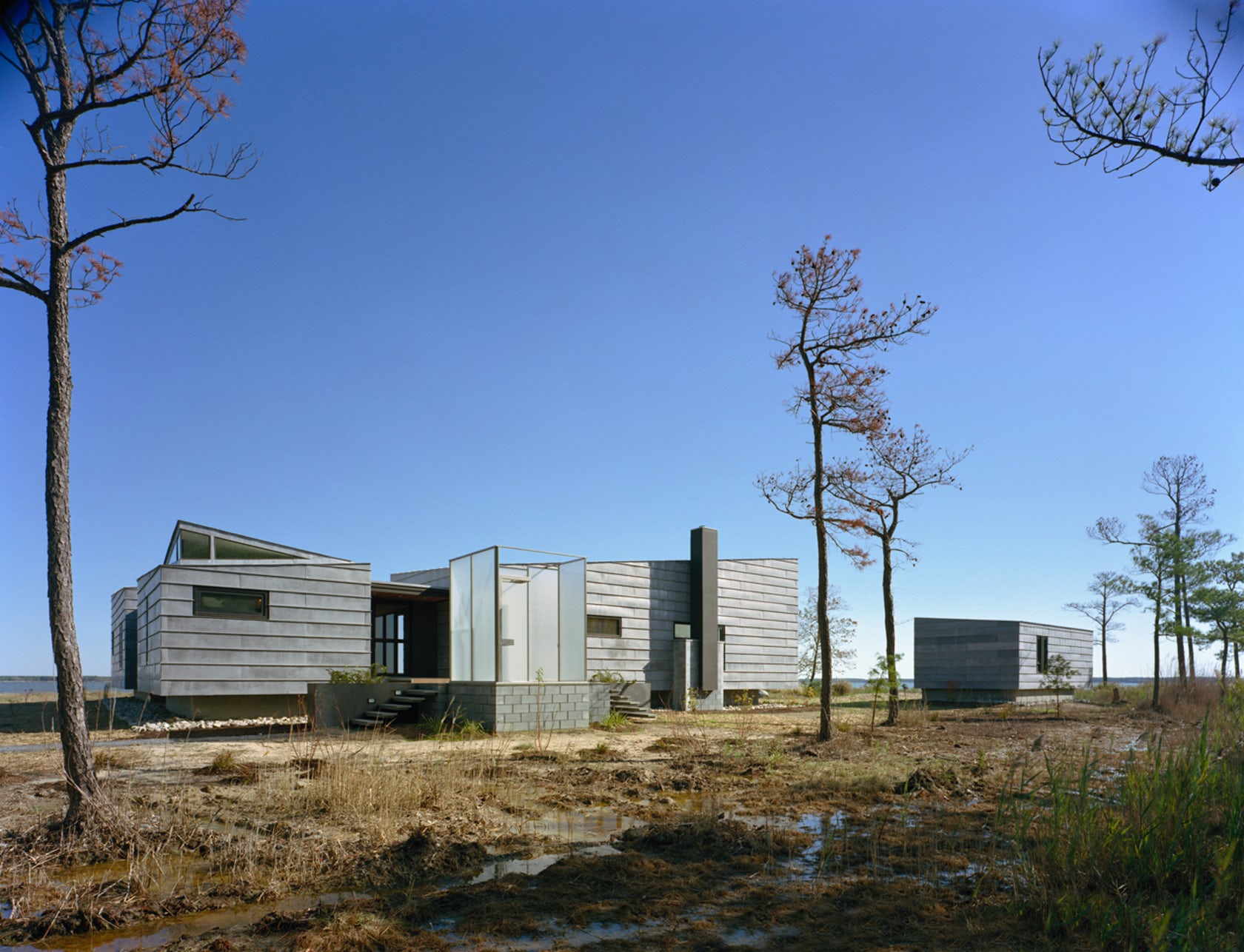
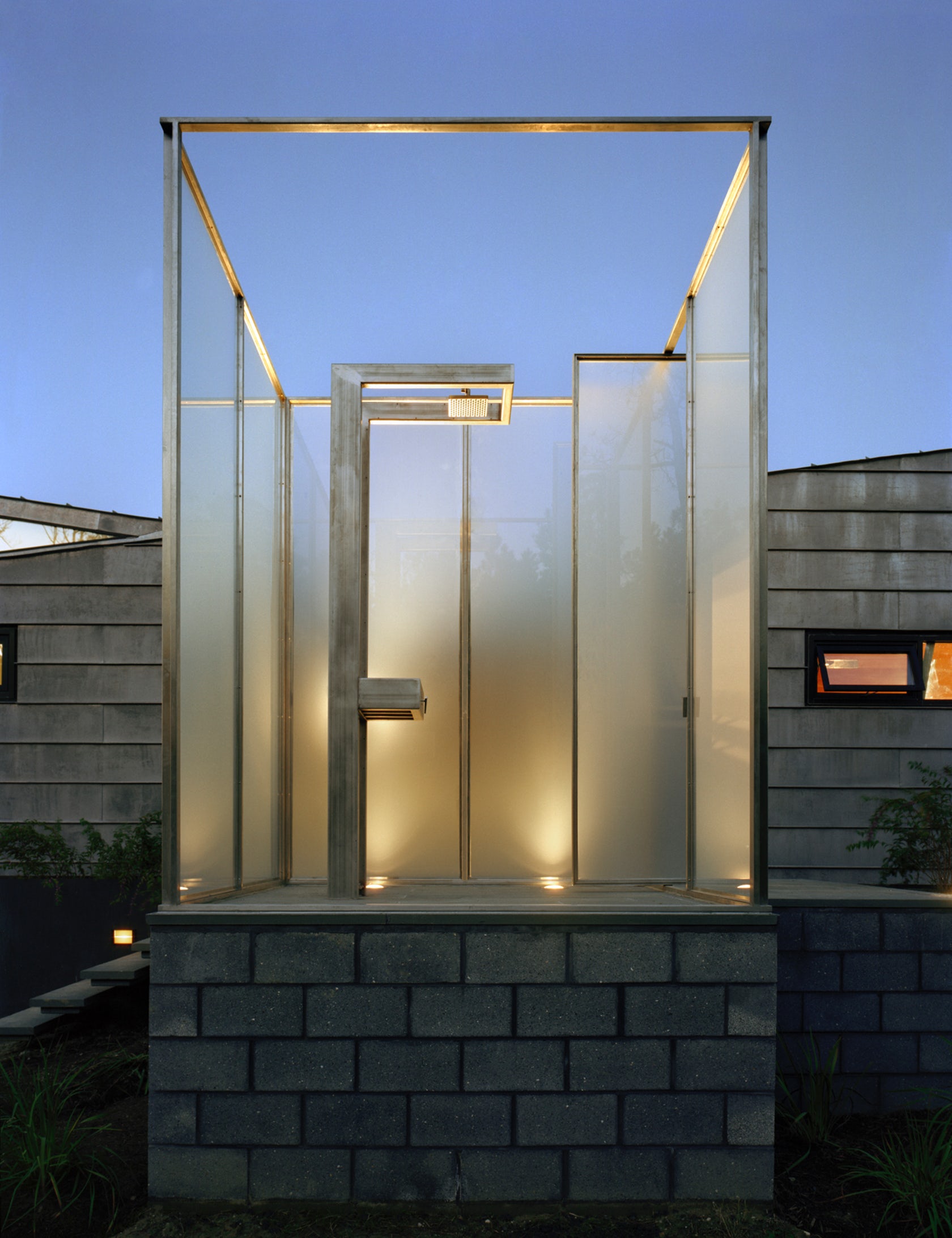 Hoopers Island Residence by David Jameson Architect
Hoopers Island Residence by David Jameson Architect
Shower by Dulles Glass and Bega
Located on a Chesapeake Bay barrier island near the Blackwater National Wildlife Refuge, the Hoopers Island Residence was designed to conceptually fuse architectonic form with the natural elements of the site. Organized between a pine forest, salt meadow marsh and the bay, the project utilizes a simple building form inspired by agrarian structures found throughout the area.
Drawing from the local vernacular of fishing shacks and barns, the residence was made on plinths made of black ground face concrete masonry. This provided the opportunity to create above-ground structures: the outdoor shower, the swimming pool and the fire pit. The custom shower combines elements from Dulles Glass and Bega and is oriented to align with views down and across the Honga River. The three building volumes are linked by a screened porch that bridges the wood sun deck and pool plinth opposite the outdoor shower.
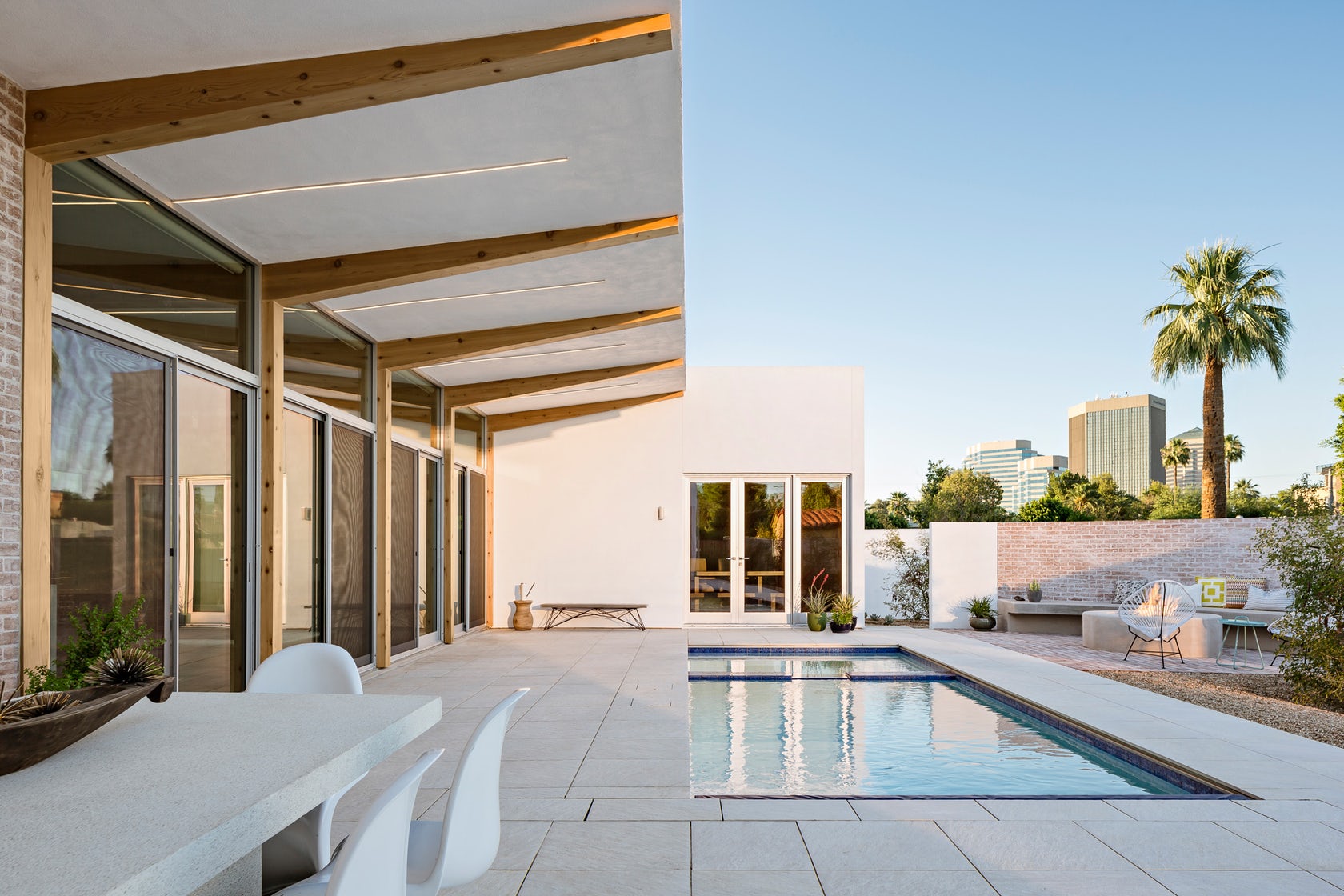
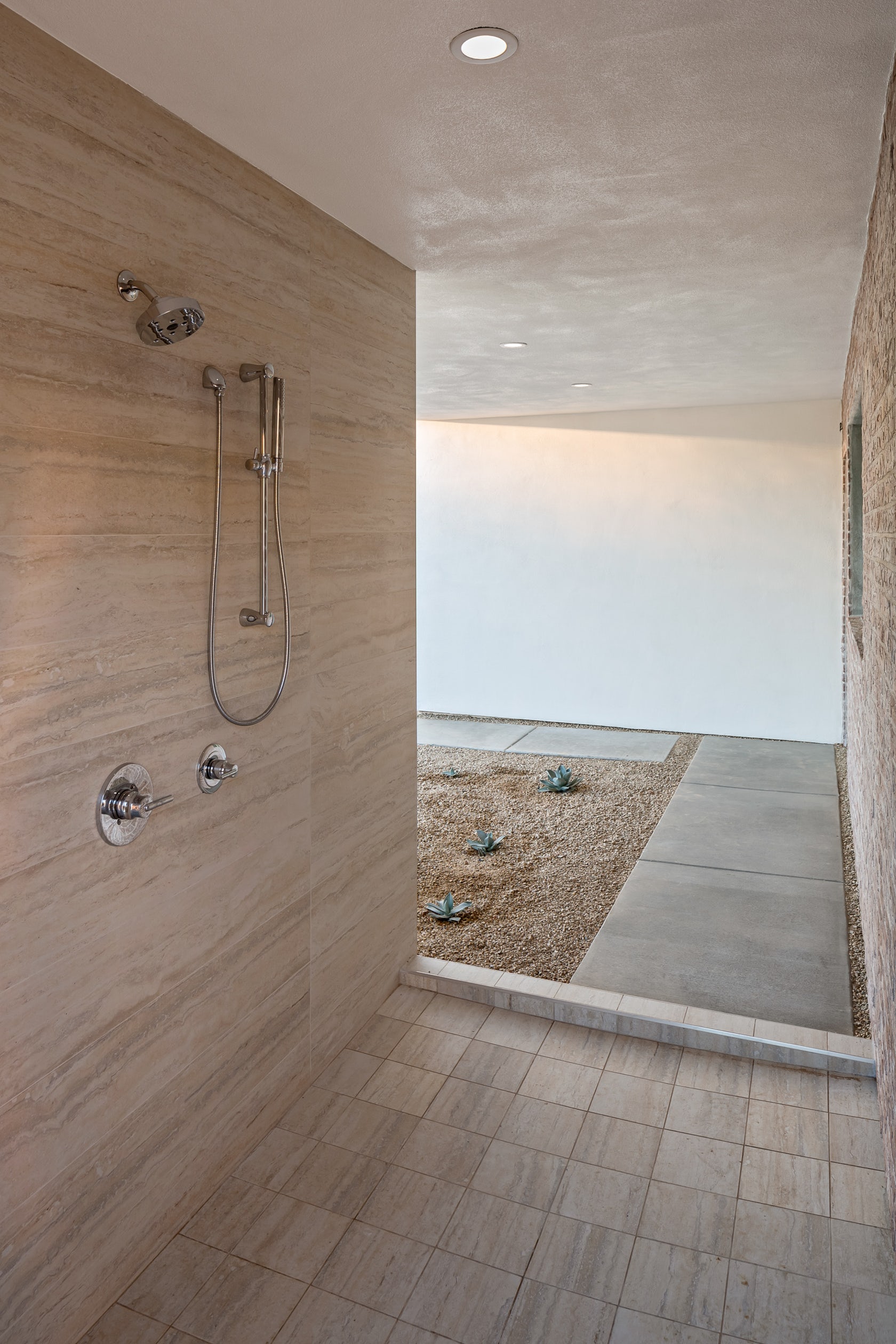 Sol by The Ranch Mine, Phoenix, AZ, United States
Sol by The Ranch Mine, Phoenix, AZ, United States
Shower by Delta Faucet
Designed as an infill house in the Willo Historic District in midtown Phoenix, Sol was inspired by the southwestern urban vernacular of the courtyard house. Made to simultaneously escape and embrace both the sun and the city, the project’s courtyard style was first introduced to the region in the late 17th century and is ideal for urban living in a desert climate. The shaded, naturally cooled outdoor room includes a cantilevered roof, pool, firepit and outdoor shower.
The home’s outdoor shower is part of a series of design moves to embrace both the city and vernacular characteristics. From the front porch’s recessed walls that flare out towards the street to beams in the living space that extend through the glass and angle up towards the developing midtown skyline, small details express connection and openness. The stone shower includes hardware by Delta Faucet, a slightly curved and tapered floor to allow for drainage, as well as overhead can lights. The home aims to be a refuge and place to rejuvenate both outdoors and in.
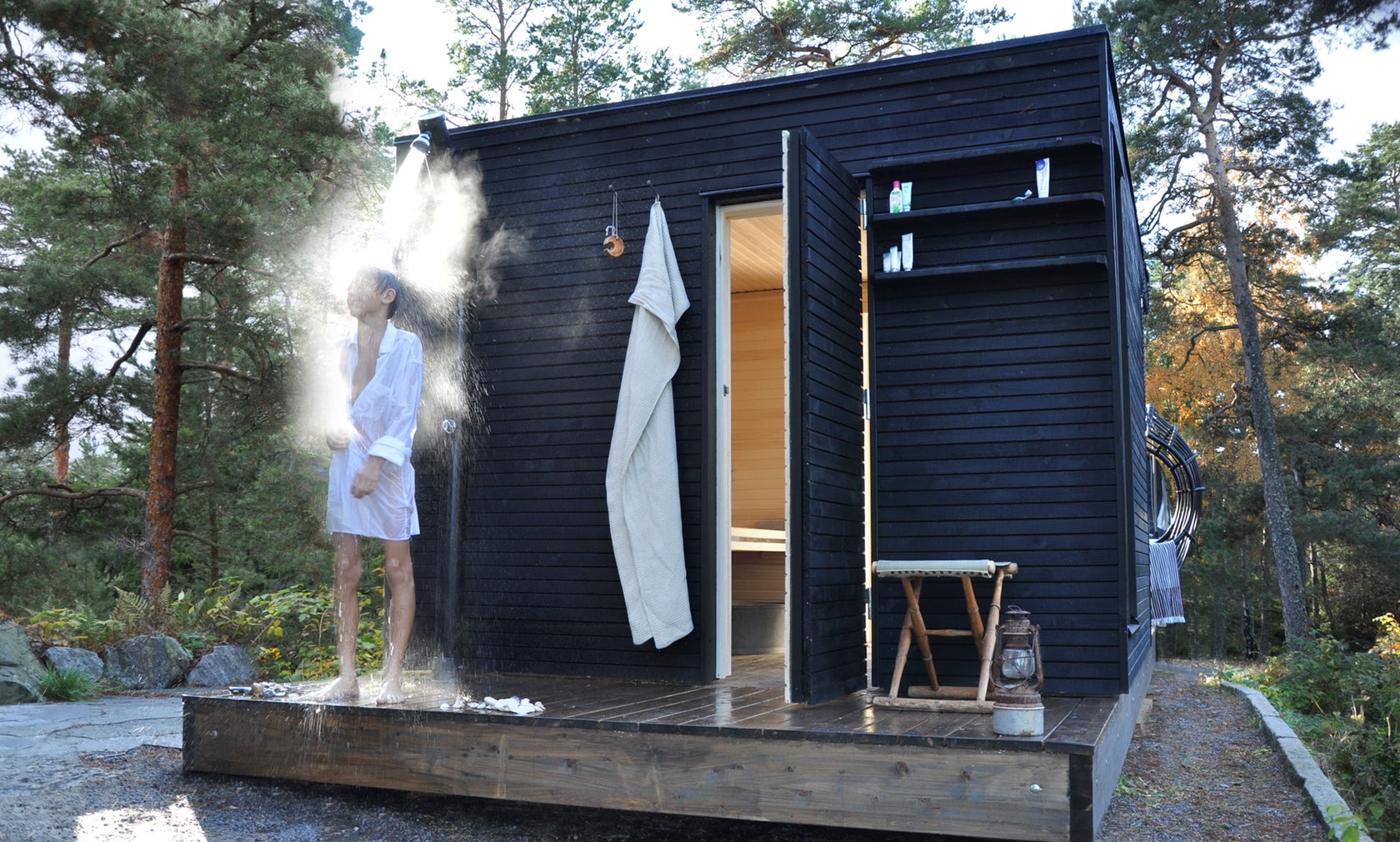
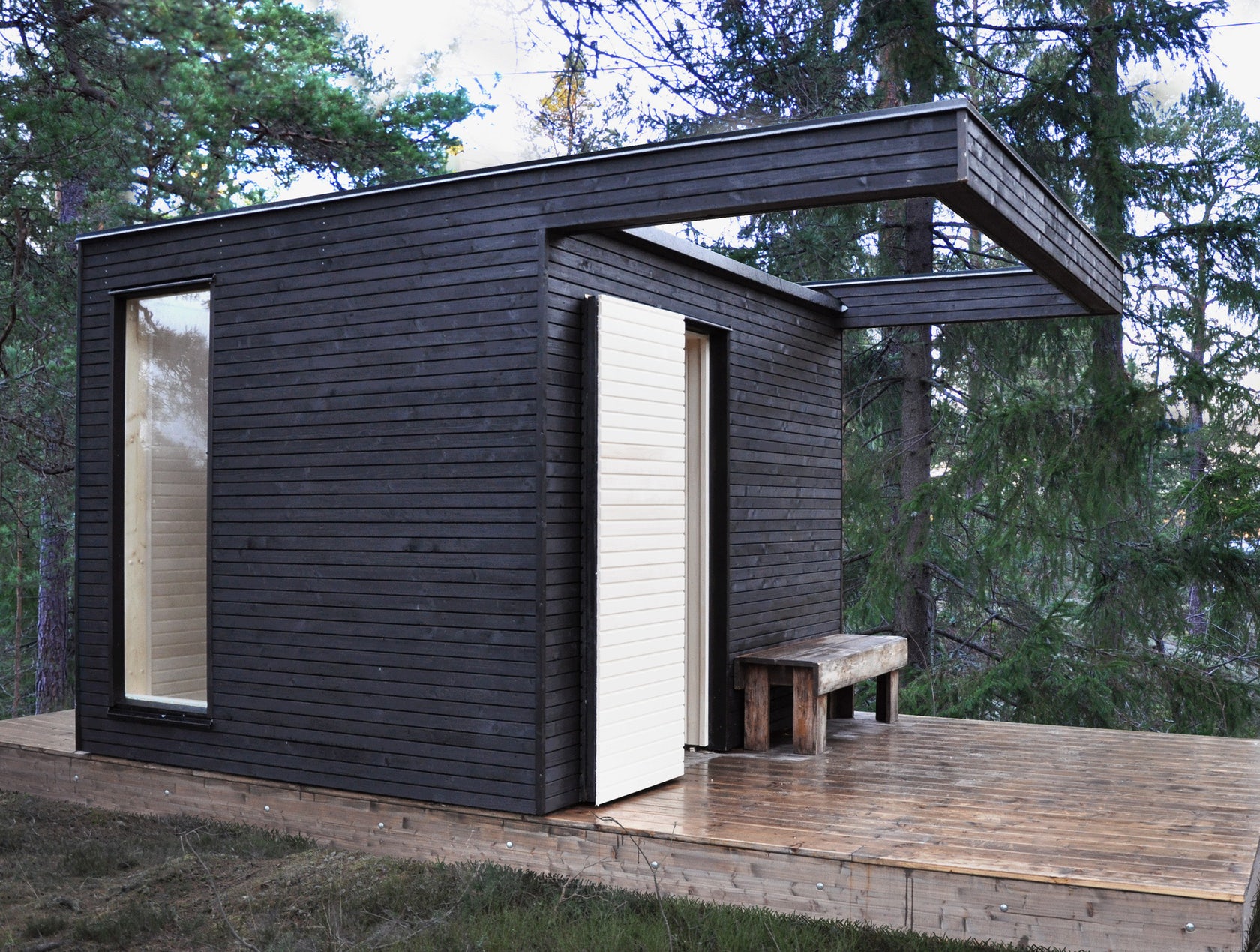 ONE+ by Add A Room, Sweden
ONE+ by Add A Room, Sweden
ONE+ is a prefab home made by Scandinavian carpenters in Sweden. Formed as one piece, the standard unit can include “spa” features that combine living space with a deck, sauna and outdoor shower. Made to be organized in multiple ways, the small footprint can be built with various functions: a kitchen space to cook, a bedroom space to rest, and living units to relax and unwind.
The “spa” feature and version of the ONE+ is made with Vola plumbing and Superwood floors and wall panels. The innovative modular house system allows different combinations to match individual needs and preferred layouts. Like a Lego system, the basic modules are 15 or 20 sq meters and can include electricity and lighting. The idea with the outdoor shower and expanded module is to create an outdoor room that extends the living space and connects to the outdoors.
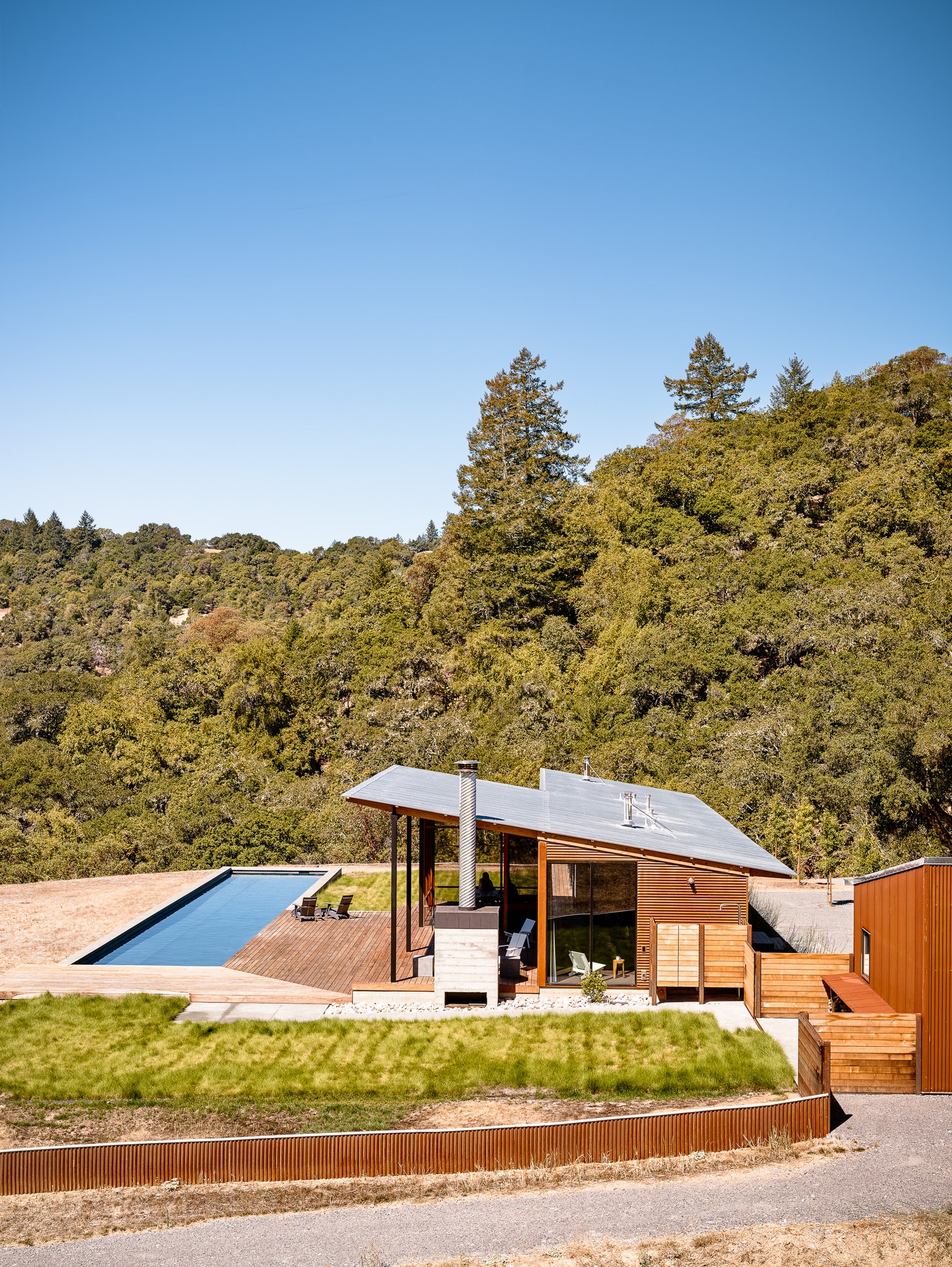
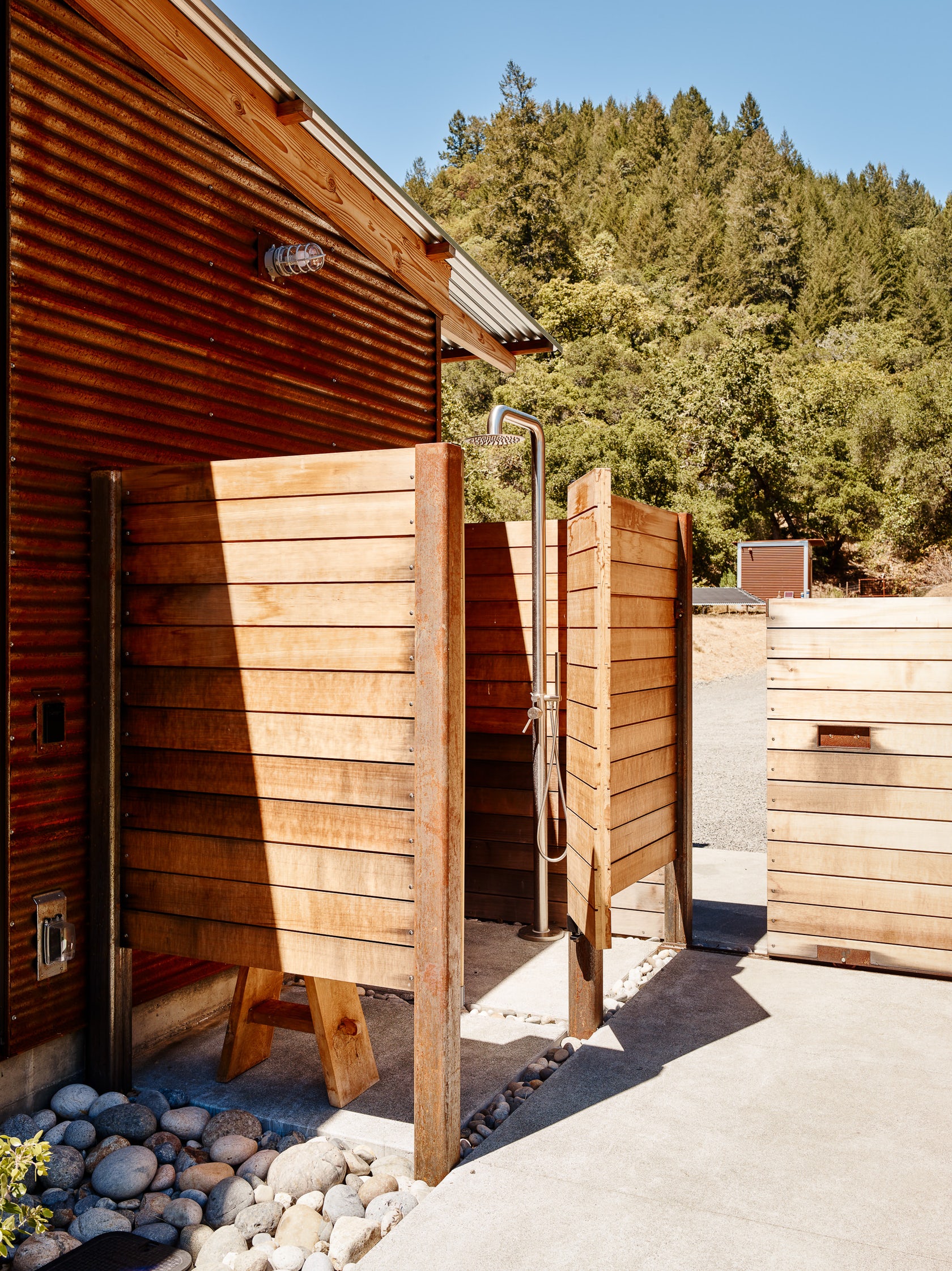 Camp Baird by Malcolm Davis Architecture, Healdsburg, CA, United States
Camp Baird by Malcolm Davis Architecture, Healdsburg, CA, United States
Shower by Cavendish Equipment
Cam Baird is a home is a weekend retreat made with minimal enclosure. Maintaining the sense of a camp, the building prioritizes connection to the outdoors in a coastal valley dense with oaks and bay trees. Completely off the grid, the camp is made of two structures: a L-shaped pool house and a car barn.
Located between the two structures, the outdoor shower by Cavendish Equipment is next to three primary enclosed multi-functional spaces connected to a south-facing porch. The big shed roof structure has no indoor shower, instead favoring an architecture that would “let nature be the star.” Crafted, rugged shower details maintain a sense of simplicity while drawing from the material and formal language of the project’s site.
Architects: Want to have your project featured? Showcase your work through Architizer and sign up for our inspirational newsletter.
 Camp Baird
Camp Baird  Hoopers Island Residence
Hoopers Island Residence 


